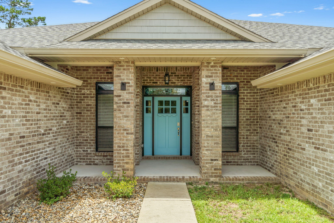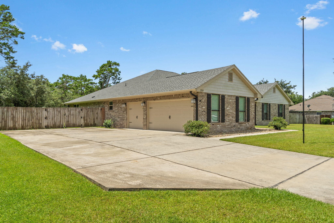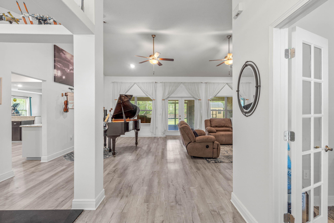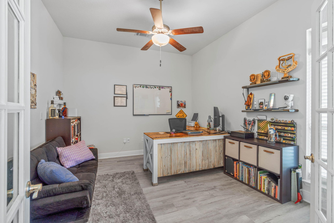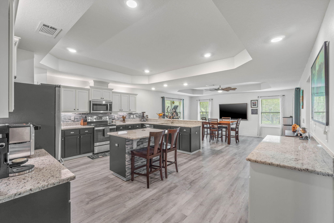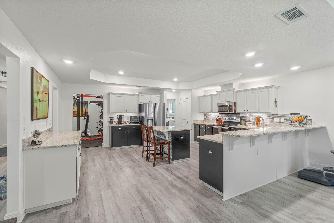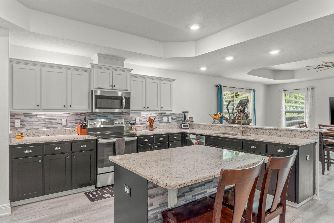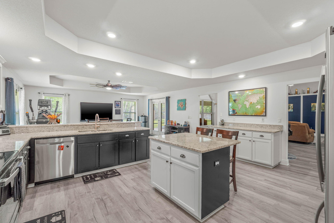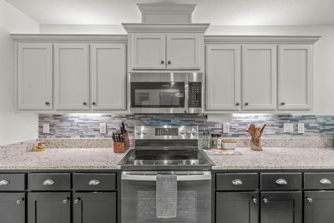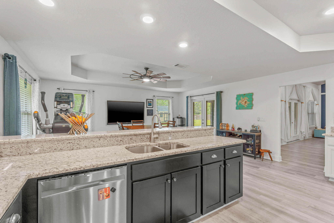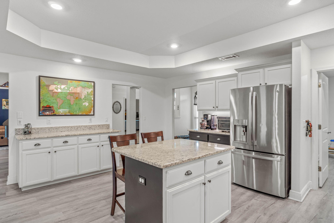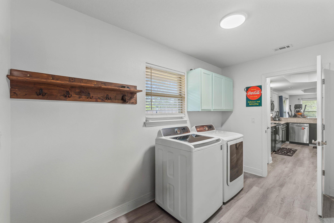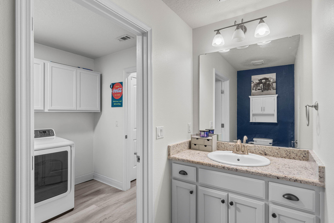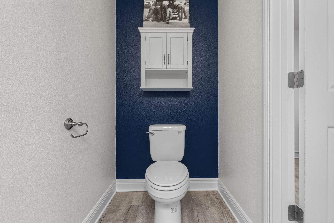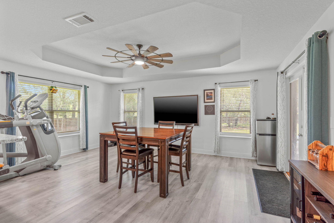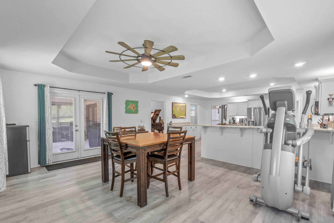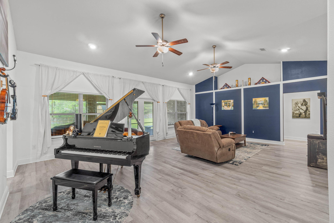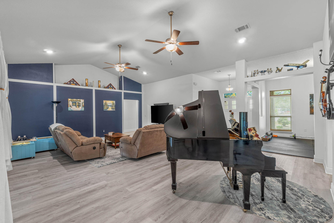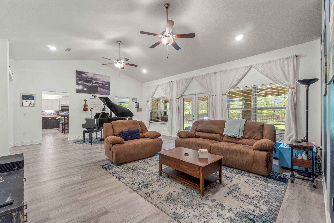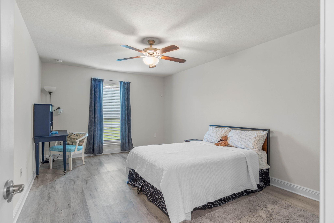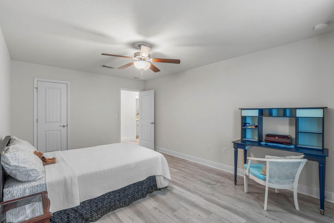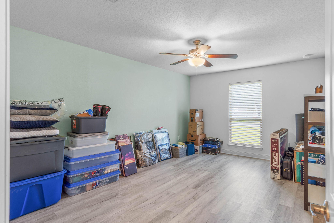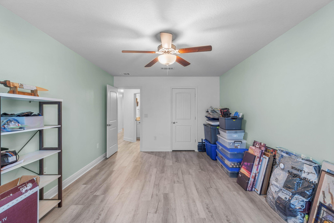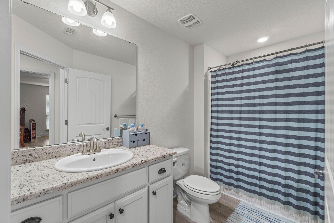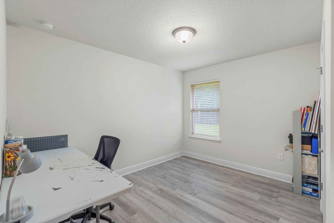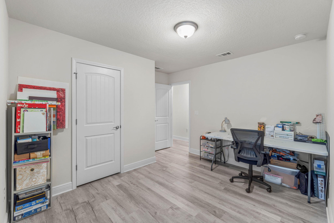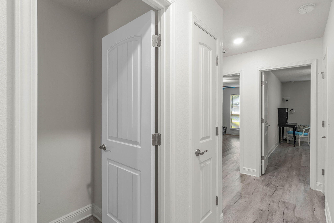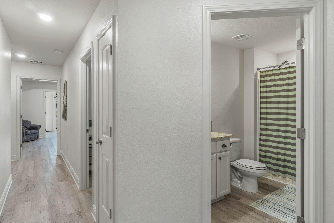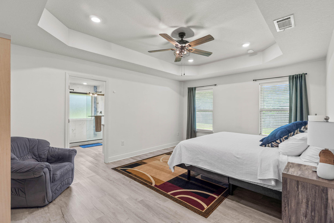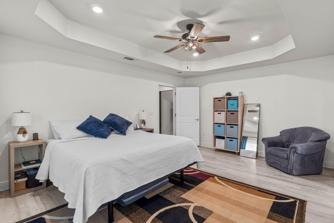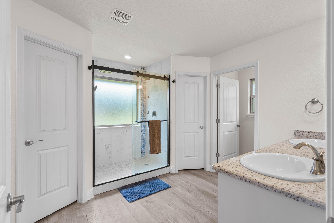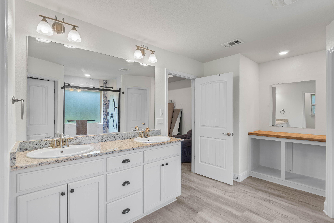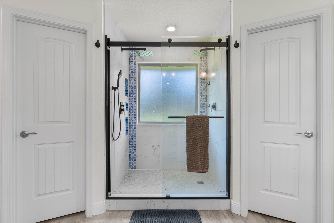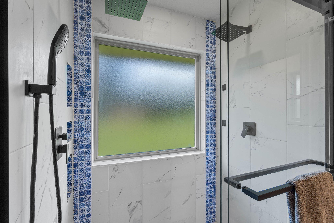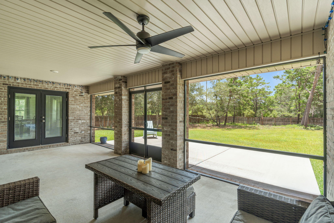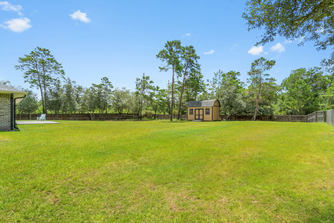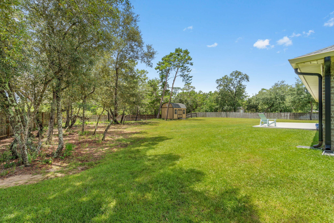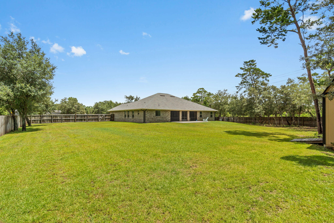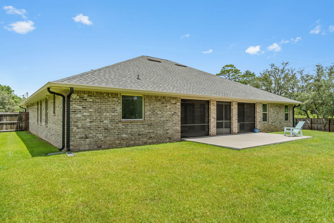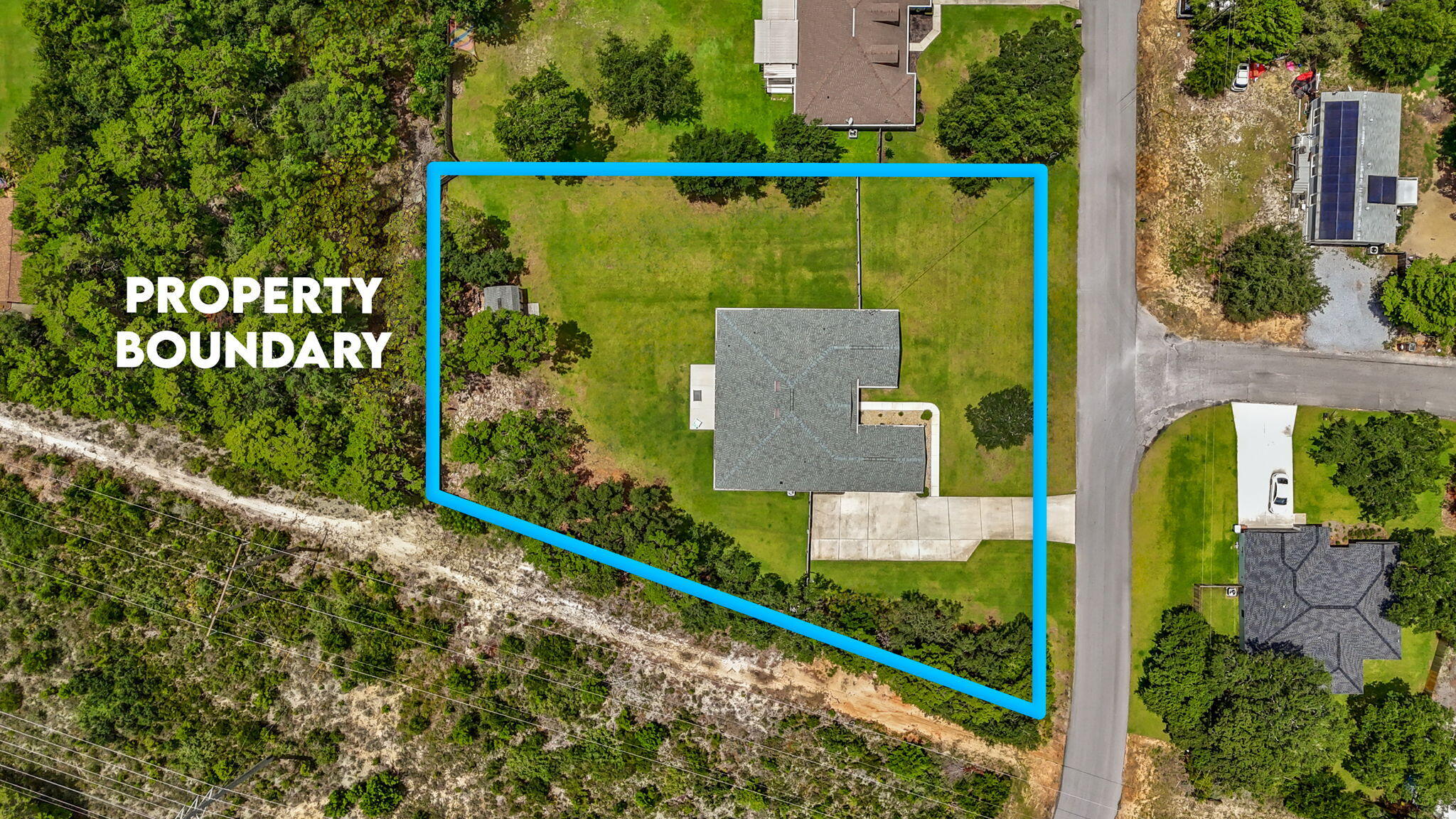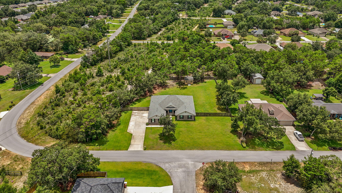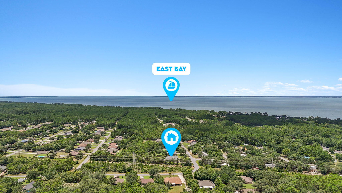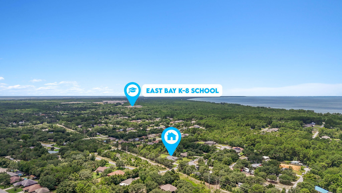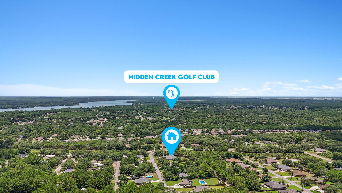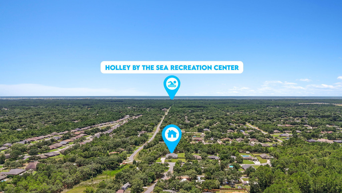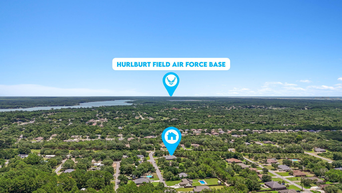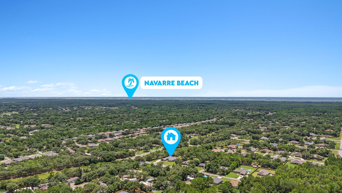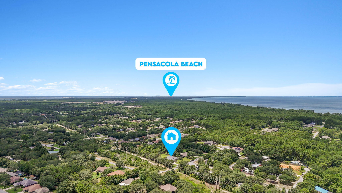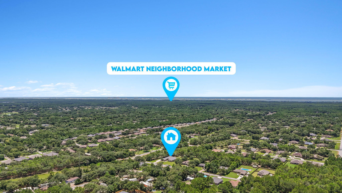Navarre, FL 32566
Property Inquiry
Contact Arthur Roy about this property!
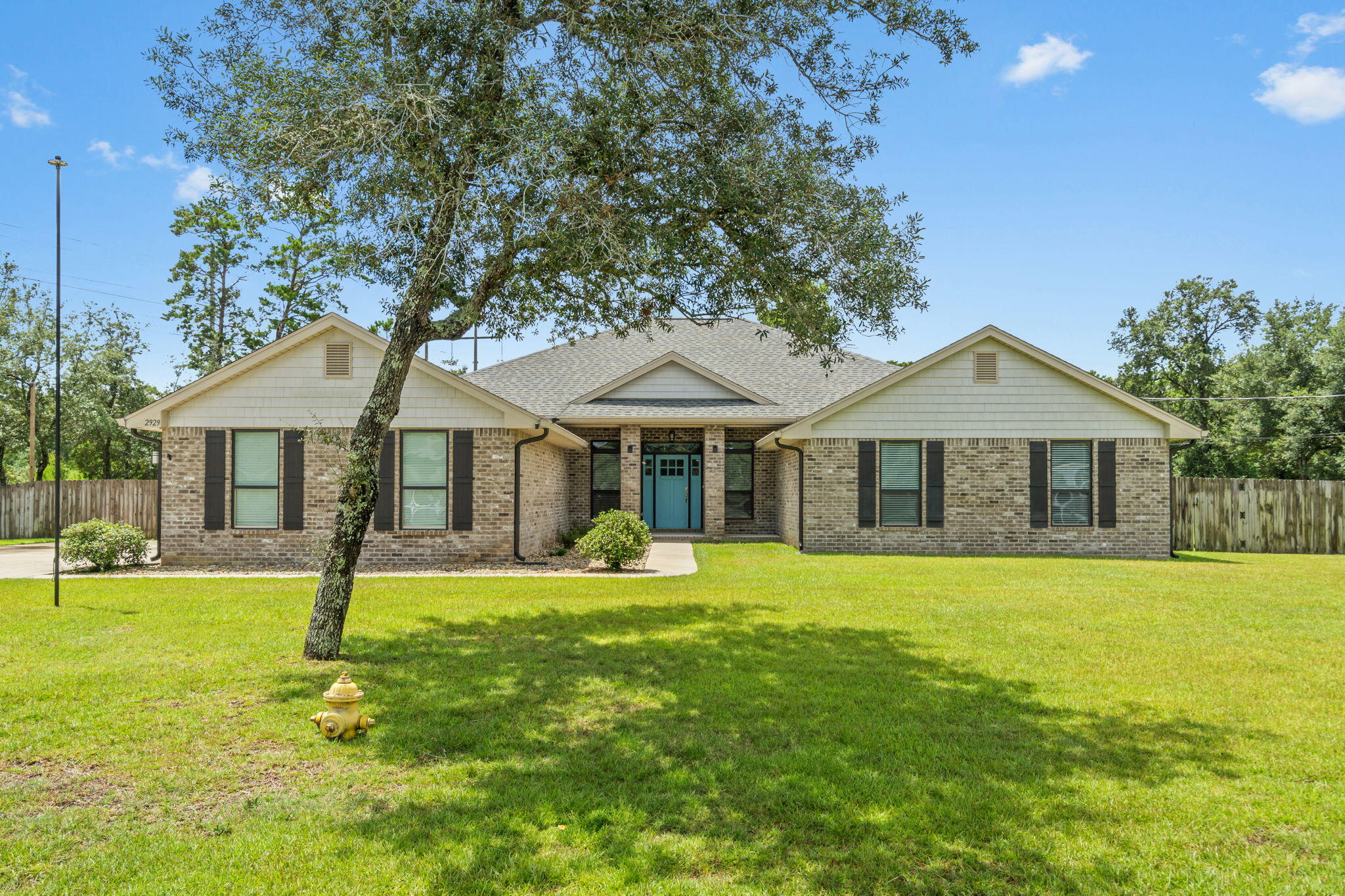
Property Details
Stop everything. This isn't just a home sale: it's a home-buying jackpot. Your move, your choice and an assumable 2.25% VA mortgageDiscover unparalleled living in this stunning 2020 custom-built, all-brick home within the highly sought-after Holley by the Sea community. Situated on a private, fully fenced corner lot bordering protected woodlands, this X flood zone, high and dry oasis offers peace of mind and supreme privacy and nearly double the average HBS lot size.Step inside to find over 3,000 sq ft of meticulously maintained, single-level living. The expansive open concept features soaring ceilings, a dedicated office with elegant French doors , and upgraded COREtec luxury vinyl plank flooring throughout (no carpet!).
Prepare culinary masterpieces in the oversized gourmet kitchen, equipped with granite countertops, premium GE Profile appliances, a large island with bar seating, and a walk-in pantry.
Relax and rejuvenate in the luxurious primary suite, boasting a tray ceiling, two walk-in closets, granite double vanities, and a tiled walk-in shower. Three additional spacious bedrooms, two easily accommodating king-size beds, provide ample space for family or guests. Enjoy bug-free evenings on the screened porch, gather around the fire pit, or host unforgettable barbecues in your expansive backyard.
Beyond the walls of this magnificent home, enjoy exclusive access to Holley by the Sea's multi-million dollar recreation center, including pools, a fitness center, clubhouse, tennis courts, and even a private boat ramp with waterfront access. This exceptional property, zoned for top-rated East Bay K-8 and Navarre High School, offers the ultimate Florida lifestyle.
| COUNTY | Santa Rosa |
| SUBDIVISION | Holly By the Sea |
| PARCEL ID | 18-2S-26-1920-11100-012A |
| TYPE | Detached Single Family |
| STYLE | Ranch |
| ACREAGE | 1 |
| LOT ACCESS | City Road,Paved Road |
| LOT SIZE | .82 Acres |
| HOA INCLUDE | N/A |
| HOA FEE | 565.00 (Annually) |
| UTILITIES | Electric,Public Water,Septic Tank |
| PROJECT FACILITIES | Boat Launch,Community Room,Dock,Exercise Room,Fishing,Golf,Pool |
| ZONING | Resid Single Family |
| PARKING FEATURES | Garage Attached |
| APPLIANCES | Dishwasher,Disposal,Microwave,Oven Self Cleaning,Refrigerator W/IceMk,Smoke Detector,Stove/Oven Electric |
| ENERGY | AC - Central Elect,Ceiling Fans,Heat Cntrl Electric,Ridge Vent,Roof Vent,Water Heater - Elect |
| INTERIOR | Ceiling Tray/Cofferd,Ceiling Vaulted,Floor Vinyl,Kitchen Island,Lighting Recessed,Washer/Dryer Hookup |
| EXTERIOR | Fenced Back Yard,Fenced Privacy,Patio Covered,Patio Enclosed,Porch Open,Yard Building |
| ROOM DIMENSIONS | Living Room : 24.9 x 17.67 Kitchen : 18.83 x 18.42 Master Bedroom : 17.58 x 13.08 Master Bedroom : 13.5 x 11.9 Bedroom : 11.75 x 12 Bedroom : 11.58 x 17.17 Bedroom : 11.58 x 17.17 Office : 13.75 x 12 Garage : 19.5 x 29 |
Schools
Location & Map
From East Bay Blvd, go south on Crittenden Dr, take a right onto Ferris Dr and a left onto Sherwood Dr. Home is the first home on the right as you turn onto Sherwood Dr.

