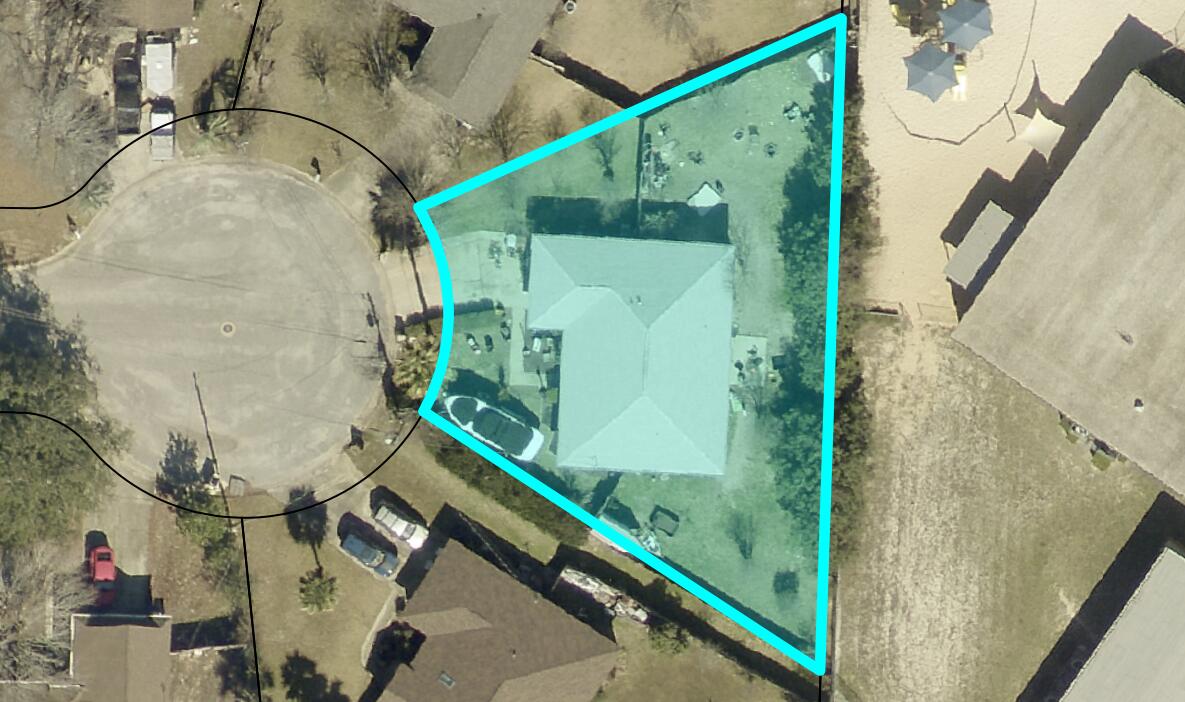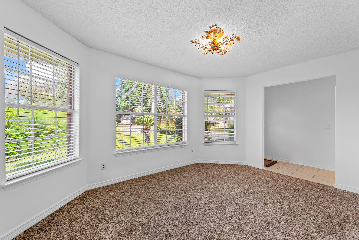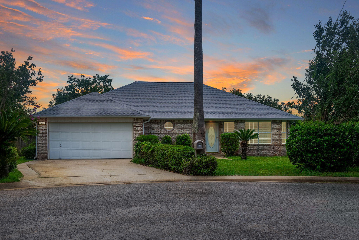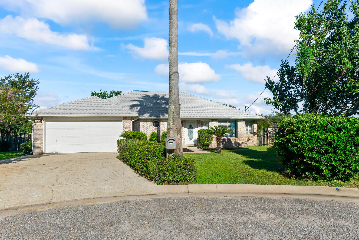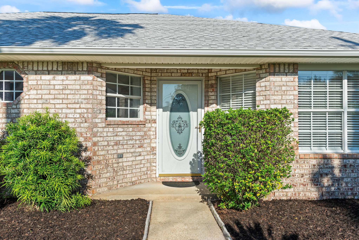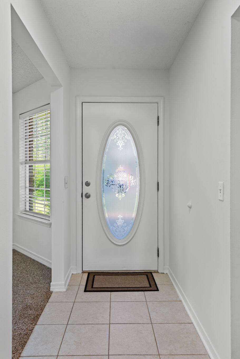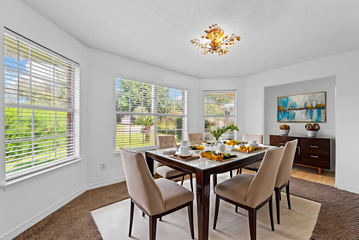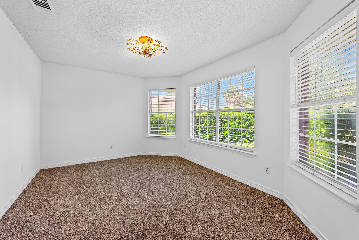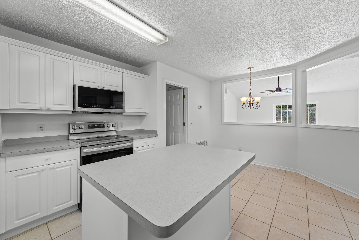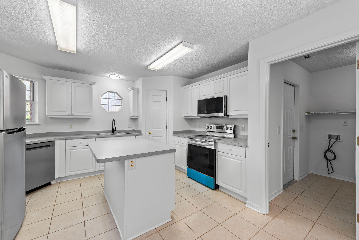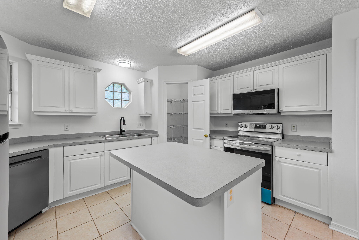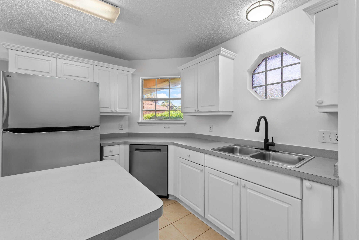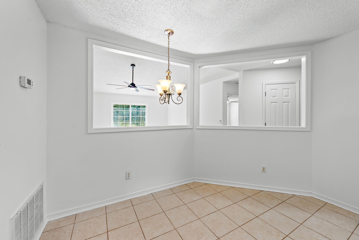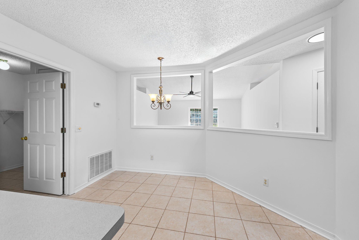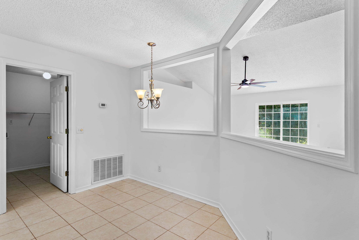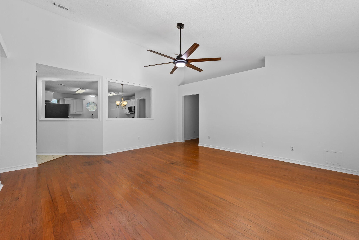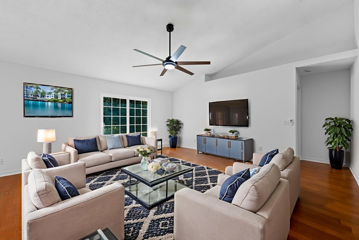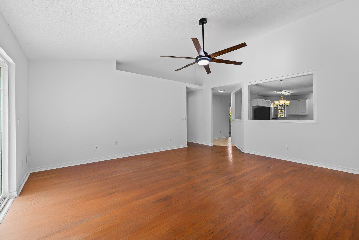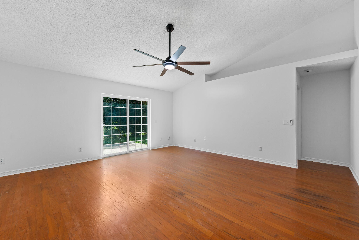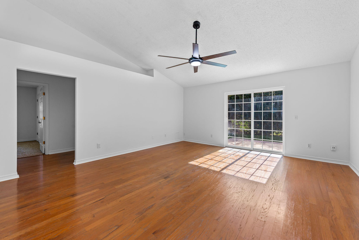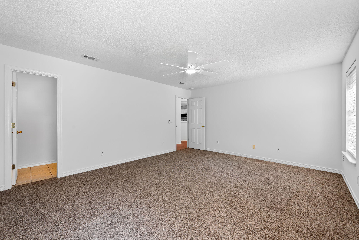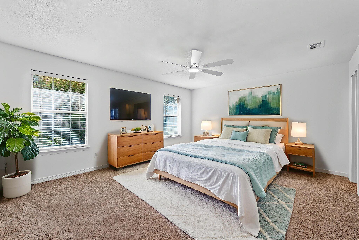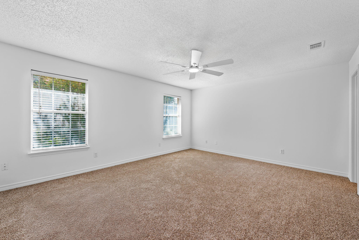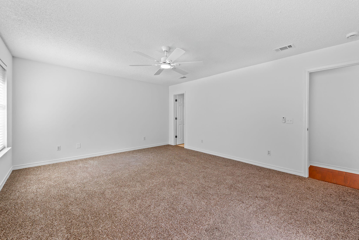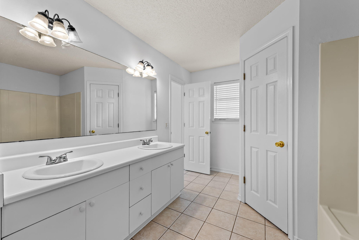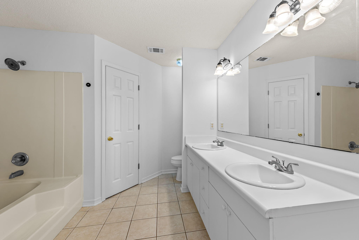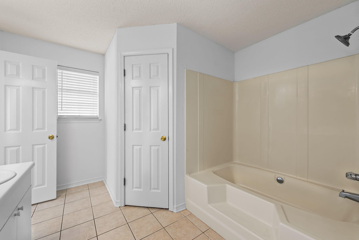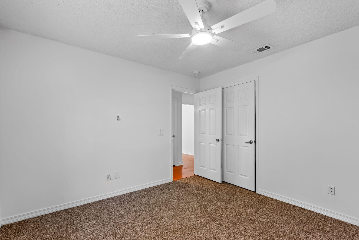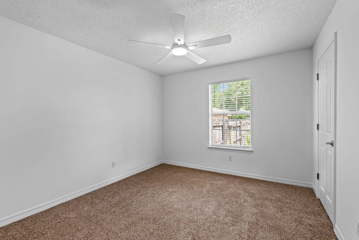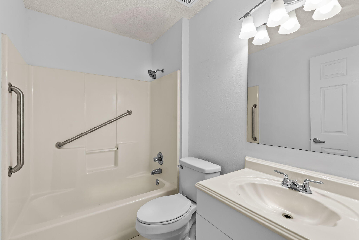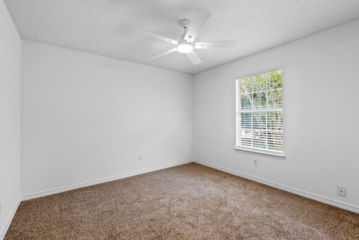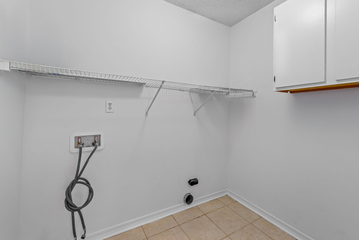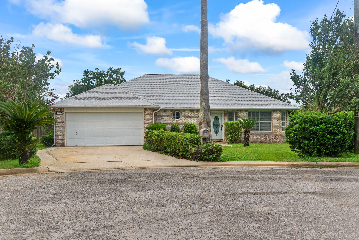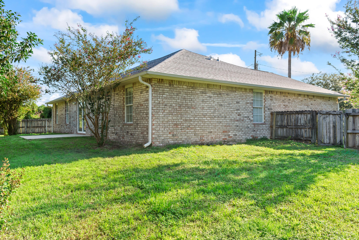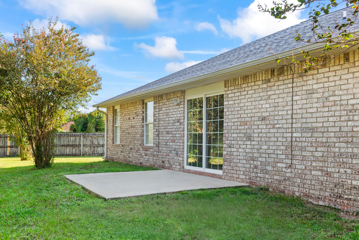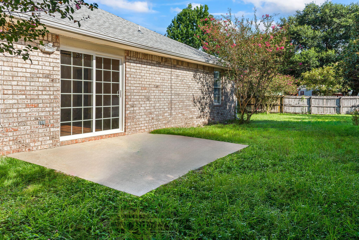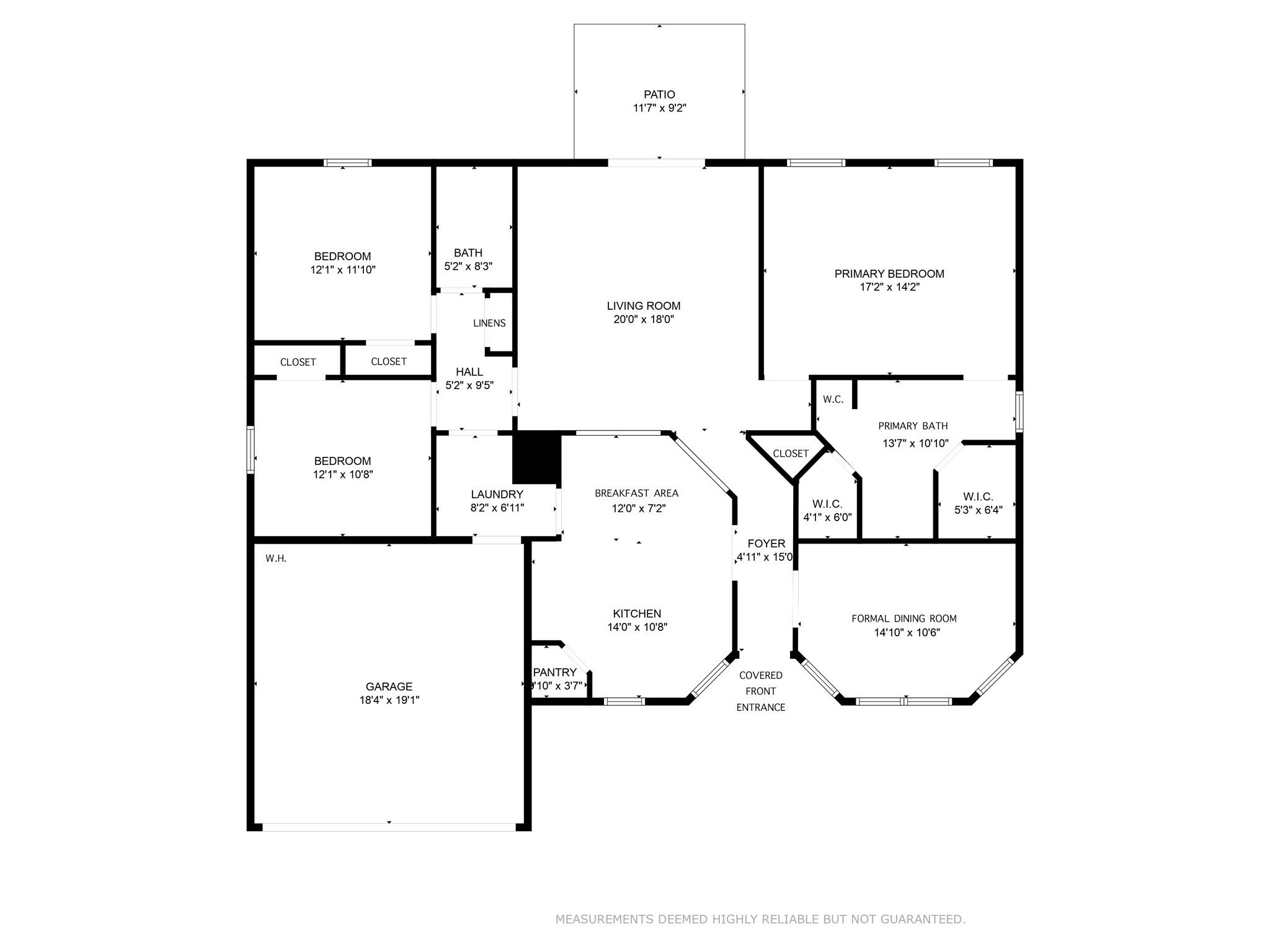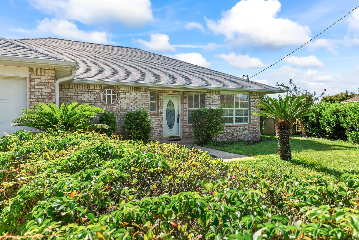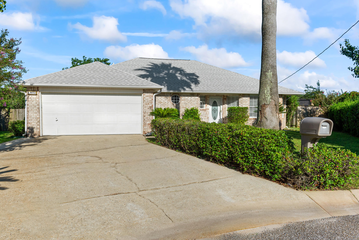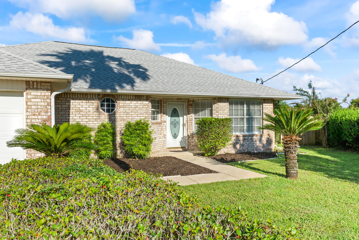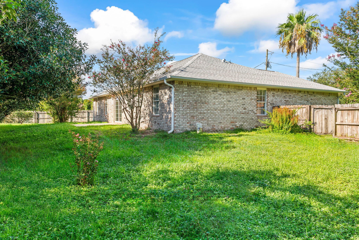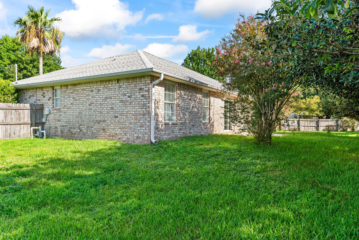Navarre, FL 32566
Property Inquiry
Contact Ramona Speer about this property!
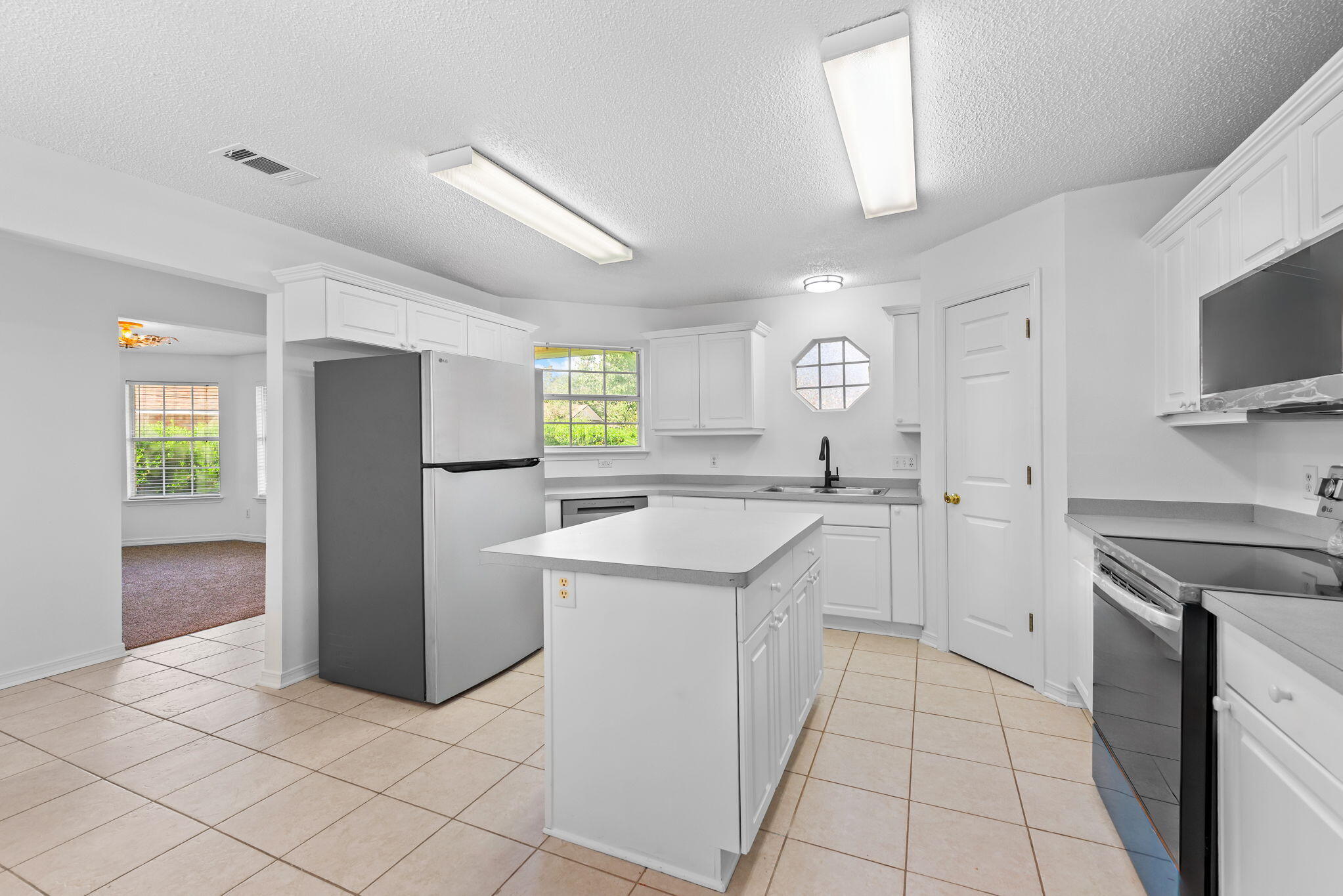
Property Details
NO HOA! NEW Appliances, Refinished Flooring, New Carpet in Bedrooms; NEWLY Painted throughout home and on a Large Cul-de-sac lot with Privacy and Charm; Tucked away on a generous cul-de-sac lot, this inviting home offers both privacy and practicality with privacy fencing on the sides, chain-link along the back, and a beautiful oak tree enhancing the backyard's natural appeal; great home in the heart of Navarre, minutes from West Navarre Primary School! Inside, the thoughtfully designed split floor plan includes a versatile second formal living or dining room at the front of the home, perfect for entertaining or customizing to your lifestyle. The bright and open kitchen is a chef's dream, featuring a center island, plenty of cabinet space, and room for a large table in the sunny breakfast area with resurfaced cabinets; Welcome to this sunny and bright home, full of natural light and charm! As you enter, you'll be greeted by a spacious formal dining room perfect for family gatherings and entertaining. The kitchen seamlessly opens to the living area, creating a warm and inviting space that flows beautifully. White cabinets create lots of open light with a fresh look; Living area has new tiled entry to the Sliding Glass Doors; Enjoy easy access to the large, fenced backyard through sliding glass doors in the living room to an open patio, ideal for indoor-outdoor living. This home features a desirable split floor plan, offering a private master suite tucked away from the additional bedrooms. Master Bath has tiled shower/bath and double vanities for convenience! The family-friendly layout includes a cozy family room and a great floor plan for families to enjoy! Located in a quiet cul-de-sac, you'll enjoy both privacy and minimal traffic. The garage boasts stylish epoxy flooring, adding a clean and polished touch. Don't miss this bright and welcoming home that checks all the boxes for comfort, functionality, and style!
| COUNTY | Santa Rosa |
| SUBDIVISION | MARION MANOR |
| PARCEL ID | 23-2S-27-2357-00B00-0230 |
| TYPE | Detached Single Family |
| STYLE | Contemporary |
| ACREAGE | 0 |
| LOT ACCESS | County Road,Paved Road |
| LOT SIZE | 51x123x164x121 |
| HOA INCLUDE | N/A |
| HOA FEE | N/A |
| UTILITIES | Electric,Phone,Public Sewer,Public Water |
| PROJECT FACILITIES | N/A |
| ZONING | Resid Single Family |
| PARKING FEATURES | Garage,Garage Attached |
| APPLIANCES | Auto Garage Door Opn,Dishwasher,Disposal,Microwave,Oven Self Cleaning,Range Hood,Refrigerator W/IceMk,Stove/Oven Electric |
| ENERGY | AC - Central Elect,Ceiling Fans,Double Pane Windows,Heat Cntrl Electric,Insulated Doors,Ridge Vent,Water Heater - Elect |
| INTERIOR | Breakfast Bar,Ceiling Cathedral,Ceiling Raised,Ceiling Vaulted,Floor Hardwood,Floor Vinyl,Floor WW Carpet,Kitchen Island,Pull Down Stairs,Split Bedroom,Washer/Dryer Hookup,Window Treatmnt Some |
| EXTERIOR | Columns,Fenced Back Yard,Fenced Chain Link,Fenced Privacy,Lawn Pump,Patio Open |
| ROOM DIMENSIONS | Dining Room : 15 x 11 Kitchen : 14 x 11 Great Room : 18 x 17 Master Bedroom : 18 x 15 Bedroom : 11 x 10 Bedroom : 12 x 12 Breakfast Room : 11 x 8 |
Schools
Location & Map
North on Lowe St; left on Alfred Blvd, go to Antoinette and turn right, home is at the end of the Cul-de-sac;

