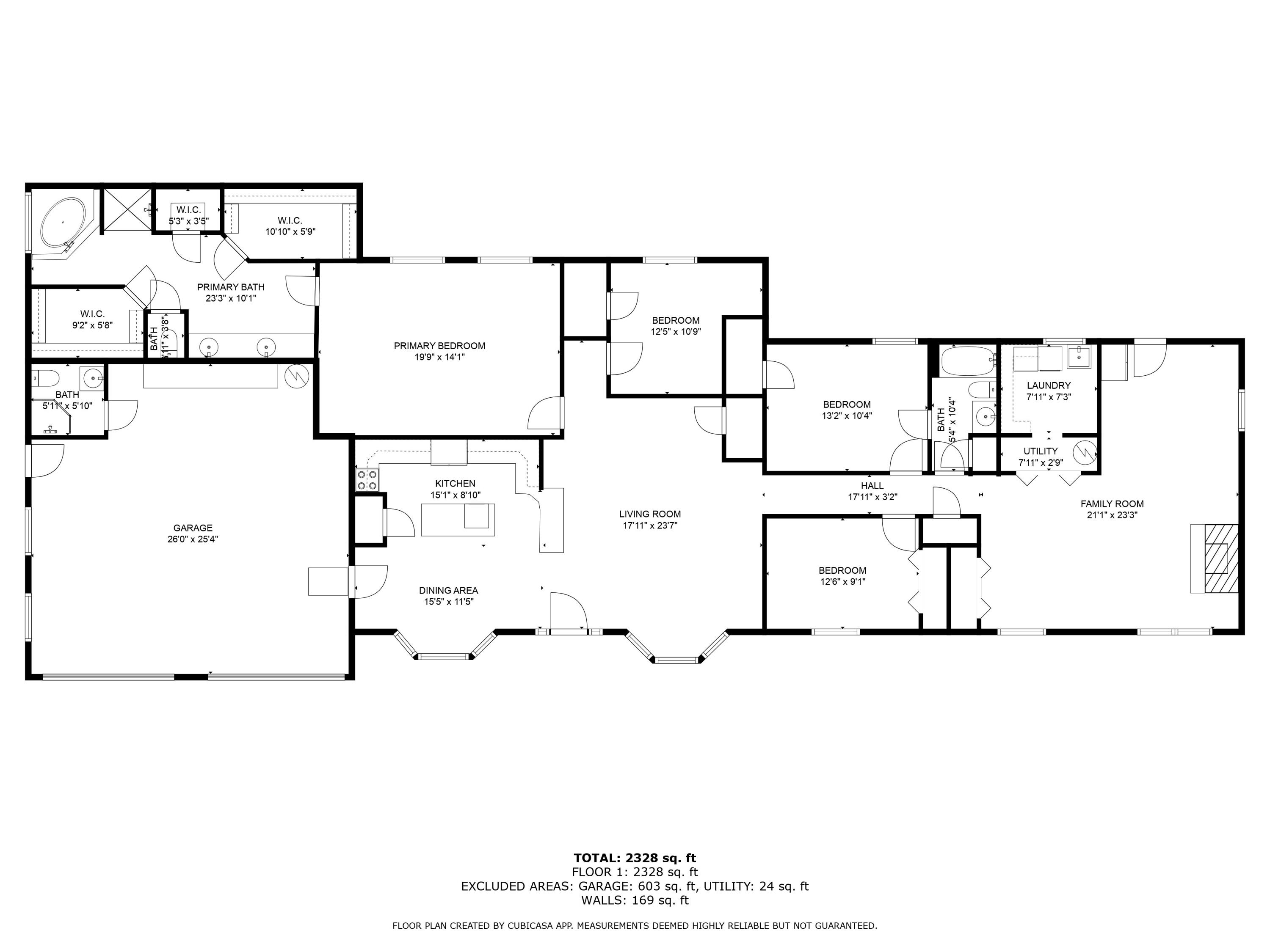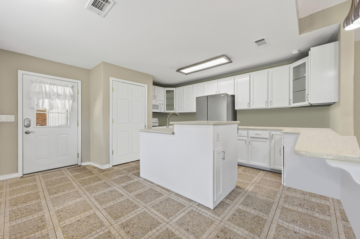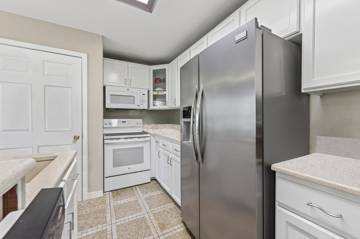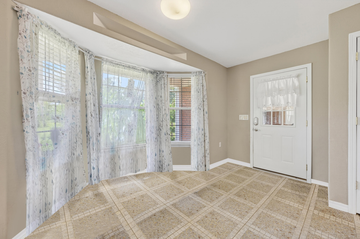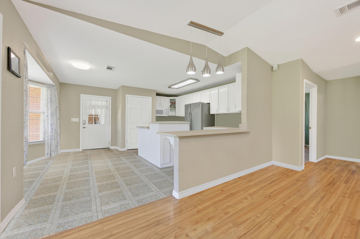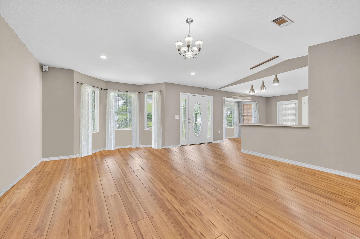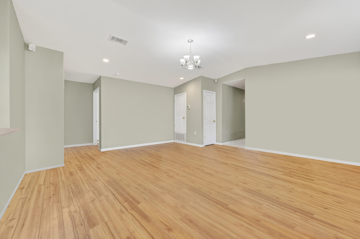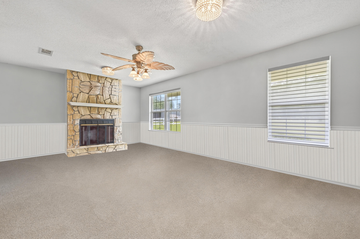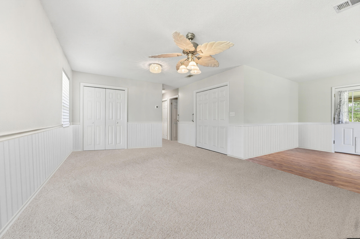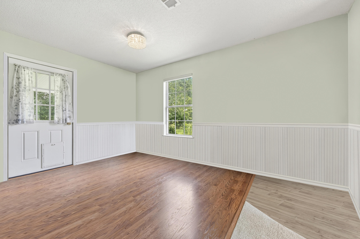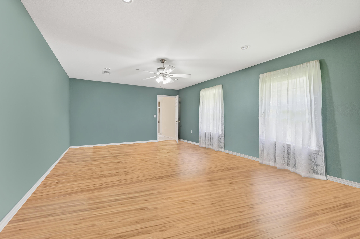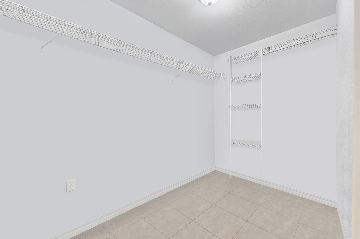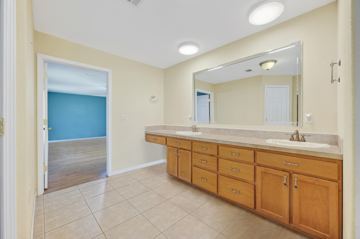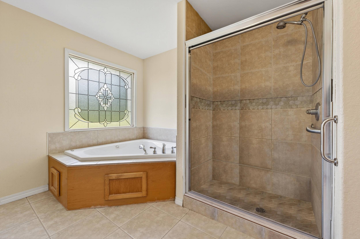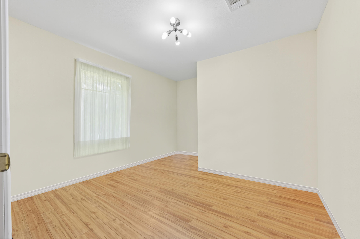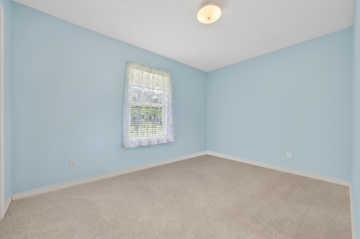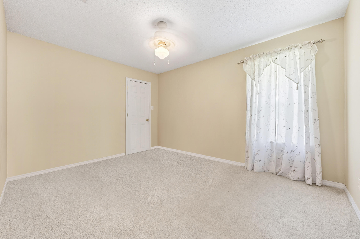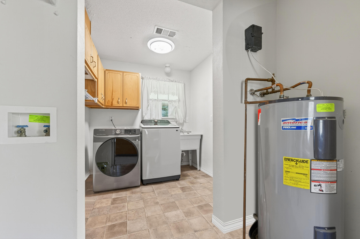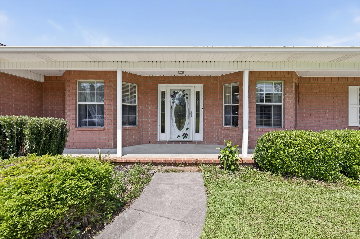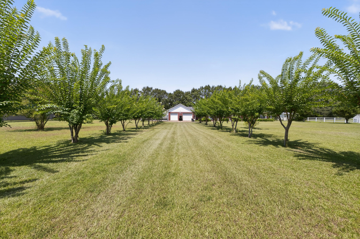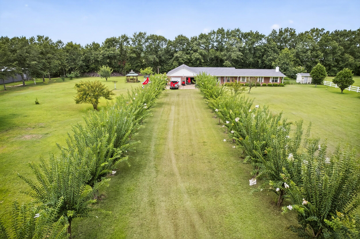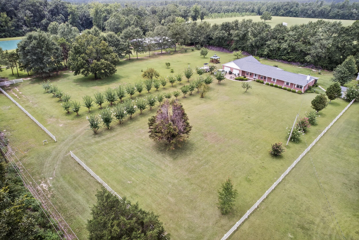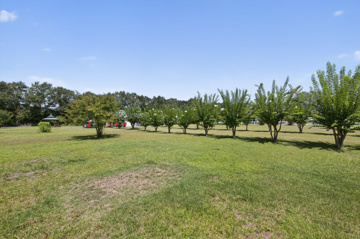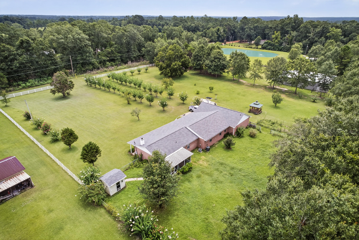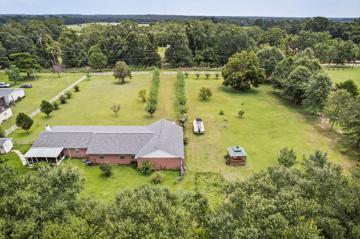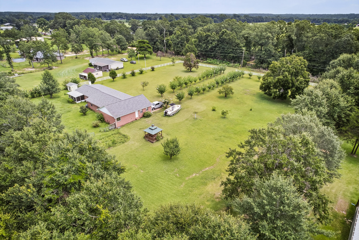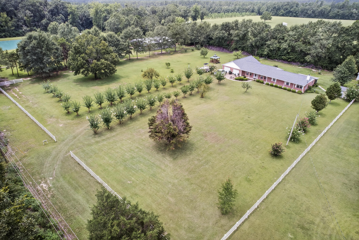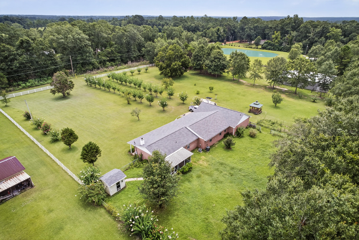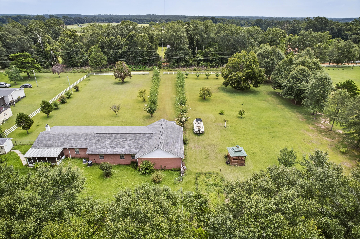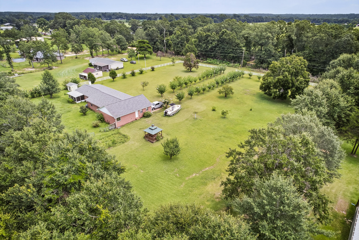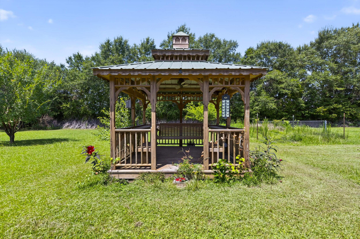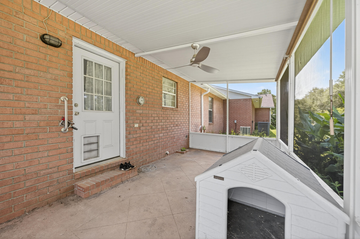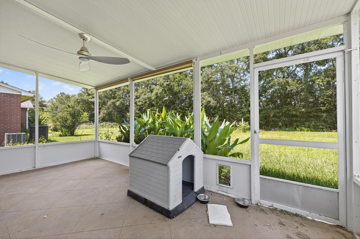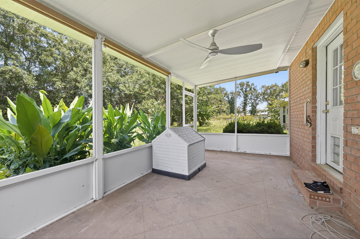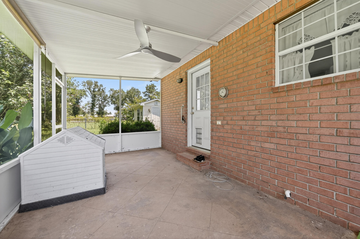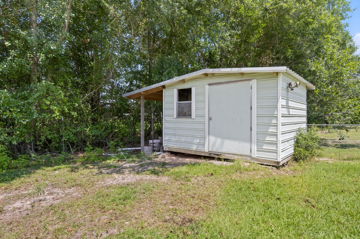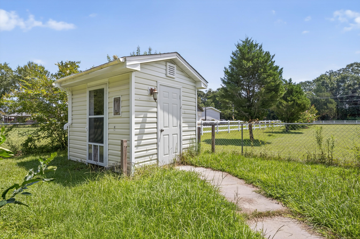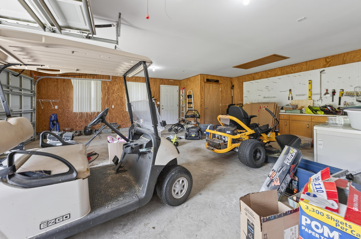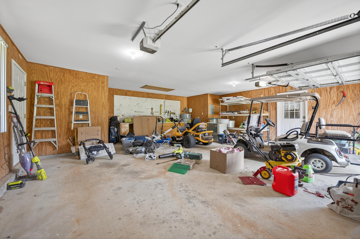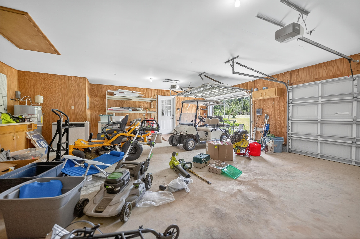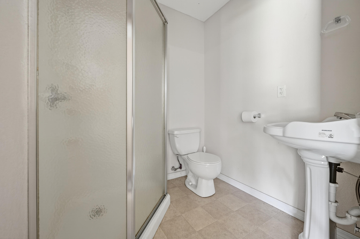Molino, FL 32577
Property Inquiry
Contact Lana Parks about this property!
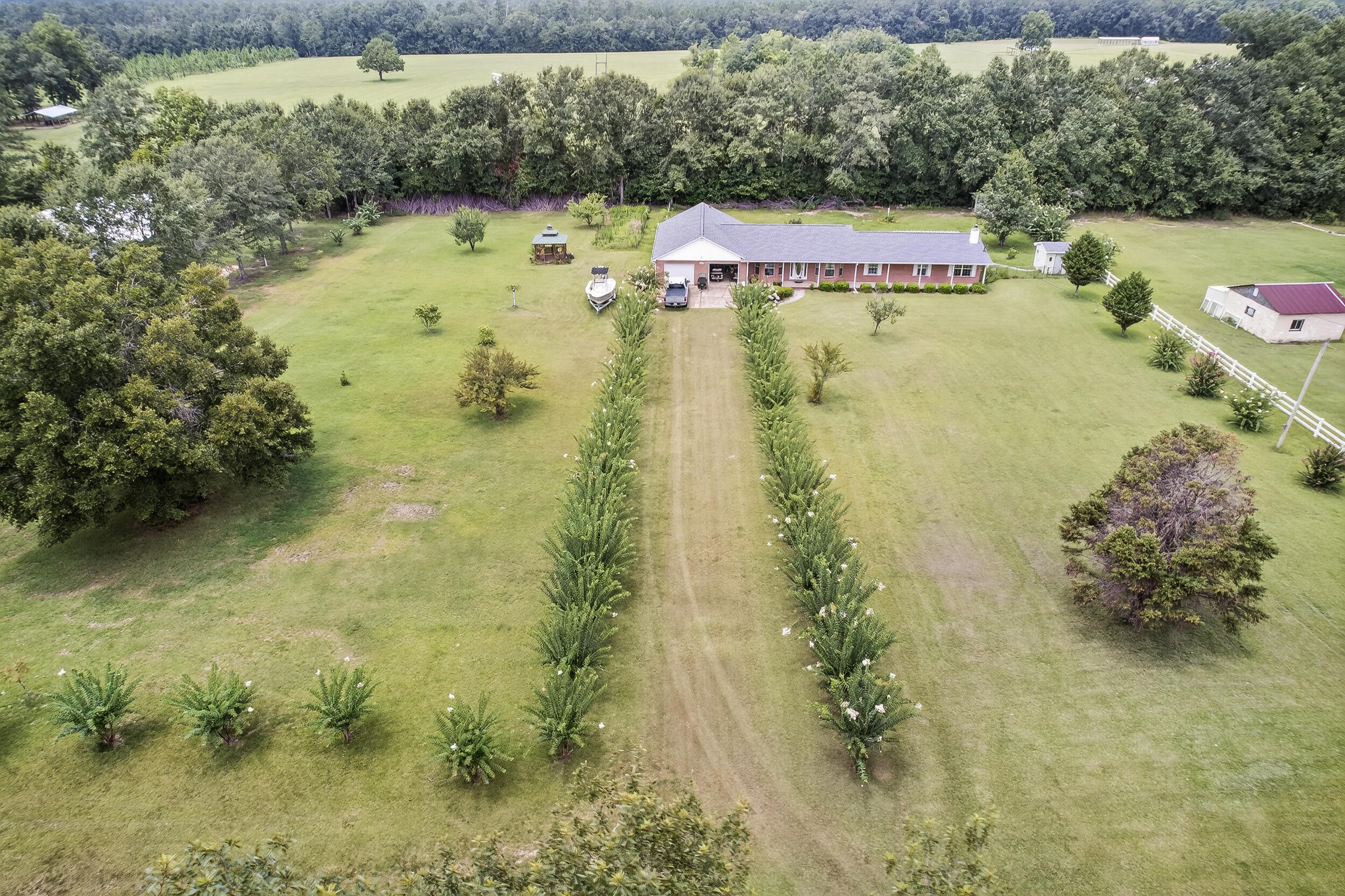
Property Details
Turnkey Lifestyle Property with Bonus 2018 Nautic Star 21' Boat & Golf Cart Included!This incredible 4-bedroom, 3-bath home sits on 2.16 private acres in Molino and comes with everything you need for Florida living--a 2018 Nautic Star 21-foot boat and a golf cart. Whether you're heading out on the water, cruising around the property, or simply enjoying your peaceful retreat, this home offers the ultimate package.Set back on a quiet road, the property delivers true privacy with mature trees, wide-open space, and plenty of room to expand, garden, or entertain outdoors. Move-in ready and thoughtfully designed, this home blends comfort, flexibility, and lifestyle.Inside the main residence, you'll find 2 full bathrooms plus an additional full bath in the Inside the main residence, you'll find 2 full bathrooms plus an additional full bath in the detached garage, perfect for a workshop, hobby room, or future guest suite. A large flex living area flows seamlessly into the kitchen, creating an open-concept design ideal for entertaining family and friends. The versatile layout allows the space to function as a formal dining area, second living room, or even a home office.
The family room, designed in an L-shape, features a cozy fireplace, automatic window blinds, closet space, and abundant natural light with direct backyard access. The spacious master suite (20x13) offers two walk-in closets, dual vanities, a jetted soaking tub, and a separate walk-in shower, your private retreat after a day on the water.
Additional highlights include a large indoor laundry room with built-in cabinets, laundry sink, and fold-away ironing board, plus a screened-in patio for year-round relaxation.
This Molino home is the perfect blend of privacy, space, and lifestyle, complete with your own 2018 Nautic Star 21' boat and golf cart.
| COUNTY | Escambia |
| SUBDIVISION | BEG AT NW COR OF SEC S 0 DEG 57 MIN 52 SEC W ALG W LI 1335 34/100 FT TO SW COR OF NW 1/4 OF NW 1/4 |
| PARCEL ID | 102N323100000004 |
| TYPE | Detached Single Family |
| STYLE | Ranch |
| ACREAGE | 2 |
| LOT ACCESS | N/A |
| LOT SIZE | 339x278 |
| HOA INCLUDE | N/A |
| HOA FEE | N/A |
| UTILITIES | Electric,Public Water,Septic Tank |
| PROJECT FACILITIES | N/A |
| ZONING | See Remarks |
| PARKING FEATURES | Garage,See Remarks |
| APPLIANCES | Dishwasher,Microwave,Refrigerator |
| ENERGY | AC - Central Elect,Heat Cntrl Electric,Water Heater - Elect |
| INTERIOR | Fireplace,Kitchen Island,Washer/Dryer Hookup |
| EXTERIOR | N/A |
| ROOM DIMENSIONS | Living Room : 17 x 23 Master Bedroom : 19 x 14 Bedroom : 12 x 10 Bedroom : 13 x 10 Bedroom : 12 x 9 Family Room : 21 x 23 |
Schools
Location & Map
From Hwy 29, turn west onto Barrineau Park Road. Stay on this road until you get to Hwy 99. Turn north onto Hwy 99, then west onto Chalker Road which runs south/north. You'll be on a dirt road. You'll see a FOR SALE sign by the mailboxes. The house is on the other side of the trees by the sign. Essentially you will make a u-turn around the trees. 5589 Chalker is a ranch style house with a

