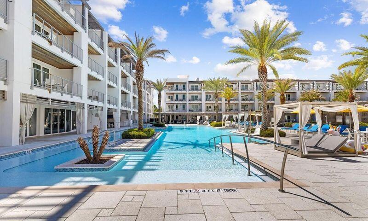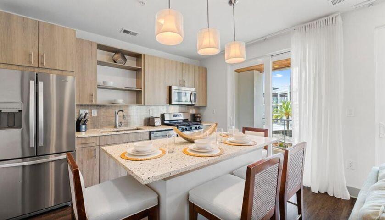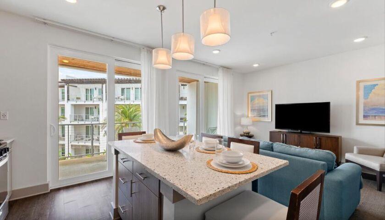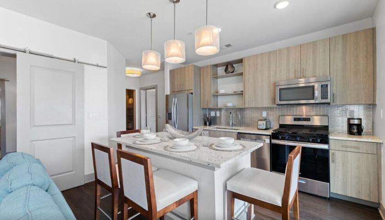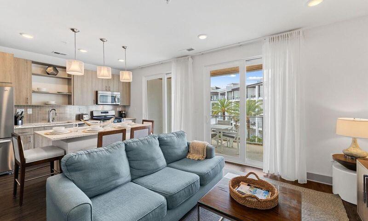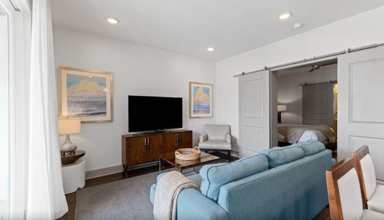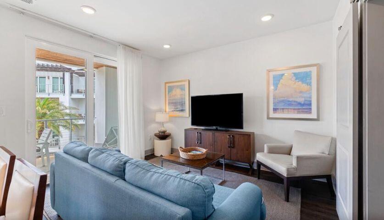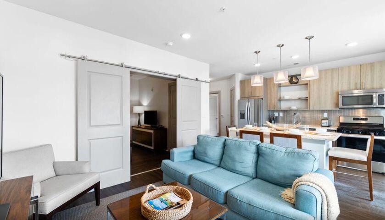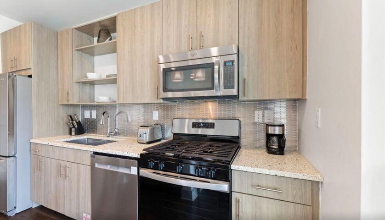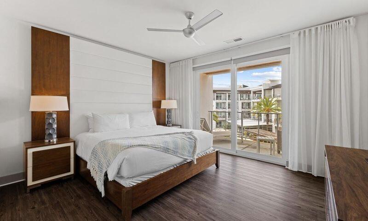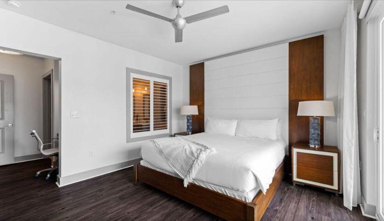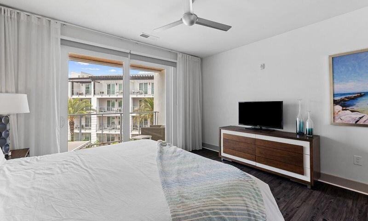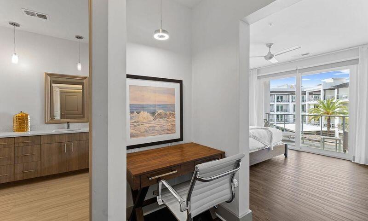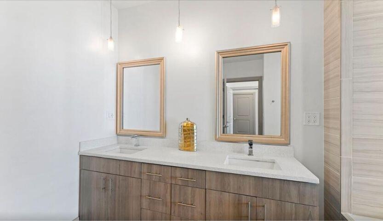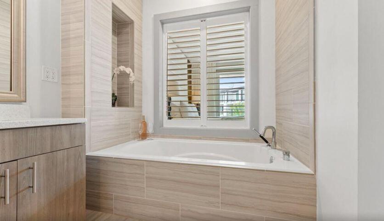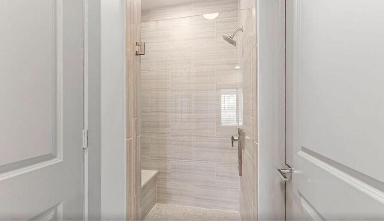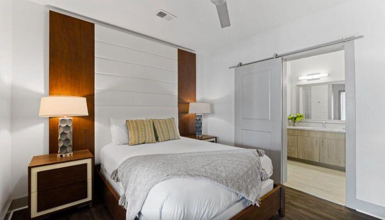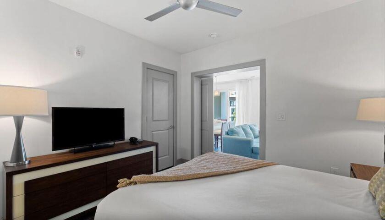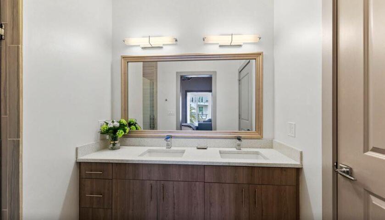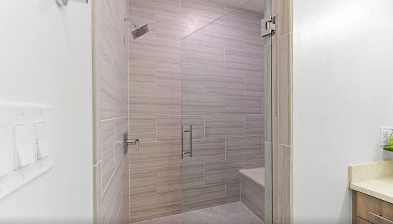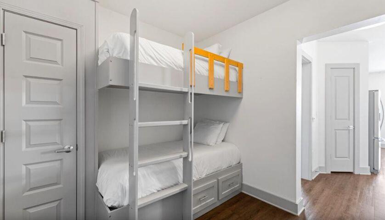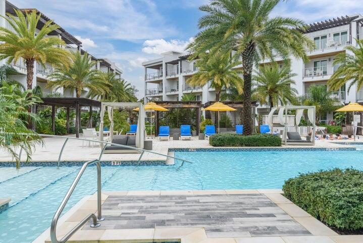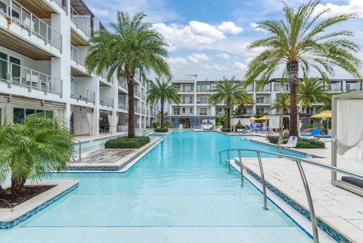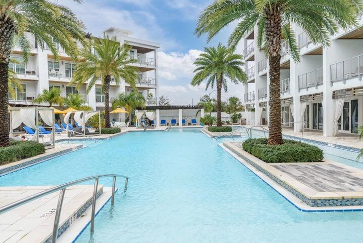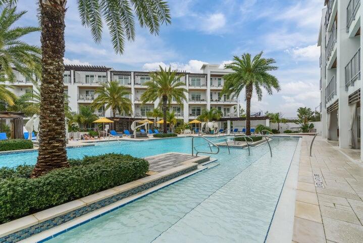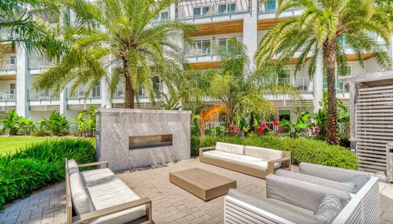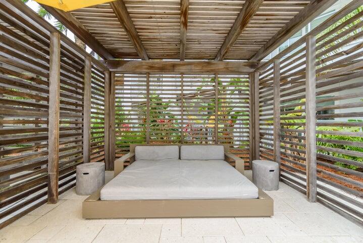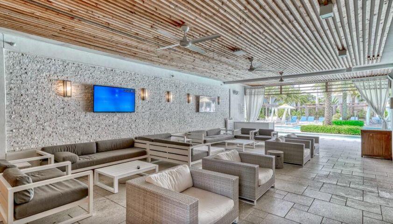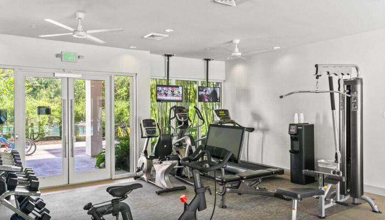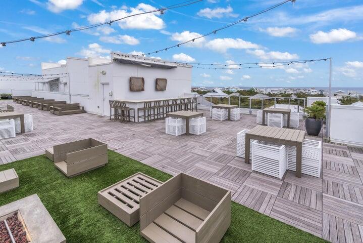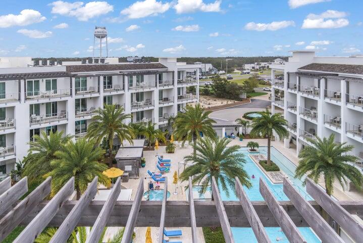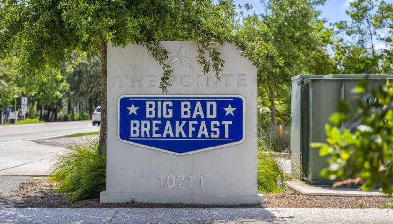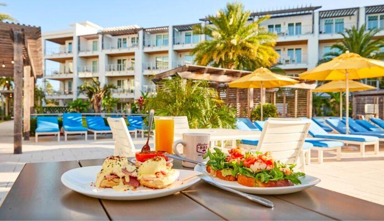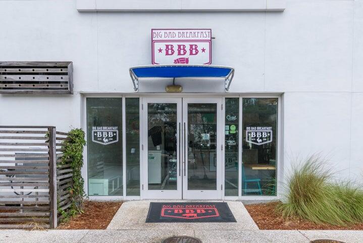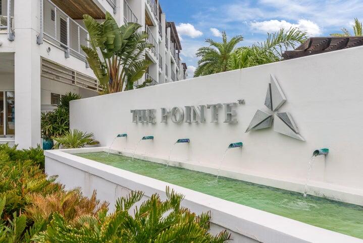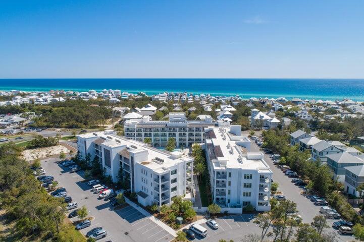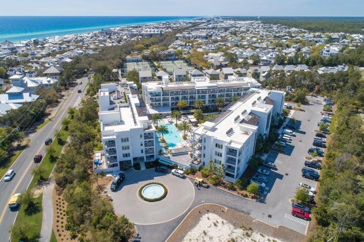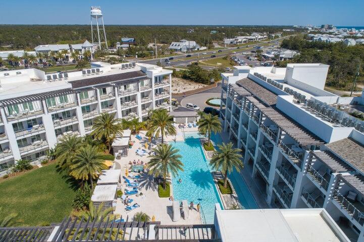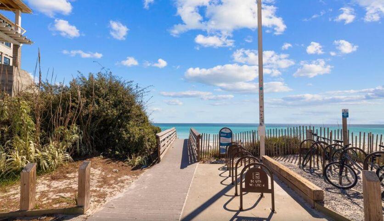Inlet Beach, FL 32461
Property Inquiry
Contact The Dixon Team about this property!
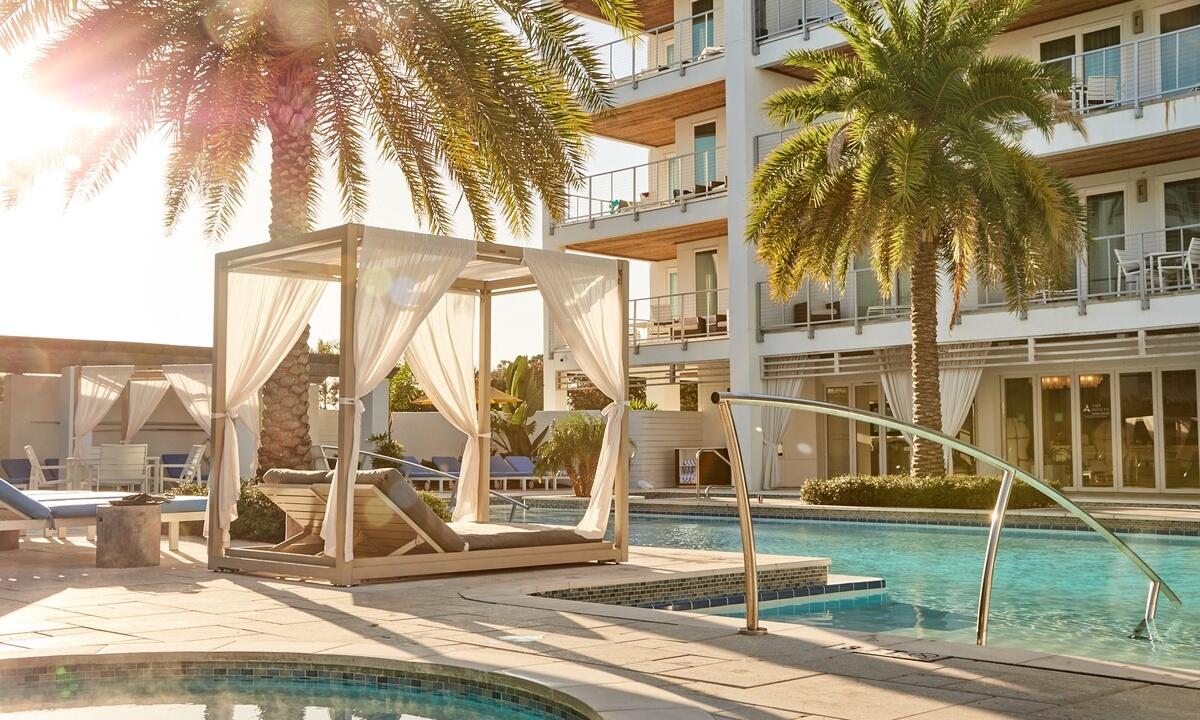
Property Details
Welcome to The Pointe Unit 335! This exceptional property is located directly on 30A & a one-minute walk from Rosemary Beach. With rental projections at $65K per year, this luxury unit is designed perfectly for rental income. Situated pool-side, the unit offers two separate balconies and custom built-in bunk beds in the hallway. Spend quality time at the high-end amenities which include a resort-style pool/spa, fitness center, rooftop deck and on-site restaurant. Inside, the unit has been meticulously designed with a coastal feel and comes fully-furnished. The primary bedroom is a dreamy escape with its private balcony and large primary bathroom. The living room is so welcoming with its large sliding glass doors and natural light pouring in. The chef's kitchen showcases plenty of cabinet space and high-end appliances. The guest bedroom has been beautifully designed with extra storage and a spacious full bathroom. With low HOA dues, the return on investment for this rental property will be maximized. Explore this sanctuary designed for relaxation, connection and unforgettable memories on the coast!
| UNIT # | Unit 335 |
| COUNTY | Walton |
| SUBDIVISION | The Pointe 30a |
| PARCEL ID | 36-3S-18-16105-000-3350 |
| TYPE | Condominium |
| STYLE | N/A |
| ACREAGE | 0 |
| LOT ACCESS | N/A |
| LOT SIZE | N/A |
| HOA INCLUDE | Accounting,Gas,Ground Keeping,Insurance,Internet Service,Legal,Management,Master Association,Security,Sewer,Trash,TV Cable,Water |
| HOA FEE | 3137.70 (Quarterly) |
| UTILITIES | Electric,Gas - Natural,Public Water |
| PROJECT FACILITIES | BBQ Pit/Grill,Elevators,Exercise Room,Pavillion/Gazebo,Pool,Short Term Rental - Allowed |
| ZONING | N/A |
| PARKING FEATURES | N/A |
| APPLIANCES | Cooktop,Disposal,Microwave,Refrigerator,Stove/Oven Gas |
| ENERGY | AC - Central Elect,Water Heater - Elect |
| INTERIOR | Furnished - All,Hallway Bunk Beds,Kitchen Island,Pantry |
| EXTERIOR | N/A |
| ROOM DIMENSIONS | Foyer : 10.5 x 9 Kitchen : 12.1 x 8.9 Living Room : 12.2 x 12.1 Bedroom : 11.1 x 11.1 |
Schools
Location & Map
Building 3 is to the right as you enter.

