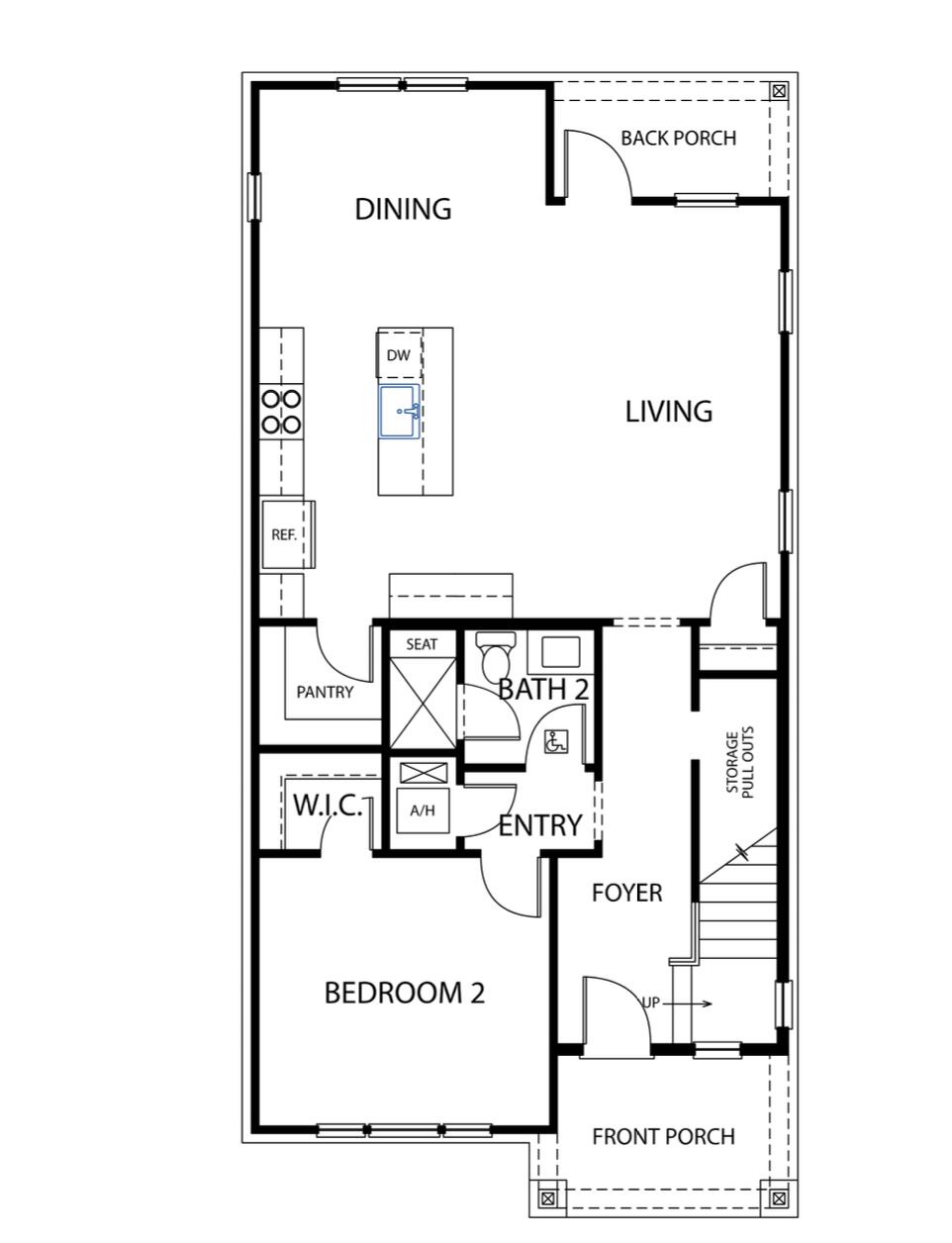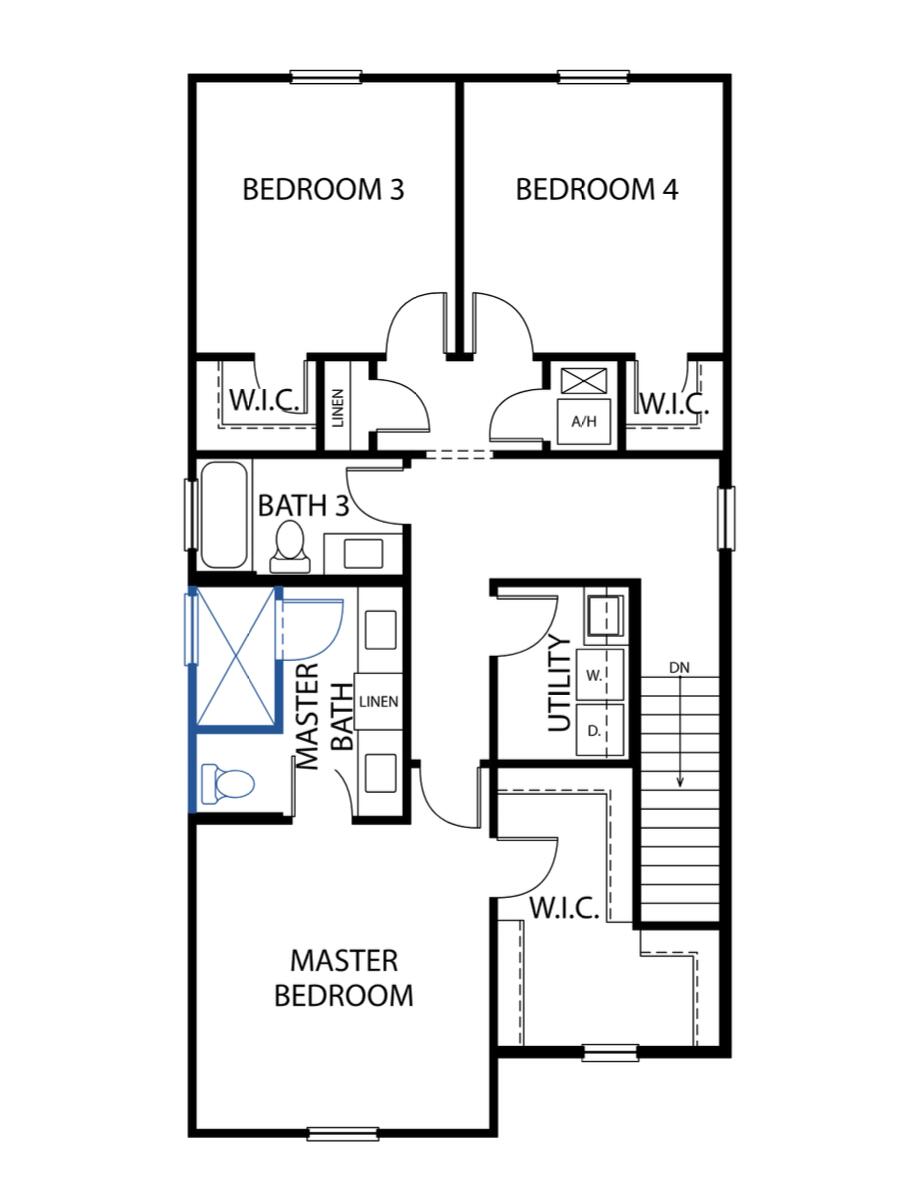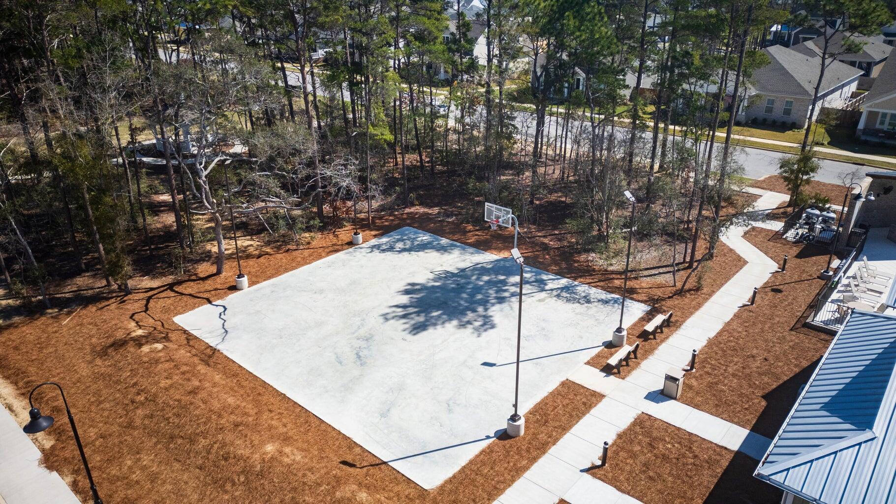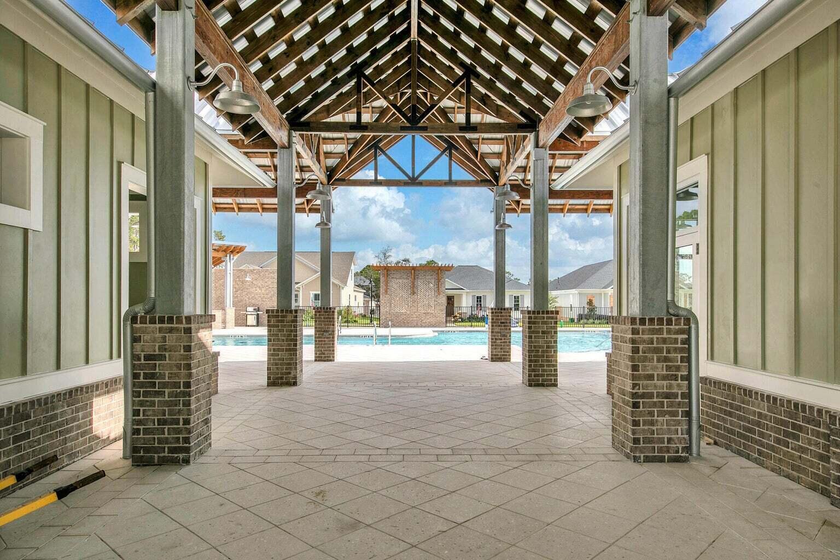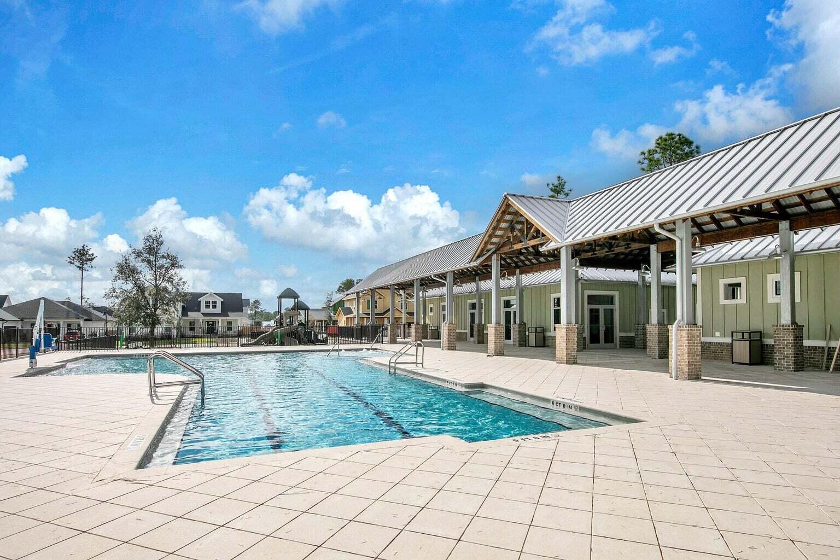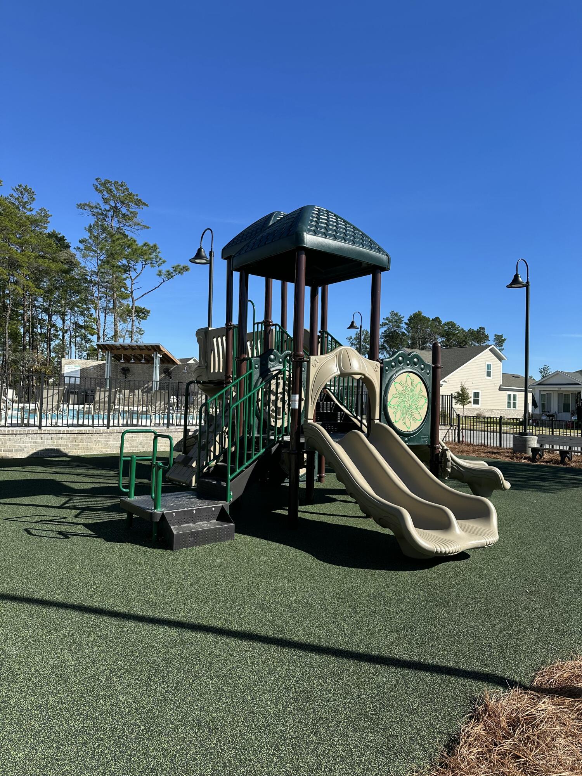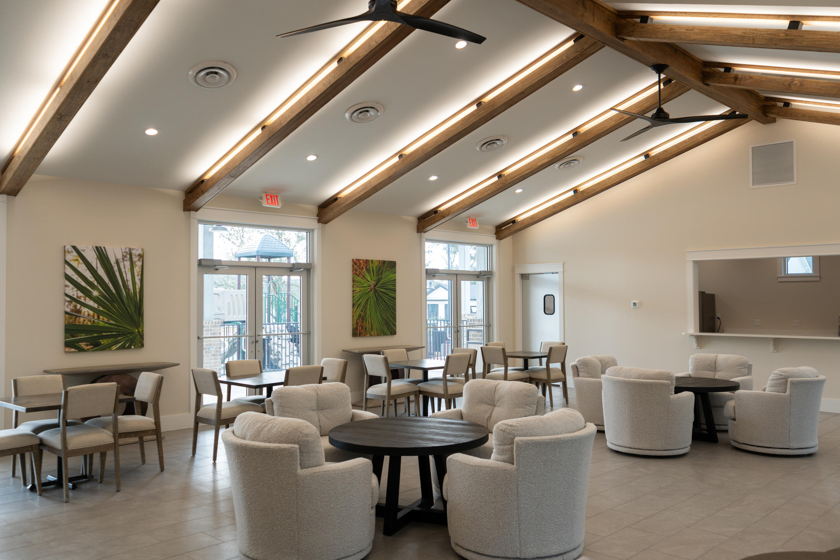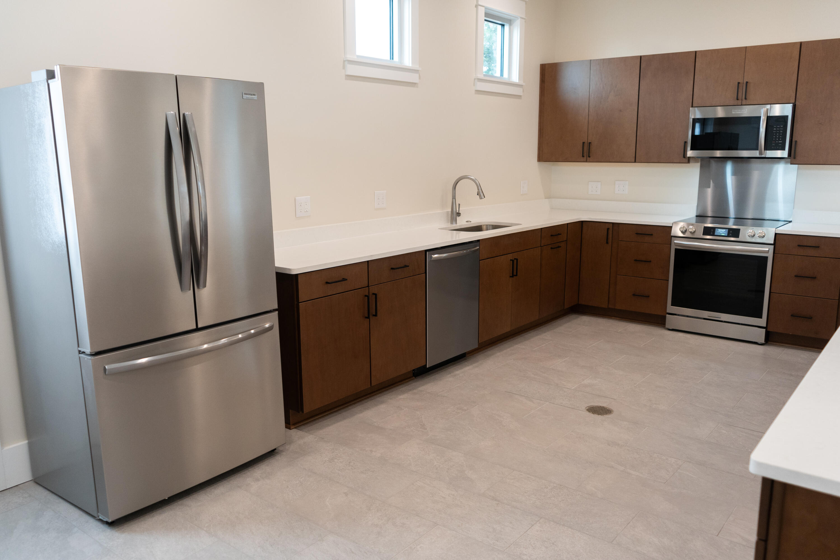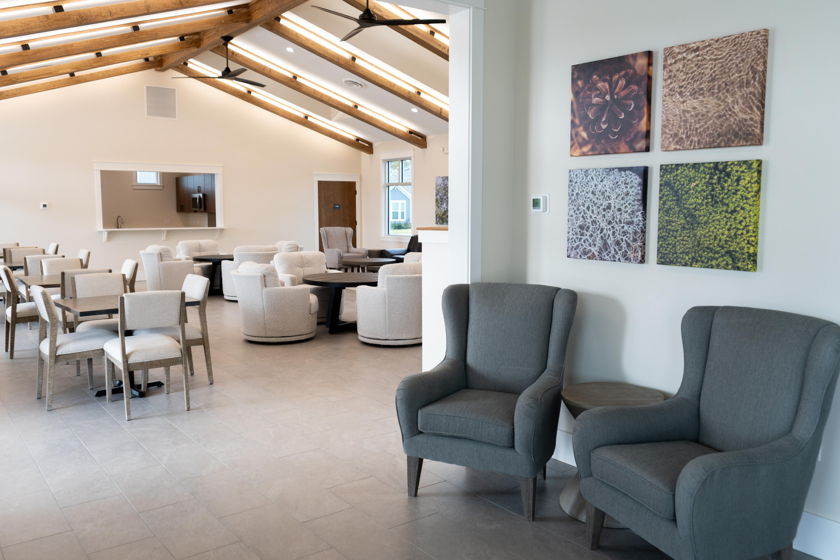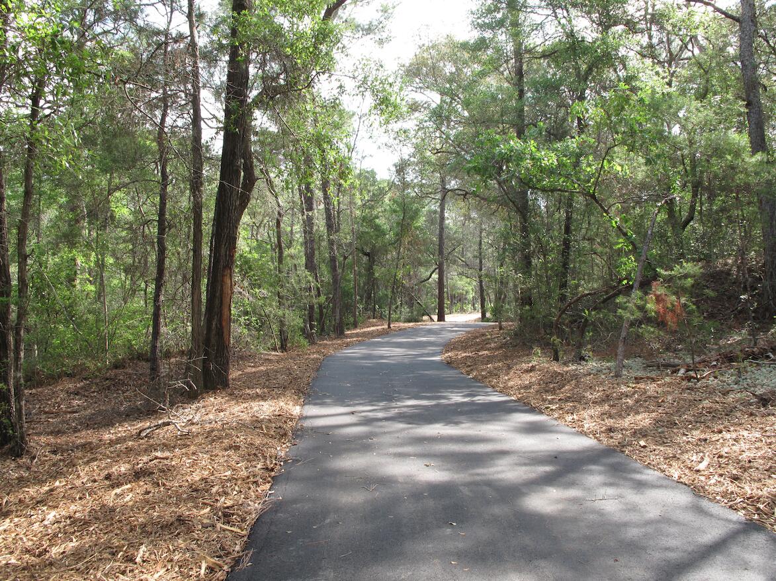Niceville, FL 32578
Property Inquiry
Contact Crystal Tingle about this property!
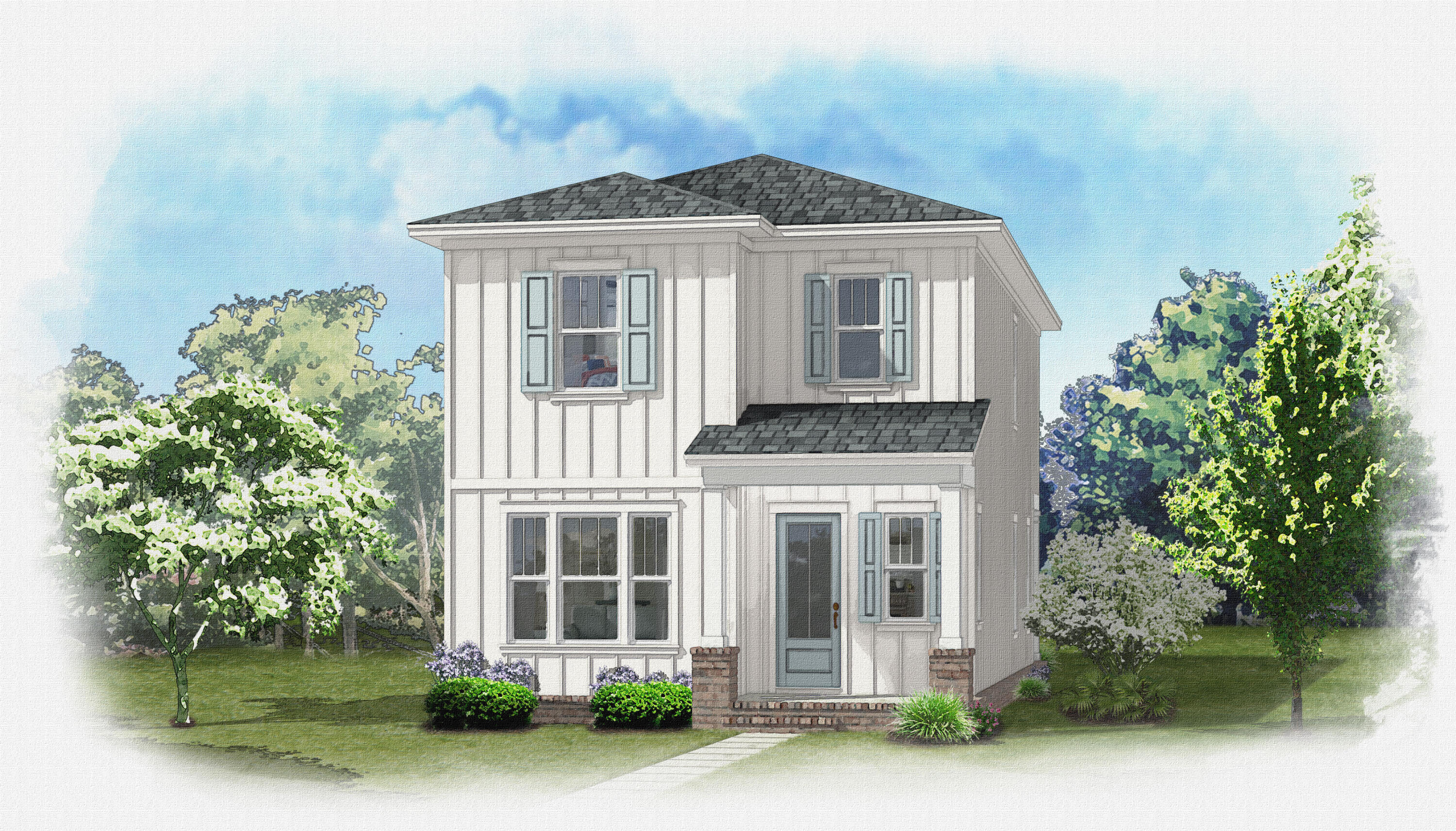
Property Details
Estimated completion date in April 2026...Builder will presell. 1 % towards CC, 20k ''whatever'' money. Welcome to your future home, the BIRCH plan, in the picturesque Phase 7 of Deer Moss Creek--a thoughtfully designed neighborhood where charm meets modern living. Surrounded by white picket fences, rain chains, and walkable streets with curbs, gutters, and sidewalks, this 4-bedroom, 3-bathroom home offers both style and community warmth.Step inside to find luxury vinyl plank flooring, crown molding, and impact-resistant windows throughout. The chef's kitchen features an apron sink, quartz countertops, a gas range, and a spacious butler-style walk-in pantry--perfect for entertaining or everyday living... The private, fenced backyard offers a safe and serene retreat, ideal for relaxing...And here's the best part: depending on when you purchase, you'll have the opportunity to choose many interior finishes, including paint color, bathroom tile, cabinet hardware, and lighting fixtures, to truly make this home your own.
Don't miss this opportunity to live in one of Niceville's most desirable and thoughtfully planned communities!
| COUNTY | Okaloosa |
| SUBDIVISION | Deer Moss Creek |
| PARCEL ID | 03-1S-22-1000-0000-0460 |
| TYPE | Detached Single Family |
| STYLE | Craftsman Style |
| ACREAGE | 0 |
| LOT ACCESS | City Road,Paved Road |
| LOT SIZE | 48.22x100x55.37x100 |
| HOA INCLUDE | Accounting,Advertising,Management,Master Association,Recreational Faclty |
| HOA FEE | 230.00 (Quarterly) |
| UTILITIES | Gas - Natural,Public Sewer,Public Water,TV Cable |
| PROJECT FACILITIES | BBQ Pit/Grill,Community Room,Pavillion/Gazebo,Pets Allowed,Playground,Pool |
| ZONING | Resid Single Family |
| PARKING FEATURES | Garage Detached |
| APPLIANCES | Auto Garage Door Opn,Dishwasher,Disposal,Microwave,Range Hood,Refrigerator,Stove/Oven Gas |
| ENERGY | AC - 2 or More,AC - Central Elect,Ceiling Fans,Double Pane Windows,Heat Cntrl Electric,Water Heater - Tnkls |
| INTERIOR | Breakfast Bar,Floor Tile,Floor Vinyl,Kitchen Island,Lighting Recessed,Pantry,Woodwork Painted |
| EXTERIOR | Fenced Back Yard,Fenced Lot-Part,Patio Covered,Rain Gutter,Sprinkler System |
| ROOM DIMENSIONS | Living Room : 10.2 x 18 Kitchen : 11 x 12.8 Dining Area : 12.6 x 109.5 Master Bedroom : 13.2 x 12.8 Bedroom : 11.8 x 12.8 Master Bathroom : 9.9 x 8.11 Bedroom : 11.2 x 11.8 |
Schools
Location & Map
HWY 20 to Rocky Bayou Drive. Turn left on to Forest Road at 3-way stop. Follow Forest Road approx. 1 mile. Turn right on to College Blvd E, then third right on to Gazelle Court. Home will be on the left.

