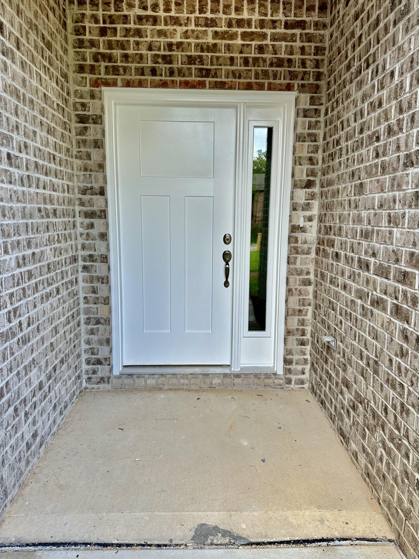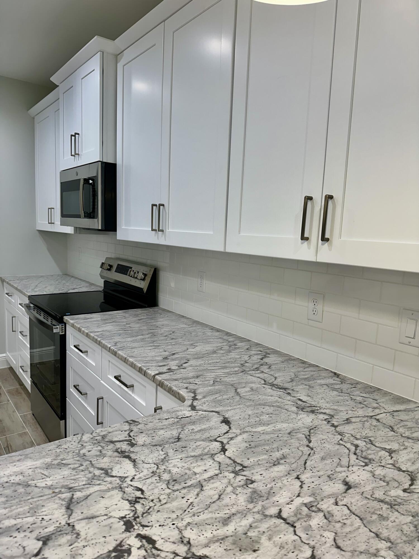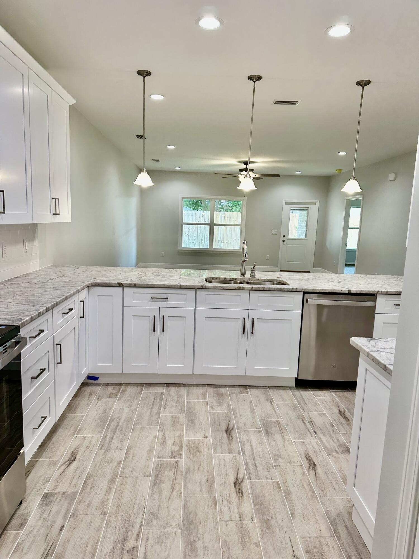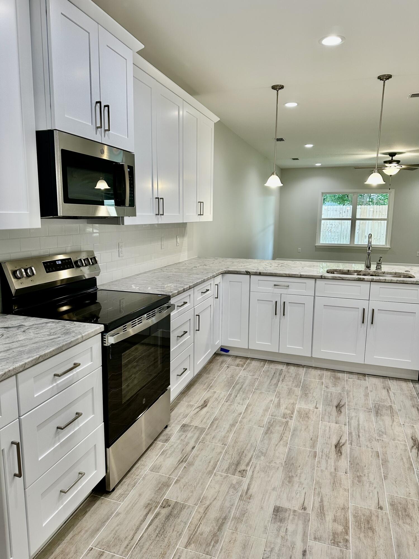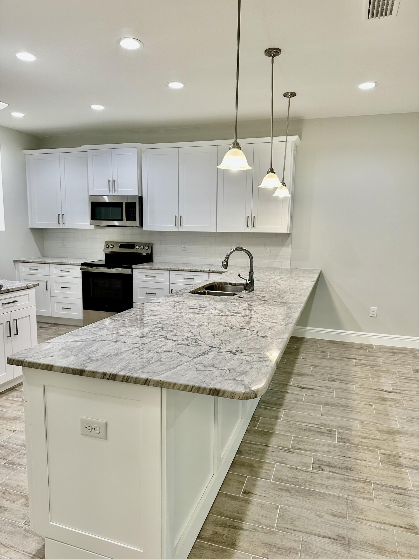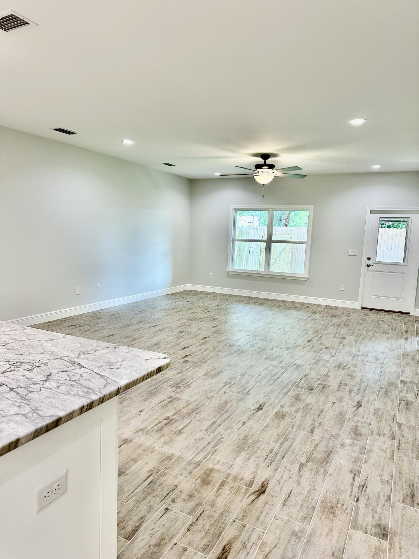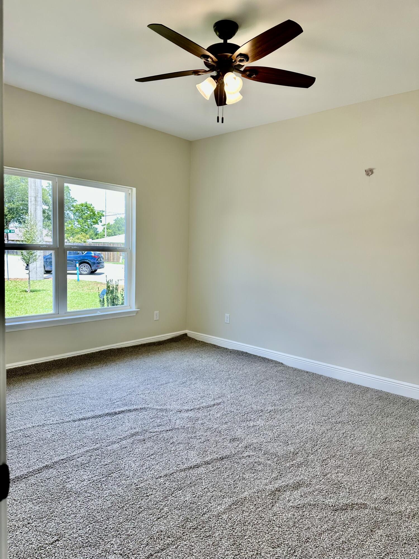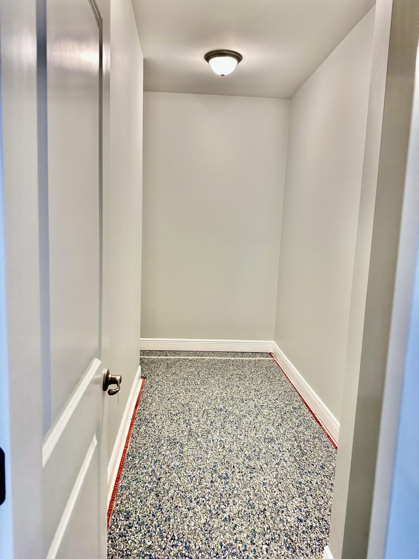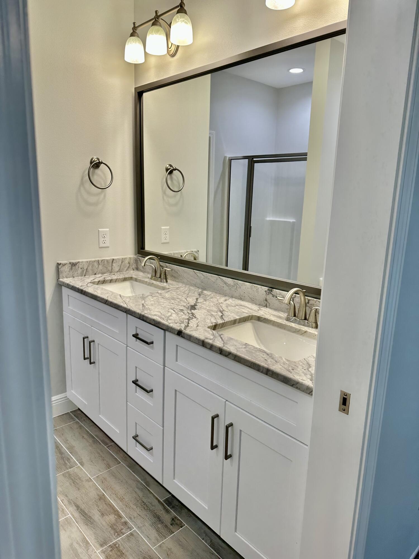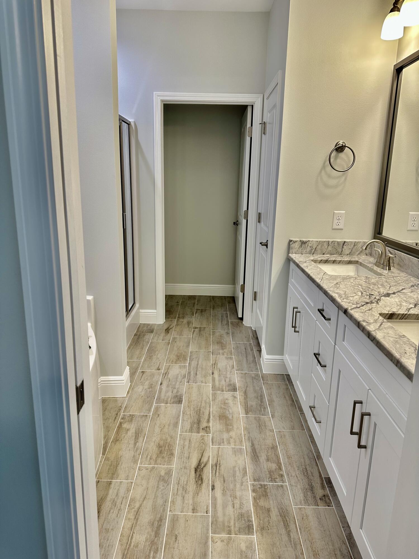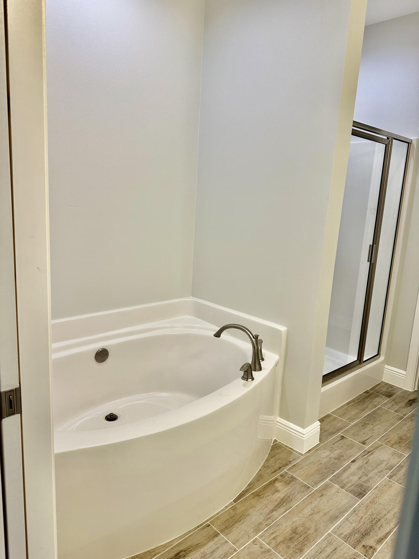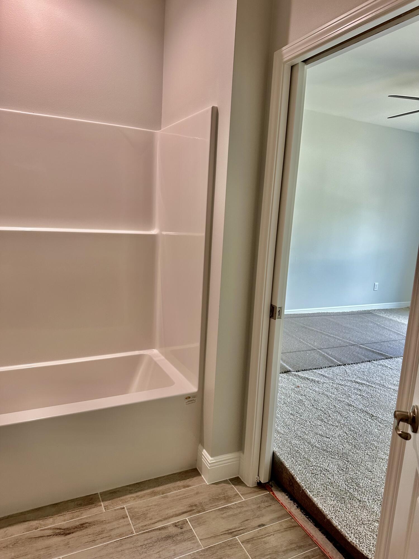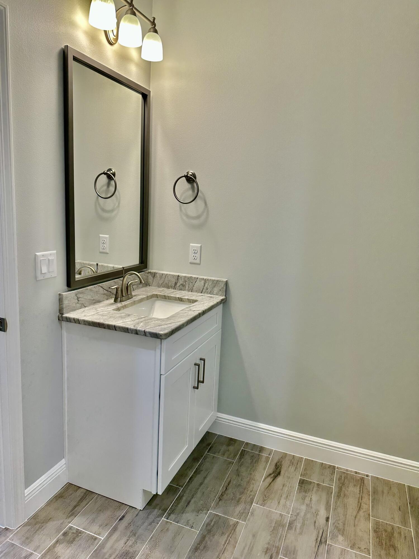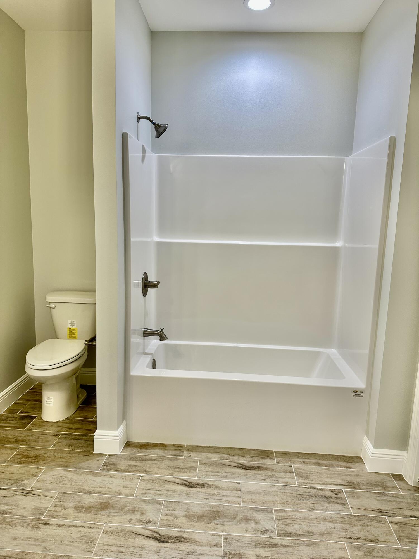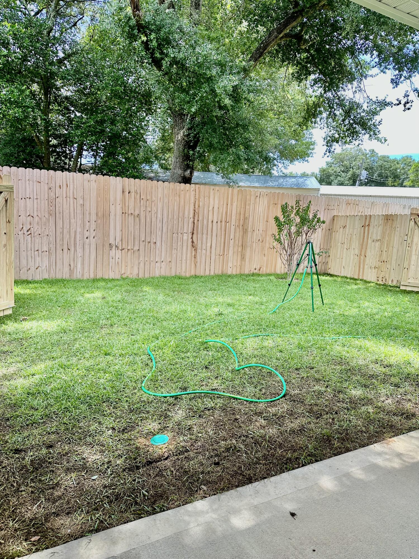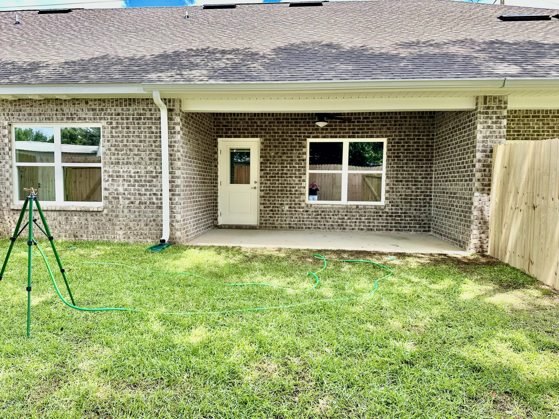Fort Walton Beach, FL 32547
Property Inquiry
Contact Patti Watkins about this property!
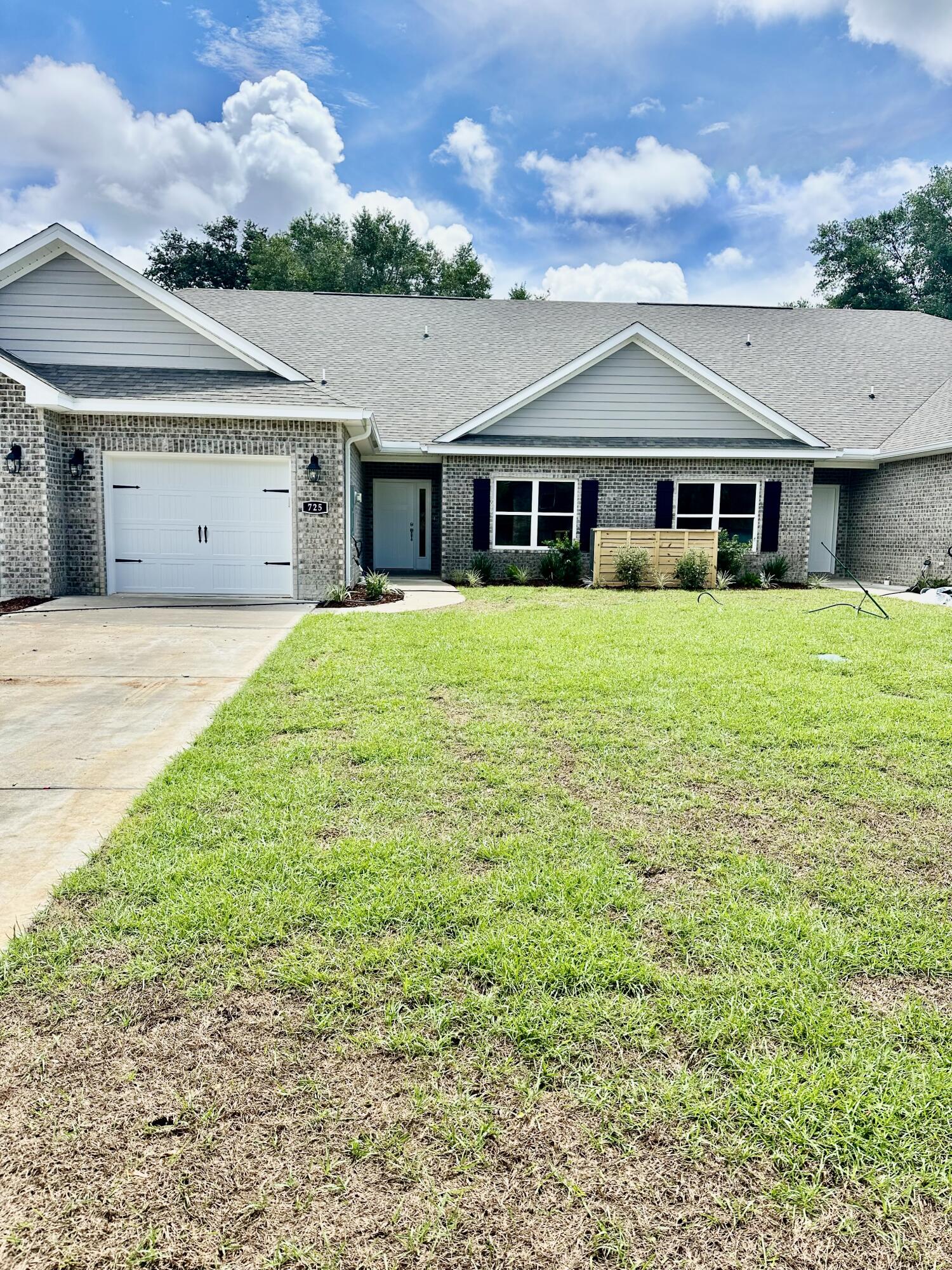
Property Details
Very exciting news!!! BRAND NEW one level Townhomes. Welcome to SOUTH FAIRVIEW TOWNHOMES. The second of 4 located in the heart of Fort Walton Beach, Fl. No more having to climb stairs! Beautifully designed inside and out. This beauty has 2 bedrooms and 2 baths with a single car garage. As you enter this gorgeous home you will adore the open concept with the kitchen open to the living/dining room area. Upgrades include granite countertops, stainless steel appliances, beautiful kitchen cabinetry and a walk-in pantry. The master bedroom offers a spacious walk-in closet, a delightful master bath with a garden tub, separate shower and double vanities. All brick for less maintenance on the exterior. Both bedrooms offer very spacious walk-in closets. Covered back porch for entertaining or just enjoying a cup of coffee in the morning time and enjoying your backyard.
Located minutes from shopping, restaurants, and the beaches. Also located conveniently to Hurlburt Field and Eglin Airforce base. Make this fabulous home yours today. Buyer to verify all information deemed important.
| COUNTY | Okaloosa |
| SUBDIVISION | South Fairview T/H |
| PARCEL ID | 04-2S-24-1650-0000-0020 |
| TYPE | Attached Single Unit |
| STYLE | Contemporary |
| ACREAGE | 0 |
| LOT ACCESS | County Road,Paved Road |
| LOT SIZE | 32x125 |
| HOA INCLUDE | N/A |
| HOA FEE | N/A |
| UTILITIES | Electric,Public Sewer,Public Water,Tap Fee Paid,TV Cable,Underground |
| PROJECT FACILITIES | N/A |
| ZONING | County,Resid Single Family |
| PARKING FEATURES | Garage Attached |
| APPLIANCES | Auto Garage Door Opn,Dishwasher,Disposal,Microwave,Smoke Detector,Stove/Oven Electric |
| ENERGY | AC - Central Elect,Ceiling Fans,Double Pane Windows,Heat Cntrl Electric,Heat High Efficiency,Heat Pump Wtr to Air,Insulated Doors,Ridge Vent,Water Heater - Elect |
| INTERIOR | Breakfast Bar,Floor Tile,Floor WW Carpet New,Lighting Recessed,Newly Painted,Pantry,Pull Down Stairs,Shelving,Washer/Dryer Hookup,Woodwork Painted |
| EXTERIOR | Fenced Back Yard,Hurricane Shutters |
| ROOM DIMENSIONS | Garage : 22 x 13 Kitchen : 13 x 12 Living Room : 24 x 17 Covered Porch : 7 x 17 Master Bedroom : 15 x 14 Master Bathroom : 13 x 7 Bedroom : 16 x 11 Full Bathroom : 7 x 8 Pantry : 4 x 4 Other : 9 x 4 Other : 12 x 5 Laundry : 6 x 6 |
Schools
Location & Map
Heading south on Beal Parkway turn right on Carmel Dr. Turn left on Fairview Dr.

