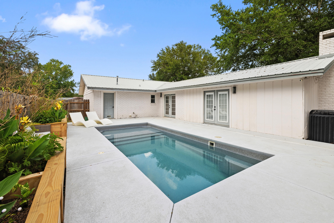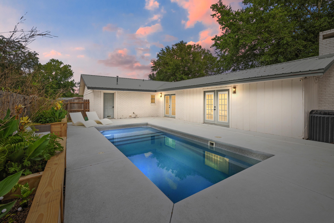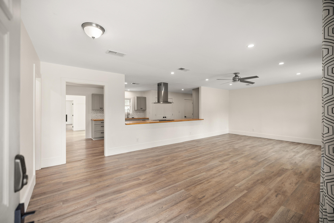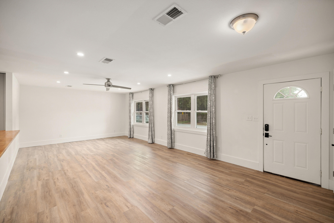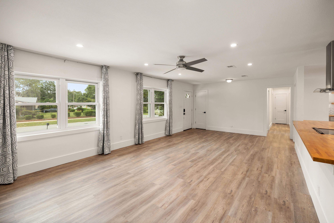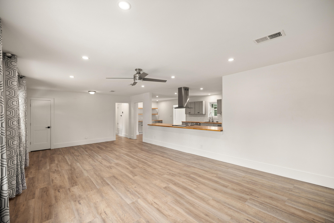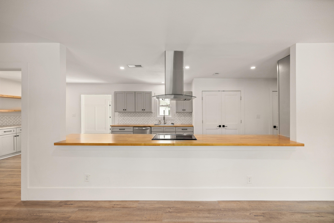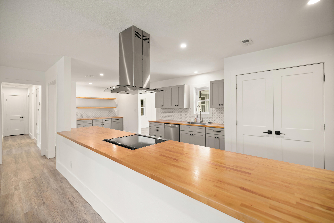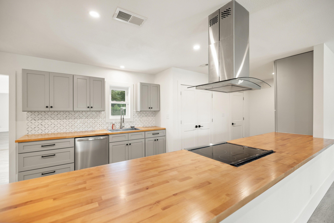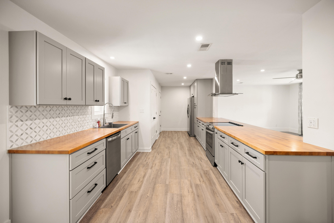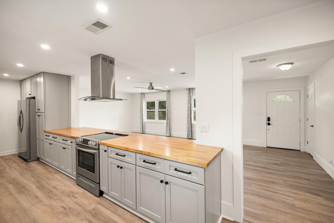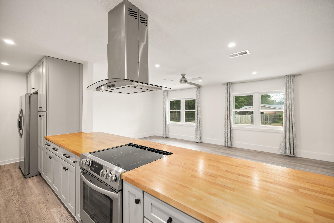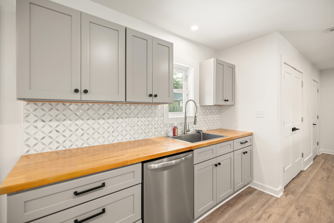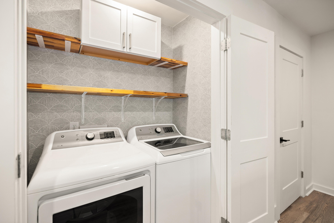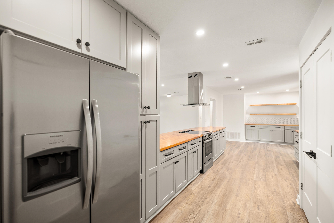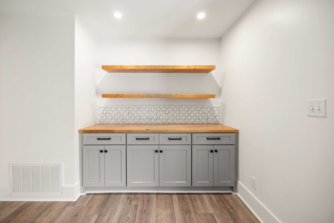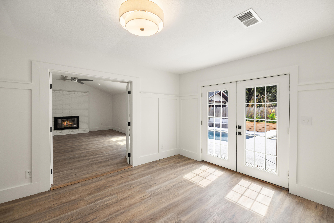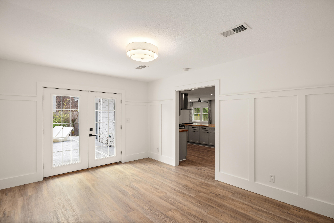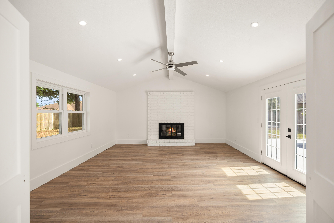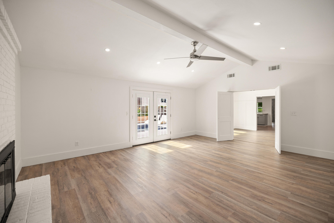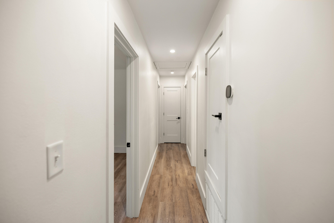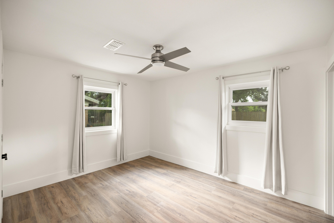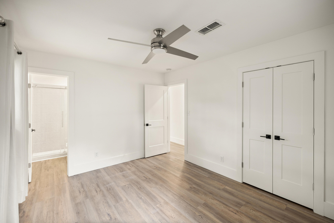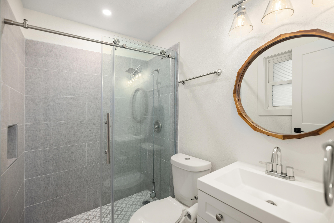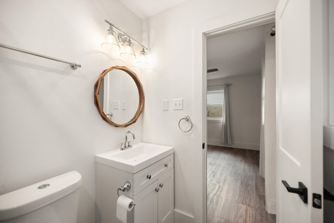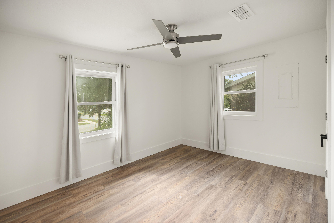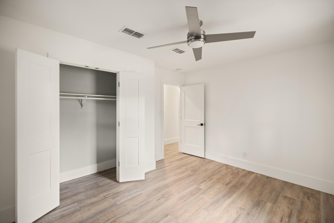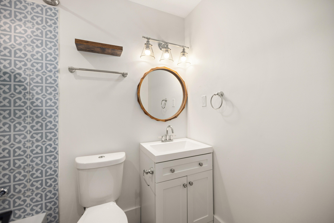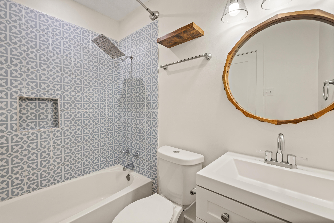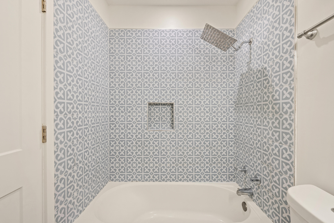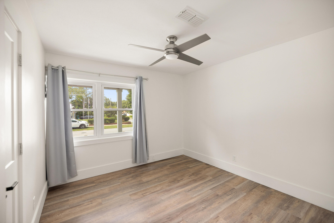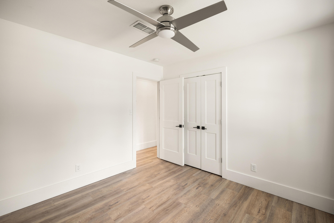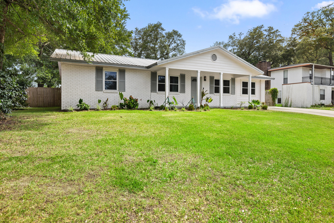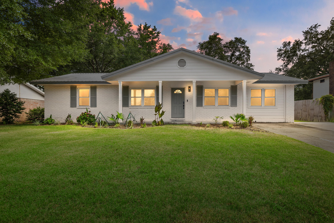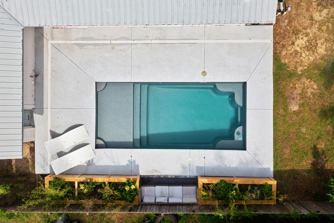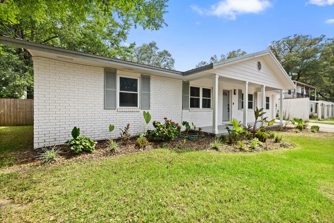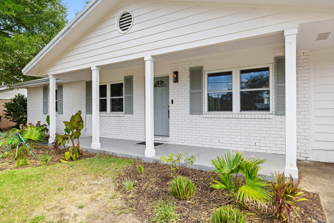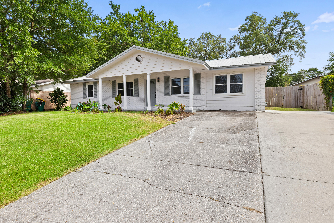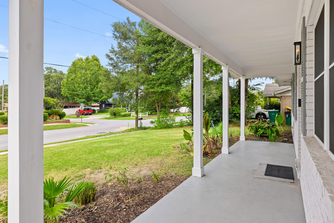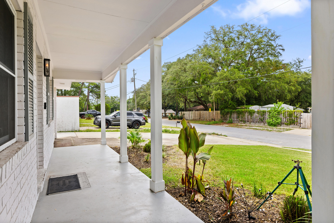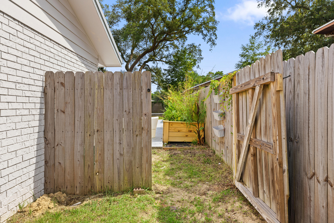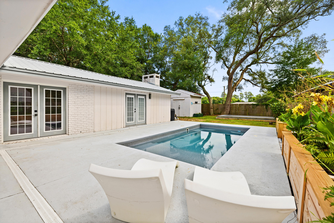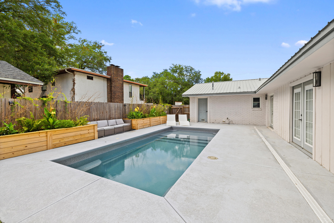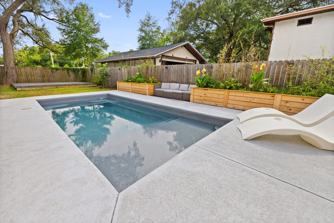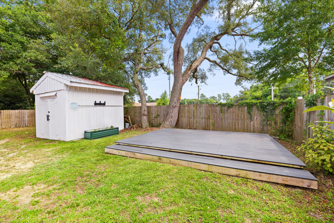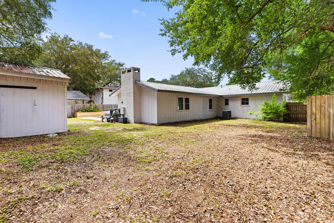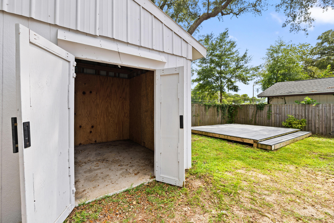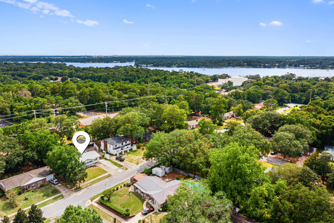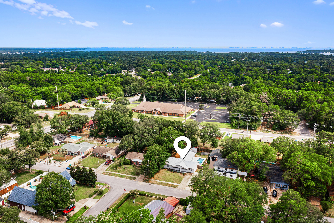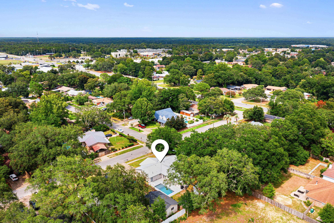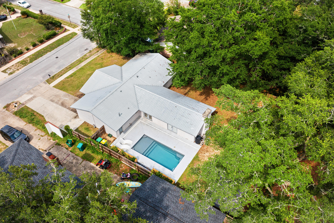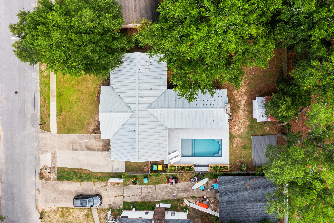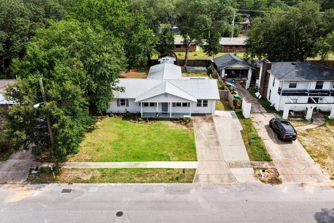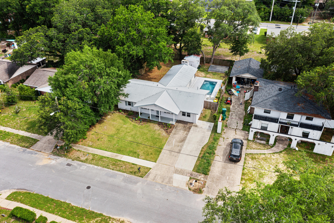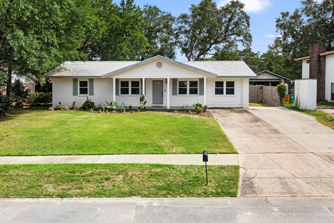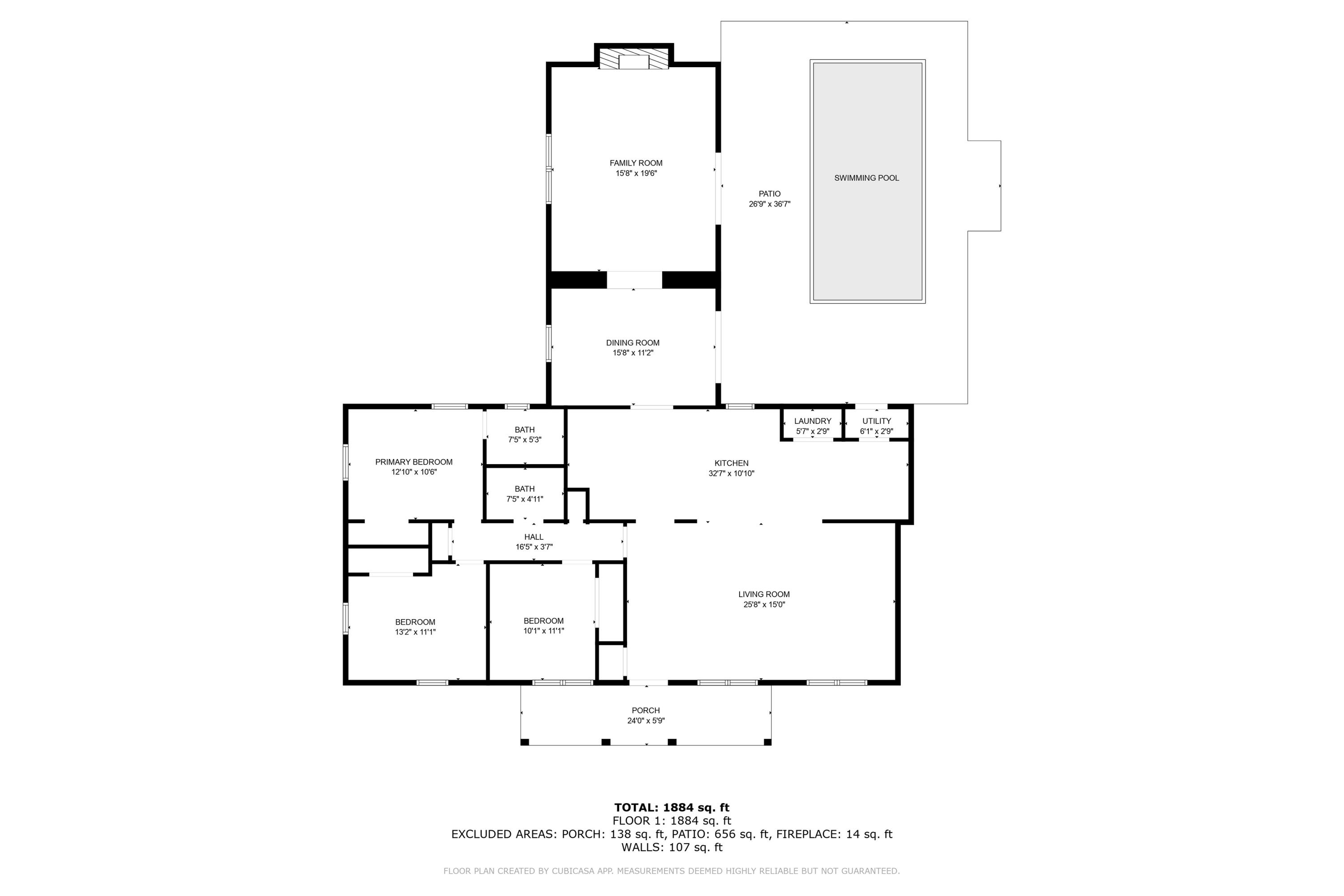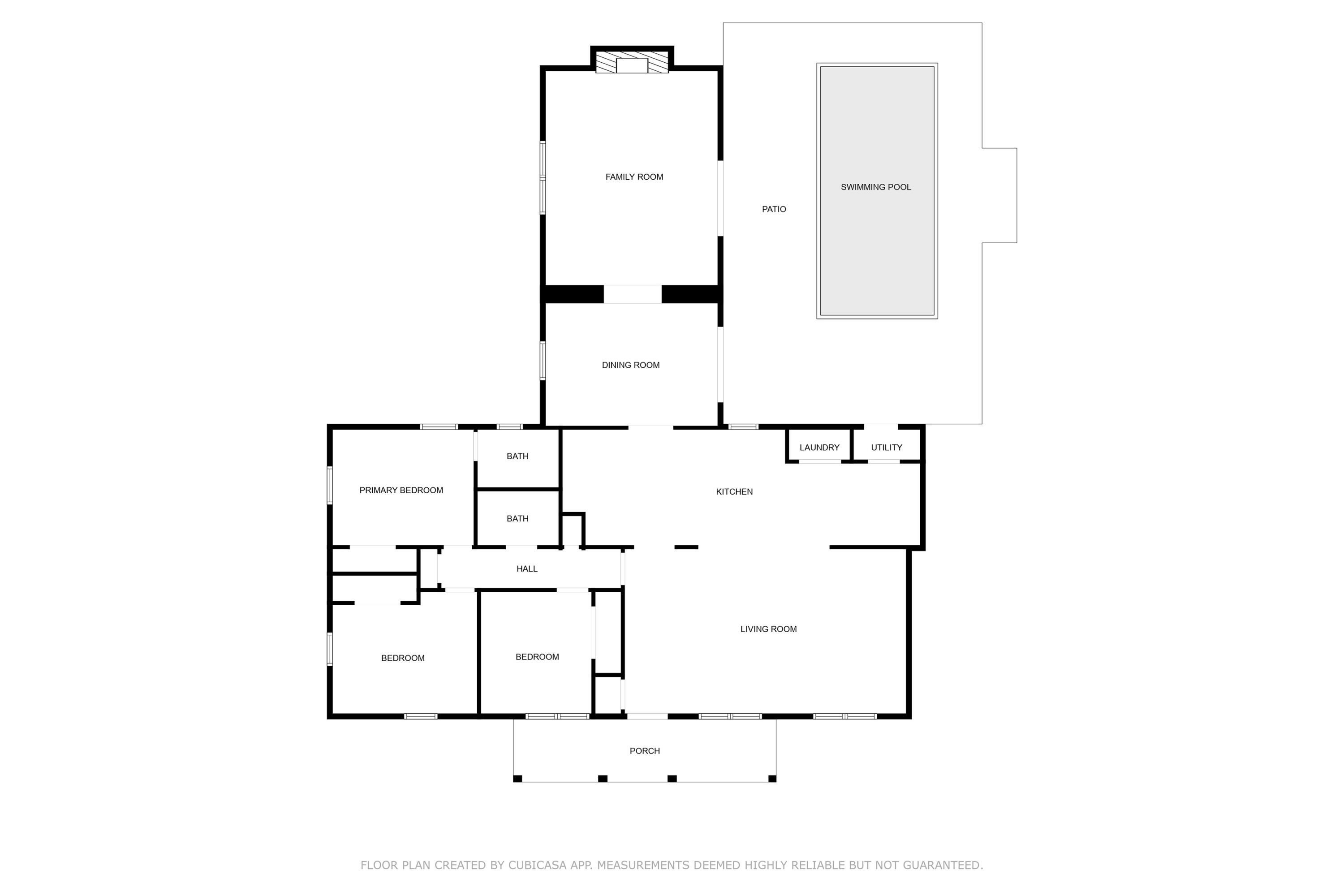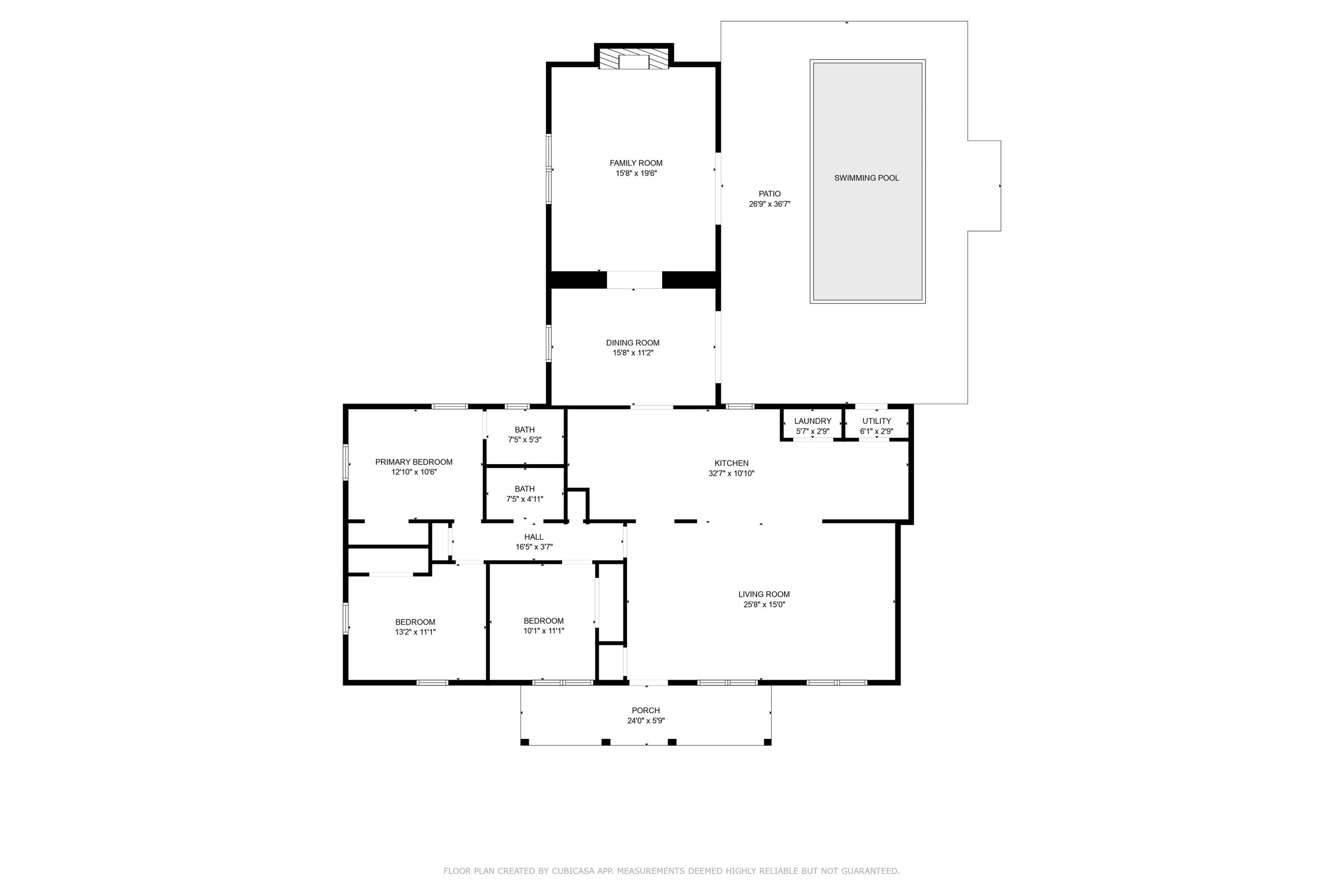Niceville, FL 32578
Property Inquiry
Contact John Sallman about this property!
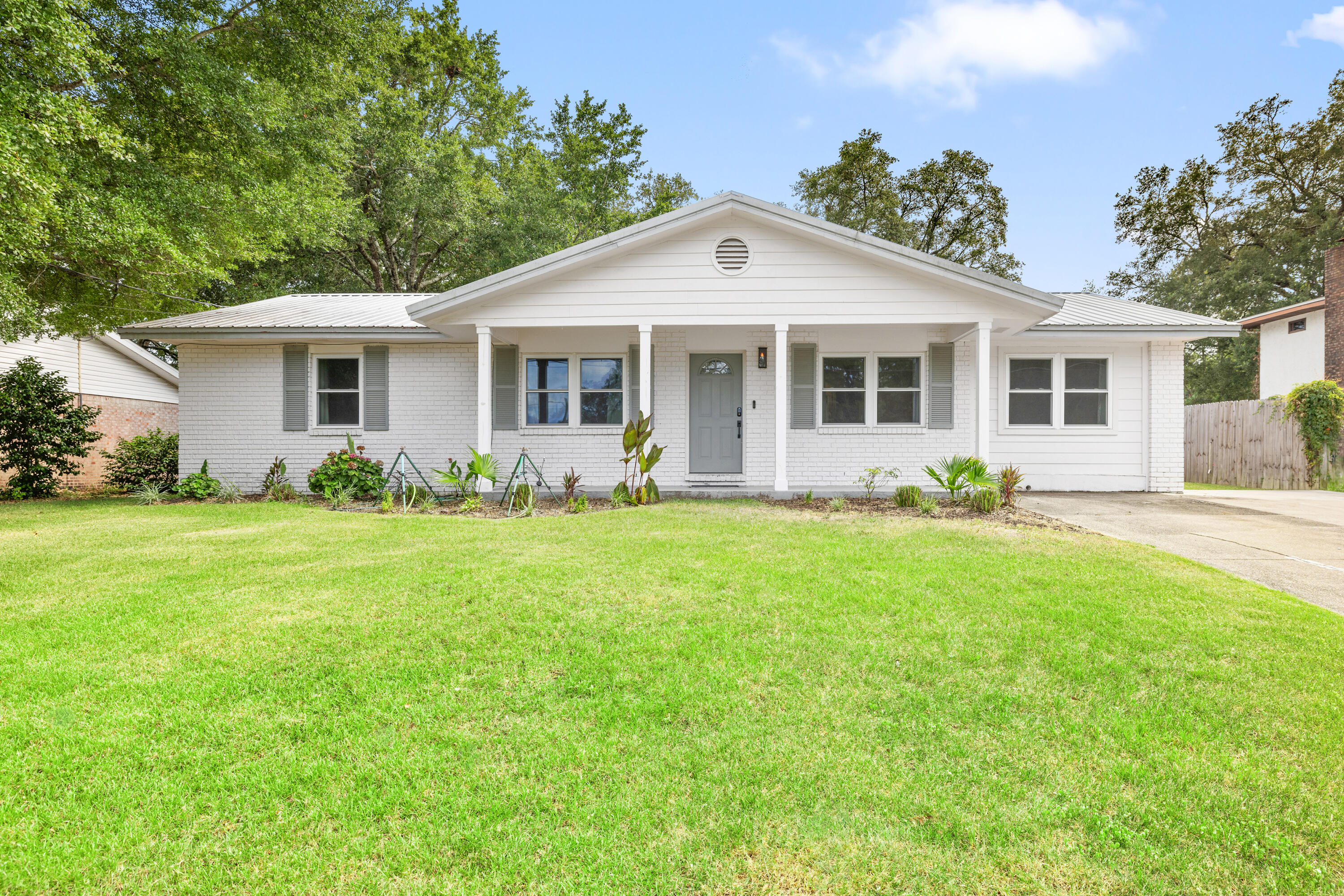
Rental Details
| SECURITY DEPOSIT | Yes |
| CREDIT CHECK | Yes |
| PET FRIENDLY | Yes |
Property Details
Welcome to your next home ideally located in the heart of Niceville. This spacious 3-bedroom, 2-bathroom home offers nearly 2,000 square feet of living space, including two separate living rooms--perfect for spreading out, entertaining, or setting up a home office or playroom.Outside you will fall in love with the backyard oasis. The new fiberglass pool is both heated and cooled, so you can enjoy it year-round. Pool cleaning/service is included in the rent. The fully fenced yard offers privacy, while the outdoor deck and shed add extra storage and functionality.Inside, you'll find an updated kitchen and bathrooms with modern finishes that make everyday living feel fresh and stylish. This home is move-in ready and full of thoughtful touches, all tucked into one of Niceville's most convenient locations.
This ideal location is less than 5 miles to Eglin AFB, and just over 10 miles to the beaches of Destin via the Mid Bay Bridge.
*Move Out Clean Fee
*Background, Credit Checks
*Pet Friendly with Restrictions and Pet Fee
*Pool service included
| COUNTY | Okaloosa |
| SUBDIVISION | LEOTA MILLER |
| PARCEL ID | 08-1S-22-1500-000C-0120 |
| TYPE | Rental |
| STYLE | Ranch |
| ACREAGE | 0 |
| LOT ACCESS | City Road,Paved Road |
| LOT SIZE | N/A |
| HOA INCLUDE | N/A |
| HOA FEE | N/A |
| UTILITIES | N/A |
| PROJECT FACILITIES | N/A |
| ZONING | Resid Single Family |
| PARKING FEATURES | N/A |
| APPLIANCES | Dishwasher,Dryer,Refrigerator,Smooth Stovetop Rnge,Stove/Oven Electric,Washer |
| ENERGY | AC - Central Elect,Ceiling Fans |
| INTERIOR | Floor Vinyl,Furnished - None,Newly Painted,Wet Bar,Window Treatmnt Some |
| EXTERIOR | Deck Open,Fenced Back Yard,Pool - Fiberglass,Pool - Heated,Pool - In-Ground,Renovated |
| ROOM DIMENSIONS | N/A |
Schools
Location & Map
From John Sims Pkwy turn south onto Palm Blvd S. Approximately .3 mile turn right onto Dyer St. The house will be the 5th on the left.

