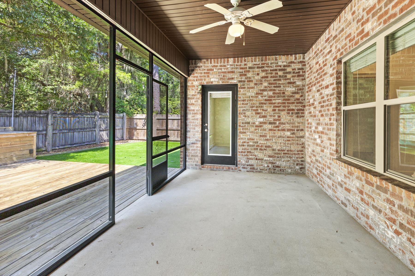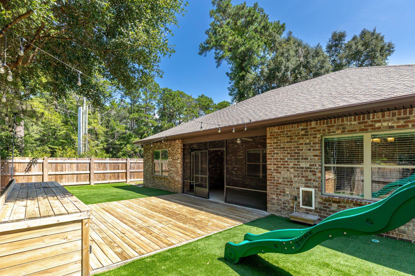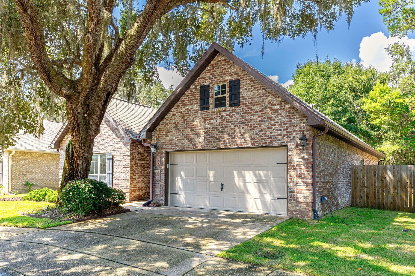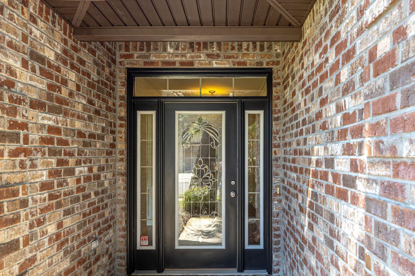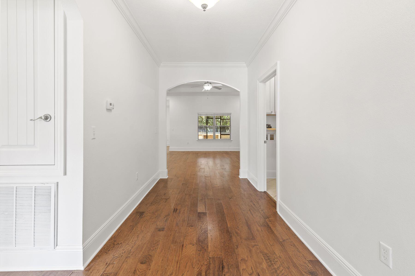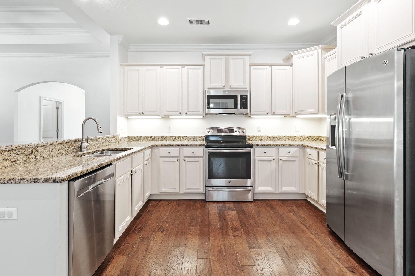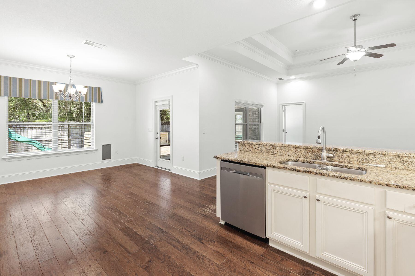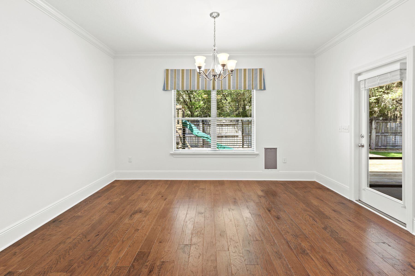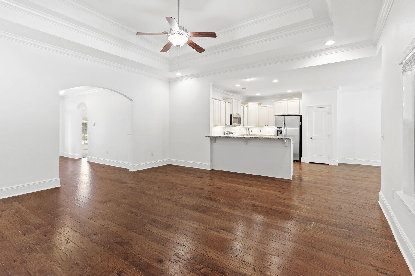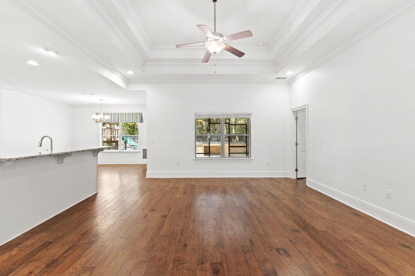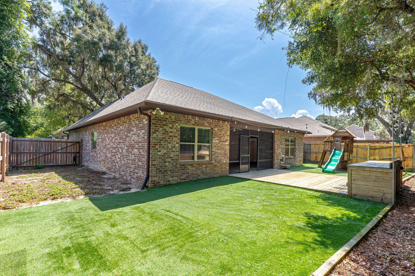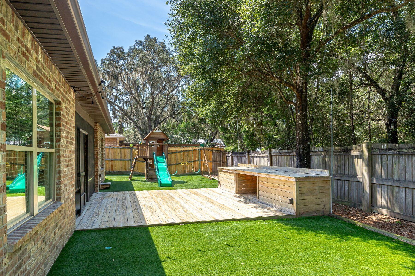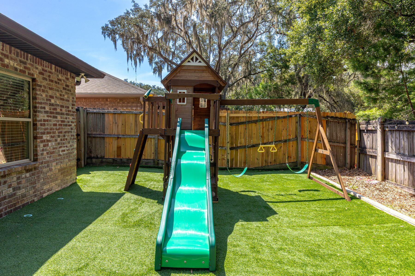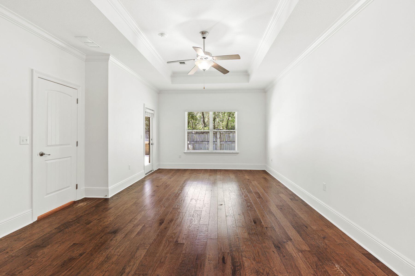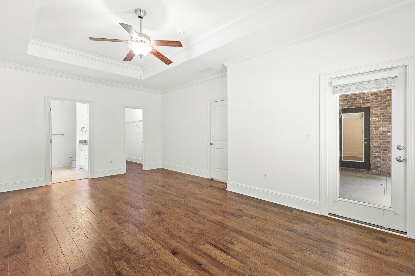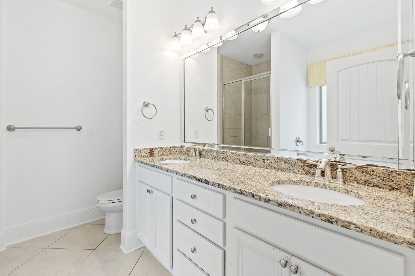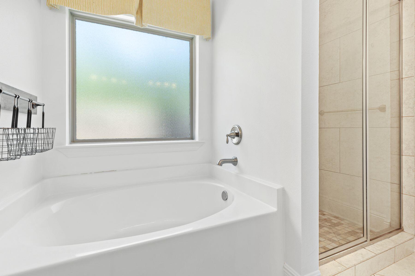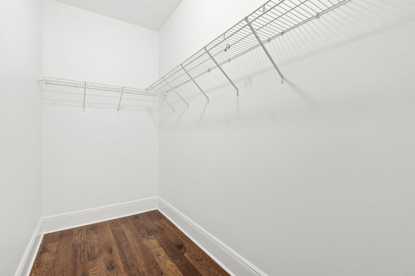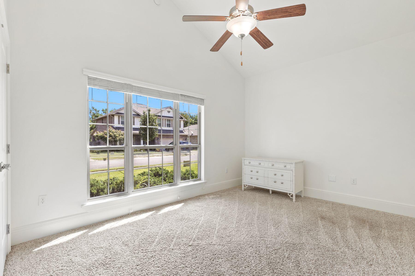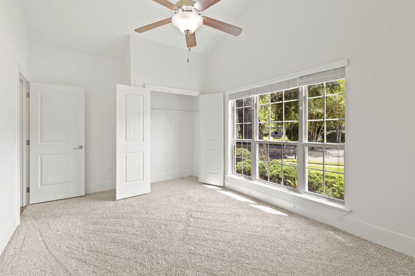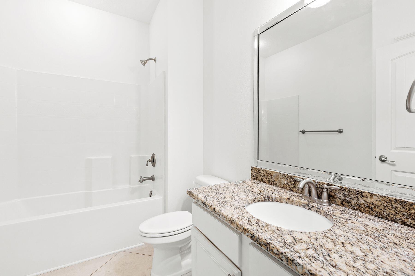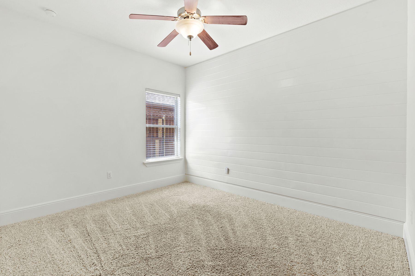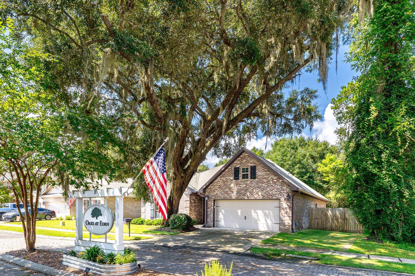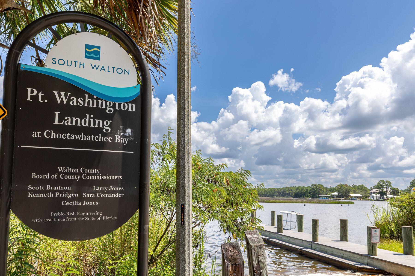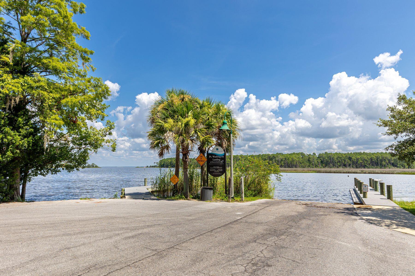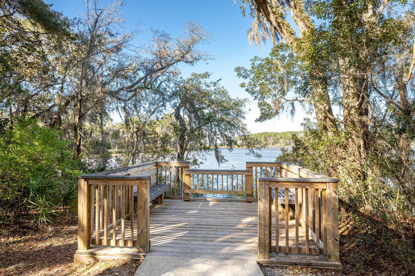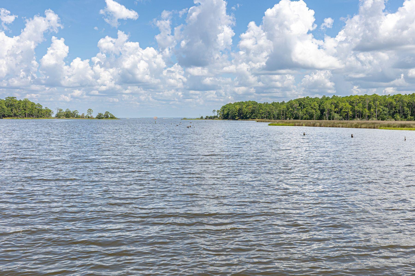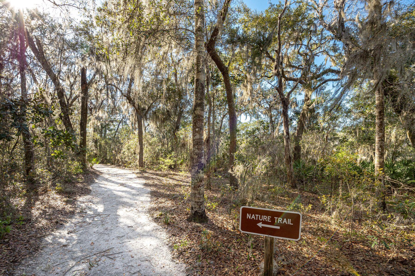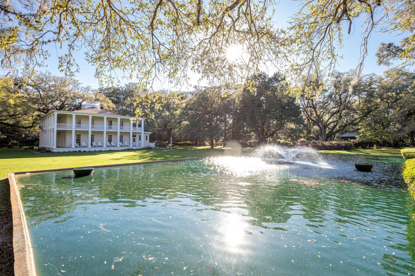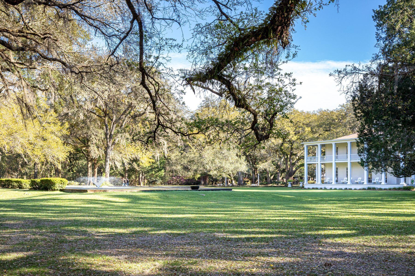Santa Rosa Beach, FL 32459
Property Inquiry
Contact Polakoff Group about this property!
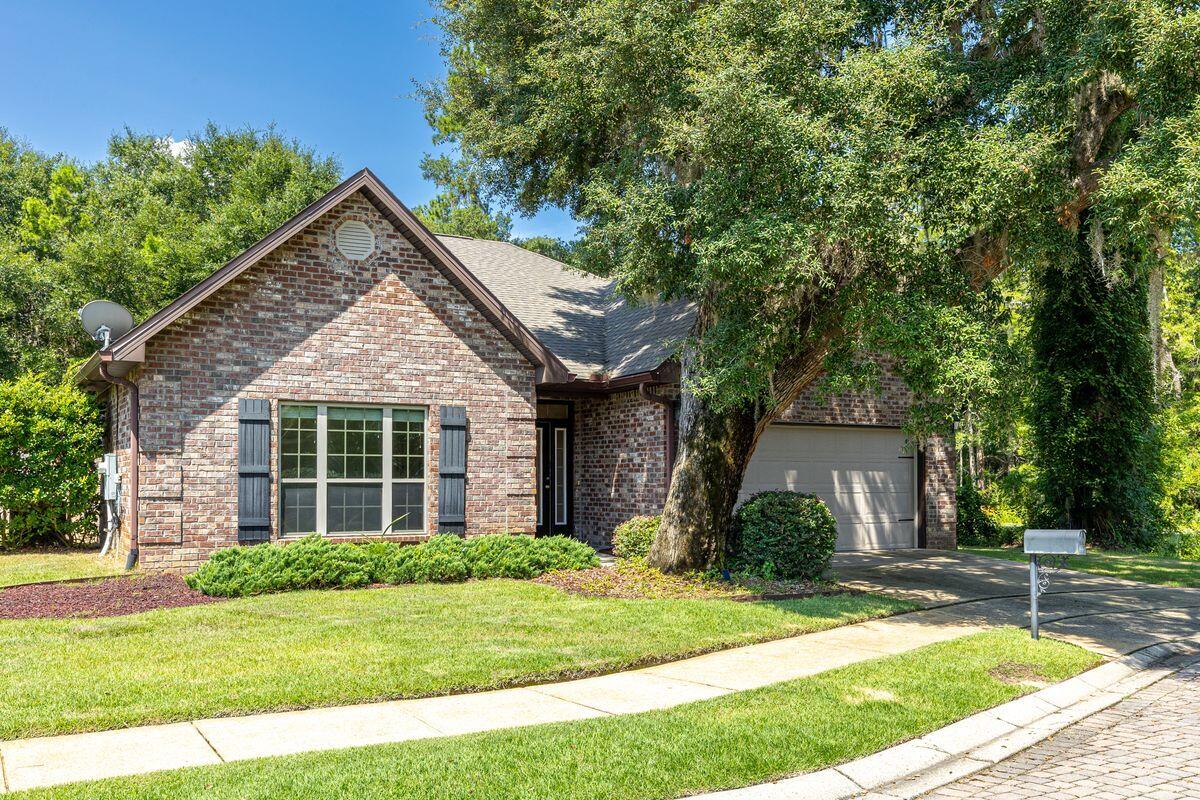
Property Details
An exceptional opportunity in Point Washington- this beautifully maintained brick home, proudly offered by the original owner and formerly showcased as the neighborhood model home, combines quality construction with thoughtful design. It's an ideal choice for a primary residence or long-term rental investment.Located in the sought-after neighborhood of Oaks at Eden, the home features three bedrooms, two bathrooms, and an open floor plan that offers both comfort and functionality. The kitchen, complete with granite countertops and a spacious dining area, seamlessly connects to the living room, making it perfect for everyday living or entertaining guests. Trey ceilings enhance the living area and primary suite, while a vaulted ceiling adds charm to the guest bedroom. Additional highlights include a spacious two-car garage, a fully fenced backyard, and a tranquil setting surrounded by historic oak and pine trees. A gated side yard provides room for your boat trailer. Enjoy peaceful walks to Eden Gardens State Park, access to the nearby boat launch, and all the dining, shopping, and entertainment that 30A has to offer.
| COUNTY | Walton |
| SUBDIVISION | Oaks at Eden |
| PARCEL ID | 35-2S-19-24450-000-0010 |
| TYPE | Detached Single Family |
| STYLE | Traditional |
| ACREAGE | 0 |
| LOT ACCESS | Paved Road |
| LOT SIZE | 51' X 106' X 62' X 100' |
| HOA INCLUDE | N/A |
| HOA FEE | N/A |
| UTILITIES | Electric,Public Sewer,Public Water,TV Cable |
| PROJECT FACILITIES | N/A |
| ZONING | Resid Single Family |
| PARKING FEATURES | Garage Attached |
| APPLIANCES | Auto Garage Door Opn,Dishwasher,Freezer,Microwave,Refrigerator W/IceMk,Stove/Oven Electric |
| ENERGY | AC - Central Elect,Ceiling Fans,Double Pane Windows,Heat Cntrl Electric,Water Heater - Elect |
| INTERIOR | Breakfast Bar,Ceiling Crwn Molding,Ceiling Tray/Cofferd,Ceiling Vaulted,Furnished - None,Lighting Recessed,Newly Painted,Washer/Dryer Hookup,Window Treatmnt Some |
| EXTERIOR | Deck Open,Fenced Back Yard,Fenced Lot-Part,Patio Open,Porch Screened,Rain Gutter |
| ROOM DIMENSIONS | Kitchen : 12 x 14.4 Family Room : 16 x 18 Dining Area : 14 x 10 Covered Porch : 10 x 15 Master Bedroom : 13.4 x 14 Bedroom : 14 x 10.8 Bedroom : 10 x 10.4 |
Schools
Location & Map
Heading east on Highway 98, turn left onto N County Hwy 395. In 1 mile, turn right onto Big Oak Lane. The home will be on your right.

