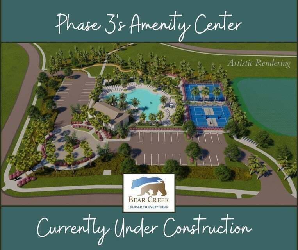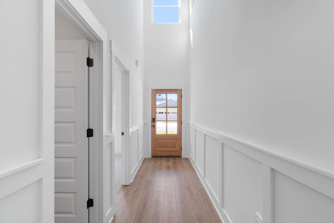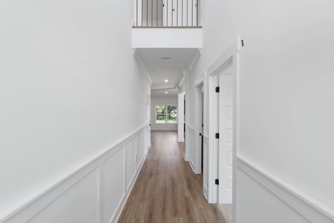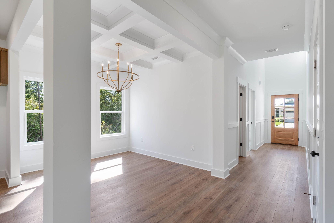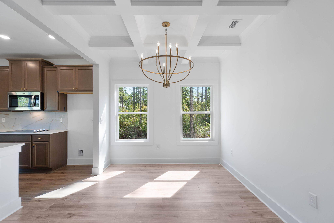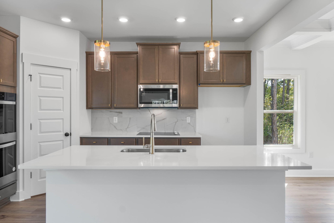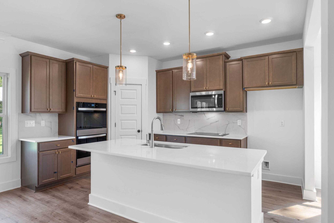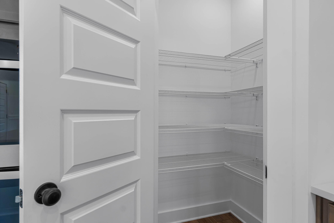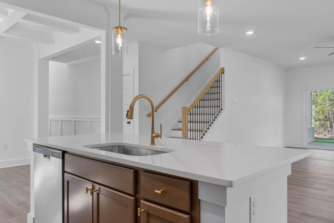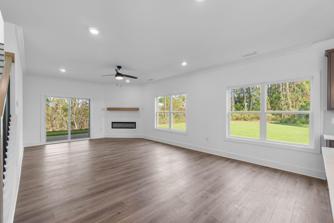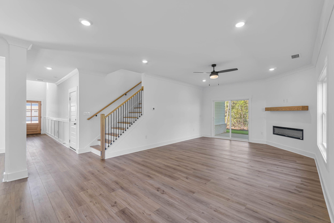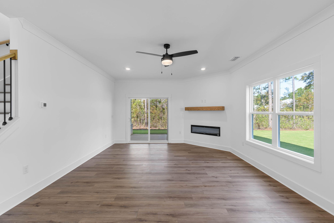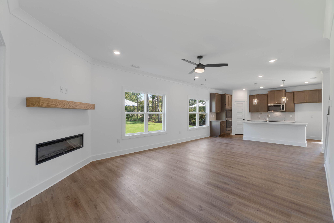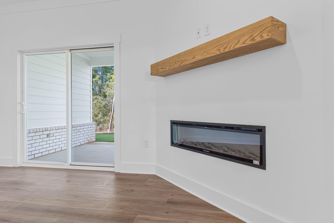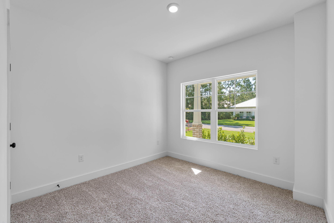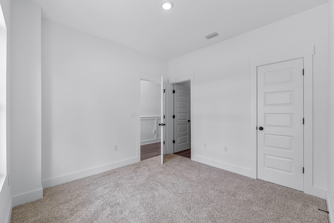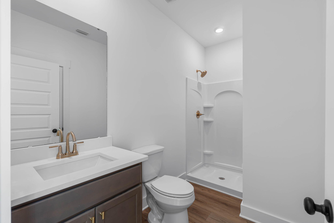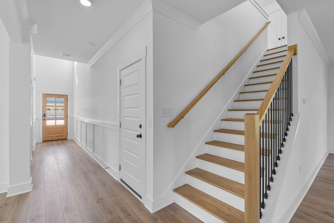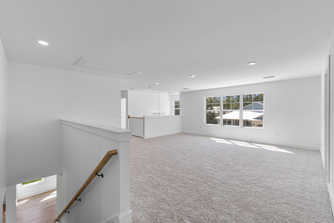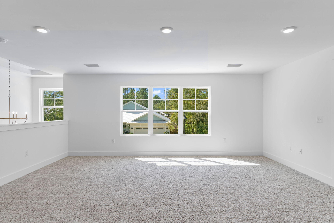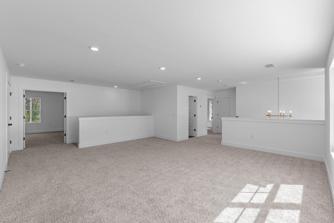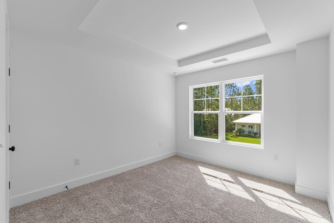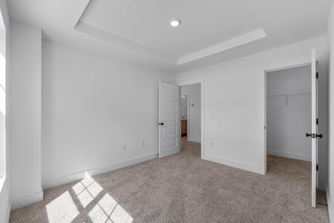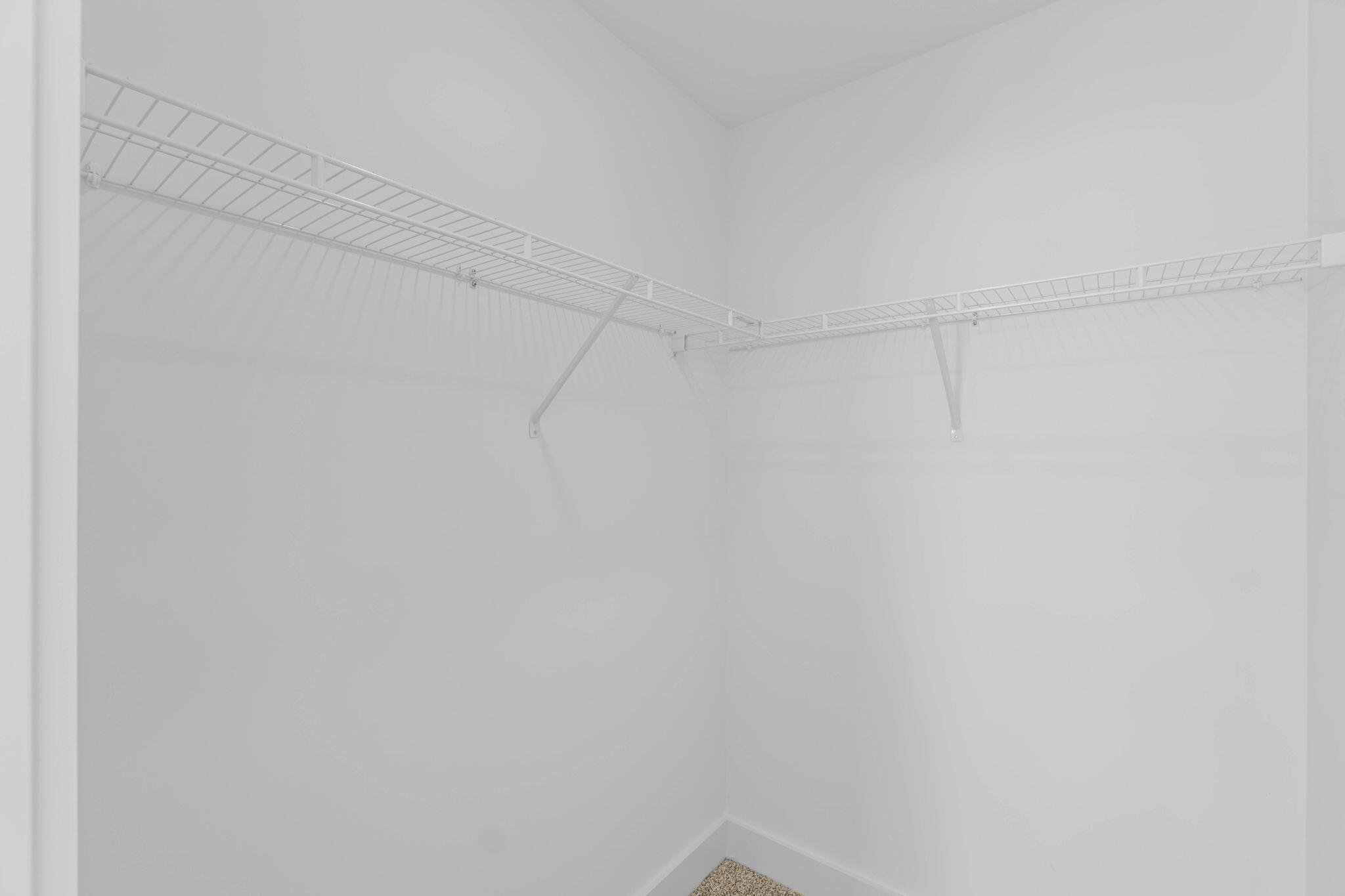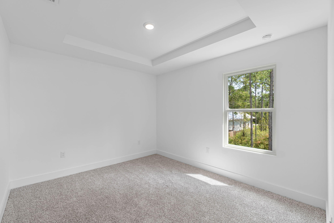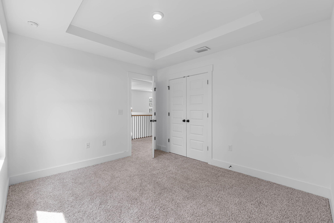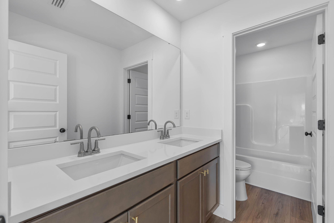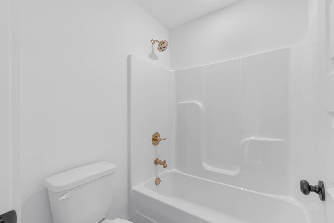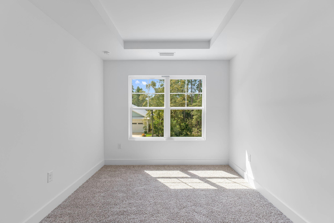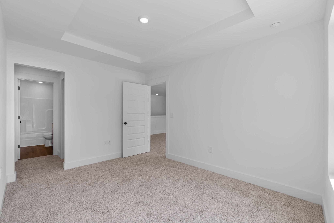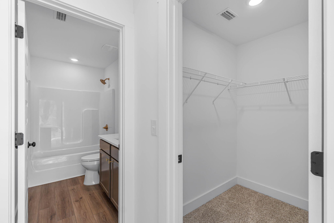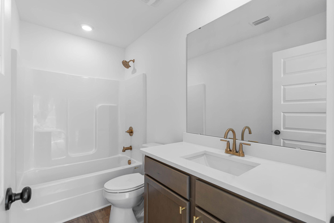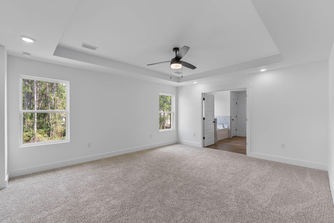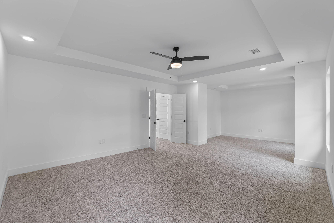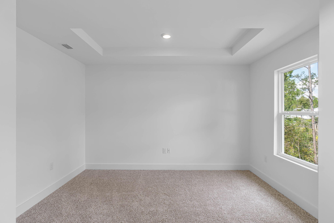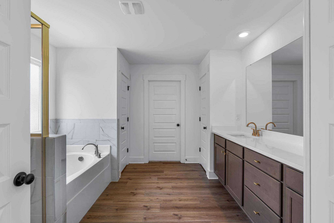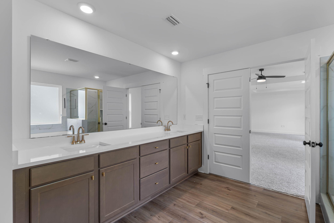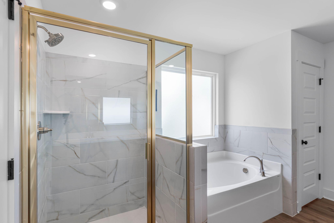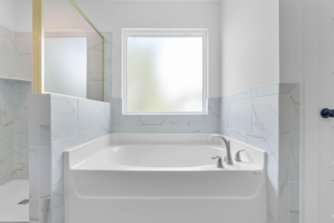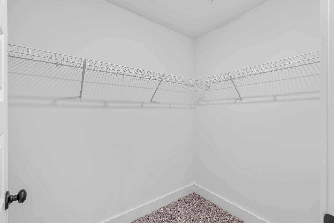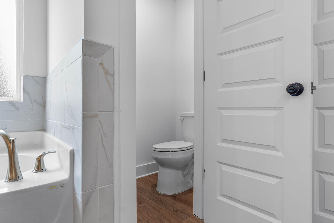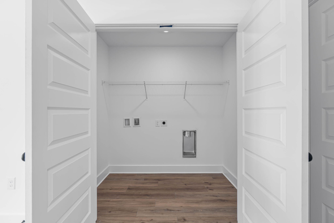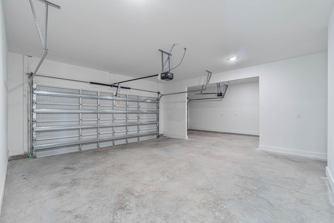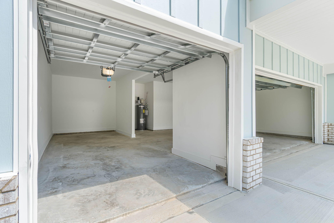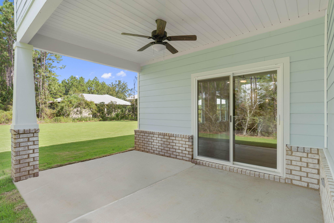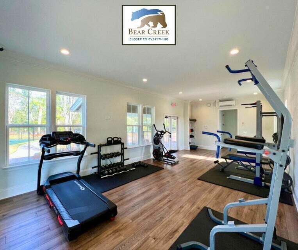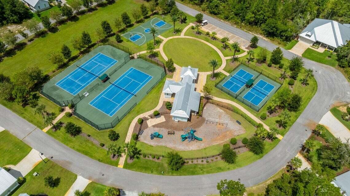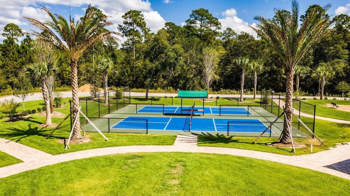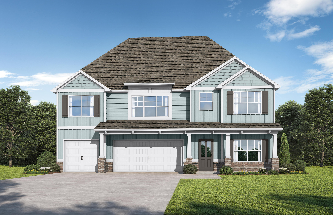Freeport, FL 32439
Property Inquiry
Contact Lori Logue about this property!
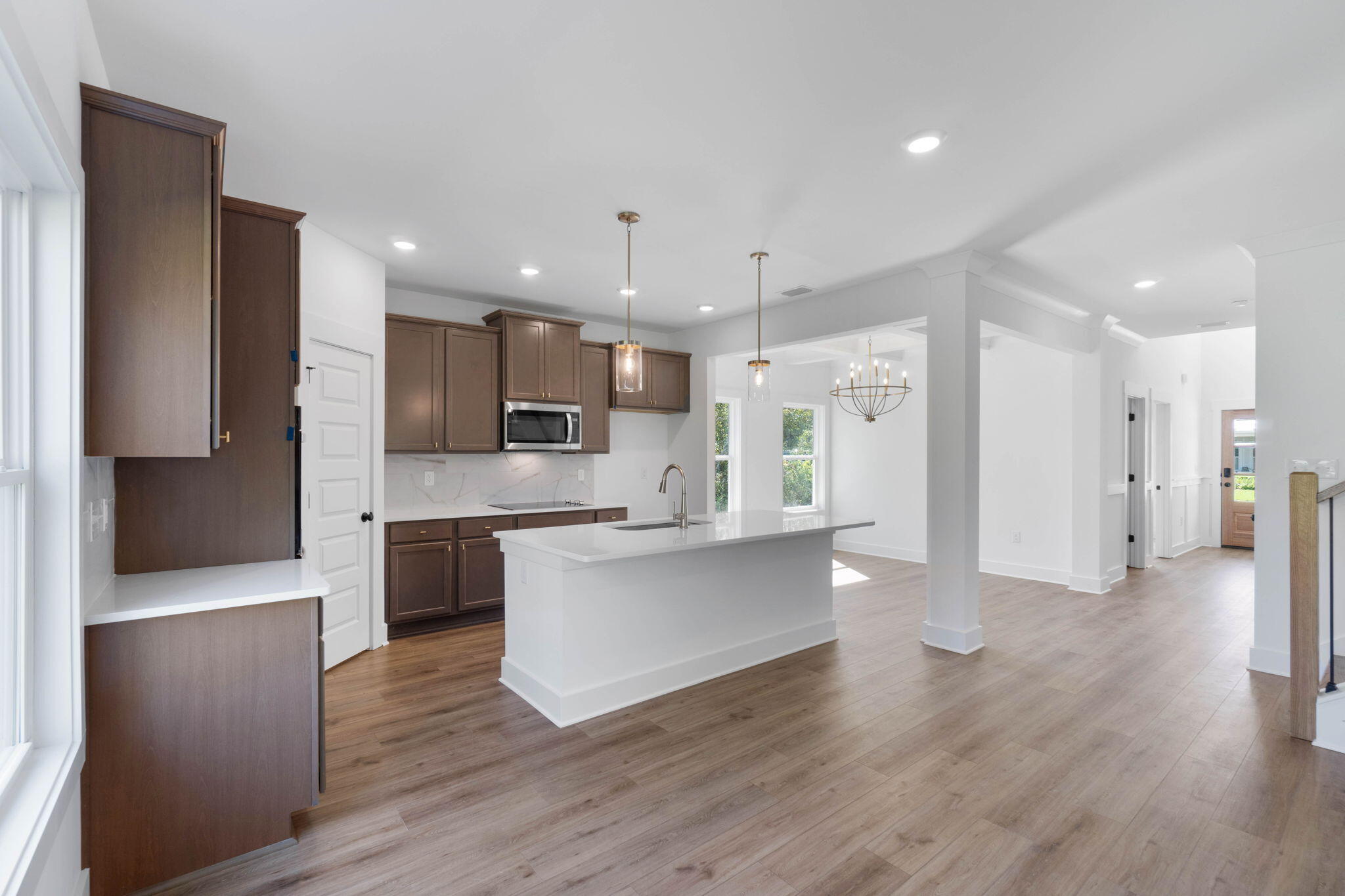
Property Details
Welcome to the Ramsey II. Gather around the quartz island in the kitchen to share appetizers & stories about your day. The dining room with its coffered ceiling opens conveniently to the kitchen & breakfast area which seamlessly flow into the family room. Step outside the family room to the covered porch & put some food on the grill. Retreat upstairs to your primary suite with trey ceilings & sitting area. Enjoy a soak in the tub in your spacious bathroom. A huge loft, 3 more generously sized bedrooms with trey ceilings & laundry room on this level. 1 bedroom & full bath on the first floor. Covered Porch & 3 car garage included!
| COUNTY | Walton |
| SUBDIVISION | BEAR CREEK COTTAGES |
| PARCEL ID | 02-2S-19-24311-00D-0210 |
| TYPE | Detached Single Family |
| STYLE | Craftsman Style |
| ACREAGE | 0 |
| LOT ACCESS | Paved Road |
| LOT SIZE | 52x78 |
| HOA INCLUDE | Master Association |
| HOA FEE | 600.00 (Quarterly) |
| UTILITIES | Electric,Public Sewer,Public Water,Underground |
| PROJECT FACILITIES | Exercise Room,Gated Community,Minimum Rental Prd,Pets Allowed,Pickle Ball,Playground,Pool,Short Term Rental - Not Allowed,Tennis |
| ZONING | Resid Single Family |
| PARKING FEATURES | Garage Attached |
| APPLIANCES | Dishwasher,Disposal,Microwave,Oven Double,Smooth Stovetop Rnge,Stove/Oven Electric |
| ENERGY | AC - Central Elect,Ceiling Fans,Double Pane Windows,Heat Cntrl Electric,Water Heater - Elect |
| INTERIOR | Ceiling Crwn Molding,Ceiling Tray/Cofferd,Floor Vinyl,Floor WW Carpet New,Kitchen Island,Owner's Closet,Pantry,Washer/Dryer Hookup |
| EXTERIOR | Lawn Pump,Patio Covered,Sprinkler System |
| ROOM DIMENSIONS | Kitchen : 9 x 14 Family Room : 17 x 14 Dining Area : 10 x 10 Master Bedroom : 16 x 14 Sitting Room : 13 x 8 Loft : 19 x 20 Bedroom : 10 x 10 Bedroom : 10 x 11 Bedroom : 10 x 11 Bedroom : 10 x 12 |
Schools
Location & Map
From Hwy 331 go east on Hwy 3280 1 mile Make a right at the Bear Creek Gate Entrance. Cross over the bridge and walkway. Continue down Bear Creek Blvd and home is on corner of Bear Creek Blvd and Hidden Hive Way.

