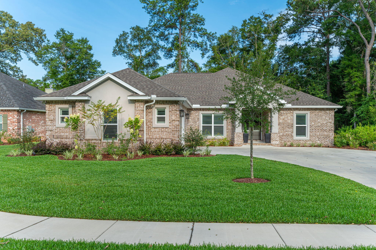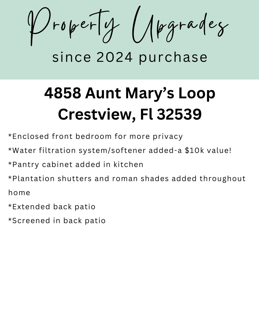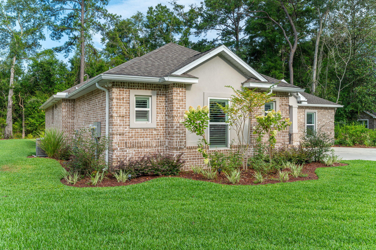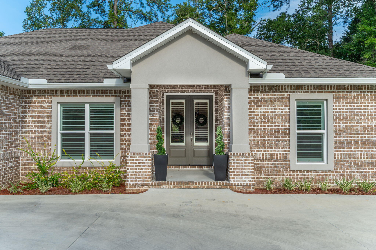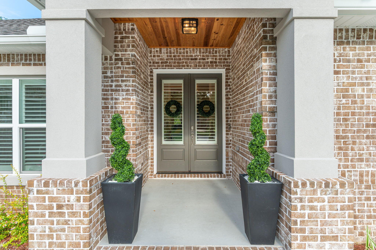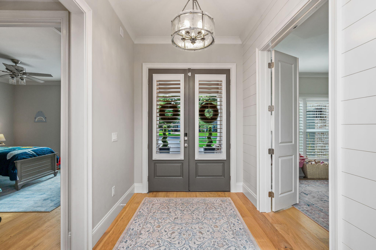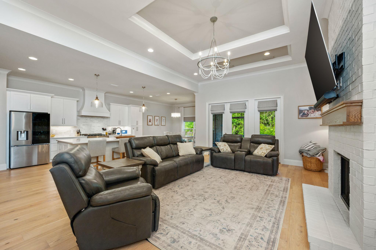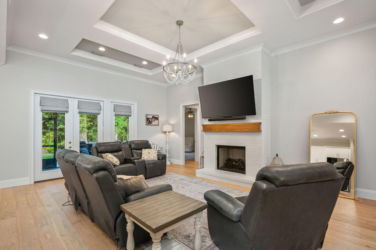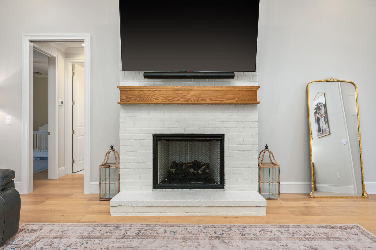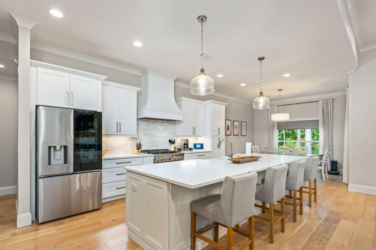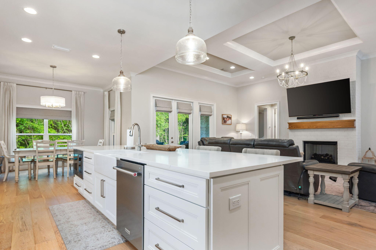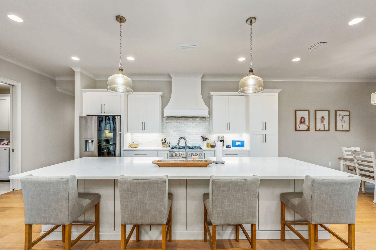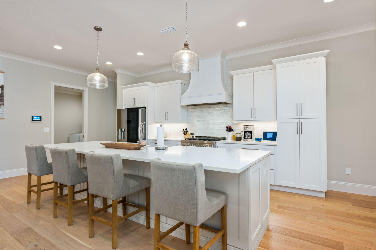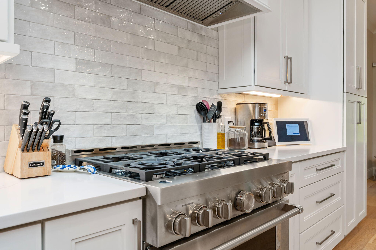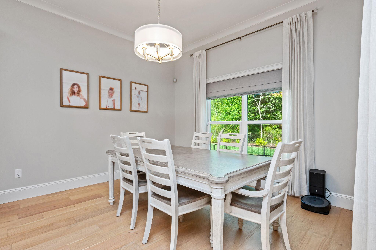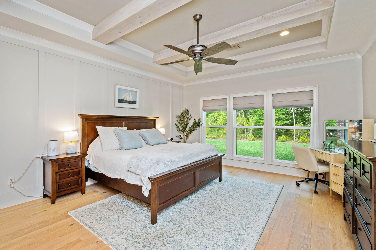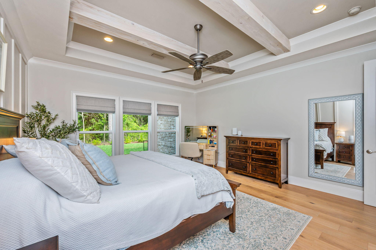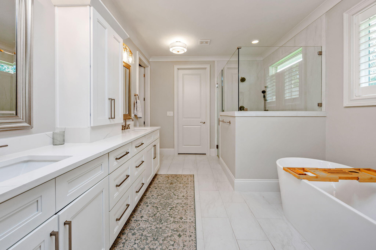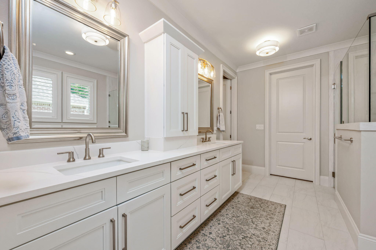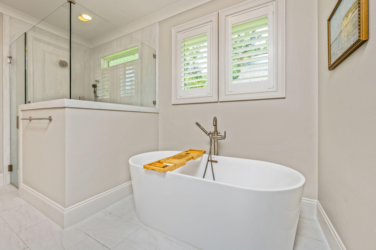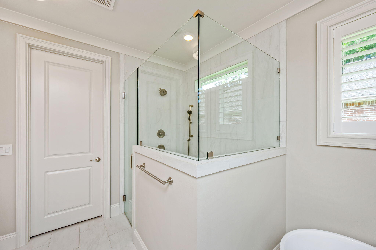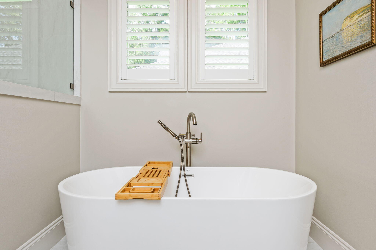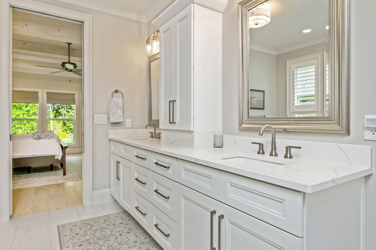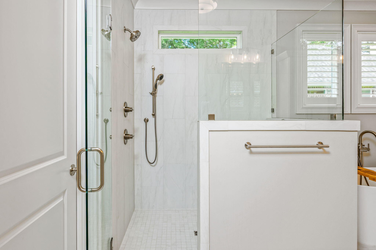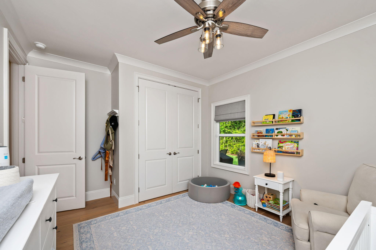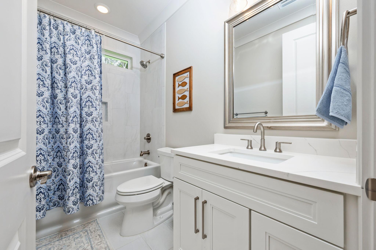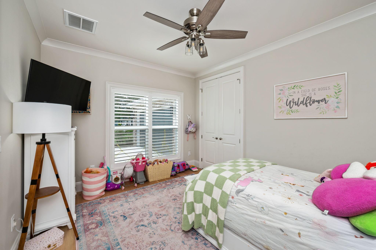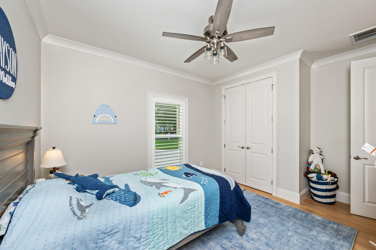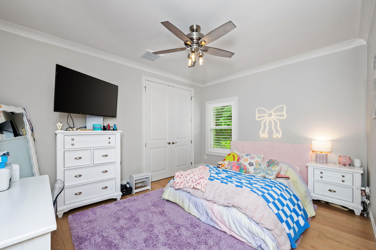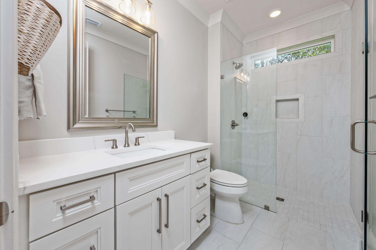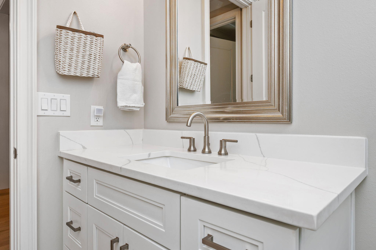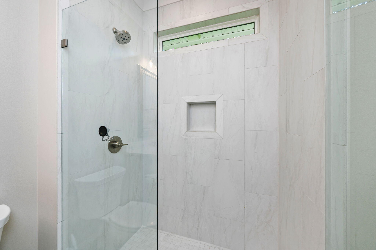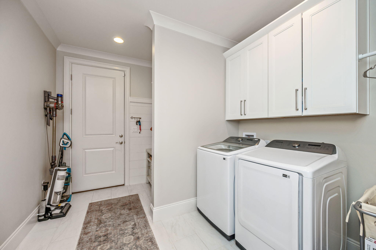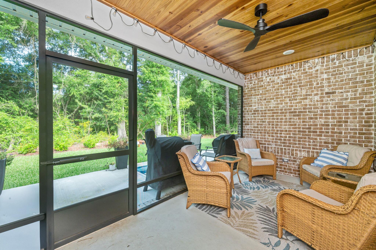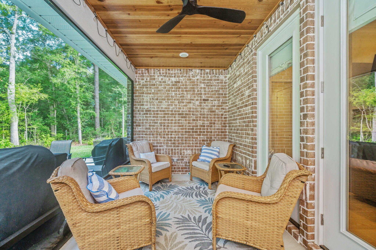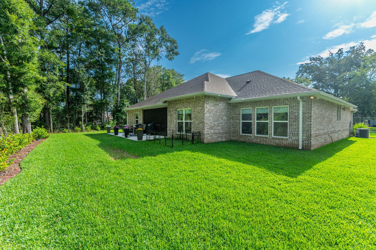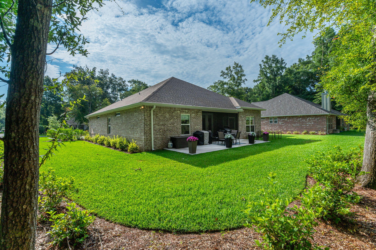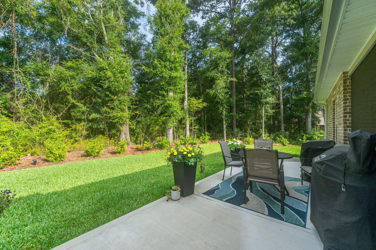Crestview, FL 32539
Property Inquiry
Contact Caudill Home Team about this property!
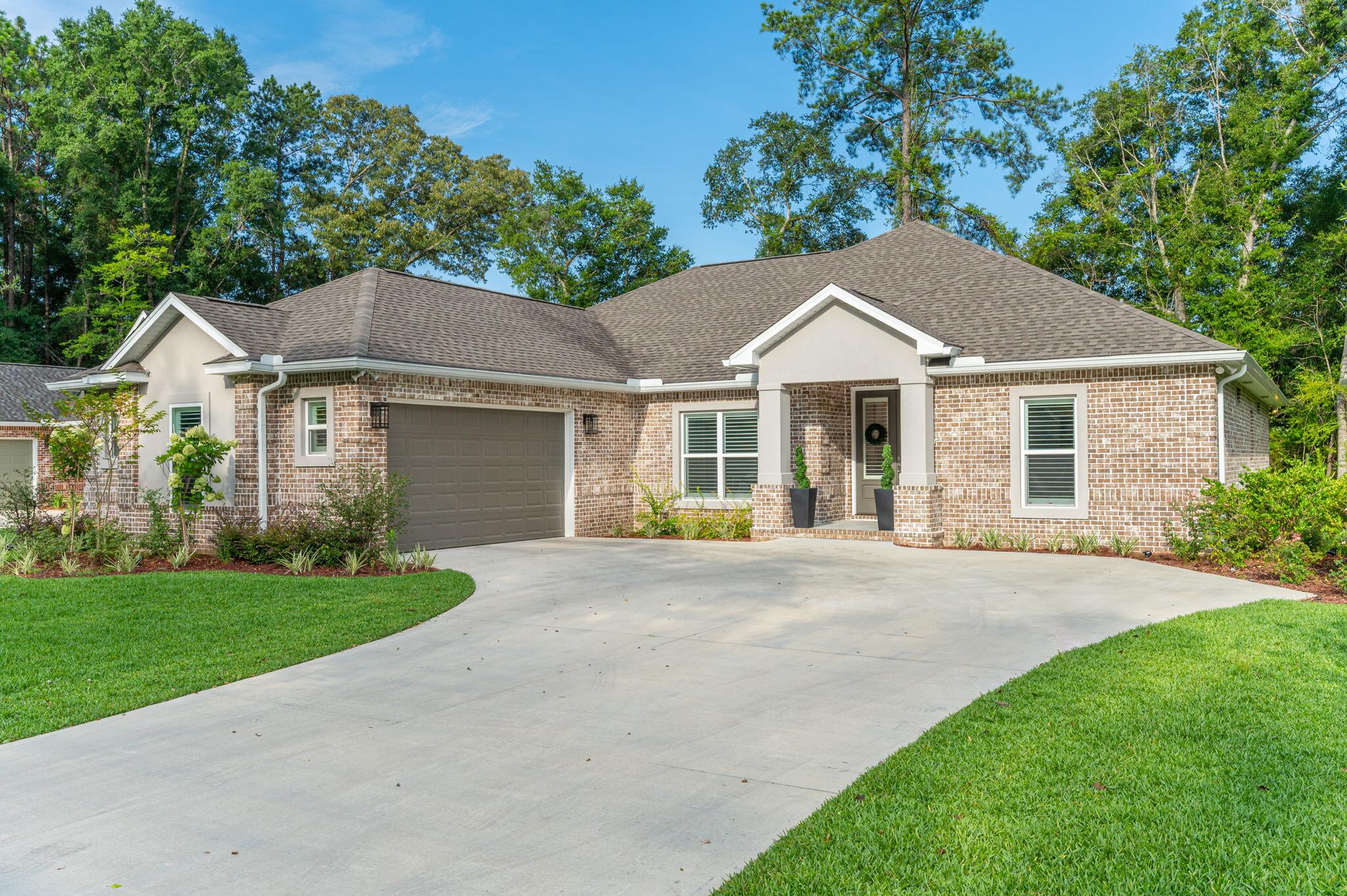
Property Details
This 5/3 beauty is nestled in a gated community that offers peace of mind and curb appeal. Step inside and you'll be greeted by an open-concept living room and kitchen. The living room, with ceilings soaring up to 12 feet, features a cozy fireplace while the heart of the home, the chef-inspired kitchen, boasts upgraded stainless steel appliances, quartz countertops, a large island, and a breakfast nook. Throughout the home are plantation shutters, located in the front, and Roman shades in the rear of the home which add timeless elegance and privacy. The primary suite is a retreat with a beamed ceiling, wooden accent wall, and a spa-like en-suite bathroom complete with a soaker tub, double vanity, stand-up shower, and generous walk-in closet. Each of the additional bedrooms is spacious. Outside, the vibe is just as inviting. Unwind on the covered screened-in porch with a tongue-and-groove ceiling, or soak up the sun on the additional outdoor patio space, perfect for grilling or gathering.
| COUNTY | Okaloosa |
| SUBDIVISION | CLAIRES VINEYARD |
| PARCEL ID | 33-4N-23-0100-000C-0010 |
| TYPE | Detached Single Family |
| STYLE | Craftsman Style |
| ACREAGE | 0 |
| LOT ACCESS | Paved Road,Private Road |
| LOT SIZE | 124.85x92.01x125.13x35.73 |
| HOA INCLUDE | Accounting,Ground Keeping |
| HOA FEE | 300.00 (Quarterly) |
| UTILITIES | Gas - Natural,Public Water,Septic Tank,TV Cable |
| PROJECT FACILITIES | Gated Community |
| ZONING | Resid Single Family |
| PARKING FEATURES | Garage Attached |
| APPLIANCES | Auto Garage Door Opn,Dishwasher,Microwave,Range Hood |
| ENERGY | AC - Central Elect,Water Heater - Tnkls |
| INTERIOR | Ceiling Beamed,Ceiling Crwn Molding,Fireplace,Kitchen Island,Lighting Recessed,Pantry |
| EXTERIOR | Patio Covered,Patio Open,Sprinkler System |
| ROOM DIMENSIONS | Foyer : 13 x 6 Bedroom : 11 x 13 Bedroom : 12 x 11 Bedroom : 13 x 13 Laundry : 8.2 x 7.9 Living Room : 20 x 19.4 Master Bedroom : 14.9 x 15.5 Bedroom : 13 x 13 |
Schools
Location & Map
85N to Airport Road, turn right. Turn left into the gated neighborhood of Claire's Vineyard.

