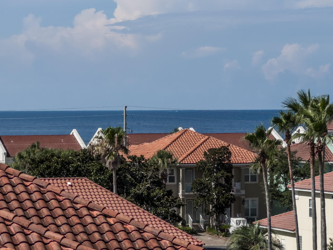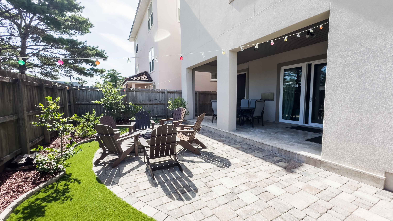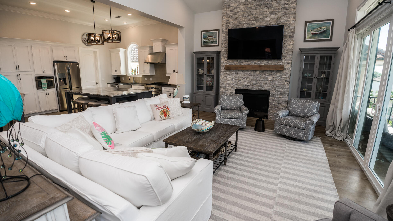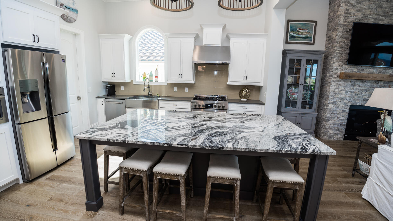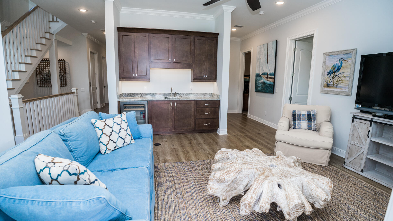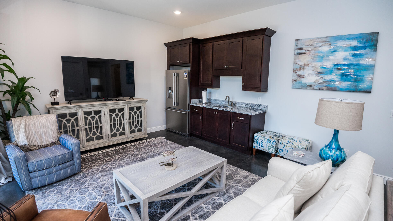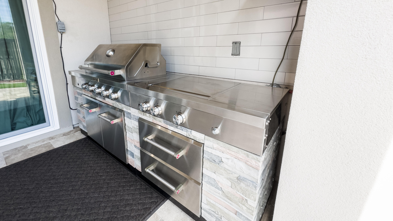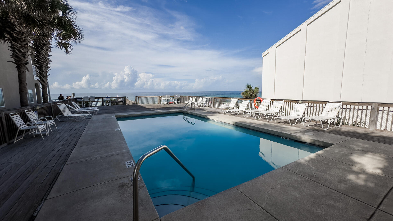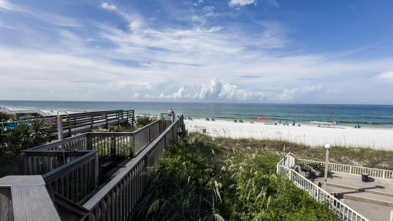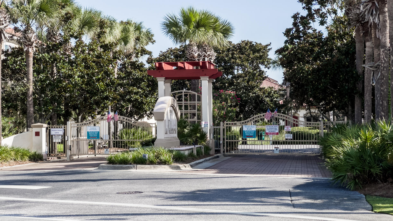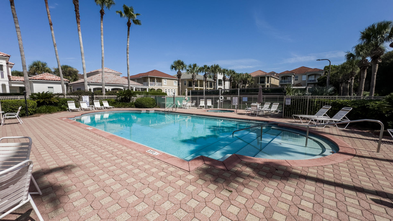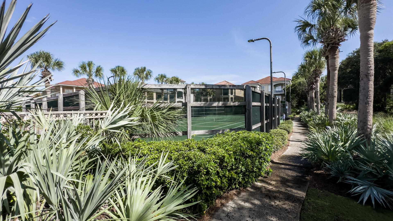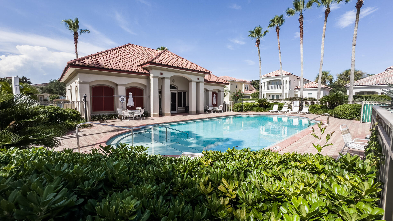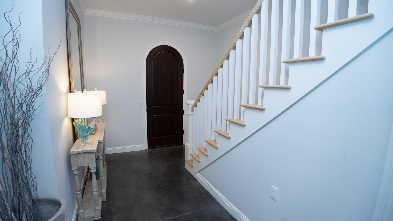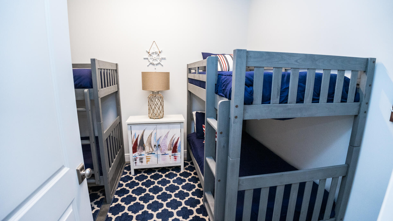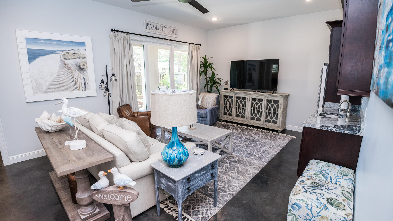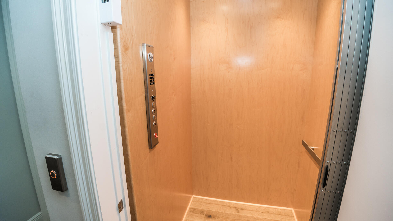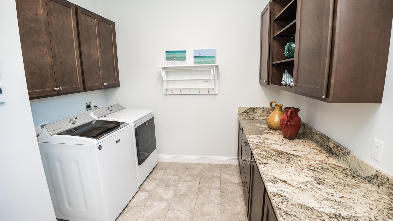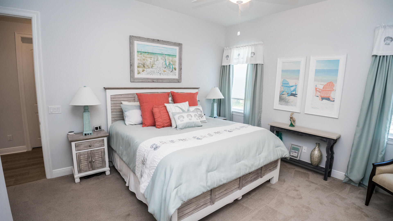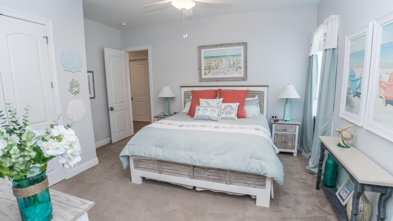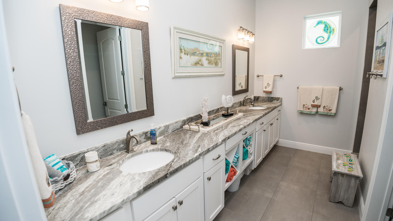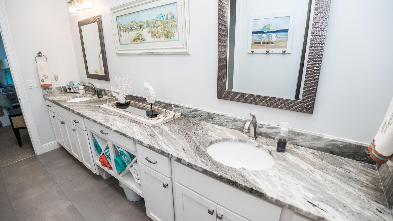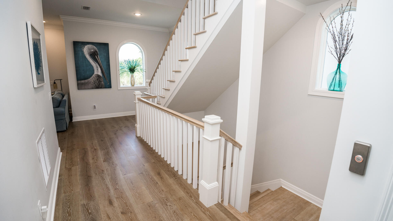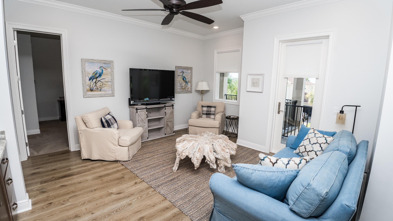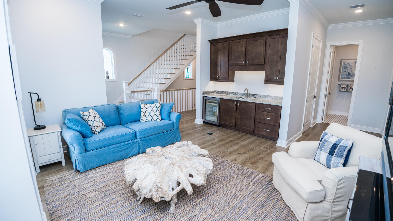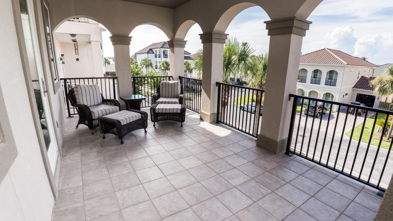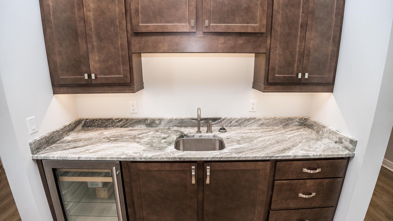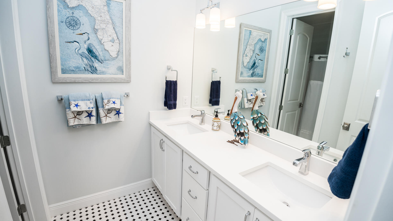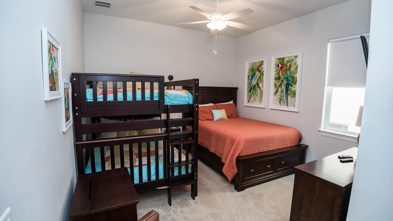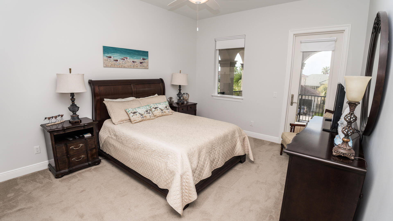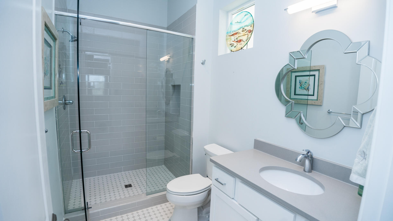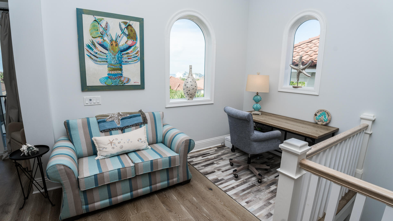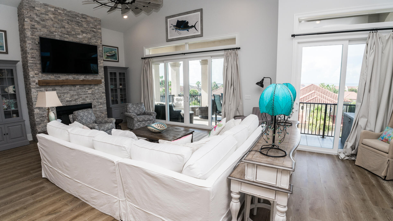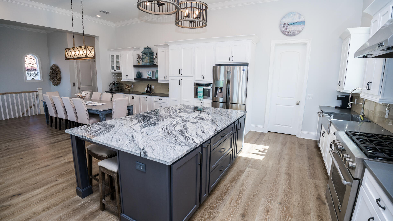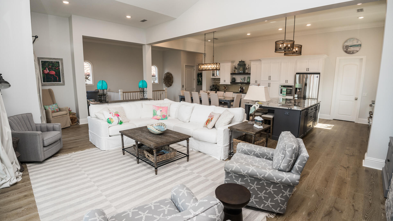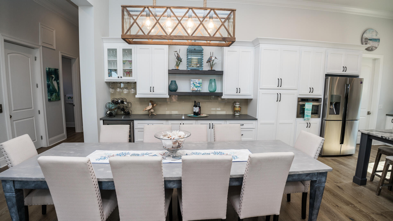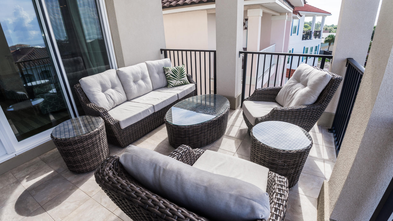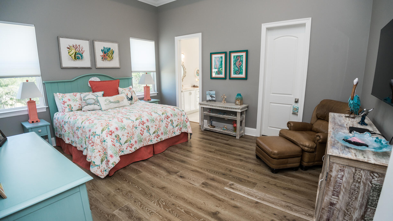Panama City Beach, FL 32413
Property Inquiry
Contact Jennifer Ledesma about this property!
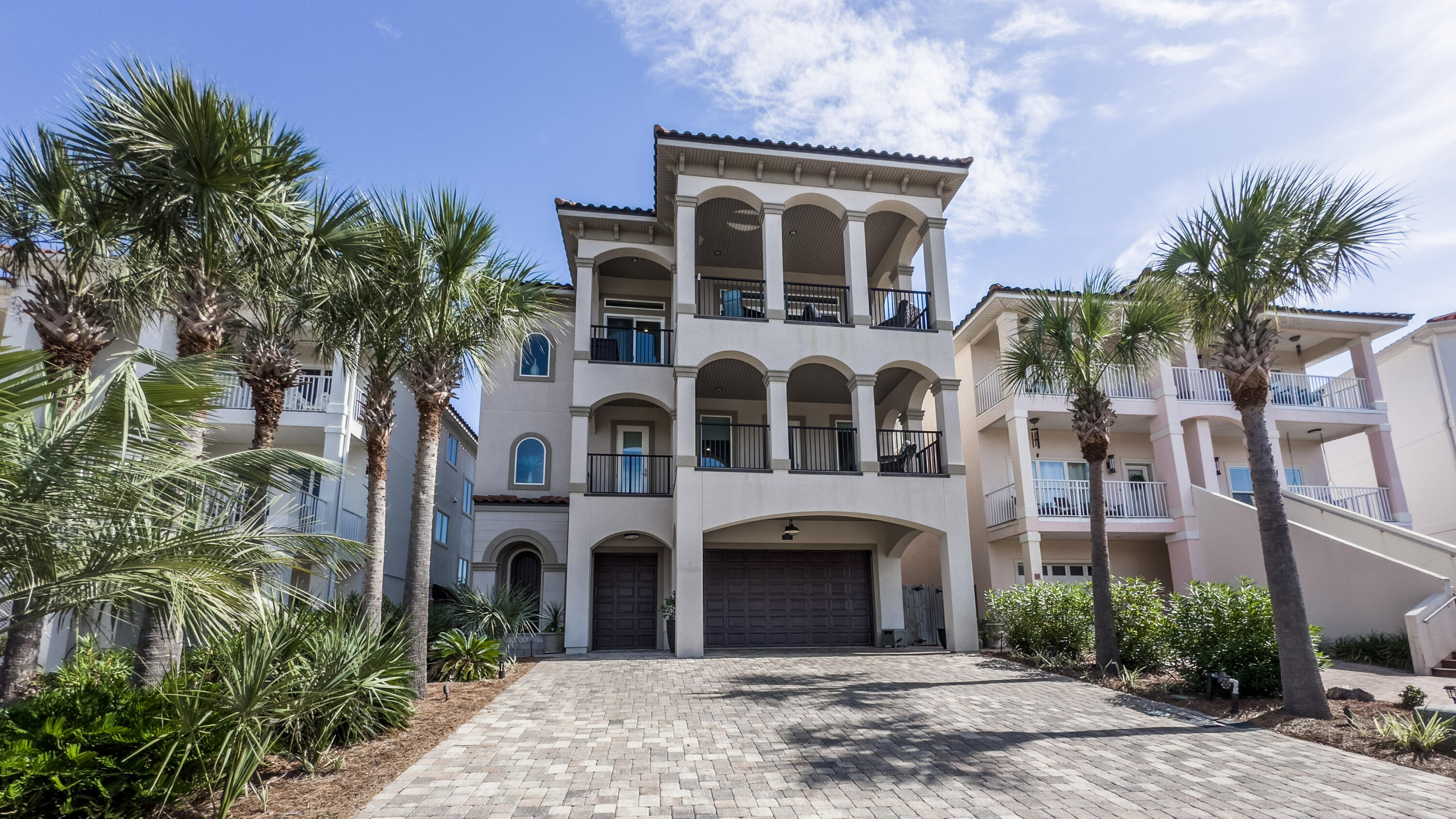
Property Details
This beautifully designed home located in the exclusive gated community of La Valencia Beach Resort offers luxury coastal living with beautiful beaches and resort-style amenities. The foyer leads to a welcoming den area with a convenient kitchenette which is perfect for entertaining guests. A cozy bunk room adds extra sleeping space. The next level includes two spacious bedrooms, a primary suite, another living area and a second kitchenette. The third floor is the showstopper, boasting an expansive living room, a spacious primary suite, dining area, and a chef's kitchen complete with lime oak flooring, 6-burner gas range, and a large center island. Off the main area is a large covered balcony with gorgeous gulf views. Perfect for coffee or cocktails. You'll never want to leave! Highlights: 2 primary suites, 3 living areas, elevator, 3 car garage and golf cart garage, don't miss this great home!
Enjoy the video and 360 photos to view this gorgeous home, the gulf front pool with deeded beach access, owners' only pool, tennis courts, and pickleball courts. The driveway will accommodate 6 cars in addition to the 3 car garage space!
| COUNTY | Bay |
| SUBDIVISION | LA VALENCIA BEACH RESORT |
| PARCEL ID | 35370-830-000 |
| TYPE | Detached Single Family |
| STYLE | Beach House |
| ACREAGE | 0 |
| LOT ACCESS | Controlled Access,Paved Road |
| LOT SIZE | 50x100 |
| HOA INCLUDE | Accounting,Ground Keeping,Land Recreation,Management,Master Association,Recreational Faclty,Trash,TV Cable |
| HOA FEE | N/A |
| UTILITIES | Electric,Gas - Natural,Public Sewer,Public Water,Underground |
| PROJECT FACILITIES | Beach,Community Room,Gated Community,Pavillion/Gazebo,Pickle Ball,Pool,Short Term Rental - Allowed,Tennis,TV Cable |
| ZONING | Deed Restrictions,Resid Single Family |
| PARKING FEATURES | Garage,Garage Attached,Golf Cart Enclosed |
| APPLIANCES | Auto Garage Door Opn,Dishwasher,Disposal,Dryer,Fire Alarm/Sprinkler,Freezer,Microwave,Oven Self Cleaning,Range Hood,Refrigerator,Stove/Oven Gas,Washer |
| ENERGY | AC - Central Elect,Double Pane Windows,Heat Cntrl Electric,Insulated Doors,Water Heater - Elect |
| INTERIOR | Breakfast Bar,Built-In Bookcases,Ceiling Cathedral,Ceiling Crwn Molding,Elevator,Fireplace Gas,Floor Hardwood,Floor Marble,Floor Tile,Furnished - All,Kitchen Island,Lighting Recessed,Pantry,Washer/Dryer Hookup,Wet Bar,Window Treatment All,Woodwork Painted |
| EXTERIOR | Balcony,BBQ Pit/Grill,Columns,Deck Covered,Fenced Back Yard,Fenced Privacy,Fireplace,Patio Covered,Porch,Separate Living Area,Sprinkler System |
| ROOM DIMENSIONS | Recreation Room : 22 x 15 Bedroom : 14 x 10 Bedroom : 12 x 10 Bedroom : 15 x 13 Bedroom : 14 x 16.5 Great Room : 29.5 x 21 Family Room : 14.5 x 16 Kitchen : 24 x 20 Covered Porch : 25 x 11 Covered Porch : 25 x 11 Laundry : 12 x 11 Bunk Room : 13 x 11 |
Schools
Location & Map
West end of Front Beach Rd going east the entrance is 2.5 miles on left.

