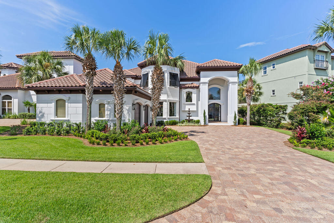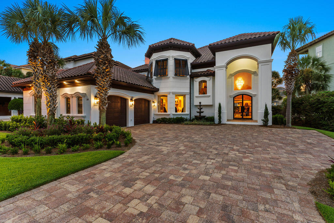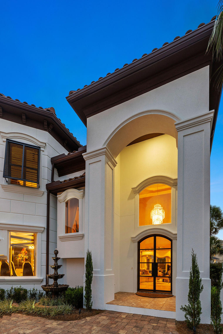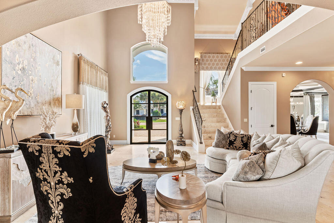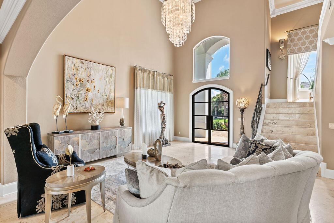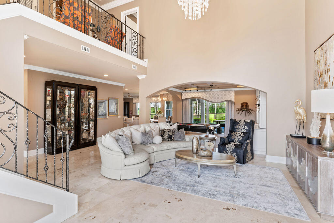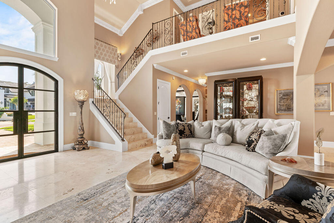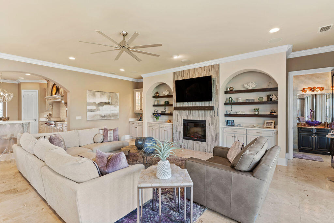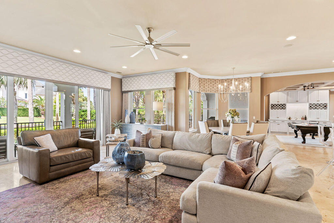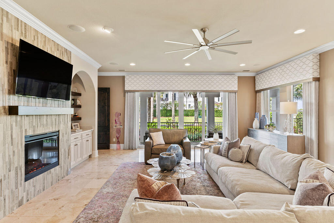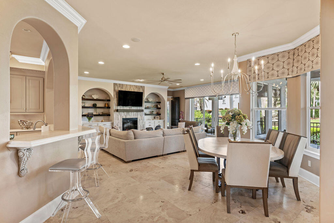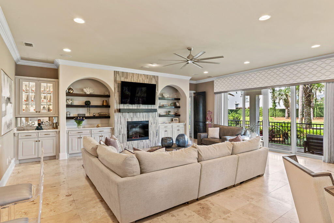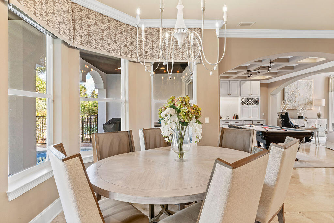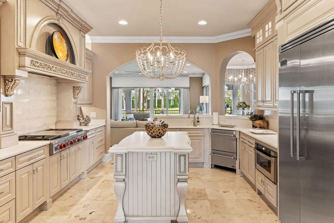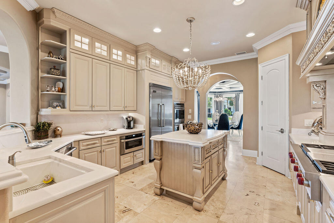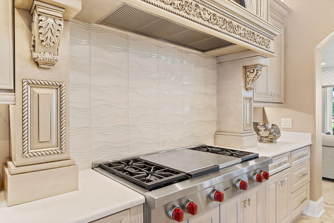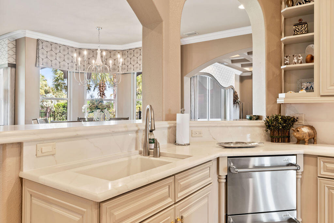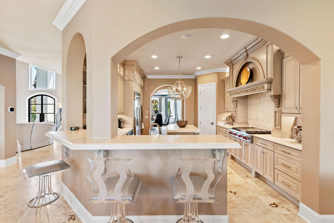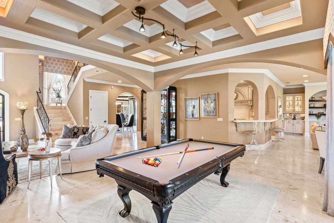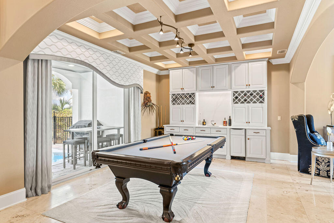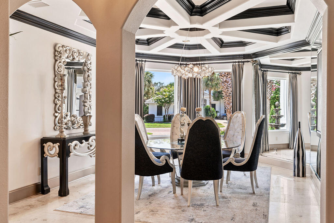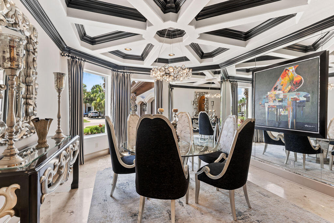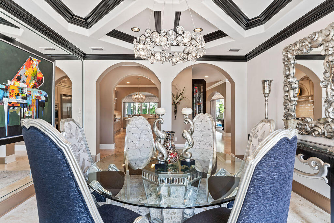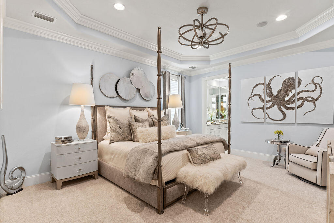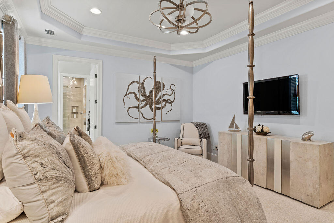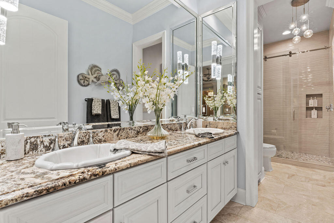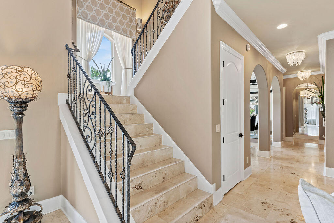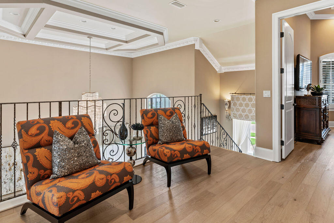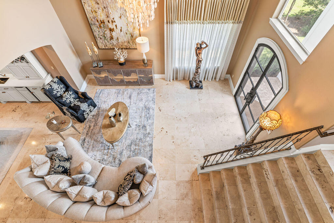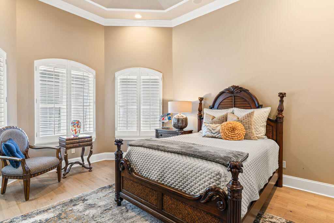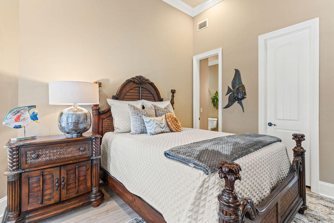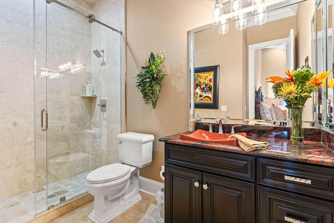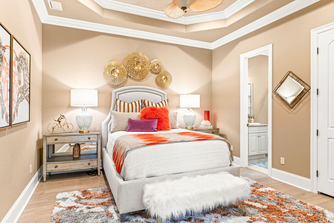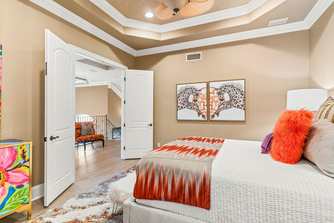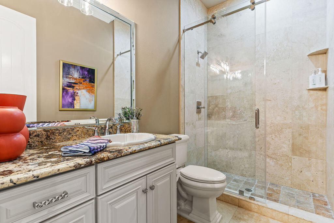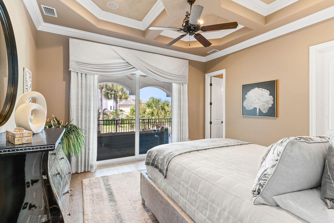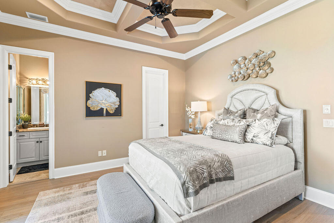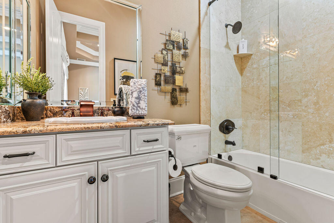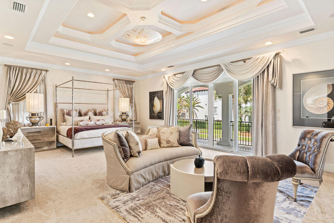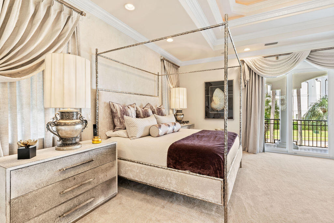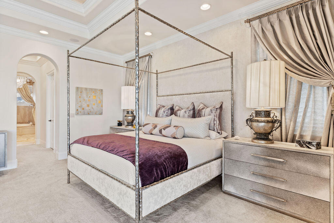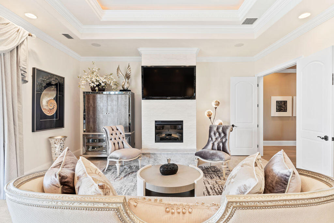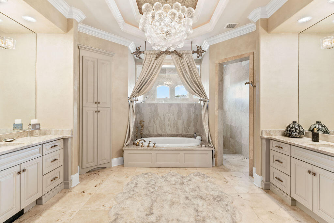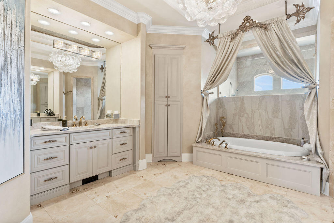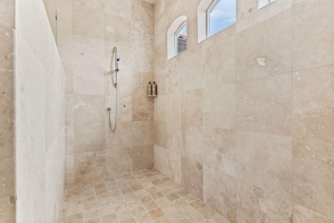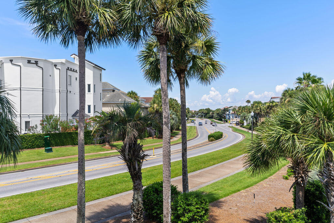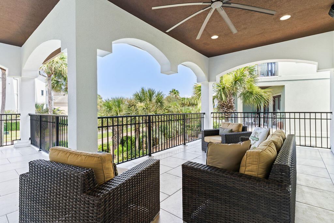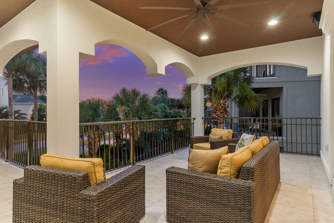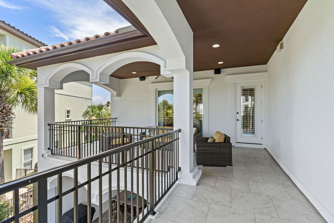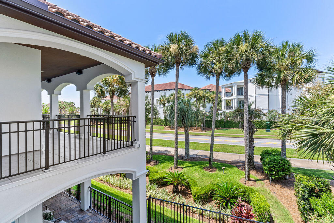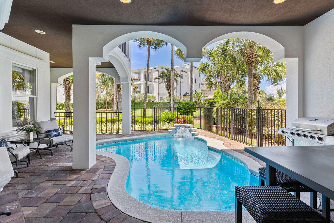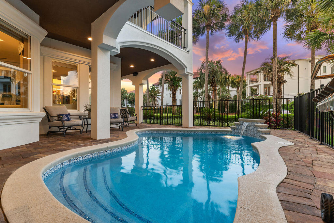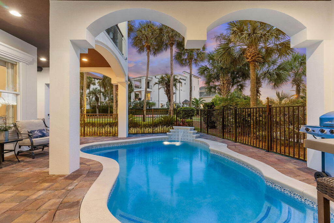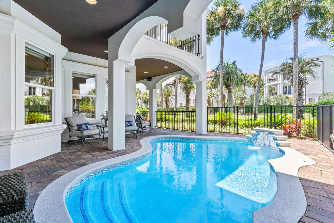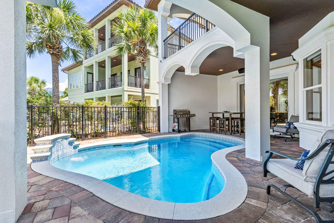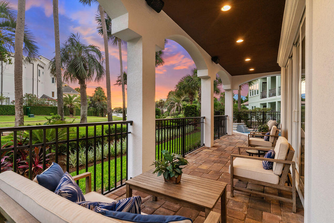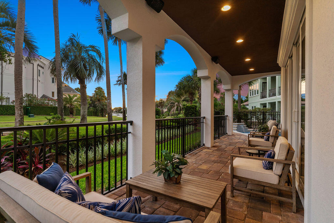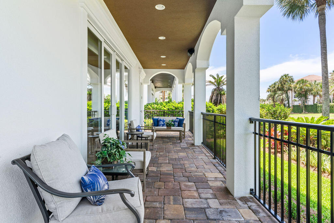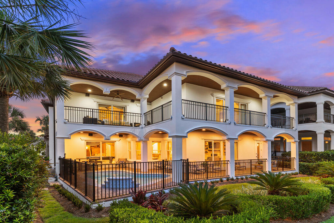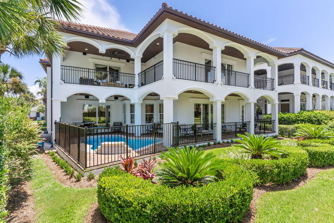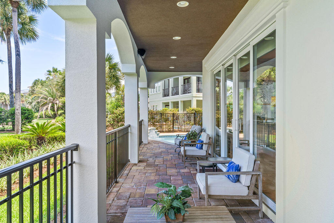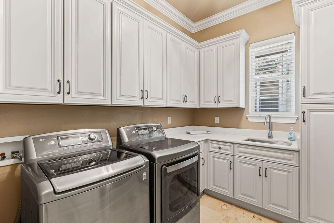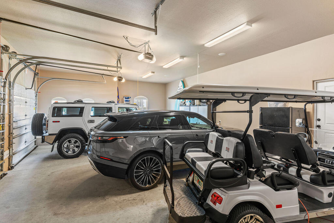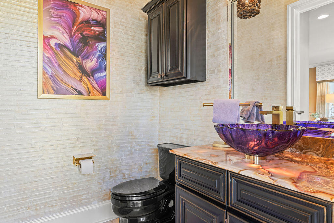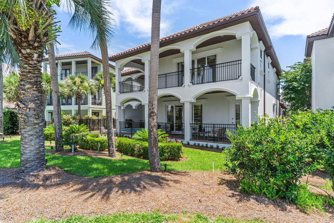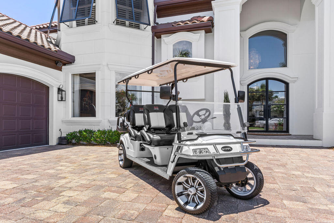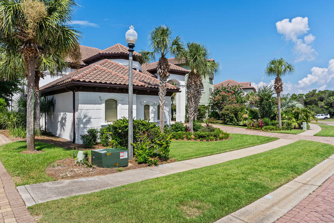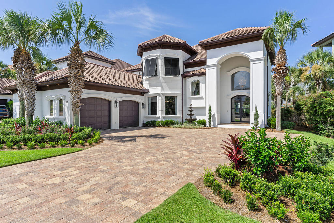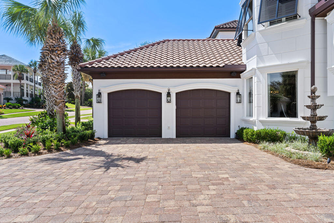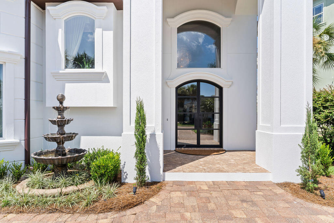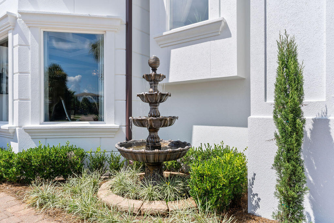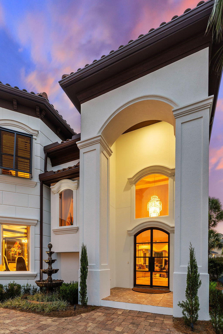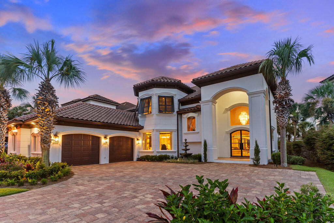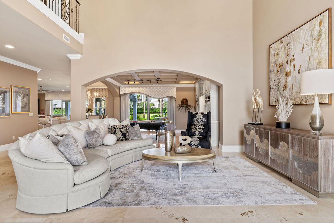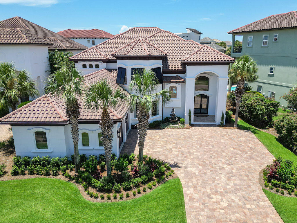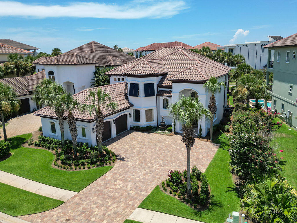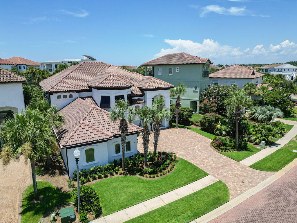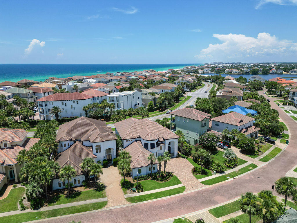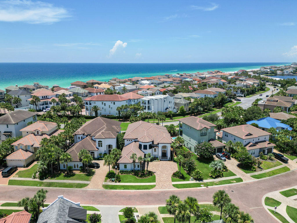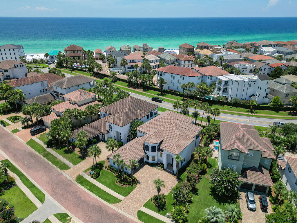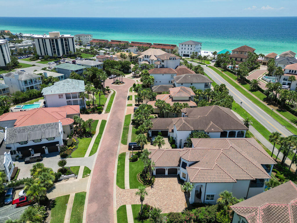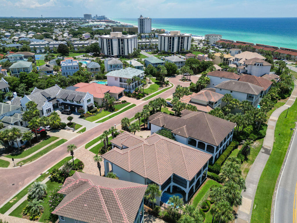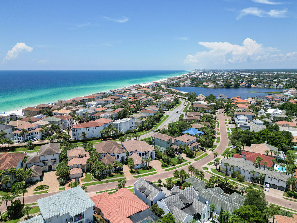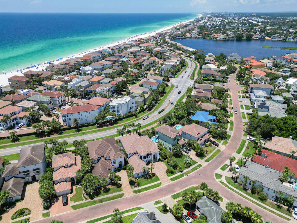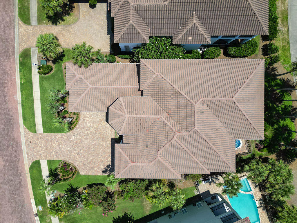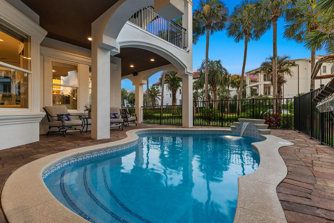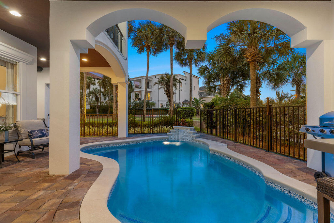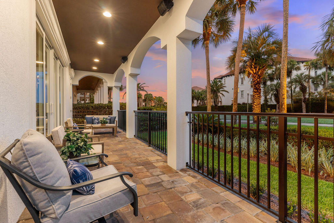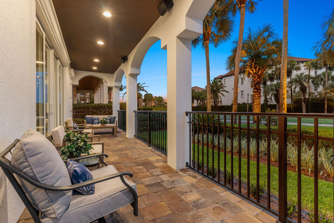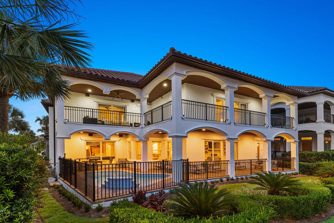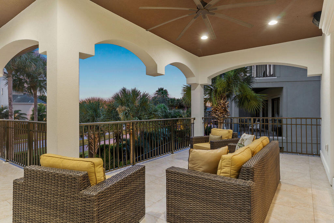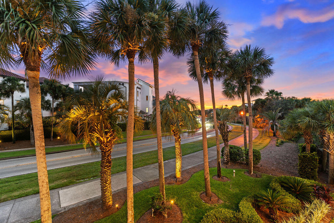Destin, FL 32541
Property Inquiry
Contact Robert Ward about this property!
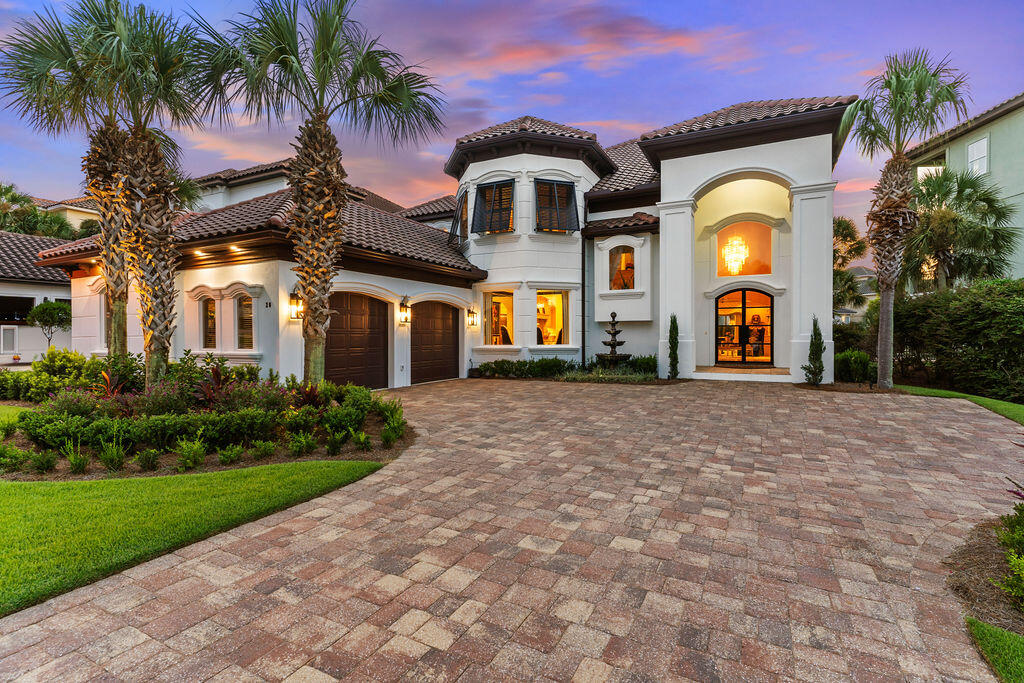
Property Details
Exquisite turn-key Mediterranean style beach home located in the gated community of Destiny East. This home comes fully furnished, including all window treatments, bedding, kitchenware, and a 2017 6-seater Golf Cart. View the virtual video to appreciate the owner's attention to every beautiful detail and recent upgrades. The first floor features a bright living space with a fireplace, a game room, a dining room, a gourmet kitchen, a bar, and a guest bedroom with a full bath.All rooms boast high ceilings and custom millwork. The large gourmet kitchen includes granite countertops, breakfast bar, a Viking refrigerator, and quality appliances. A private pool is accessible off the living area. The second level offers the primary suite with an elegant primary bath, a fireplace, a sitting area, two walk-in closets, and a doorway to the second-level balcony. Additionally, three spacious guest bedrooms, each with private baths, are located on this level. These rooms also feature beautiful finishes, custom millwork, and high tray ceilings. Home has been used as a second home. The second-level balcony is easily accessible by guests. Destiny East is a gated community with two access points: north off Hwy 98 and south off Scenic Hwy 98. The community is convenient to the Destin Airport, championship golf courses, restaurants, shopping, minutes to The Commons and Grand Boulevard. The best part ~ White Sand Beaches of Destin! Buyer to verify all dimensions.
| COUNTY | Okaloosa |
| SUBDIVISION | DESTINY EAST PH 1 |
| PARCEL ID | 00-2S-22-0072-0000-0070 |
| TYPE | Detached Single Family |
| STYLE | Mediterranean |
| ACREAGE | 0 |
| LOT ACCESS | Paved Road |
| LOT SIZE | 83.18X130X57.31X129.44 |
| HOA INCLUDE | N/A |
| HOA FEE | 960.00 (Quarterly) |
| UTILITIES | Electric,Gas - Natural,Public Water |
| PROJECT FACILITIES | Community Room,Exercise Room,Gated Community,Pets Allowed,Pool,Tennis |
| ZONING | Resid Single Family |
| PARKING FEATURES | Garage Attached |
| APPLIANCES | Auto Garage Door Opn,Central Vacuum,Cooktop,Dishwasher,Fire Alarm/Sprinkler,Ice Machine,Microwave,Oven Double,Range Hood,Refrigerator W/IceMk,Security System,Smoke Detector,Stove/Oven Gas |
| ENERGY | AC - 2 or More,AC - Central Elect,Ceiling Fans |
| INTERIOR | Breakfast Bar,Ceiling Beamed,Ceiling Crwn Molding,Ceiling Tray/Cofferd,Fireplace,Floor Hardwood,Floor Tile,Furnished - All,Kitchen Island,Pantry,Window Treatment All |
| EXTERIOR | Balcony,Fenced Back Yard,Patio Open,Pool - Heated,Pool - In-Ground,Porch,Sprinkler System |
| ROOM DIMENSIONS | Dining Room : 16 x 14 Kitchen : 17 x 14.5 Family Room : 24 x 22 Breakfast Room : 14 x 10 Bedroom : 14 x 14 Bedroom : 15 x 14 Bedroom : 14.5 x 14 Master Bedroom : 28 x 18 Master Bathroom : 18 x 15 Bedroom : 14.5 x 14 Sitting Room : 14 x 8 |
Schools
Location & Map
From Scenic Hwy 98 turn into the entrance to Destiny East north side of Scenic 98

