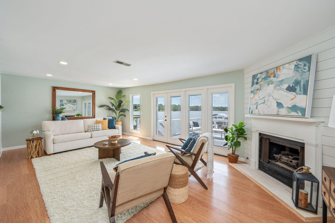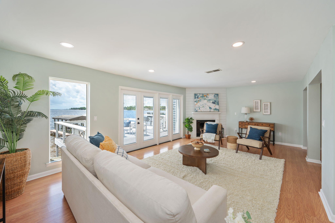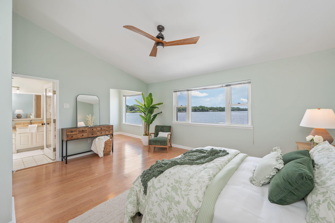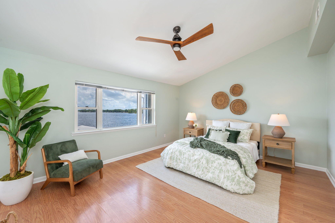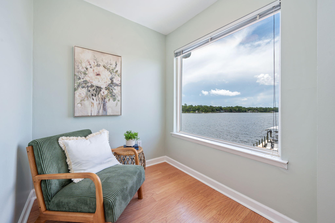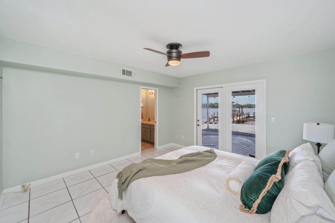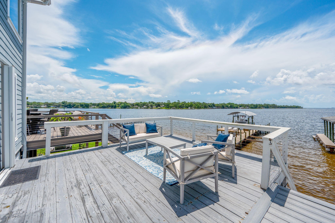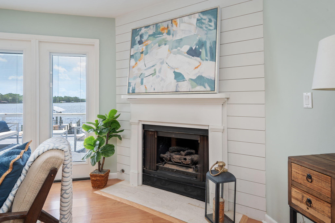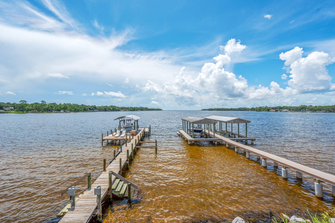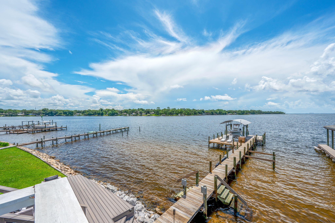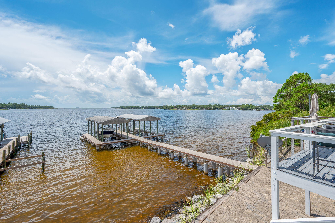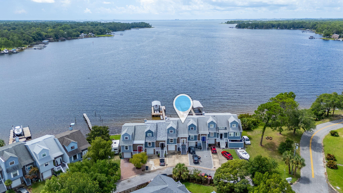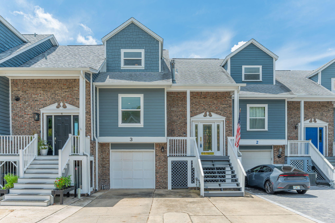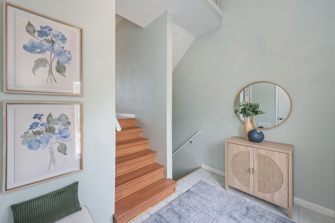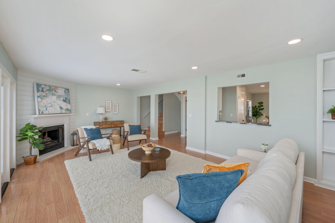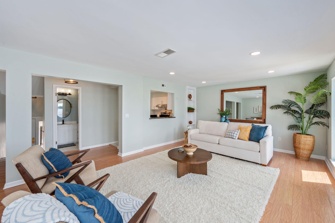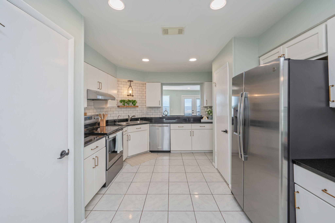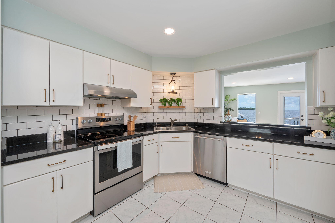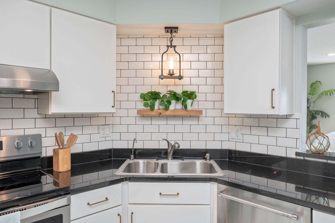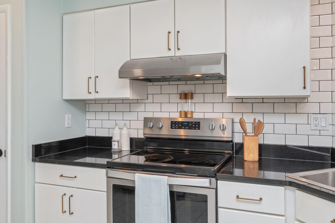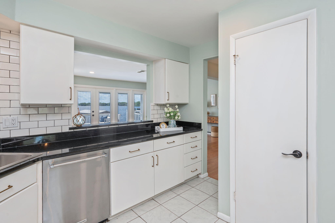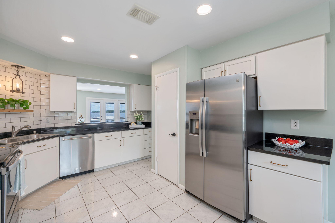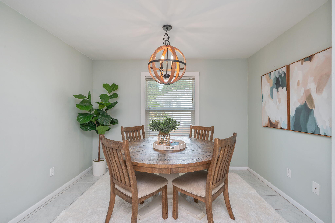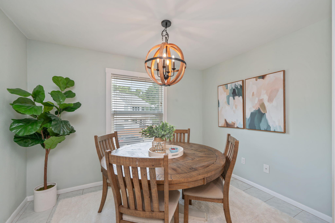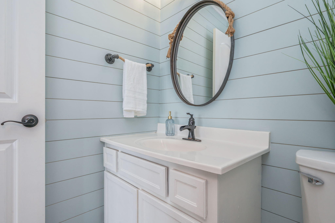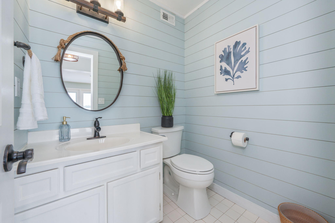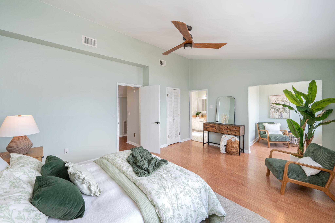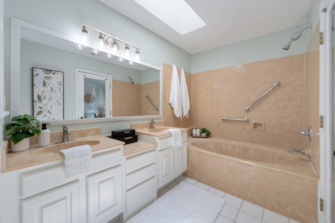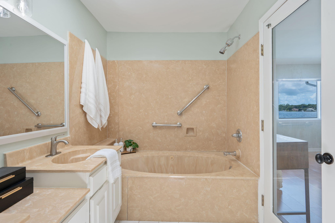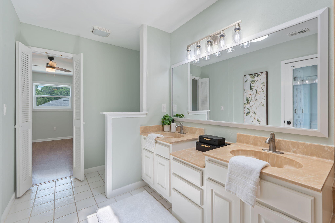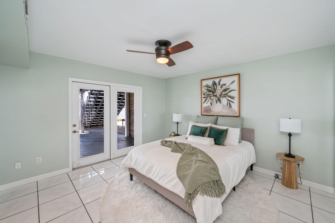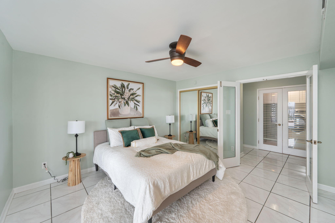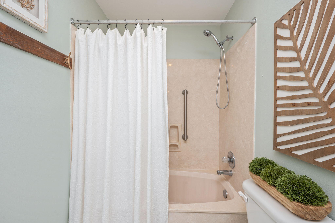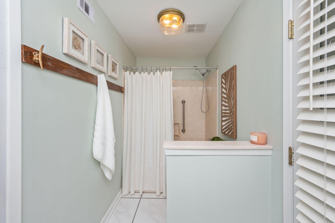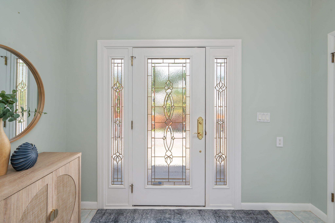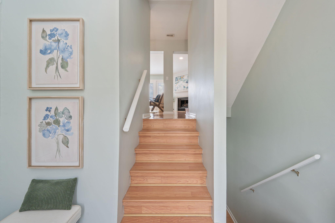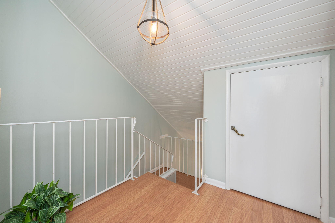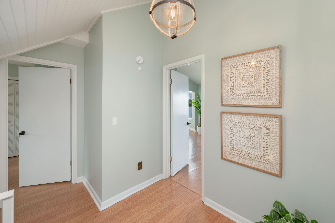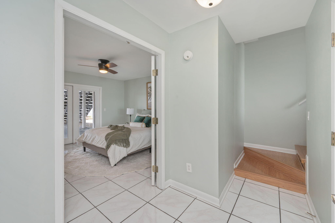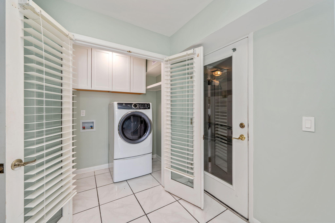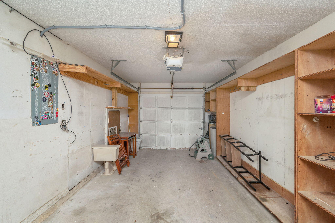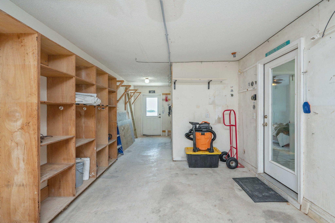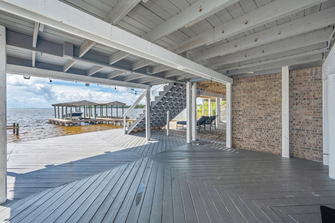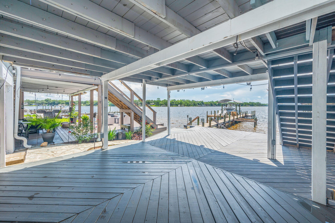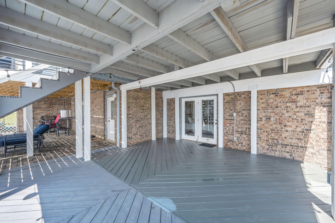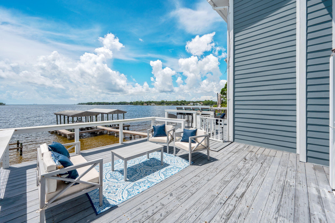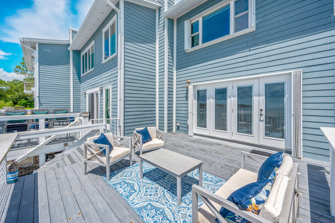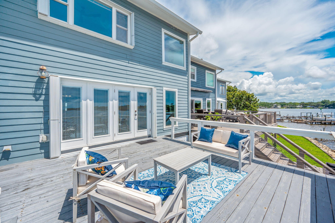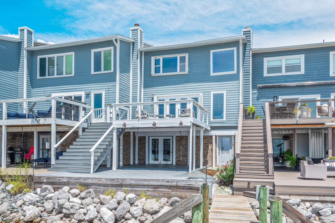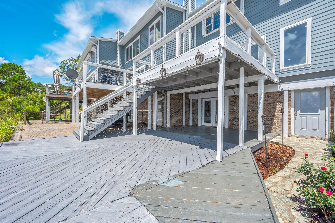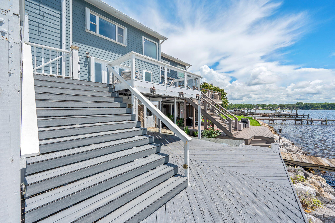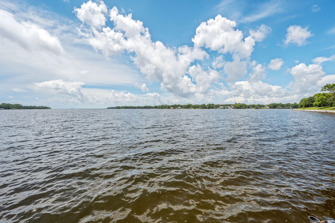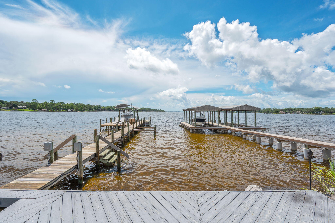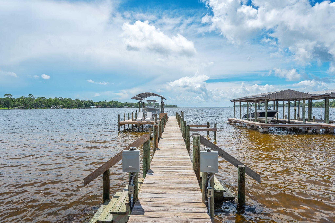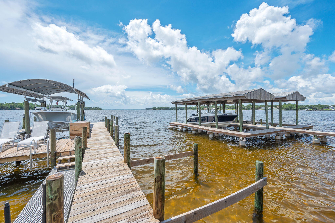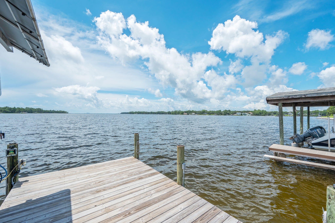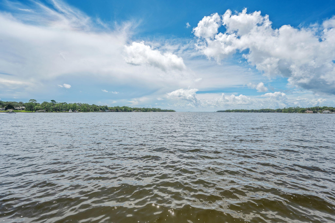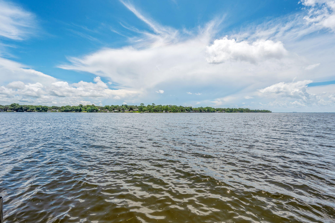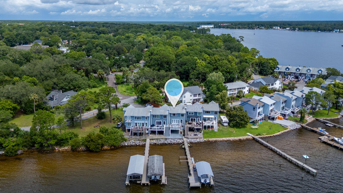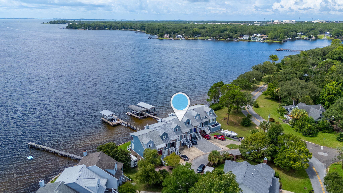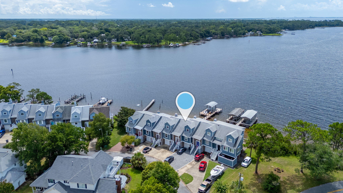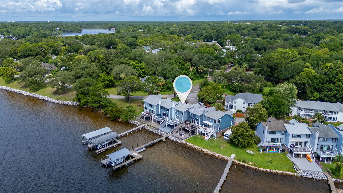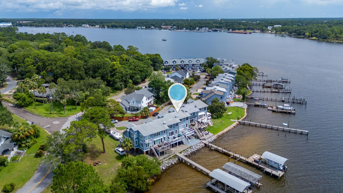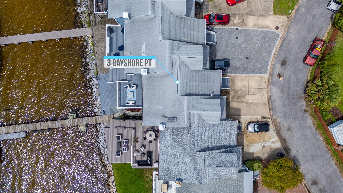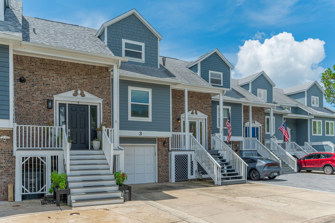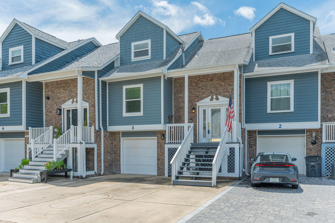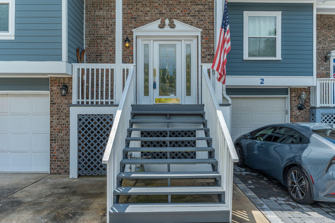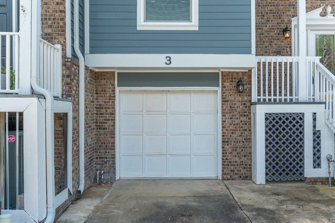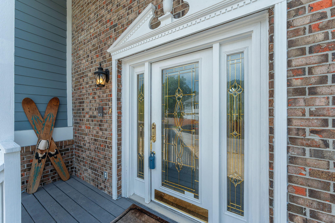Valparaiso, FL 32580
Property Inquiry
Contact Katie Morse about this property!
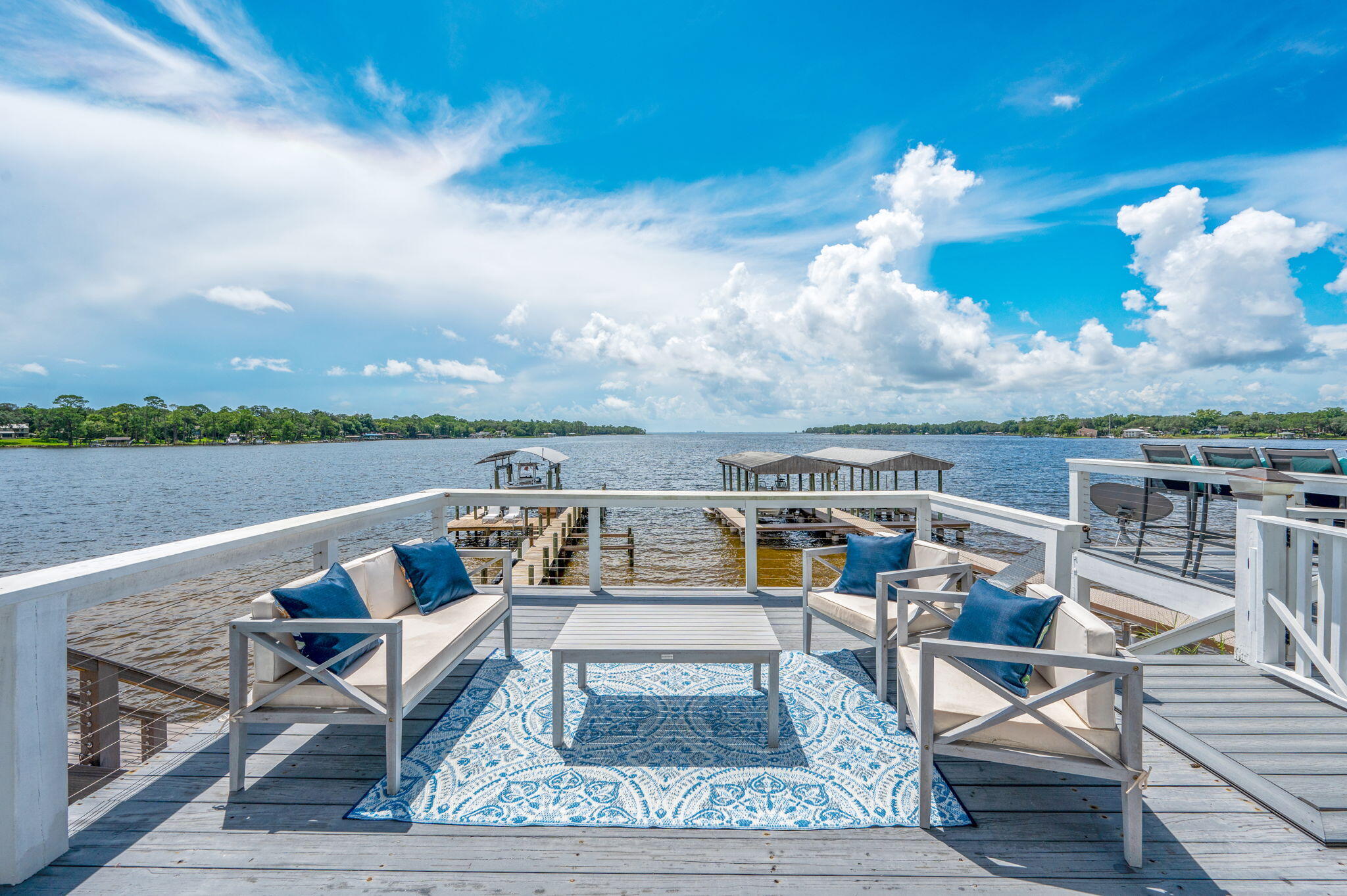
Property Details
Rare 25 feet of deeded water frontage. NO HOA, Own your own water frontage. Live the dream in this gorgeous, upgraded direct bay-front home offering breathtaking water-views, floor-to-ceiling windows, and a front-row seat to daily dolphin sightings! 3 bedrooms and 2.5 baths. Brick and hardy-board exterior, and remodeled throughout, this home is show-stopping. Vaulted entry, open-concept living areas, trendy black and white kitchen with premium finishes, granite, extra cabinet space and full pantry. Master is a suite, with jetted tub, dual vanities, perfect views, and bonus sitting area-ideal to cozy up with a book while peacefully watching the waves. Both additional bedrooms have en-suite bath access. Upgraded fixtures throughout home. Private upper and lower balconies step right out to your personal bay frontage and extensive dock. Deep water dock features swim ladder, electric and space for a boat lift. Garage parking, indoor laundry room. Natural gas fireplace and grill lines. Coastal luxury, unbeatable location, and views you'll never get tired of. Did I mention NO HOA!? Roof 2016, HVAC 2021
| COUNTY | Okaloosa |
| SUBDIVISION | VALPARAISO VILLAGE |
| PARCEL ID | 12-1S-23-2575-0000-0030 |
| TYPE | Attached Single Unit |
| STYLE | Beach House |
| ACREAGE | 0 |
| LOT ACCESS | N/A |
| LOT SIZE | N/A |
| HOA INCLUDE | N/A |
| HOA FEE | N/A |
| UTILITIES | Electric,Gas - Natural,Public Sewer,Public Water,TV Cable |
| PROJECT FACILITIES | N/A |
| ZONING | County |
| PARKING FEATURES | Boat,Garage Attached |
| APPLIANCES | Auto Garage Door Opn,Dishwasher,Dryer,Refrigerator,Stove/Oven Electric |
| ENERGY | AC - Central Elect,Ceiling Fans,Double Pane Windows,Heat Cntrl Electric,Ridge Vent,Water Heater - Gas |
| INTERIOR | Breakfast Bar,Built-In Bookcases,Ceiling Raised,Ceiling Vaulted,Fireplace Gas,Floor Laminate,Floor Tile,Lighting Recessed,Newly Painted,Pantry,Renovated,Split Bedroom,Washer/Dryer Hookup,Window Treatmnt Some |
| EXTERIOR | N/A |
| ROOM DIMENSIONS | Foyer : 10 x 6 Living Room : 17 x 15 Kitchen : 11 x 13 Master Bedroom : 17 x 14 Master Bathroom : 13 x 6 Bedroom : 14 x 11 Bedroom : 13 x 13 Full Bathroom : 12 x 5 Half Bathroom : 5 x 6 Pantry : 2 x 3 Garage : 32 x 11 |
Schools
Location & Map
Hwy 20 to Bayshore Drive, to Bayshore point

