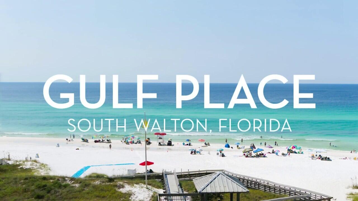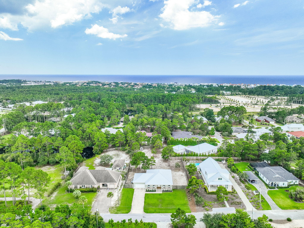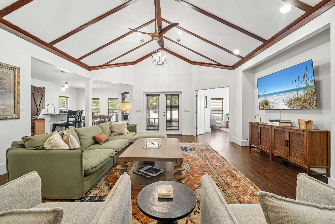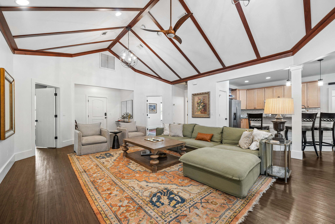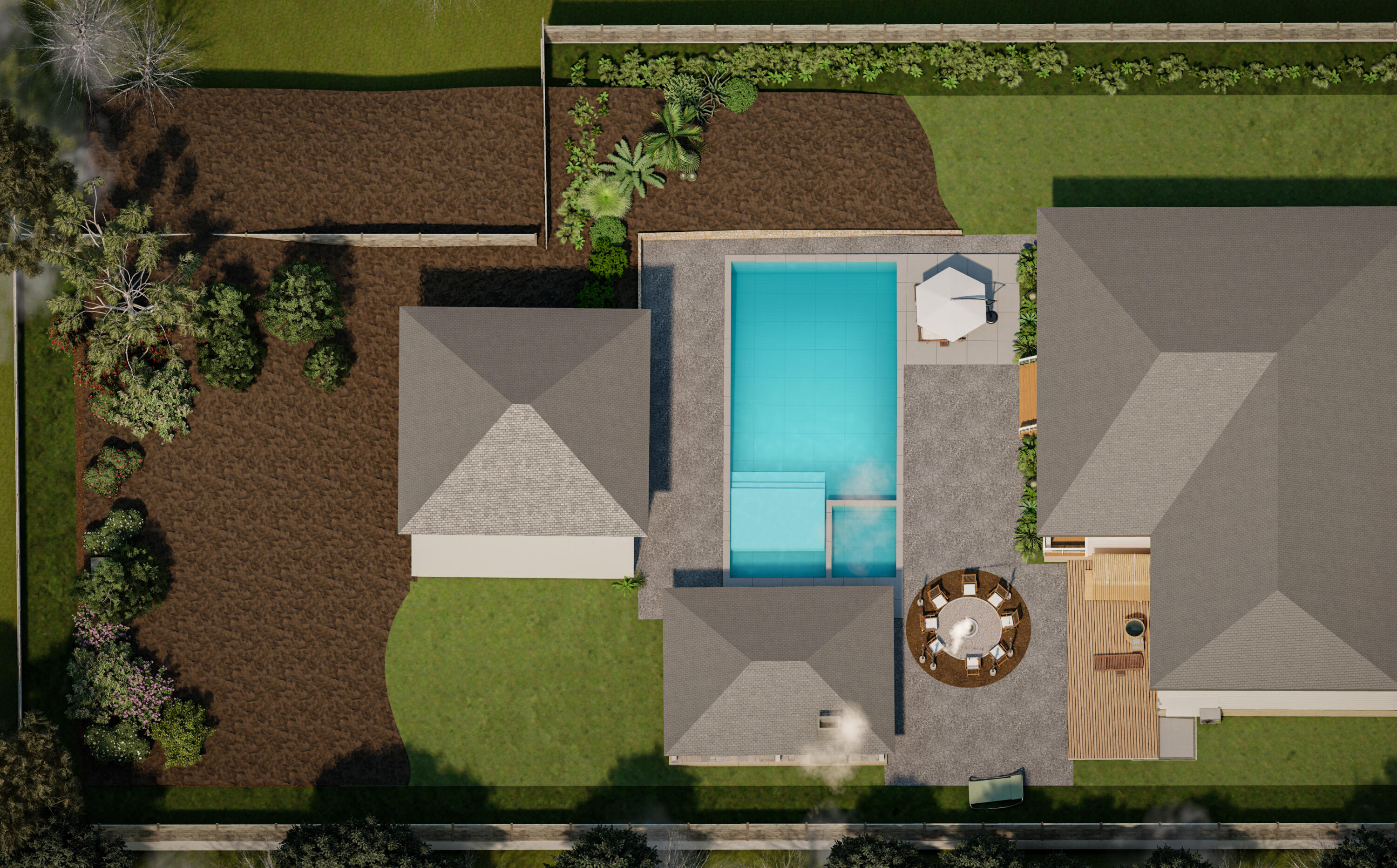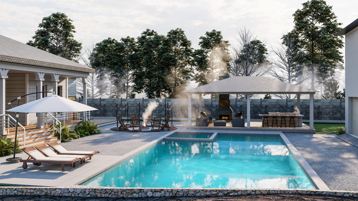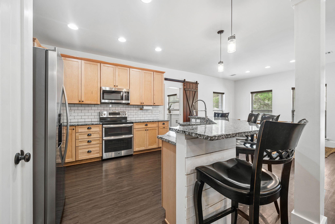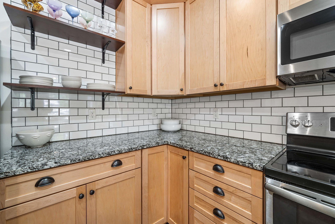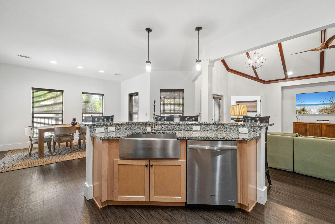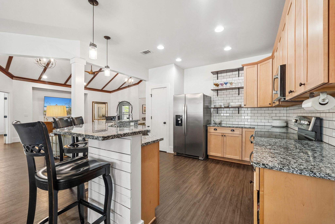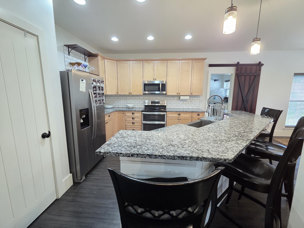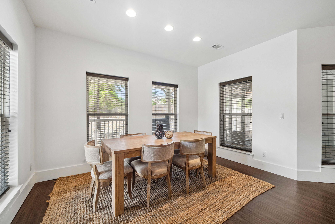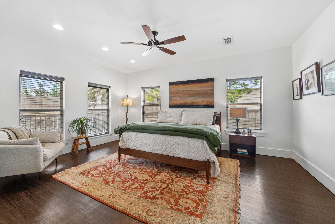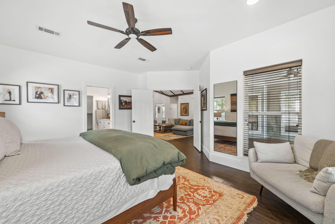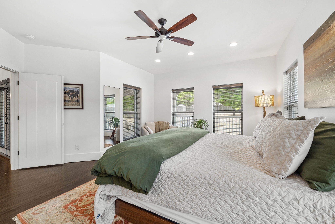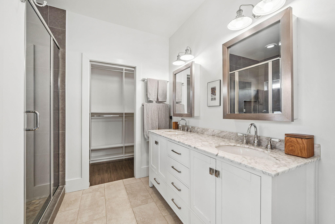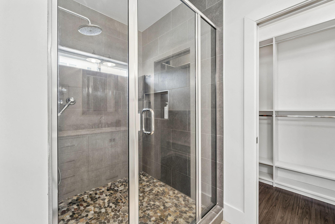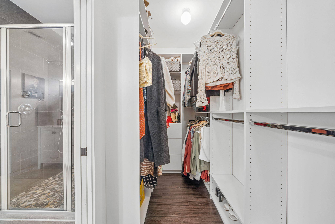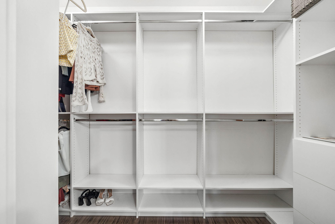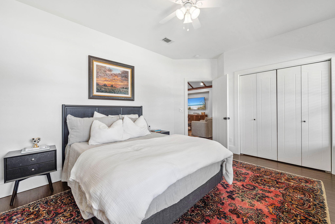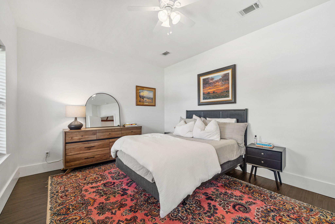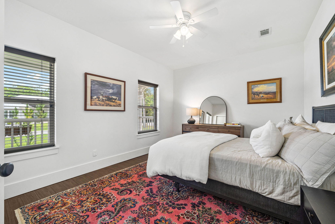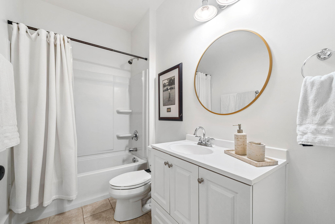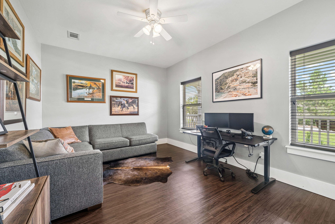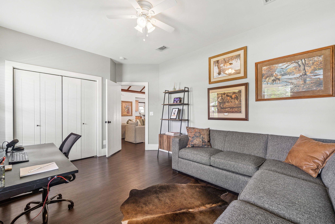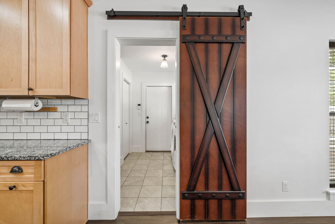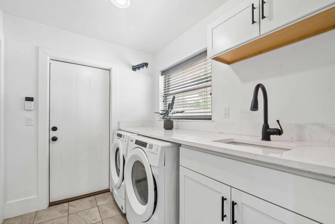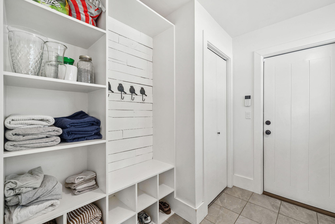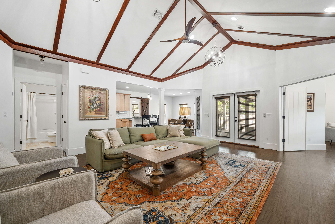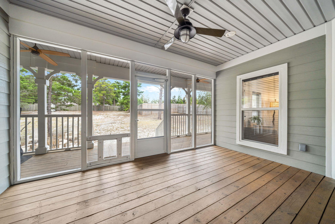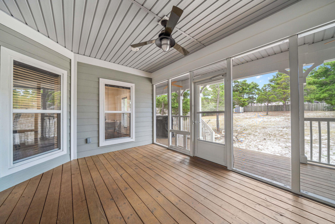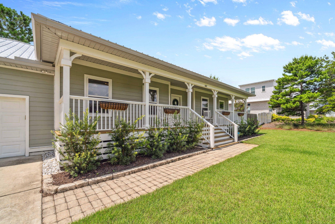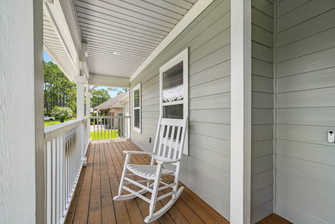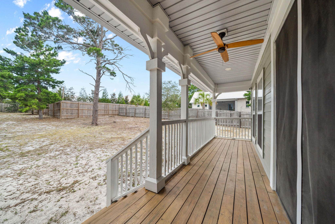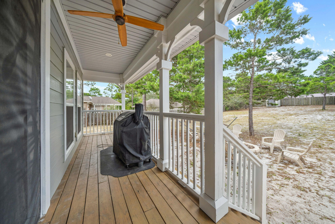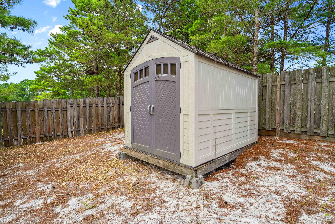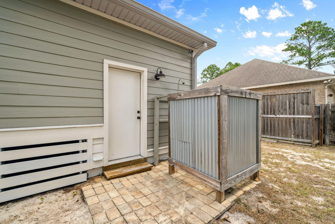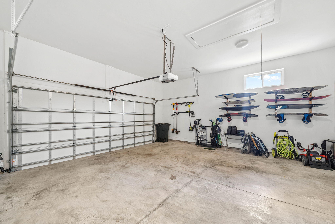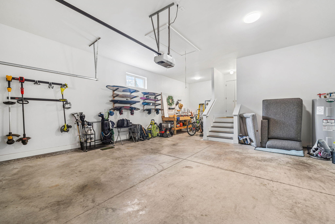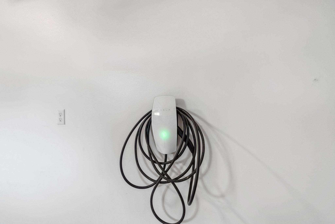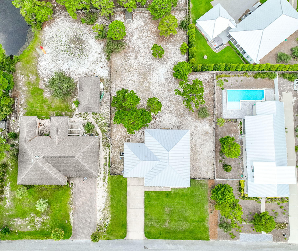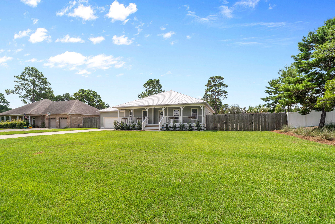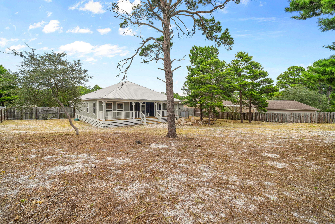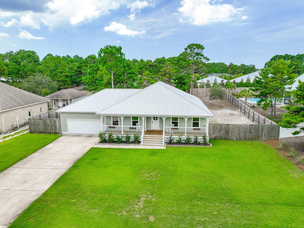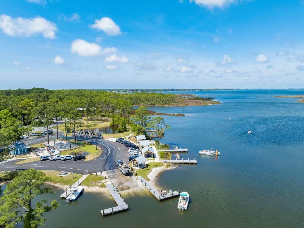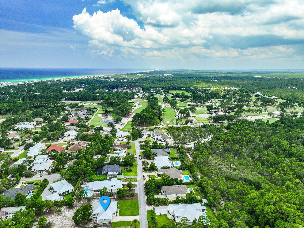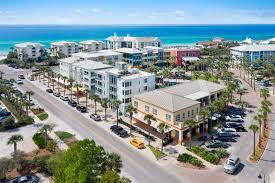Santa Rosa Beach, FL 32459
Property Inquiry
Contact Lisa Egstad about this property!
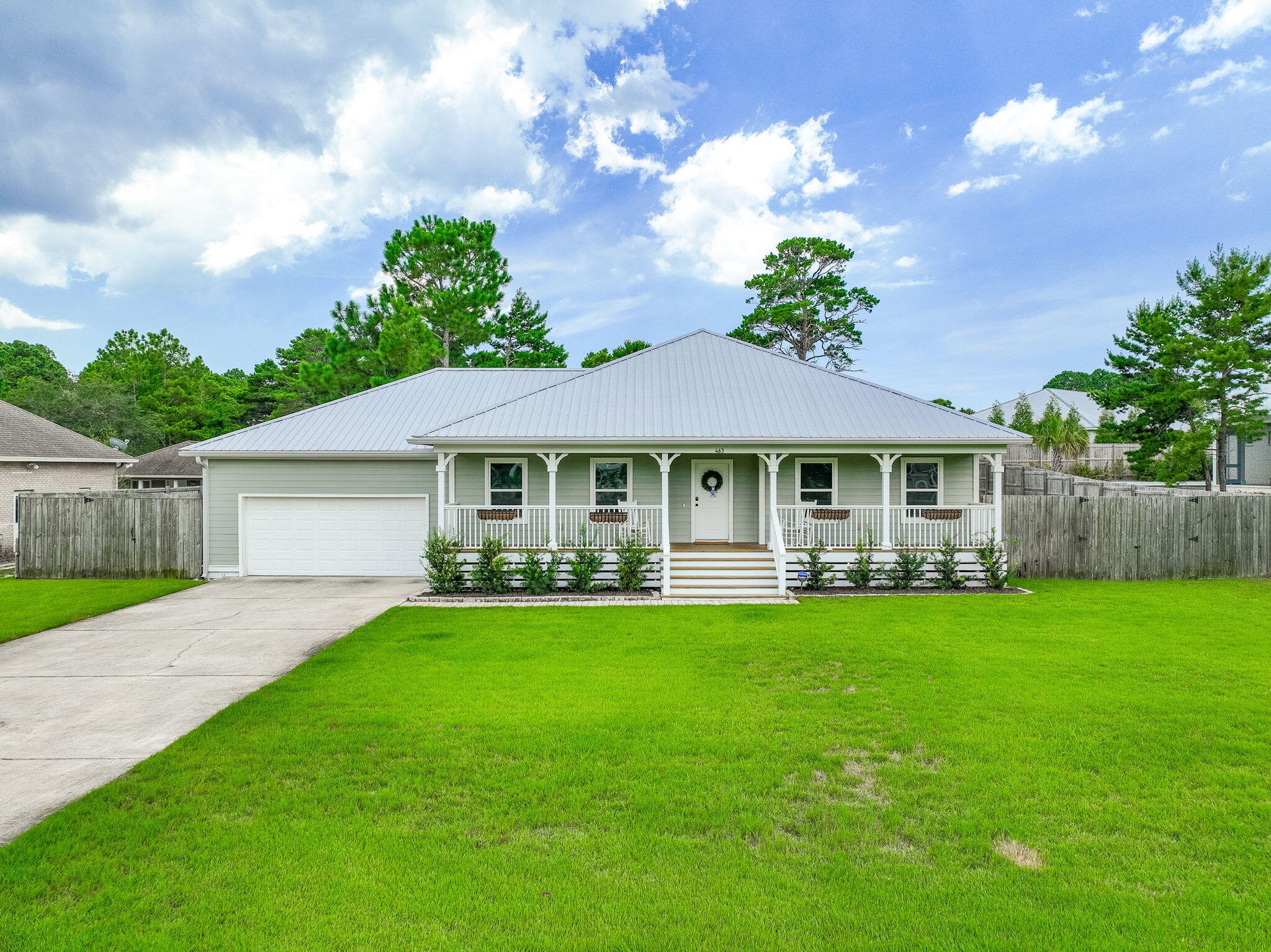
Property Details
Only 1 mile from Gulf Place and Beach, this charming ALL ONE LEVEL 3 BR 2 Bath home built in 2016 on .62 acre lot with a fenced backyard and a 2-car+golf cart garage! NO HOA so it can be a vacation rental, second home or primary residence, close to golf course and boat ramp. With 2 open porches and 1 screened porch, it offers over 3200 sq. ft. of TOTAL living space! From the charming front porch, enter the spacious living area with vaulted ceilings and an open floor plan, kitchen, dining, making it easy for entertaining and continue the party on your screened porch that overlooks the private backyard with firepit. The kitchen offers stainless steel appliances, open shelving, an island/breakfast bar with a farm sink. Backyard design with Pool, Firepit, Renderings and survey in Documents. There is plenty of storage in the 2 car + golf cart garage with a TESLA Charging station, workbench and wall-mounted organization system for all your paddleboards. There is an outdoor shower located right outside the garage. From the open living area, double doors lead to the primary king-size suite with a new $4000+ custom closet system. The primary bath has an extra large shower, double vanity and separate water closet. Two spacious guest bedrooms overlook the front porch are light and bright and there is a guest bath conveniently located. The backyard is huge and is your blank canvas to install a pool, pickleball court, putting green or RV and boat parking with access through the double gate on the west side of the 116' wide lot. Located in beautiful South Walton near the beach, golf course and the Cessna boat launch! Recent improvements of over $75,000 include NEW HVAC, NEW TESLA CHARGING STATION, NEW PAINT INSIDE AND OUT, NEW SOD, NEW IRRIGATION SYSTEM, NEW GUTTERS, NEW CUSTOM CLOSET, NEW LAUNDRY ROOM CABINETS, SINK AND COUNTERTOPS!
| COUNTY | Walton |
| SUBDIVISION | Santa Rosa Ridge Unit IV |
| PARCEL ID | 03-3S-20-34221-000-0050 |
| TYPE | Detached Single Family |
| STYLE | Florida Cottage |
| ACREAGE | 1 |
| LOT ACCESS | County Road,Paved Road |
| LOT SIZE | 114 x 232 x 84 x 72 x 30 x 160 |
| HOA INCLUDE | N/A |
| HOA FEE | N/A |
| UTILITIES | Electric,Phone,Public Sewer,Public Water,TV Cable,Underground |
| PROJECT FACILITIES | Pets Allowed,Short Term Rental - Allowed |
| ZONING | County,Resid Single Family |
| PARKING FEATURES | Boat,Garage,Garage Attached,Golf Cart Covered,Golf Cart Open,Guest,Other,Oversized,RV |
| APPLIANCES | Auto Garage Door Opn,Dishwasher,Disposal,Dryer,Microwave,Oven Double,Oven Self Cleaning,Refrigerator W/IceMk,Smoke Detector,Smooth Stovetop Rnge,Stove/Oven Electric,Washer |
| ENERGY | AC - Central Elect,Ceiling Fans,Heat Cntrl Electric,See Remarks,Water Heater - Elect |
| INTERIOR | Breakfast Bar,Ceiling Beamed,Ceiling Vaulted,Floor Laminate,Floor Tile,Floor Vinyl,Furnished - None,Kitchen Island,Lighting Recessed,Newly Painted,Owner's Closet,Pantry,Split Bedroom,Washer/Dryer Hookup,Window Treatment All,Woodwork Painted,Woodwork Stained |
| EXTERIOR | Fenced Back Yard,Fenced Lot-Part,Fenced Privacy,Lawn Pump,Porch,Porch Open,Porch Screened,Rain Gutter,Shower,Sprinkler System,Workshop,Yard Building |
| ROOM DIMENSIONS | Living Room : 18 x 17 Kitchen : 14 x 12 Dining Area : 14 x 12 Master Bedroom : 17 x 14 Master Bathroom : 16 x 10 Bedroom : 17 x 12 Bedroom : 17 x 12 Full Bathroom : 12 x 8 Laundry : 12 x 8 Garage : 22 x 28 Screened Porch : 12 x 12 Covered Porch : 40 x 8 |
Schools
Location & Map
From 30A and 393, go north to Ridge Road. Turn left and follow around 2 curves to house #463 on the left.Or from Highway 98 go south on 393 to Ridge Road. Turn right and follow around 2 curves to house #463 on the left

