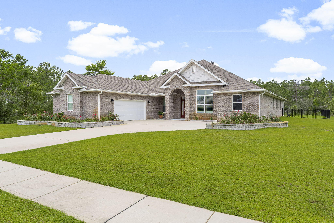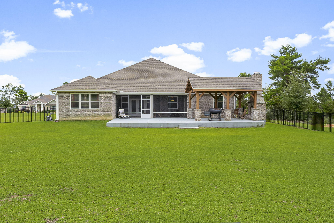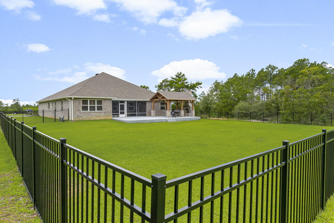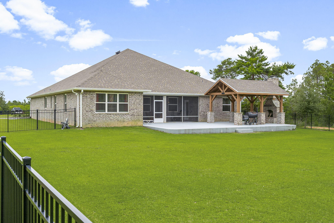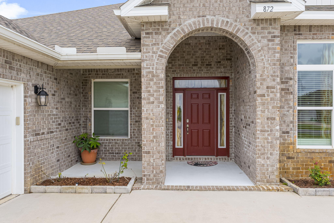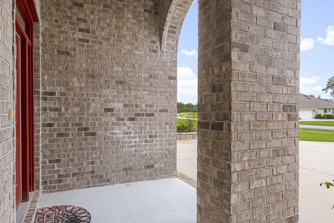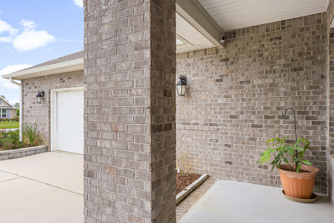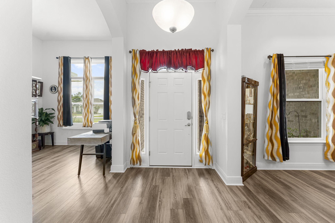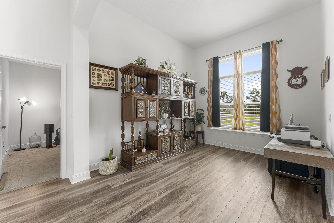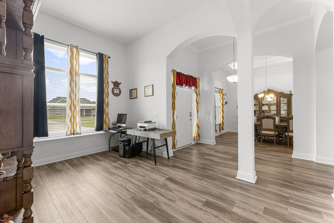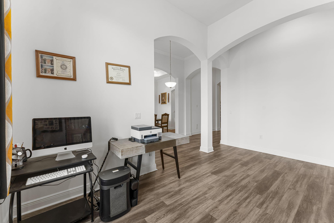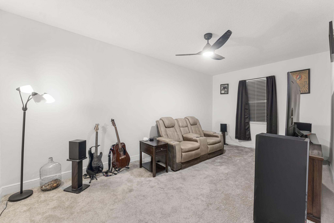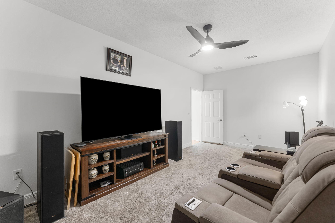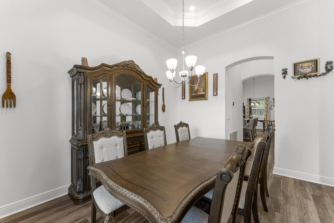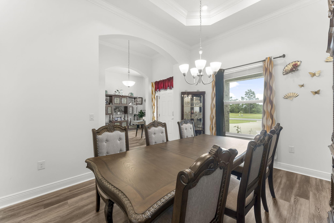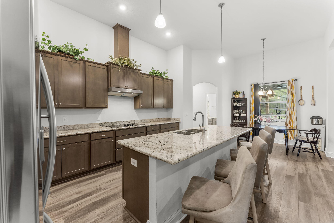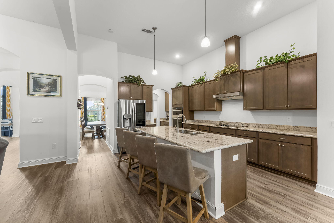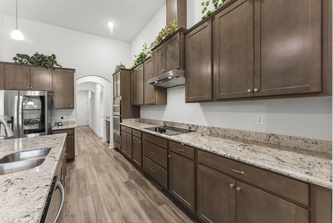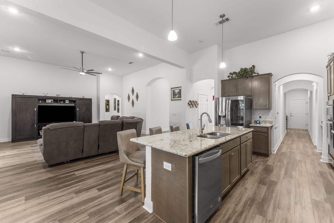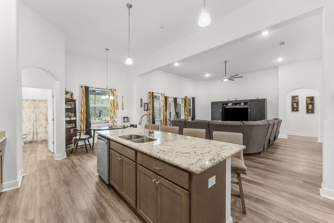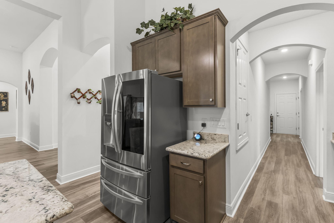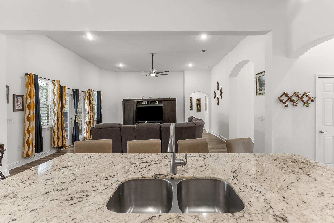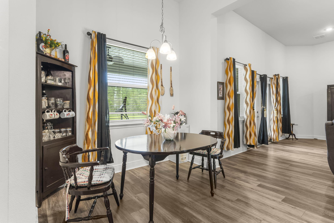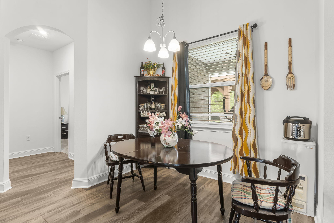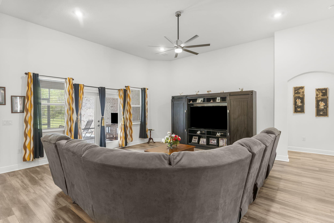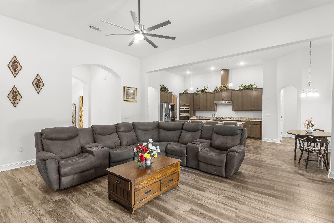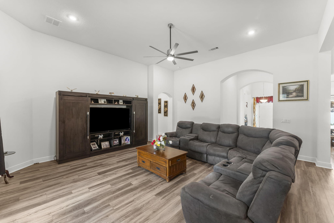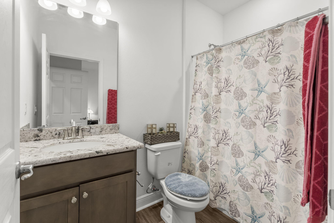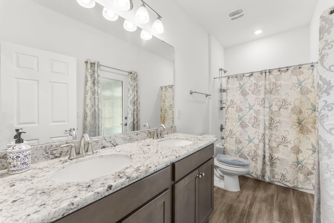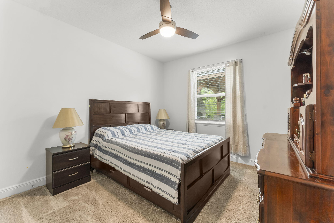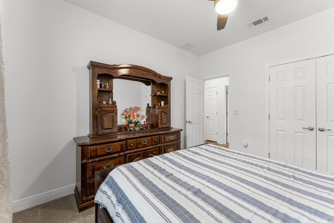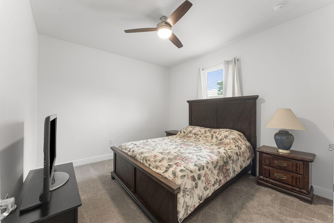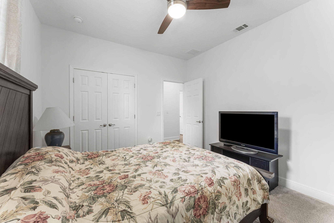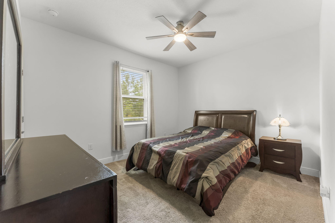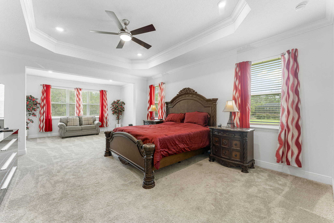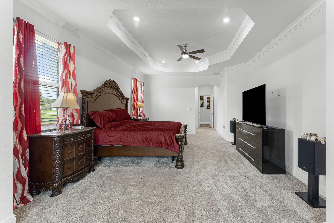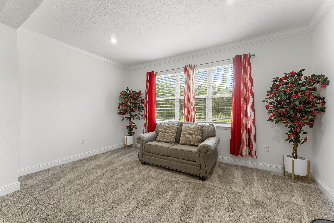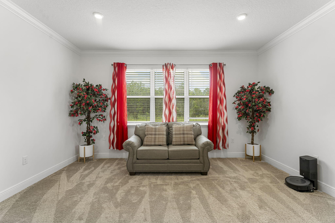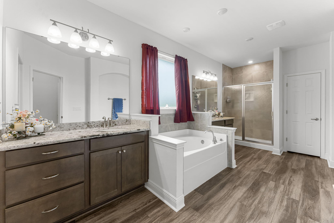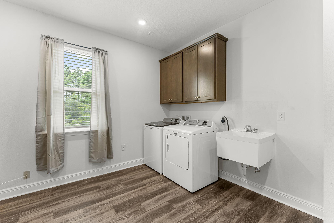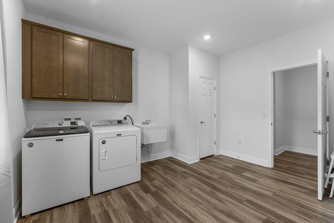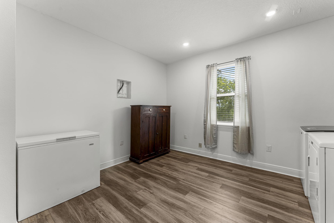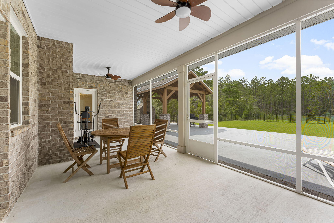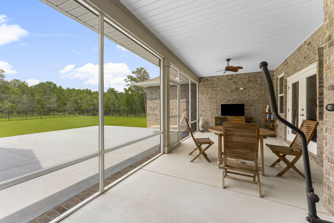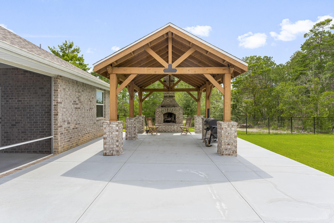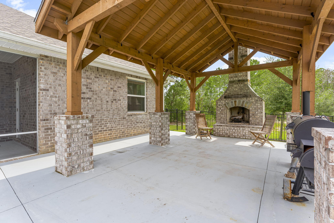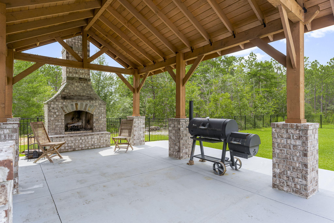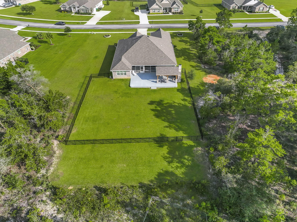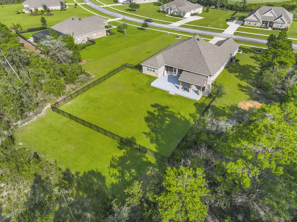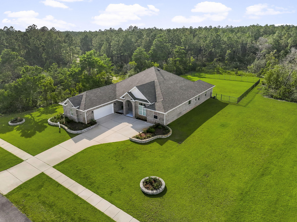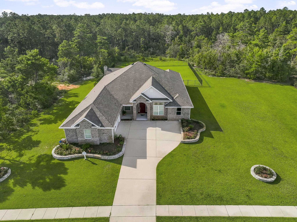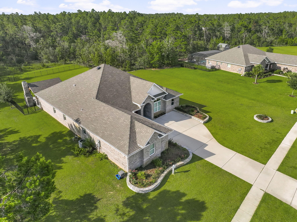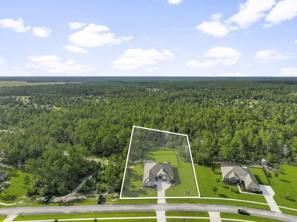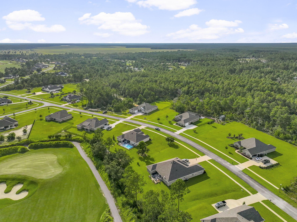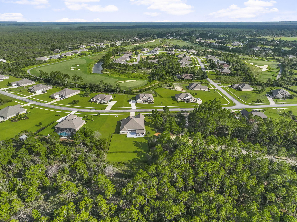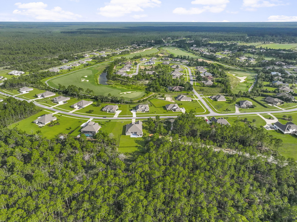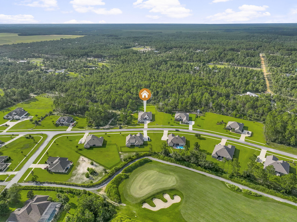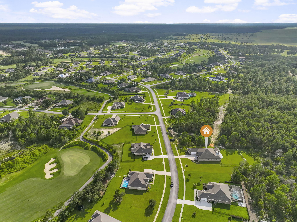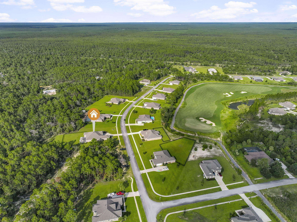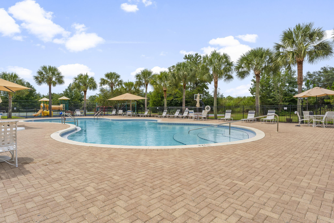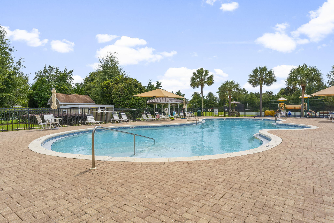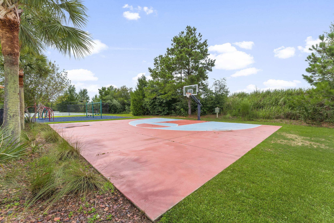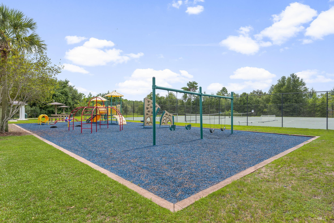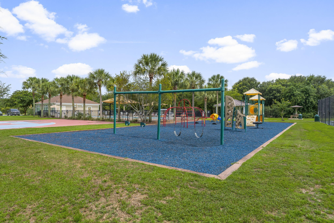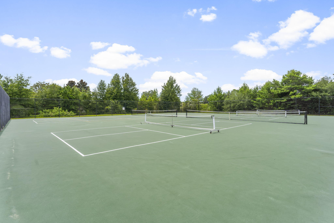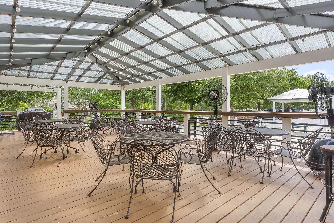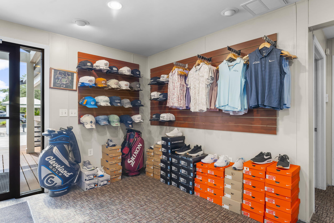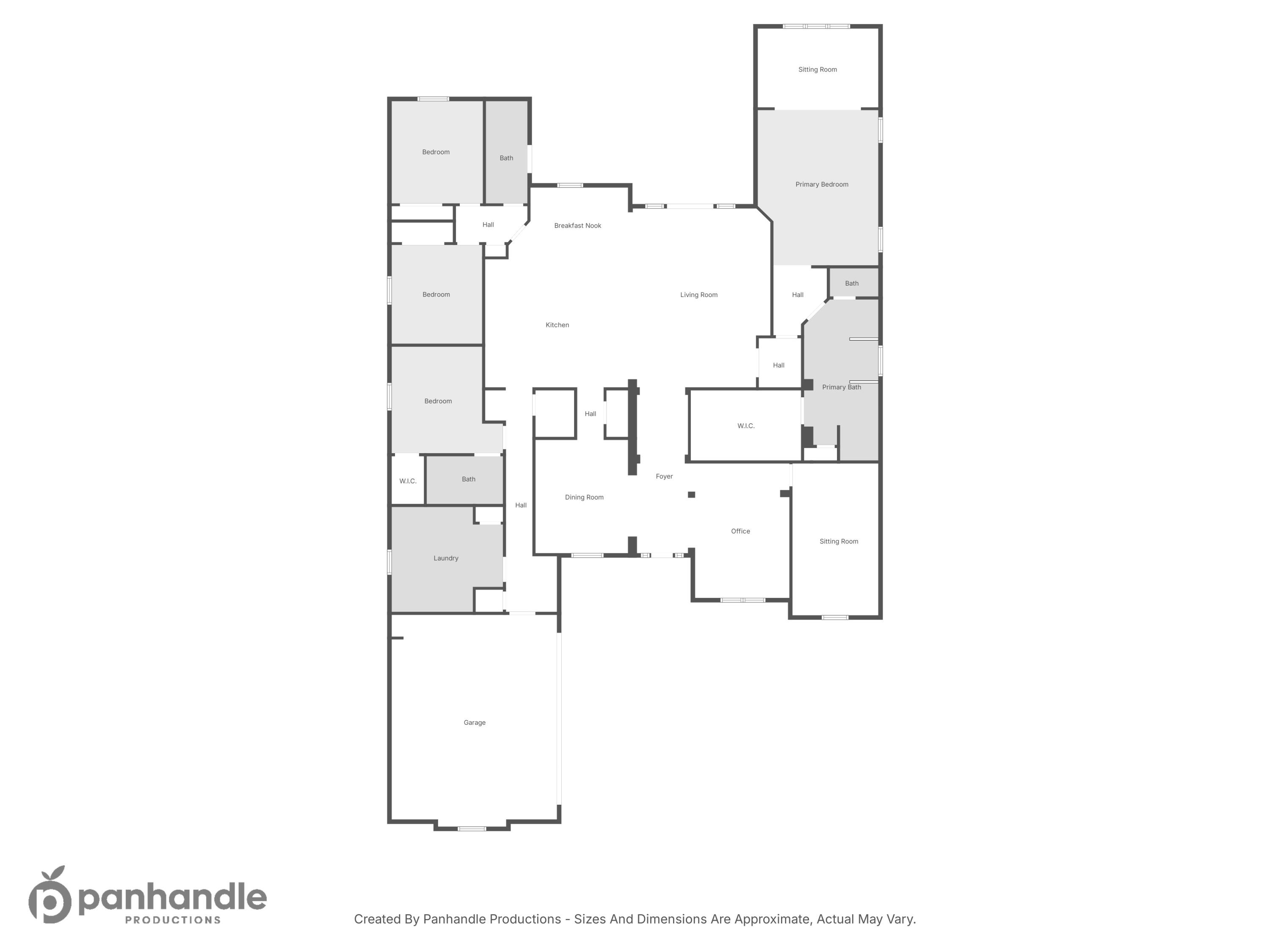Freeport, FL 32439
Property Inquiry
Contact Renee Ryan about this property!
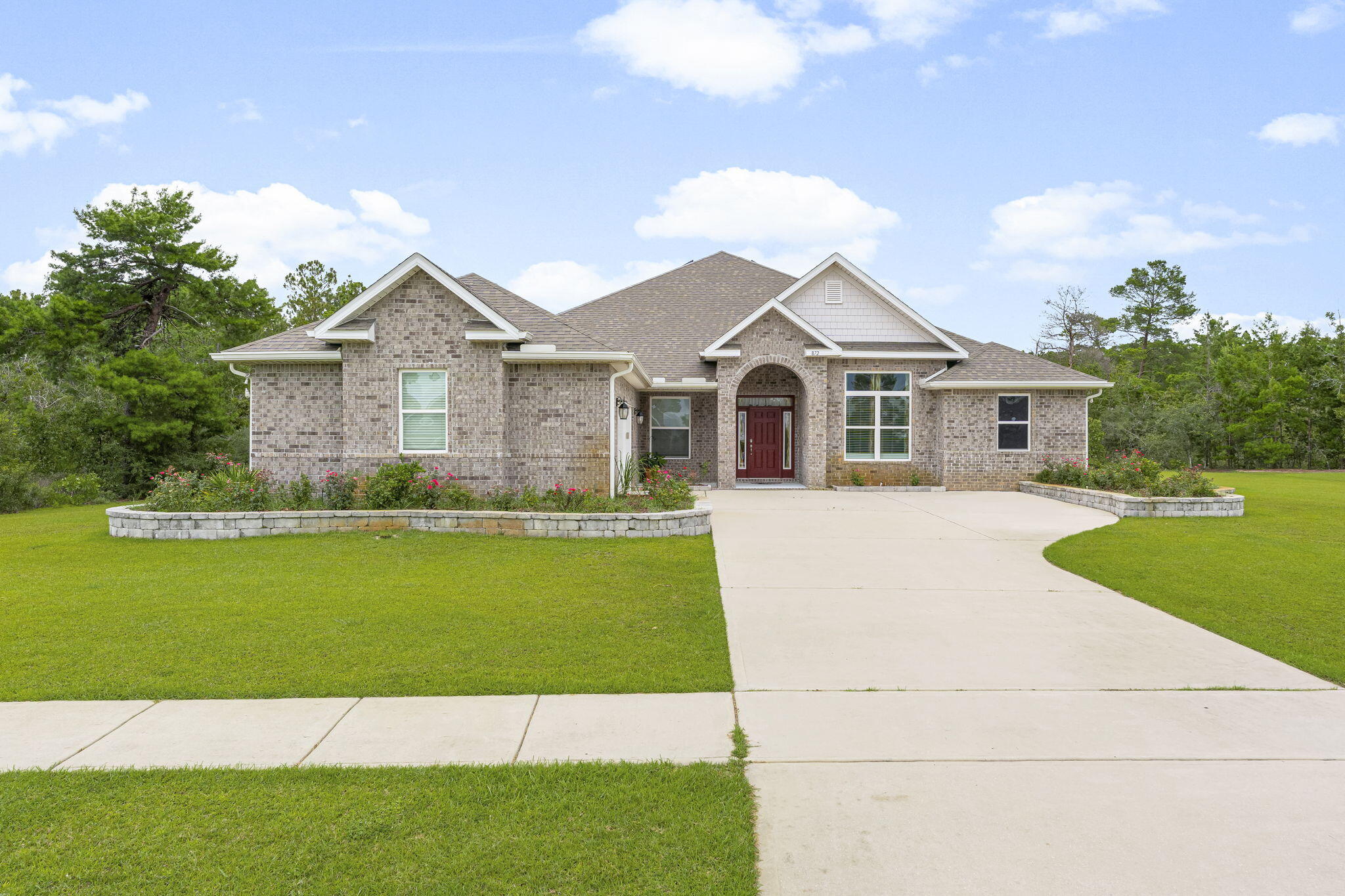
Property Details
Step into this beautifully appointed four-bedroom home, perfectly situated on a sprawling 1-acre lot that offers both privacy and indoor-outdoor living. From the moment you enter, you're greeted by a warm and inviting foyer that flows effortlessly into an elegant dining room and living area--ideal for entertaining family and friends. Just beyond the main living space, a versatile flex room provides the perfect setting for a home office, media room, or fitness area. At the heart of the home lies the generous family great room, seamlessly connected to a gourmet kitchen featuring granite countertops, stainless steel appliances, and a large center island--perfect for casual meals or gathering around with guests. Designed with privacy and comfort in mind, this home boasts a desirable split floor plan. One wing includes three spacious guest bedrooms and two full bathrooms, while the opposite side is dedicated to a luxurious master suite. Enjoy your own private retreat with a large sitting area, perfect for unwinding after a long day. Step outside and take in the serene beauty of the expansive backyard. Relax in the screened-in porch with your morning coffee or host weekend cookouts under the covered grill area. There's plenty of space to add a pool, garden, or play area... the possibilities are endless.
| COUNTY | Walton |
| SUBDIVISION | WINDSWEPT ESTATES |
| PARCEL ID | 15-1S-18-14040-00A-0220 |
| TYPE | Detached Single Family |
| STYLE | Craftsman Style |
| ACREAGE | 1 |
| LOT ACCESS | N/A |
| LOT SIZE | 145 X 273 X 157 X 348 |
| HOA INCLUDE | Management,Master Association |
| HOA FEE | 333.00 (Quarterly) |
| UTILITIES | Electric,Public Water,Septic Tank,TV Cable |
| PROJECT FACILITIES | BBQ Pit/Grill,Golf,Pavillion/Gazebo,Pets Allowed,Pickle Ball,Picnic Area,Playground,Pool,Short Term Rental - Not Allowed,Tennis |
| ZONING | Resid Single Family |
| PARKING FEATURES | Garage |
| APPLIANCES | Dishwasher,Disposal,Stove/Oven Electric |
| ENERGY | AC - Central Elect,Ceiling Fans,Heat Cntrl Electric,Water Heater - Elect |
| INTERIOR | Ceiling Tray/Cofferd,Furnished - None,Kitchen Island,Plantation Shutters,Washer/Dryer Hookup,Window Treatmnt None |
| EXTERIOR | Patio Covered,Pavillion/Gazebo,Porch Open,Porch Screened,Rain Gutter |
| ROOM DIMENSIONS | Dining Room : 11.7 x 14 Living Room : 11.1 x 14.7 Breakfast Room : 9 x 11.4 Great Room : 17.1 x 20.7 Master Bedroom : 15.3 x 18.1 Sitting Room : 15.3 x 9.8 Bedroom : 11 x 12 Bedroom : 11.1 x 12.1 Bedroom : 11.1 x 12.7 Bonus Room : 10.9 x 19.1 Laundry : 13.4 x 12.8 |
Schools
Location & Map
Take Highway 331 North to Highway 20 in Freeport.Turn right (east) onto Highway 20. Turn right into the Windswept community from Highway 20. At the stop sign, turn right onto Club House Drive. Turn right onto Brushed Dunes Circle. Proceed about a 3/4 of a mile -- the house will be on the right. Look for the sign on the property.

