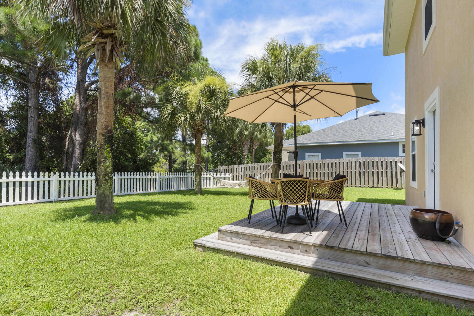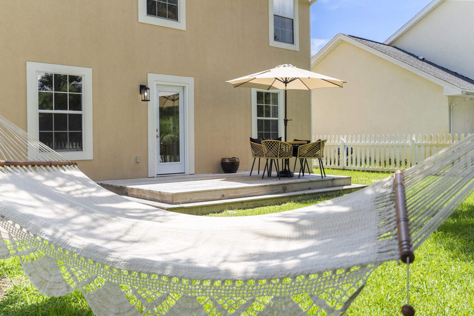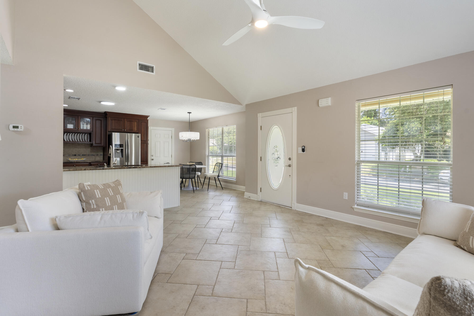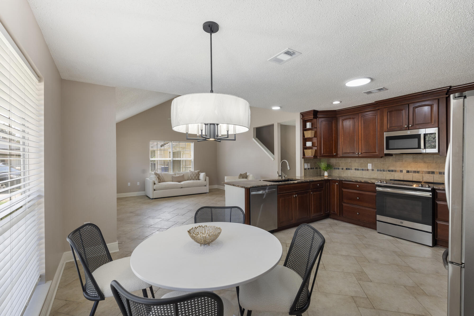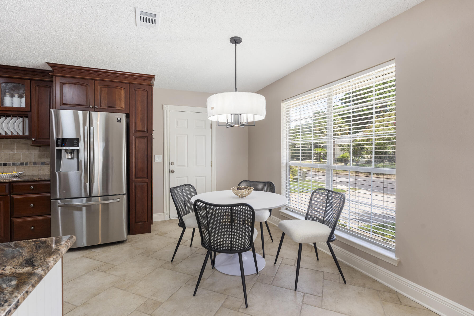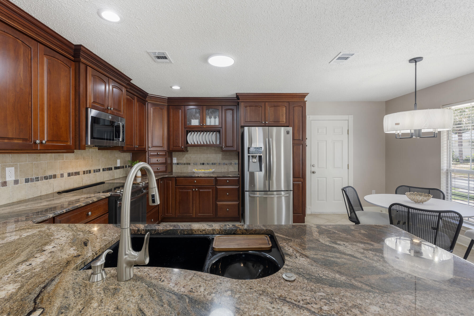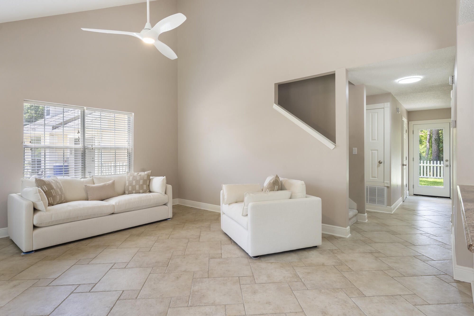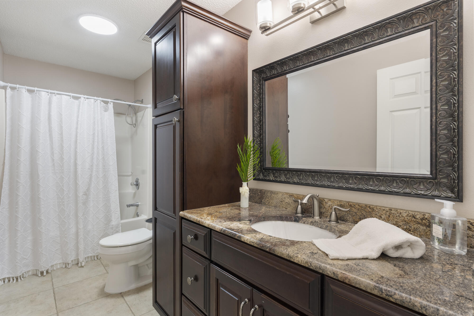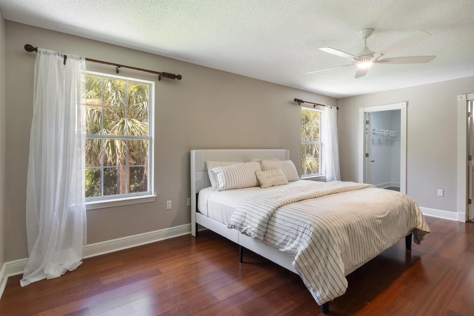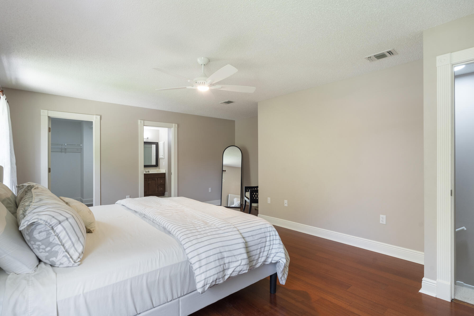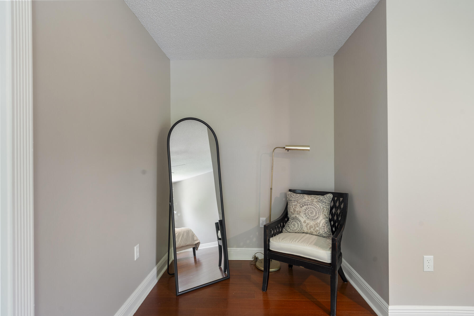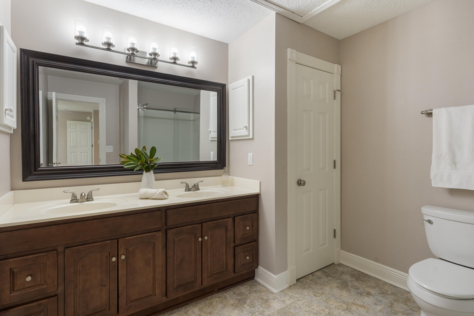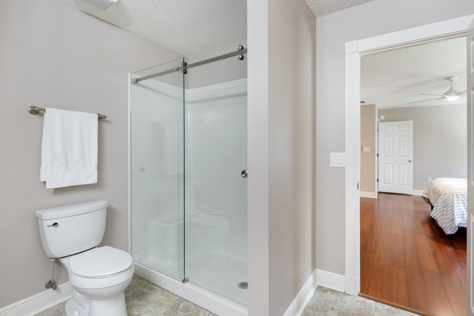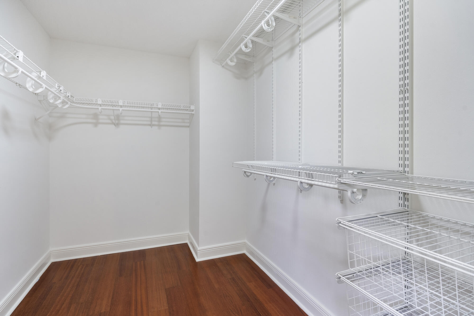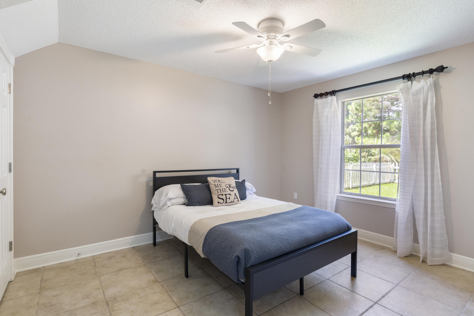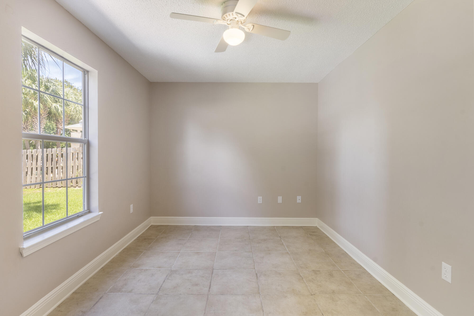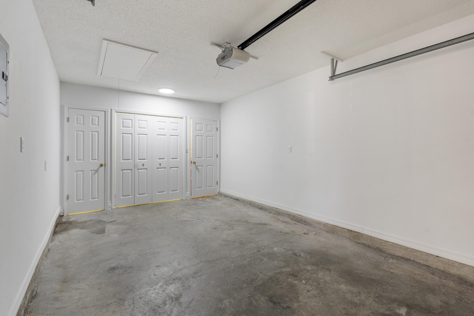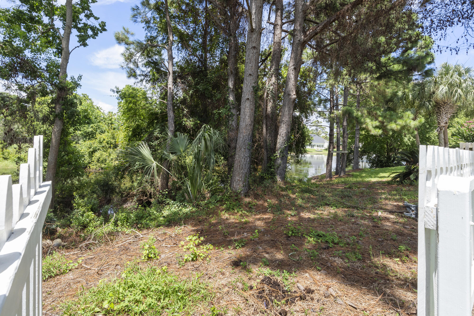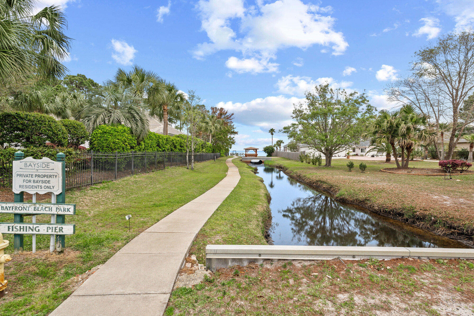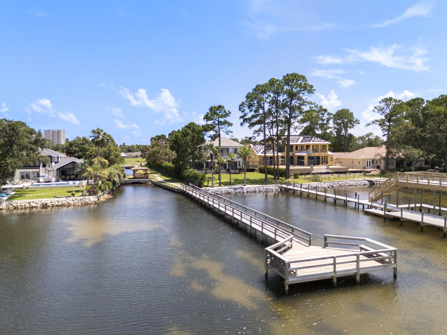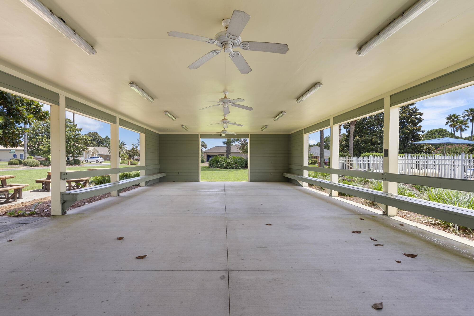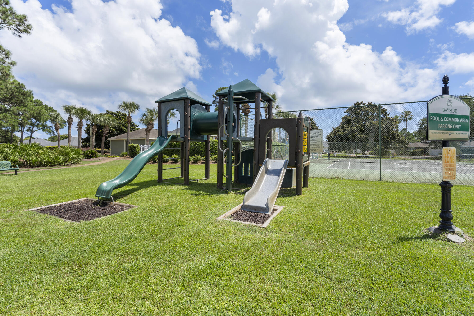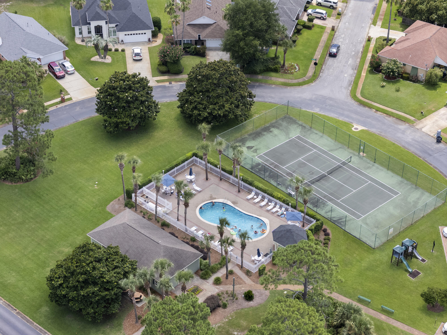Miramar Beach, FL 32550
Property Inquiry
Contact Crystal Monteiro about this property!
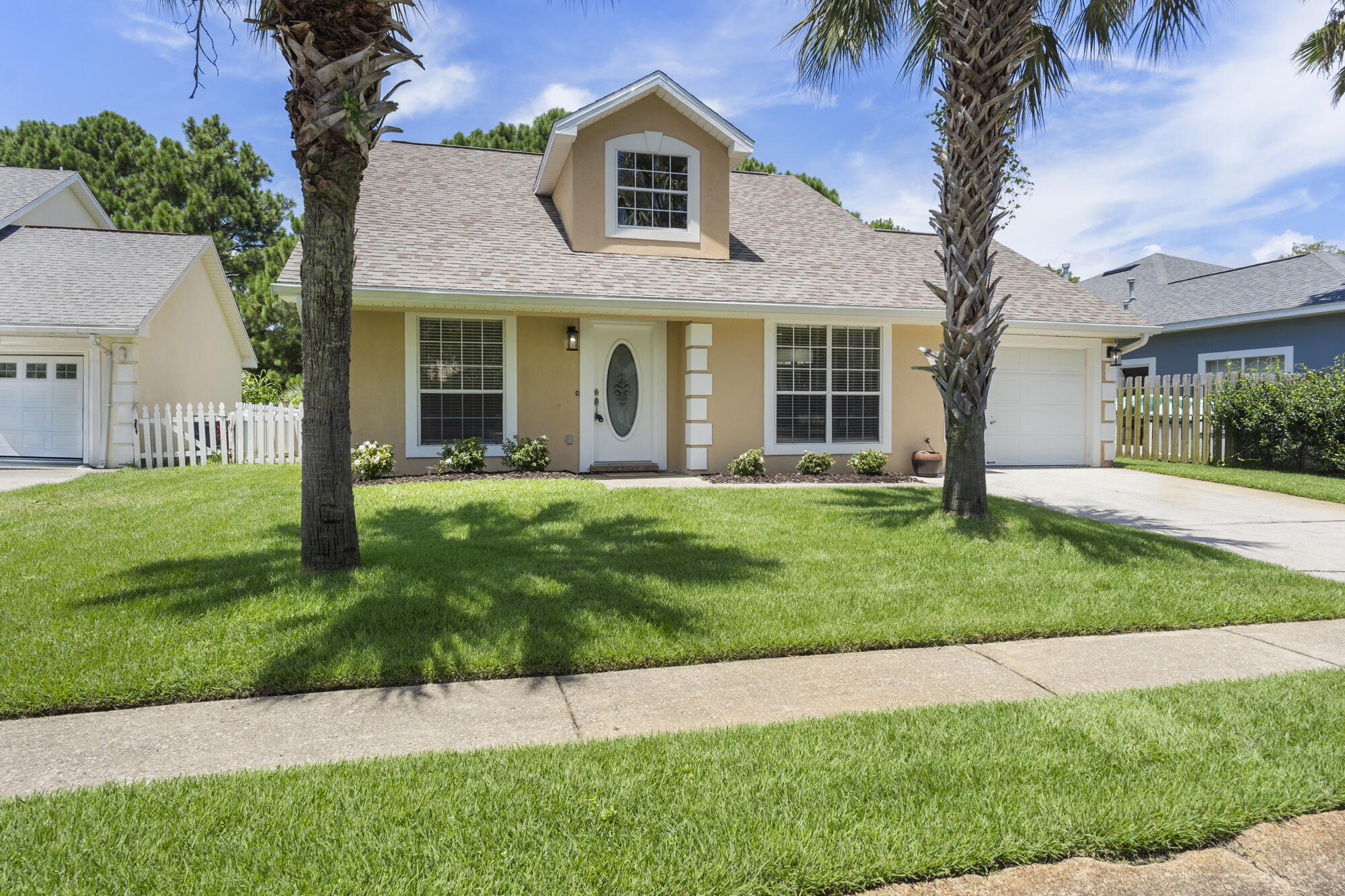
Property Details
Move in ready charming 3 bed 2 bath Bayside Community home is priced to sell! Pull up to the beautifully maintained coastal cottage with palm trees shading the lawn and new shrubs and mulch lining the front. Step inside to open concept living, Stainless steel appliances, fresh paint and new fixtures throughout. The first floor is complete with professionally cleaned tile, fresh new carpet up the stairs and wood floors throughout the master bedroom. Outside, unwind on the wooden patio, perfect for entertaining or relaxing, overlooking a lush lawn framed by a classic white picket fence. Sway gently in a hammock strung between shady palms, with serene pond views just steps away through a convenient fence gate. The enjoyment continues with the community amenities pool, party pavilion, children's playground, shuffleboard and pier allowing for full enjoyment of the Choctawhatchee Bay. Centrally located between Destin and Sandestin with easy access to great restaurants and shopping just a short walk to the Silversands Outlets. This coastal charmer is ready to welcome you home!
| COUNTY | Walton |
| SUBDIVISION | BAYSIDE PH 1 |
| PARCEL ID | 28-2S-21-42400-00A-0130 |
| TYPE | Detached Single Family |
| STYLE | Florida Cottage |
| ACREAGE | 0 |
| LOT ACCESS | Paved Road |
| LOT SIZE | 58.00 X 91.00 |
| HOA INCLUDE | Accounting,Ground Keeping,Insurance,Management,Recreational Faclty |
| HOA FEE | 116.94 (Monthly) |
| UTILITIES | Electric,Public Sewer,Public Water,TV Cable |
| PROJECT FACILITIES | BBQ Pit/Grill,Dock,Fishing,Pavillion/Gazebo,Picnic Area,Playground,Pool,Short Term Rental - Not Allowed,Tennis |
| ZONING | Resid Single Family |
| PARKING FEATURES | Garage Attached |
| APPLIANCES | Auto Garage Door Opn,Dishwasher,Disposal,Microwave,Refrigerator W/IceMk,Smoke Detector,Smooth Stovetop Rnge,Stove/Oven Electric |
| ENERGY | AC - Central Elect,Ceiling Fans,Heat Cntrl Electric,Ridge Vent,Water Heater - Elect |
| INTERIOR | Floor Laminate,Floor Tile,Furnished - Some,Lighting Recessed,Newly Painted |
| EXTERIOR | Fenced Back Yard,Patio Open,Sprinkler System |
| ROOM DIMENSIONS | Living Room : 146 x 16 Dining Area : 10 x 14 Kitchen : 12 x 13 Master Bedroom : 135 x 1,911 Master Bathroom : 96 x 1,011 Bedroom : 13 x 11 Bedroom : 96 x 132 Full Bathroom : 56 x 13 |
Schools
Location & Map
From HWY 98 go North on South Shore Dr. into Bayside Community. Take the first road on the left, Bay Haven CT. It is the 6th house on the right.

