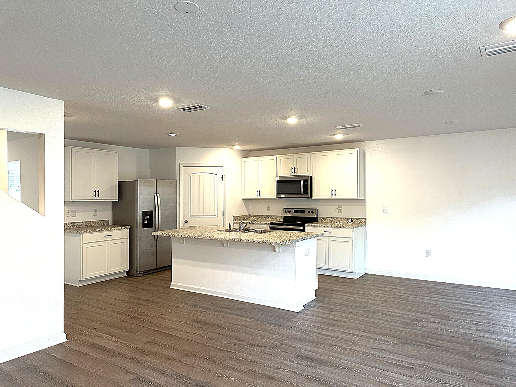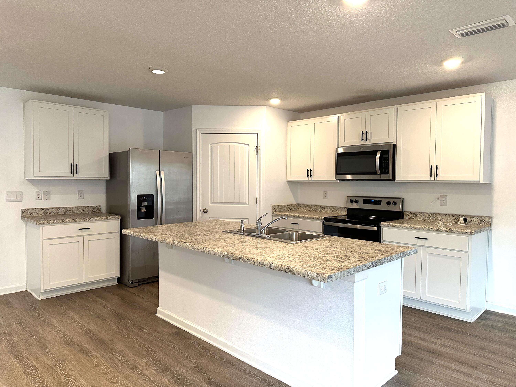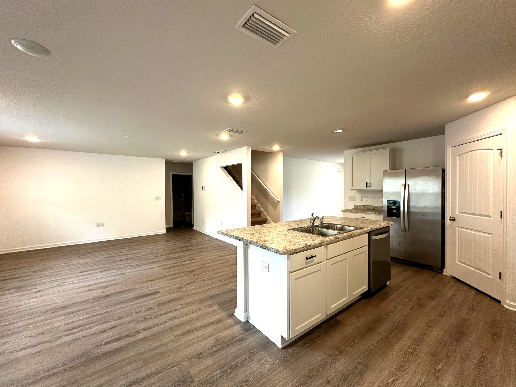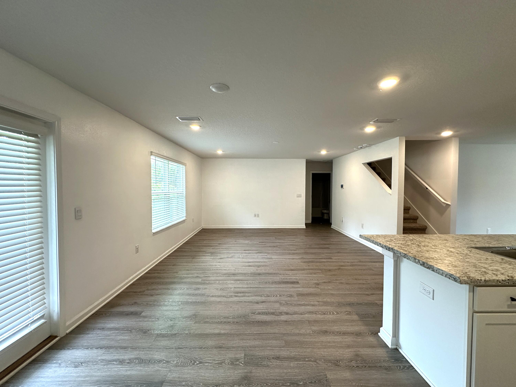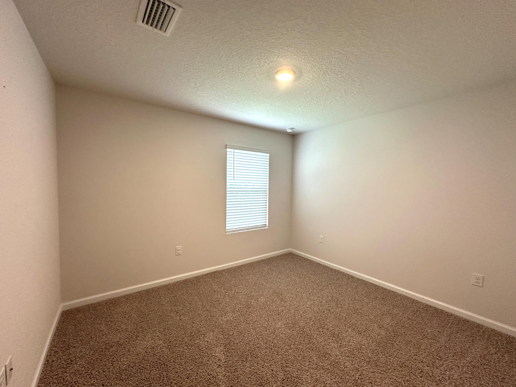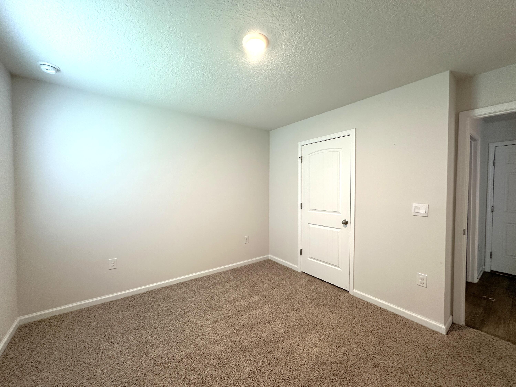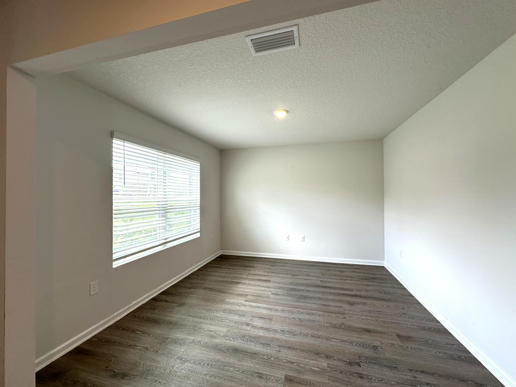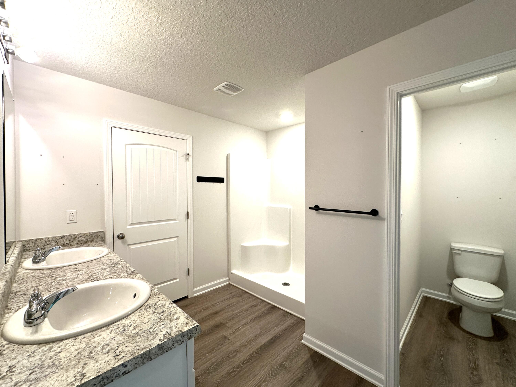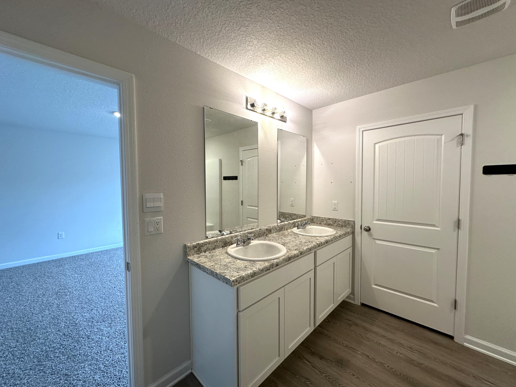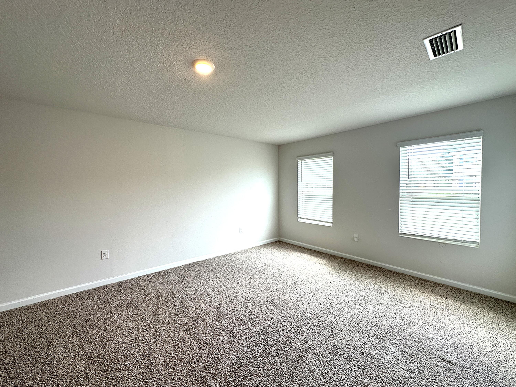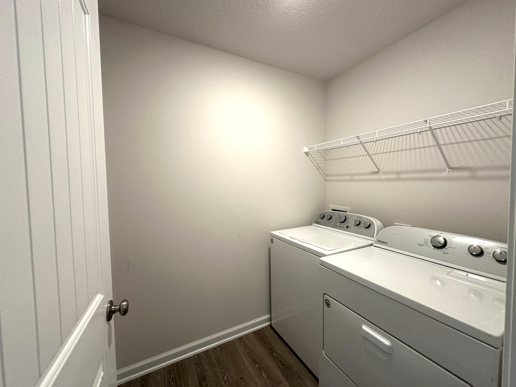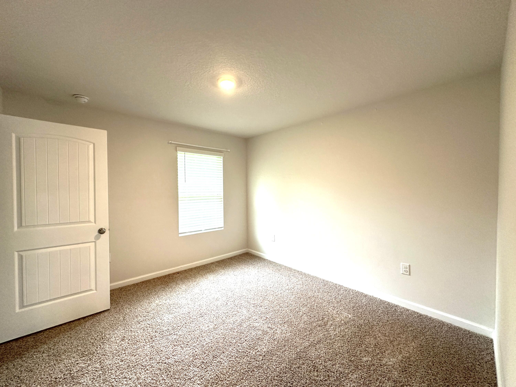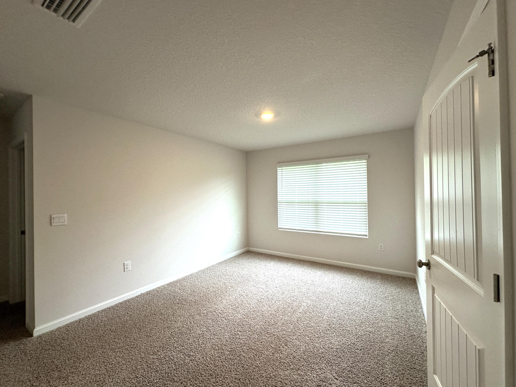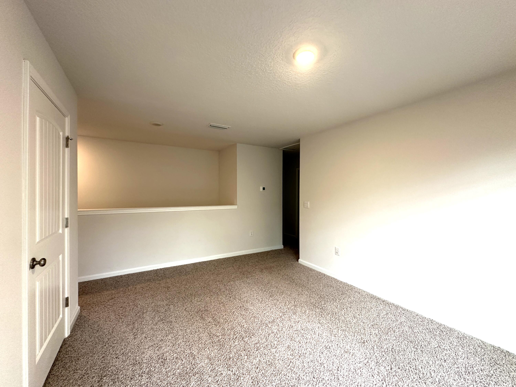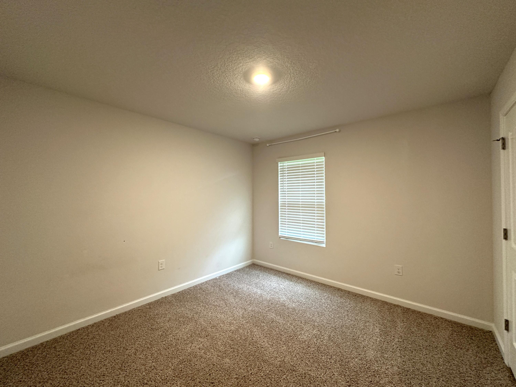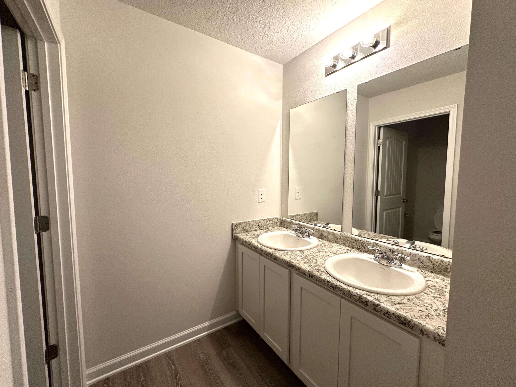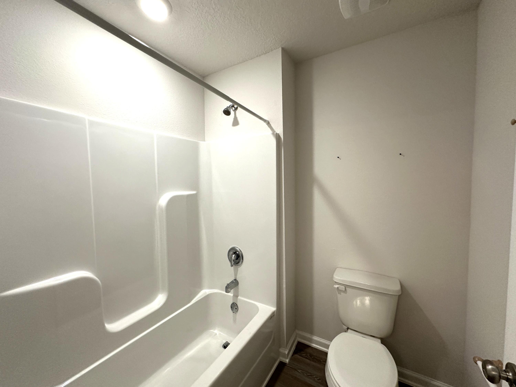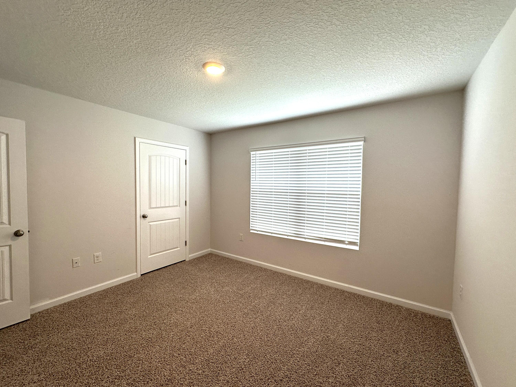Crestview, FL 32539
Property Inquiry
Contact Donna Mozina about this property!
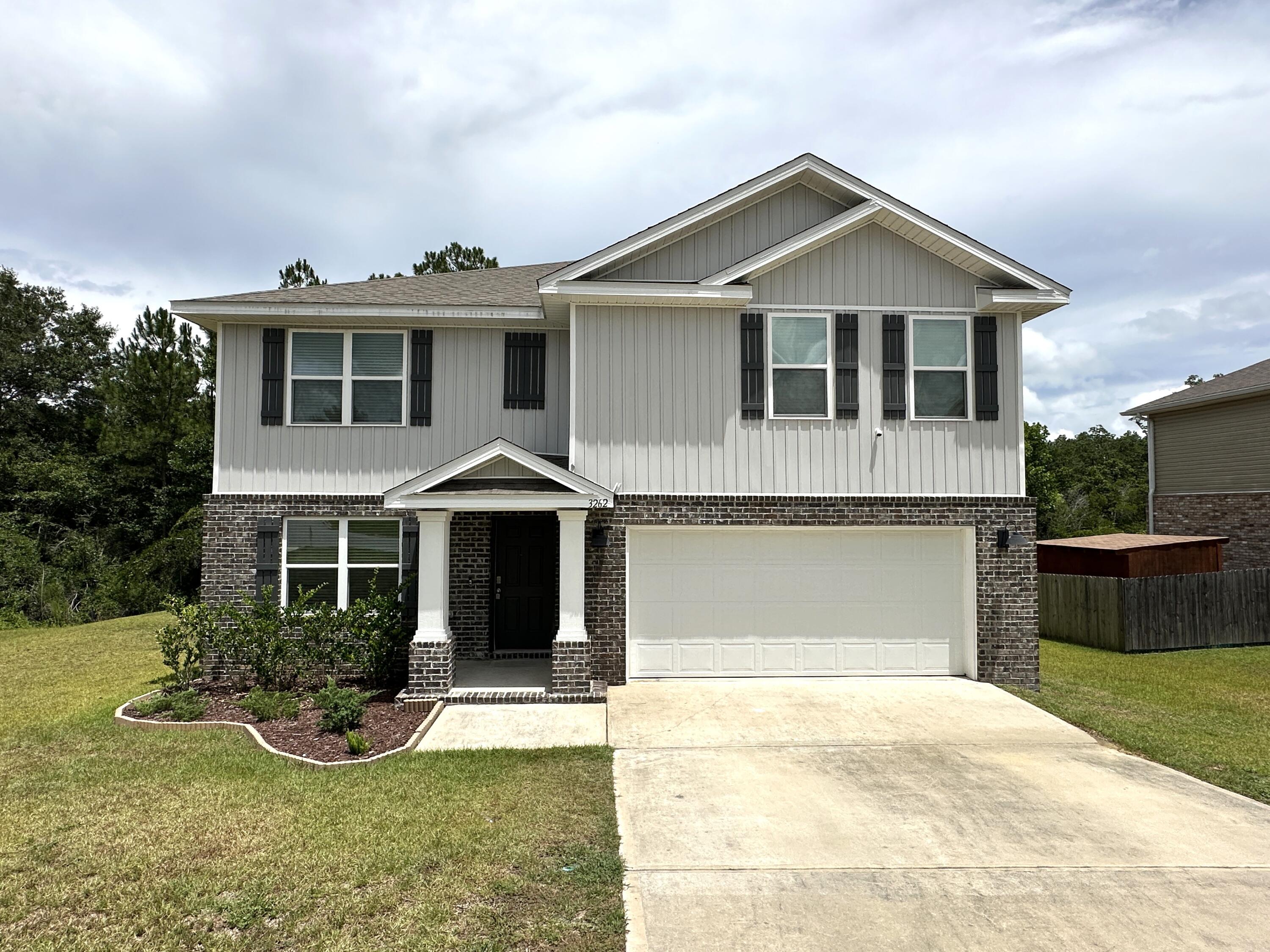
Rental Details
| SECURITY DEPOSIT | Yes |
| CREDIT CHECK | Yes |
| PET FRIENDLY | Restrictions Apply |
Property Details
The popular Hayden Floorplan is a 5 bedroom, 3 full bath, 2 story home with great spaces in a community just north of Crestview. It has a large loft area for a second living space, playroom, or office upstairs. The kitchen features a large island/breakfast bar, stainless steel appliances, a great pantry, and it's open to the family and dining rooms. There's a bedroom located downstairs next to a full bath and the remaining bedrooms and laundry room are upstairs. The master suite has tons of space and the bathroom has double vanities, a separate water closet and 2 walk-in closets. Each bedroom is of an ample size and comes with a good size closet. Competitively priced so come see it soon! More pictures coming soon.
| COUNTY | Okaloosa |
| SUBDIVISION | LAKERIDGE EST |
| PARCEL ID | 26-4N-23-1030-000A-0420 |
| TYPE | Rental |
| STYLE | Craftsman Style |
| ACREAGE | 0 |
| LOT ACCESS | County Road,Paved Road |
| LOT SIZE | 36.09 x 150 x 134.6 |
| HOA INCLUDE | N/A |
| HOA FEE | N/A |
| UTILITIES | N/A |
| PROJECT FACILITIES | Fishing |
| ZONING | Resid Single Family |
| PARKING FEATURES | Garage |
| APPLIANCES | Auto Garage Door Opn,Dishwasher,Dryer,Microwave,Range Hood,Refrigerator,Security System,Smoke Detector,Smooth Stovetop Rnge,Stove/Oven Electric,Washer |
| ENERGY | AC - Central Elect,Double Pane Windows,Heat Cntrl Electric,Ridge Vent,Water Heater - Elect |
| INTERIOR | Breakfast Bar,Floor Vinyl,Floor WW Carpet,Kitchen Island,Lighting Recessed,Pantry,Washer/Dryer Hookup,Window Treatmnt Some,Woodwork Painted |
| EXTERIOR | Patio Open |
| ROOM DIMENSIONS | N/A |
Schools
Location & Map
From Hwy 85 north of Crestview, turn right onto Auburn Rd, right onto Chappelwood, left on Chappelwood.

