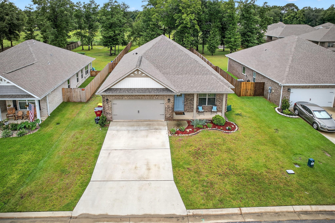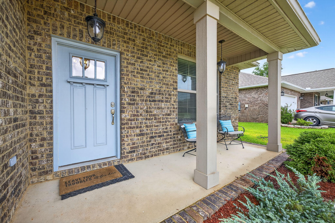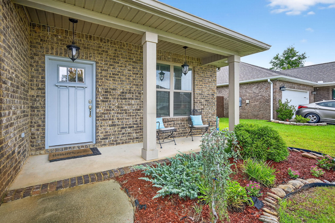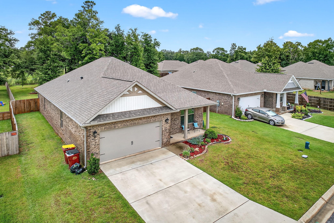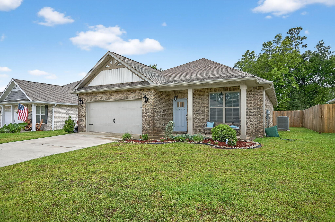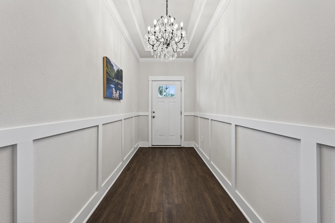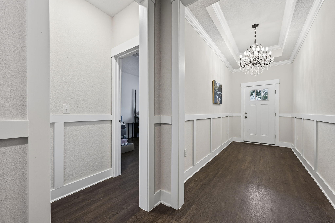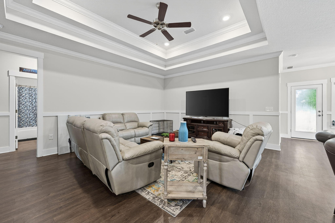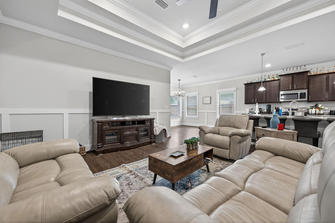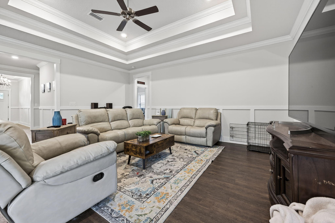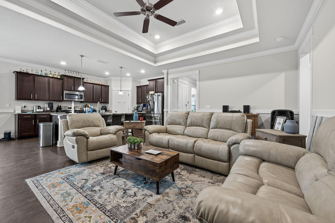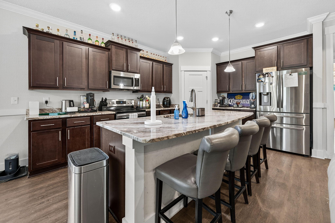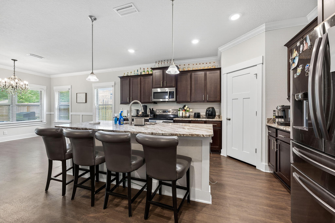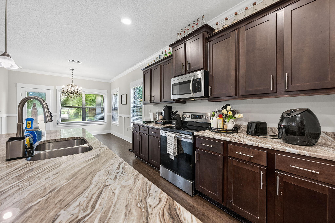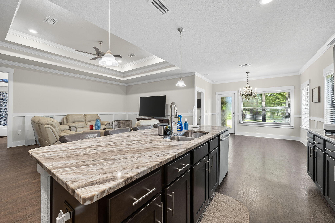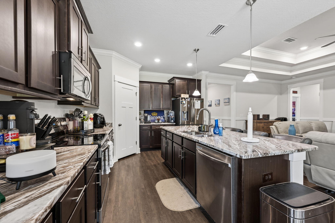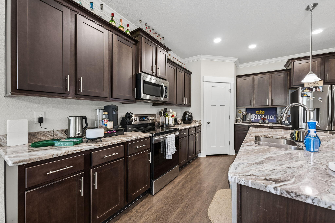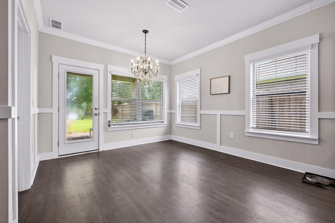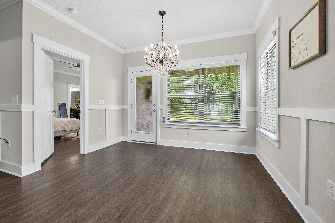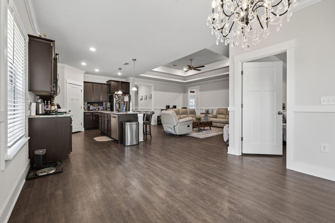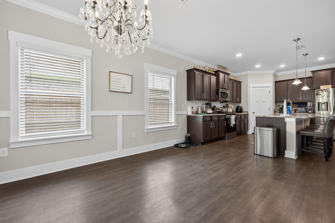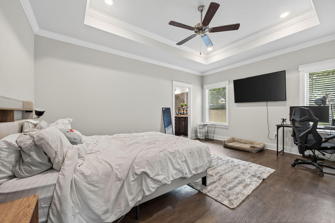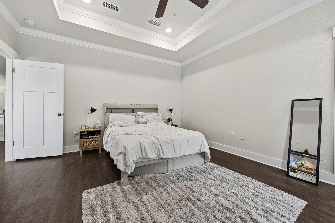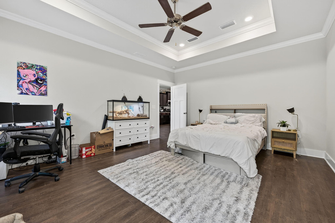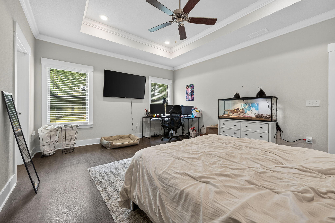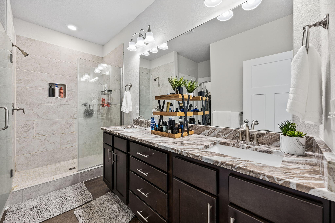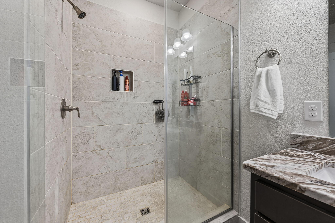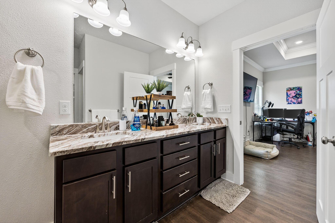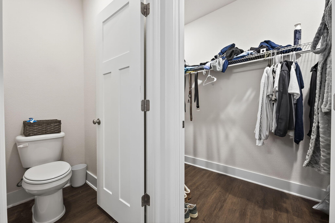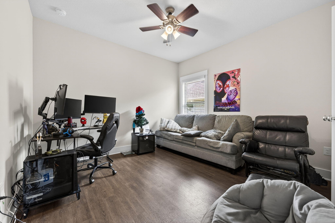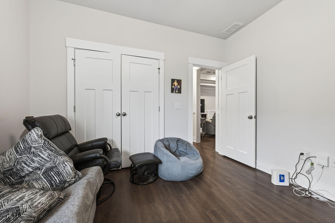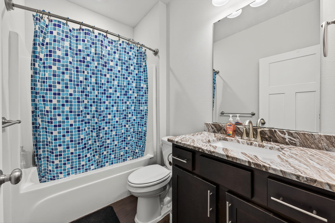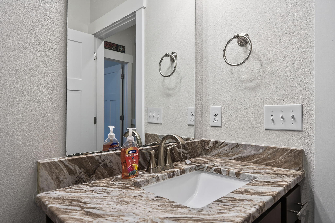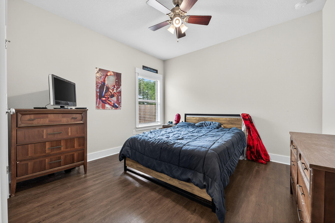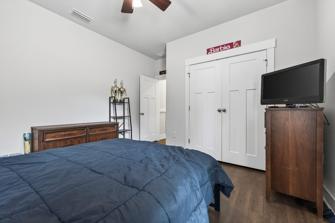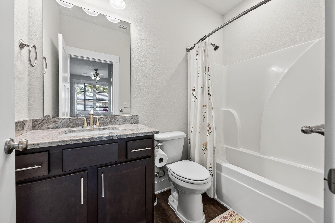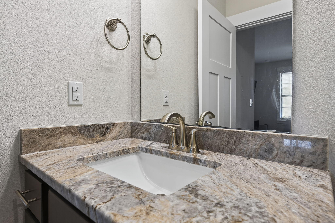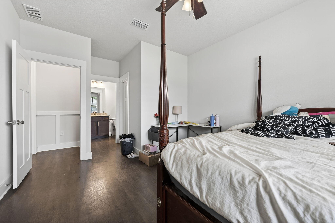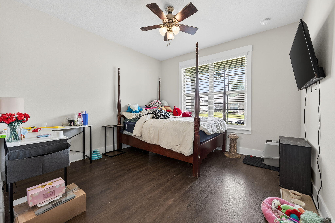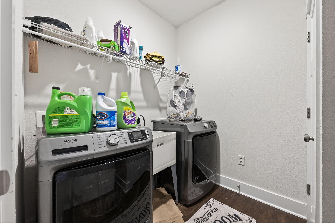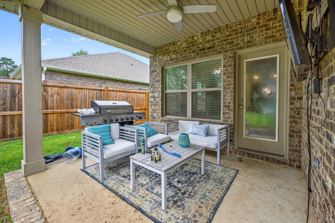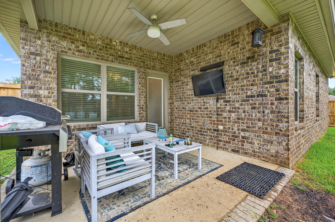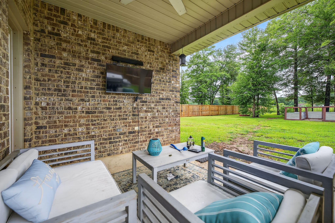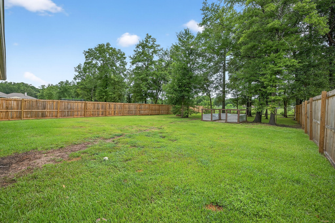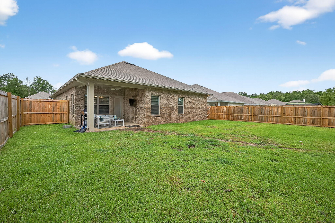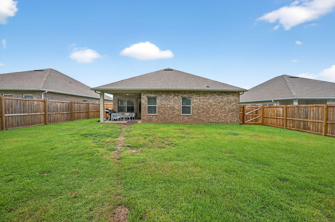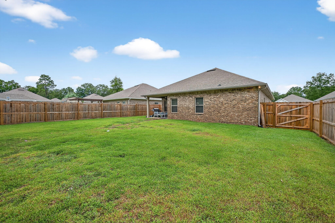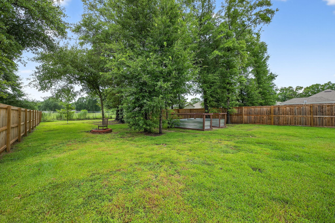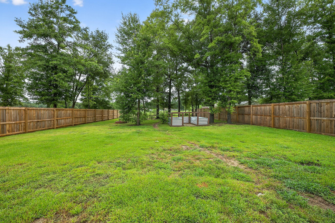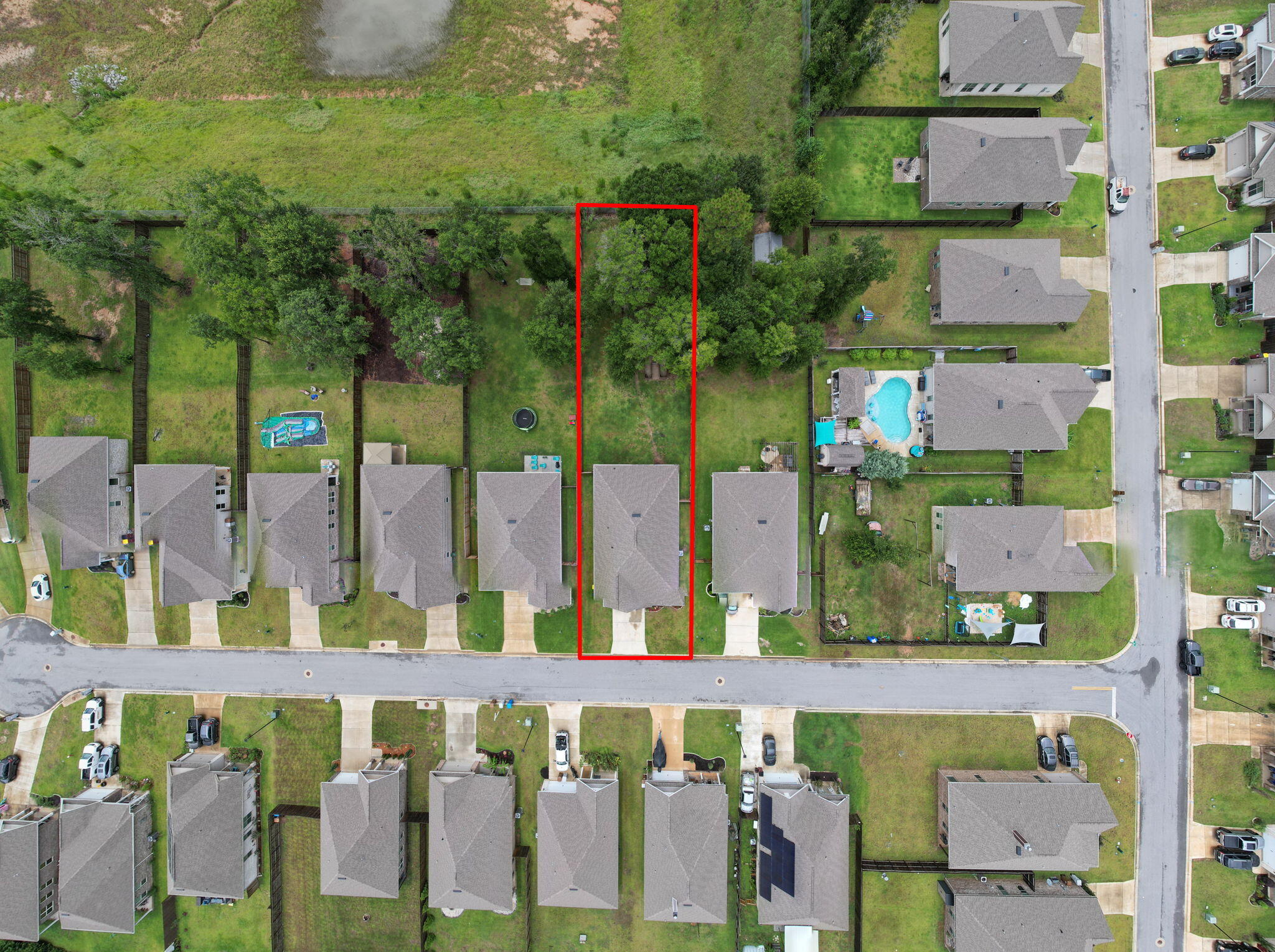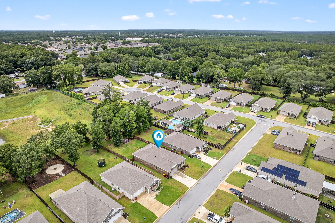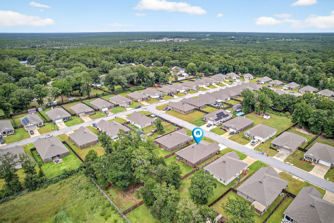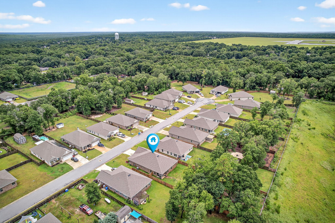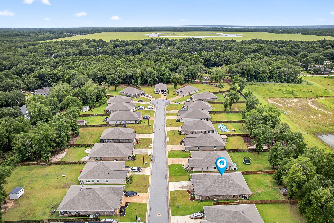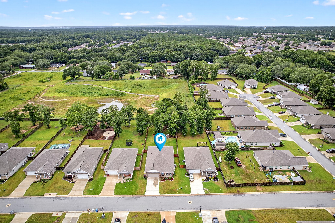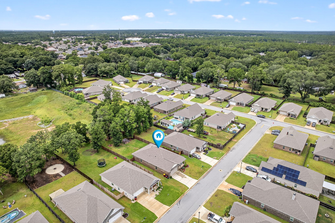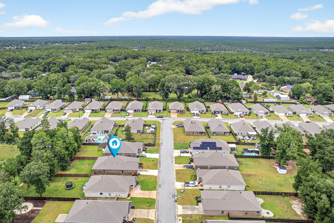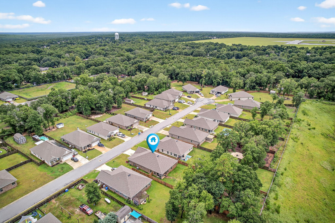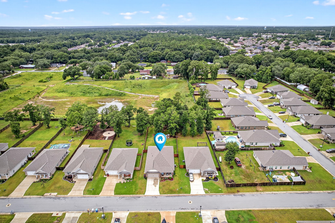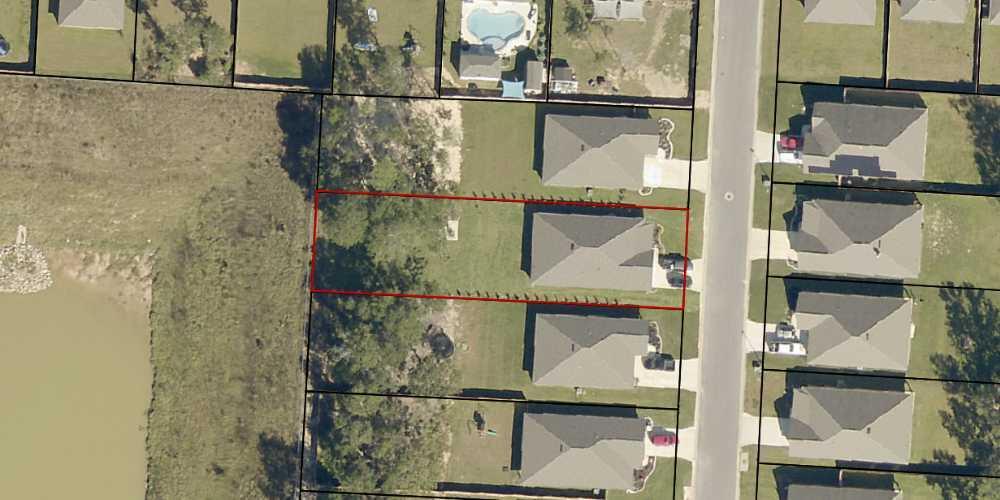Pace, FL 32571
Property Inquiry
Contact Marsha Babe about this property!
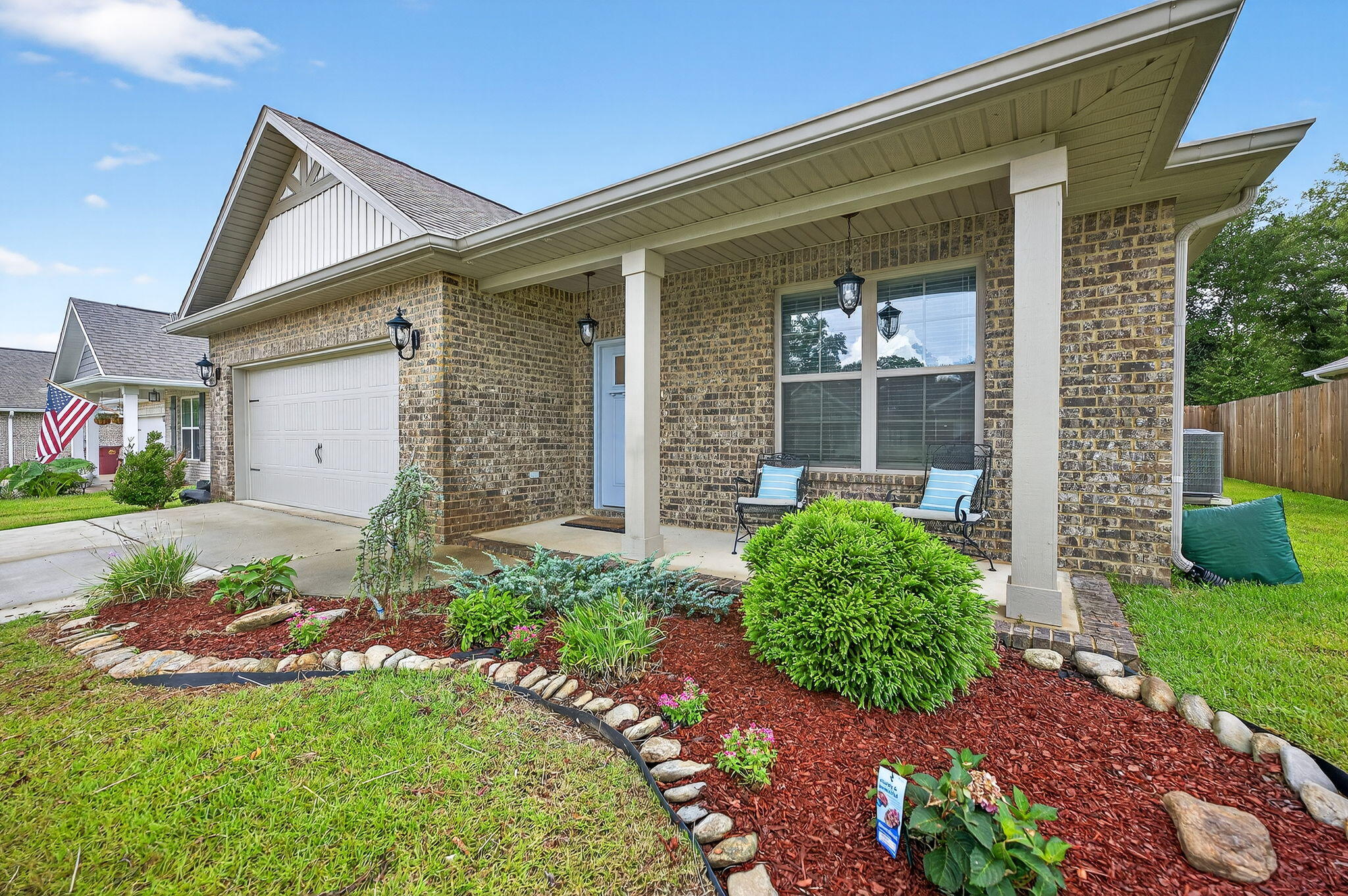
Property Details
Seller is offering $5000 towards closing cost. Welcome to Katie Ridge -- where charm meets convenience in the heart of Pace. Step into this beautifully crafted craftsman-style home, featuring a spacious two-car garage and a private covered porch--perfect for sipping morning coffee or unwinding in the evenings. Inside, you'll find elegant touches throughout, including luxury vinyl plank flooring that flows seamlessly across the open floor plan. Chair rail molding and upgraded chandeliers add a touch of sophistication to the kitchen and dining spaces. Soaring 9-foot ceilings and tray accents elevate both the great room and master suite, while the gourmet kitchen boasts granite countertops, stainless steel appliances, a large island, and rich wood cabinetry--ideal for cooking and entertaining. Comfort continues throughout the home with ceiling fans in every bedroom and a spacious laundry room conveniently located near the garage.
The master suite is a true retreat, offering an oversized walk-in shower, dual granite vanities, and a generous walk-in closet. One of the additional bedrooms includes its ensuite perfect for a home office, guest suite, or multigenerational living while the remaining bedrooms share a well-appointed third bath.
Out back, enjoy the privacy of a fully fenced yard, a designated grill area for weekend cookouts, and peaceful moments on the covered back porch. Additionally there is Kevlar hurricane shutters for the windows.
Katie Ridge is a picturesque community of low-maintenance, all-brick cottages with modern finishes, nestled within the sought-after Pace school district.
| COUNTY | Santa Rosa |
| SUBDIVISION | Katie Ridge |
| PARCEL ID | 34-2N-29-2052-00000-0350 |
| TYPE | Detached Single Family |
| STYLE | Traditional |
| ACREAGE | 0 |
| LOT ACCESS | Paved Road |
| LOT SIZE | TBD |
| HOA INCLUDE | N/A |
| HOA FEE | 215.00 (Annually) |
| UTILITIES | Electric,Public Water,Underground |
| PROJECT FACILITIES | N/A |
| ZONING | Resid Single Family |
| PARKING FEATURES | Garage Attached |
| APPLIANCES | N/A |
| ENERGY | AC - Central Elect,Double Pane Windows,Heat Cntrl Electric,Ridge Vent,Water Heater - Elect |
| INTERIOR | Breakfast Bar,Ceiling Tray/Cofferd,Floor Vinyl,Kitchen Island,Pantry,Split Bedroom,Washer/Dryer Hookup |
| EXTERIOR | Fenced Back Yard,Fenced Privacy,Patio Open,Porch,Sprinkler System |
| ROOM DIMENSIONS | Family Room : 14.2 x 18.11 Bedroom : 12 x 13.1 Kitchen : 12 x 15.8 Master Bedroom : 13.11 x 16.11 Master Bathroom : 12 x 12.7 Bedroom : 12 x 13.9 Full Bathroom : 8.3 x 5.2 Bedroom : 12 x 11.5 Laundry : 8.4 x 6.8 Bedroom : 11.9 x 17.8 Full Bathroom : 8.6 x 4.1 Garage : 20.1 x 19.13 |
Schools
Location & Map
Take Hwy 90 to West Spencerfield Rd turn Right on N Spencerfield take left on Joggers Ln. Katie Ridge S/D is on the Left. Turn left onto Caden Ct and home is 2nd of the right.

