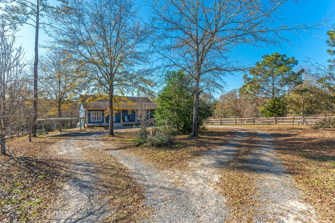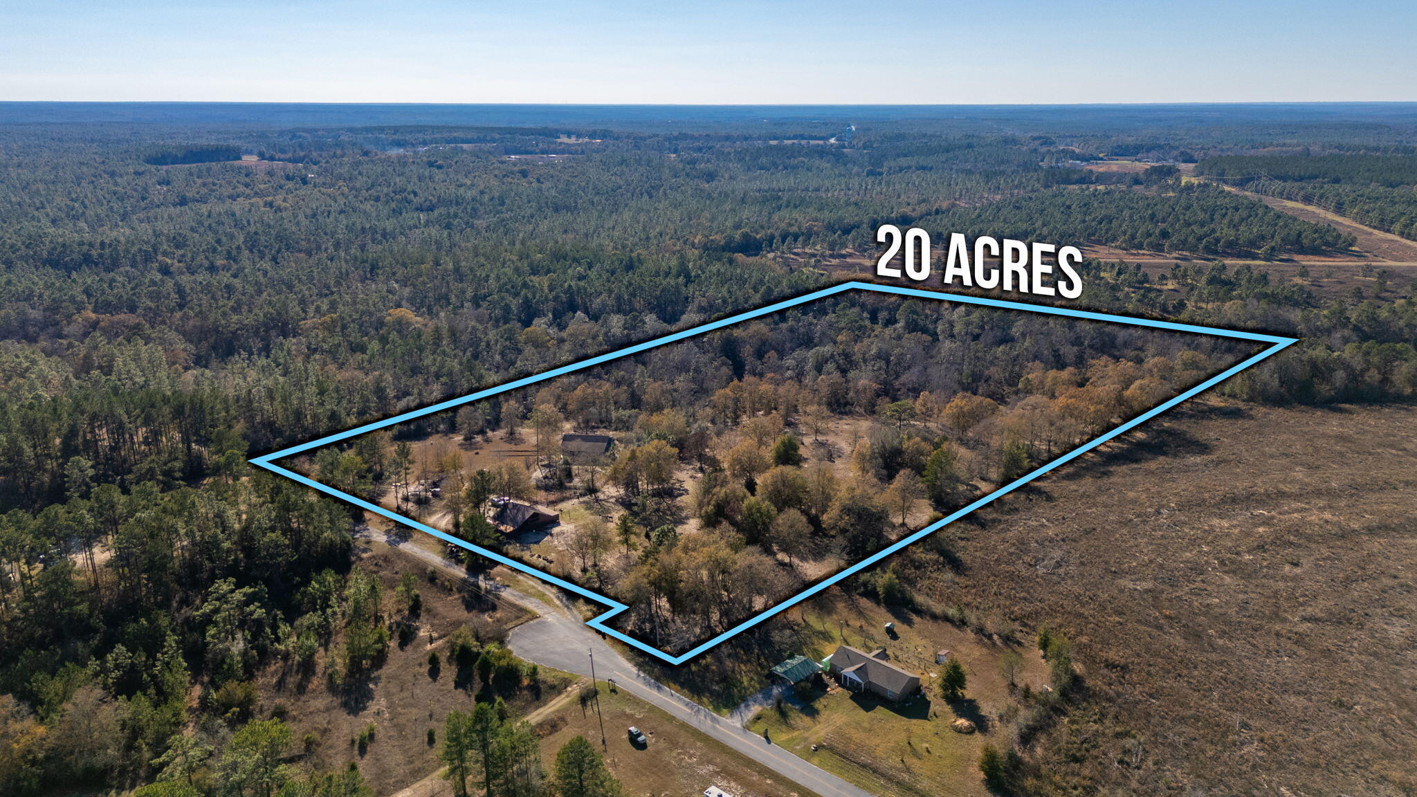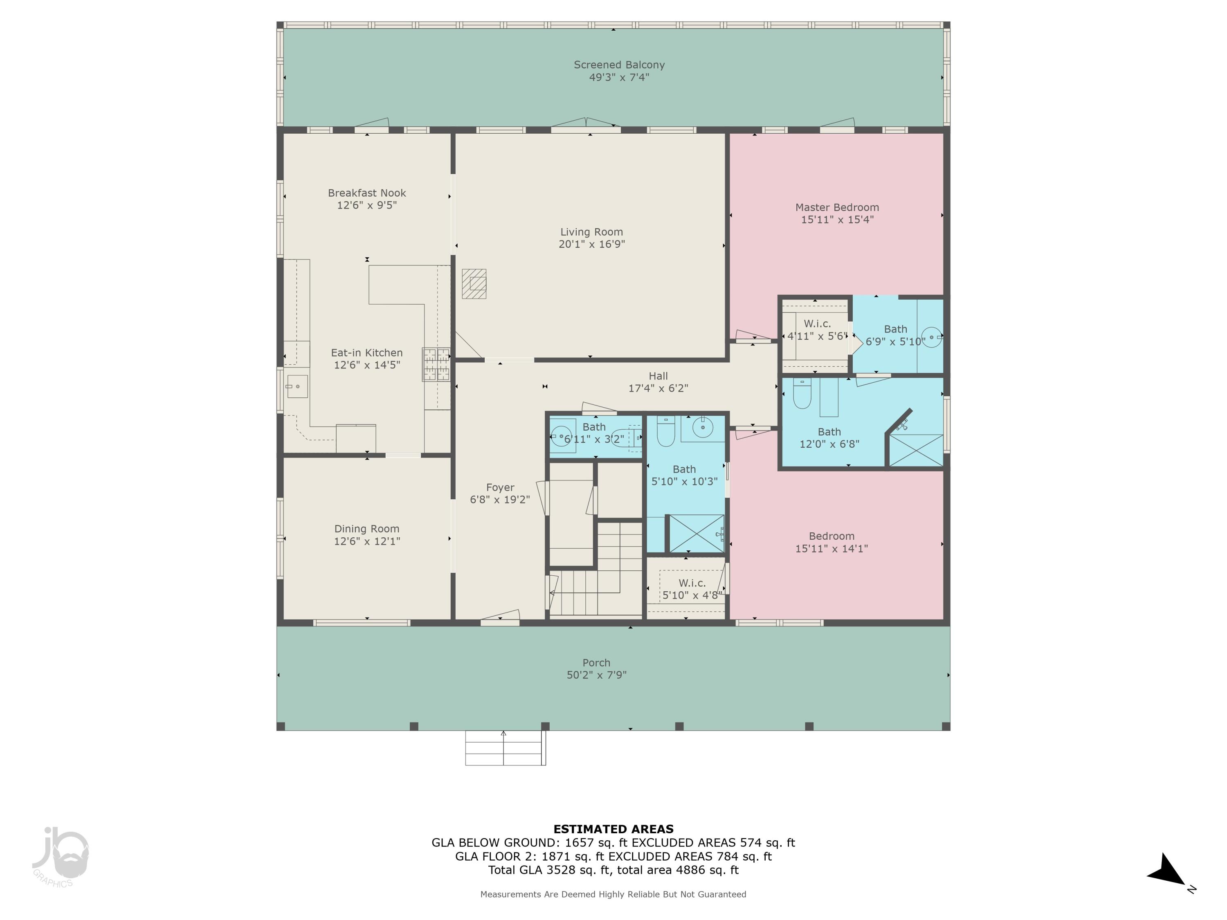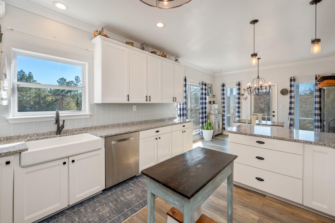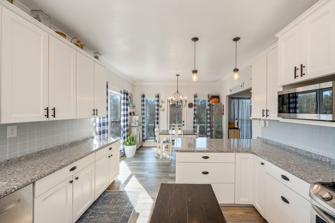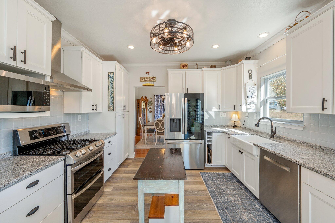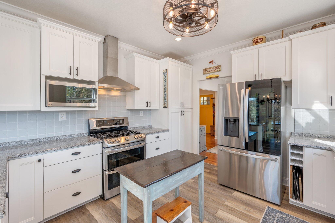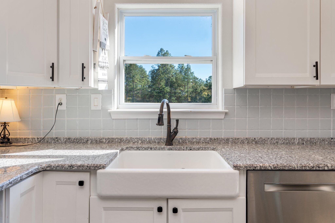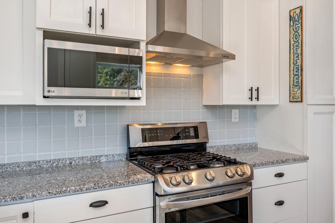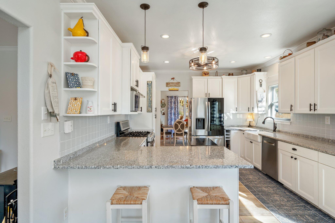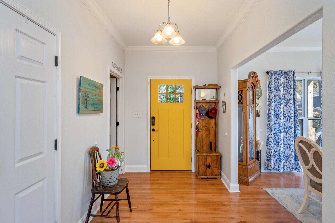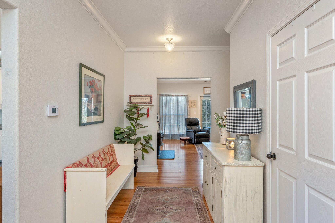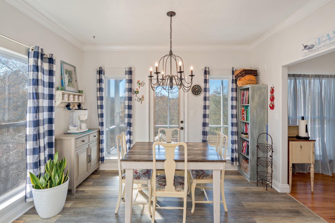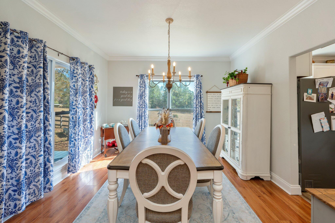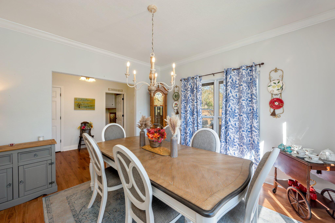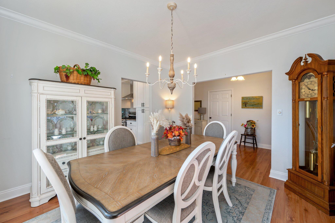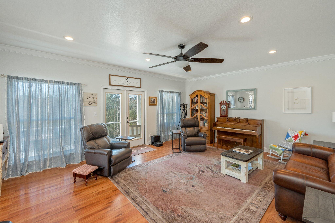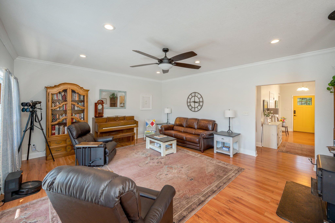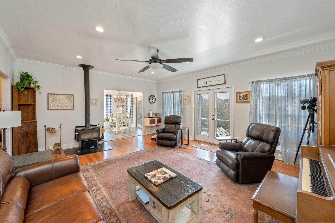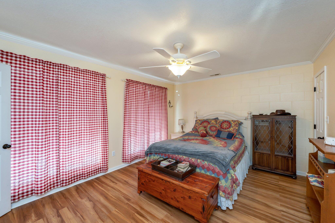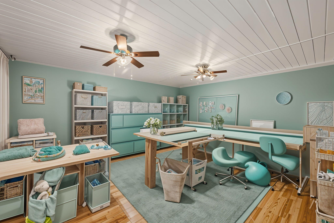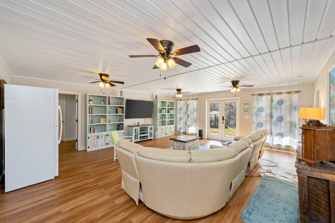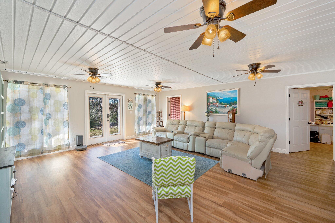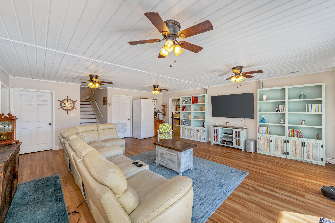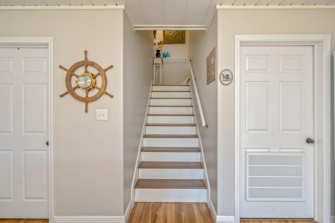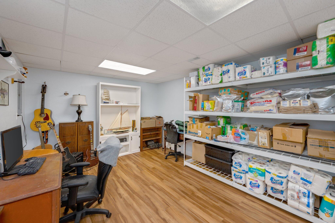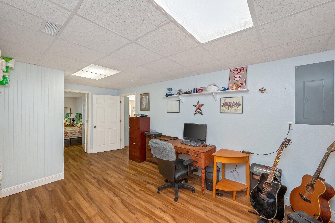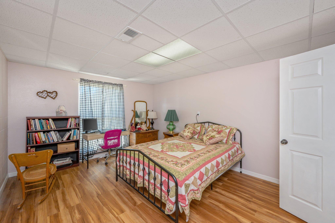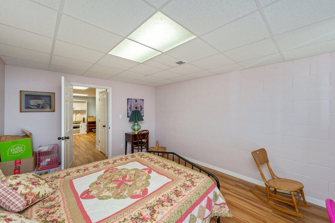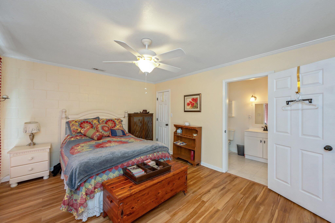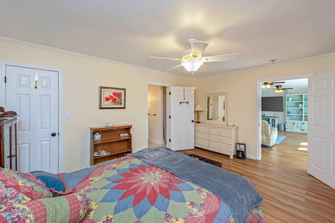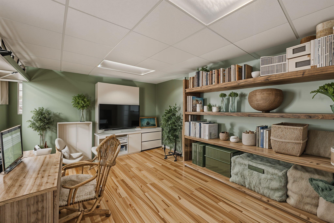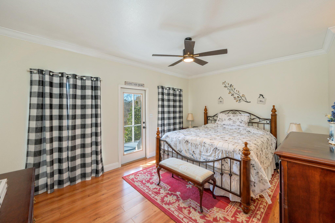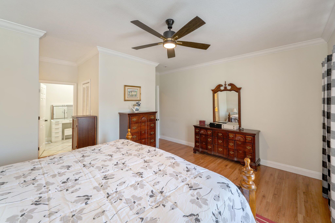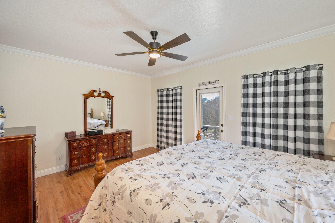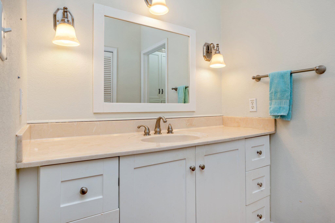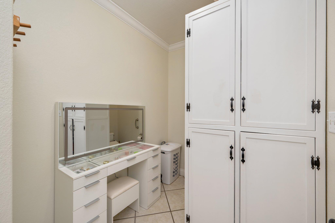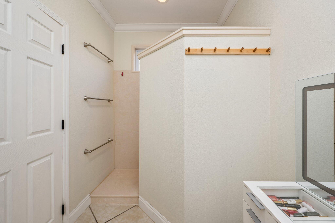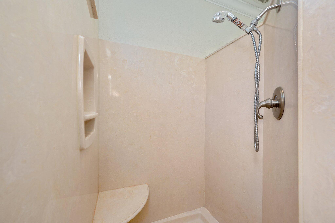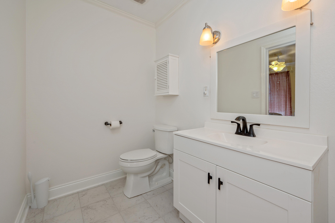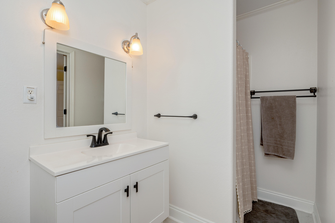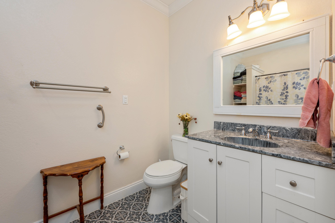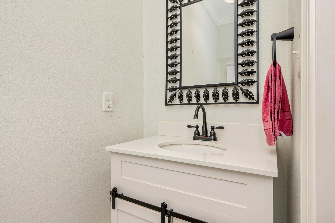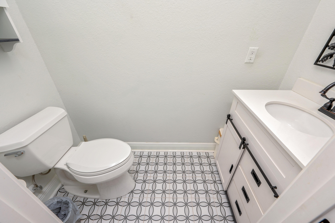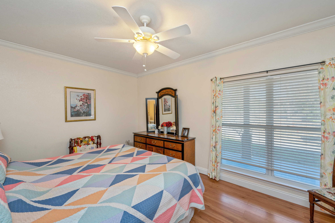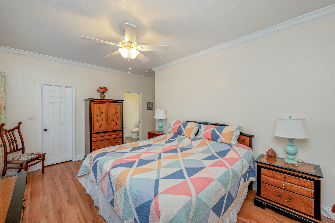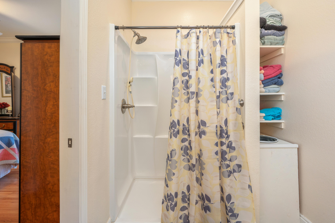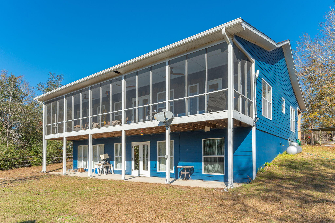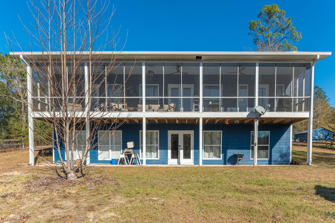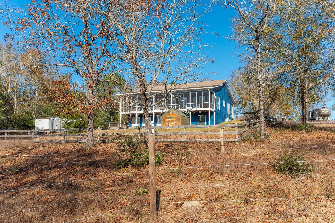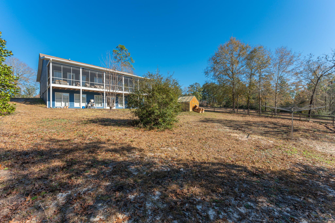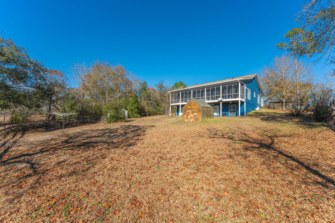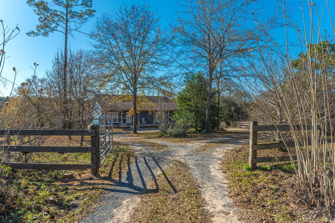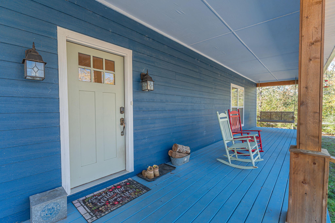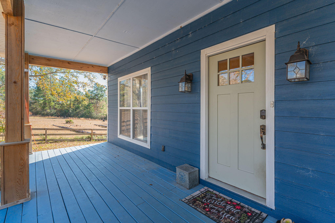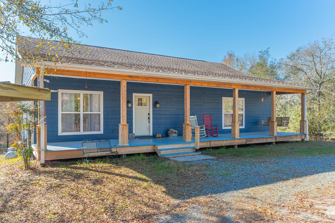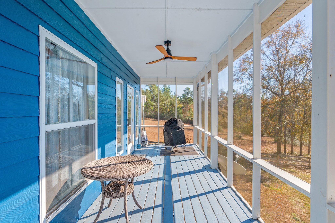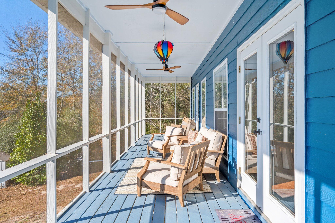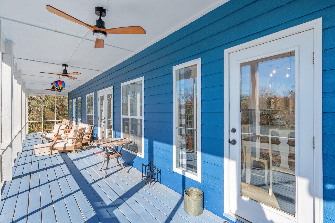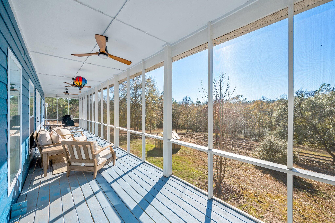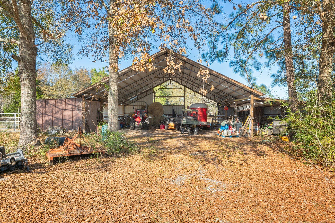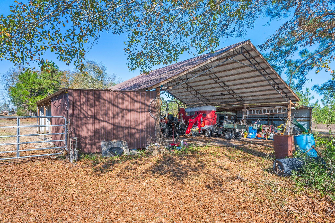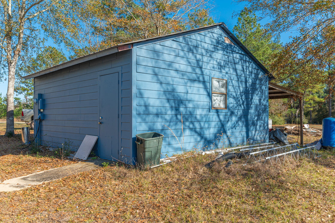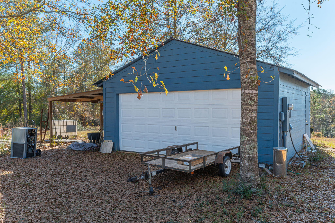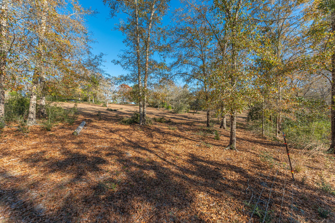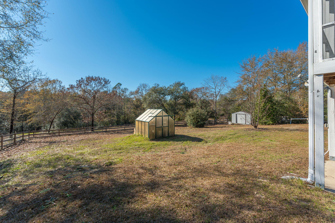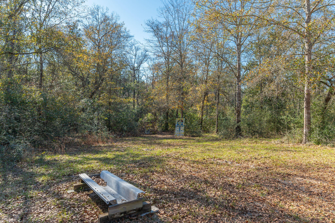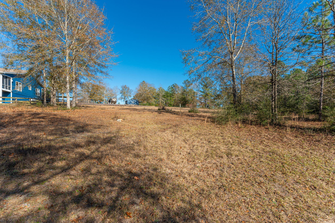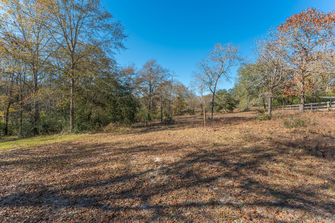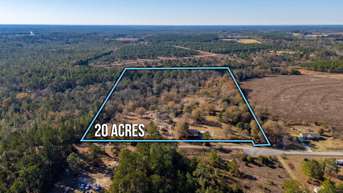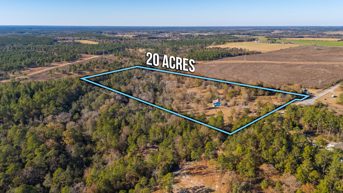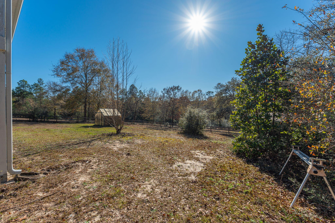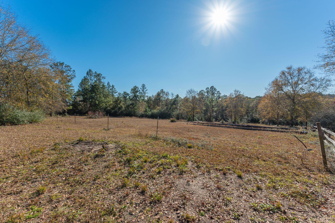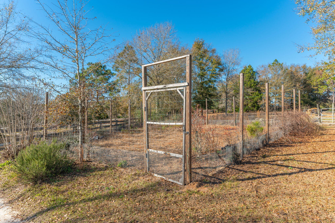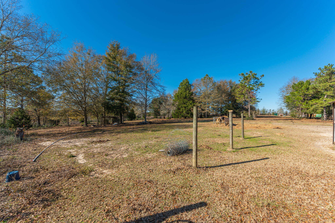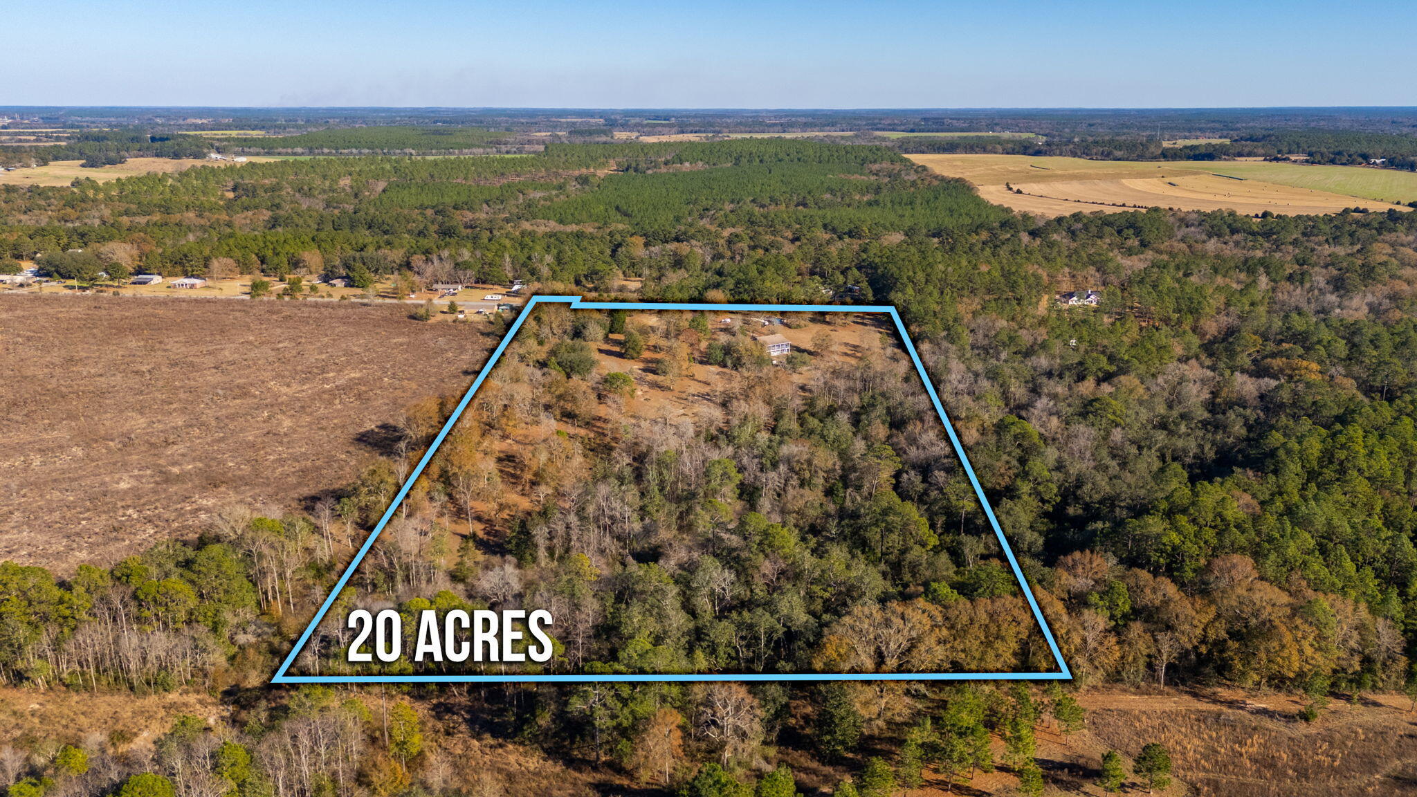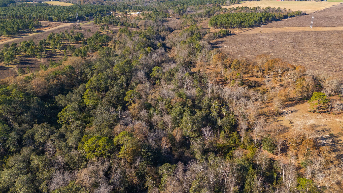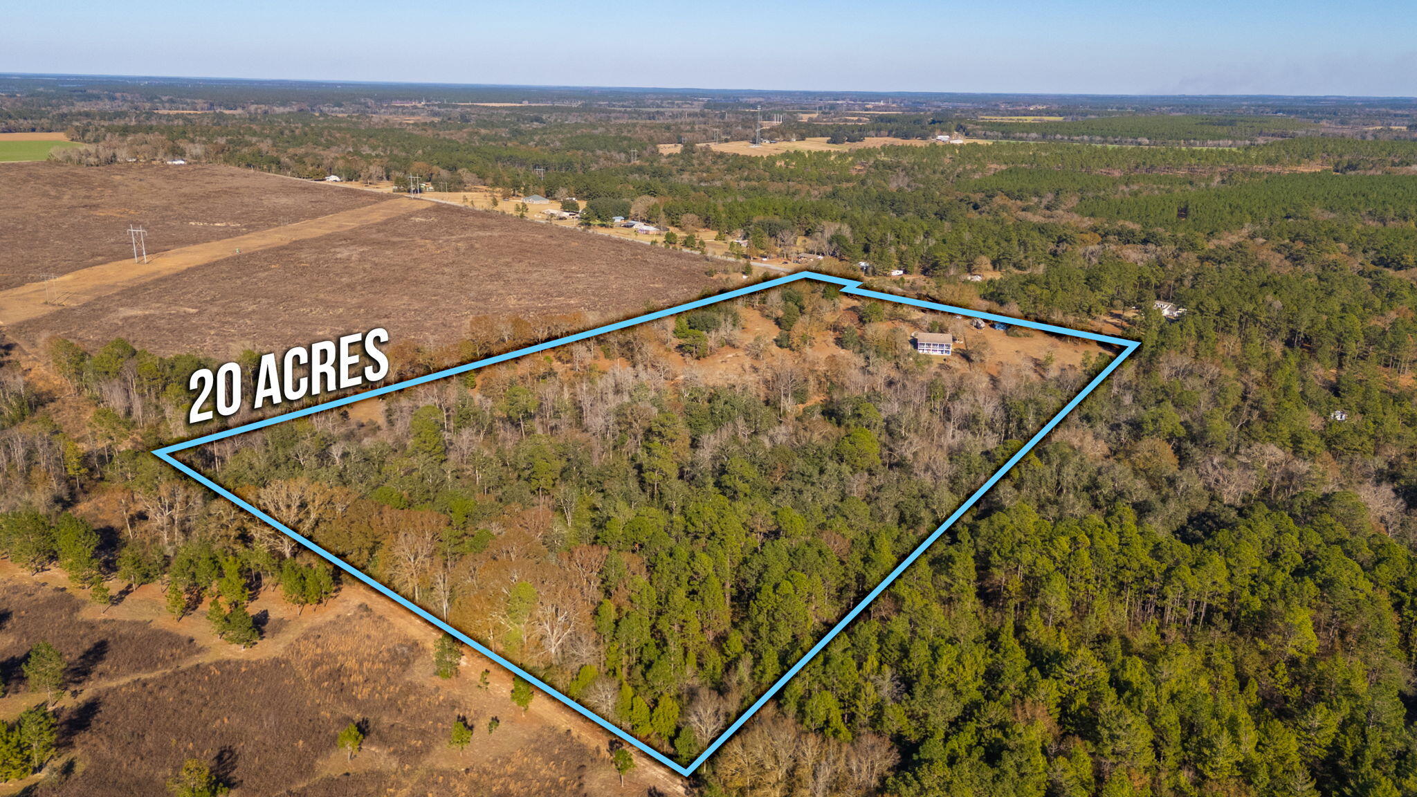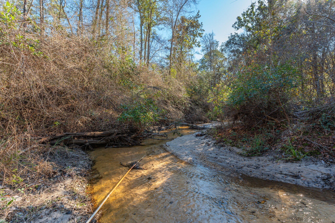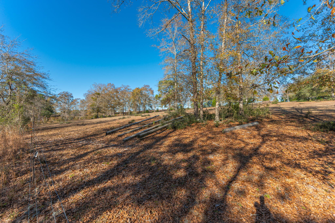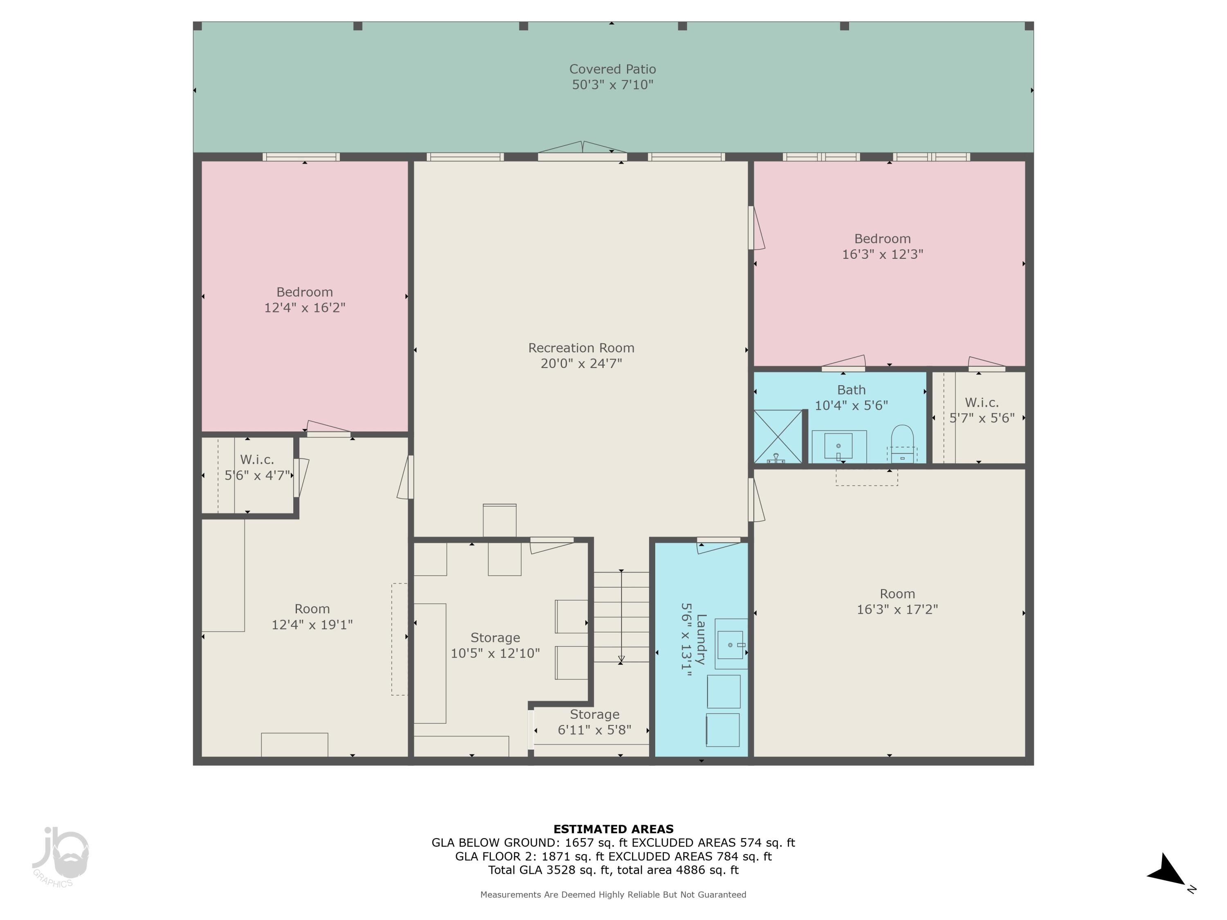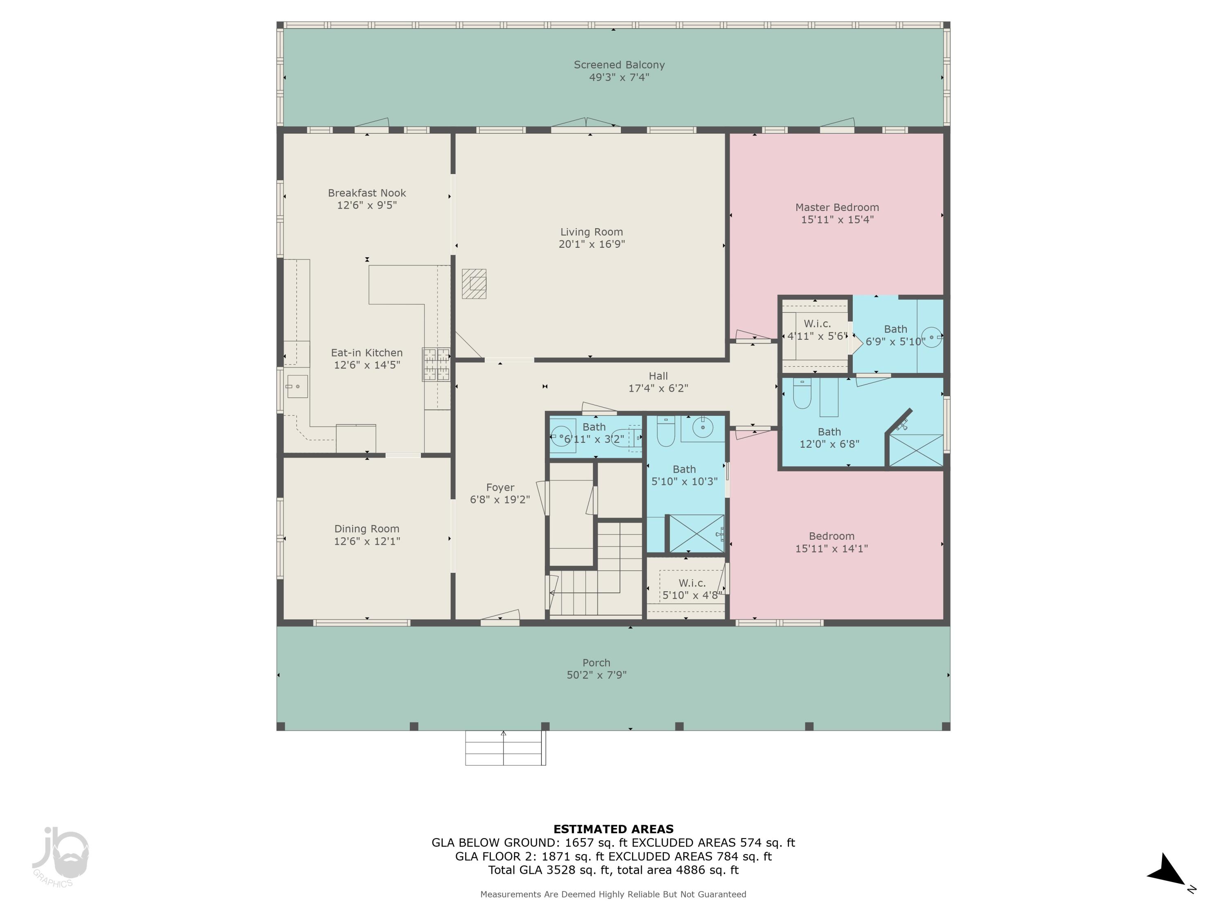DeFuniak Springs, FL 32433
Property Inquiry
Contact Greggory Floyd about this property!
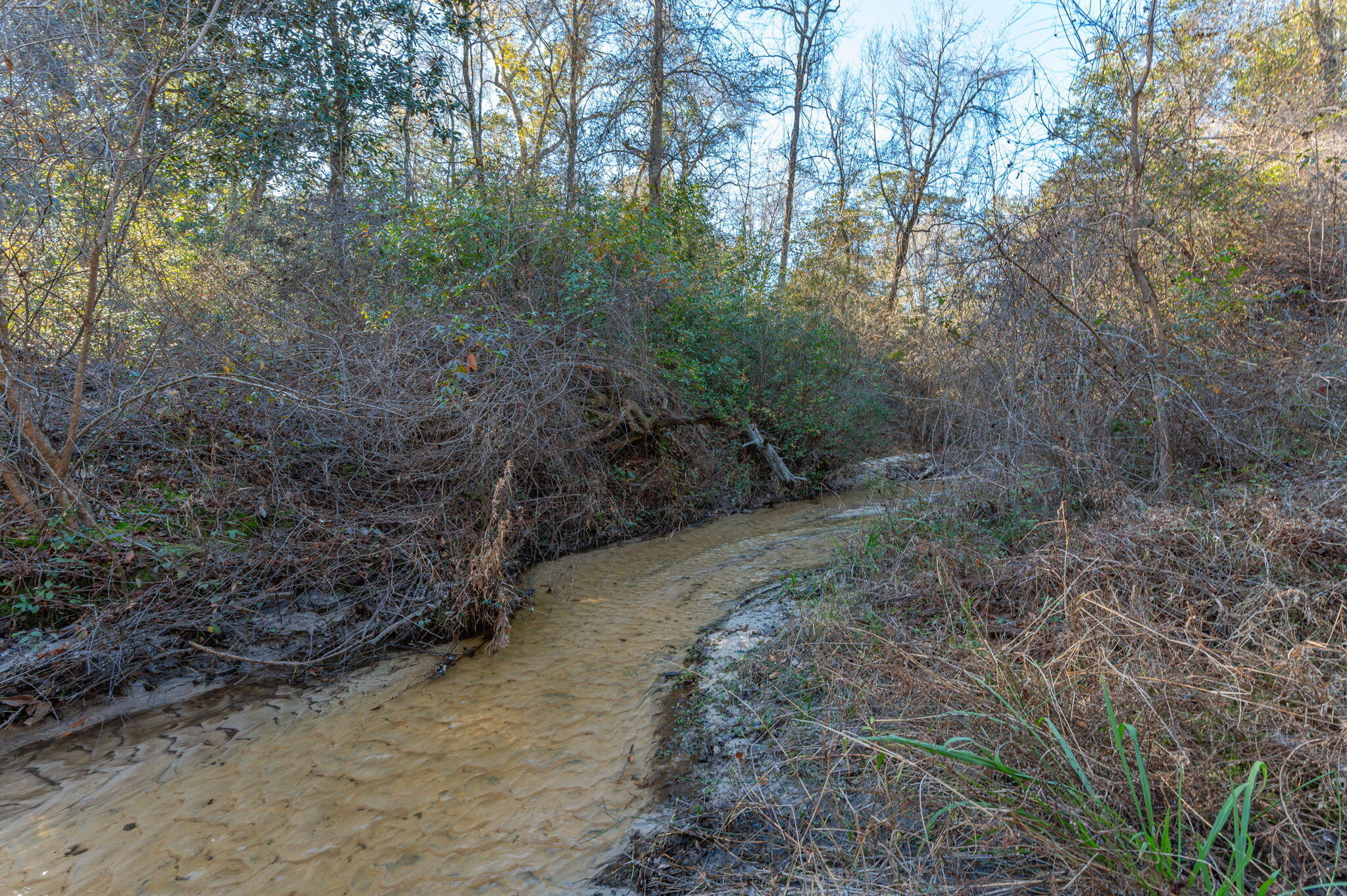
Property Details
Country living offering 5 BR on 20 acres with a white sandy bottom creek, three large primary bedrooms each featuring its own bathroom, and an additional half bath, giving the perfect blend of comfort and function. The main floor offers 2 master suites. The home has a large kitchen with tons of cabinets and counterspace, dining area along with breakfast nook that offers views of deer and turkeys during the morning and afternoon. The upstairs offers a large screen porch off living room that stretches the entire home. The downstairs offers a large living room that walks out to back yard. Property includes 10+/- acres fenced, ready for cattle with an electric fence already in place. A large pole barn for storage for farm equipment as well as large, detached workshop. Paxton School district.
| COUNTY | Walton |
| SUBDIVISION | METES & BOUNDS |
| PARCEL ID | 17-4N-20-29000-001-0151 |
| TYPE | Detached Single Family |
| STYLE | Ranch |
| ACREAGE | 20 |
| LOT ACCESS | County Road,Easement,Paved Road |
| LOT SIZE | 1325X632X1325X632 |
| HOA INCLUDE | N/A |
| HOA FEE | N/A |
| UTILITIES | Community Water,Electric,Gas - Propane,Phone,Public Water,Septic Tank |
| PROJECT FACILITIES | N/A |
| ZONING | Agriculture,County,Horses Allowed,Resid Single Family |
| PARKING FEATURES | N/A |
| APPLIANCES | Cooktop,Dishwasher,Microwave,Range Hood,Refrigerator,Refrigerator W/IceMk,Smoke Detector,Stove/Oven Gas |
| ENERGY | AC - High Efficiency,Ceiling Fans,Geothermal,Heat - Wood Stove,Water Heater - Elect |
| INTERIOR | Basement Finished,Breakfast Bar,Fireplace,Floor Laminate,Floor Tile,Furnished - None,Kitchen Island,Owner's Closet,Pantry,Shelving,Split Bedroom,Washer/Dryer Hookup |
| EXTERIOR | Balcony,Barn,Fenced Back Yard,Fenced Cross,Fenced Lot-Part,Fireplace,Patio Covered,Patio Open,Porch,Porch Screened,Rain Gutter,Satellite Dish,Workshop,Yard Building |
| ROOM DIMENSIONS | Kitchen : 15 x 13 Dining Room : 13 x 12 Foyer : 1,519 x 7 Breakfast Room : 13 x 10 Covered Porch : 50 x 8 Living Room : 20 x 17 Half Bathroom : 7 x 3 Master Bedroom : 16 x 15 Master Bathroom : 19 x 13 Bedroom : 16 x 14 Full Bathroom : 6 x 10 Screened Porch : 50 x 8 Family Room : 20 x 25 Bedroom : 12 x 16 Storage : 12 x 19 Storage : 11 x 13 Laundry : 6 x 13 Bedroom : 16 x 17 Bedroom : 16 x 12 Full Bathroom : 10 x 6 |
Schools
Location & Map
From Hwy 90 turn North on 331 go approximately 11 miles, turn Left on Hwy 2A go approximately 1.5 miles and turn Left on Davidson Rd. go 3/4 of a mile property in on right hand side at the cul-de-sac . There are two driveways at the end of the road use the driveway on the right side.

