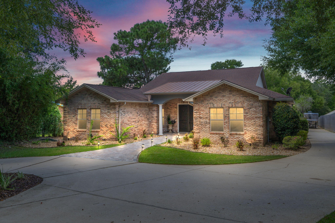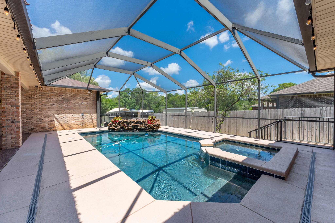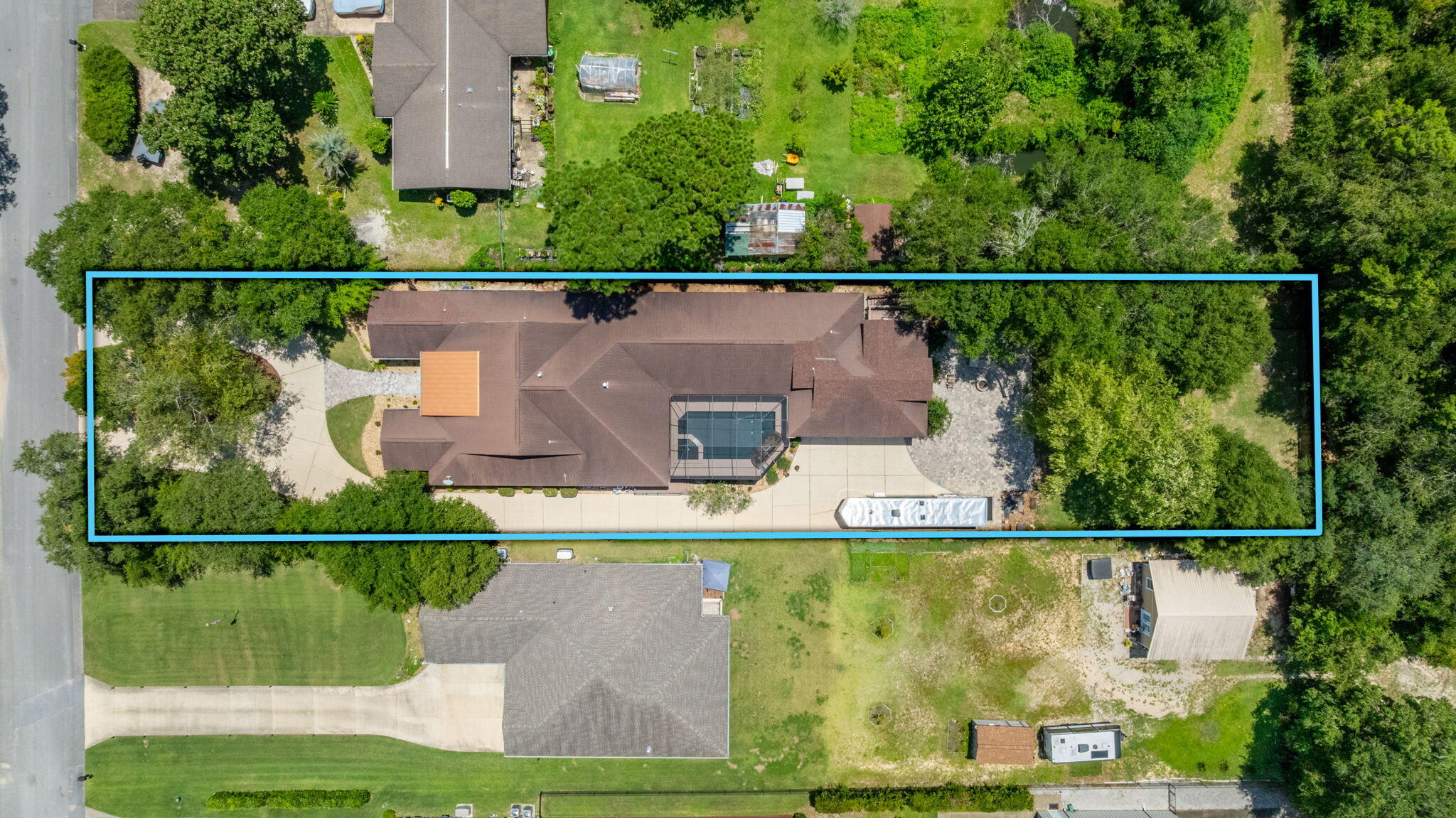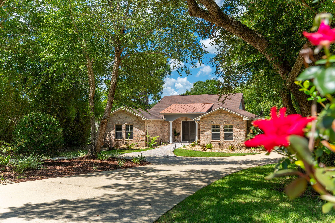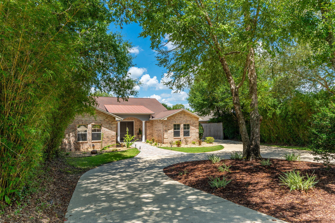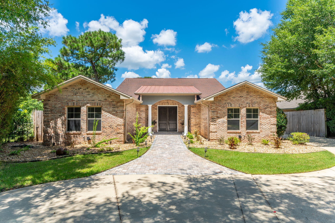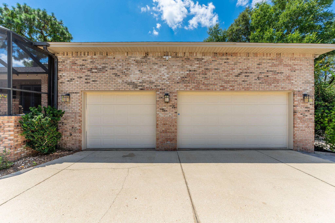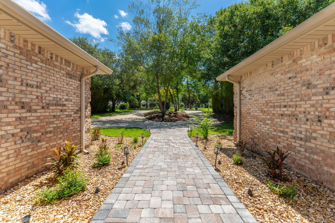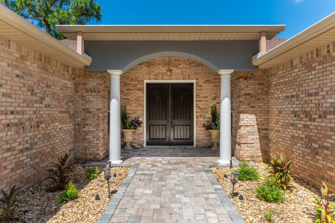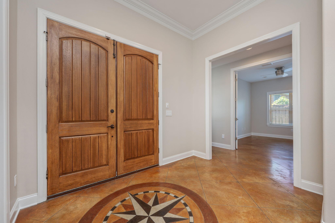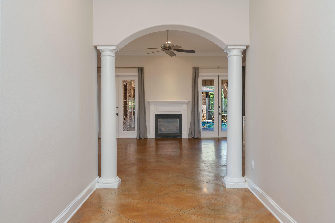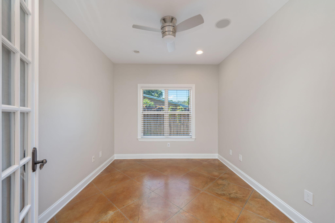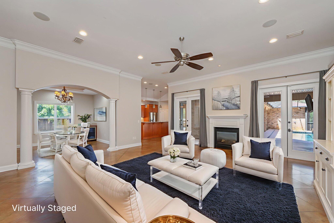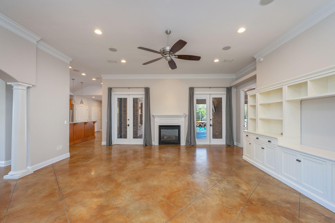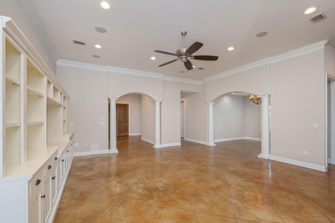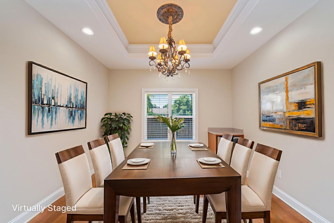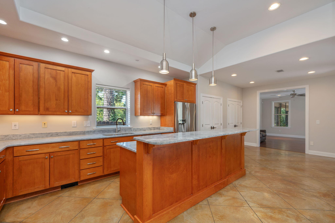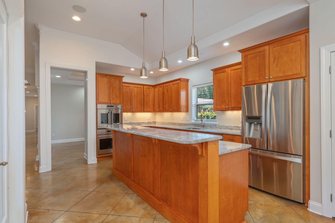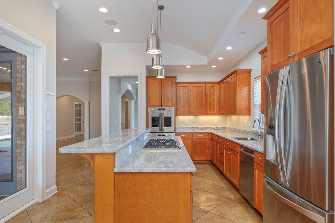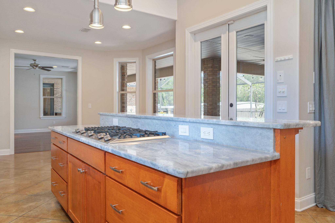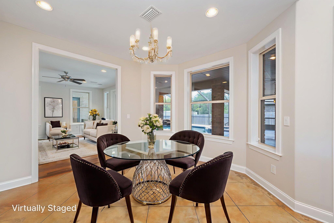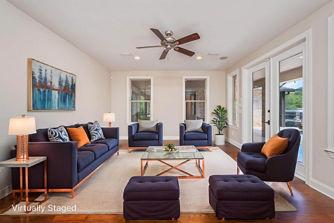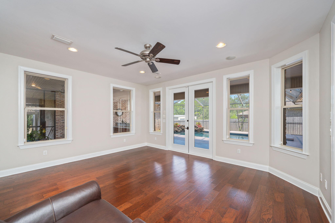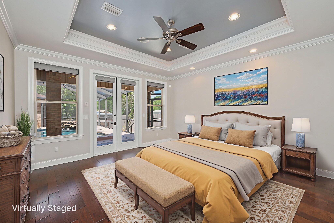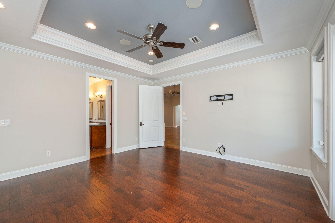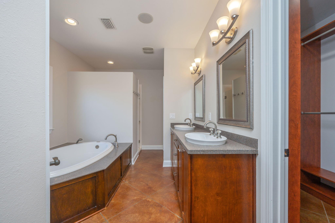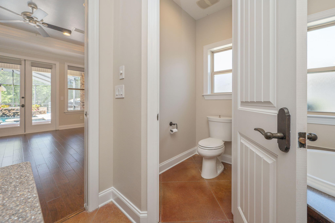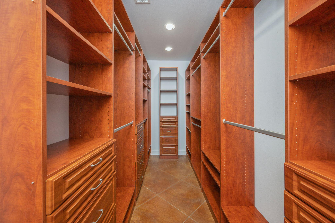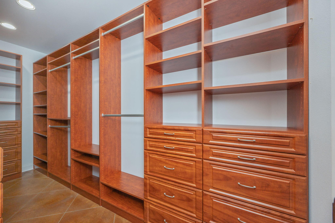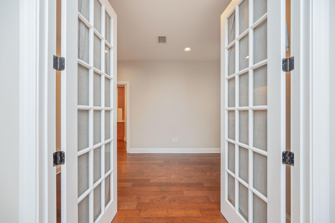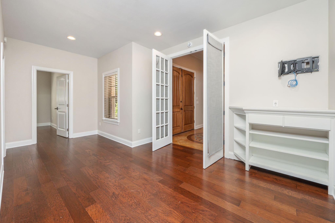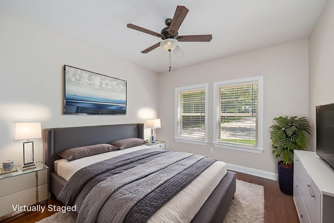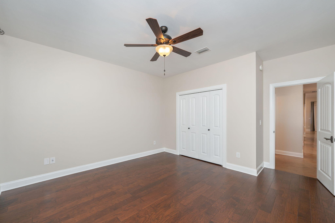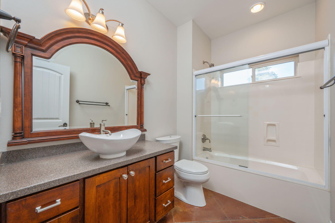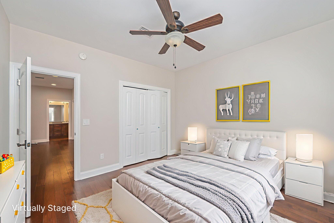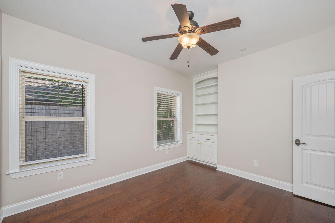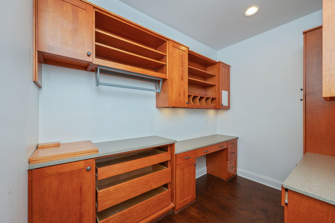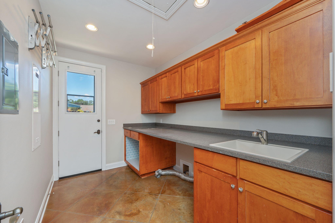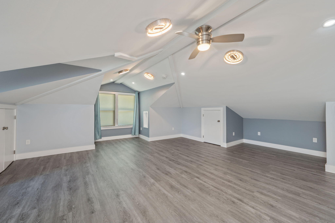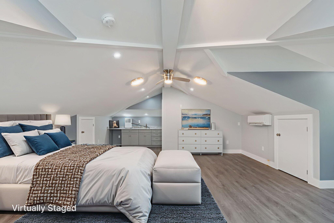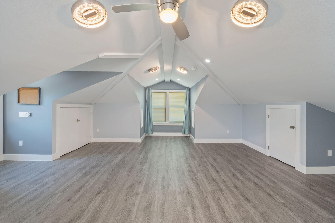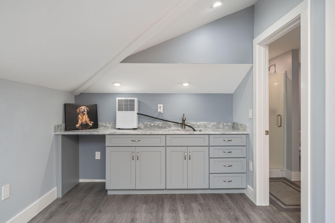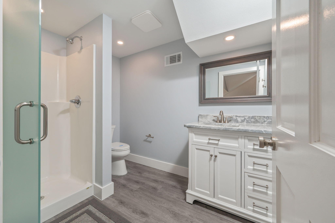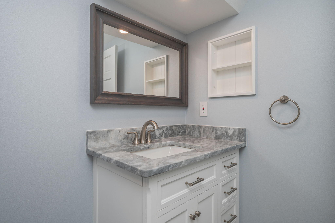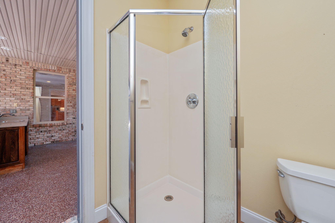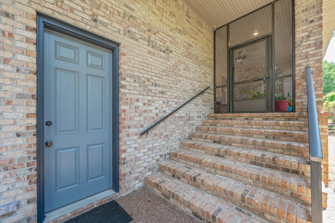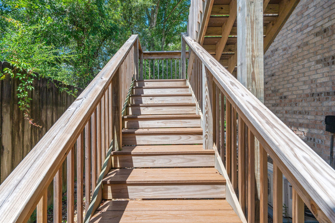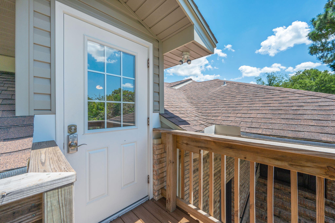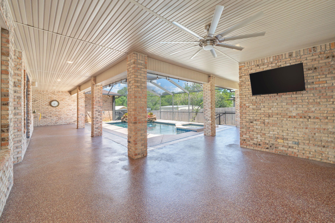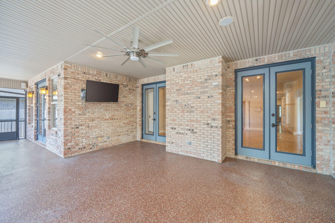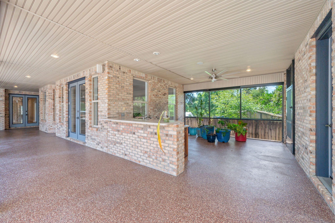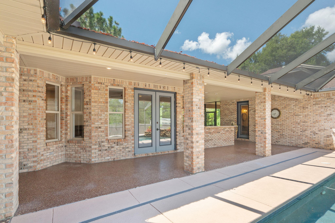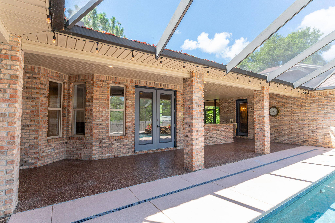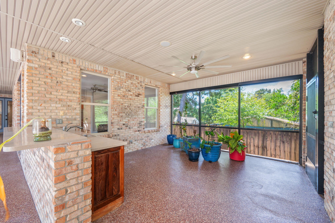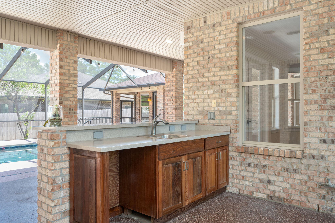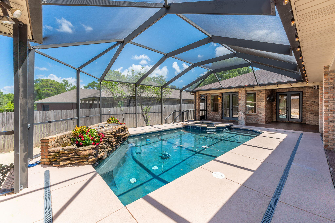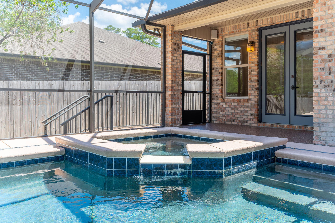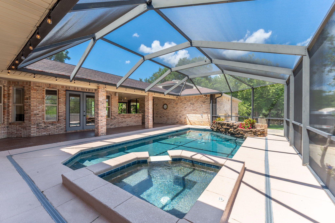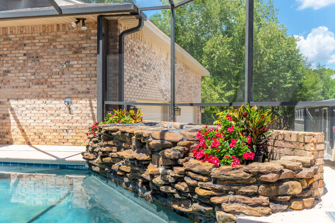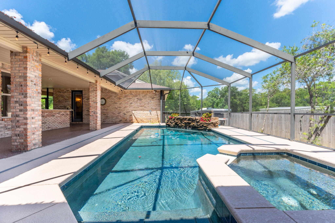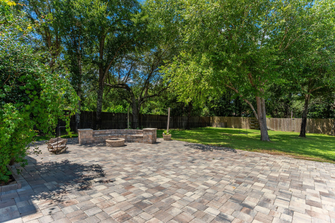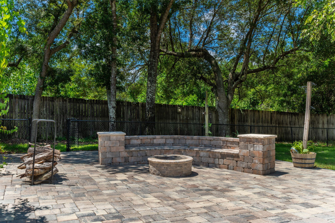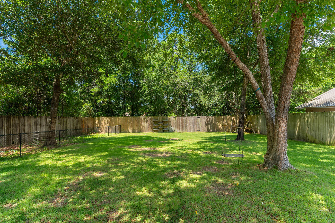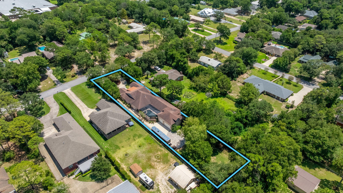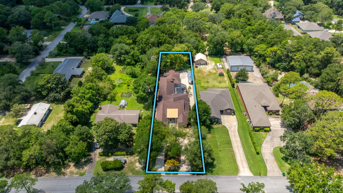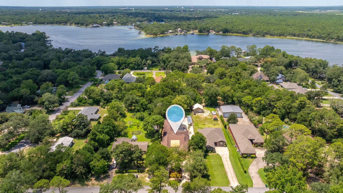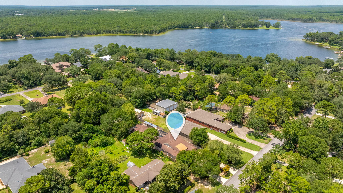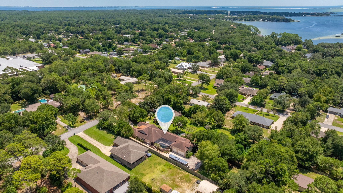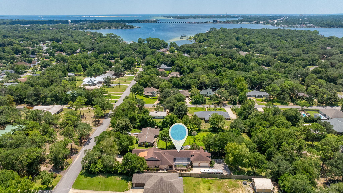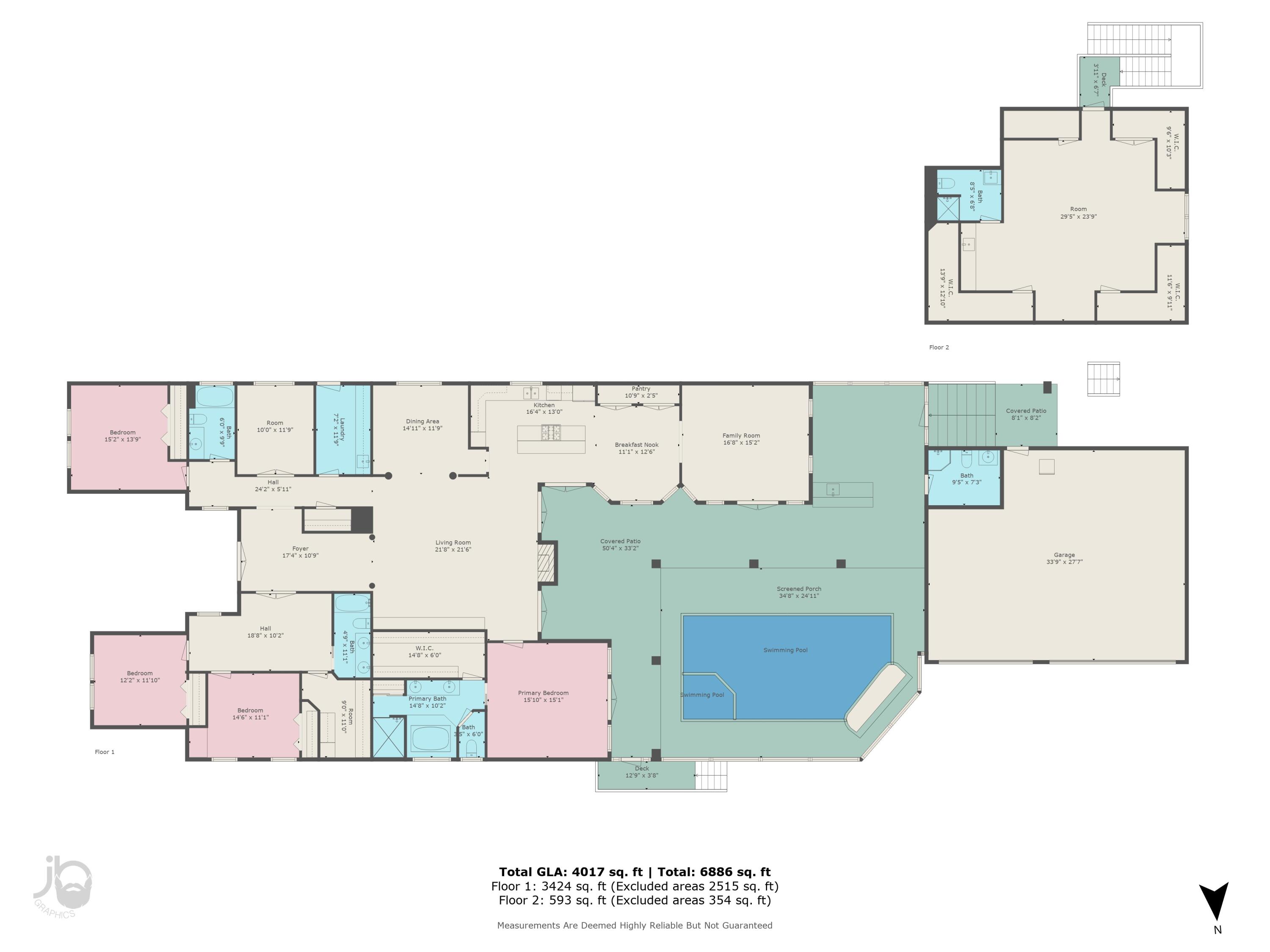Shalimar, FL 32579
Property Inquiry
Contact Jill Wood about this property!

Property Details
This one-of-a-kind property seamlessly blends thoughtful updates, major upgrades, and serious backyard appeal -- all in a prime location just half a mile from the Poquito Bayou boat ramp. With road access behind the yard, RV parking and an electrical hookup on the side, and a separate apartment offering income or multi-generational potential, this home truly stands out. A brand-new roof will be installed prior to closing, and the HVAC system and tankless water heater have both been updated. Inside, enjoy two spacious living areas, high ceilings, a fireplace, updated lighting, hardwood and stained concrete floors, and custom built-ins throughout. The kitchen is a chef's dream, featuring granite counters, double ovens, a wine fridge, beverage fridge, dining area, breakfast nook, and a custom pantry. The primary suite includes electronic blackout shades, a fully custom walk-in closet, and a spa-like bath. An $80K separate apartment offers incredible flexibility, complete with its own entrance, climate control, kitchenette, and full bath. Perfect for guests, in-laws, or rental income potential. Out back, it only gets better: the property sits on over half an acre and features a huge patio, outdoor shower, lush landscaping, and a screened-in pool and hot tub with a full outdoor kitchen. The entire space is designed for entertaining and relaxing year-round. A whole-house generator (routinely serviced) provides added peace of mind. Whether you're heading to the bayou for a day on the water or staying home to enjoy your private oasis, this property checks every box.
| COUNTY | Okaloosa |
| SUBDIVISION | WOODLAND SHORES |
| PARCEL ID | 31-1S-23-2710-000C-0070 |
| TYPE | Detached Single Family |
| STYLE | Traditional |
| ACREAGE | 1 |
| LOT ACCESS | Paved Road |
| LOT SIZE | 75 X 320 |
| HOA INCLUDE | N/A |
| HOA FEE | N/A |
| UTILITIES | Electric,Gas - Natural,Public Sewer,Public Water |
| PROJECT FACILITIES | N/A |
| ZONING | Resid Single Family |
| PARKING FEATURES | Garage Attached,Guest,Oversized,RV |
| APPLIANCES | Auto Garage Door Opn,Central Vacuum,Dishwasher,Disposal,Microwave,Oven Double,Refrigerator,Security System,Stove/Oven Electric,Stove/Oven Gas |
| ENERGY | AC - Central Elect,Double Pane Windows,Heat Cntrl Electric,Ridge Vent,See Remarks,Water Heater - Gas,Water Heater - Tnkls |
| INTERIOR | Ceiling Raised,Fireplace Gas,Floor Hardwood,Guest Quarters,Kitchen Island,Lighting Recessed,Newly Painted,Pantry,Split Bedroom,Washer/Dryer Hookup,Window Treatmnt Some |
| EXTERIOR | Fenced Lot-Part,Guest Quarters,Lawn Pump,Patio Covered,Patio Enclosed,Pool - Enclosed,Pool - Gunite Concrt,Rain Gutter,Sprinkler System |
| ROOM DIMENSIONS | Great Room : 22 x 21 Kitchen : 16 x 13 Dining Room : 15 x 12 Den : 12 x 10 Master Bedroom : 16 x 15 Master Bathroom : 15 x 10 Bedroom : 15 x 14 Bedroom : 12 x 12 Bedroom : 14 x 11 Full Bathroom : 10 x 6 Full Bathroom : 11 x 5 Full Bathroom : 9 x 7 Separate Apartment : 29 x 24 Full Bathroom : 8 x 7 |
Schools
Location & Map
From Eglin Parkway turn onto Sunset Lane then left onto Poquito Road. Take a slight right onto Holly Ave, turn left onto Poquito Road, turn right onto Sherwood Dr, turn right onto Blenheim Road. Home will be on the left.

