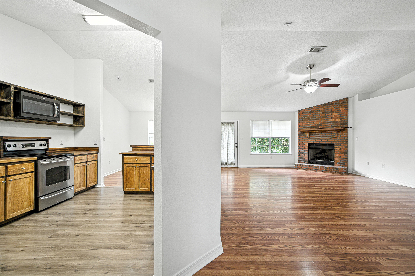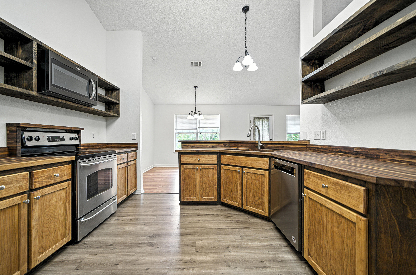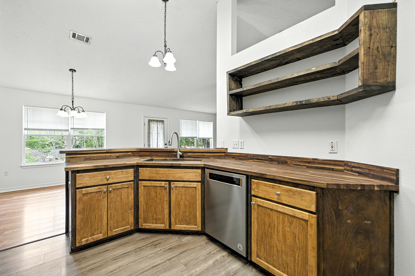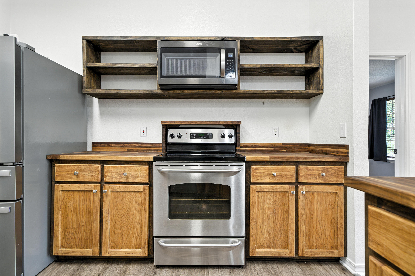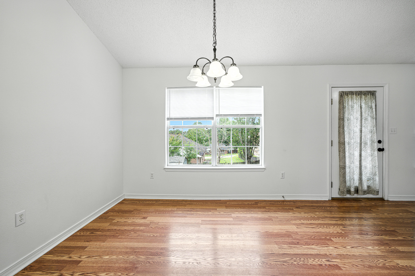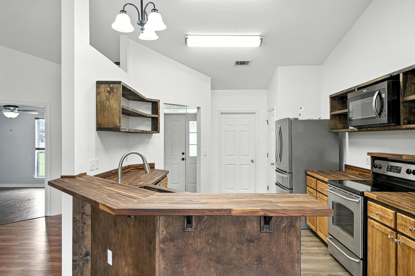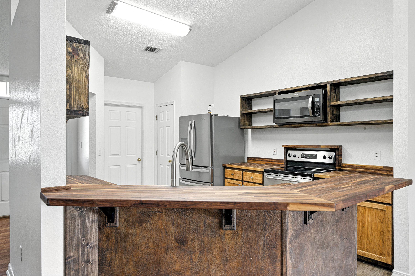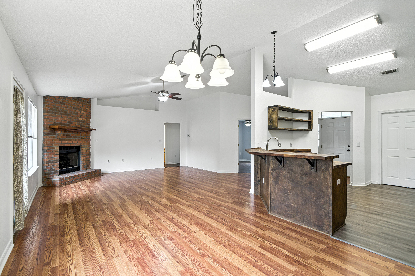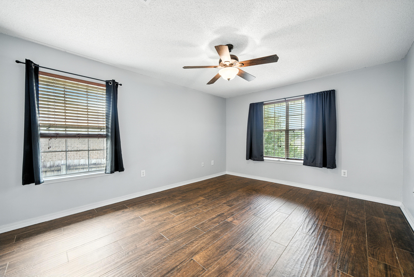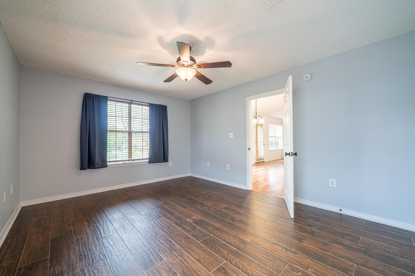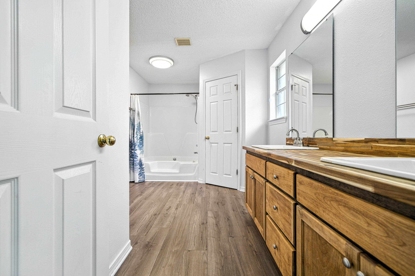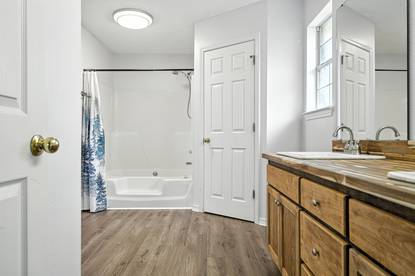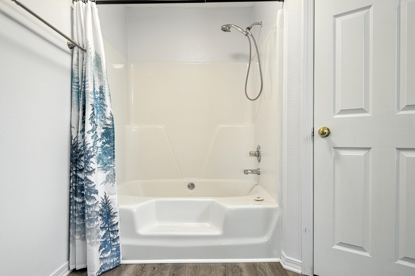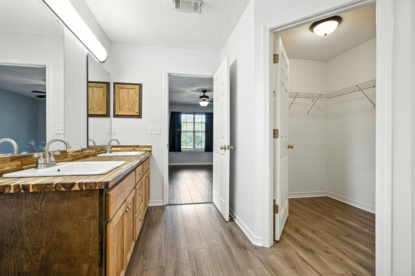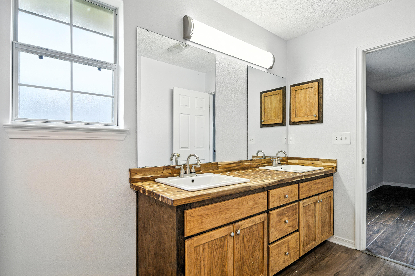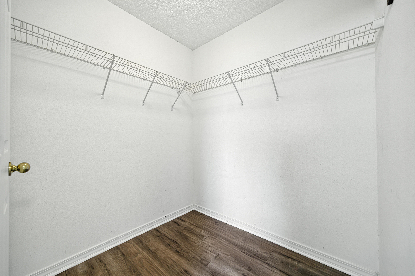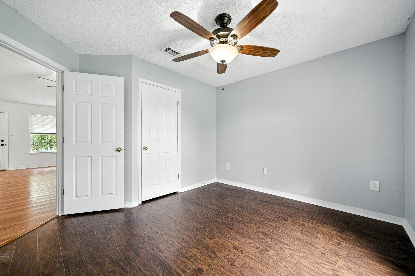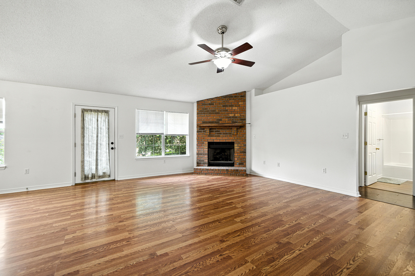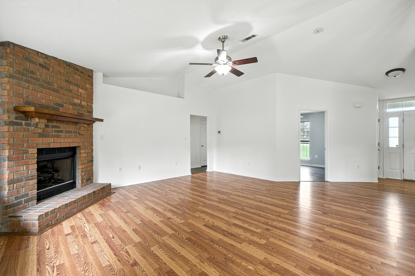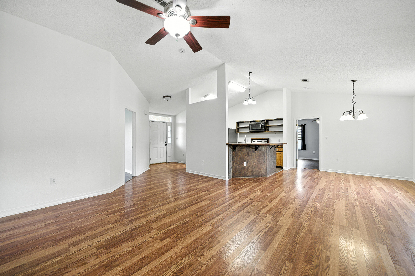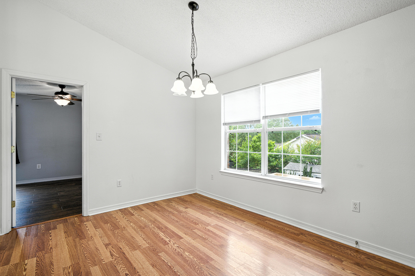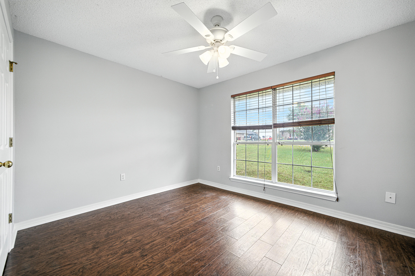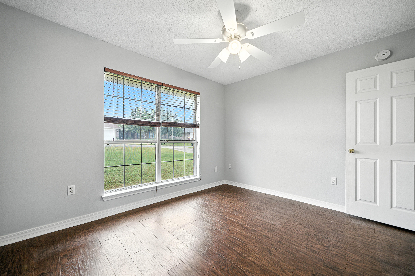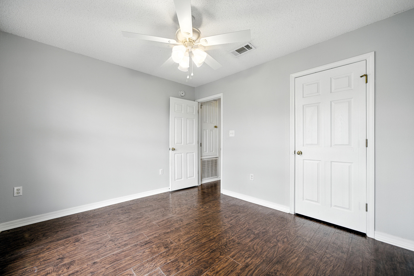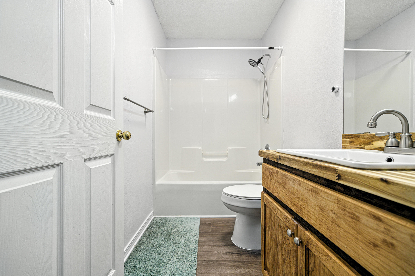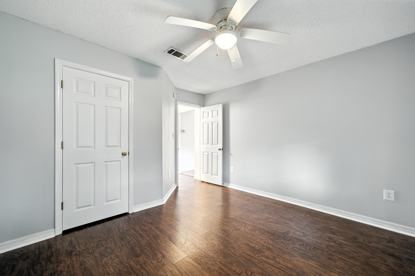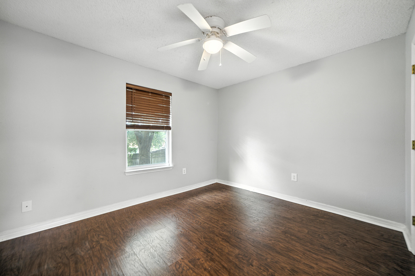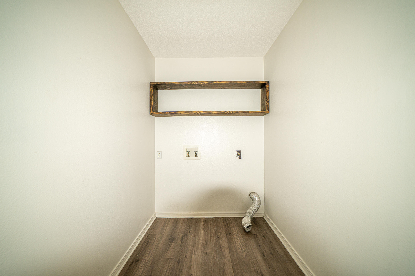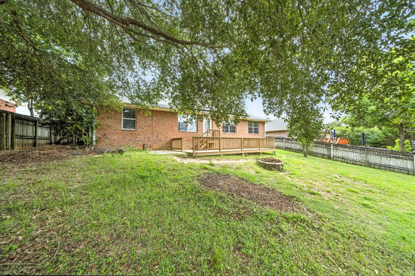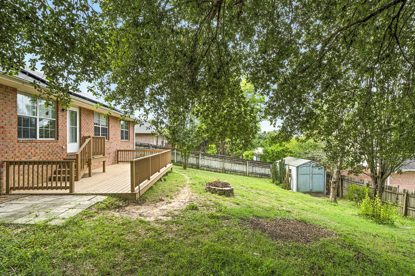Crestview, FL 32536
Property Inquiry
Contact Jennifer Miller about this property!
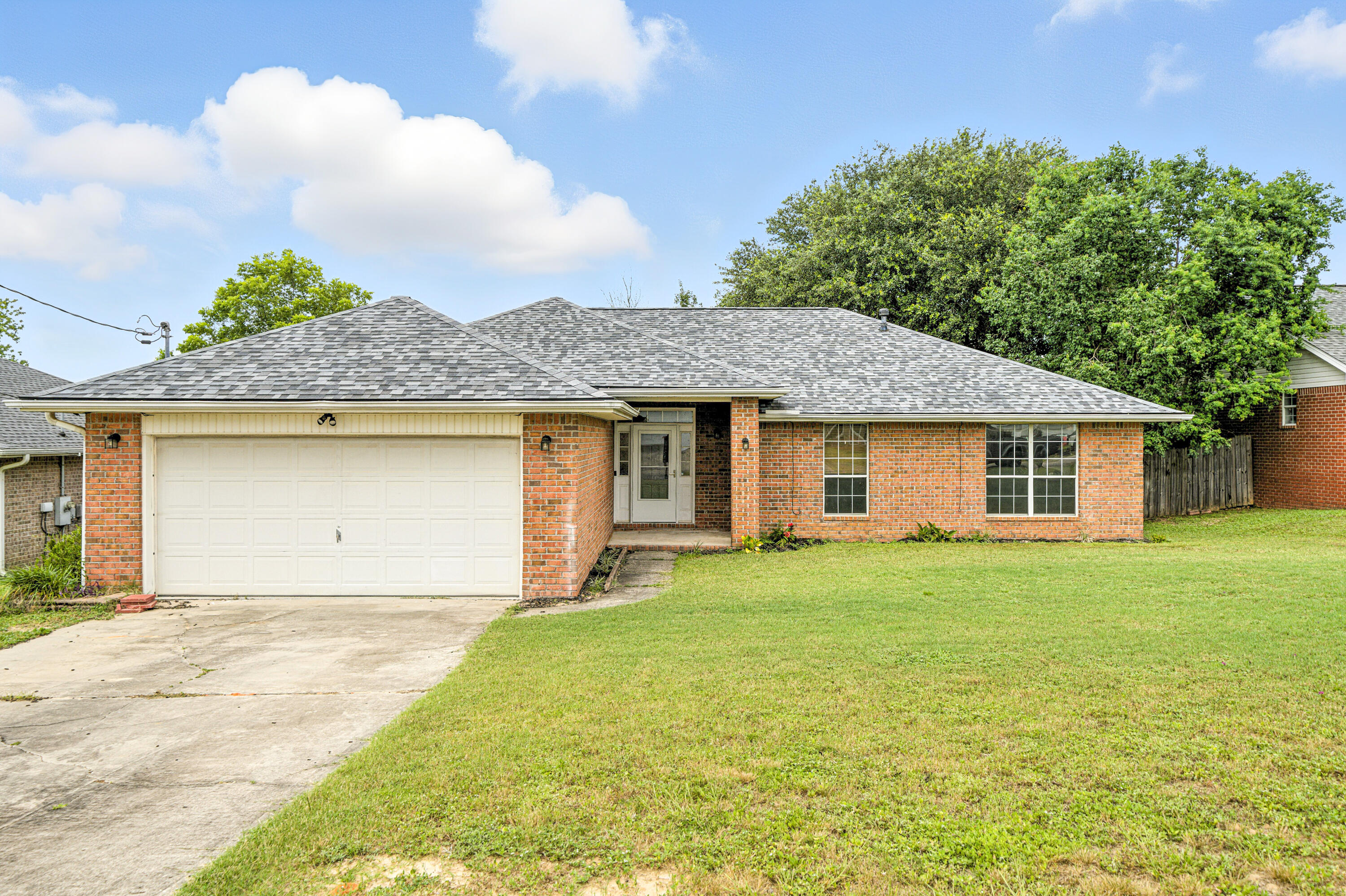
Property Details
Charming 4BR/2BA all-brick home in desirable Antioch Estates! This 1,804 sq ft split-floor plan offers an open living area with vaulted ceilings, cozy gas fireplace, and updated kitchen with stainless steel appliances and breakfast bar. The versatile 4th bedroom can double as an office. Enjoy a fully fenced backyard with deck and storage shed--perfect for outdoor living. Newer HVAC, & hot water tank two-car garage with workshop space, and great location south of I-10, near bases, and shopping. Move-in ready!
| COUNTY | Okaloosa |
| SUBDIVISION | ANTIOCH ESTATES S/D |
| PARCEL ID | 35-3N-24-0100-000C-0080 |
| TYPE | Detached Single Family |
| STYLE | Ranch |
| ACREAGE | 0 |
| LOT ACCESS | City Road,Paved Road |
| LOT SIZE | 130 x 75 |
| HOA INCLUDE | N/A |
| HOA FEE | N/A |
| UTILITIES | Electric,Gas - Natural,Public Water,Septic Tank |
| PROJECT FACILITIES | N/A |
| ZONING | Resid Single Family |
| PARKING FEATURES | Garage |
| APPLIANCES | Auto Garage Door Opn,Cooktop,Dishwasher,Disposal,Microwave,Range Hood,Refrigerator,Smooth Stovetop Rnge,Stove/Oven Electric |
| ENERGY | AC - Central Elect,Heat Cntrl Gas,Water Heater - Gas |
| INTERIOR | Ceiling Raised,Fireplace,Floor Laminate,Pantry,Split Bedroom,Washer/Dryer Hookup,Window Treatmnt Some |
| EXTERIOR | Fenced Back Yard,Fenced Privacy,Sprinkler System,Yard Building |
| ROOM DIMENSIONS | Kitchen : 14.66 x 11.5 Dining Area : 13.5 x 12.66 Living Room : 19 x 17 Office : 11.83 x 10 Bedroom : 11.83 x 10.16 Bedroom : 12.66 x 11.66 Full Bathroom : 8.5 x 5 Master Bedroom : 15.33 x 12 Master Bathroom : 15.41 x 12 Laundry : 10 x 5.5 Garage : 20 x 20 |
Schools
Location & Map
🚗 Directions to 5315 Whitney Ct, Crestview, FL 32536:Take Exit 56 off I-10 for Antioch Road.Head north on Antioch Road for approximately 2.3 miles.Turn right onto Pasco Broxson Circle.Take your first left onto Whitney Court.5315 Whitney Ct will be on the left-hand side near the end of the cul-de-sac.

