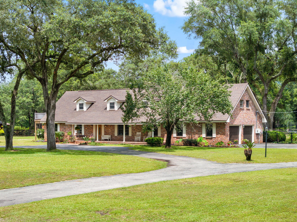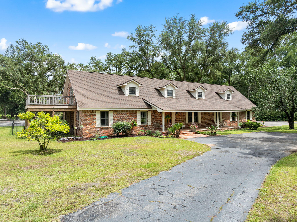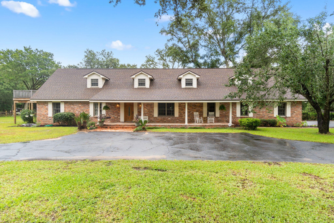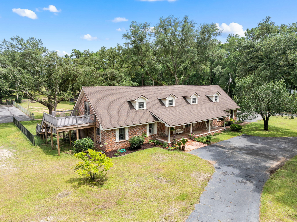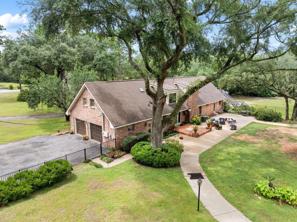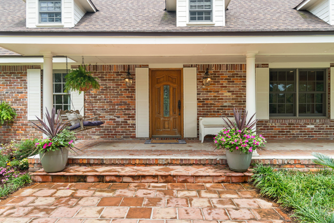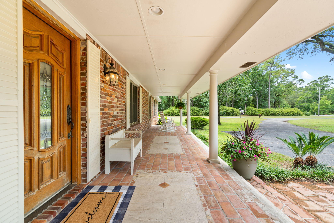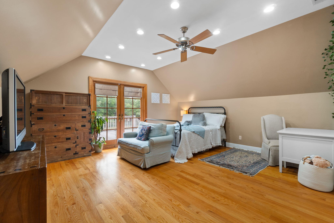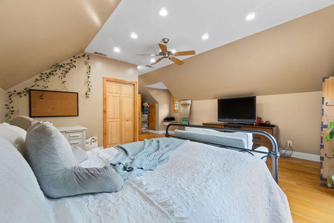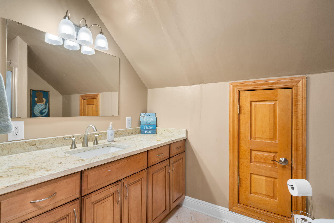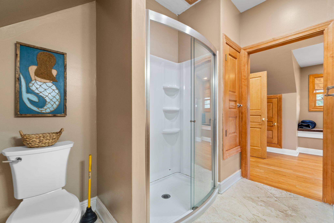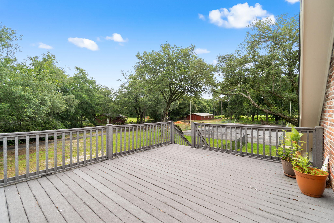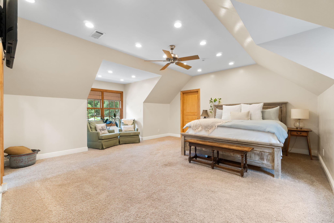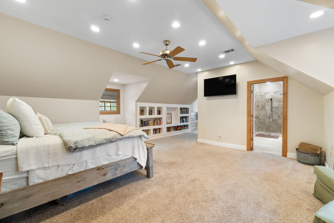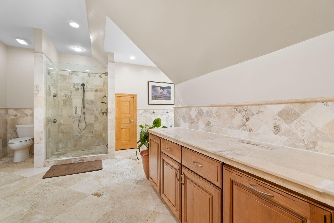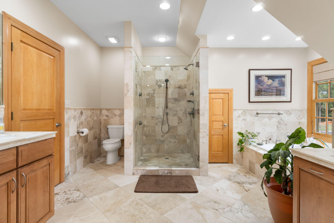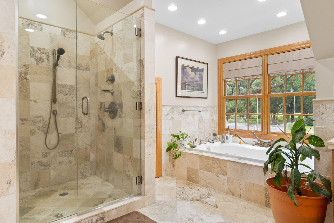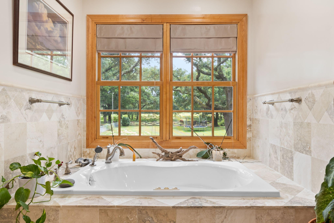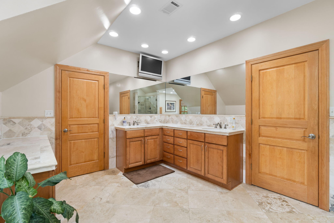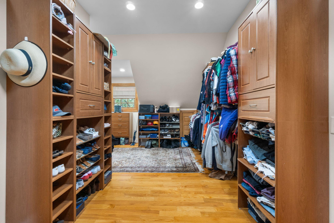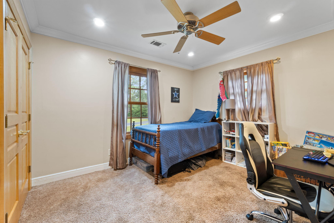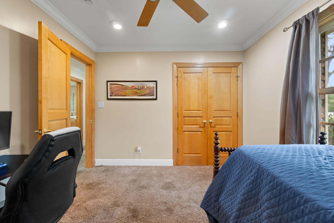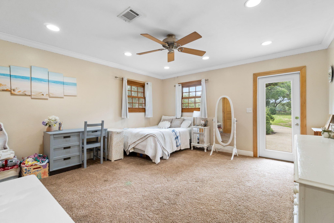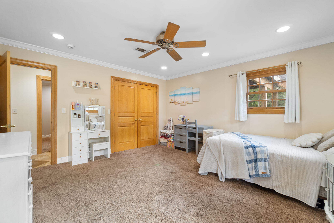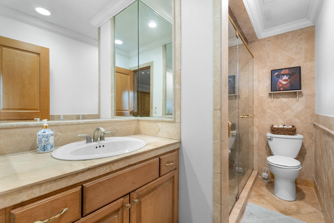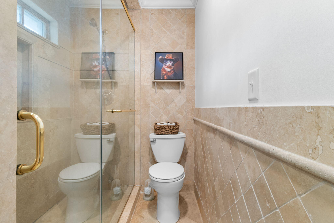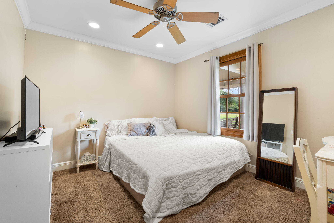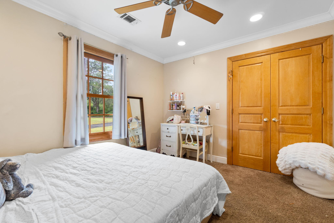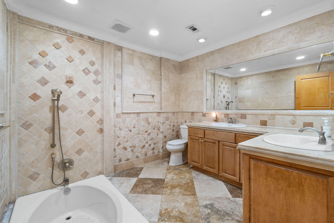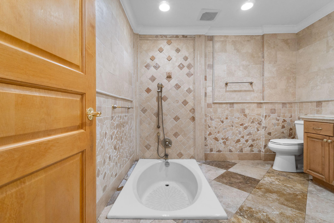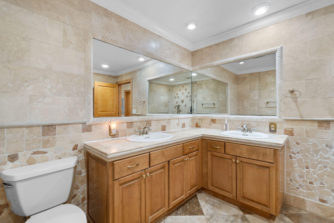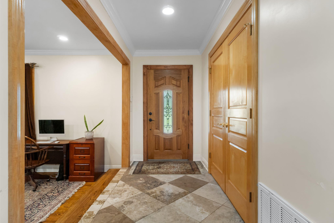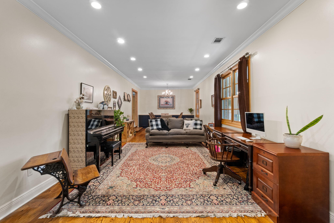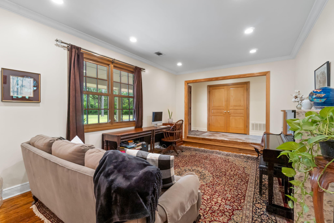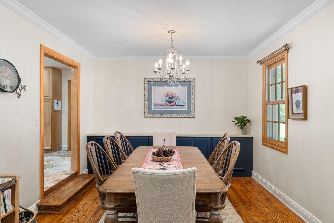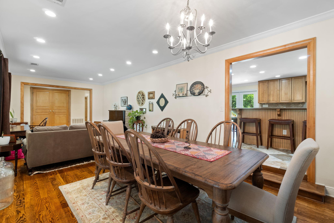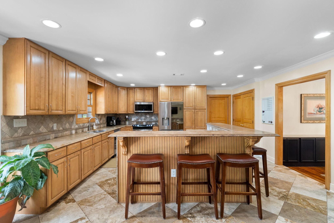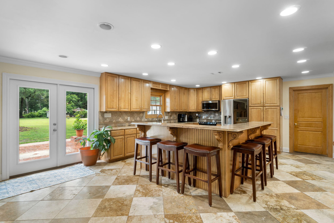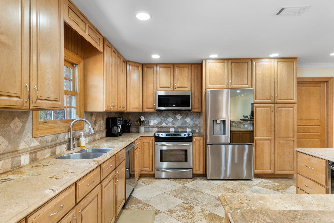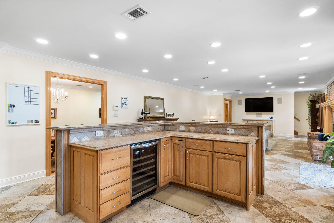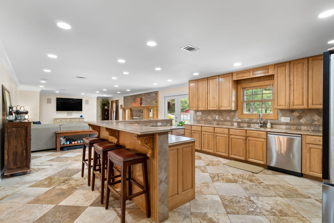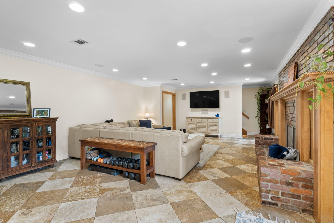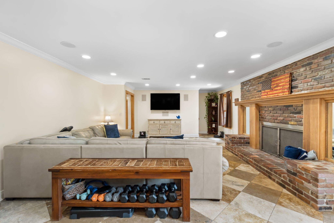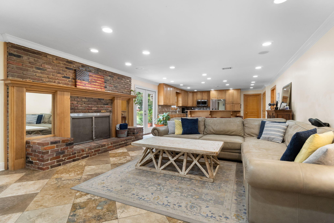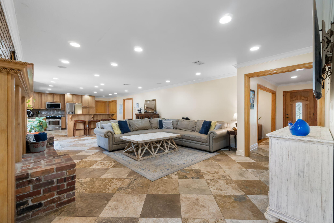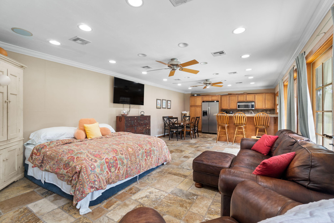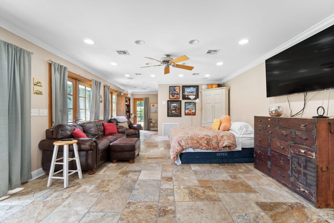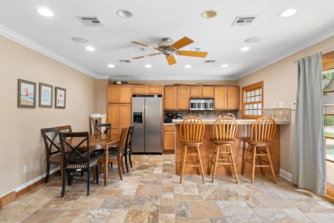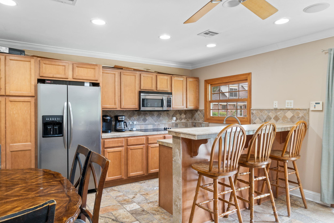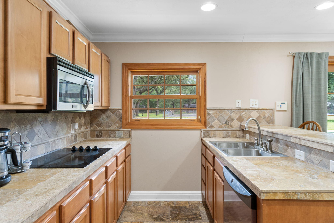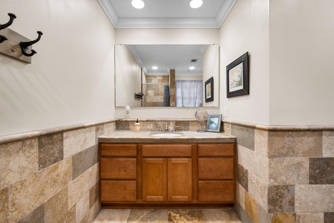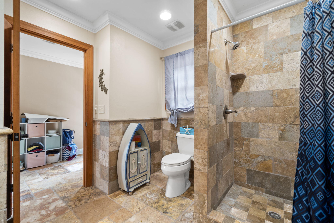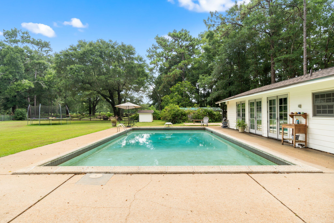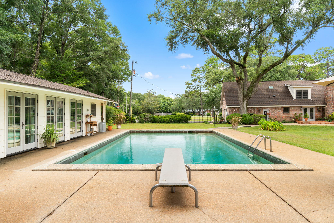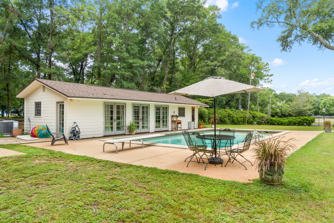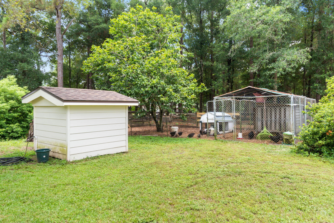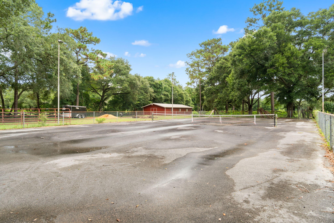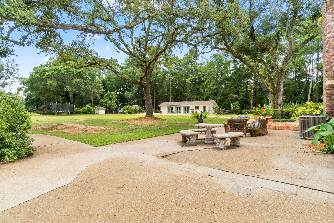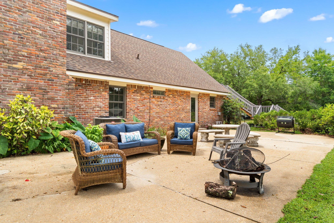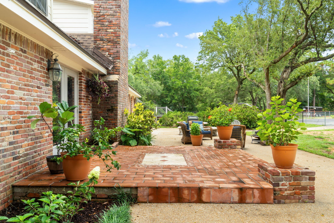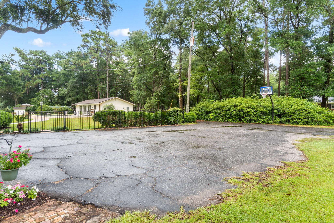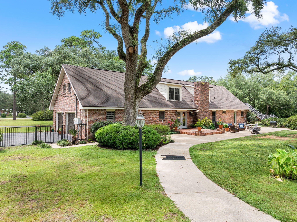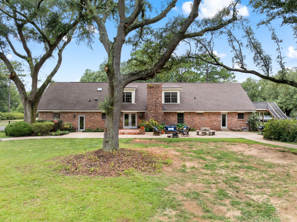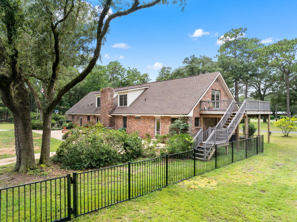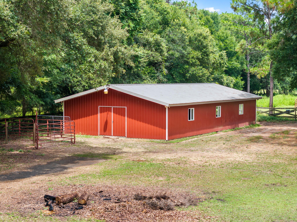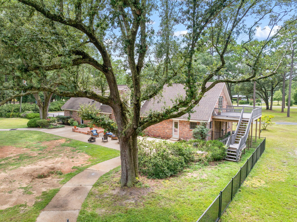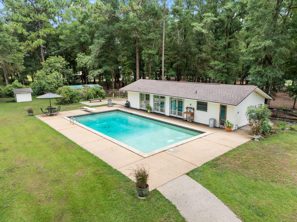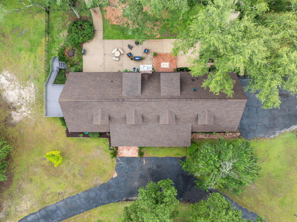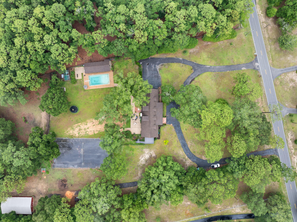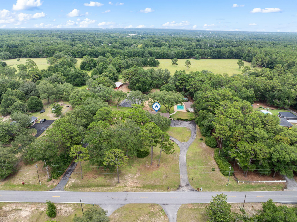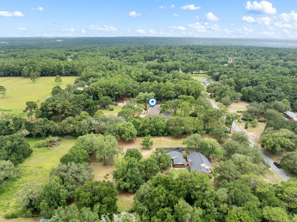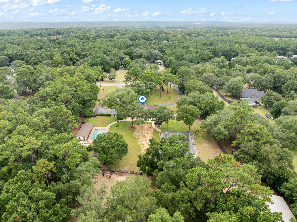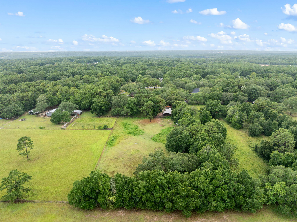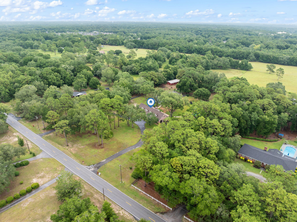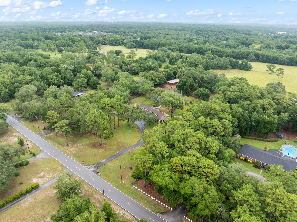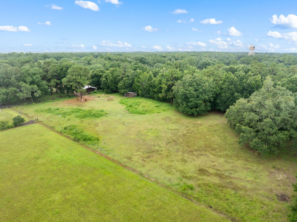Milton, FL 32570
Property Inquiry
Contact Cinnamon Tyler about this property!
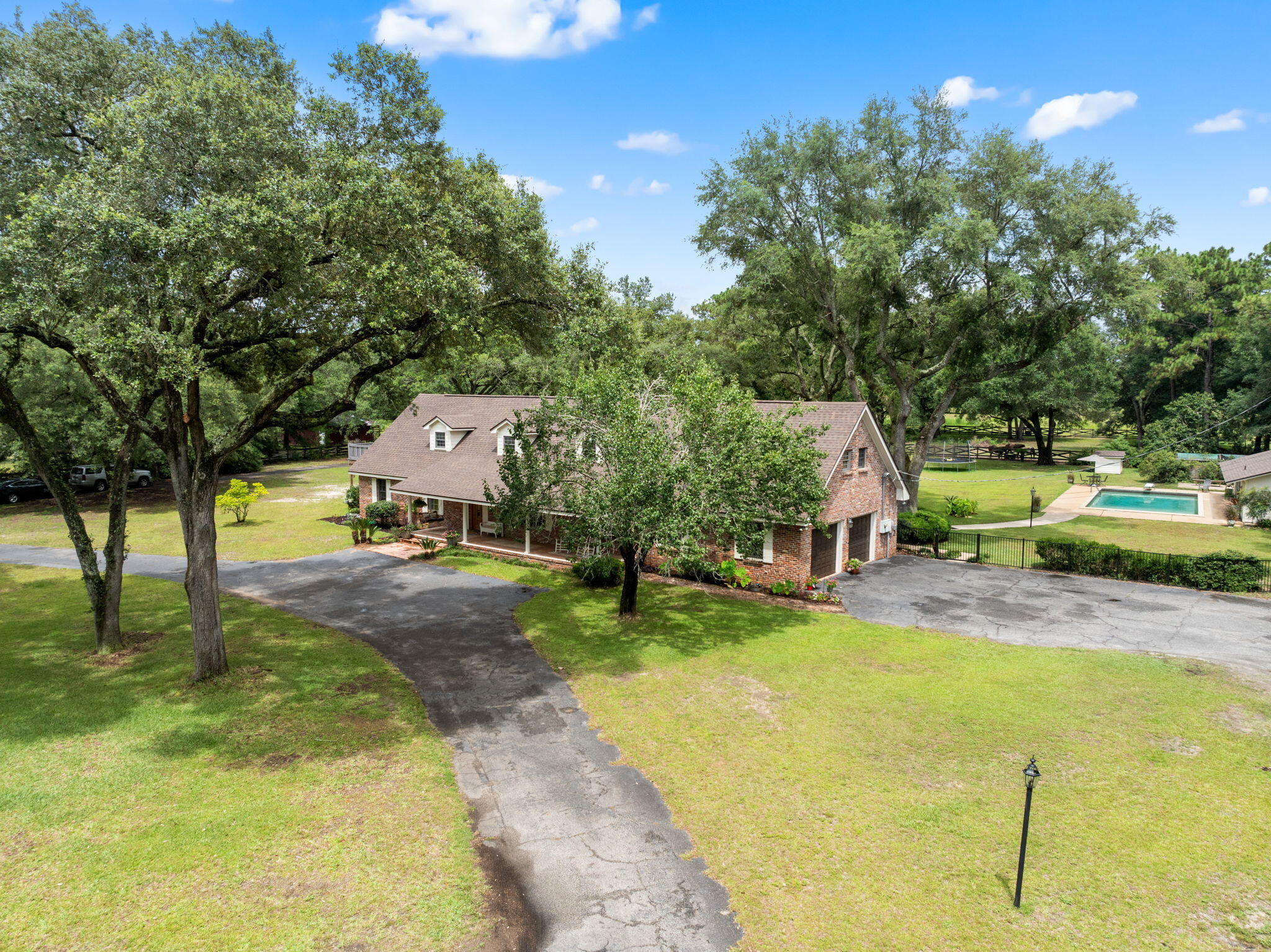
Property Details
This unique property is in the heart of town but feels like you are out in your own oasis! Once inside this beautiful 2 story brick home with a circular drive you will find travertine floors, an updated kitchen with stainless steel appliances, a separate dining room and a wood burning fireplace in the living room. There are 3 bedrooms and 2 full baths downstairs. As you begin upstairs, you have a private bedroom suite to the right with a full bath and outside deck access. Across the hall is the main bedroom suite complete with a large bathroom, double vanities, large walk-in shower, and a jetted tub that looks over your private acreage. Off the rear of the main bedroom is a walk-in closet with enough space for storage, an office or a personal gym. The property has a tennis court, in ground Gunite Pool, sauna, and a separate guest house that has a full bath and kitchen (use this as a mother-in-law suite, studio or to generate some income as an Airbnb with its separate gate entrance for access). The back yard is fenced with an 1,856-sf steel framed barn and a separate Run-In. There is also a well Pump for lawn Irrigation. The main house, irrigation wellhouse and pool/guest house all re-roofed in 2021. A new septic tank and fill lines were replaced for the main house June 2025. New tankless hot water heater for main house 2023, Main house had both HVAC's replaced in 2021 (2nd level) and 2024(main level). Pool house HVAC replaced in 2025. Everything has been updated, and this gorgeous home is ready for you to move in!
| COUNTY | Santa Rosa |
| SUBDIVISION | N/A |
| PARCEL ID | 31-2N-28-0000-01902-0000 |
| TYPE | Detached Single Family |
| STYLE | Traditional |
| ACREAGE | 6 |
| LOT ACCESS | County Road,Paved Road |
| LOT SIZE | 290 x 980 |
| HOA INCLUDE | N/A |
| HOA FEE | N/A |
| UTILITIES | Electric,Public Water,Septic Tank |
| PROJECT FACILITIES | N/A |
| ZONING | Horses Allowed,Resid Single Family |
| PARKING FEATURES | Garage Attached |
| APPLIANCES | Dishwasher,Microwave,Refrigerator W/IceMk,Stove/Oven Electric |
| ENERGY | AC - 2 or More,AC - Central Elect,Heat Cntrl Electric |
| INTERIOR | Built-In Bookcases,Fireplace,Guest Quarters,Kitchen Island,Pantry,Shelving,Washer/Dryer Hookup |
| EXTERIOR | Balcony,Barn,Deck Open,Fenced Back Yard,Fenced Lot-Part,Fireplace,Guest Quarters,Lawn Pump,Patio Open,Pool - Gunite Concrt,Pool - House,Pool - In-Ground,Sauna/Steam,Separate Living Area,Sprinkler System |
| ROOM DIMENSIONS | Bedroom : 14.08 x 14.85 Full Bathroom : 9.9 x 5.17 Full Bathroom : 9.9 x 9.08 Family Room : 22.17 x 16.9 Kitchen : 23.5 x 16.9 Laundry : 5.58 x 2.33 Bedroom : 11.67 x 10.5 Bedroom : 11.42 x 10.5 Living Room : 18.75 x 12.25 Garage : 25.33 x 29.58 Bedroom : 25.08 x 20.17 Full Bathroom : 8.75 x 9.67 Master Bathroom : 16.08 x 15.9 Master Bedroom : 35.08 x 25.67 Owner's Closet : 11.5 x 20.42 Bonus Room : 16.75 x 16.9 |
Schools
Location & Map
From downtown Milton, head west on HWY 90. Turn right onto Willing street, left onto Berryhill St., left onto Windham rd. and home is on the left. From Pace, take 90 East, turn left on Pea Ridge Bypass, turn Right onto Hamilton Bridge Rd., Left onto Windham Rd., and home is on the right.

