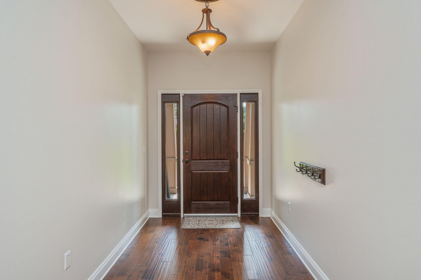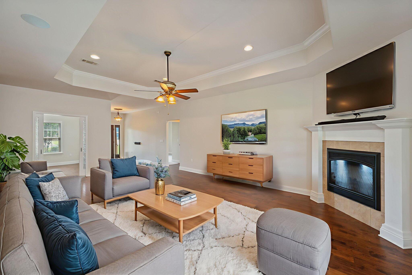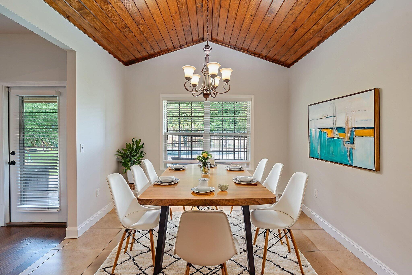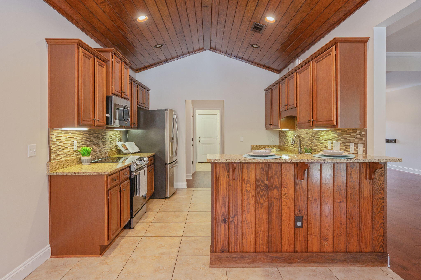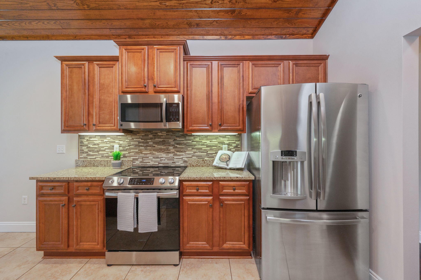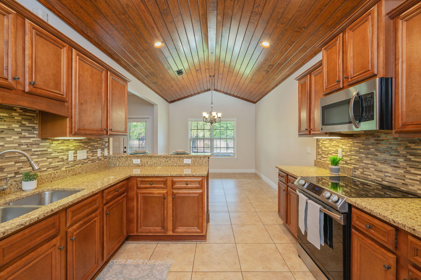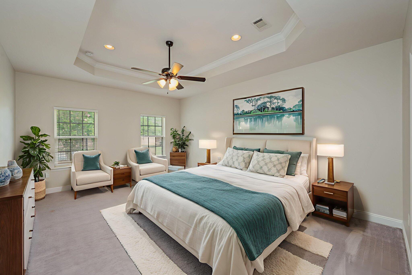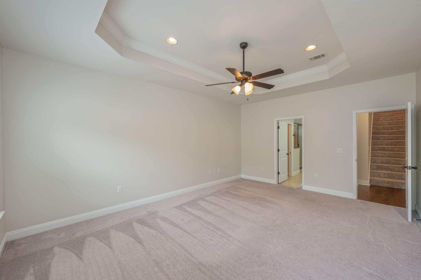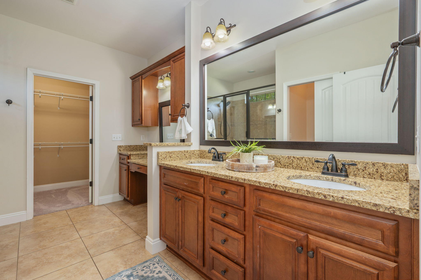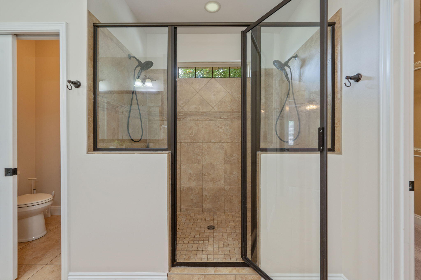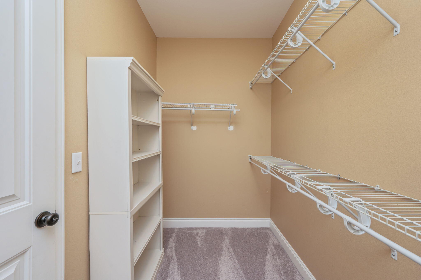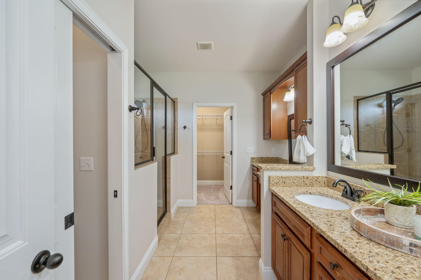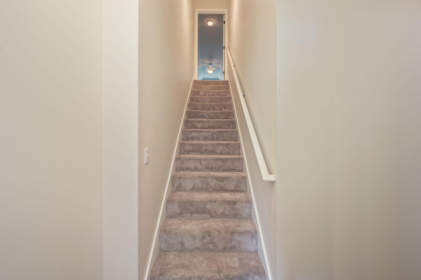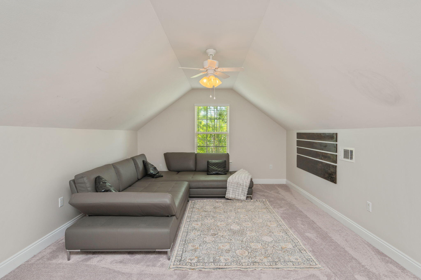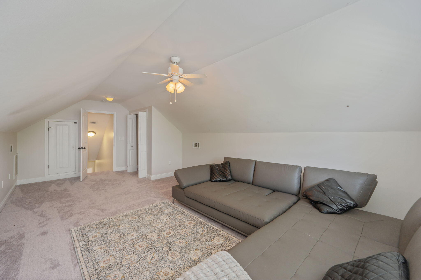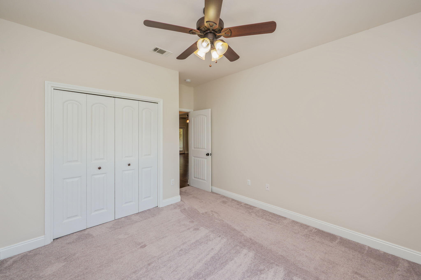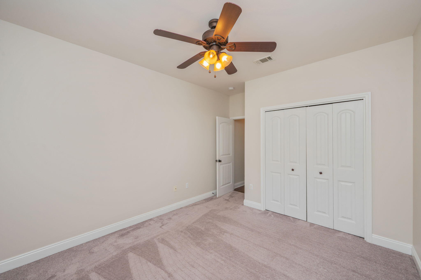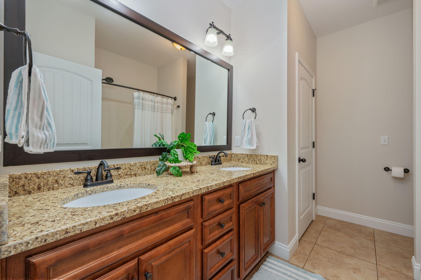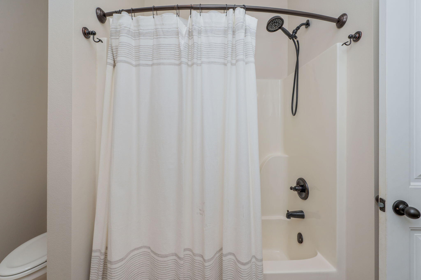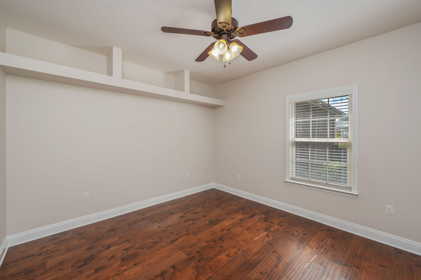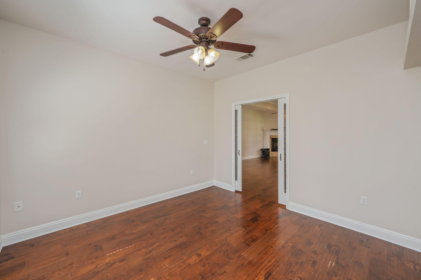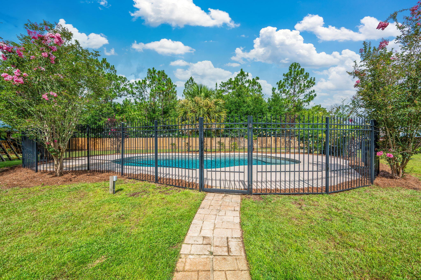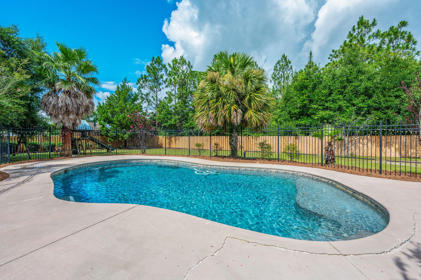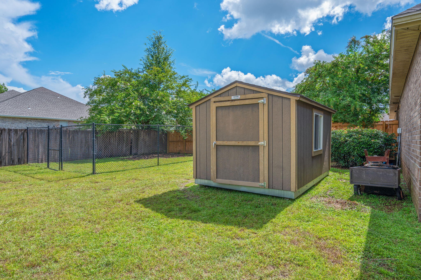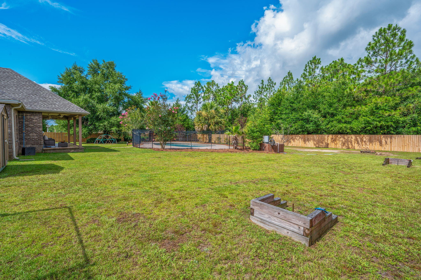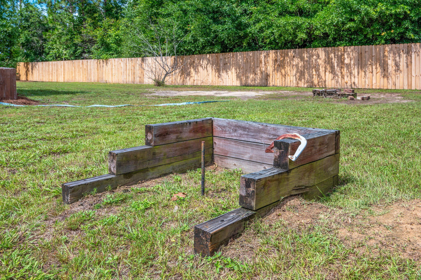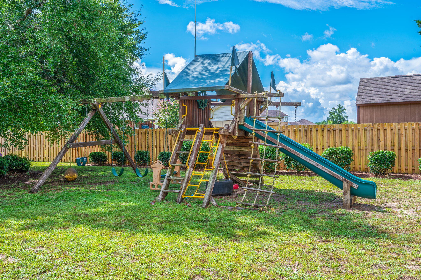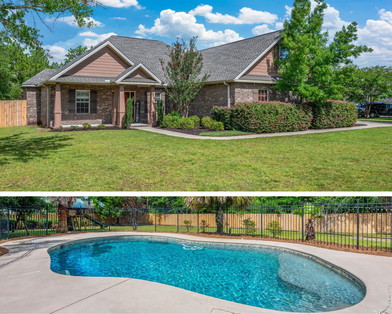Crestview, FL 32536
Property Inquiry
Contact Caudill Home Team about this property!
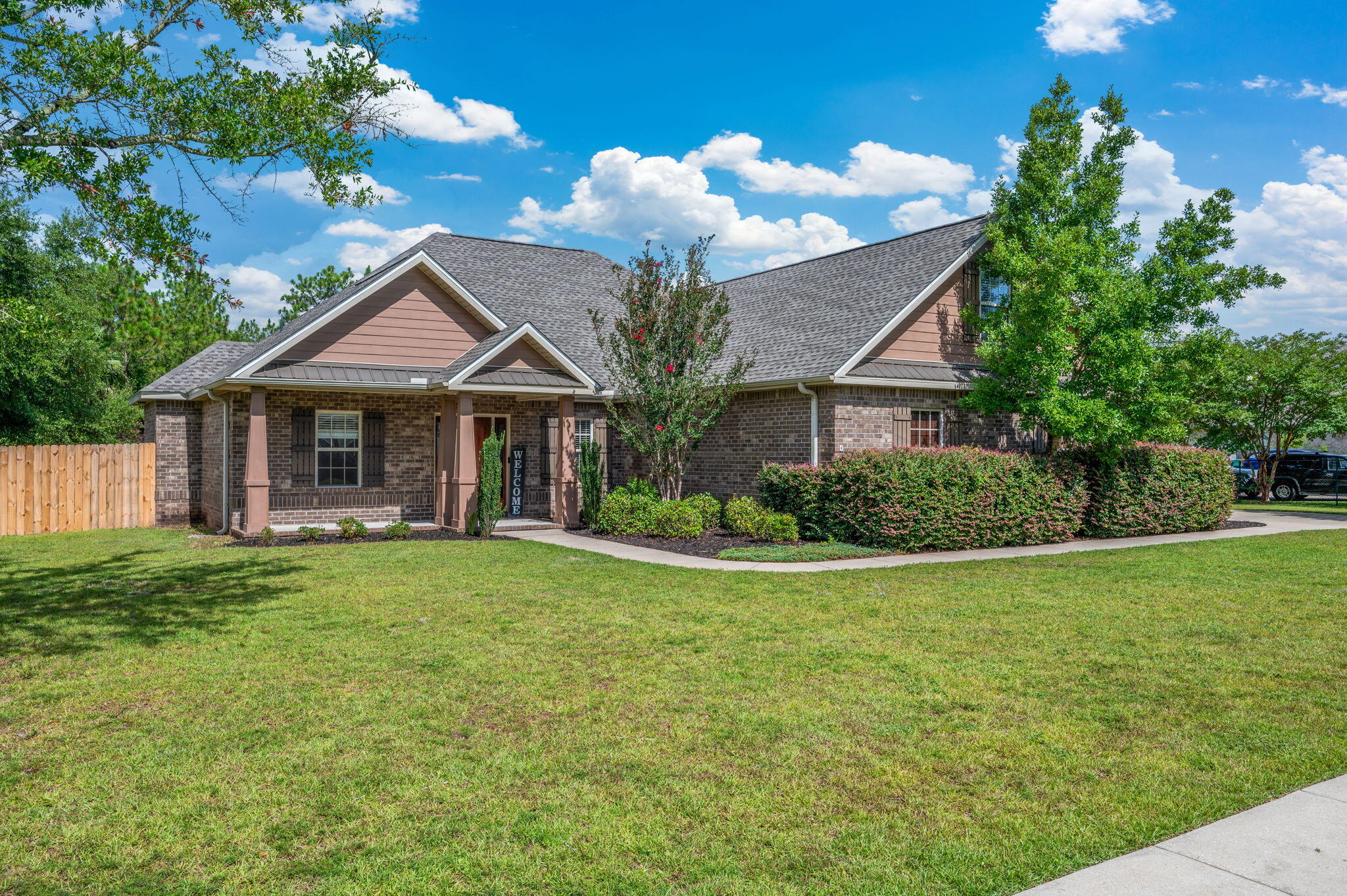
Property Details
NEW CARPET AND PAINT THROUGHOUT! Roof 2025! This beauty offers the ideal blend of comfort, function, and outdoor fun. When you enter into the home you are greeted into a large livingroom that flows seamlessly into the kitchen. Offering granite countertops, stainless steel appliances, a breakfast bar with seating, and a tongue-and-groove ceiling accent, the kitchen will make cooking and entertaining feel effortless. The generously sized primary suite features a double vanity, private water closet, and a beautifully tiled in shower. Two additional large bedrooms are located on the main level, while a private upstairs bedroom offers a perfect setup for guests, teens, or a quiet home office. Out back, unwind under your covered porch or take a dip in the sparkling in-ground pool, all within the privacy of a fully fenced backyard.
| COUNTY | Okaloosa |
| SUBDIVISION | COLONY RIDGE PH II |
| PARCEL ID | 07-3N-23-1200-000E-0150 |
| TYPE | Detached Single Family |
| STYLE | Traditional |
| ACREAGE | 1 |
| LOT ACCESS | Paved Road |
| LOT SIZE | 200 x 152 |
| HOA INCLUDE | N/A |
| HOA FEE | 400.00 (Annually) |
| UTILITIES | Electric,Phone,Public Water,Septic Tank,TV Cable |
| PROJECT FACILITIES | N/A |
| ZONING | County,Resid Single Family |
| PARKING FEATURES | Garage Attached |
| APPLIANCES | Auto Garage Door Opn,Dishwasher,Dryer,Microwave,Refrigerator,Stove/Oven Electric,Washer |
| ENERGY | AC - Central Elect,Ceiling Fans,Double Pane Windows,Heat Cntrl Electric,Water Heater - Elect |
| INTERIOR | Breakfast Bar,Ceiling Tray/Cofferd,Ceiling Vaulted,Fireplace,Floor Laminate,Floor Tile,Floor WW Carpet,Lighting Recessed,Newly Painted |
| EXTERIOR | Fenced Privacy,Pool - Gunite Concrt,Pool - In-Ground,Porch Open,Sprinkler System,Yard Building |
| ROOM DIMENSIONS | Living Room : 25 x 16 Kitchen : 26 x 12 Office : 12 x 12 Master Bedroom : 19 x 14 Master Bathroom : 12 x 12 Bonus Room : 22 x 13 |
Schools
Location & Map
Travel N on Hwy 85 and turn left on Park Lane. Turn right onto Adams Dr. Continue on Adams Dr. approx. 1.5 miles to a right turn onto Hammock Ln., which is the gated entrance to Colony Ridge, Ph. II. Turn right on Frontier Drive and home will be on the left.

