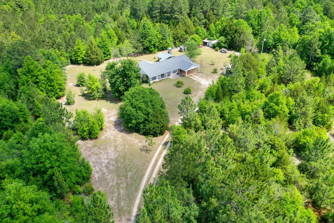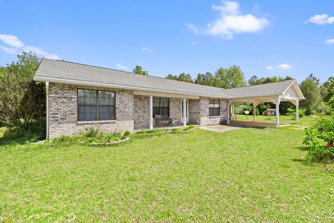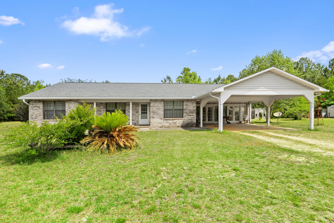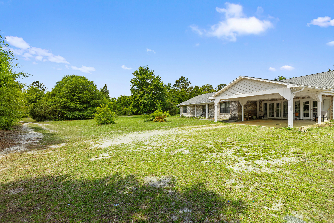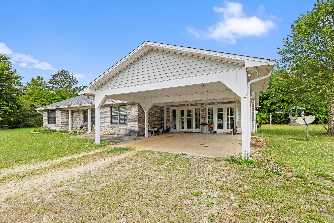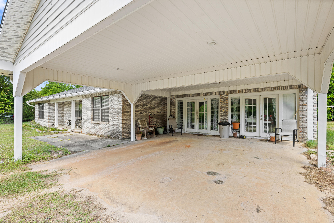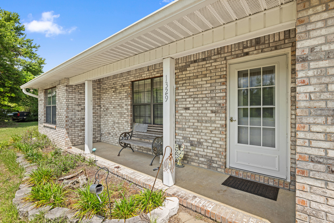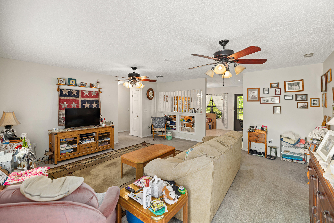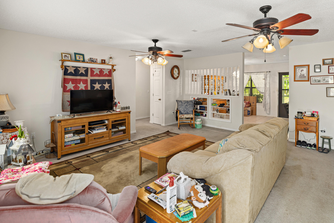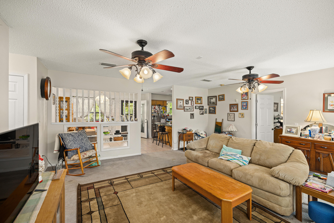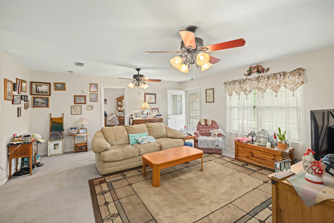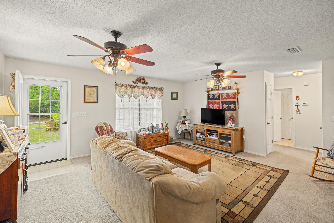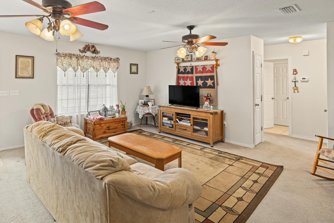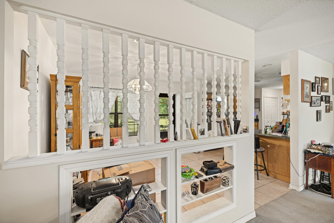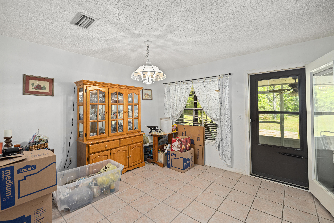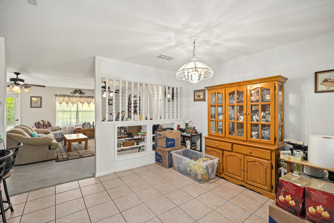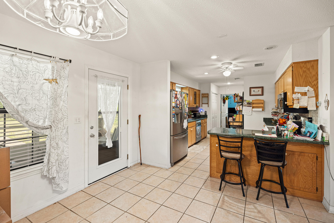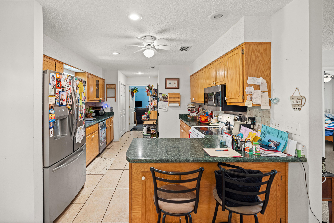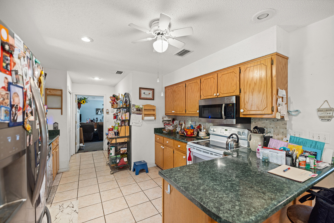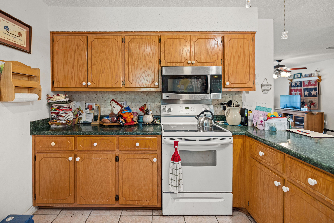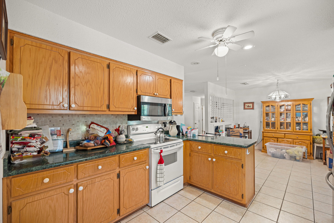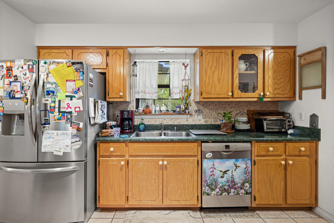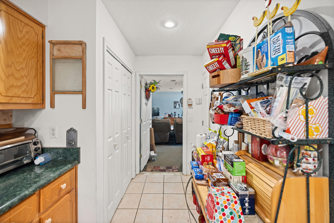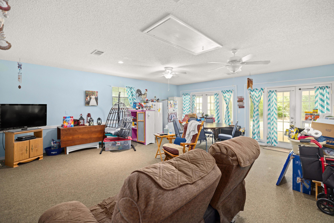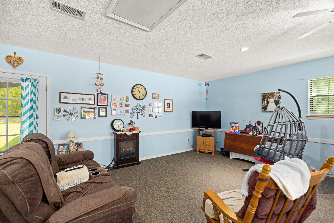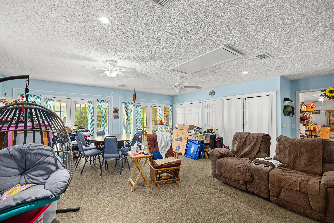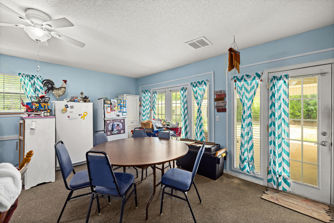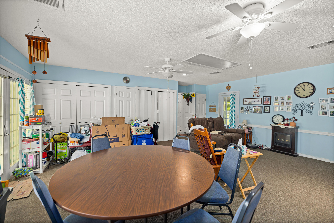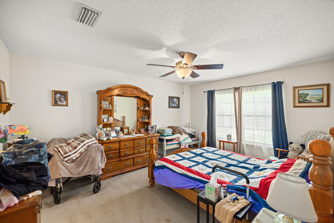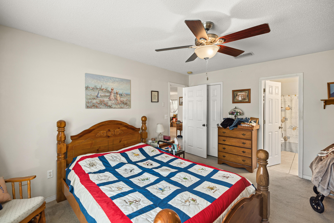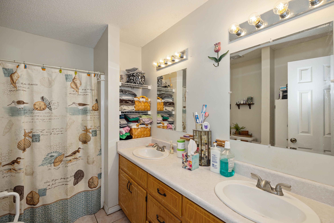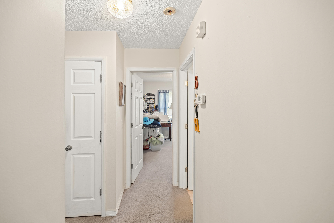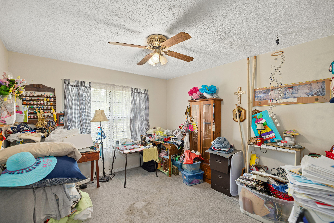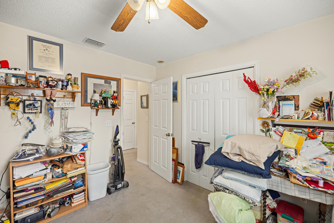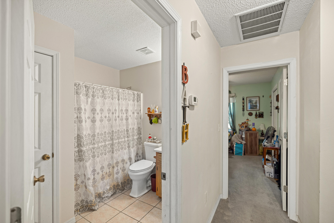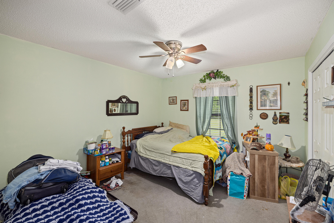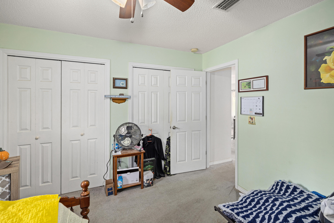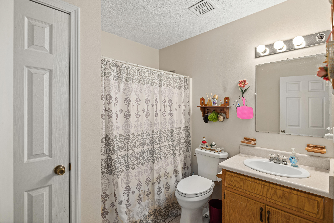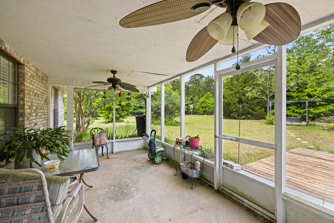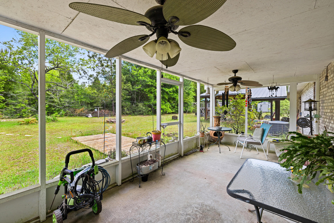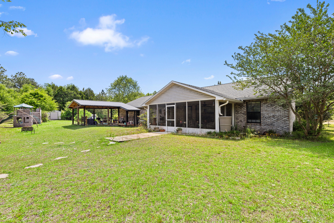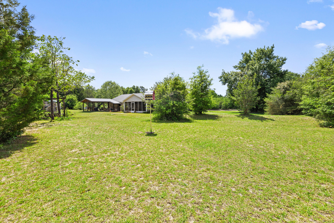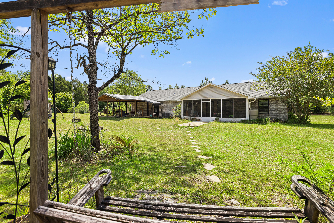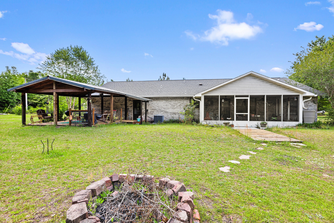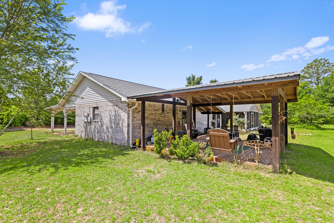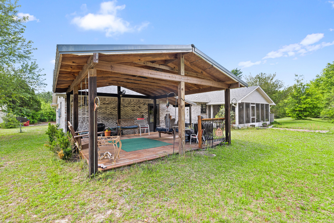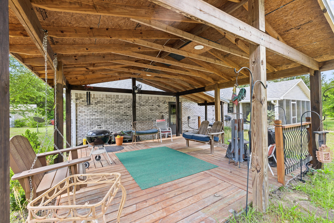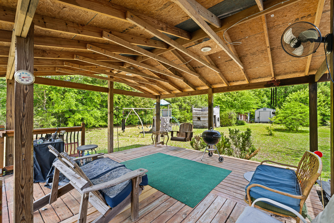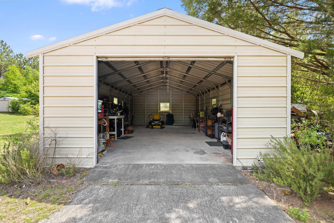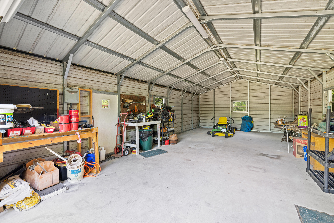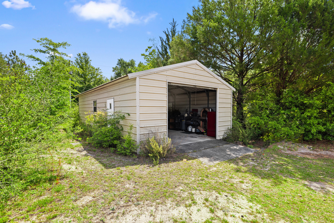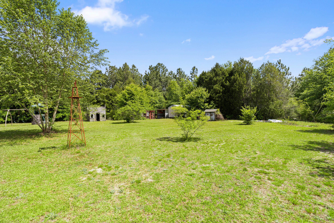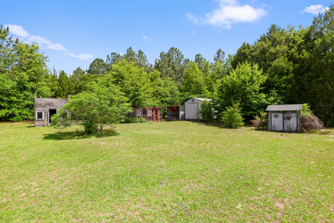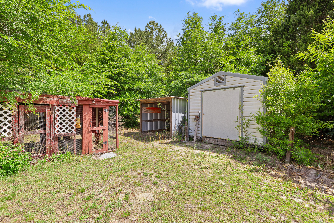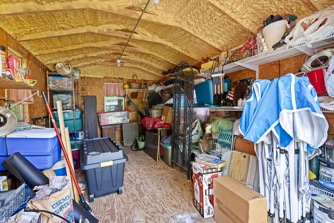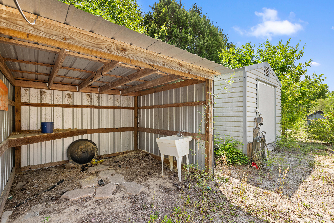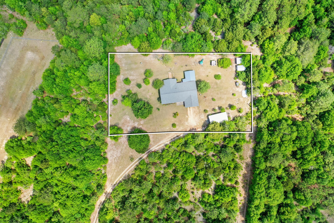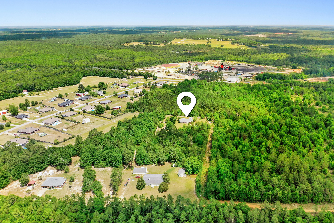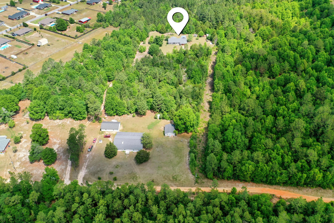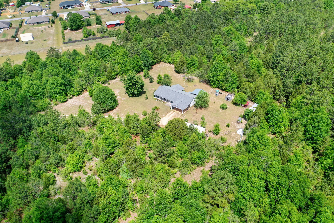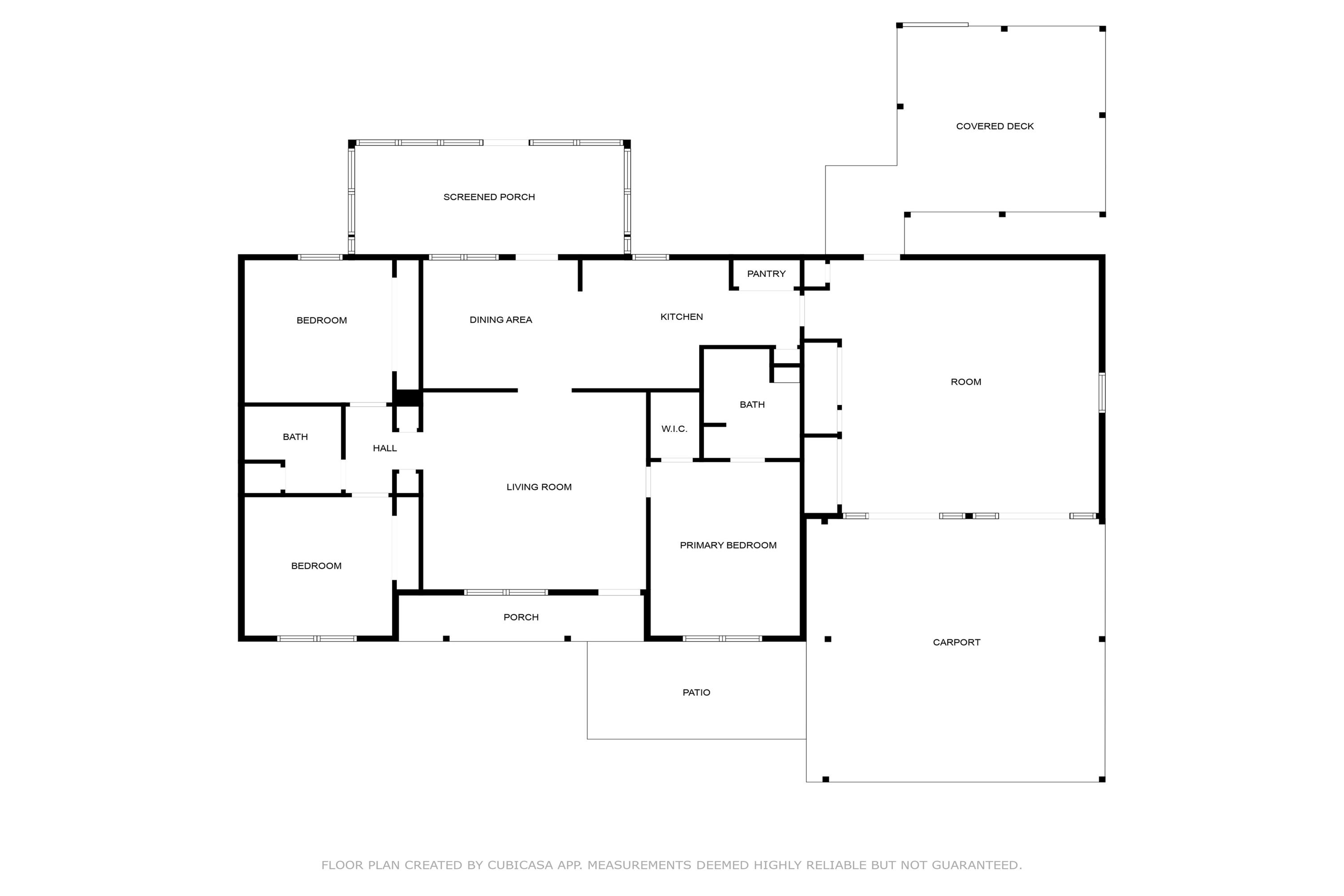Holt, FL 32564
Property Inquiry
Contact Lisa Deering about this property!
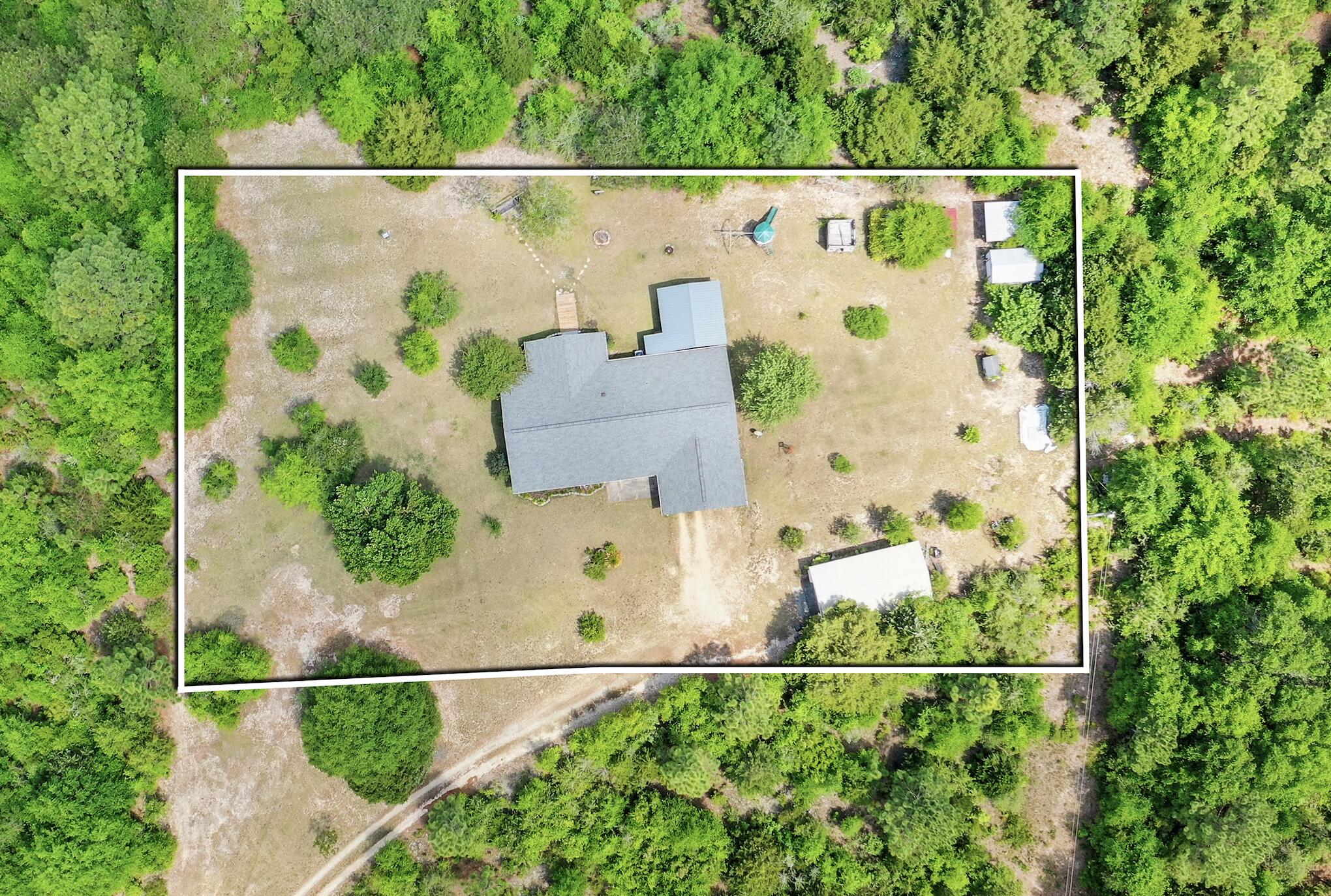
Property Details
Discover the perfect blend of peaceful country living and everyday convenience in this charming single-family home, tucked away on just over an acre of serene, tree-lined land. Thoughtfully designed with a split-bedroom floor plan, this 3-bedroom, 2-bath residence offers both privacy and functionality. The spacious kitchen and dining area flow seamlessly into a versatile bonus space which is ideal for entertaining or relaxing with family.Step outside to enjoy the best of outdoor living with a large screened-in porch and a separate covered patio, perfect for quiet mornings or hosting friends. The property also features a 30x18 powered garage/workshop and a 15x19 insulated, powered shed with a lean-to offering endless possibilities for hobbies, storage, or small business needs.Located just minutes from schools, grocery stores, restaurants, banks, and the post office, you'll enjoy the tranquility of a country setting without sacrificing convenience. This property is ready to welcome its new owners; come see all it has to offer! 2020 Roof
| COUNTY | Okaloosa |
| SUBDIVISION | METES & BOUNDS |
| PARCEL ID | 31-3N-24-0000-0002-030A |
| TYPE | Detached Single Family |
| STYLE | Traditional |
| ACREAGE | 1 |
| LOT ACCESS | Dirt/Clay Road,Private Road |
| LOT SIZE | 1.03 AC |
| HOA INCLUDE | N/A |
| HOA FEE | N/A |
| UTILITIES | Community Water,Electric,Phone,Septic Tank |
| PROJECT FACILITIES | N/A |
| ZONING | Resid Single Family |
| PARKING FEATURES | Carport Attached |
| APPLIANCES | Dishwasher,Refrigerator,Stove/Oven Electric |
| ENERGY | AC - Central Elect,Ceiling Fans,Heat Cntrl Electric,Water Heater - Elect |
| INTERIOR | Floor Tile,Floor WW Carpet,Split Bedroom,Washer/Dryer Hookup,Woodwork Painted |
| EXTERIOR | Patio Covered,Workshop,Yard Building |
| ROOM DIMENSIONS | Kitchen : 18 x 11 Dining Room : 12 x 11 Living Room : 17 x 17 Bonus Room : 23 x 23 Master Bedroom : 12 x 15 Master Bathroom : 7 x 9 Bedroom : 11 x 12 Full Bathroom : 8 x 7 Bedroom : 11 x 12 Screened Porch : 21 x 10 Carport : 24 x 23 |
Schools
Location & Map
From the intersection of Hwy 85 & 90 go West on Hwy 90 turn left onto Wilkerson Bluff Rd then take the right onto Suzanne Circle just before the Interstate over pass. Follow signs, will be a side road to the left of yellow home though a tunnel of trees.

