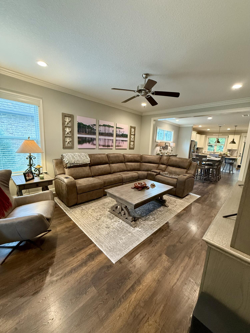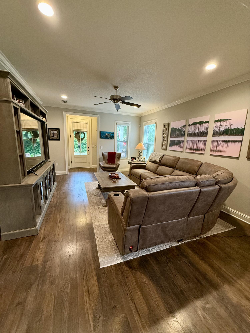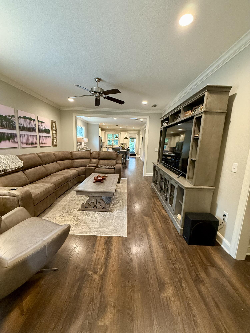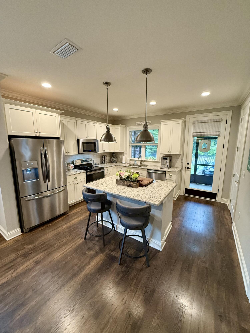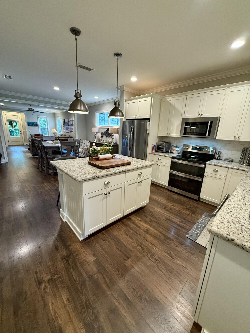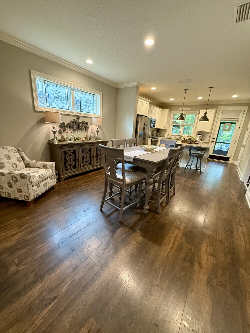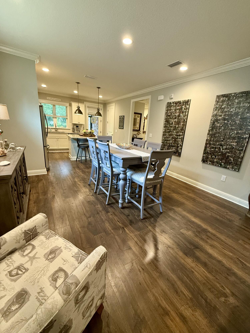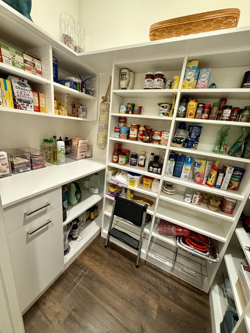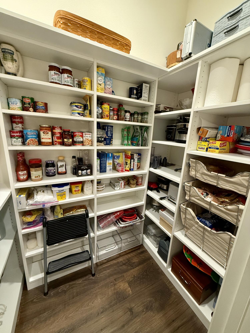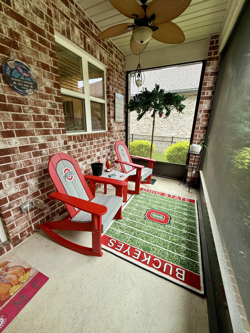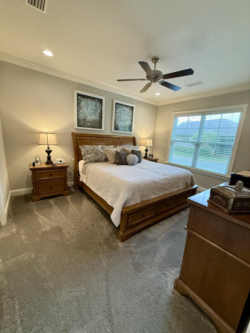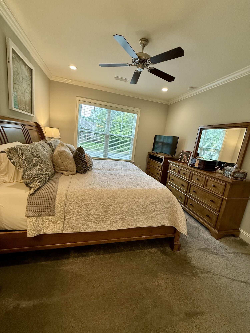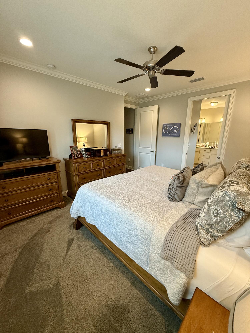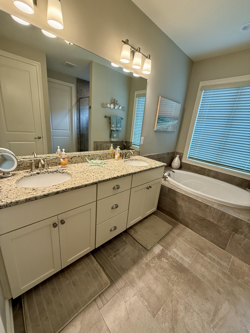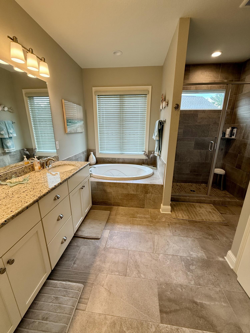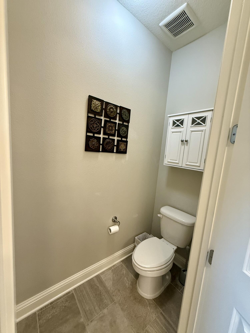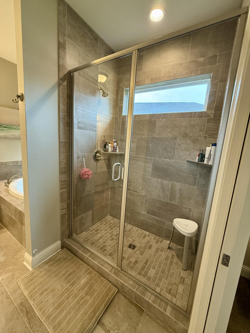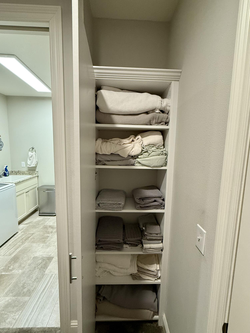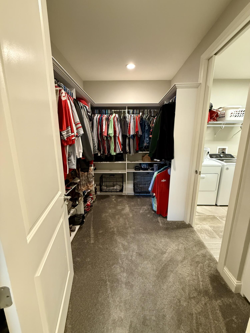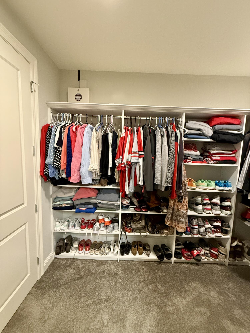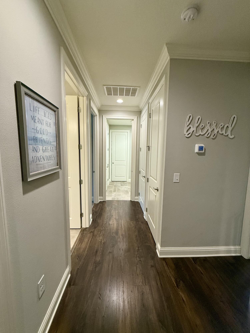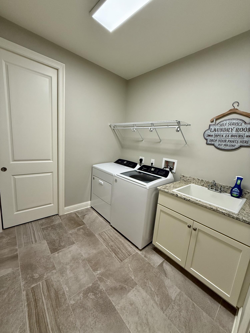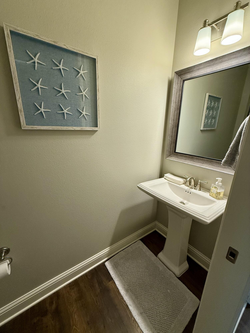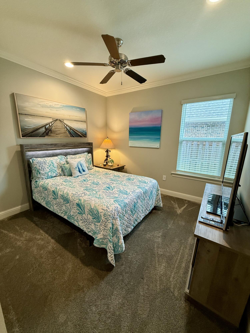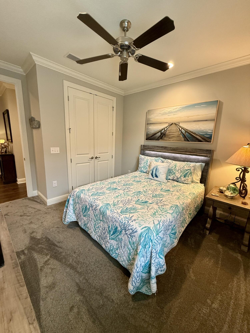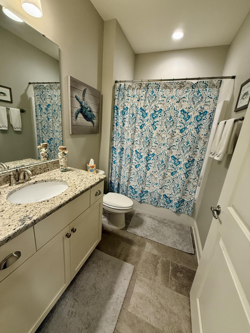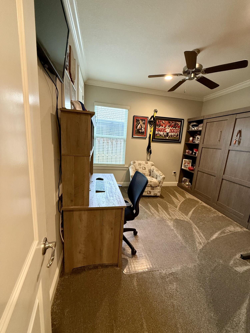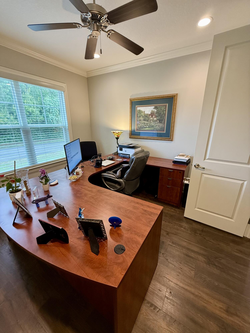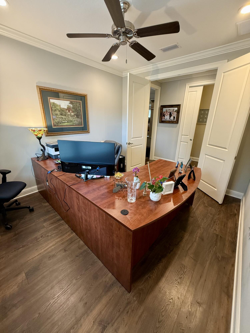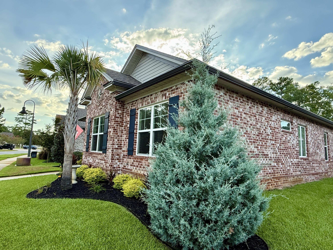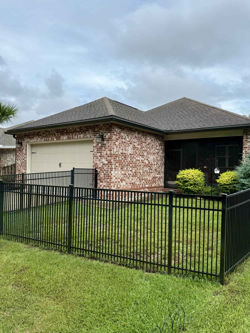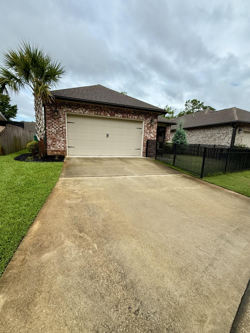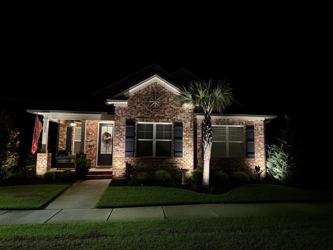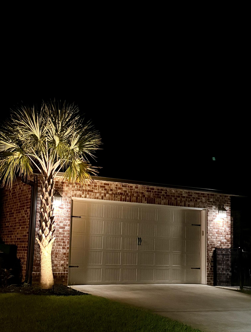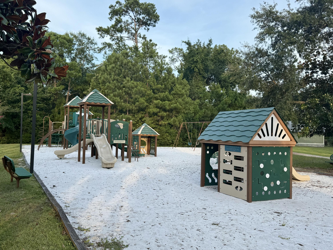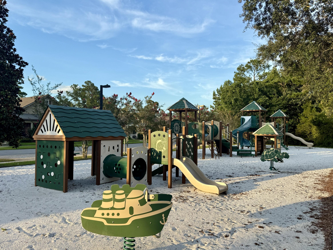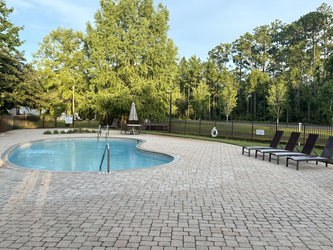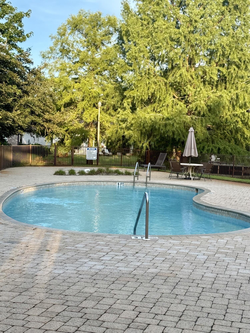Freeport, FL 32439
Property Inquiry
Contact Jennifer Brothers about this property!
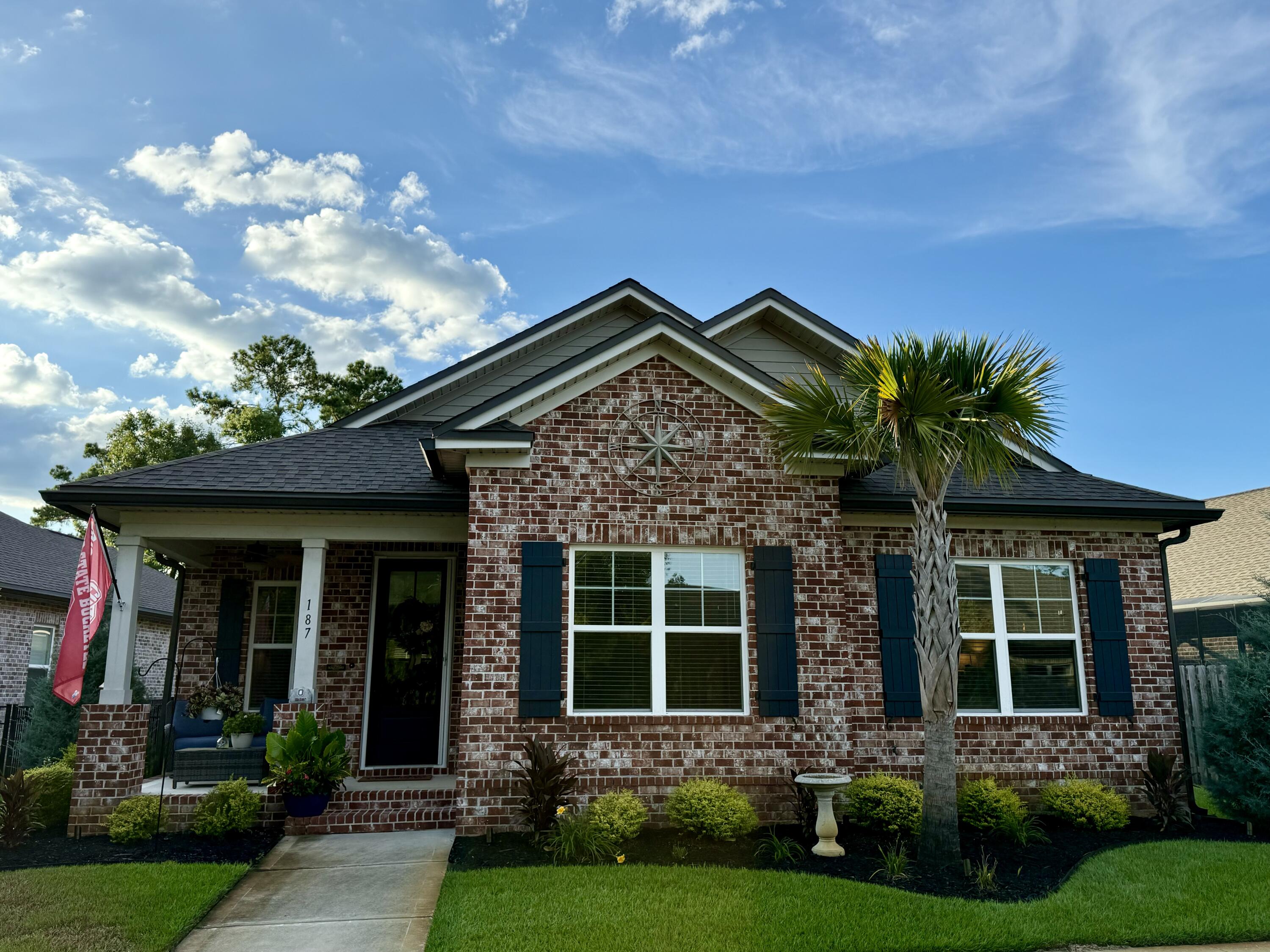
Property Details
Beautiful and highly upgraded Randy Wise Bluefish IV floor plan in Marina Village! 3 beds, 2.5 bath WITH den/flex space. Brand new carpet in bedrooms in May 2024, New double oven November 2024, custom built pantry July 2025. Primary closet was completed by Closets by Design in 2024, Landscaping completely redone and hardwired landscape lights installed. Bedroom 3 has a murphy bed cabinet that will remain. Screened lanai for your outdoor enjoyment along with a fenced in yard. This home exudes the charm of a coastal cottage Florida lifestyle, just a short distance to the bay! Come enjoy life in Freeport...amazing proximity to the beaches of Destin/30A yet quiet when you need it! All of this in the ''A rated'' school district that is Freeport!
| COUNTY | Walton |
| SUBDIVISION | Marina Village |
| PARCEL ID | 21-1S-19-23010-000-0440 |
| TYPE | Detached Single Family |
| STYLE | Florida Cottage |
| ACREAGE | 0 |
| LOT ACCESS | N/A |
| LOT SIZE | 0 |
| HOA INCLUDE | Ground Keeping,Master Association,Recreational Faclty |
| HOA FEE | 425.00 (Quarterly) |
| UTILITIES | Public Sewer,Public Water |
| PROJECT FACILITIES | Picnic Area,Playground,Pool |
| ZONING | Resid Single Family |
| PARKING FEATURES | Garage Attached |
| APPLIANCES | Dishwasher,Microwave,Oven Double,Refrigerator W/IceMk,Smoke Detector,Smooth Stovetop Rnge |
| ENERGY | AC - Central Elect,Double Pane Windows,Heat Cntrl Gas,Insulated Doors,Ridge Vent |
| INTERIOR | Breakfast Bar,Ceiling Crwn Molding,Floor Tile,Floor WW Carpet New,Kitchen Island,Lighting Recessed,Pantry,Pull Down Stairs,Washer/Dryer Hookup |
| EXTERIOR | Fenced Lot-Part,Porch Open,Porch Screened,Rain Gutter,Sprinkler System |
| ROOM DIMENSIONS | Family Room : 18.2 x 13.8 Dining Area : 11.8 x 10 Master Bedroom : 14.8 x 12 Bedroom : 11.2 x 10.8 Office : 12 x 11 Bedroom : 11.4 x 11.2 Garage : 21.8 x 20 |
Schools
Location & Map
83A to left into Marina Village, to Oyster Blvd

