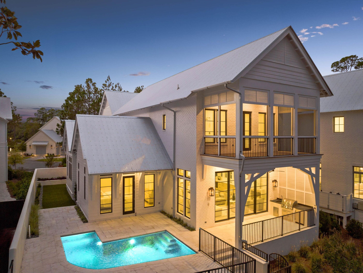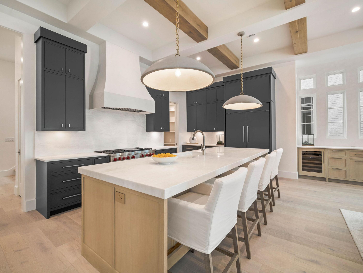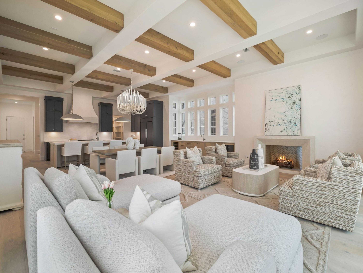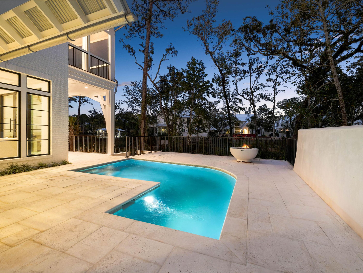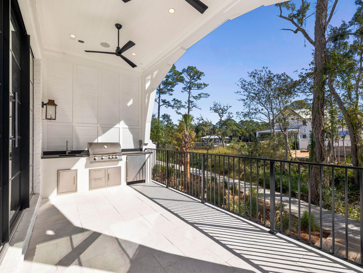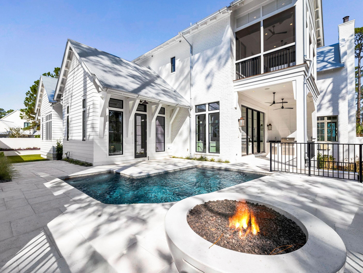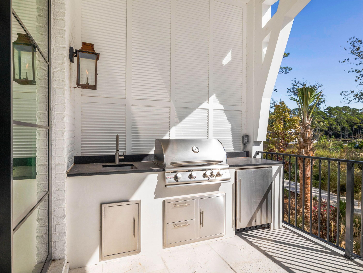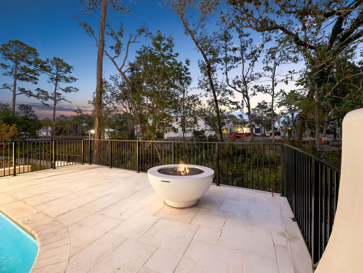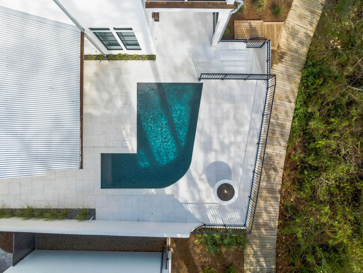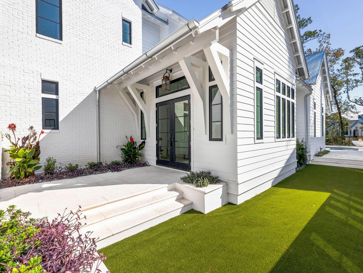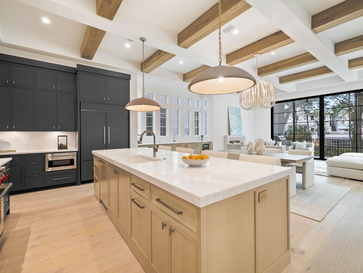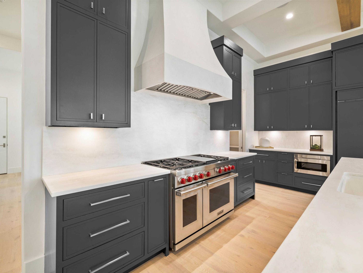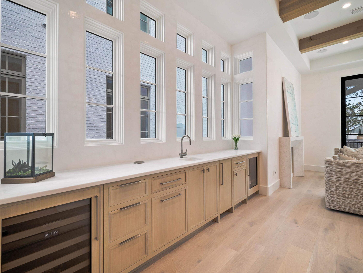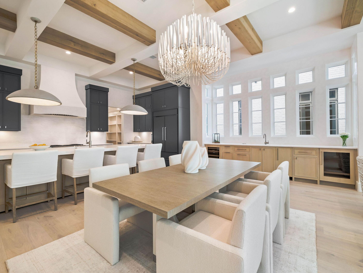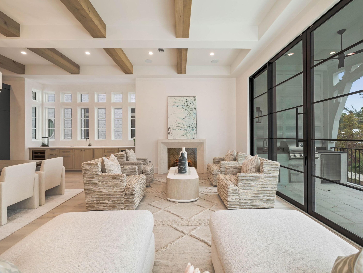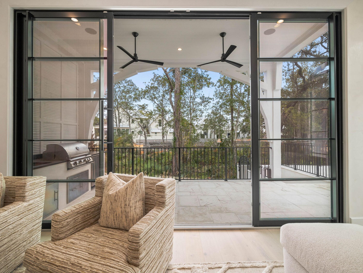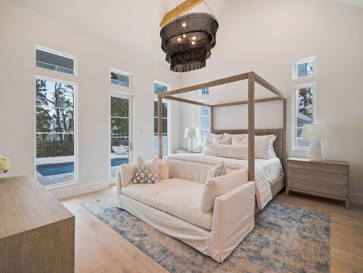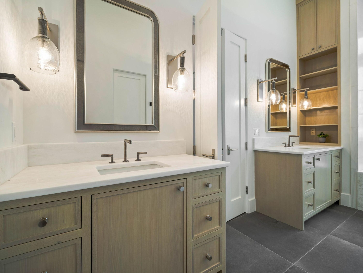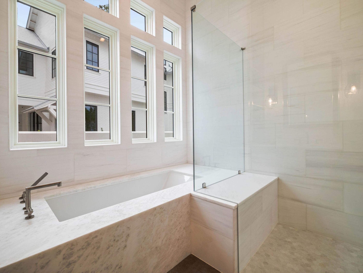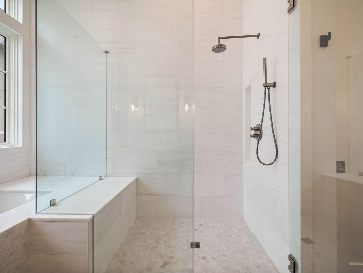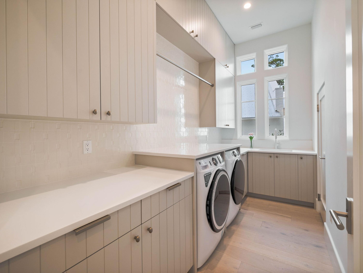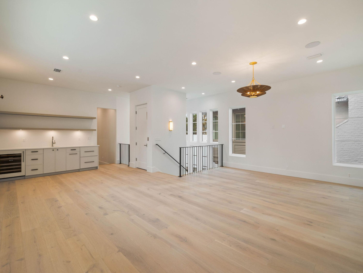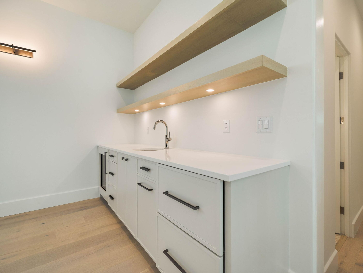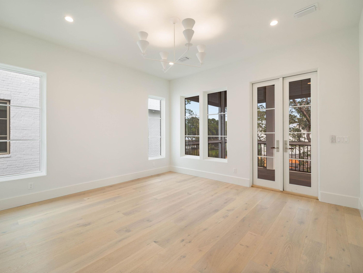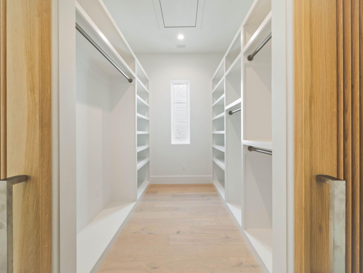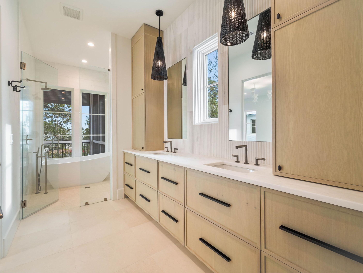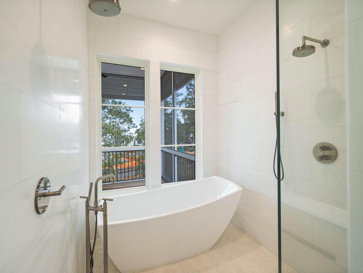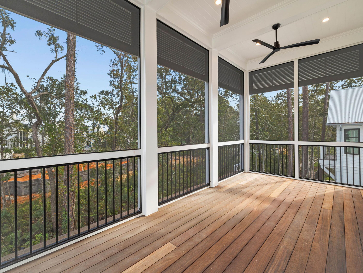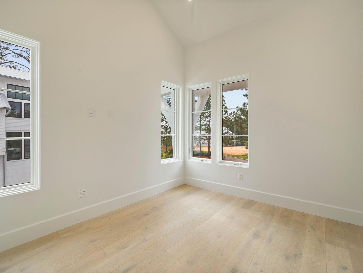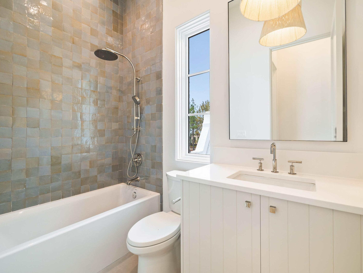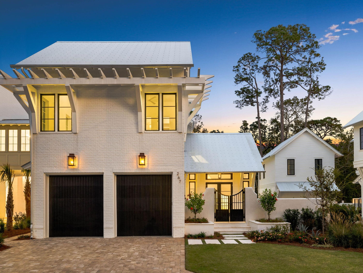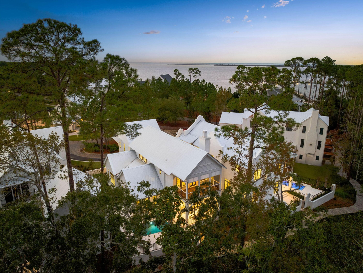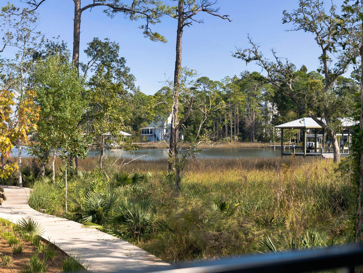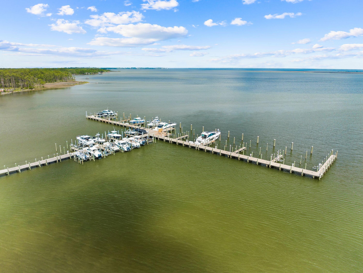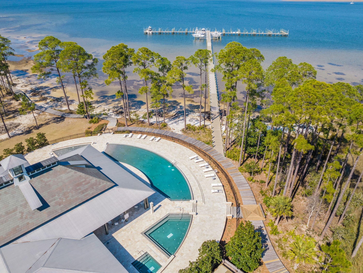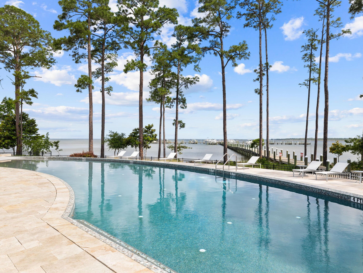Santa Rosa Beach, FL 32459
Property Inquiry
Contact Dahler & Co. about this property!
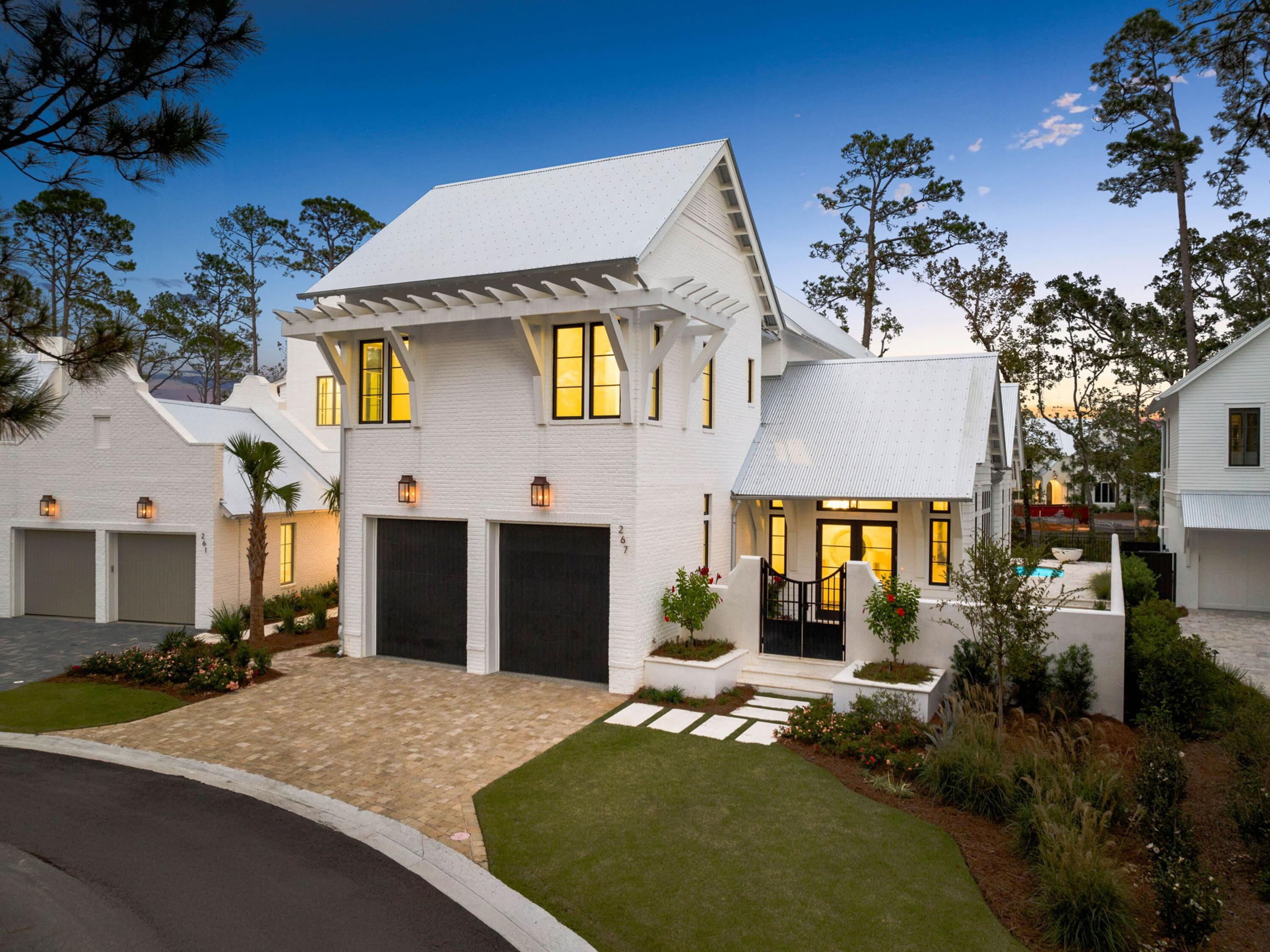
Property Details
Discover elevated coastal living in this thoughtfully designed home tucked within the coveted waterfront community of Churchill Oaks. Combining classic sophistication with the laid-back spirit of 30A, the bright, open spaces were created with both effortless entertaining and everyday comfort in mind. With two primary suites, a private pool, and a two-car garage, the residence offers a perfect balance of elegance and practicality. Soaring 12-foot ceilings and expansive 10-foot Euro-wall sliders create a seamless indoor-outdoor connection, inviting natural light into the open-concept living space. Venetian plaster walls and white oak floors provide a sophisticated yet warm aesthetic, while the chef-inspired kitchen is a showpiece of form and function. Professional-grade appliances include a 48-inch Wolf dual-fuel range with griddle and a 48-inch Sub-Zero refrigerator. A dramatic 6cm honed marble island anchors the space, complemented by a fully equipped butler's pantry and a wet bar with beverage refrigerators for effortless hosting.
The main-floor primary suite is a serene retreat with vaulted ceilings, a spa-like bath featuring dual vanities and a deep soaking tub, and French doors that open directly to the L-shaped plunge pool. Upstairs, a spacious great room and wet bar offer the perfect space to relax or entertain. A second primary suite on this level features a custom walk-in closet, private screened balcony, and a luxurious wet-room-style bath with a garden tub and shower.
Outdoors, enjoy low-maintenance living with an AstroTurf lawn, cozy fire pit, and fully outfitted summer kitchen with built-in grill, sink, and refrigerator. The private pool and lush surroundings create the perfect setting for laid-back afternoons or lively gatherings.
Churchill Oaks offers residents an unmatched lifestyle north of 30A, with access to a private marina, elegant clubhouse, and an infinity-edge bayfront pool. Just beyond the gates, enjoy quick access to the area's renowned beaches, top-tier restaurants, and boutique shops.
| COUNTY | Walton |
| SUBDIVISION | CHURCHILL OAKS |
| PARCEL ID | 21-2S-20-33500-000-0800 |
| TYPE | Detached Single Family |
| STYLE | Traditional |
| ACREAGE | 0 |
| LOT ACCESS | N/A |
| LOT SIZE | 57x115x117.5x59.95 |
| HOA INCLUDE | N/A |
| HOA FEE | 1425.00 (Quarterly) |
| UTILITIES | Electric,Public Sewer,Public Water |
| PROJECT FACILITIES | BBQ Pit/Grill,Boat Launch,Community Room,Dock,Exercise Room,Fishing,Gated Community,Marina,Picnic Area,Pool,Short Term Rental - Not Allowed,Waterfront |
| ZONING | Resid Single Family |
| PARKING FEATURES | Garage Attached |
| APPLIANCES | Auto Garage Door Opn,Dishwasher,Disposal,Dryer,Refrigerator W/IceMk,Stove/Oven Gas,Washer,Wine Refrigerator |
| ENERGY | AC - Central Elect,Heat Cntrl Electric |
| INTERIOR | Ceiling Beamed,Elevator,Fireplace 2+,Fireplace Gas,Floor Hardwood,Kitchen Island,Lighting Recessed,Wet Bar |
| EXTERIOR | BBQ Pit/Grill,Deck Covered,Deck Open,Fenced Back Yard,Fireplace,Patio Covered,Patio Open,Pool - Heated,Pool - In-Ground,Porch,Porch Open,Porch Screened,Sprinkler System,Summer Kitchen |
| ROOM DIMENSIONS | Master Bedroom : 16.7 x 16.8 Bedroom : 11.6 x 12.9 Bedroom : 11.2 x 12.9 Living Room : 11.8 x 20.8 Kitchen : 11.8 x 20.8 Dining Area : 13.7 x 20.8 |
Schools
Location & Map
From Hwy 98 turn north onto Mussett Bayou road, proceed to the end and make a right onto East Hodge Road, Churchill Oaks is at the end. Proceed through the gate past clubhouse and house will be on left past clubhouse.

