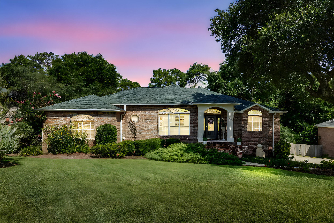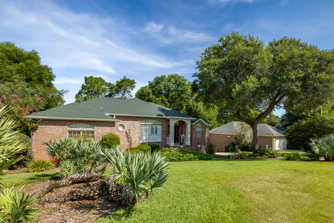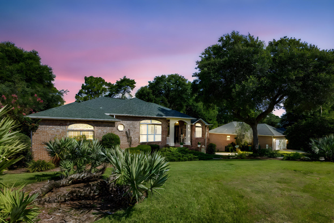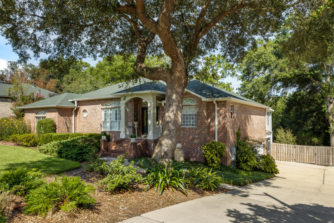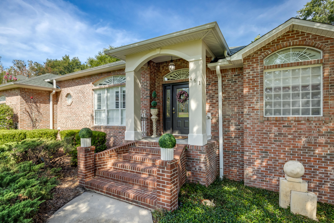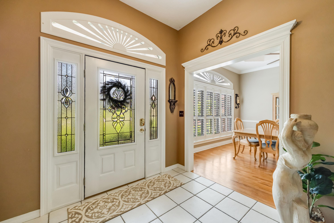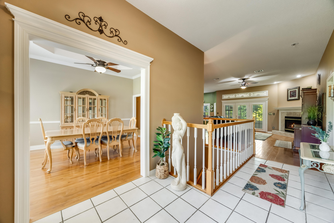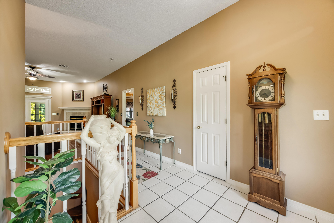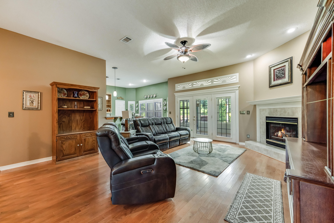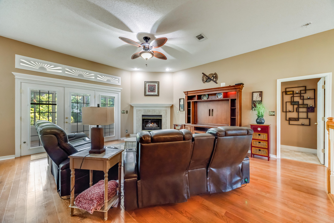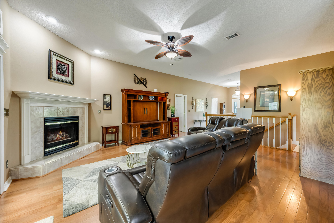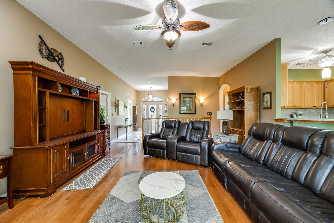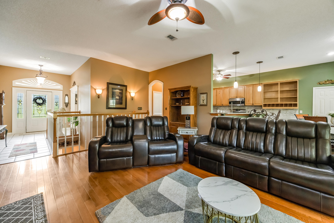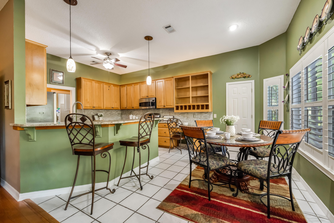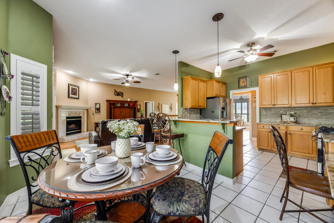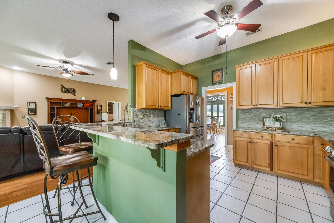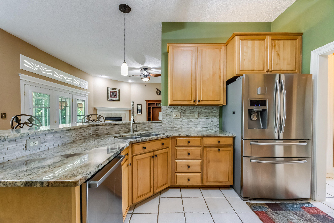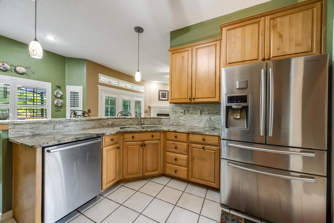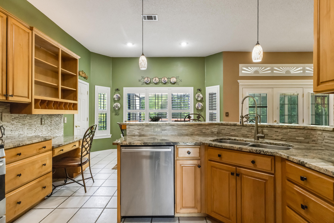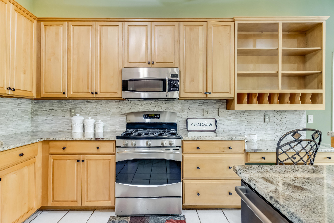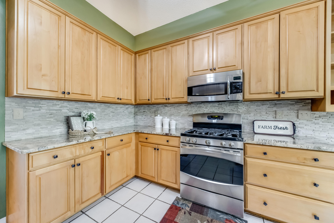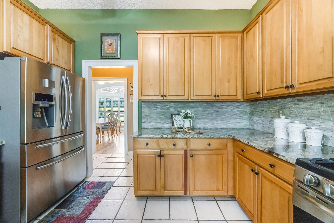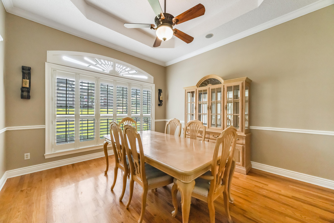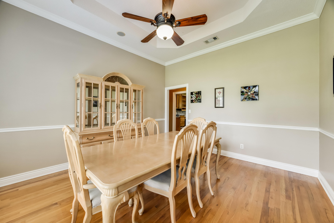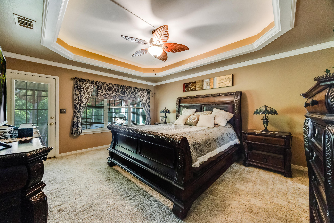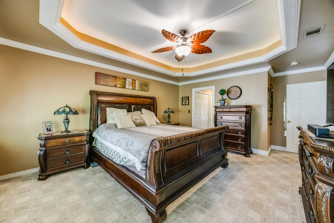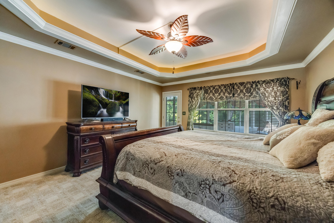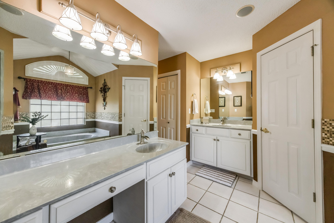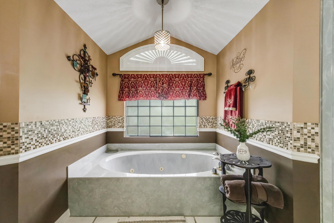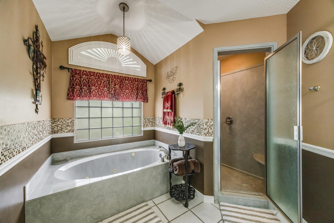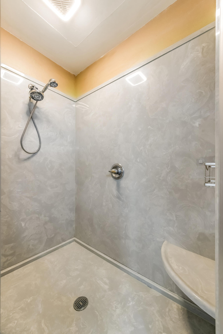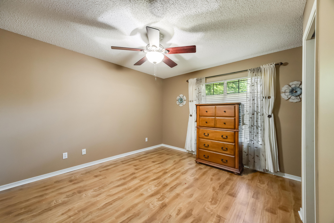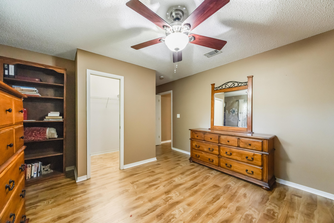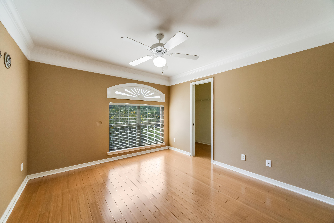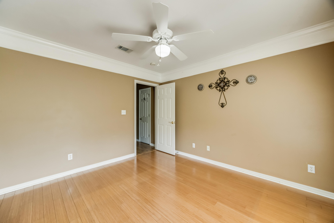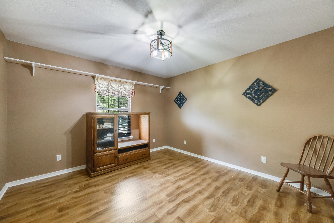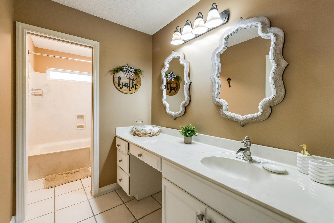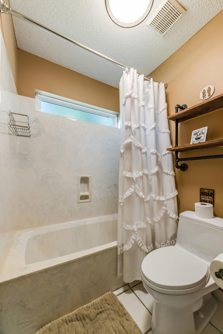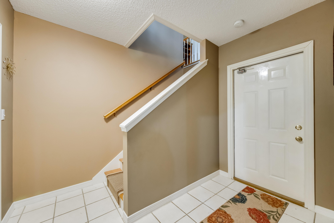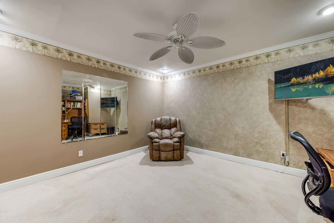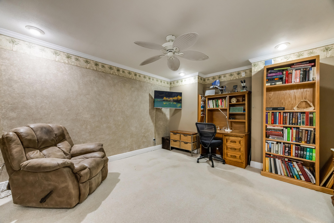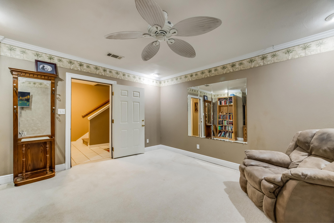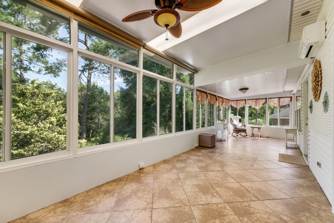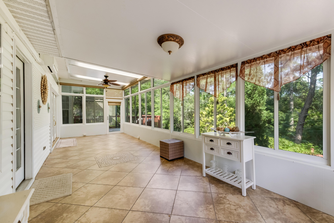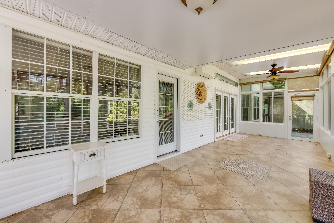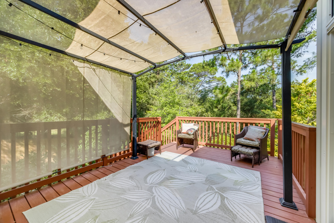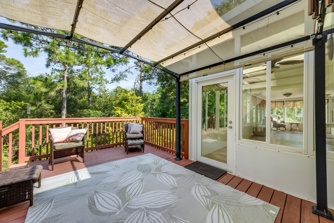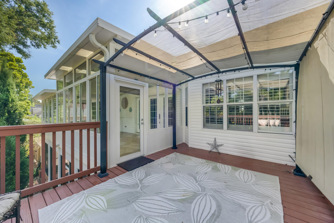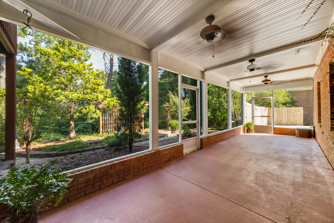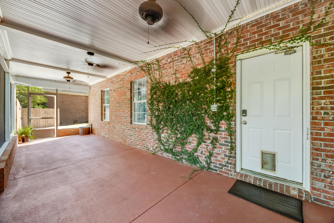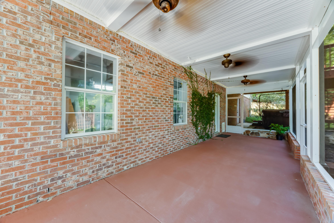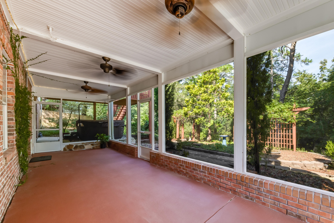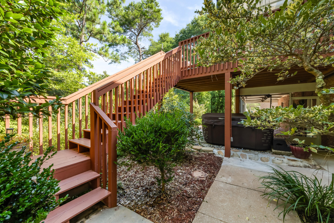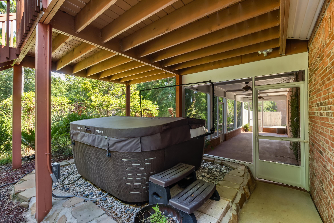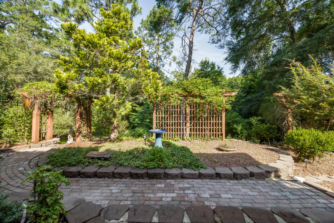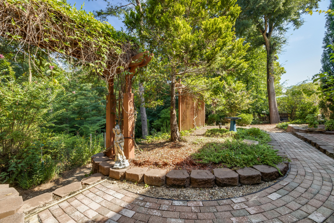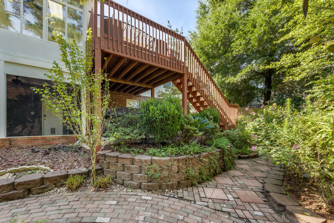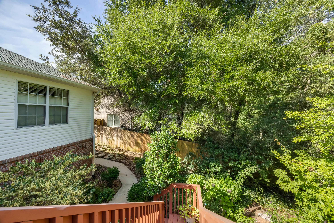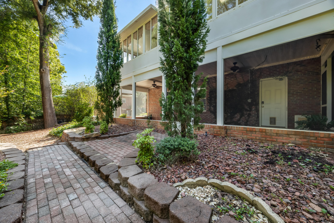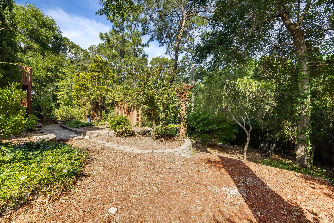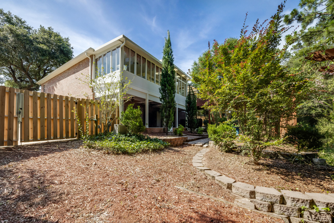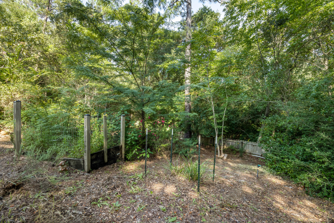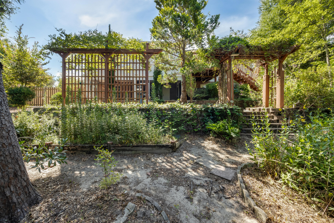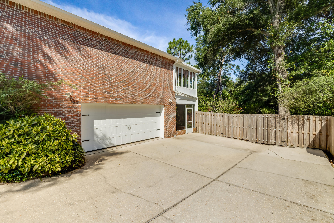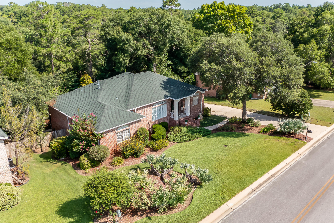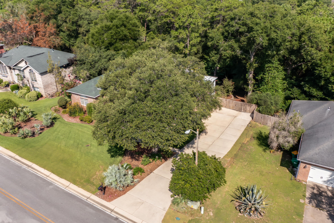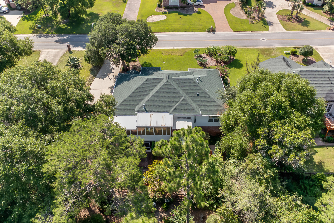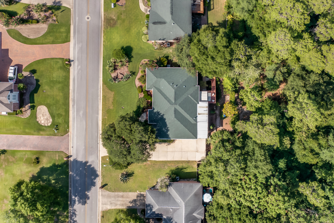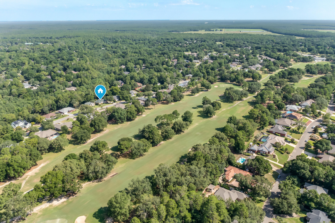Niceville, FL 32578
Property Inquiry
Contact Tanya Rivera about this property!
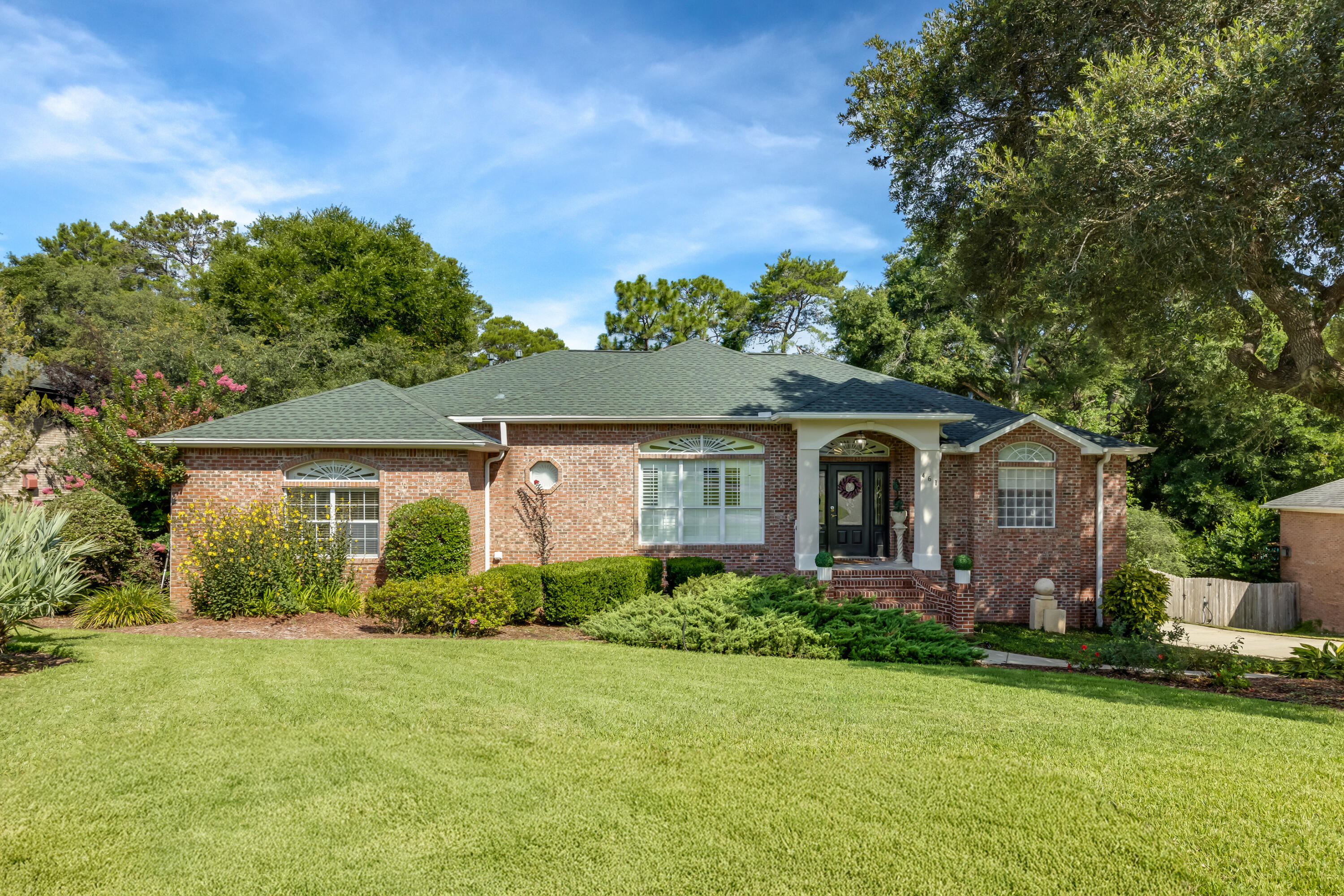
Property Details
Custom Brick Home in Rocky Bayou | 4BR/2BA + Flex Room + Florida RoomSpacious and solidly built custom brick 4-bedroom, 2-bath home on a beautifully landscaped lot in Rocky Bayou Country Club Estates. Inside, you'll find solid oak wood floors, 10' trayed ceilings with crown moulding, and a formal dining room. The open-concept great room connects to a bright Florida room overlooking a private, tree-lined backyarda"ideal for relaxing or entertaining.The kitchen is a standout, featuring solid birch cabinetry, granite countertops, tile backsplash, gas stove, stainless steel appliances, extra-deep sink, and a 9' breakfast bar. The breakfast nook has a bay window with views of the backyard. The primary suite includes a trayed ceiling, dual vanities, marbled whirlpool tub, separate shower, and a custom walk-in closet. All bedrooms offer walk-in closets with pocket doors and ceiling fans.
Bonus flex room located off the garage perfect for a home office, gym, or hobby space. Tiled entryway, kitchen, laundry, and both bathrooms.
Additional features:
" Roof (2021)
" HVAC (2018)
" Water Heater (2019)
" Leaf Filter Gutter Guards (with warranty)
" Full irrigation system
" Fully fenced backyard with access gates
" Large wooden deck with natural gas line for grill and hot tub
" 15x12x8 under-home storage + under-stair storage
" Exterior outlets for holiday lights
Move-in ready, built to last, and located in one of Niceville's most established neighborhoods.
| COUNTY | Okaloosa |
| SUBDIVISION | ROCKY BAYOU COUNTRY CLUB ESTATES 9 |
| PARCEL ID | 04-1S-22-5009-0000-0200 |
| TYPE | Detached Single Family |
| STYLE | Contemporary |
| ACREAGE | 0 |
| LOT ACCESS | City Road |
| LOT SIZE | 100X160 |
| HOA INCLUDE | Accounting |
| HOA FEE | N/A |
| UTILITIES | Electric,Gas - Natural,Phone,Public Sewer,Public Water,TV Cable |
| PROJECT FACILITIES | Golf |
| ZONING | Resid Single Family |
| PARKING FEATURES | Garage |
| APPLIANCES | Auto Garage Door Opn,Dishwasher,Disposal,Microwave,Smoke Detector,Stove/Oven Gas |
| ENERGY | AC - Central Elect,Ceiling Fans,Double Pane Windows,Heat Cntrl Gas,Insulated Doors,Ridge Vent,Water Heater - Gas |
| INTERIOR | Fireplace,Fireplace Gas,Floor Hardwood,Floor Tile,Lighting Recessed,Pull Down Stairs,Shelving,Washer/Dryer Hookup,Window Treatmnt Some |
| EXTERIOR | Deck Open,Fenced Back Yard,Fenced Privacy,Hot Tub,Patio Covered,Patio Enclosed,Porch Open,Sprinkler System,Workshop |
| ROOM DIMENSIONS | Dining Room : 14 x 13 Kitchen : 20 x 13 Master Bedroom : 16 x 14 Bedroom : 12 x 12 Bedroom : 12 x 12 Bedroom : 13 x 13 Living Room : 19 x 17 Laundry : 14 x 8 Workshop : 14 x 13 |
Schools
Location & Map
285 NORTH TO COLLEGE BLVD, RIGHT TO RUCKEL

