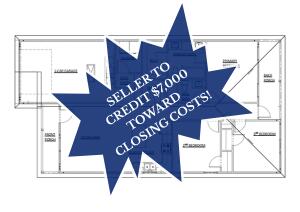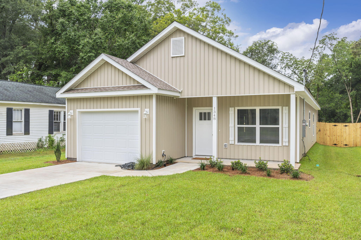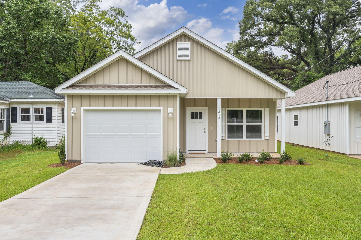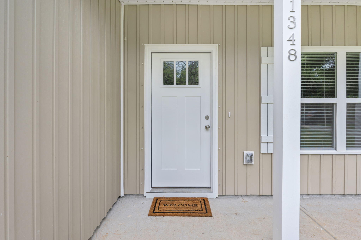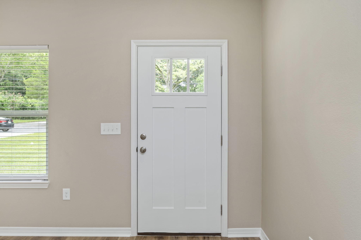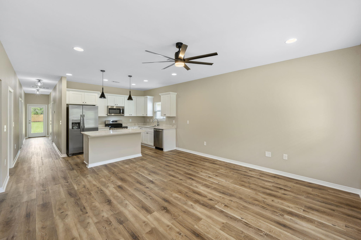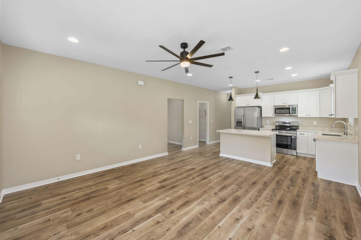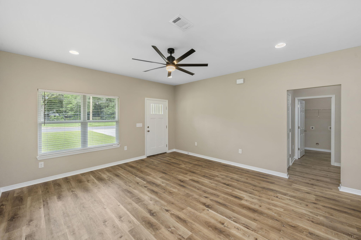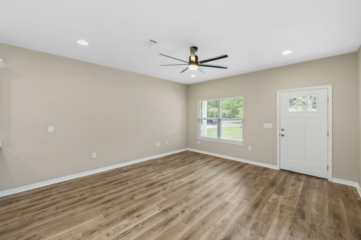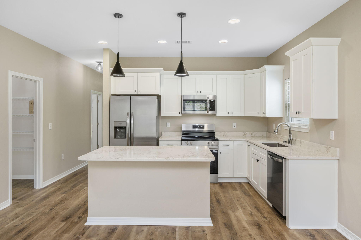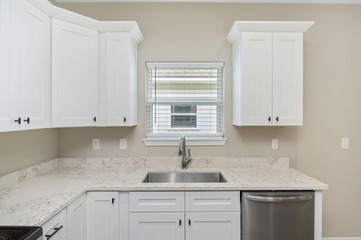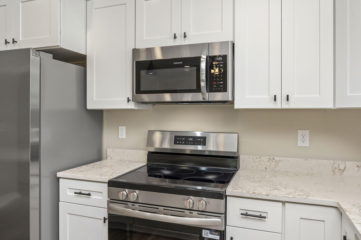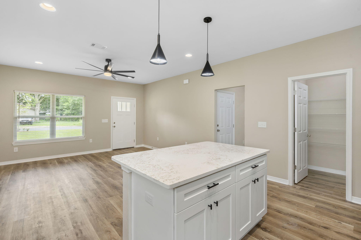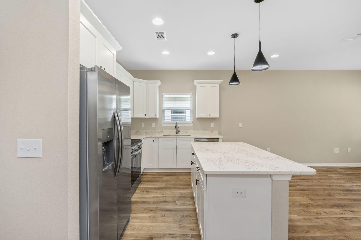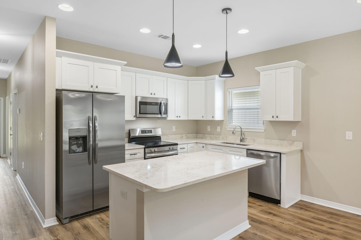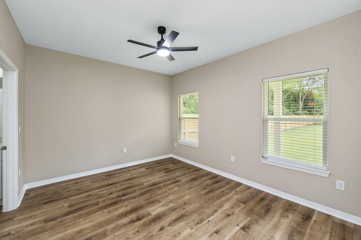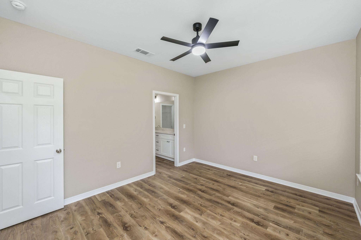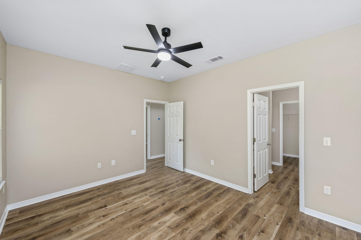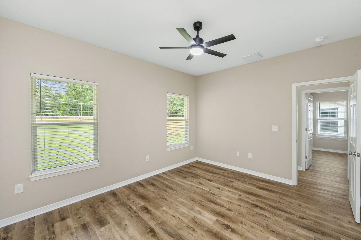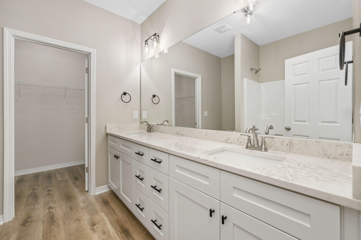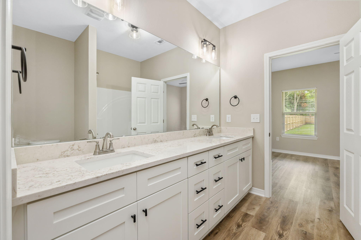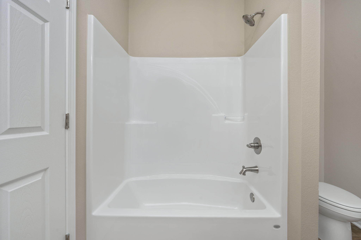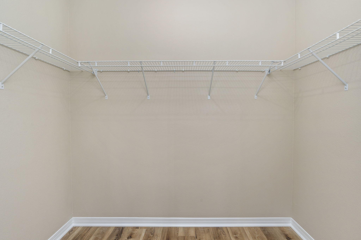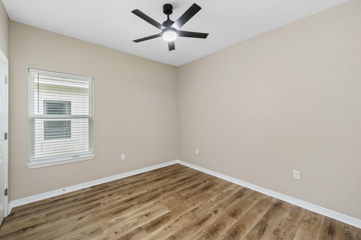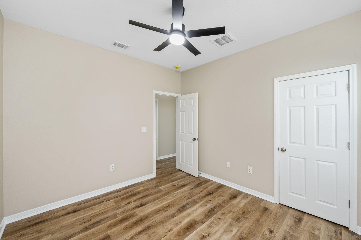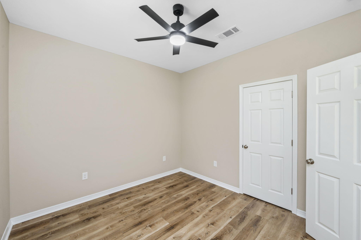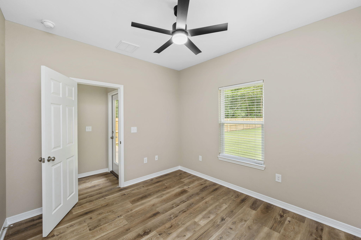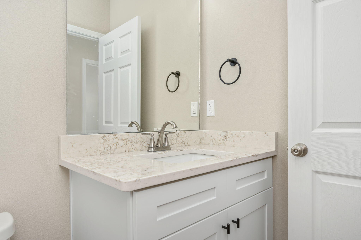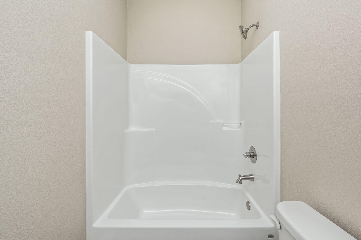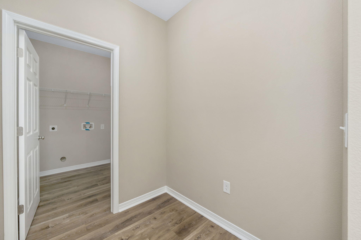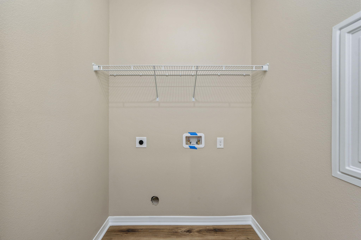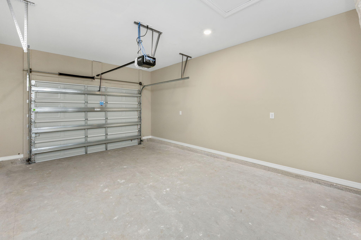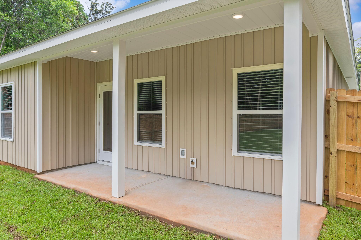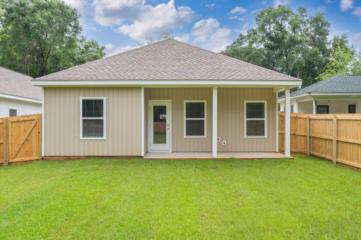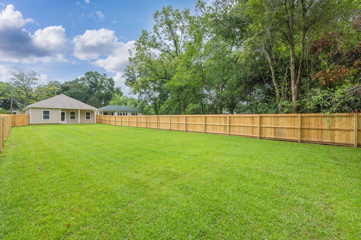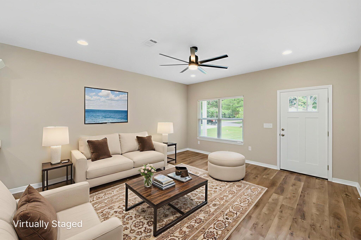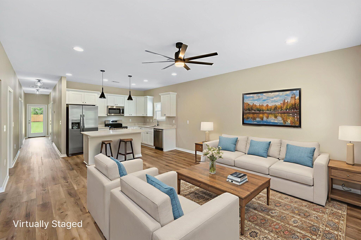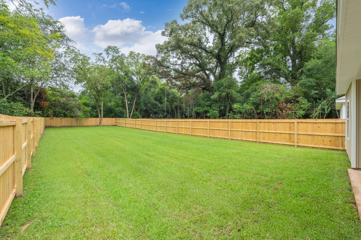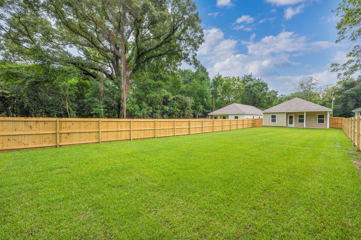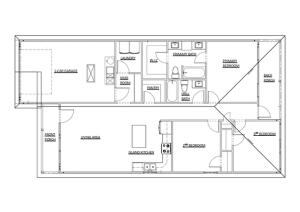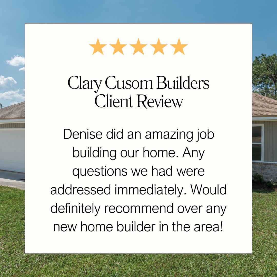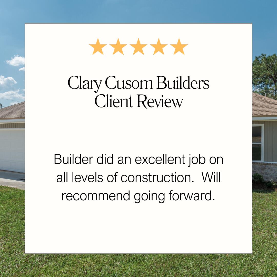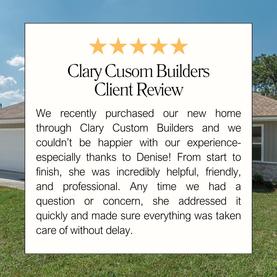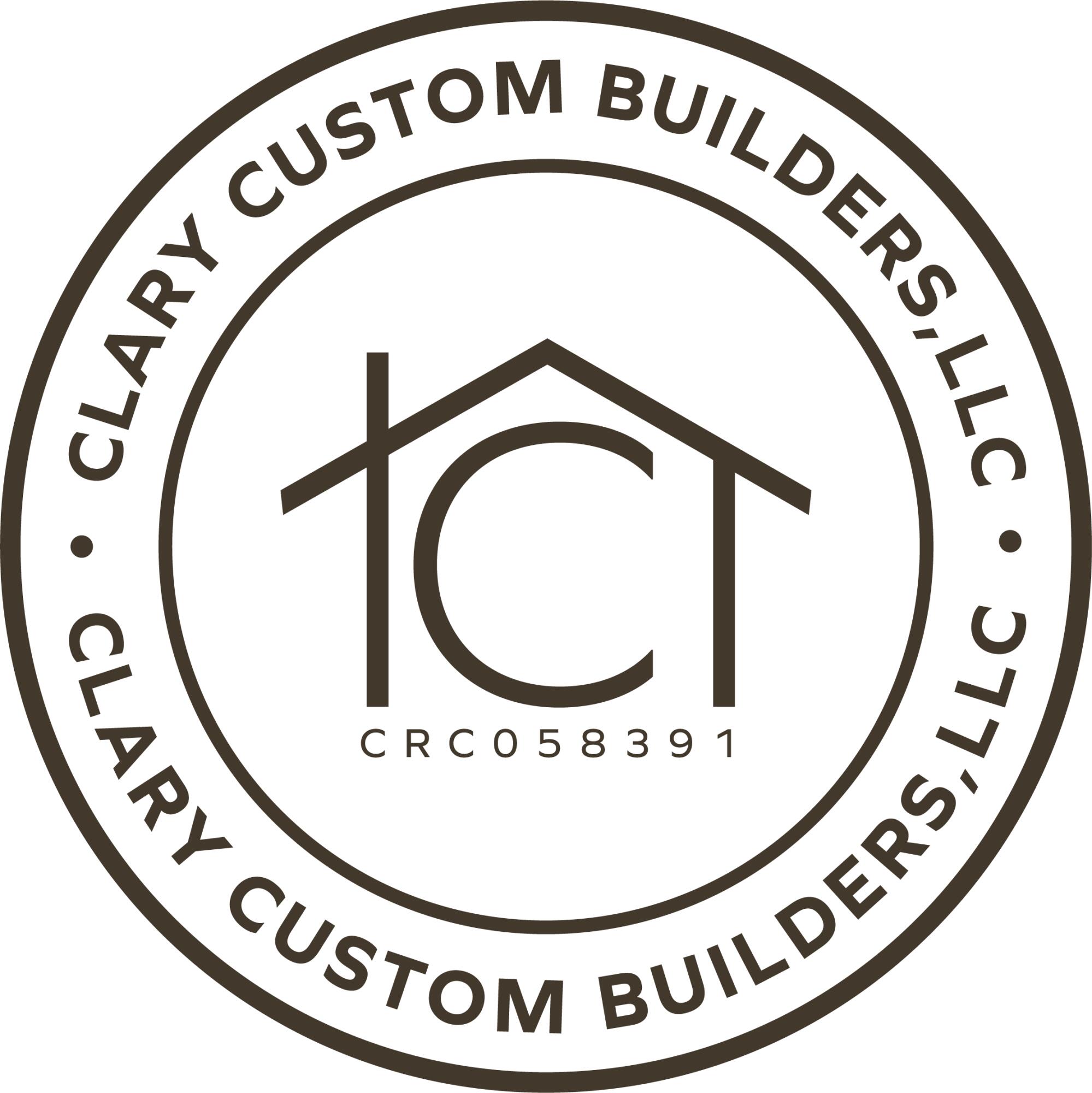Crestview, FL 32536
Property Inquiry
Contact Cheryl Purvines about this property!
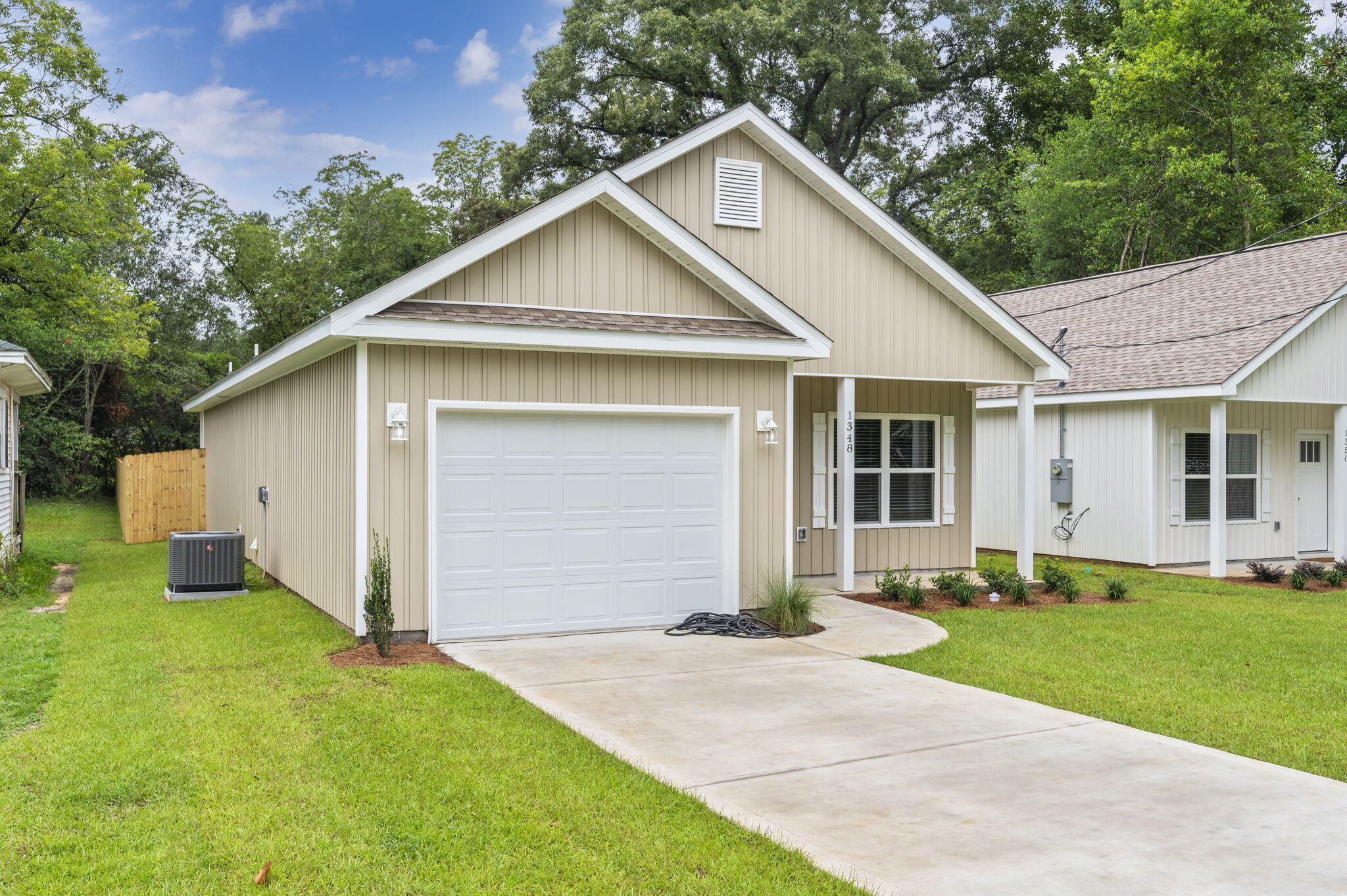
Property Details
Welcome to quality-built affordable living by Clary Custom Builders! This brand new 3-bedroom, 2-bath, home with garage will have very low insurance rates, keeping your total monthly payments down! The central location in Crestview makes it super convenient, a quick drive to whatever you need! You'll fall in love with the open living/kitchen area with it's large, gorgeous island and overhang for extra seating - and y'all the PANTRY is HUGE - you've got to see it in person! This plan has it all and even more-there's a mud room right off the garage door, beside the laundry room! The master bath has a double-vanity and large walk-in closet, too! You'll love the front and back porches! *Refrigerator included. Come to our Open House or schedule a Private Showing starting 07/24/25!
| COUNTY | Okaloosa |
| SUBDIVISION | MCCASKILL ADD |
| PARCEL ID | 08-3N-23-1700-0001-003F |
| TYPE | Detached Single Family |
| STYLE | Traditional |
| ACREAGE | 0 |
| LOT ACCESS | N/A |
| LOT SIZE | 42'x213' |
| HOA INCLUDE | N/A |
| HOA FEE | N/A |
| UTILITIES | Electric,Phone,Public Sewer,Public Water,TV Cable |
| PROJECT FACILITIES | N/A |
| ZONING | City,Resid Single Family |
| PARKING FEATURES | Garage Attached |
| APPLIANCES | Dishwasher,Microwave,Smoke Detector,Stove/Oven Electric,Warranty Provided |
| ENERGY | AC - Central Elect,Double Pane Windows,Heat Cntrl Electric,Water Heater - Elect |
| INTERIOR | Breakfast Bar,Floor Vinyl,Kitchen Island,Newly Painted,Pantry,Washer/Dryer Hookup |
| EXTERIOR | N/A |
| ROOM DIMENSIONS | Living Room : 158 x 166 Kitchen : 810 x 12 Master Bedroom : 12 x 144 Master Bathroom : 88 x 88 Other : 59 x 88 Pantry : 54 x 57 Laundry : 6 x 77 Mud Room : 6 x 69 Covered Porch : 4 x 158 Covered Porch : 5 x 18 |
Schools
Location & Map
From the intersection of Hwy. 85 and Hwy. 90 in Crestview, travel north on Hwy. 85 approx. 1/4 of a mile to a left (west) turn onto E. First Ave., continue west approx 1/3 of a mile to a right (north) turn onto N. Pearl St., the home will be on your left at 1348 N. Pearl St.

