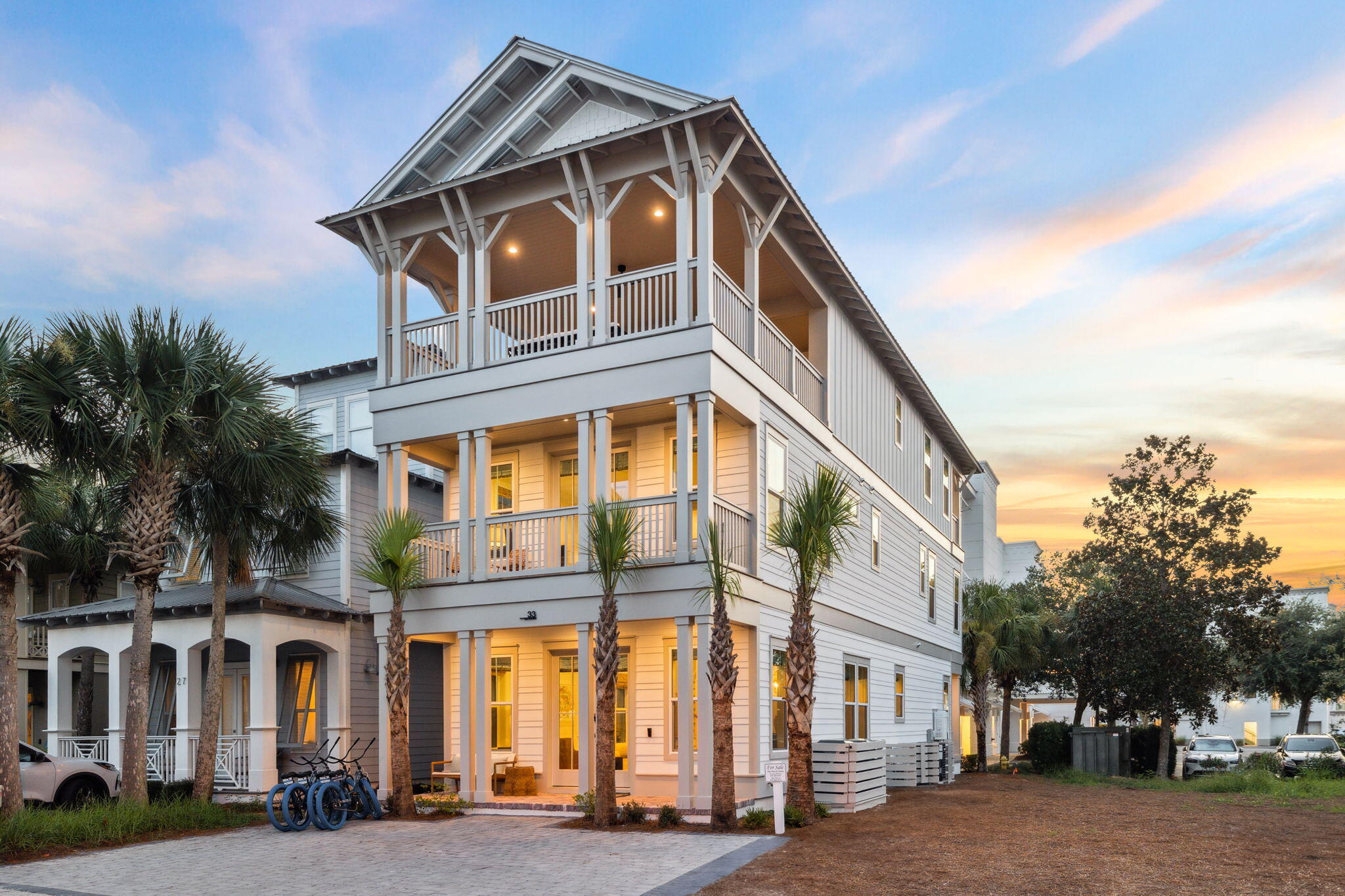Inlet Beach, FL 32461
Property Inquiry
Contact The Dixon Team about this property!

Property Details
Capture this newly-built, luxury residence at the forefront of Seacrest Beach. This peaceful haven offers an incredible layout and Gulf Views from the top floor. This stunning getaway can be a coastal escape for you and your family as well as a top-producing rental property with annual rental projections at $178,650 and annual cash on cash return projections at 5%. In prime walking distance to Alys Beach, Rosemary Beach and Inlet Beach, this refreshing escape has the perfect floor plan. On the first level, you're greeted with a huge living room, open dining space & fully-loaded chef's kitchen. The first level also has a guest bedroom, full bathroom and back porch. The second level features an enormous bunk room with 8 built-in bunk beds and an ensuite bathroom Additionally, you have a spacious primary bedroom with a private balcony on this level. The top floor boasts an enchanting primary bedroom with a large built-in bar and access to the top floor veranda. The top floor veranda is a show-stopper featuring a luxe summer kitchen, outdoor dining area, TV, comfortable seating area and a fabulous view of the Emerald Coast. Offered fully-furnished, this property can be a lucrative investment property and comes with future rental bookings already in place for the new owner. Explore this sanctuary designed for relaxation, connection and unforgettable memories on the coast!
| COUNTY | Walton |
| SUBDIVISION | SEACREST BEACH |
| PARCEL ID | 26-3S-18-16030-00R-0040 |
| TYPE | Detached Single Family |
| STYLE | Beach House |
| ACREAGE | 0 |
| LOT ACCESS | N/A |
| LOT SIZE | 30x95 |
| HOA INCLUDE | Ground Keeping,Internet Service,TV Cable |
| HOA FEE | 1454.00 (Quarterly) |
| UTILITIES | Electric,Gas - Natural,Public Water |
| PROJECT FACILITIES | Beach,Pool,Short Term Rental - Allowed,Waterfront |
| ZONING | Resid Single Family |
| PARKING FEATURES | N/A |
| APPLIANCES | N/A |
| ENERGY | AC - Central Elect |
| INTERIOR | Furnished - All |
| EXTERIOR | Balcony,BBQ Pit/Grill,Patio Covered,Porch |
| ROOM DIMENSIONS | Living Room : 19 x 21 Dining Area : 10 x 8 Bedroom : 14 x 9 Bunk Room : 19 x 14 Bedroom : 19 x 14 Balcony : 19 x 7 |
Schools
Location & Map
Driving north on Sand Flea Drive, the home will be on the left.























































