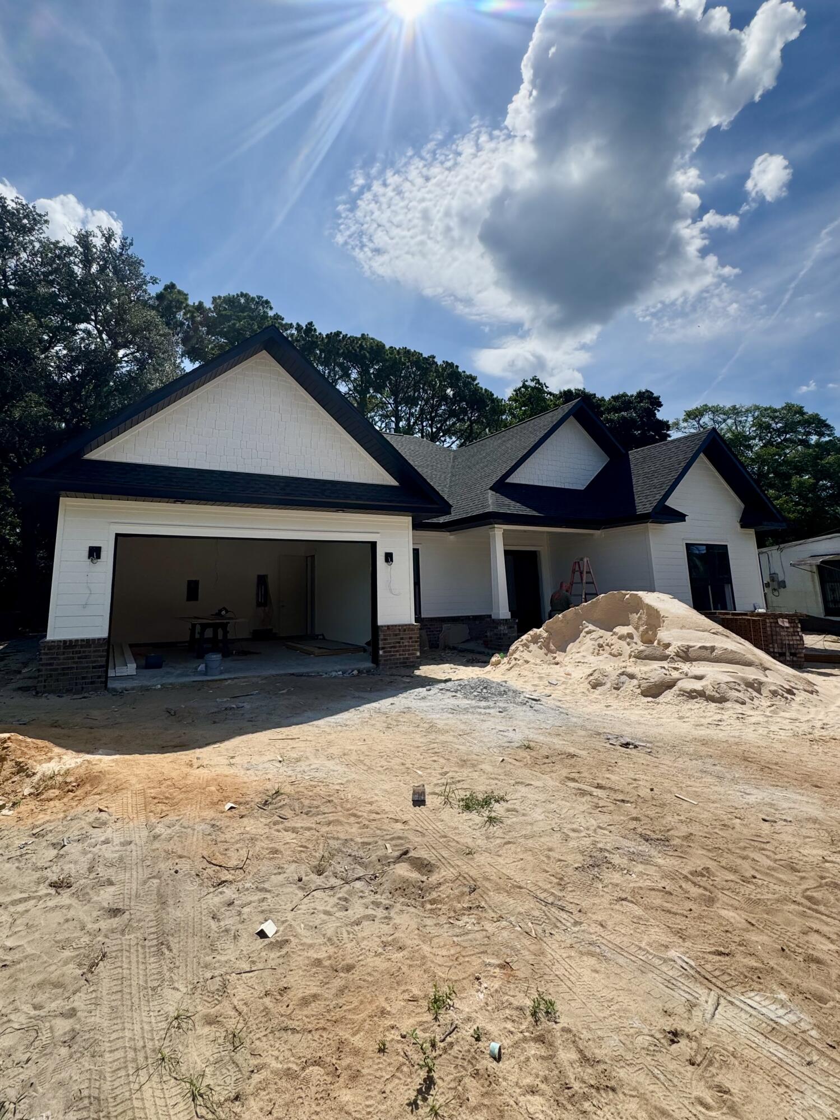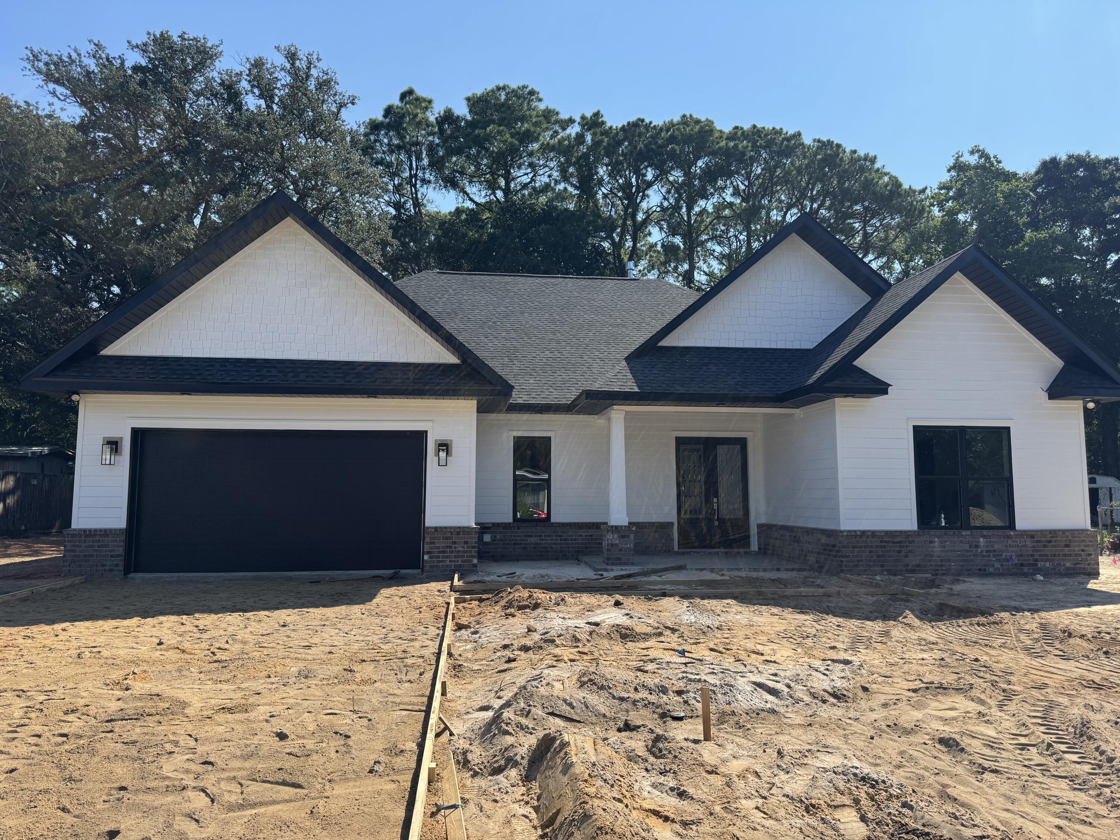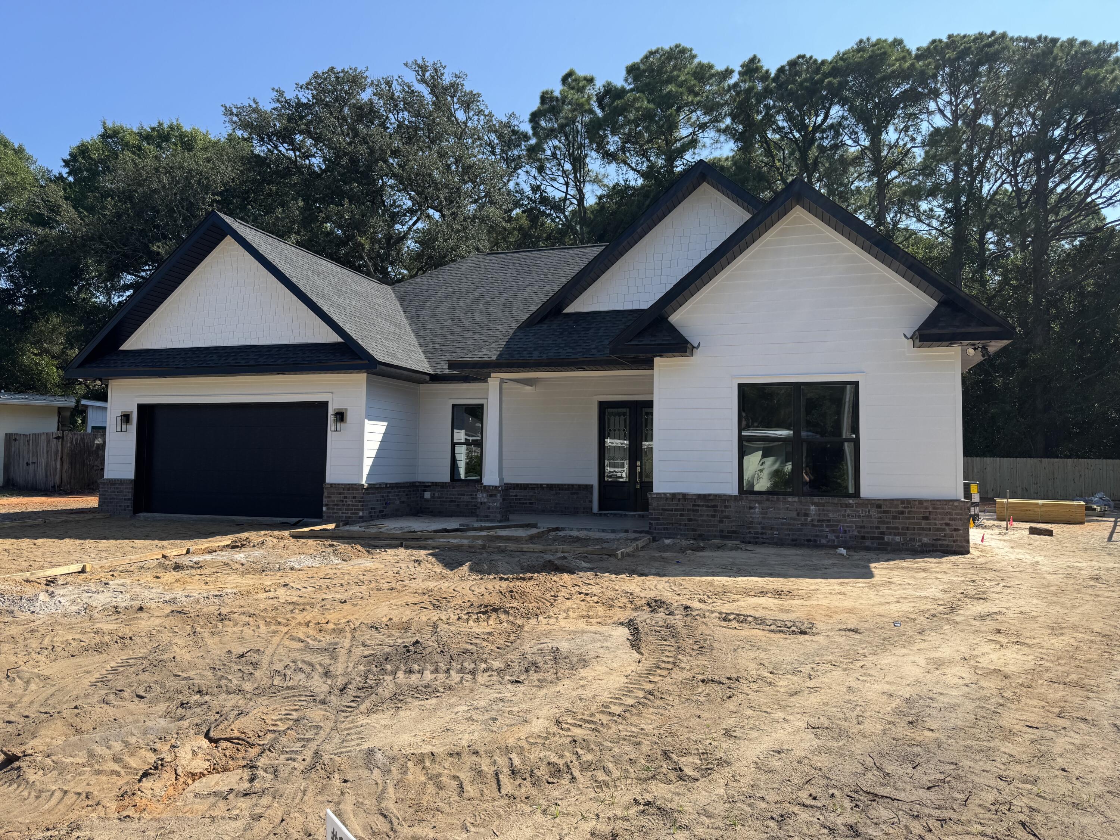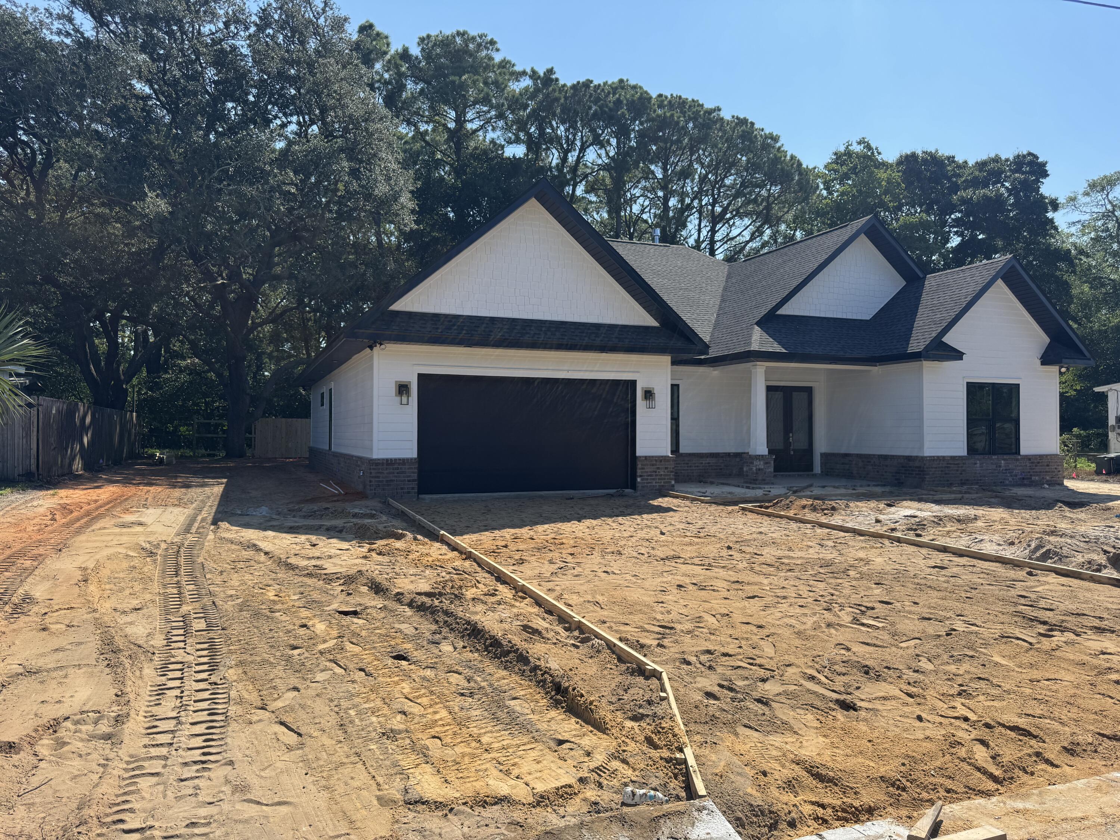Fort Walton Beach, FL 32548
Property Inquiry
Contact Natalie McClure about this property!

Property Details
Discover contemporary elegance in this newly constructed Elliott Point masterpiece, featuring 4 bedrooms, 3 bathrooms, and 10-foot ceilings. This 2,215 sqft open-concept home boasts impact-resistant windows and doors for energy efficiency and storm safety, plus advanced soundproofing in interior and exterior walls for ultimate tranquility.The gourmet kitchen dazzles with upgraded granite countertops, abundant cabinetry, a gas cooktop with vent hood, stainless steel appliances, and a natural gas tankless water heater for endless hot water. The luxurious master suite includes a curb-less walk-in shower with dual heads, dual vanities, a freestanding tub, and a custom-built closet with shelves, display boxes, and drawers. All bedrooms feature similar custom closet designs for ample storage.
Step through double French doors to a spacious covered patio, perfect for hosting lively gatherings or savoring quiet evenings in your private, 0.25 acre fenced backyard. Equipped with cable TV hookups and a gas stubout for a fireplace or grill, this outdoor oasis is designed for year-round enjoyment.
Nestled in the vibrant, golf cart-friendly Elliott Point community, this home offers easy access to Ferry Park's premier amenities, including tennis and pickleball courts, a one-mile walking trail, a children's playground, and more-all just steps away. Enjoy nearby top-rated schools, charming shops, and delightful restaurants.
Schedule your private tour today to experience its modern elegance and vibrant community before it's gone.
| COUNTY | Okaloosa |
| SUBDIVISION | ELLIOTTS POINT |
| PARCEL ID | 13-2S-24-195D-0007-0070 |
| TYPE | Detached Single Family |
| STYLE | Craftsman Style |
| ACREAGE | 0 |
| LOT ACCESS | City Road,Paved Road |
| LOT SIZE | 119 x 129 |
| HOA INCLUDE | N/A |
| HOA FEE | N/A |
| UTILITIES | Electric,Gas - Natural,Phone,Public Sewer,Public Water,TV Cable,Underground |
| PROJECT FACILITIES | BBQ Pit/Grill,Pavillion/Gazebo,Pickle Ball,Playground,Tennis |
| ZONING | Resid Single Family |
| PARKING FEATURES | Garage,Oversized |
| APPLIANCES | Auto Garage Door Opn,Cooktop,Dishwasher,Disposal,Microwave,Oven Double,Range Hood,Refrigerator,Refrigerator W/IceMk,Smoke Detector,Stove/Oven Dual Fuel |
| ENERGY | AC - Central Elect,Ceiling Fans,Heat Cntrl Electric,Water Heater - Tnkls |
| INTERIOR | Ceiling Crwn Molding,Fireplace Gas,Floor Tile,Lighting Recessed,Pantry |
| EXTERIOR | Fenced Privacy,Fireplace,Lawn Pump,Patio Covered,Sprinkler System |
| ROOM DIMENSIONS | Great Room : 20 x 20 Kitchen : 17 x 10 Master Bedroom : 15 x 18 Dining Area : 14 x 11 Bedroom : 12 x 13 Bedroom : 12 x 14 |
Schools
Location & Map
From HWY 98, turn north on Eglin Pkwy, east onto Hollywood, then north on Ferry Rd, then left on Oregon Dr, then right Utah Pl. House is on the right, look for sign.



