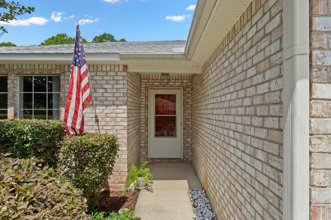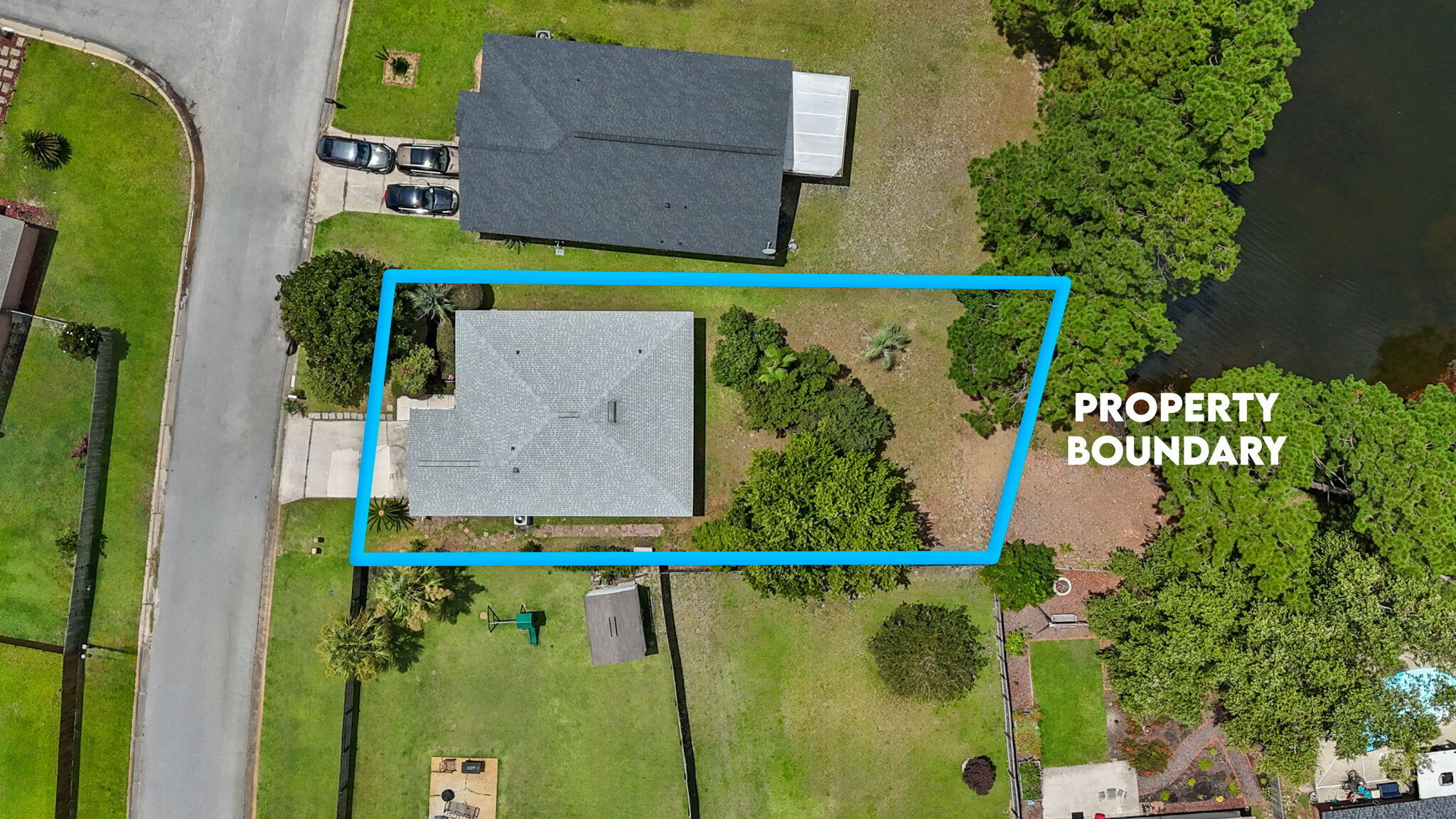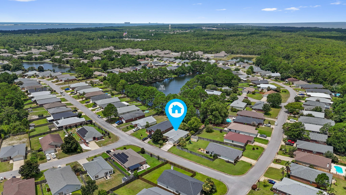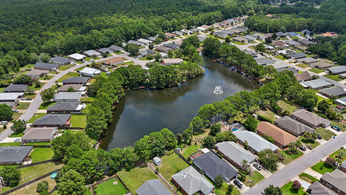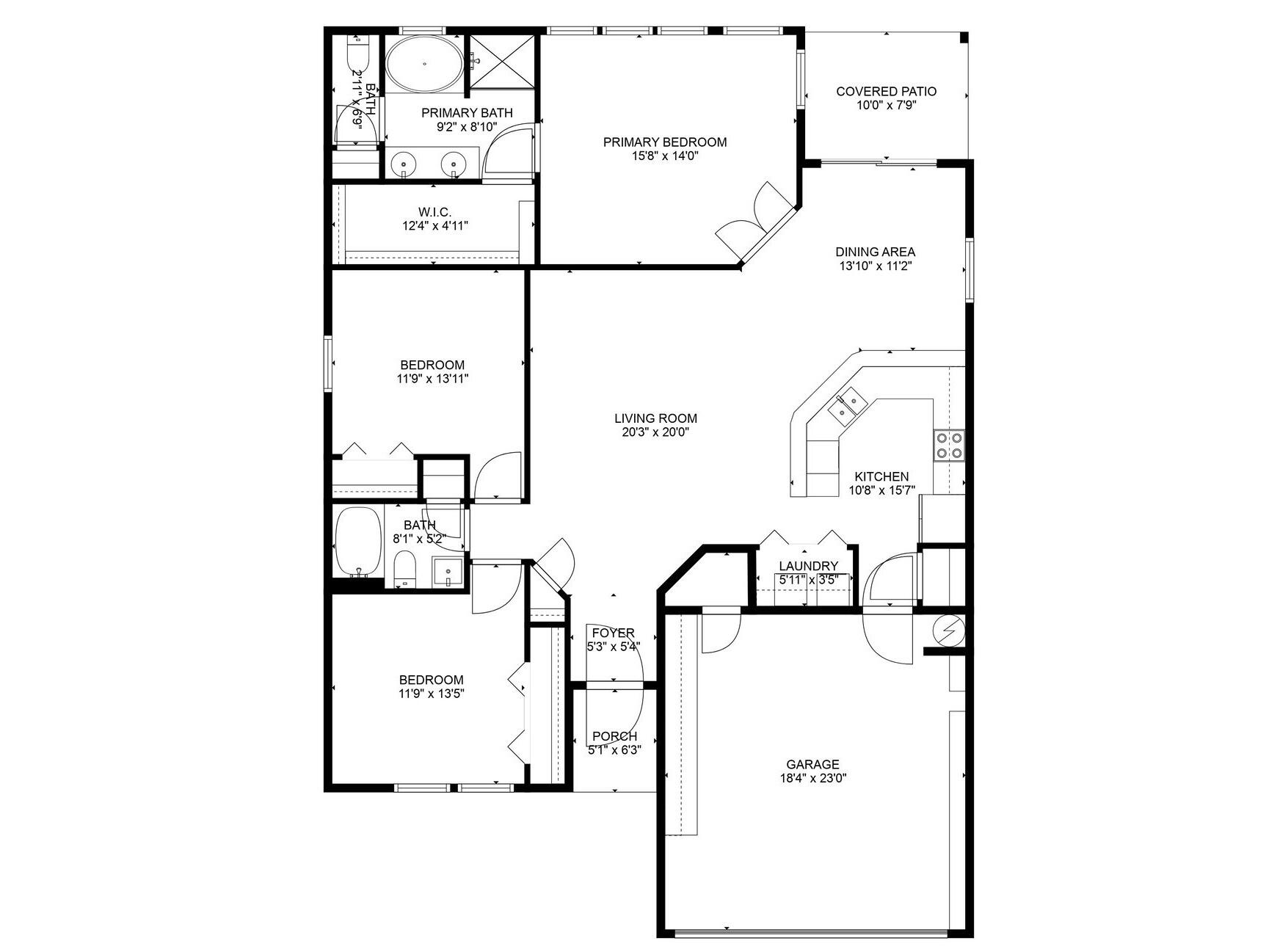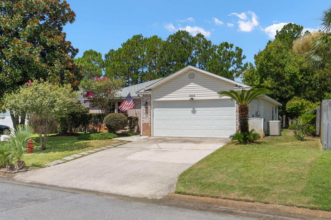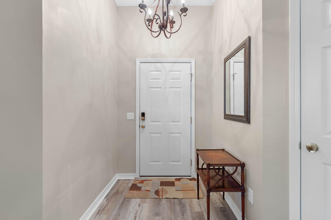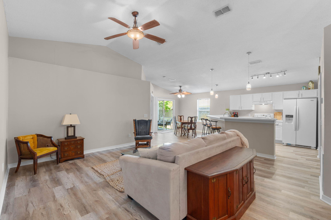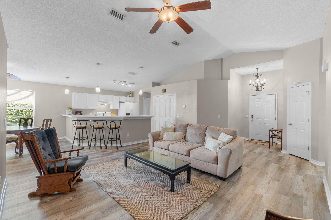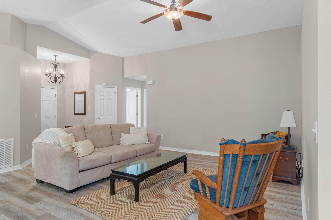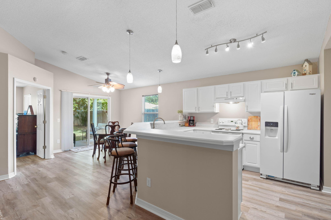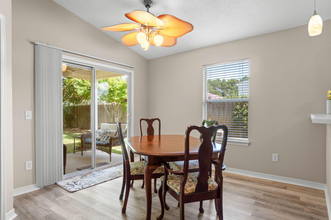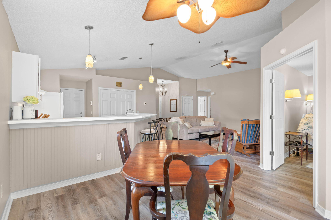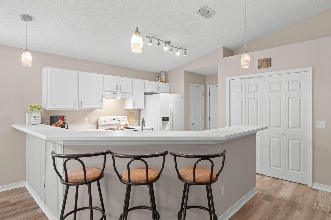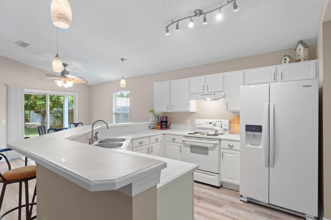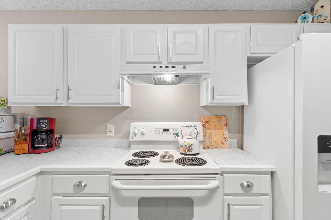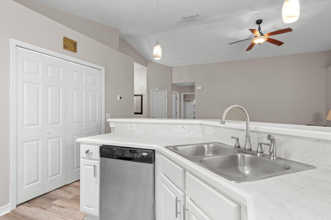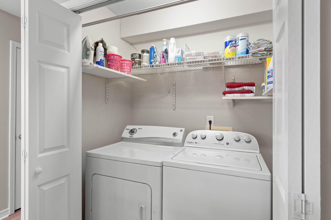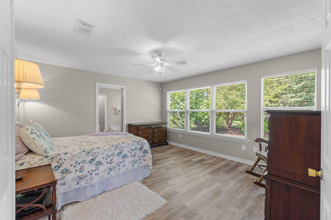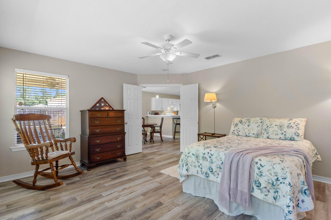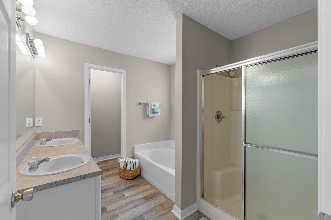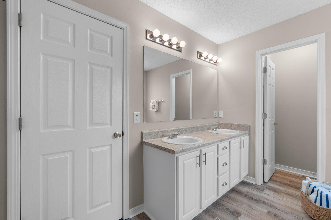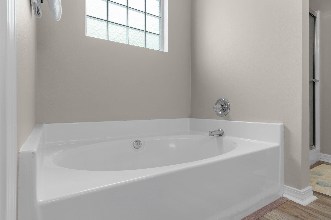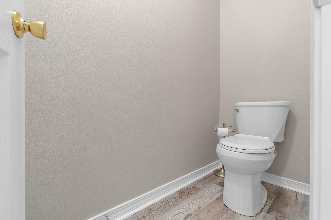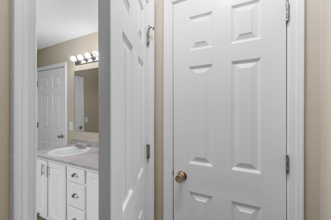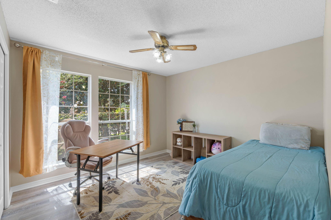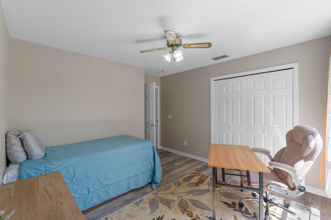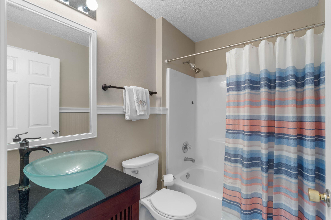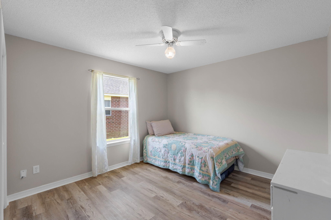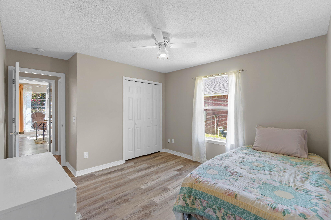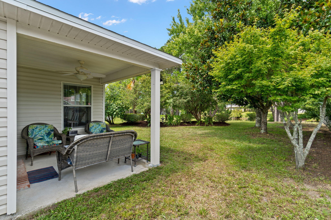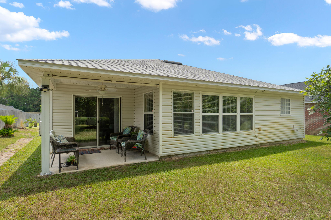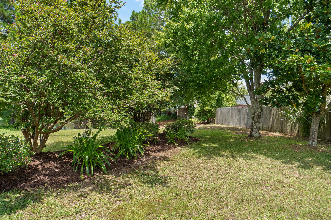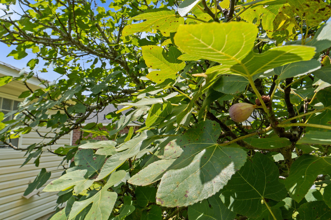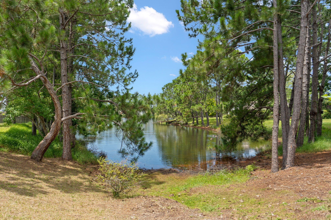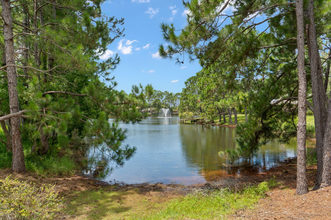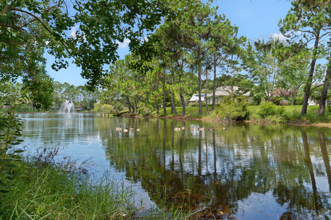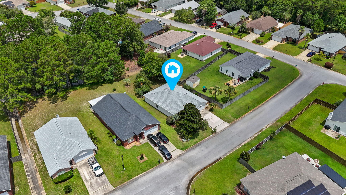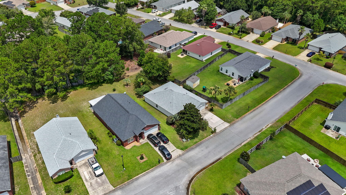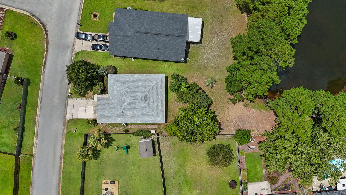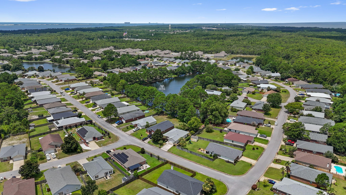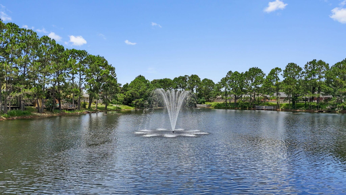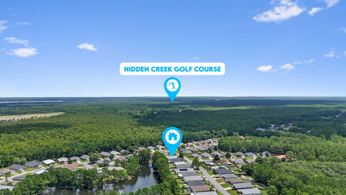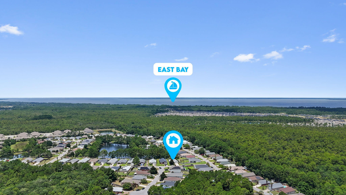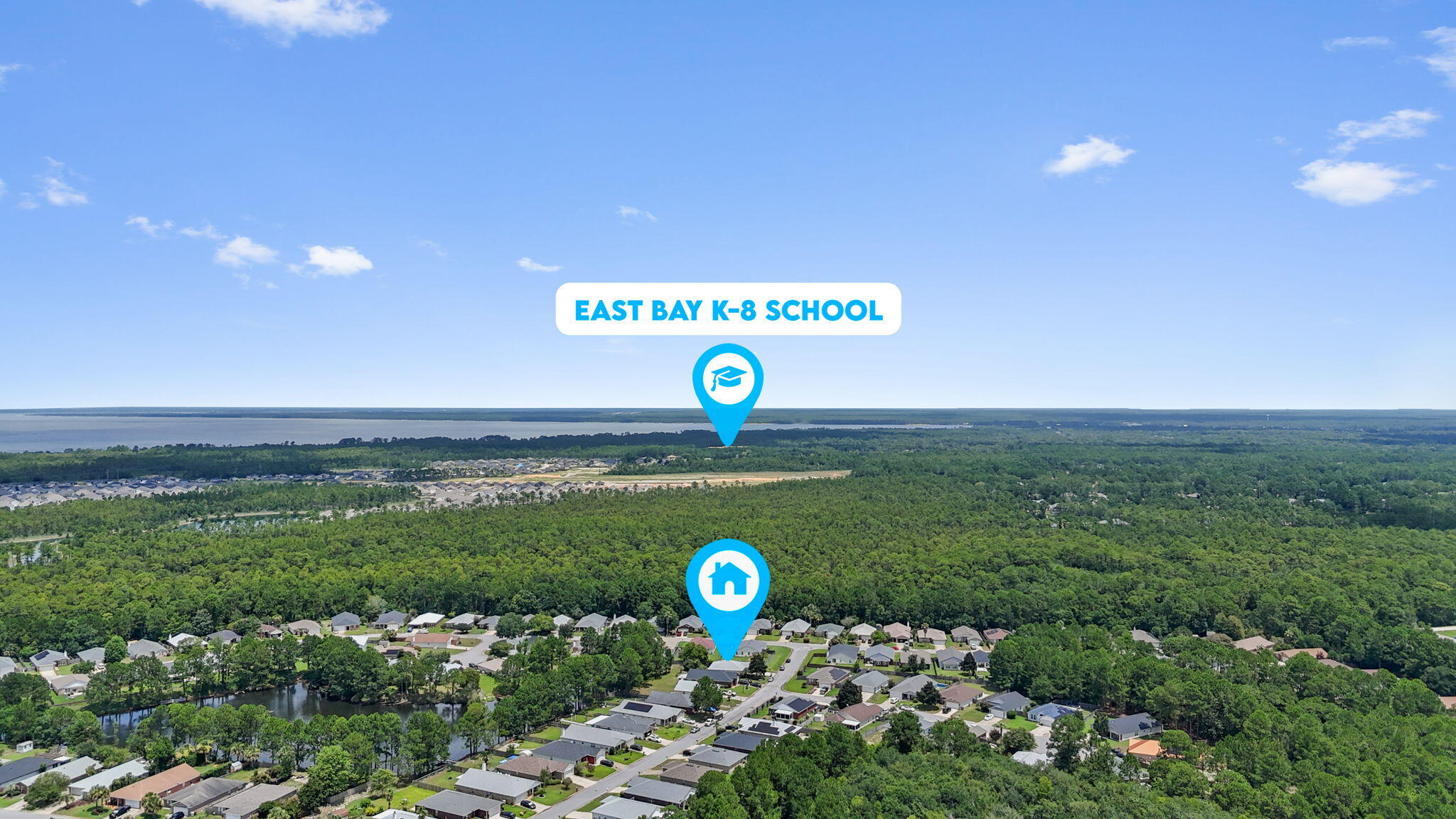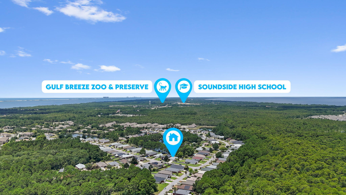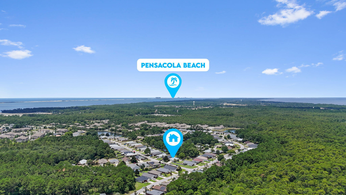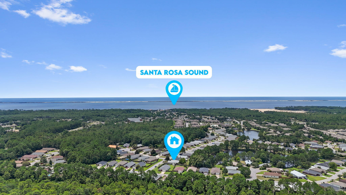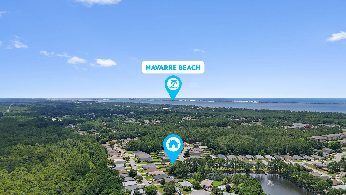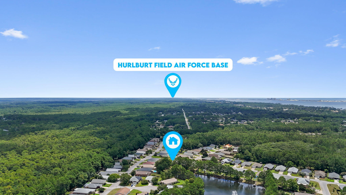Gulf Breeze, FL 32563
Property Inquiry
Contact Callan Edick about this property!
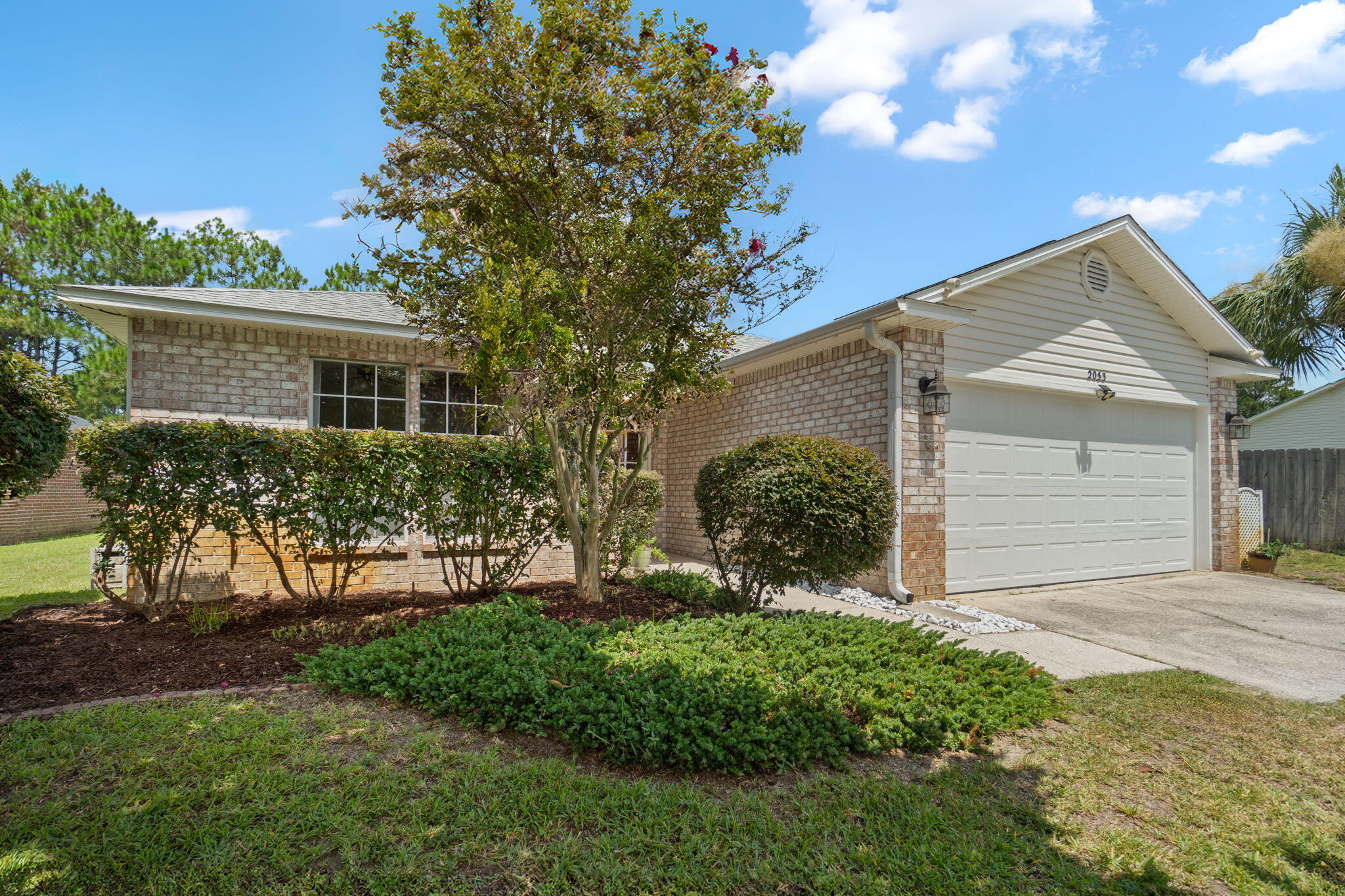
Property Details
Welcome to this beautifully maintained, one-owner brick home in the desirable Hidden Shores neighborhood. This 3-bedroom, 2-bathroom home features a tastefully landscaped yard with mature greenery and even a producing fig tree! Have peace of mind with a 2021 roof, 2019 water heater, and 2018 HVAC. Step inside to an open floor plan with luxury vinyl plank flooring throughout - no carpet! The entire interior has been freshly painted, offering a clean and modern feel. The kitchen features white cabinetry with brushed nickel hardware, flowing seamlessly into the spacious living and dining areas. The owner's suite is a standout, with three added windows that fill the room with natural light and offer peaceful views of the well cared for backyard and lake. The ensuite bathroom includes double vanities, a soaking tub, walk-in shower, private water closet, and a massive 12'4" x 4'11" walk-in closet. Two additional bedrooms offer generous closet space and share an updated full bath. Enjoy relaxing on the back patio with serene views of the neighborhood lake and fountain. This home is move-in ready and truly turn-key, don't miss this gem in Hidden Shores!
| COUNTY | Santa Rosa |
| SUBDIVISION | HIDDEN SHORES |
| PARCEL ID | 21-2S-27-1817-00E00-0340 |
| TYPE | Detached Single Family |
| STYLE | Traditional |
| ACREAGE | 0 |
| LOT ACCESS | Paved Road |
| LOT SIZE | 60X147X61X140 |
| HOA INCLUDE | Management |
| HOA FEE | 431.00 (Annually) |
| UTILITIES | Electric,Phone,Public Sewer,Public Water,TV Cable,Underground |
| PROJECT FACILITIES | Fishing,Pavillion/Gazebo |
| ZONING | Resid Single Family |
| PARKING FEATURES | Garage |
| APPLIANCES | Dishwasher,Disposal,Oven Self Cleaning,Range Hood,Smoke Detector,Stove/Oven Electric |
| ENERGY | AC - Central Elect,Ceiling Fans,Double Pane Windows,Heat Cntrl Electric,Ridge Vent,Water Heater - Elect |
| INTERIOR | Breakfast Bar,Ceiling Vaulted,Floor Vinyl,Lighting Track,Newly Painted,Pantry,Pull Down Stairs,Washer/Dryer Hookup,Woodwork Painted |
| EXTERIOR | Lawn Pump,Patio Covered,Rain Gutter,Sprinkler System |
| ROOM DIMENSIONS | Family Room : 17 x 16 Dining Room : 10 x 9 Kitchen : 12 x 10 Master Bedroom : 15 x 13 Bedroom : 13 x 11 Bedroom : 13 x 11 |
Schools
Location & Map
Approximately 15 miles west of Hurlburt Field. On the north side of Hwy 98 turn on Reserve Blvd and home is down on left.

