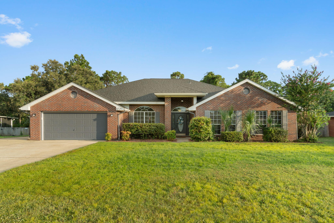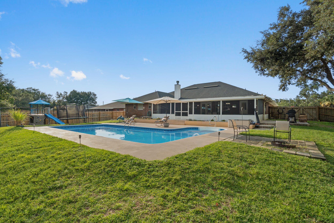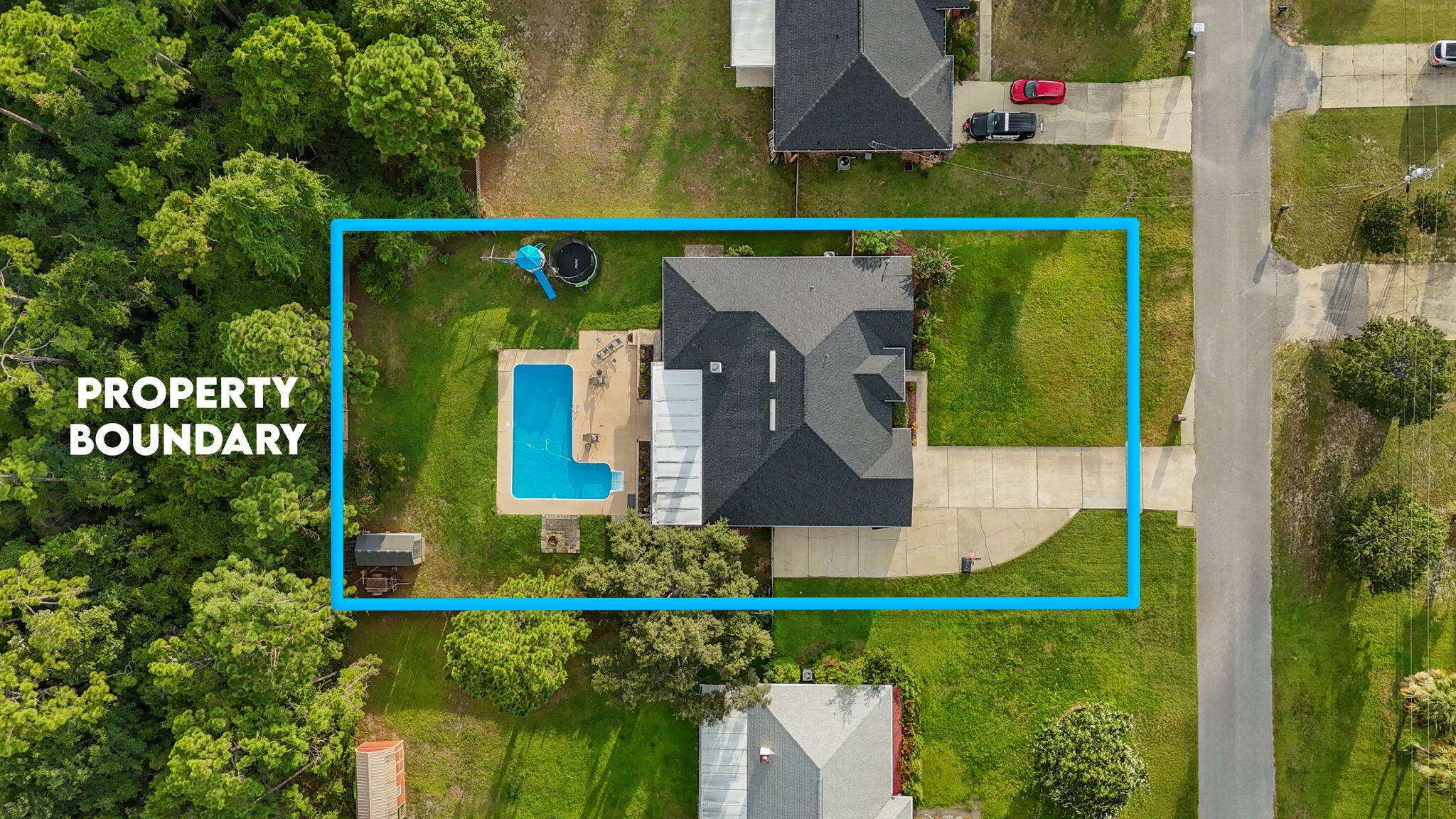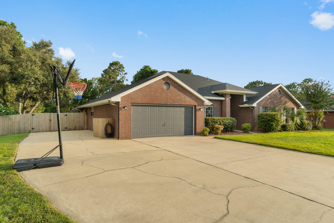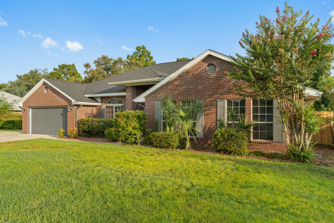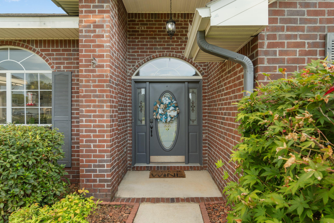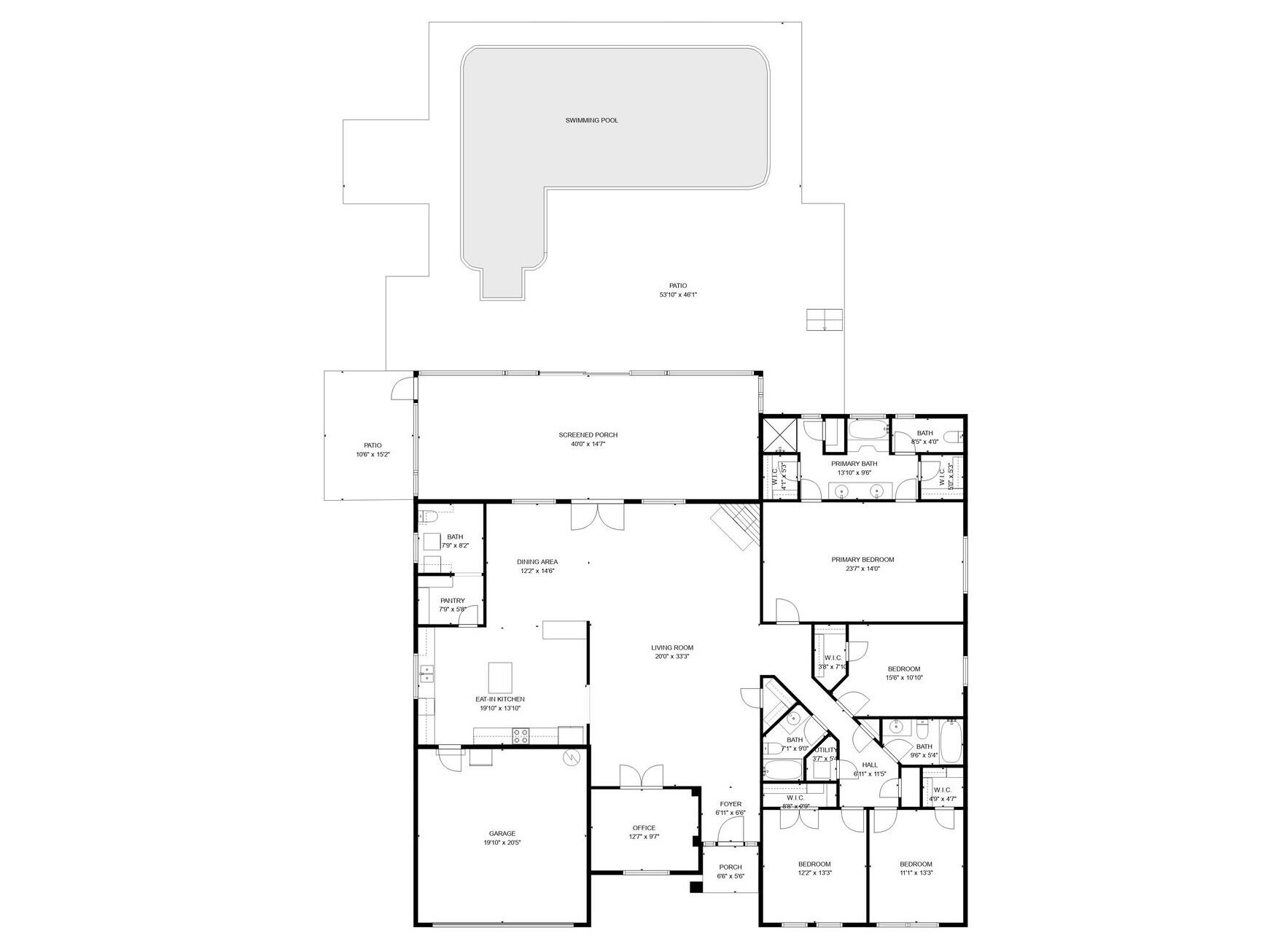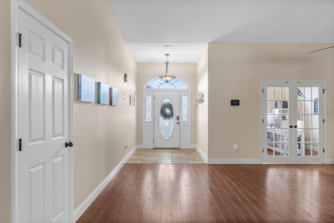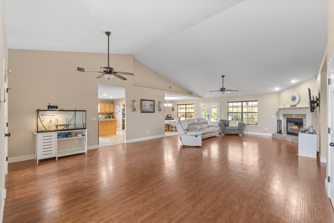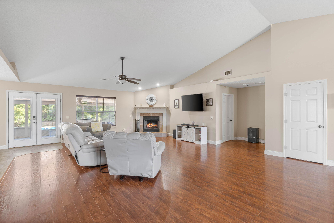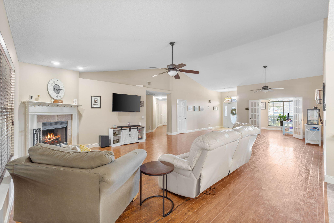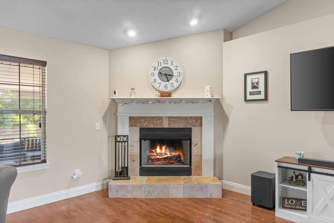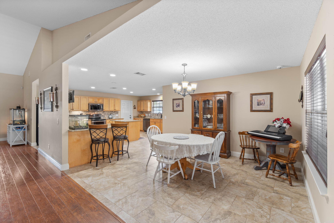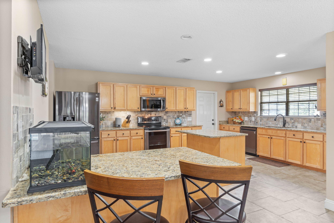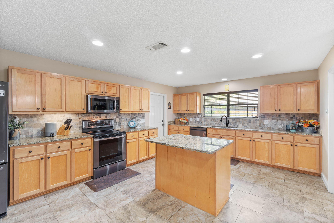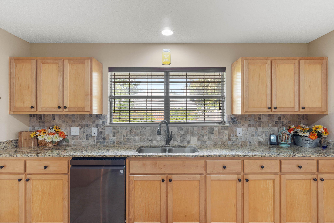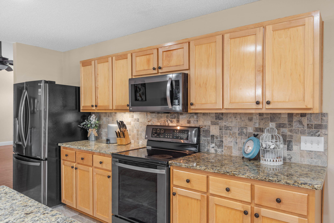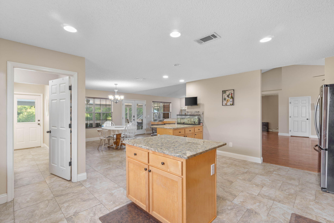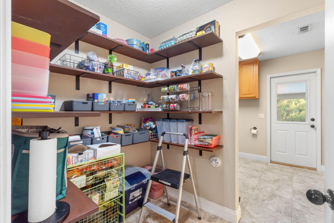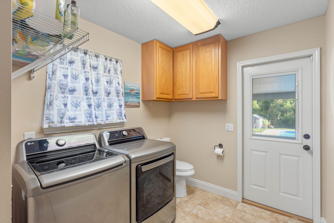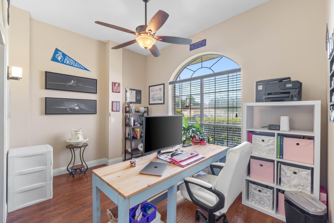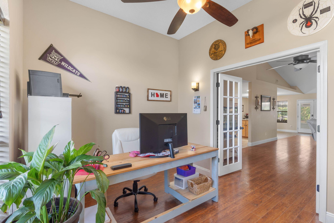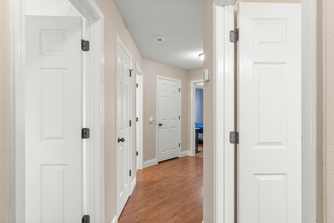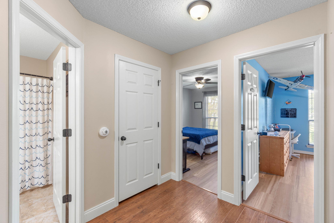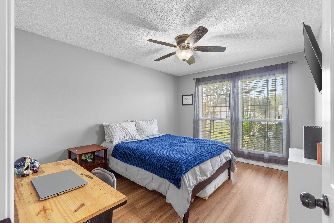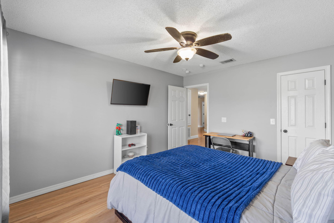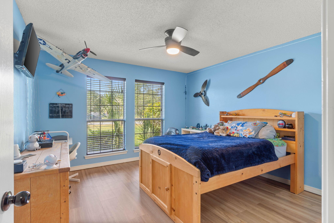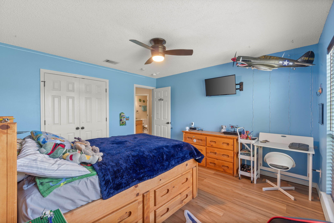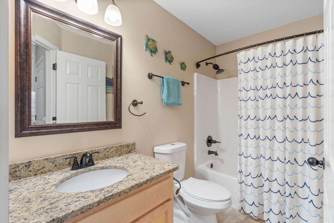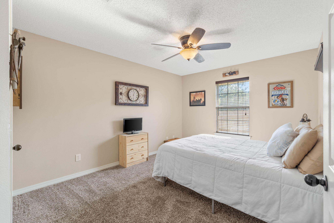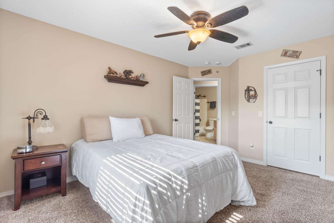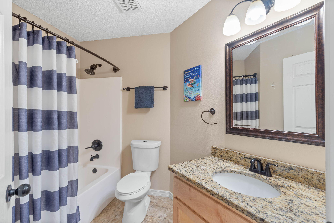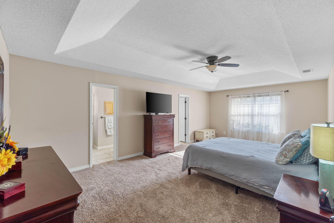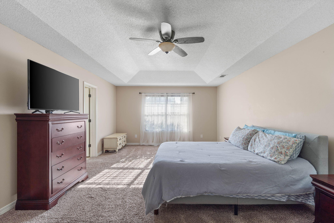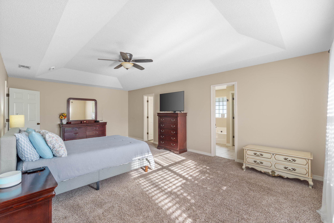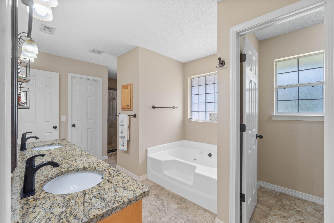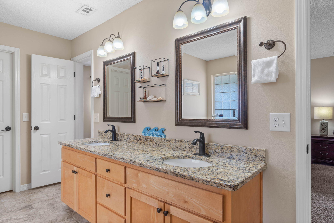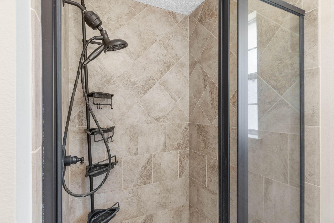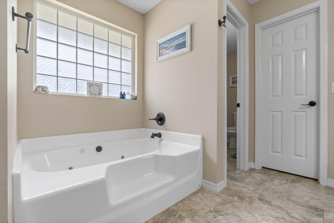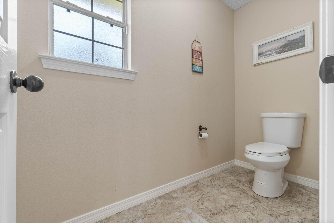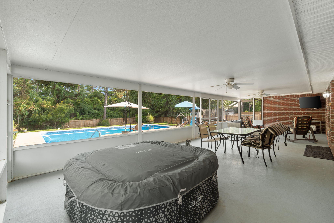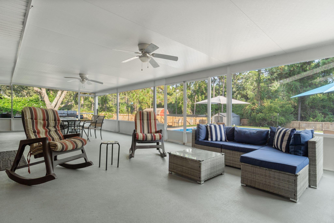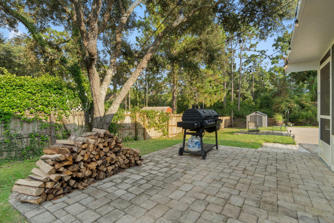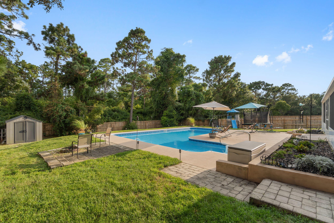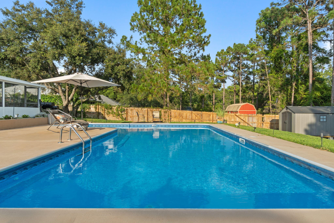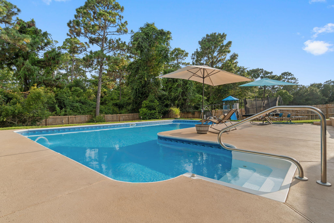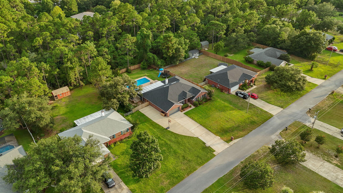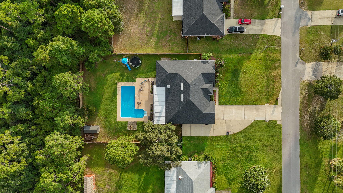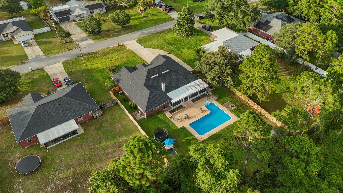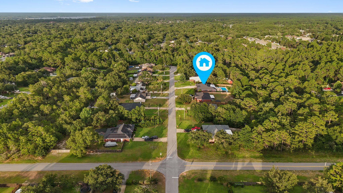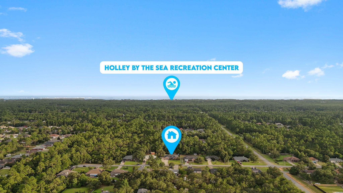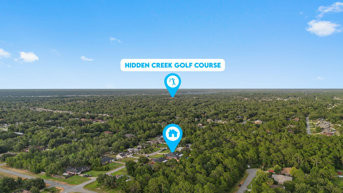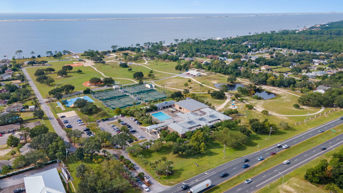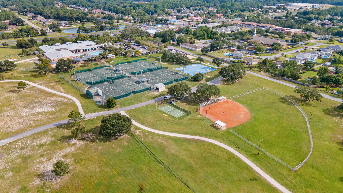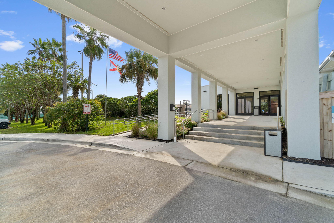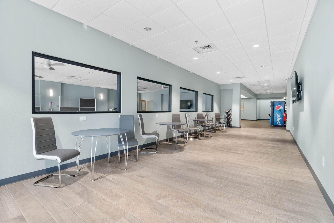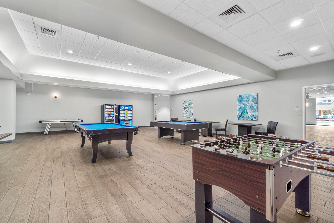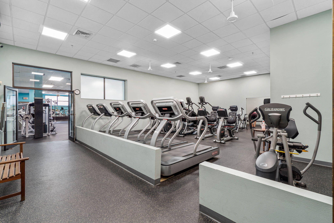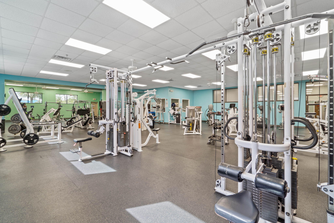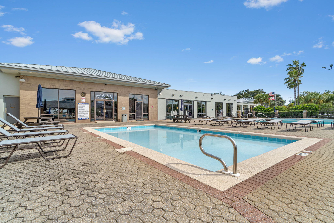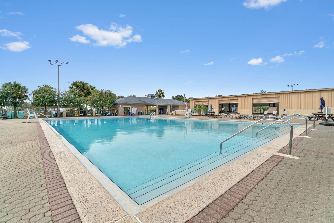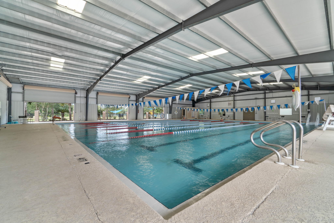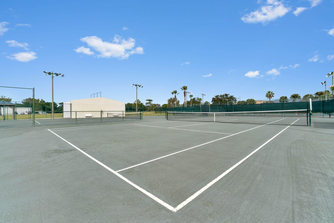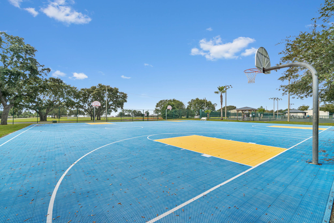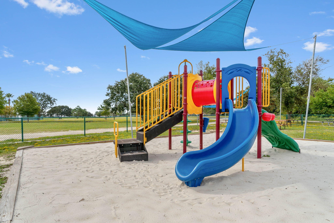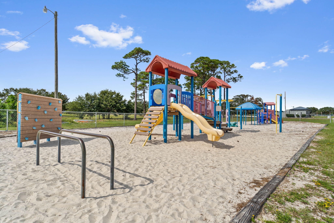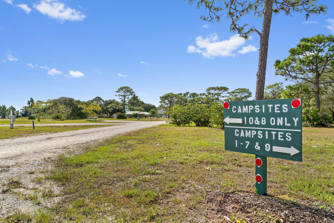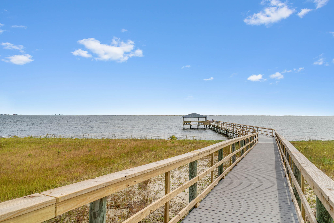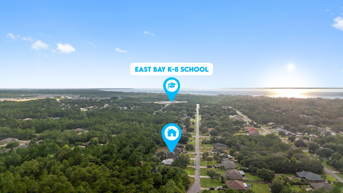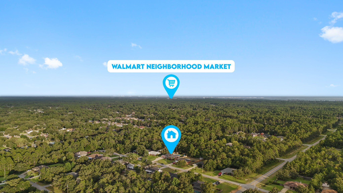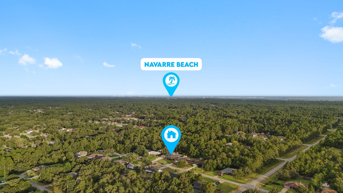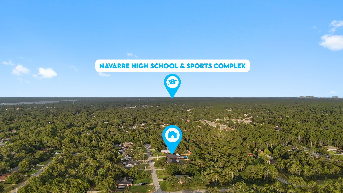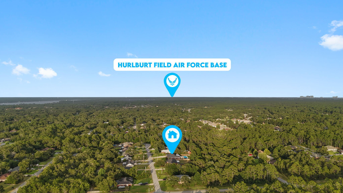Navarre, FL 32566
Property Inquiry
Contact Callan Edick about this property!
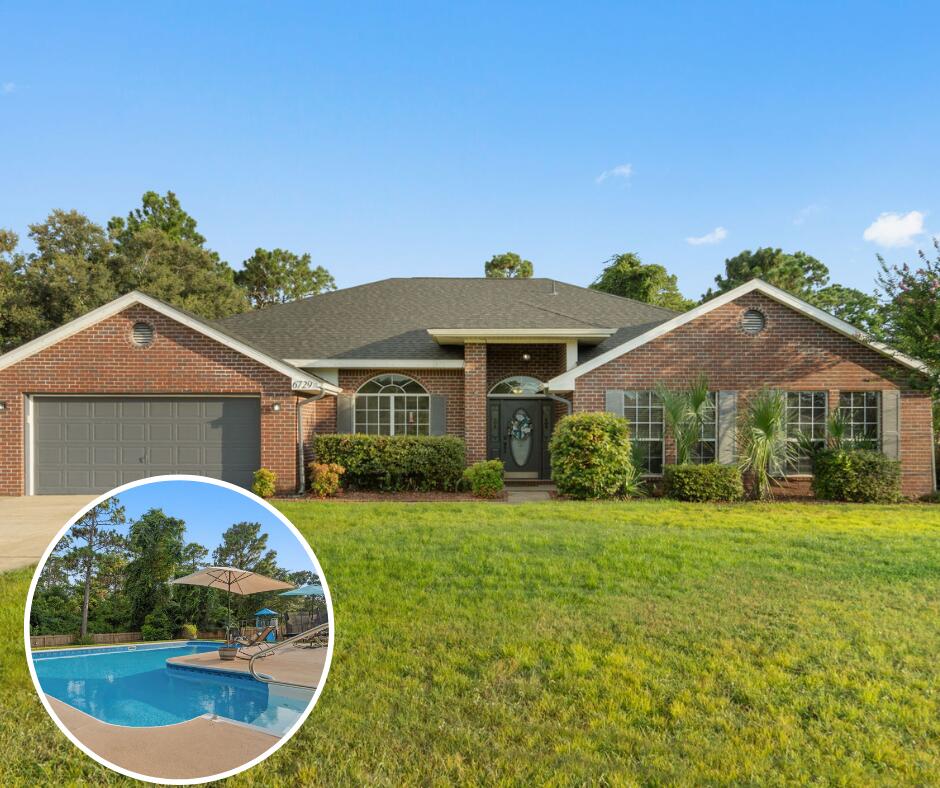
Property Details
Welcome home to this all-brick 4BD/3.5BA POOL home tucked away on a spacious 0.46-acre lot at the end of a dead end street in the popular Navarre neighborhood of Holley by the Sea community! Have peace of mind with a 2022 roof, a 2020 water heater, and 2018 HVAC. This thoughtfully designed and almost 3,000 sqft property features a dedicated office with French doors, a massive living room with a cozy fireplace, and an entertainer's dream backyard where you're sure to enjoy Florida summers! Pull in the driveway and appreciate the extended driveway pad with access to the double gate, perfect for pulling in your boat! Walk inside and you'll immediately love the large open living room and hard surface flooring extending throughout! The huge kitchen boasts granite countertops, black stainless appliances, a large island with bar seating, a walk-in pantry, and an oversized eat-in area. Enjoy coming home to your expansive primary suite complete with a trey ceiling and an en suite offering two walk-in closets, granite double vanities, a tiled walk-in shower, and a separate soaking tub. Three additional bedrooms offer generous space and oversized closets, with two well-appointed bathrooms with granite counters and tile flooring. Walk through the large pantry to the laundry room which includes a convenient half bath and outdoor access to the backyard. Enjoy relaxing (bug free!) on the 40x15 screened porch or experience the best of Florida living with the large L-shaped pool surrounded by a concrete deck with plenty of room for all your outdoor patio furniture! Roast s'mores over the fire pit, grill on the extended patio, admire your flower beds, and make memories on this fantastic property. Not only are you close to the Emerald Coast's sugar white sand beaches, but as a property owner you have access to top-tier amenities at Holley by the Sea's multi-million dollar recreation center!
| COUNTY | Santa Rosa |
| SUBDIVISION | HOLLEY BY THE SEA |
| PARCEL ID | 18-2S-26-1920-08500-0130 |
| TYPE | Detached Single Family |
| STYLE | Traditional |
| ACREAGE | 0 |
| LOT ACCESS | County Road,Paved Road |
| LOT SIZE | 100x200 |
| HOA INCLUDE | Accounting,Legal,Management,Master Association,Recreational Faclty |
| HOA FEE | 565.50 (Annually) |
| UTILITIES | Electric,Public Water,Septic Tank |
| PROJECT FACILITIES | BBQ Pit/Grill,Boat Launch,Community Room,Deed Access,Dock,Exercise Room,Fishing,Game Room,Picnic Area,Playground,Pool,Short Term Rental - Allowed,Tennis |
| ZONING | Resid Single Family |
| PARKING FEATURES | Boat,Garage,Oversized |
| APPLIANCES | Cooktop,Dishwasher,Microwave,Oven Self Cleaning,Refrigerator W/IceMk,Stove/Oven Electric |
| ENERGY | AC - Central Elect,Ceiling Fans,Double Pane Windows,Heat Cntrl Electric,Water Heater - Elect |
| INTERIOR | Breakfast Bar,Ceiling Cathedral,Ceiling Vaulted,Fireplace,Floor Hardwood,Floor Tile,Floor Vinyl,Kitchen Island,Lighting Recessed,Pantry,Washer/Dryer Hookup,Window Treatment All |
| EXTERIOR | Fenced Back Yard,Fenced Privacy,Lawn Pump,Patio Enclosed,Pool - In-Ground,Pool - Vinyl Liner,Porch Screened,Rain Gutter,Sprinkler System,Yard Building |
| ROOM DIMENSIONS | Kitchen : 19.1 x 13.1 Dining Area : 12.2 x 14.6 Living Room : 20 x 33.3 Office : 12.7 x 9.7 Master Bedroom : 23.7 x 14 Bedroom : 15.6 x 10.1 Bedroom : 11.1 x 13.3 Bedroom : 12.2 x 13.3 Laundry : 7.9 x 8.2 Screened Porch : 40 x 14.7 |
Schools
Location & Map
From Hwy 98, turn north on Edgewood, right on Fairmont St. Home is on right

