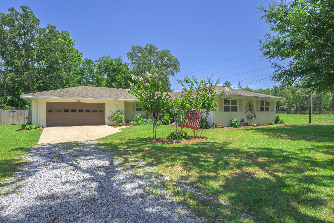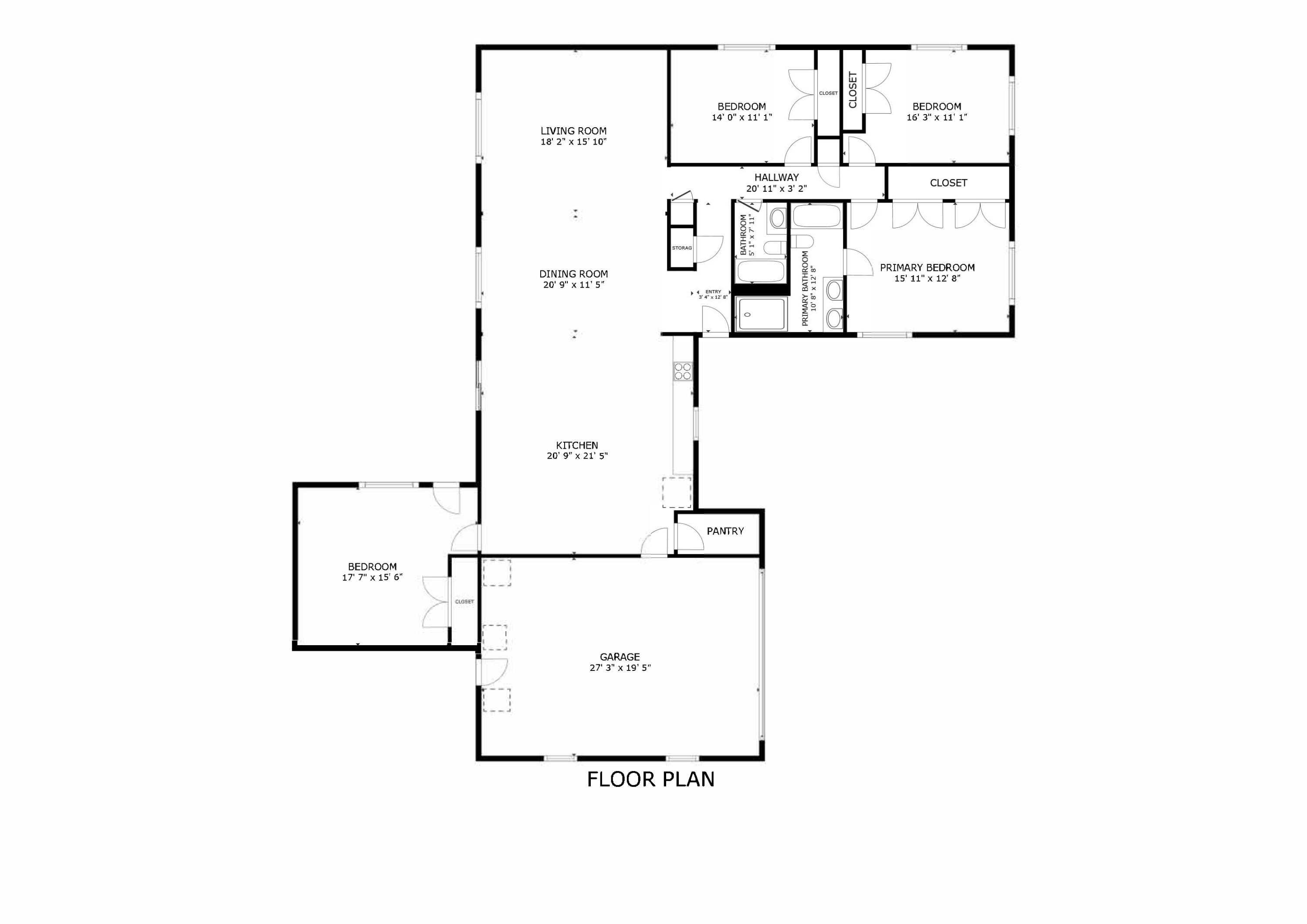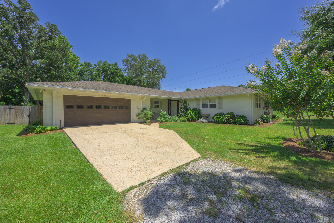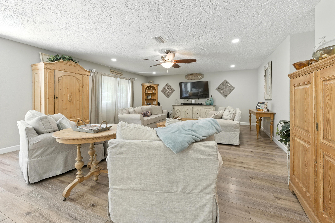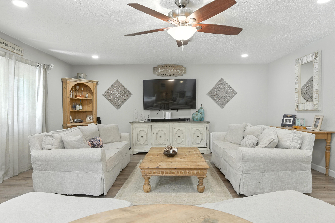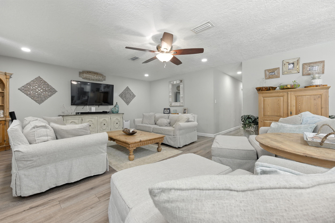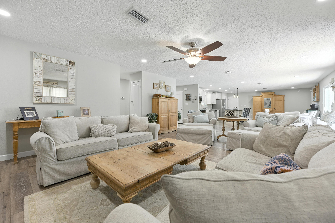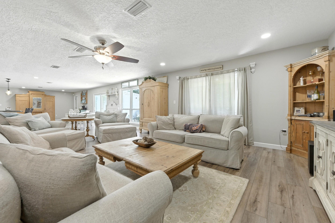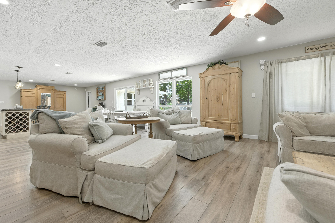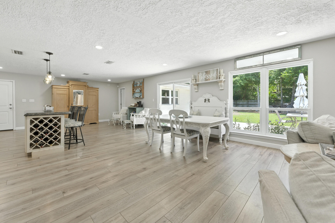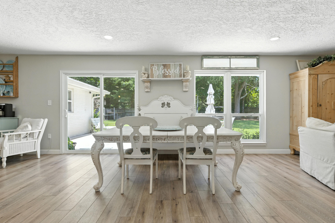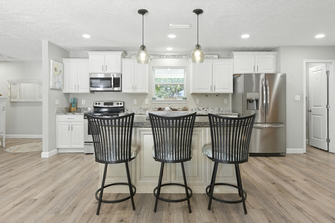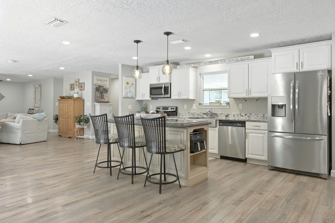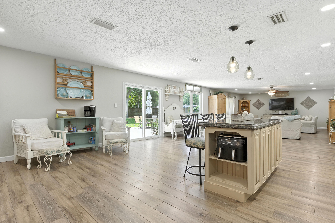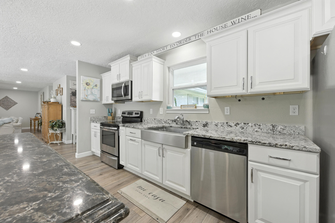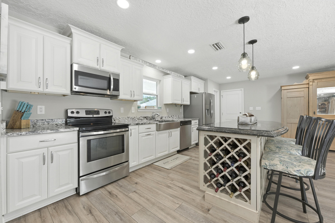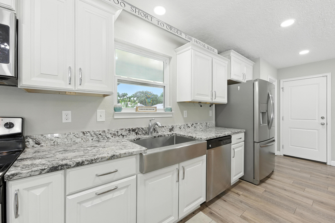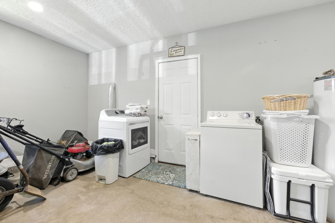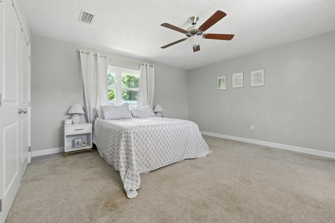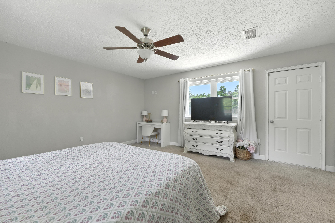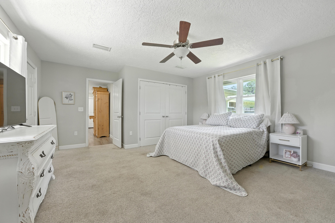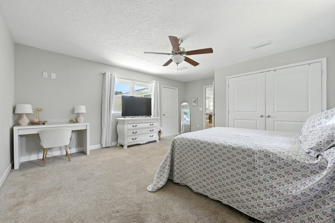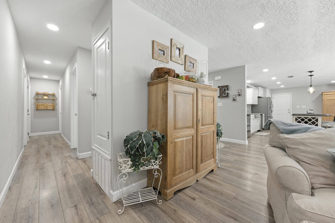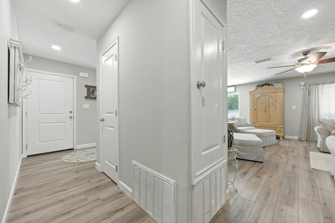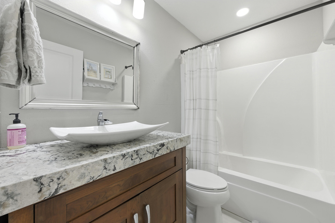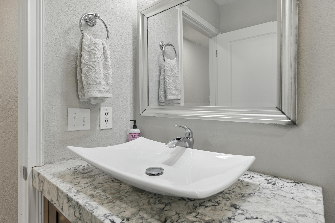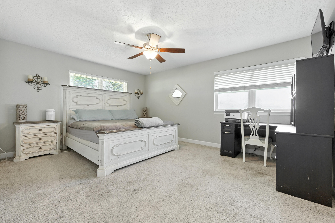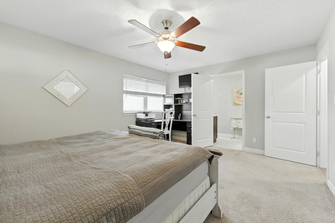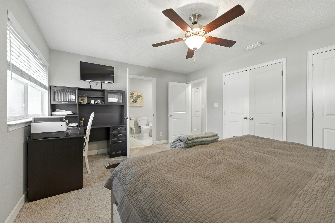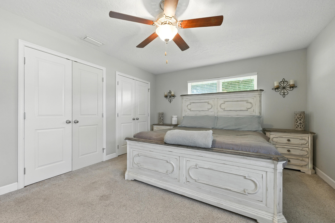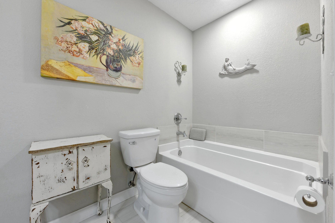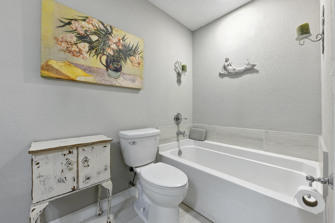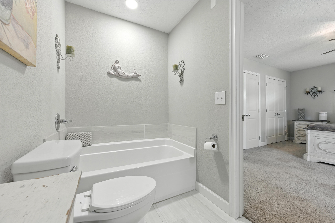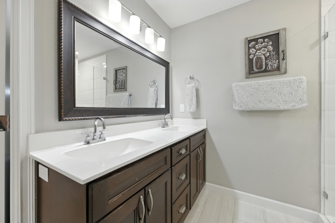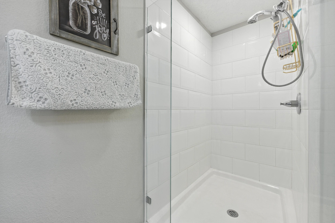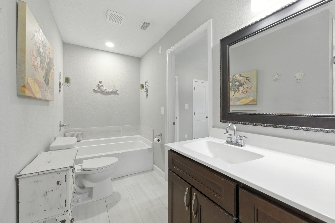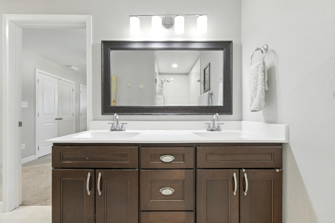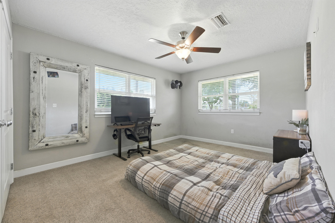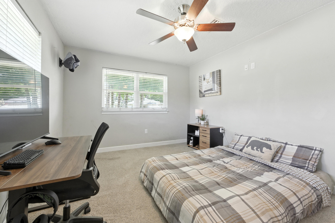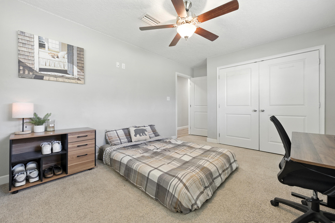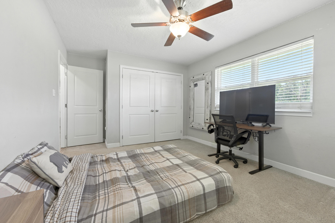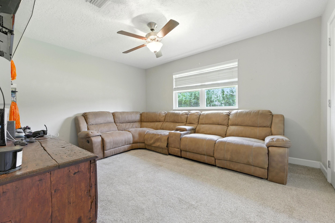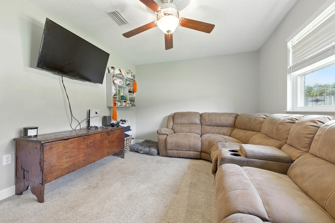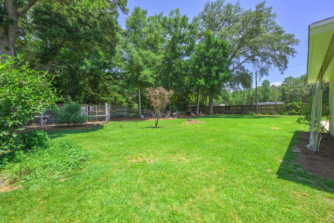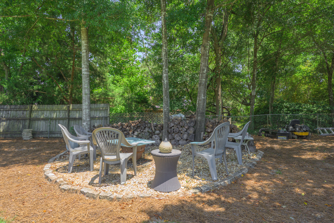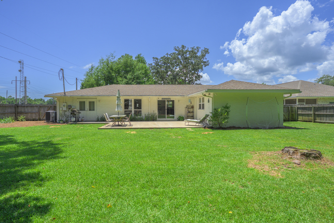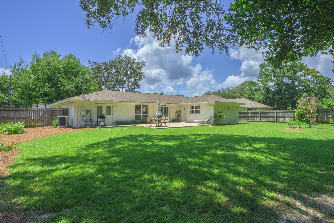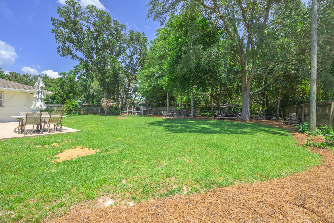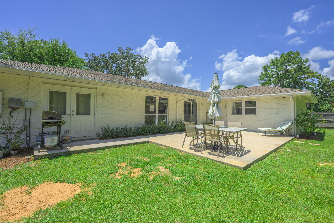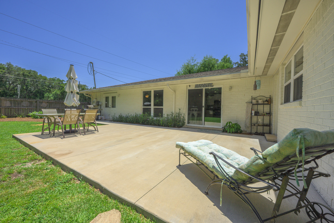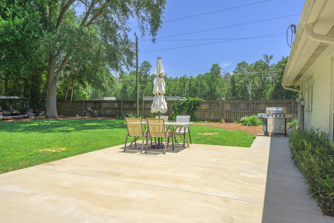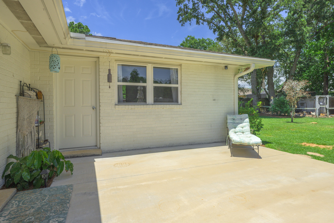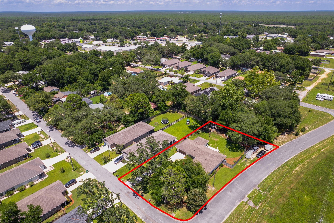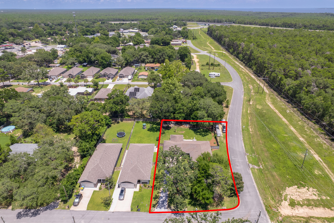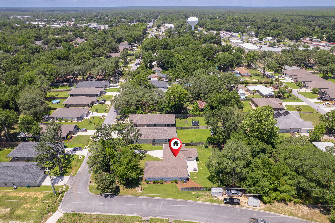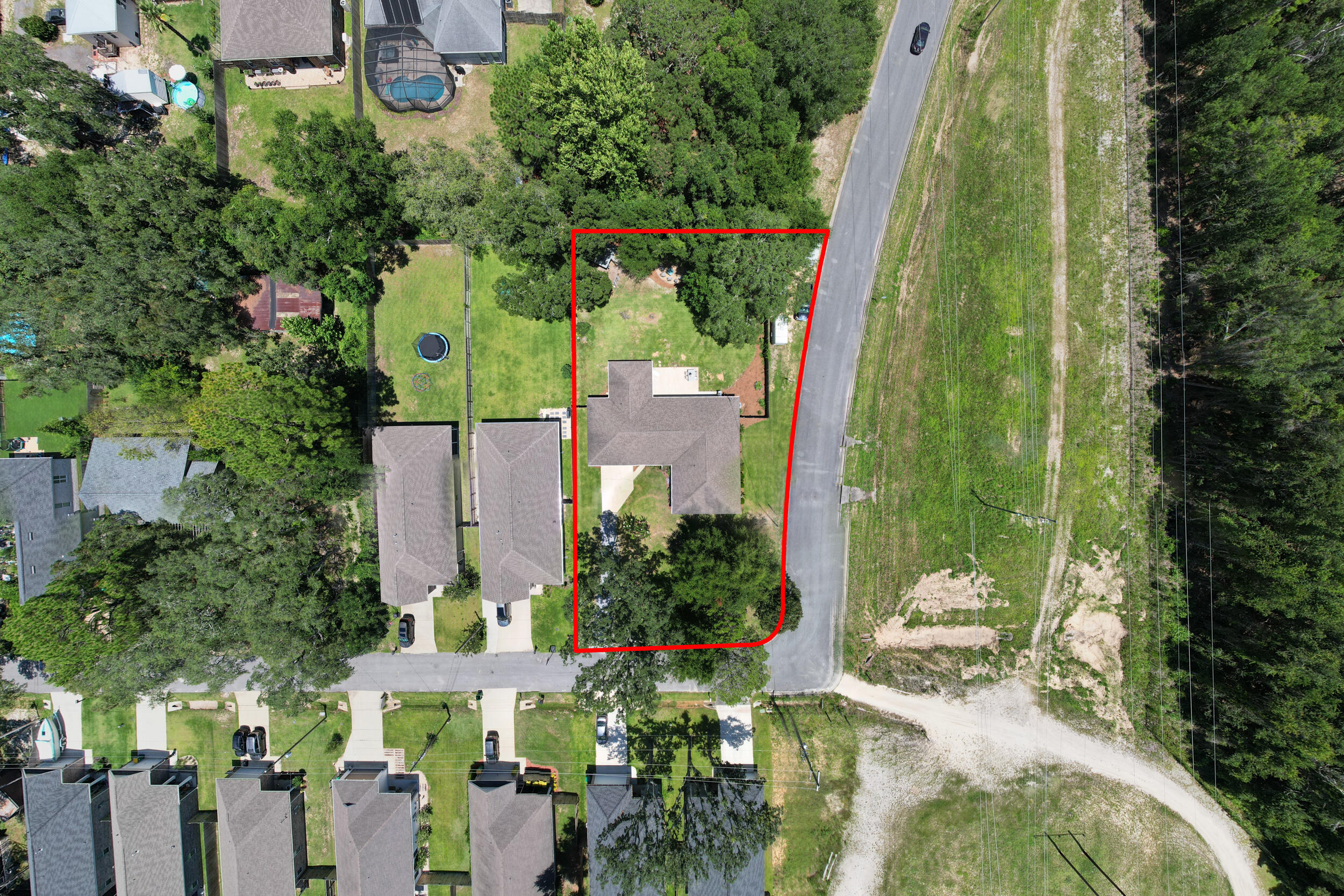Niceville, FL 32578
Property Inquiry
Contact Chris Carter about this property!
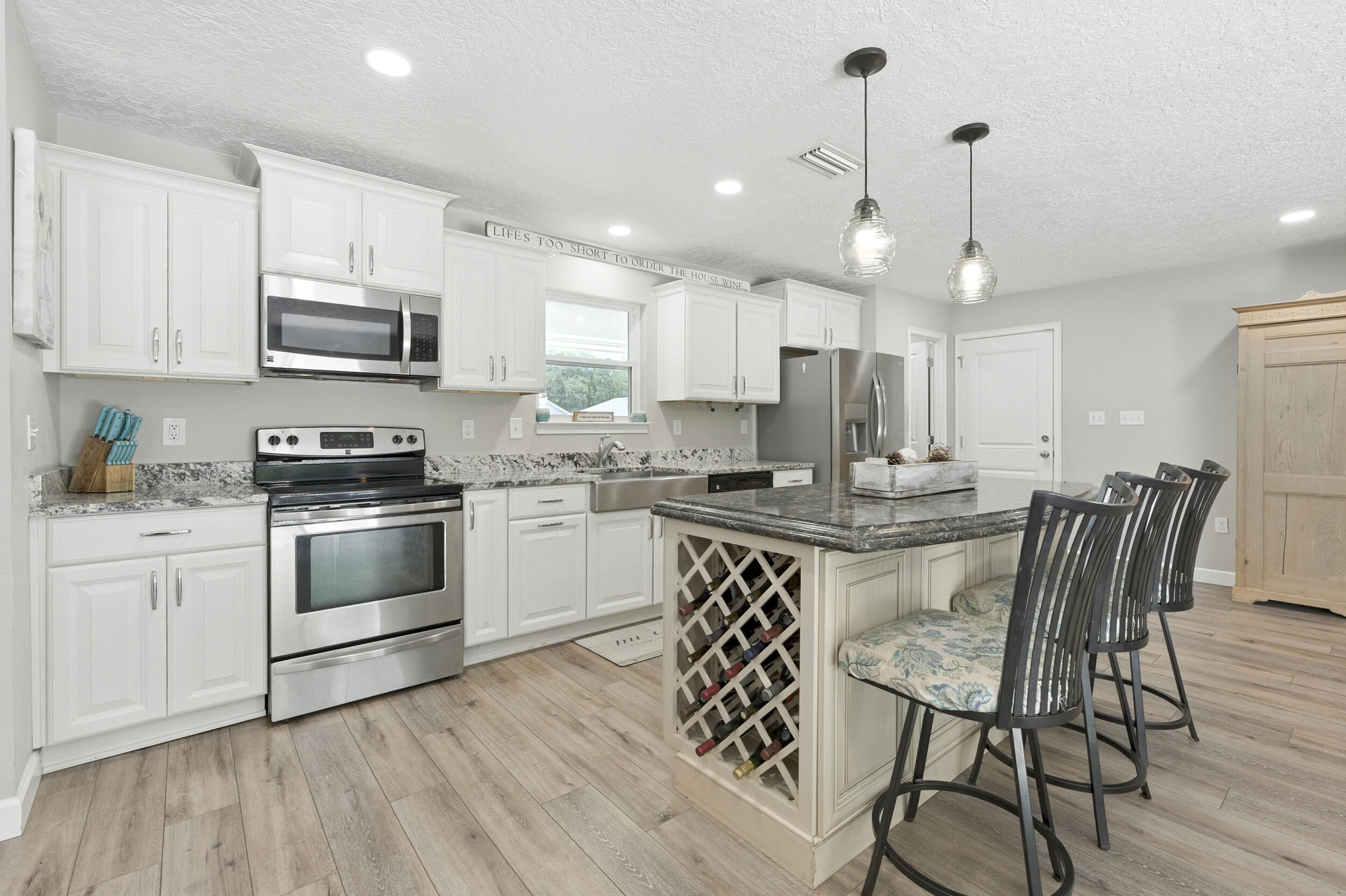
Property Details
Welcome to this spacious and stylish 4-bedroom, 2-bathroom brick home offering 2,335 sq ft of living space on just under a half-acre corner lot in the heart of Niceville. With a brand-new water heater (2025), HVAC system (2021), and a new roof to be installed before closing, this move-in-ready home checks all the boxes! Step inside to discover luxury vinyl plank flooring throughout the main living areas, recessed lighting, and a neutral color palette that complements any decor. The open-concept kitchen is both elegant and practical, boasting white cabinetry, granite countertops, stainless steel appliances, a large island with seating, and even a built-in wine rack.The spacious primary suite includes a luxurious en-suite bathroom complete with double vanities, a walk-in shower, and a separate soaking tub. All bedrooms are generously sized and filled with natural light.
The oversized living and dining rooms flow easily into the outdoor space, where you'll find a massive fenced backyard with a concrete patio, perfect for relaxing, entertaining, or grilling out. With plenty of room for a pool, garden, or future shop, this property is ideal for a variety of lifestyles. The corner lot layout also offers convenient access for storing a boat or RV securely in the backyard.
Additional highlights include copper wiring and plumbing, a two car garage, and charming curb appeal with mature landscaping and the chicken coop can convey!
Don't miss your chance to own this move-in-ready home with all the big-ticket upgrades taken care of. Schedule your private tour today!
| COUNTY | Okaloosa |
| SUBDIVISION | DIXON S/D LOT 16 BLK E |
| PARCEL ID | 24-1S-22-0640-000E-016A |
| TYPE | Detached Single Family |
| STYLE | Ranch |
| ACREAGE | 0 |
| LOT ACCESS | County Road |
| LOT SIZE | 100X 200 |
| HOA INCLUDE | N/A |
| HOA FEE | N/A |
| UTILITIES | Community Water,Electric,Public Water,Septic Tank |
| PROJECT FACILITIES | N/A |
| ZONING | Resid Single Family |
| PARKING FEATURES | Garage,Garage Attached |
| APPLIANCES | Auto Garage Door Opn,Dishwasher,Microwave,Refrigerator W/IceMk,Smooth Stovetop Rnge,Stove/Oven Electric |
| ENERGY | AC - Central Elect,Double Pane Windows,Heat Cntrl Electric,Water Heater - Elect |
| INTERIOR | Floor Tile,Floor Vinyl,Floor WW Carpet New,Kitchen Island,Lighting Recessed,Newly Painted,Pantry,Renovated,Washer/Dryer Hookup |
| EXTERIOR | Fenced Back Yard,Fenced Privacy,Lawn Pump,Porch,Sprinkler System |
| ROOM DIMENSIONS | Living Room : 15 x 18 Dining Area : 20 x 11 Kitchen : 21 x 20 Master Bedroom : 15 x 12 Master Bathroom : 10 x 12 Bedroom : 16 x 11 Bedroom : 14 x 11 Bedroom : 17 x 15 Full Bathroom : 5 x 11 |
Schools
Location & Map
HEADING EAST ON HWY 20 (FROM NICEVILLE/BWB) TURN RIGHT ONTO HICKORY STREET. THE HOME WILL BE LOCATED ON THE LEFT AT THE END OF THE STREET.

