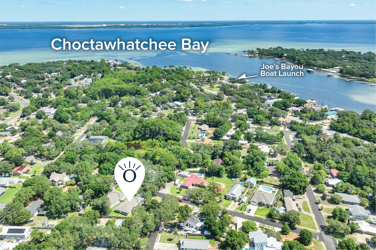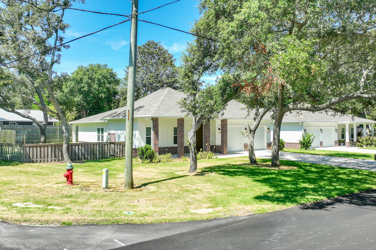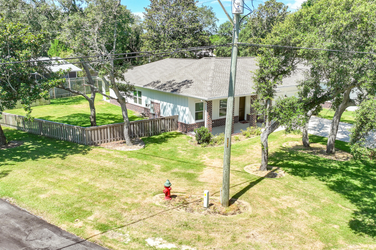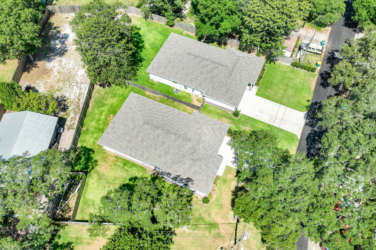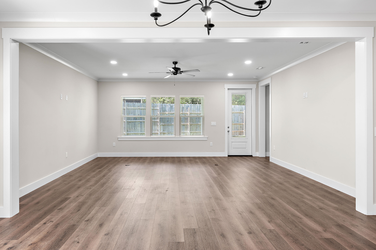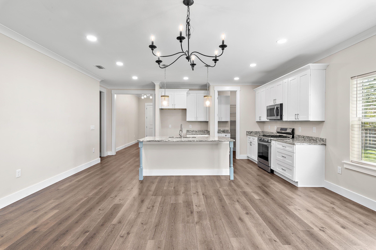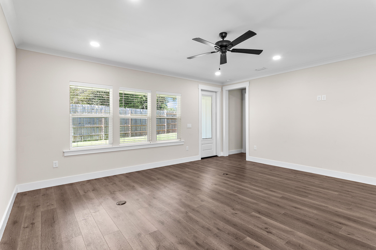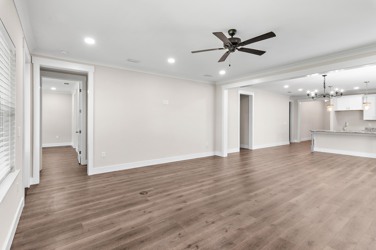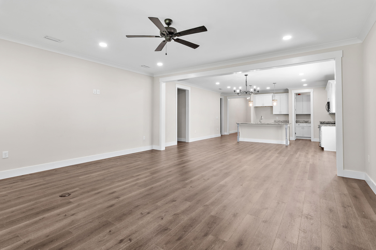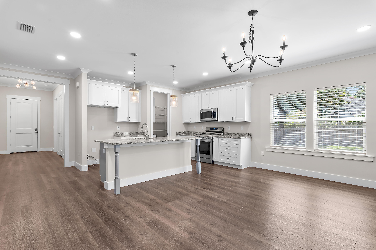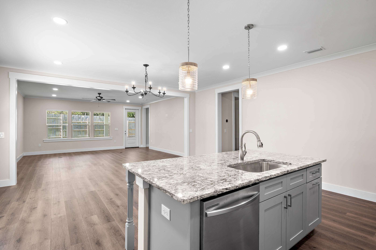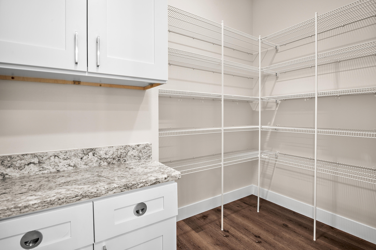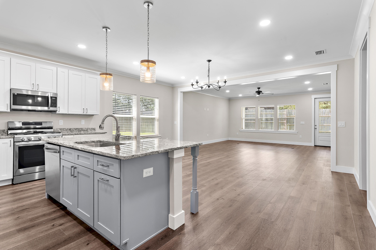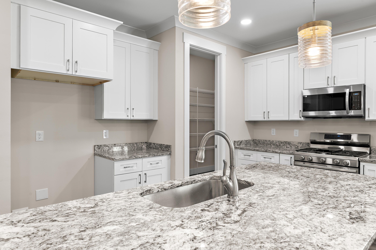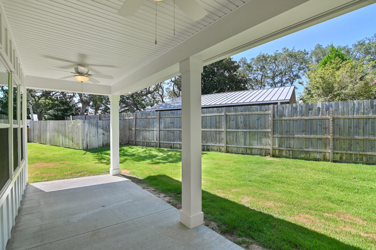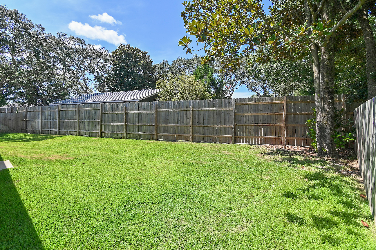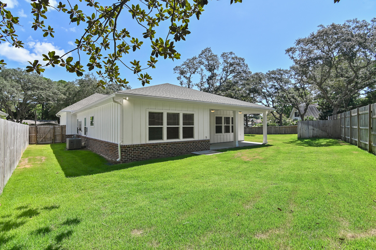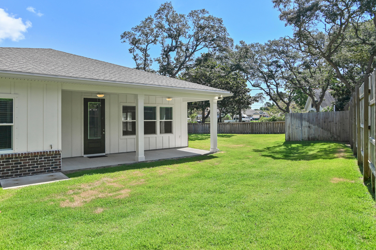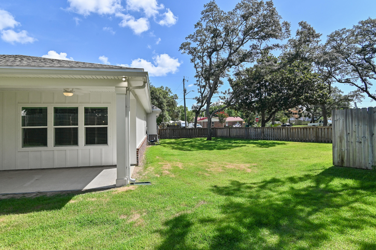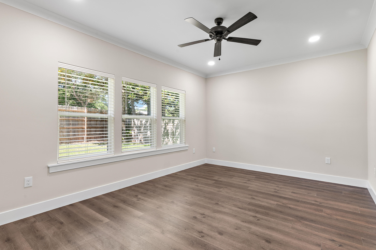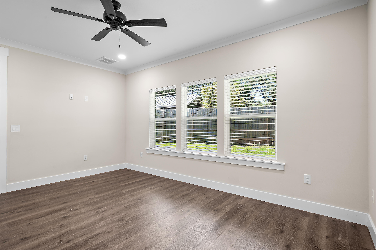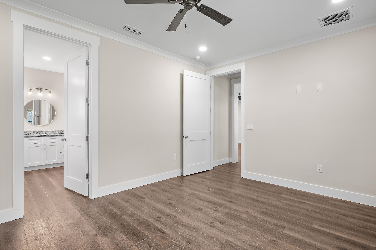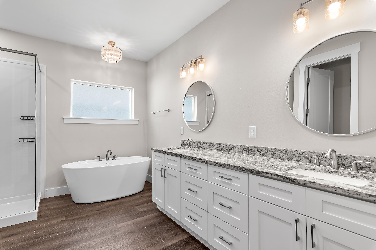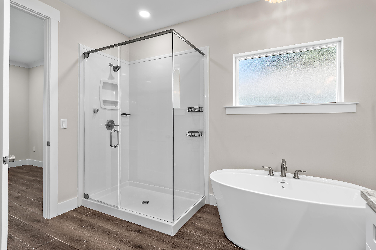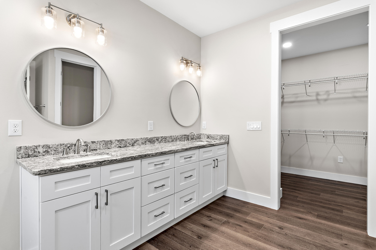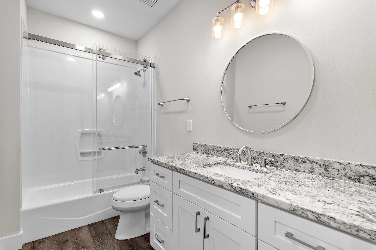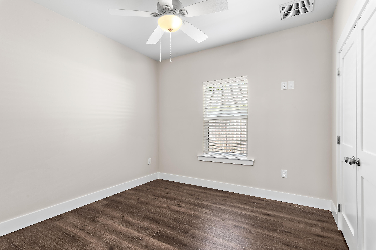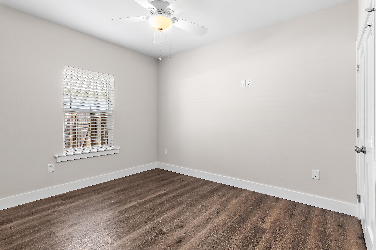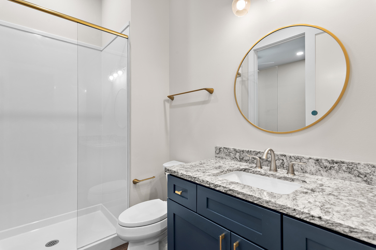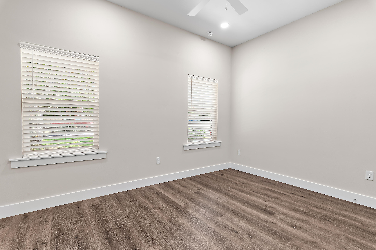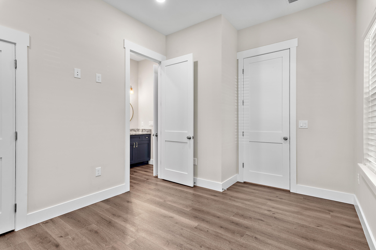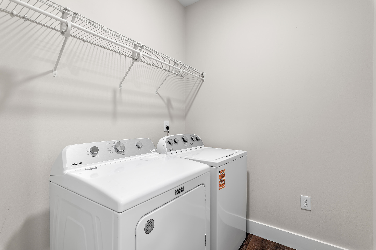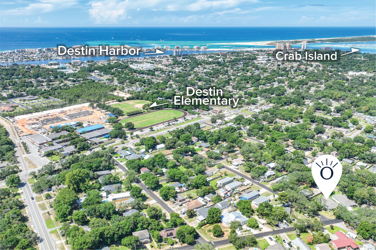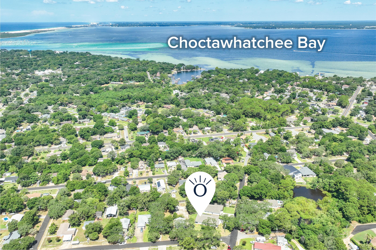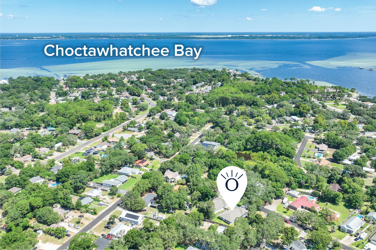Destin, FL 32541
Property Inquiry
Contact Caroline on the Coast about this property!
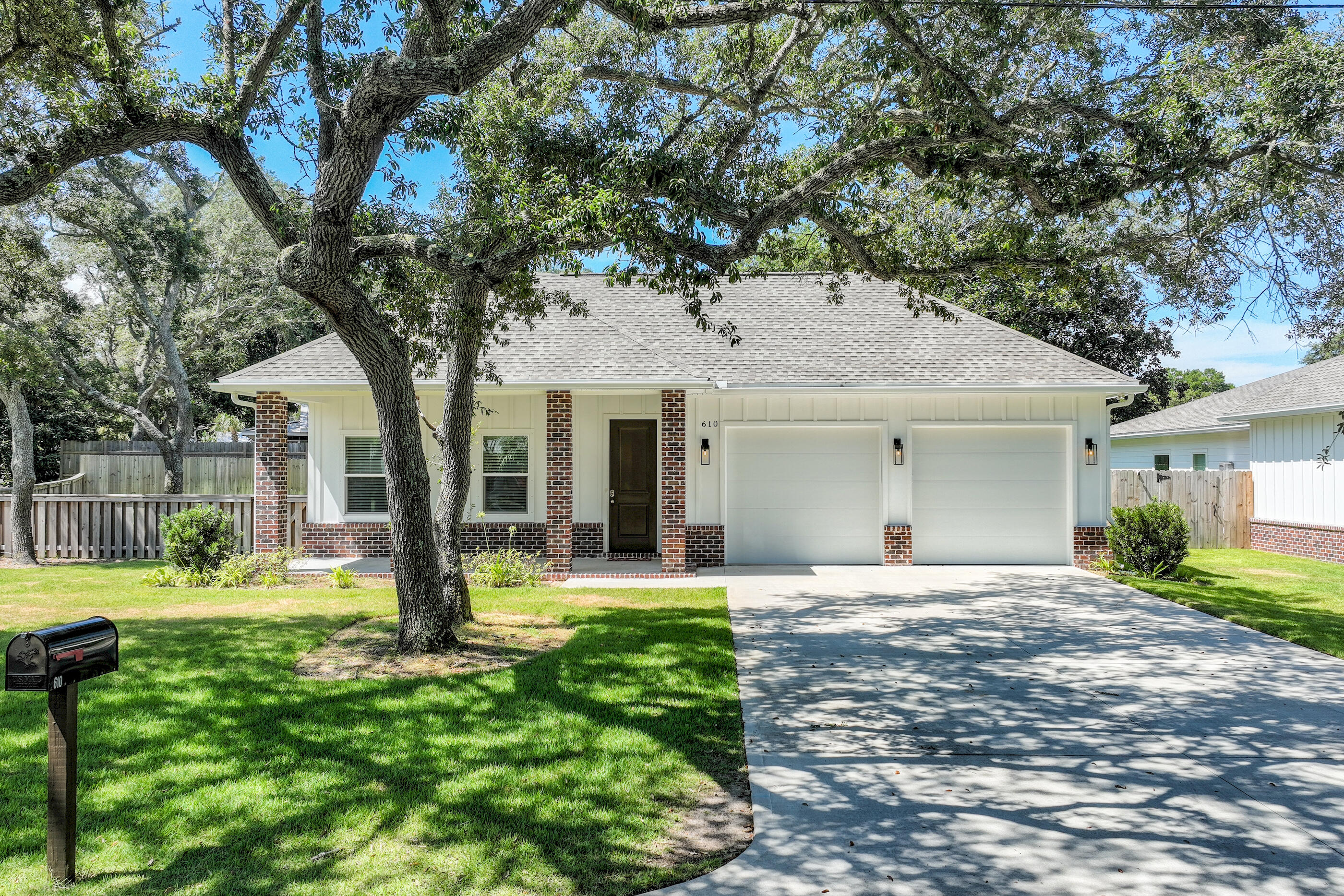
Property Details
Welcome to this newly built 2024 single-family home offering the perfect blend of modern style, functional design, and unbeatable location. Featuring 4 bedrooms, 3 full baths, and over 2,100 square feet of heated living space, all thoughtfully arranged on a single level, this home is move-in ready and ideal for comfortable coastal living. Step inside to find durable vinyl plank flooring, decorative drywall finishes, and an open-concept layout perfect for everyday living and entertaining. The Hardie Board exterior and dimensional timber-style roof offer low-maintenance durability and classic curb appeal. The total area under roof is 3,062 sq ft, including covered outdoor spaces and utility areas. The home has a two-car garage and large fenced in backyard with room to park a boat.... Centrally located in Destin, this home is just minutes from Joe's Bayou Boat Launch, Destin Elementary School, The Destin Harbor, and all the shopping, dining, and world-famous white sand beaches that make Destin such a sought-after place to live. Whether you're a full-time resident, 2nd home buyer, or investor, this like-new 2024 build offers the ideal mix of location, quality, and the coastal lifestyle you've been looking for.
| COUNTY | Okaloosa |
| SUBDIVISION | KELLYS 3RD ADDN TO DESTIN |
| PARCEL ID | 00-2S-22-1361-0014-0050 |
| TYPE | Detached Single Family |
| STYLE | Craftsman Style |
| ACREAGE | 0 |
| LOT ACCESS | City Road,Paved Road |
| LOT SIZE | 79x92x114x130 |
| HOA INCLUDE | N/A |
| HOA FEE | N/A |
| UTILITIES | Electric,Gas - Natural,Public Sewer,Public Water |
| PROJECT FACILITIES | N/A |
| ZONING | City,Resid Single Family |
| PARKING FEATURES | Boat,Garage Attached,Other,Oversized |
| APPLIANCES | Dishwasher,Disposal,Dryer,Microwave,Refrigerator,Stove/Oven Gas,Washer |
| ENERGY | AC - Central Elect,Heat Cntrl Electric,Water Heater - Gas,Water Heater - Tnkls |
| INTERIOR | Breakfast Bar,Floor Laminate,Kitchen Island,Lighting Recessed,Newly Painted,Pantry,Shelving,Split Bedroom,Washer/Dryer Hookup,Window Treatmnt Some |
| EXTERIOR | Fenced Back Yard,Fenced Privacy,Lawn Pump,Patio Covered |
| ROOM DIMENSIONS | Master Bathroom : 13 x 11 Master Bedroom : 16 x 12 Living Room : 17.5 x 18.5 Dining Area : 10 x 18.5 Kitchen : 11 x 18.5 Pantry : 5.5 x 9 Bedroom : 10 x 15 Full Bathroom : 5.5 x 9 Bedroom : 12 x 11 Bedroom : 10.5 x 10.5 Full Bathroom : 5.5 x 10.5 Laundry : 6 x 6.5 |
Schools
Location & Map
Drive north on Beach Drive and turn left on 5th Street and the home will be on the left

