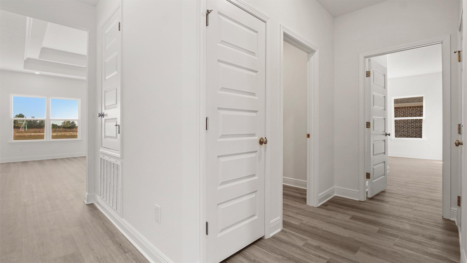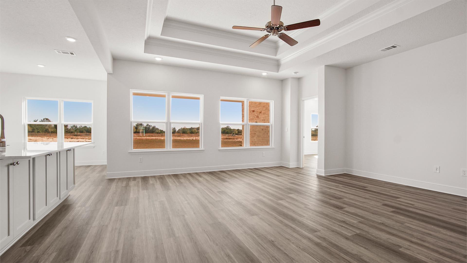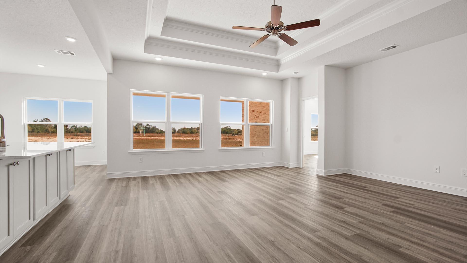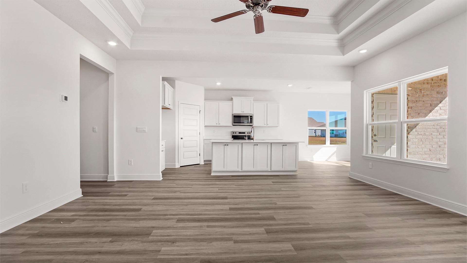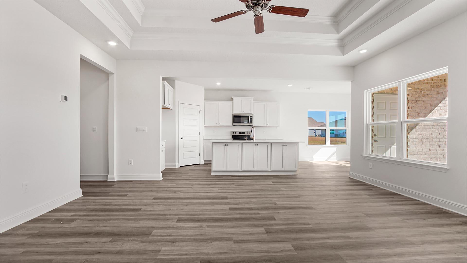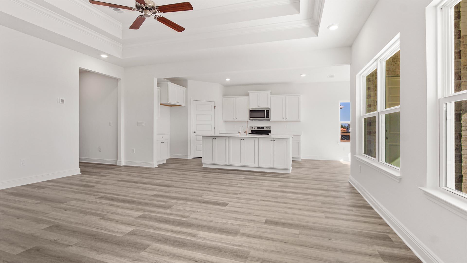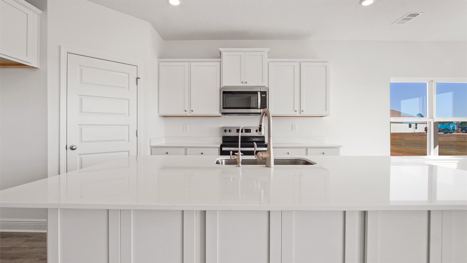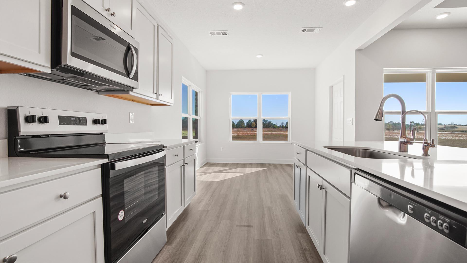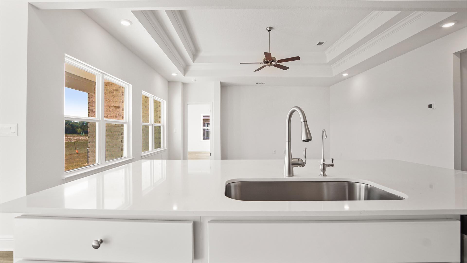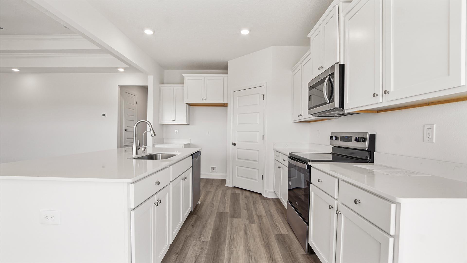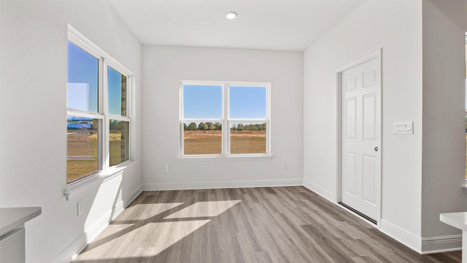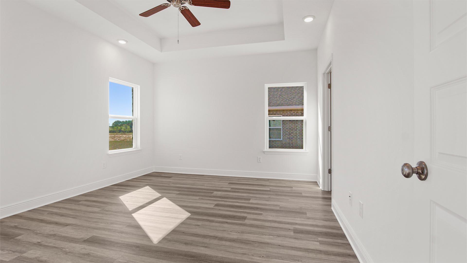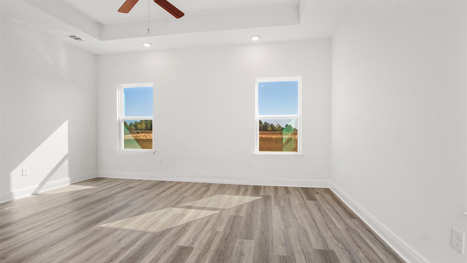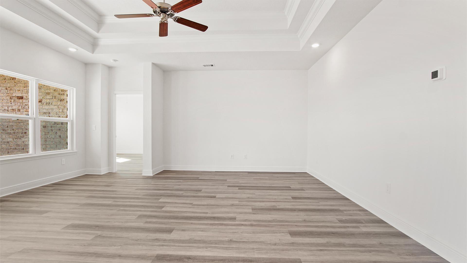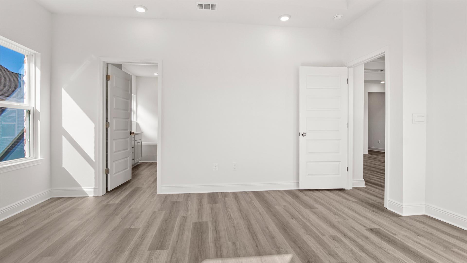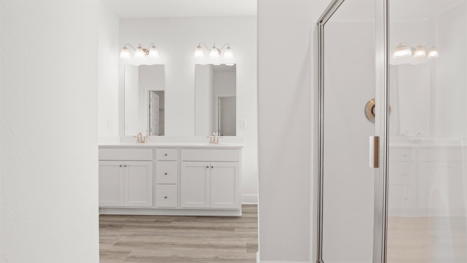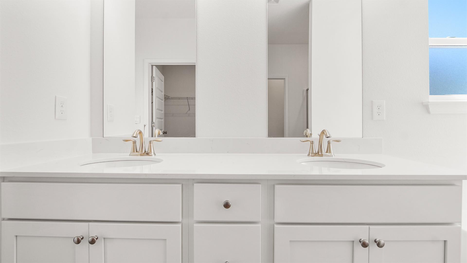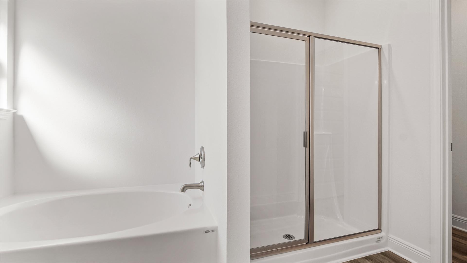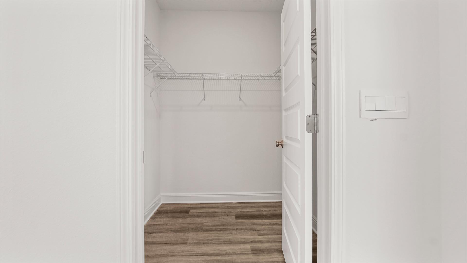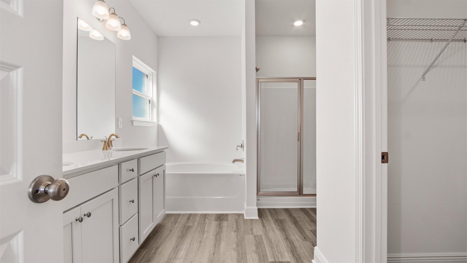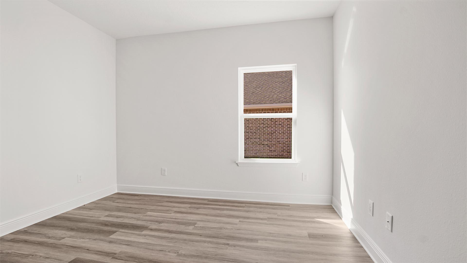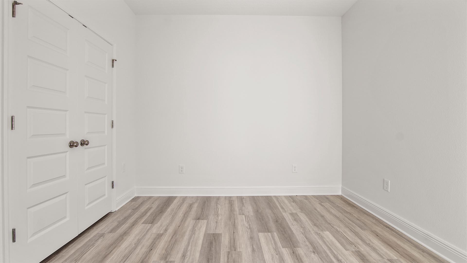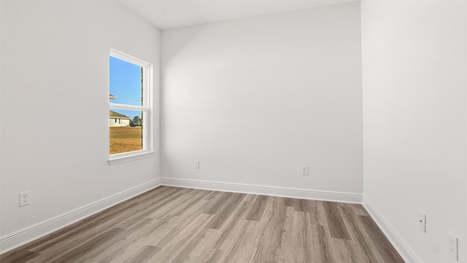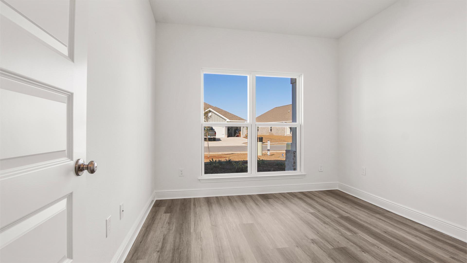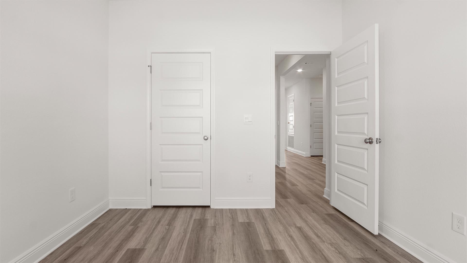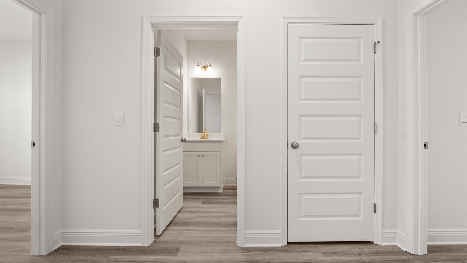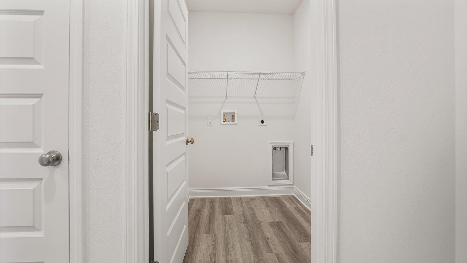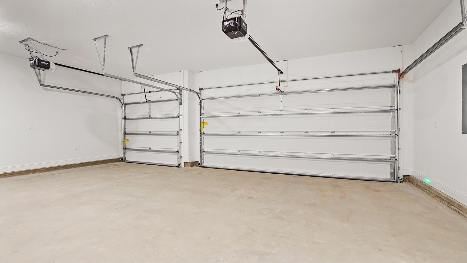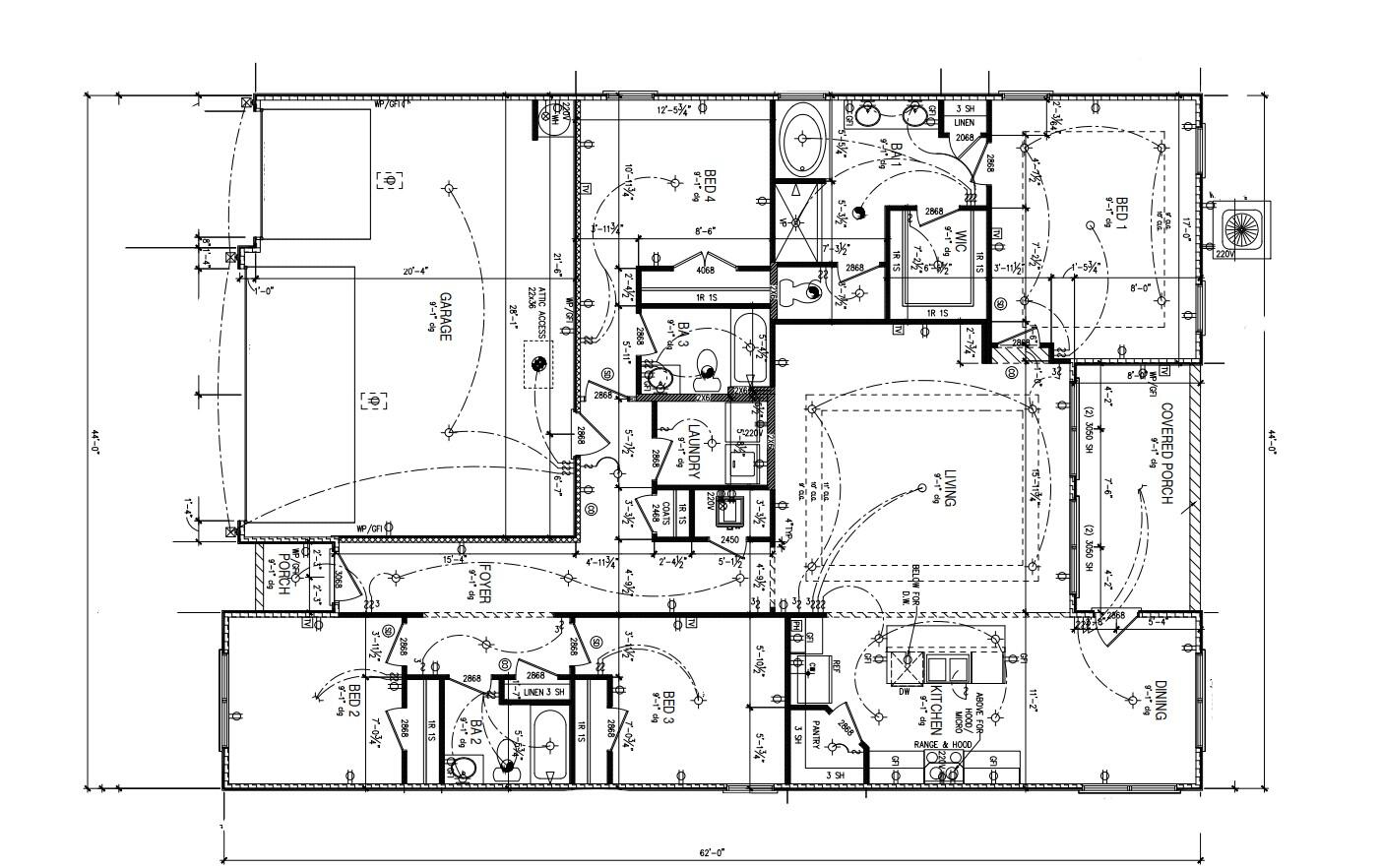Milton, FL 32583
Property Inquiry
Contact Olesya Chatraw about this property!
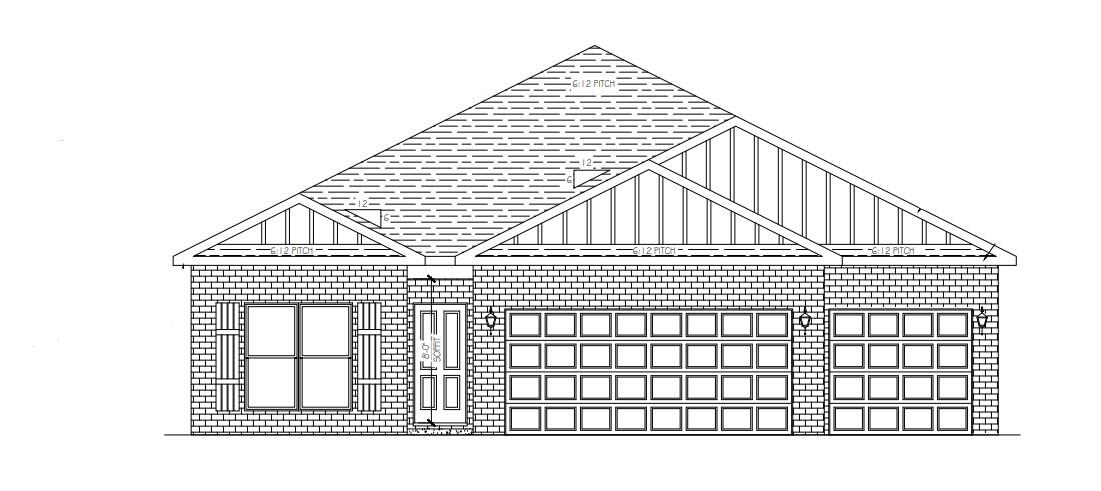
Property Details
Discover The Madison floor plan in Plantation Woods! This 4-bedroom, 3-bath home offers just over 2,000 sq ft of thoughtfully designed space with tray ceilings and a bright, open layout. The kitchen features quartz countertops, stainless steel appliances, and a central island that flows into the spacious living and dining areas--perfect for entertaining. The private primary suite offers a luxurious retreat with a soaking tub, walk-in shower, double vanity, and generous walk-in closet. Two front bedrooms share a full bath, while a separate fourth bedroom with its own ensuite provides the perfect setup for guests or a home office. This home also includes a ''Smart Home'' connect package and Fabric Hurricane window and door protection.
| COUNTY | Santa Rosa |
| SUBDIVISION | PLANTATION WOODS |
| PARCEL ID | 33-2N-27-3213-00S00-0010 |
| TYPE | Detached Single Family |
| STYLE | Contemporary |
| ACREAGE | 0 |
| LOT ACCESS | Paved Road |
| LOT SIZE | Please see agent for plat. |
| HOA INCLUDE | Management |
| HOA FEE | 299.00 (Annually) |
| UTILITIES | Public Water,Septic Tank |
| PROJECT FACILITIES | N/A |
| ZONING | Resid Single Family |
| PARKING FEATURES | Garage Attached |
| APPLIANCES | Auto Garage Door Opn,Dishwasher,Disposal,Microwave,Smoke Detector,Smooth Stovetop Rnge,Stove/Oven Electric,Warranty Provided |
| ENERGY | AC - Central Elect,Heat Cntrl Electric,Heat Pump A/A Two +,Water Heater - Elect |
| INTERIOR | Breakfast Bar,Ceiling Tray/Cofferd,Floor Vinyl,Floor WW Carpet New,Kitchen Island,Lighting Recessed,Pantry |
| EXTERIOR | Hurricane Shutters,Patio Covered |
| ROOM DIMENSIONS | Dining Room : 8.9 x 10 Bedroom : 13.3 x 16.5 Living Room : 18.9 x 15.1 Garage : 28 x 21 Covered Porch : 16 x 8 Bedroom : 11 x 11.5 |
Schools
Location & Map
Follow I-10 E to 87 N and take exit 31. Continue on 87 N and turn right onto Cox Road. Plantation Woods will be just ahead on the right.

