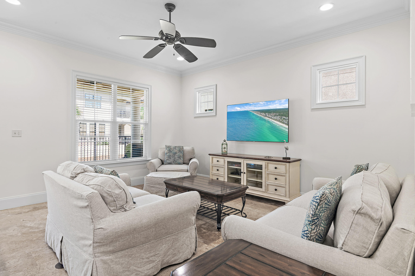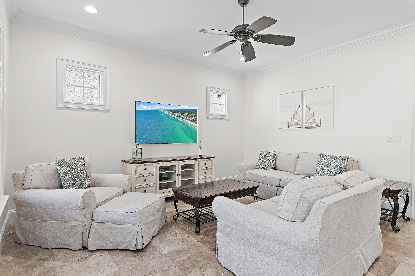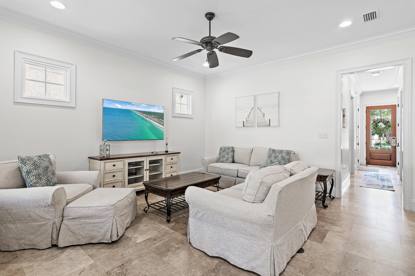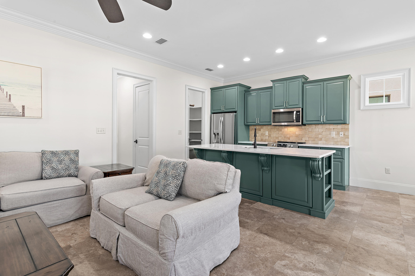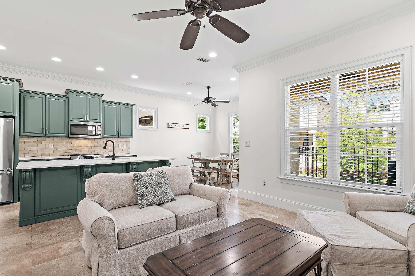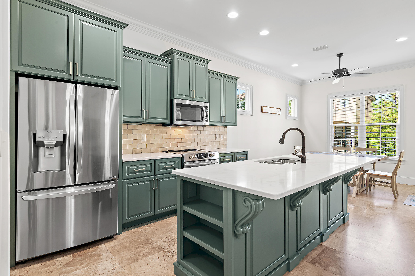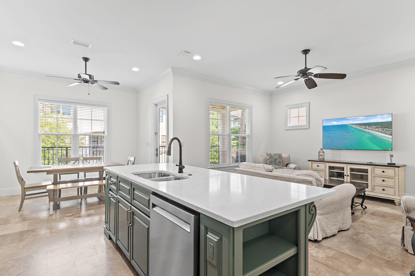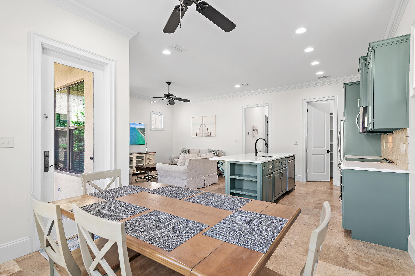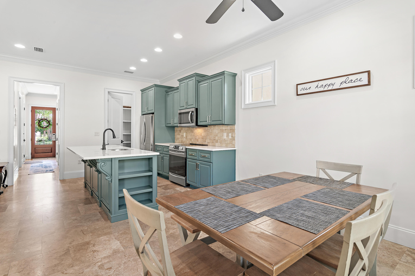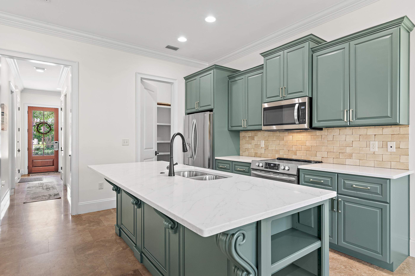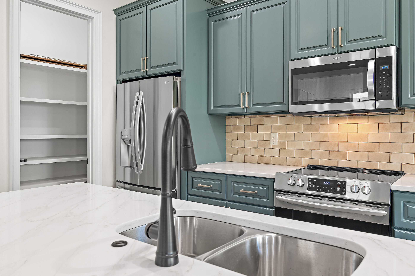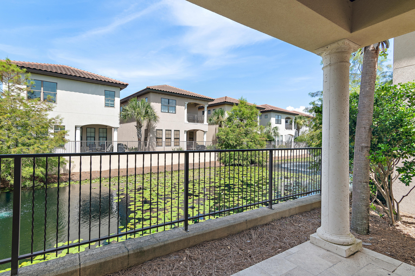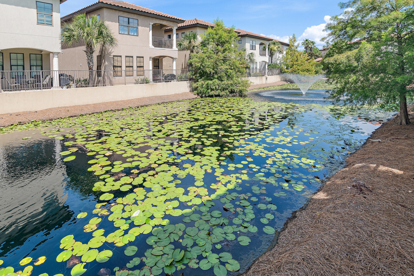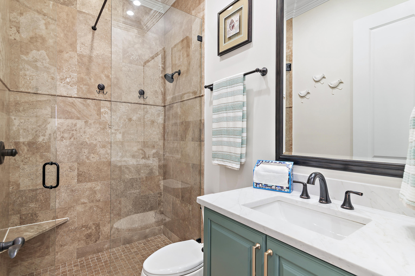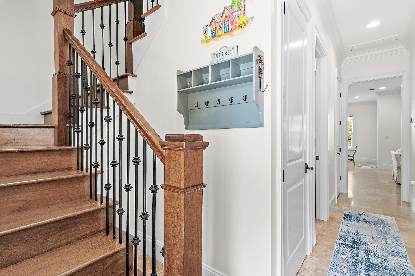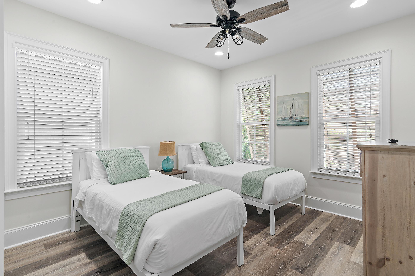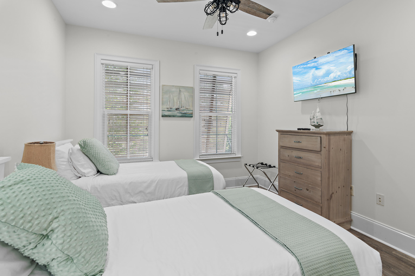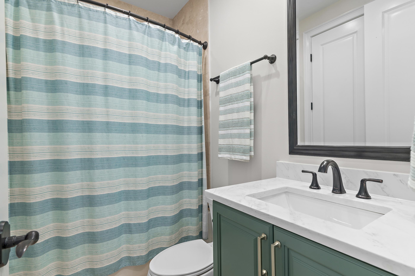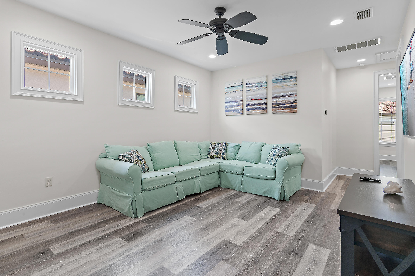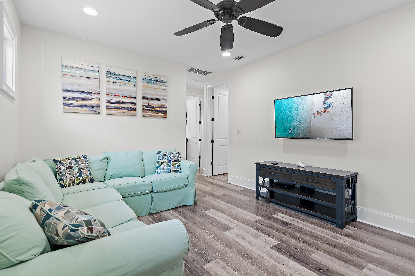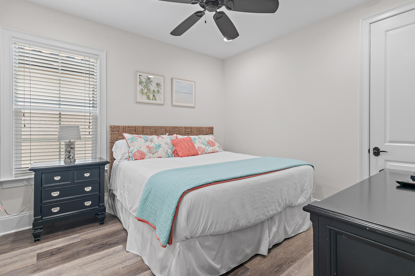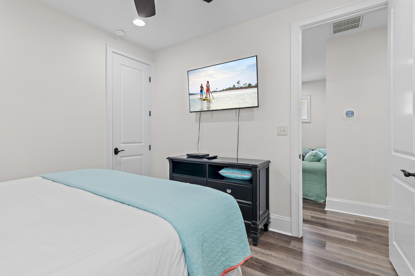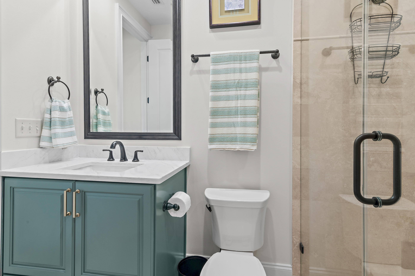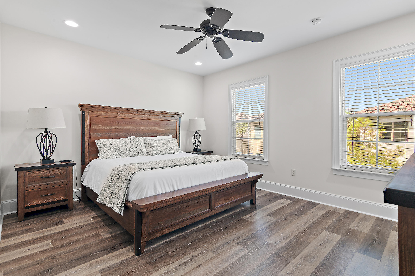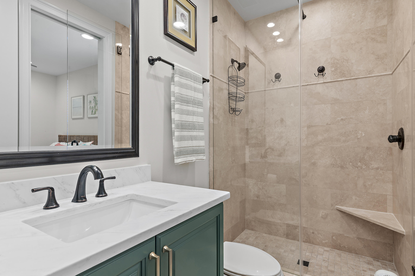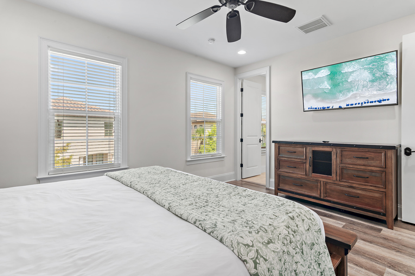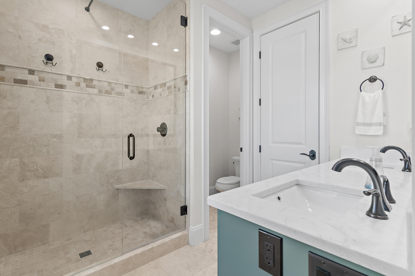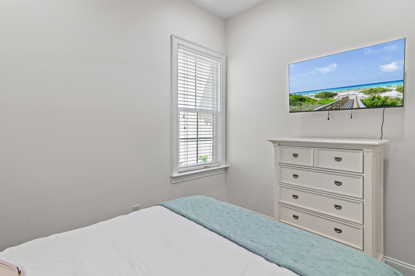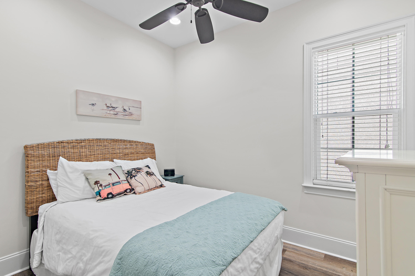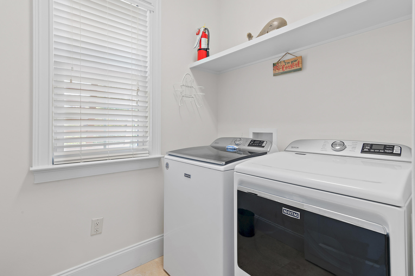Miramar Beach, FL 32550
Property Inquiry
Contact Cole Blair Group about this property!
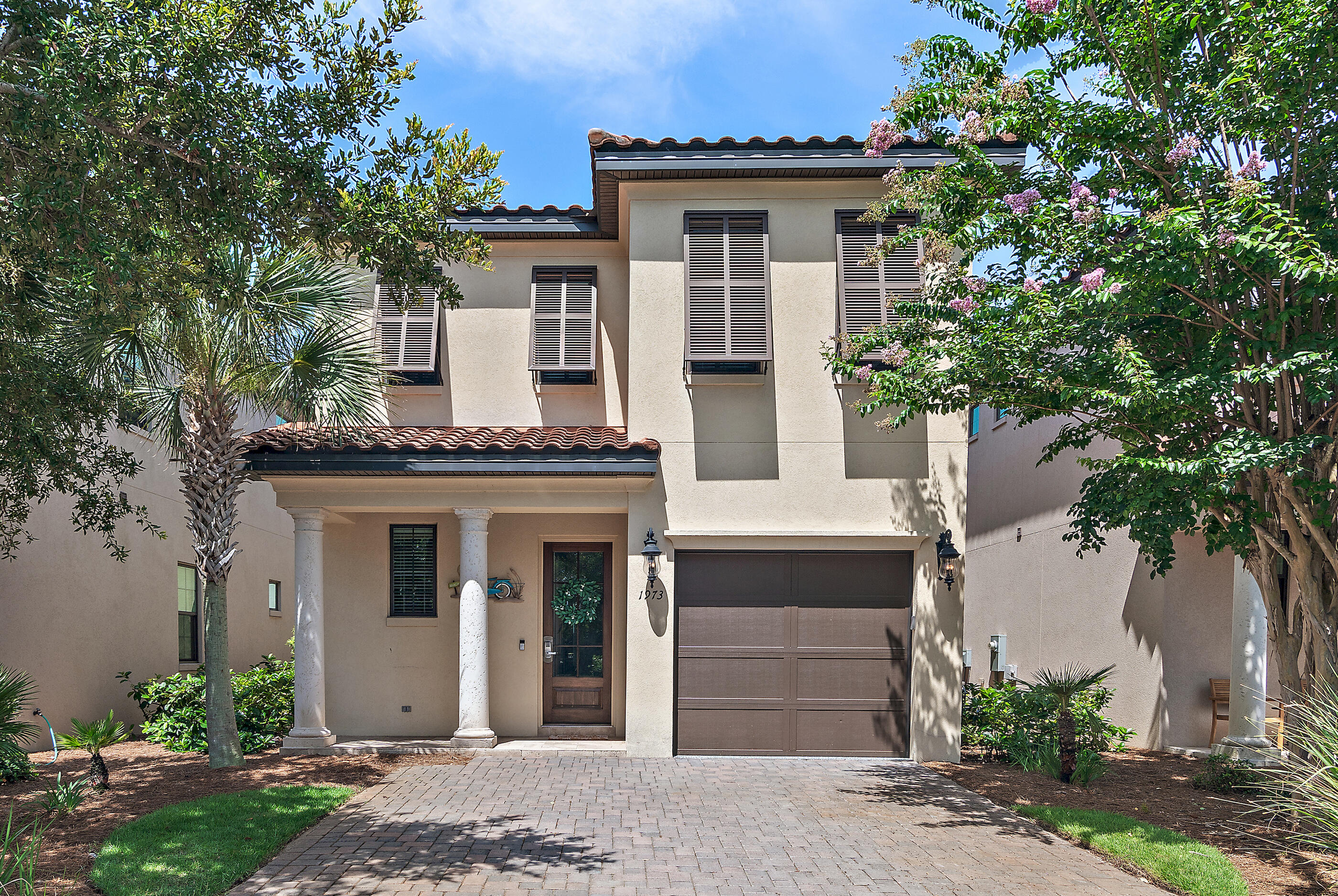
Property Details
Welcome to 1973 Baytowne Loop, a delightful oasis nestled in the heart of Miramar Beach, FL. This striking 4-bedroom, 4-bathroom home spans 2,125 square feet and offers an exquisite blend of comfort and style, all nestled within the vibrant Sandestin Golf and Beach Resort community. As you step inside, you're greeted by a spacious open-concept living area that seamlessly combines the living, dining, and kitchen spaces--perfect for both entertaining and cozy family gatherings. The kitchen is a chef's dream, featuring sleek granite countertops, tile floors, and a convenient walk-in pantry. The home comes fully furnished, ensuring a move-in-ready experience.The living space extends outdoors where you can enjoy your morning coffee on the porch overlooking tranquil waterfront views or take a refreshing dip in the community pool. The property's garage not only provides ample parking but also offers the option for golf cart storage, making beach days a breeze.
Stay cool and comfortable all year with central air conditioning, and keep active in the community gym. Whether you're lounging in your private outdoor space or exploring the bustling nearby Wharf, this home offers an ideal blend of relaxation and adventure.
Embrace the lifestyle you've been dreaming of in this charming Miramar Beach retreat.
Buyer to verify all room dimensions, square footage, HOA dues and any other information deemed important.
| COUNTY | Walton |
| SUBDIVISION | VILLA LAGO |
| PARCEL ID | 23-2S-21-42250-000-1320 |
| TYPE | Detached Single Family |
| STYLE | Mediterranean |
| ACREAGE | 0 |
| LOT ACCESS | Paved Road |
| LOT SIZE | 75x35 |
| HOA INCLUDE | Accounting,Ground Keeping,Legal,Management,Master Association,Recreational Faclty,Security,Trash,TV Cable |
| HOA FEE | 1162.37 (Quarterly) |
| UTILITIES | Electric,Public Sewer,Public Water,TV Cable |
| PROJECT FACILITIES | Beach,Community Room,Dock,Exercise Room,Fishing,Gated Community,Golf,Marina,Pets Allowed,Picnic Area,Playground,Pool,Tennis,TV Cable |
| ZONING | Resid Single Family |
| PARKING FEATURES | Garage Attached |
| APPLIANCES | Auto Garage Door Opn,Cooktop,Dishwasher,Disposal,Dryer,Microwave,Oven Self Cleaning,Refrigerator,Stove/Oven Electric,Washer |
| ENERGY | AC - Central Elect,Ceiling Fans,Heat Cntrl Electric,Water Heater - Elect |
| INTERIOR | Breakfast Bar,Floor Tile,Floor WW Carpet,Furnished - All,Lighting Recessed,Pantry,Window Treatment All |
| EXTERIOR | Patio Covered |
| ROOM DIMENSIONS | Living Room : 17 x 13 Dining Room : 13 x 9 Kitchen : 16 x 13 Bedroom : 13 x 12 Master Bathroom : 12 x 10 Master Bedroom : 16 x 14 Bedroom : 13 x 12 Bedroom : 12 x 12 |
Schools
Location & Map
Take US 98 to north Sandestin Golf and Beach Resort gate. Go right at round about and continue to Baytowne Ave. intersection and take a left. Follow road and turn right onto Baytowne Loop. Veer left by the pool and continue to 1973 Baytowne Loop which will be on your right hand side.

