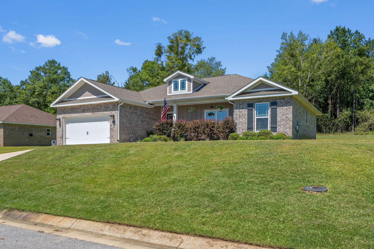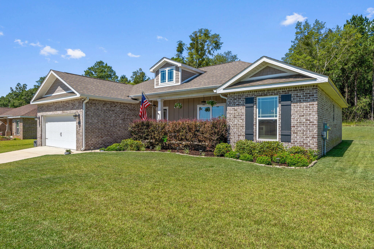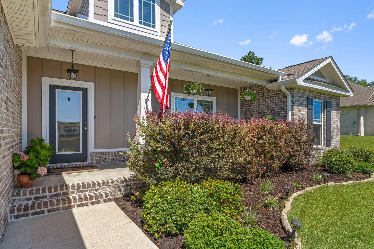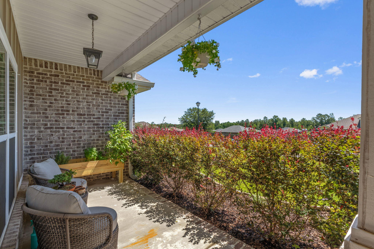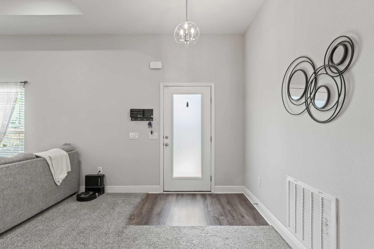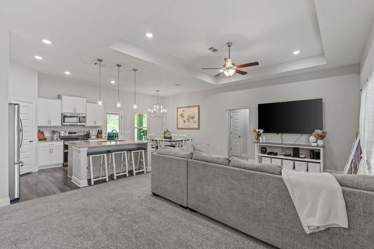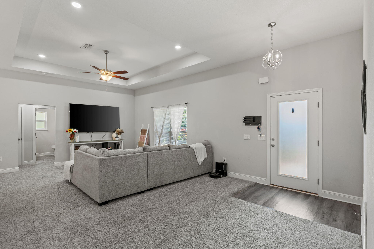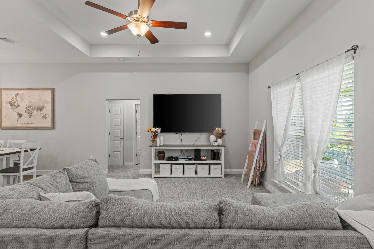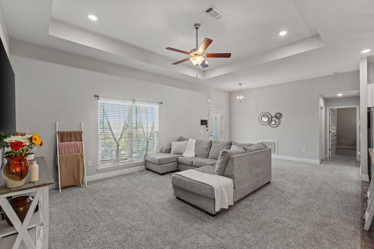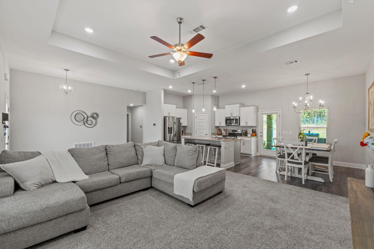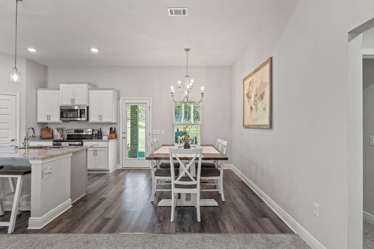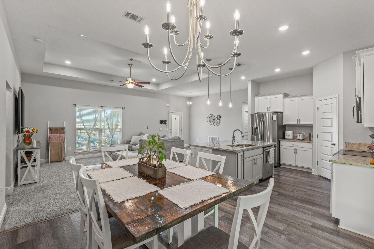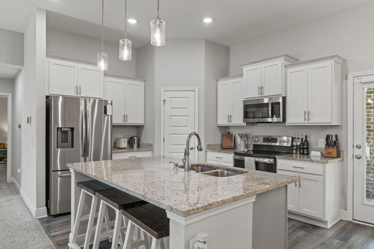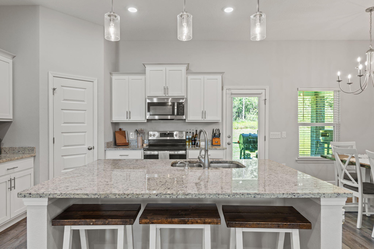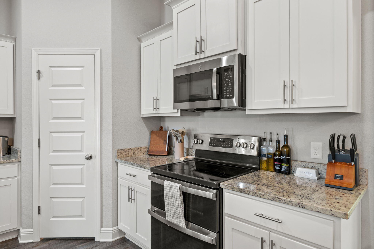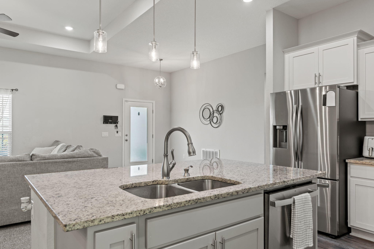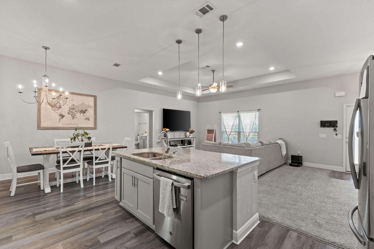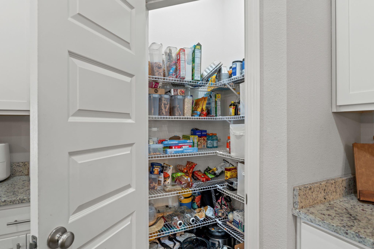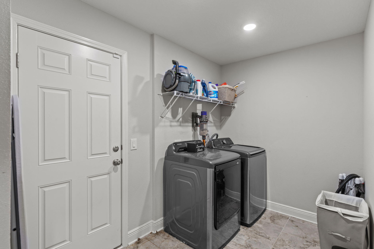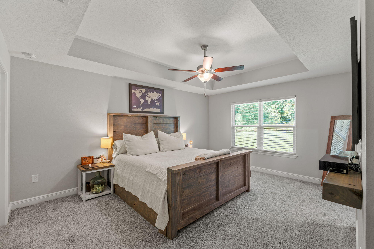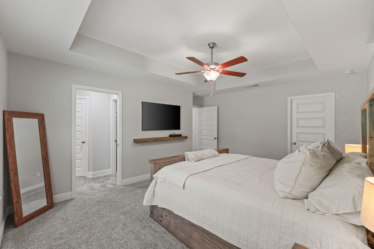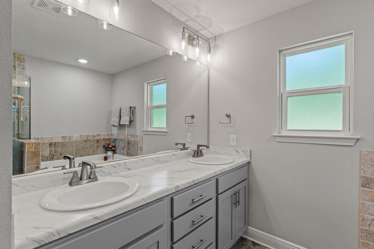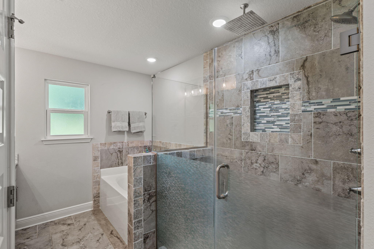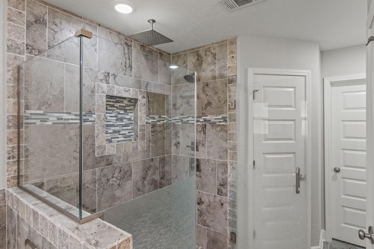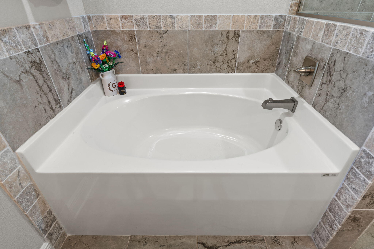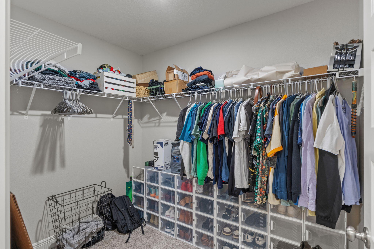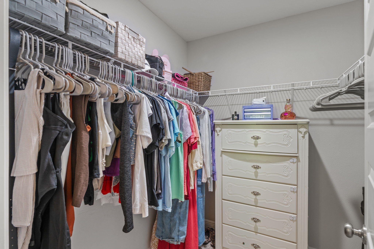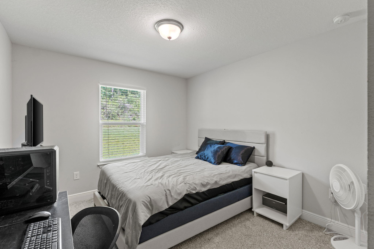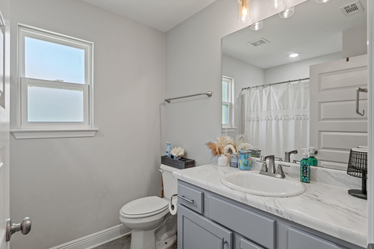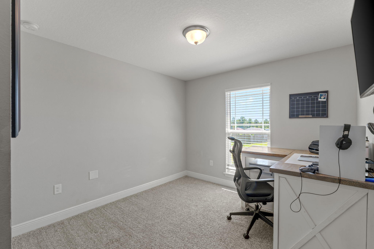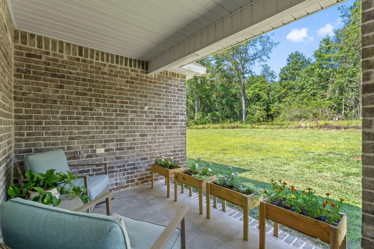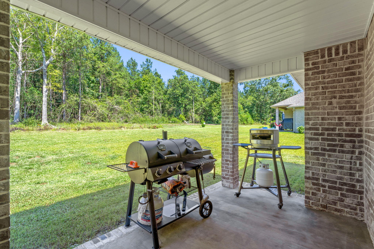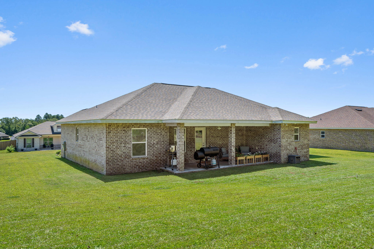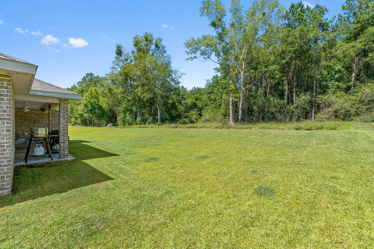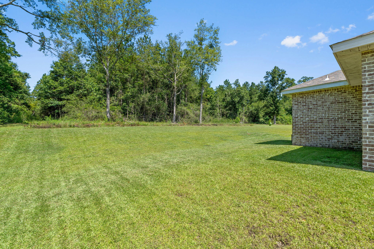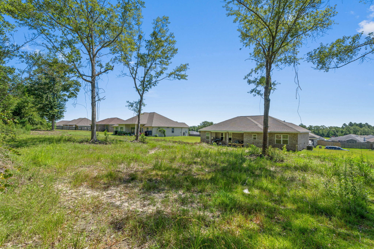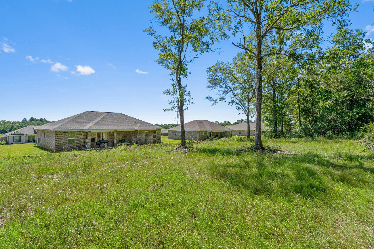Cantonment, FL 32533
Property Inquiry
Contact Daren Thomas about this property!
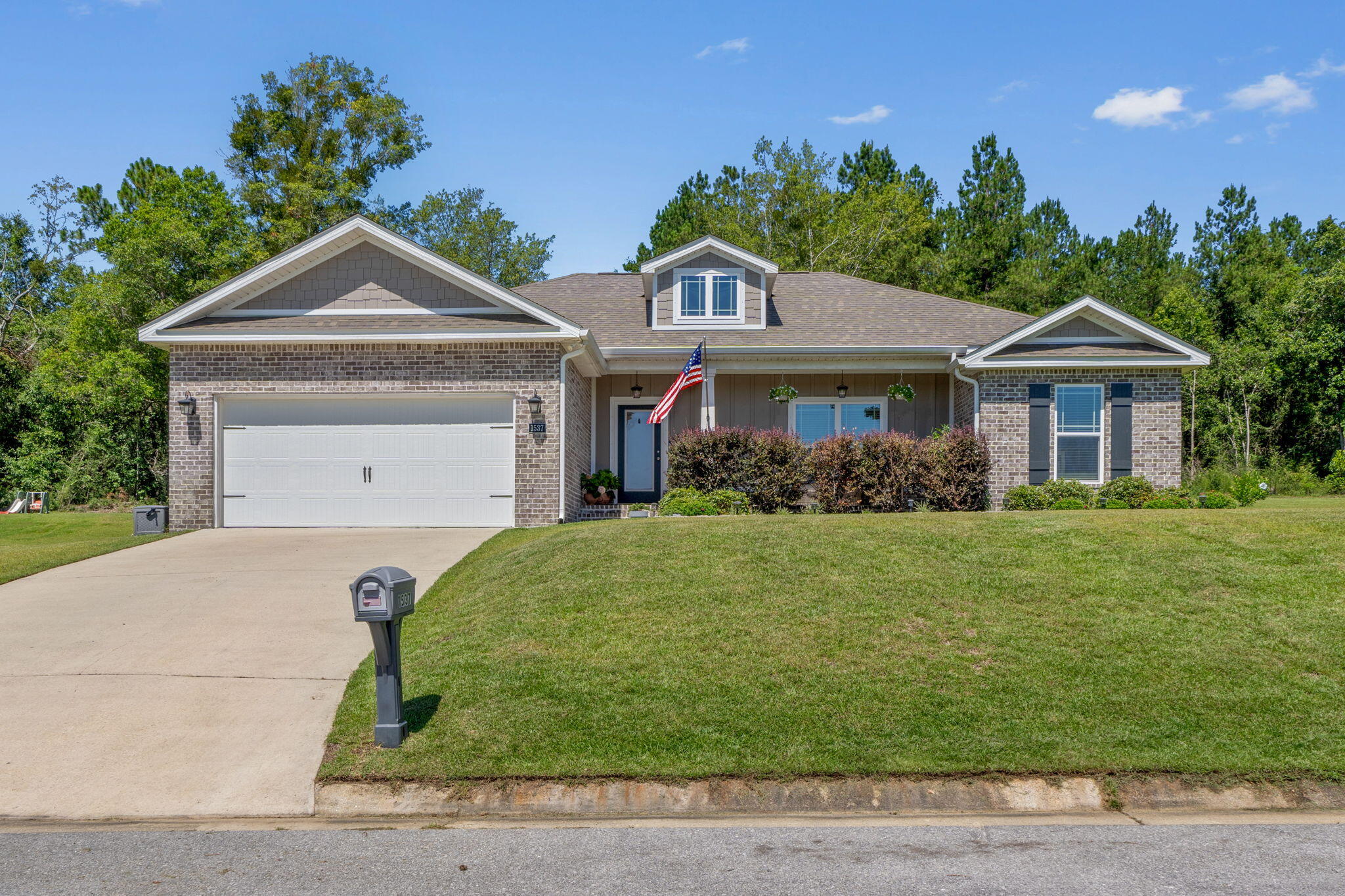
Property Details
Beautiful newer home! Spacious 3-bedroom 2-bathroom home with plenty of style! From the granite countertops, modern fixtures to the high trey ceilings, this gorgeous home feels like luxury living! The covered front porch is perfect for enjoying that morning coffee or watching the sunsets. The large entryway opens up to the spacious kitchen and living room. The luxury vinyl plank and carpet flooring flow nicely throughout the main living areas. The dining area has a stunning light fixture and is perfect for hosting large gatherings. The master bedroom suite has a large bathroom with double vanity, walk-in closets, large custom tiled shower with a rain head and separate garden tub. The two guest bedrooms and full bathroom are on the other end of the home for complete privacy. Right off the kitchen you will step out onto a beautiful covered lanai porch great for grilling out or entertaining with friends! The spacious laundry room is very functional and the home backs up to a wooded area providing extra privacy. Come make this your new home!
| COUNTY | Escambia |
| SUBDIVISION | HUNTINGTON |
| PARCEL ID | 061N301000490001 |
| TYPE | Detached Single Family |
| STYLE | Traditional |
| ACREAGE | 0 |
| LOT ACCESS | County Road,Paved Road |
| LOT SIZE | 98'x135' |
| HOA INCLUDE | Management,Master Association |
| HOA FEE | 174.00 (Annually) |
| UTILITIES | Electric,Public Water,Septic Tank,Underground |
| PROJECT FACILITIES | Pets Allowed |
| ZONING | County,Resid Single Family |
| PARKING FEATURES | Garage |
| APPLIANCES | Auto Garage Door Opn,Cooktop,Dishwasher,Microwave,Oven Self Cleaning,Smoke Detector,Smooth Stovetop Rnge |
| ENERGY | AC - Central Elect,Ceiling Fans,Heat Cntrl Electric,Ridge Vent |
| INTERIOR | Breakfast Bar,Ceiling Raised,Ceiling Tray/Cofferd,Floor Vinyl,Floor WW Carpet,Kitchen Island,Lighting Recessed,Pantry,Split Bedroom,Washer/Dryer Hookup,Window Treatmnt Some |
| EXTERIOR | Patio Covered,Porch |
| ROOM DIMENSIONS | Living Room : 16.1 x 14.8 Kitchen : 11.1 x 14 Dining Area : 8.8 x 10.11 Laundry : 12.1 x 6.6 Master Bedroom : 14.1 x 16.5 Master Bathroom : 14.1 x 8.6 Bedroom : 13.6 x 10.2 Full Bathroom : 6.9 x 7.11 Bedroom : 12.11 x 10.2 |
Schools
Location & Map
Heading north on Hwy 29, slight right onto 95A, right onto Williams Ditch Rd. Turn right onto Hollow Point Drive into Huntington Subdivision.

