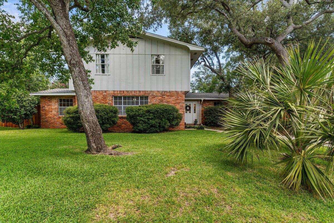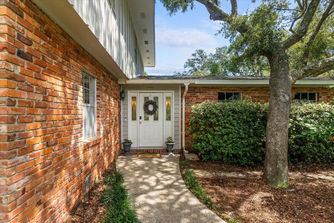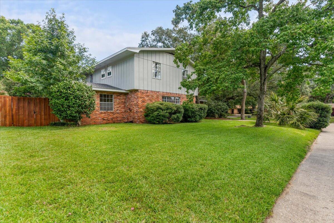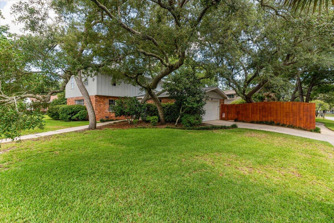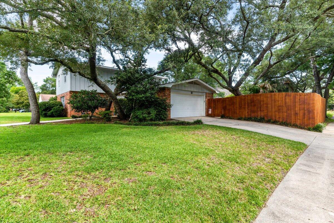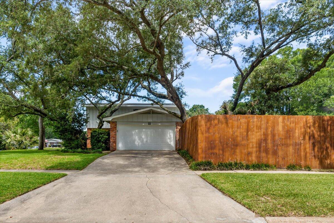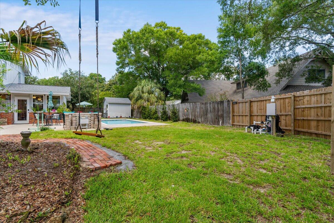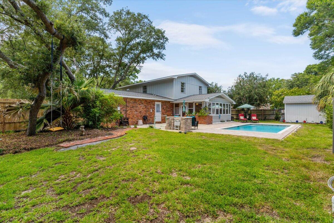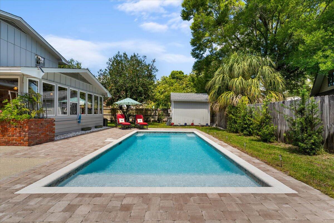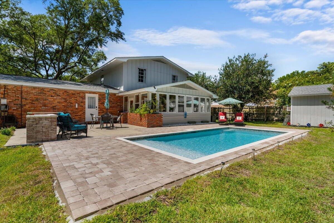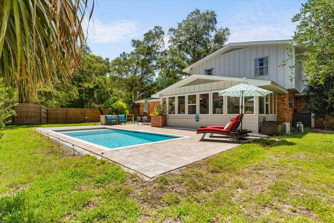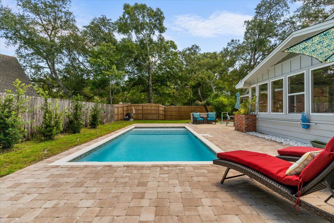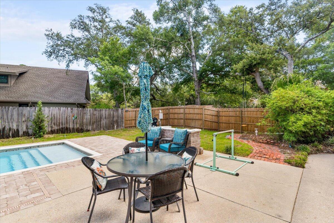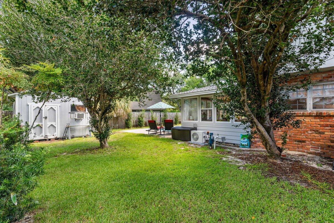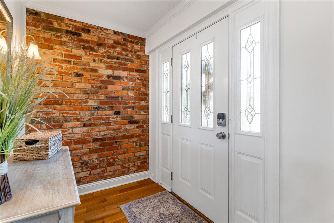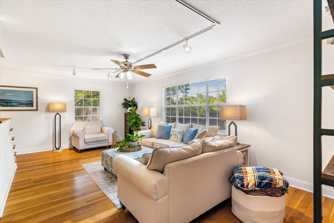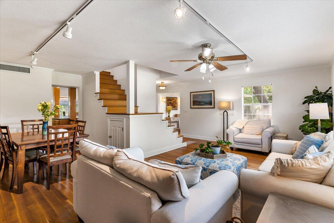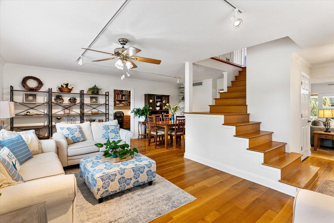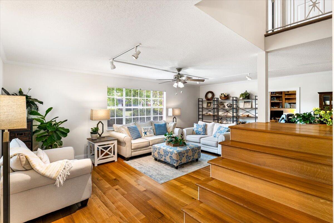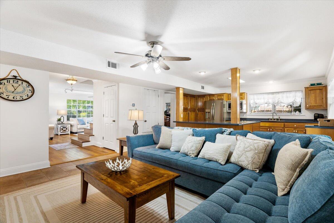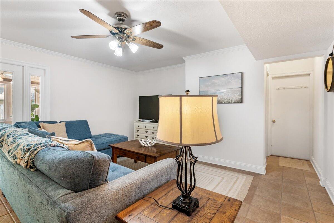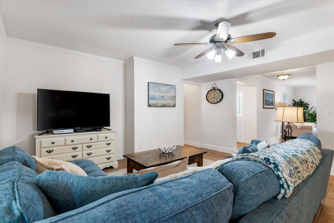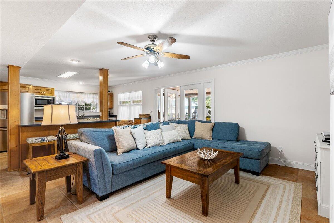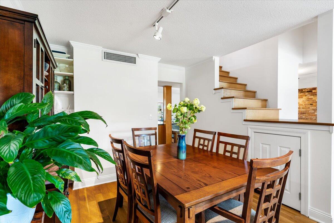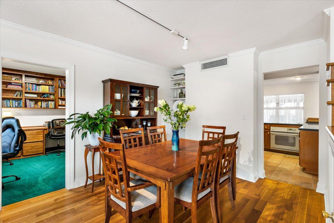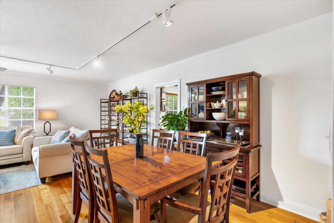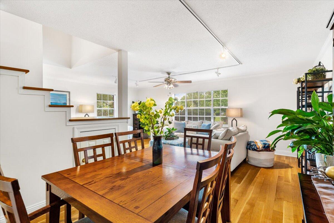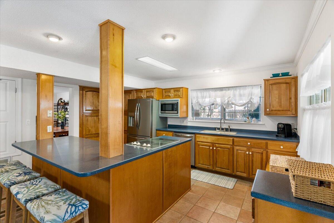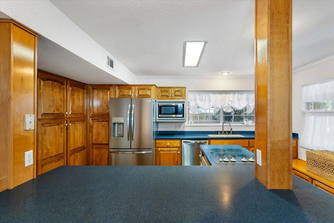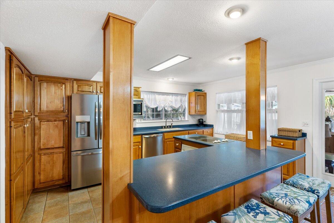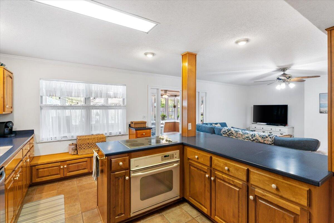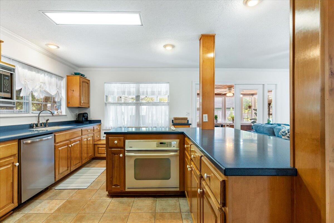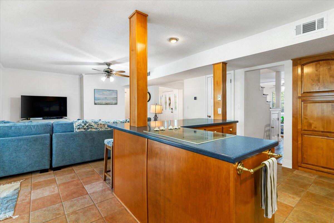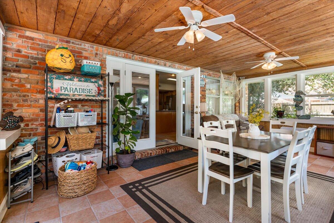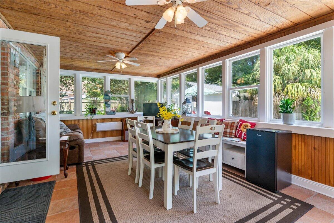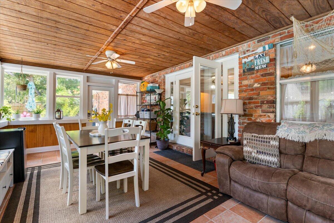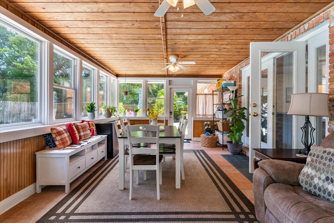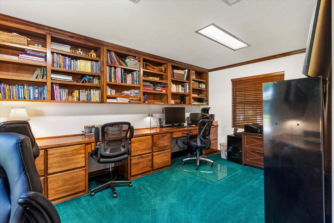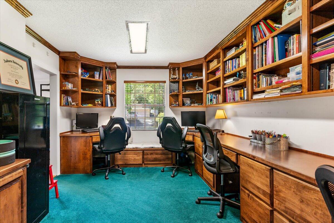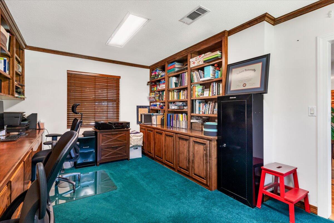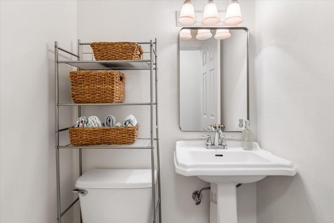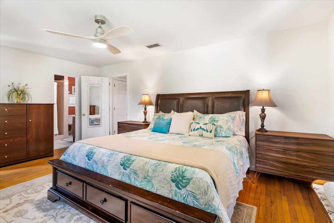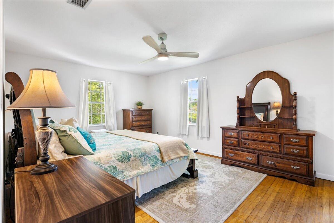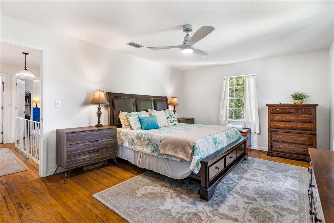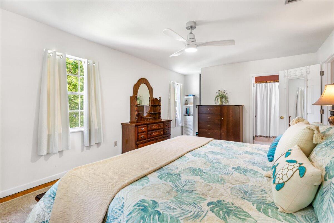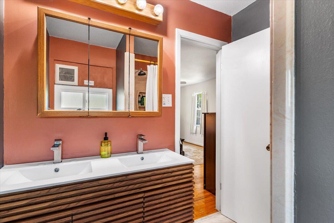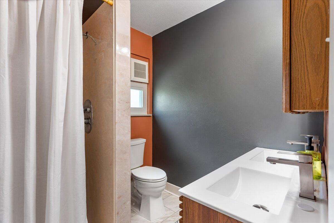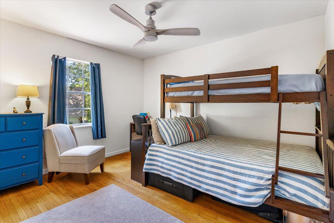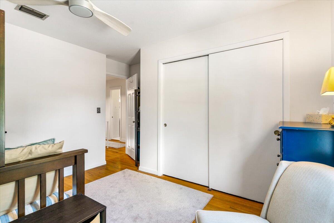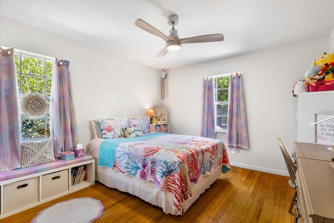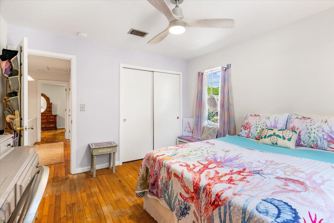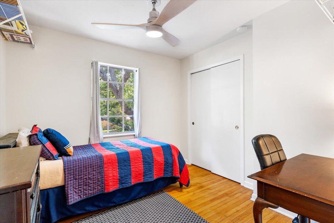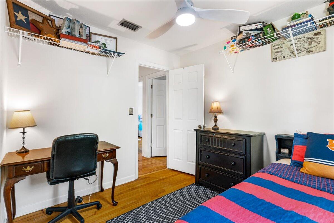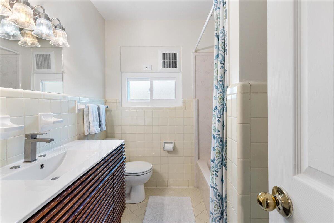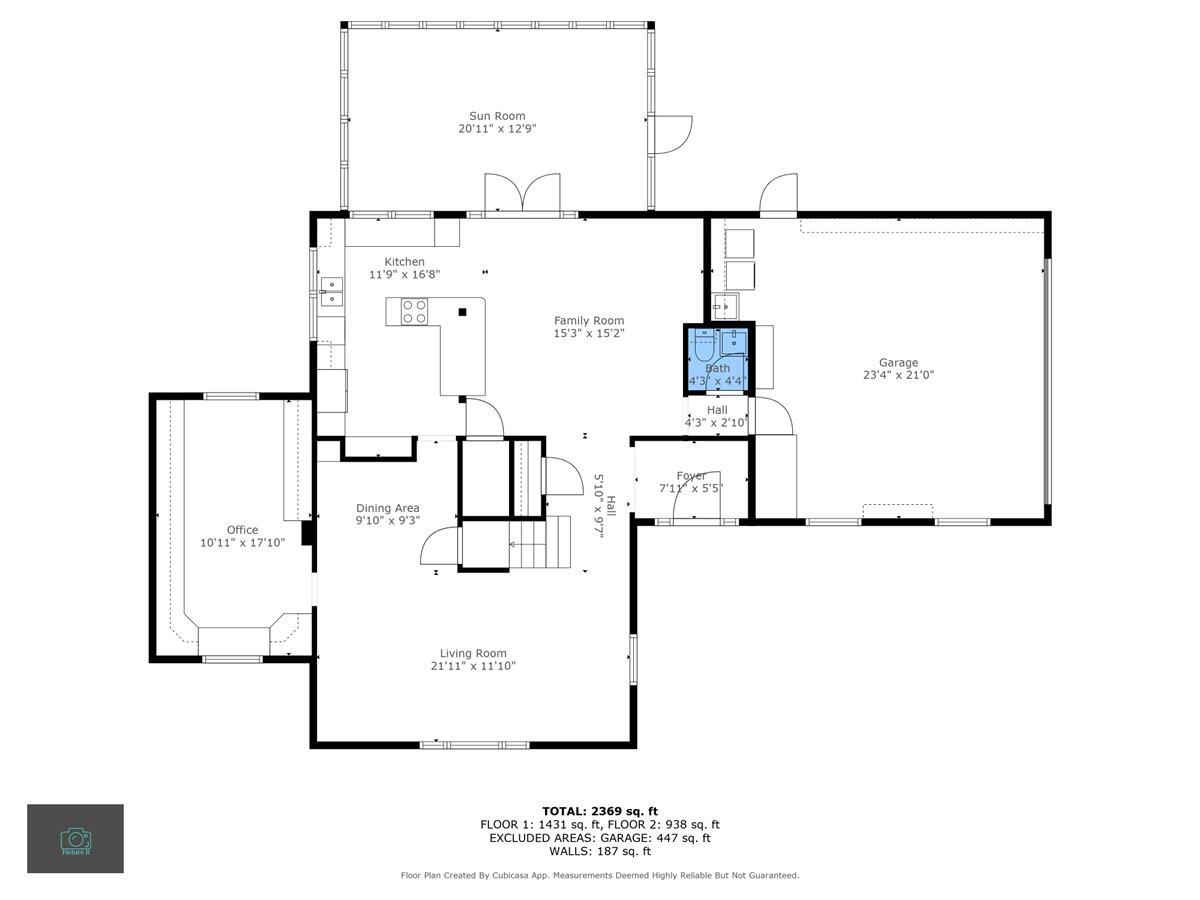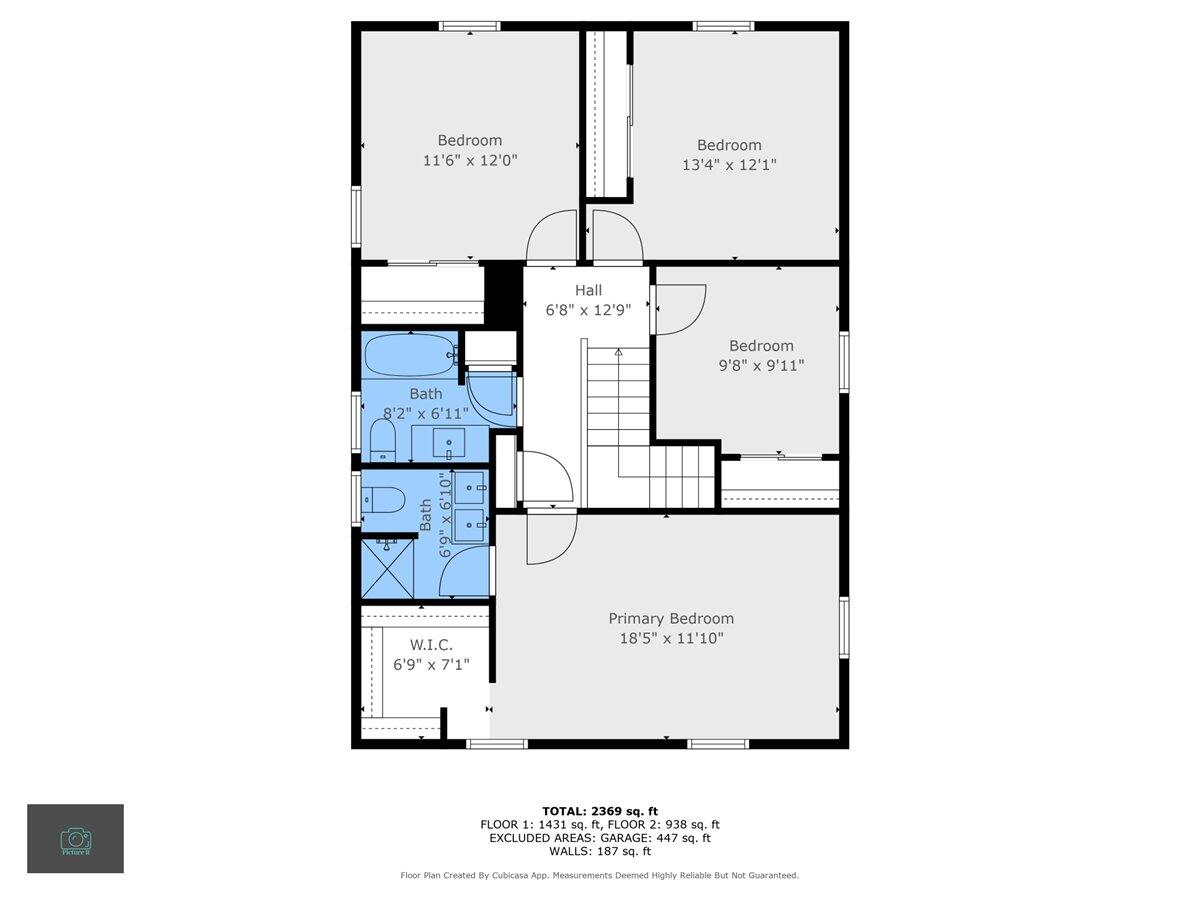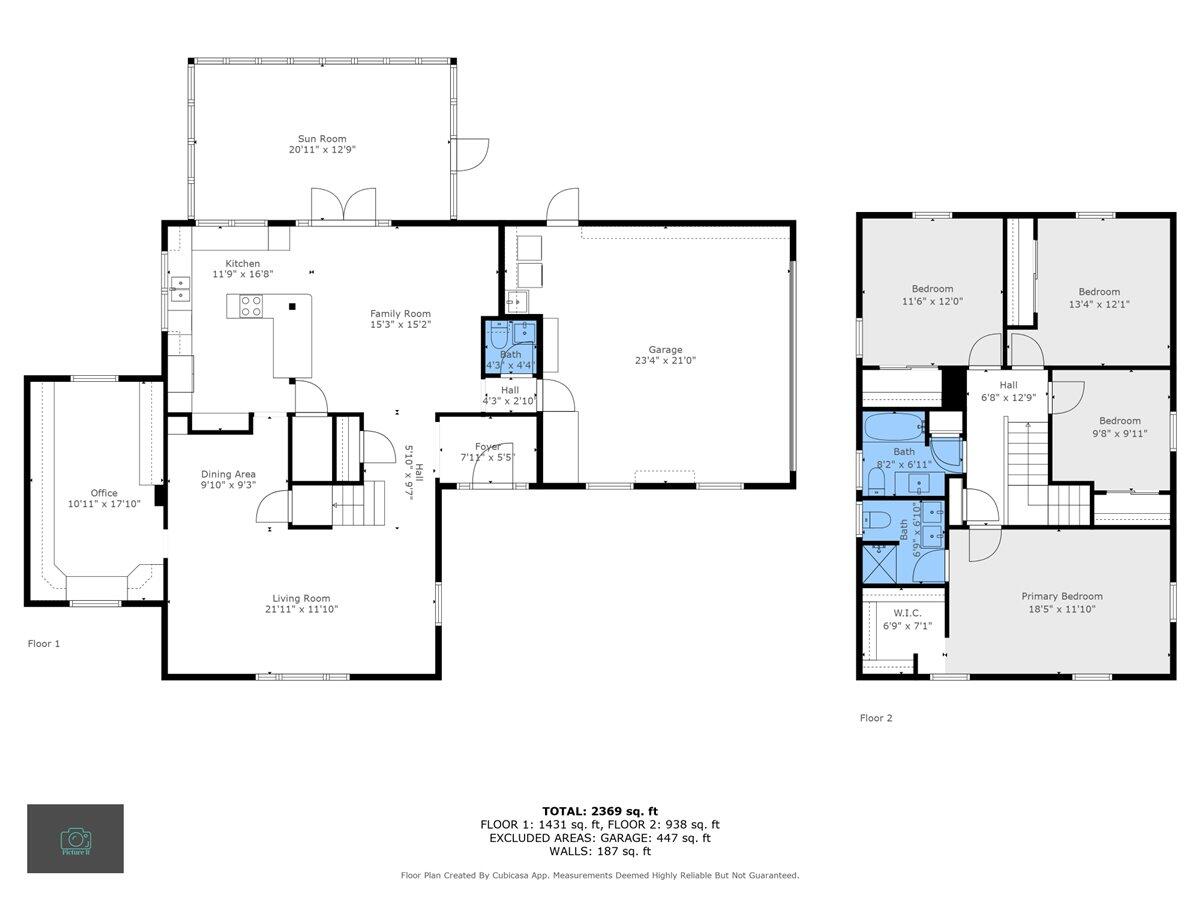Fort Walton Beach, FL 32547
Property Inquiry
Contact Bethany Nickel about this property!
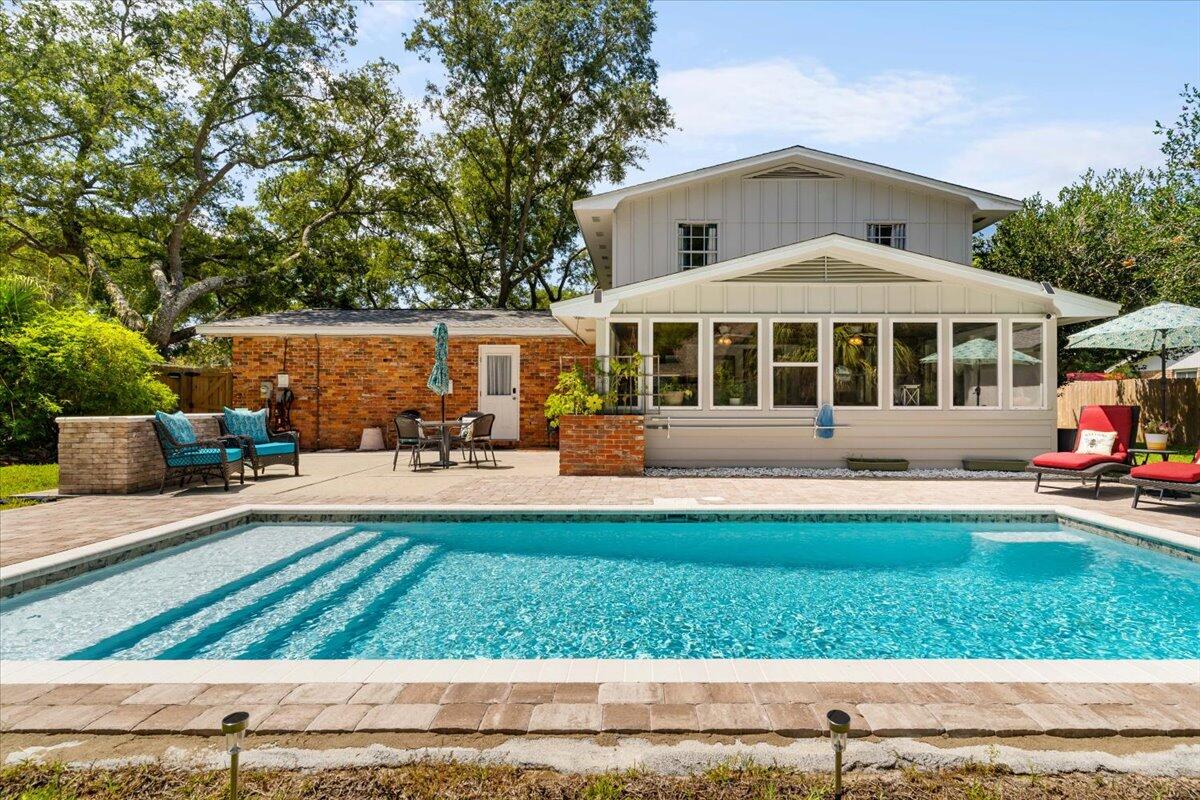
Property Details
This property is where solid construction from the 1960's meets comfortable living. With 4 bedrooms and 2.5 baths, there is plenty of room for everyone. The kitchen is open for entertainment, whether guests want to enjoy the Florida Room or the poolside. Step into your own paradise. This backyard oasis aims to impress with a brand new saltwater pool with high-tech lighting, new ten-foot privacy fencing and ample yard left for play. Don't miss out on your opportunity to purchase a lovely home in Kenwood. Schedule your showing today! Roof: 2021 Water Heater: 2023
| COUNTY | Okaloosa |
| SUBDIVISION | CHELSEA WOODS |
| PARCEL ID | 35-1S-24-0410-0002-0340 |
| TYPE | Detached Single Family |
| STYLE | Traditional |
| ACREAGE | 0 |
| LOT ACCESS | City Road,Paved Road |
| LOT SIZE | 115x108x103x98 |
| HOA INCLUDE | N/A |
| HOA FEE | N/A |
| UTILITIES | Electric,Phone,Public Sewer,Public Water |
| PROJECT FACILITIES | N/A |
| ZONING | Resid Single Family |
| PARKING FEATURES | Garage Attached |
| APPLIANCES | Auto Garage Door Opn,Cooktop,Dishwasher,Disposal,Microwave,Refrigerator W/IceMk,Stove/Oven Electric |
| ENERGY | AC - Central Elect,Heat Cntrl Electric,Water Heater - Elect |
| INTERIOR | Breakfast Bar,Built-In Bookcases,Floor Hardwood,Floor Tile,Washer/Dryer Hookup |
| EXTERIOR | Deck Open,Fenced Back Yard,Fenced Lot-Part,Fenced Privacy,Lawn Pump,Patio Open,Pool - Gunite Concrt,Pool - In-Ground,Sprinkler System |
| ROOM DIMENSIONS | Living Room : 21.11 x 11.1 Florida Room : 20.11 x 12.9 Kitchen : 11.9 x 16.8 Family Room : 15.3 x 15.2 Office : 10.11 x 17.1 Half Bathroom : 4.3 x 4.4 Garage : 23.4 x 21 Dining Area : 9.1 x 9.3 Master Bedroom : 18.5 x 11.1 Bedroom : 9.8 x 9.11 Bedroom : 13.4 x 12.1 Bedroom : 11.6 x 12 Full Bathroom : 8.2 x 6.11 Master Bathroom : 6.9 x 6.1 |
Schools
Location & Map
From Racetrack Road, take a right on Mooney Road, left on Chelsea Drive, left on Cheshire Ave. 11 Windemere is on the corner of Chelsea and Windemere Ct.

