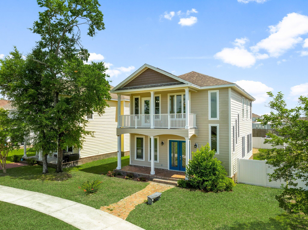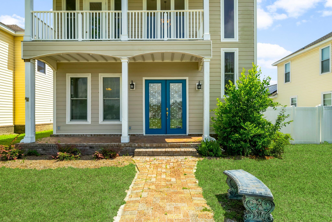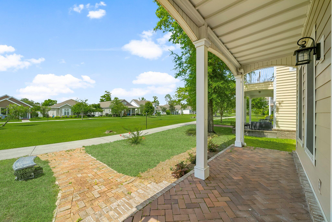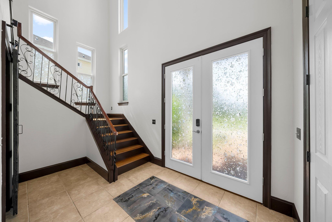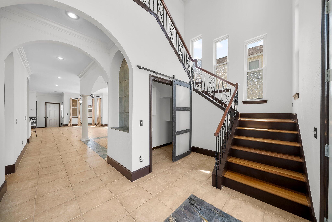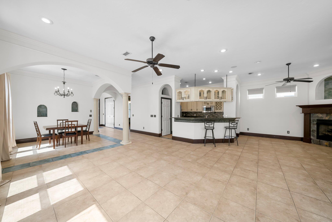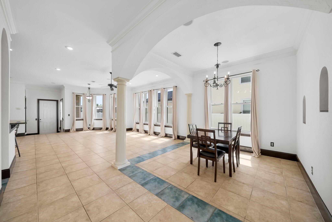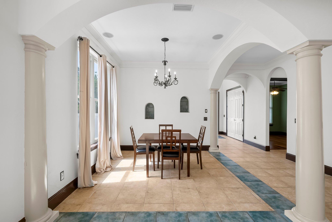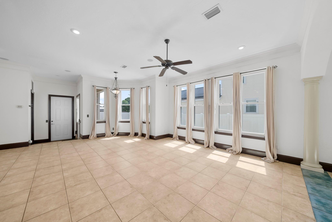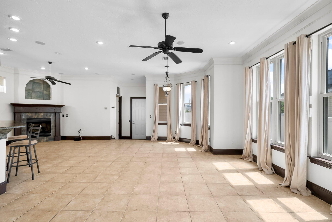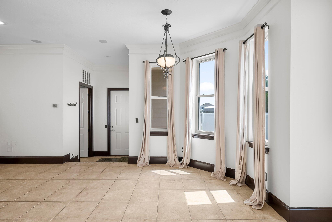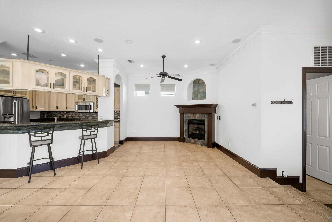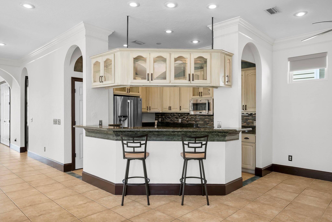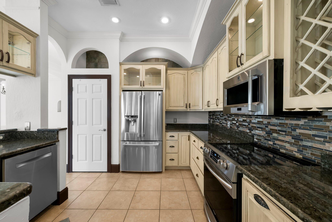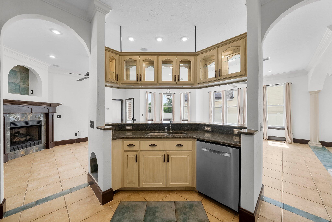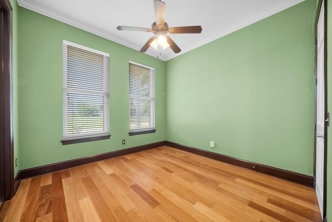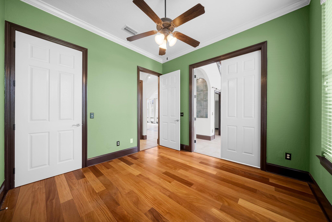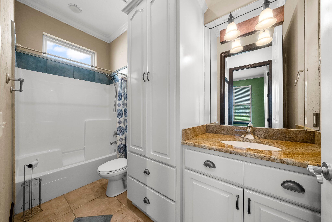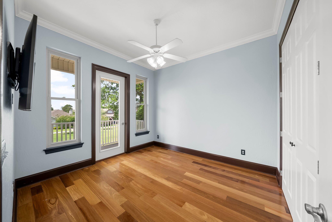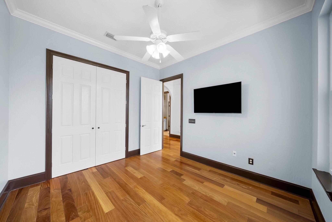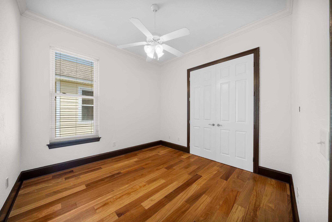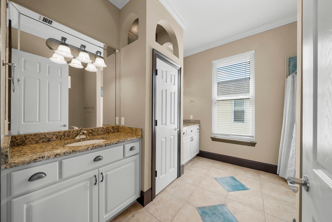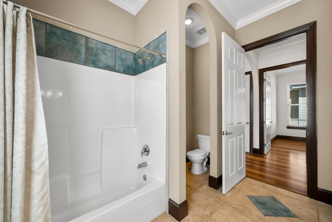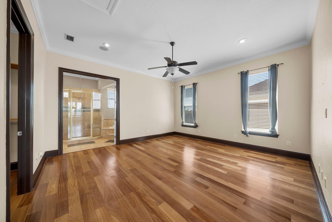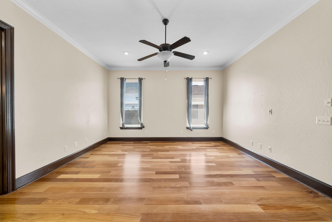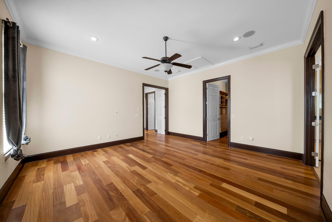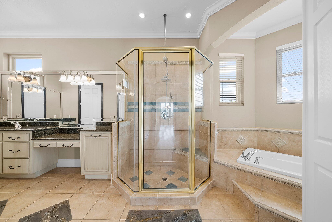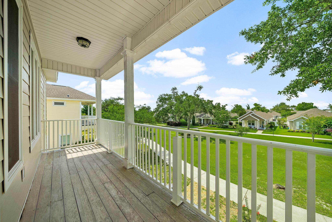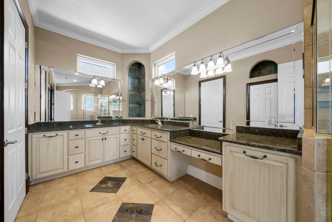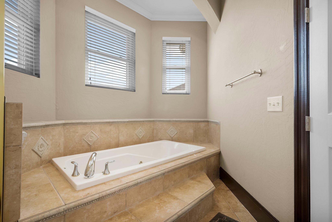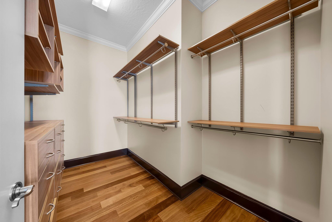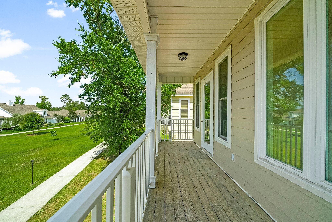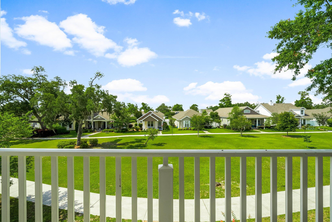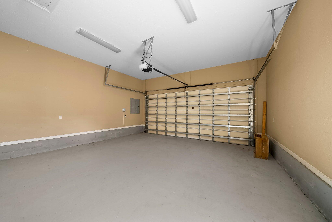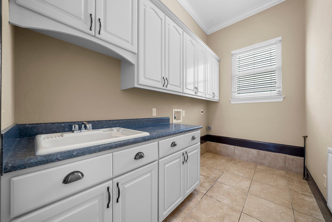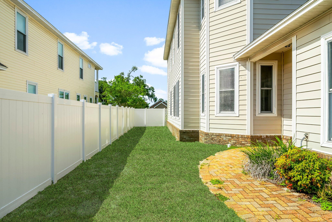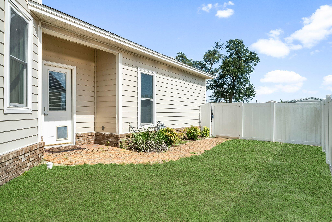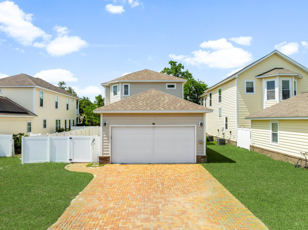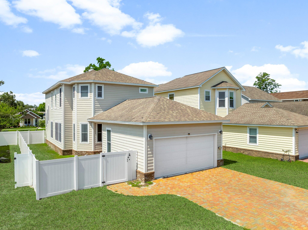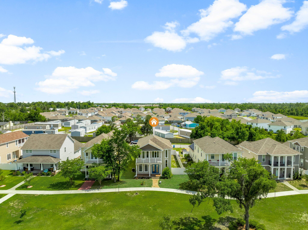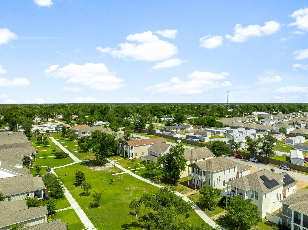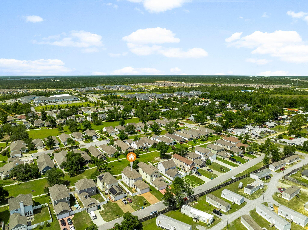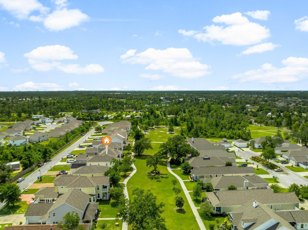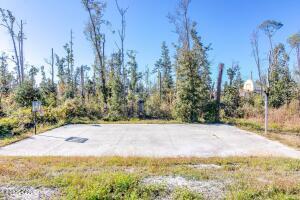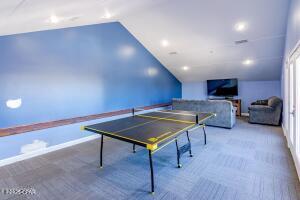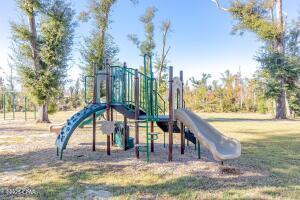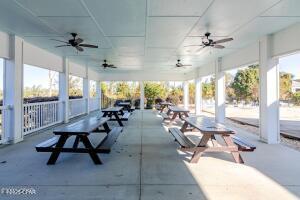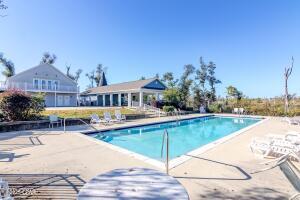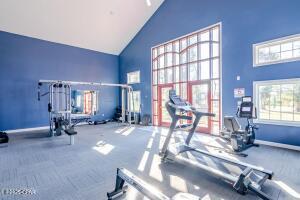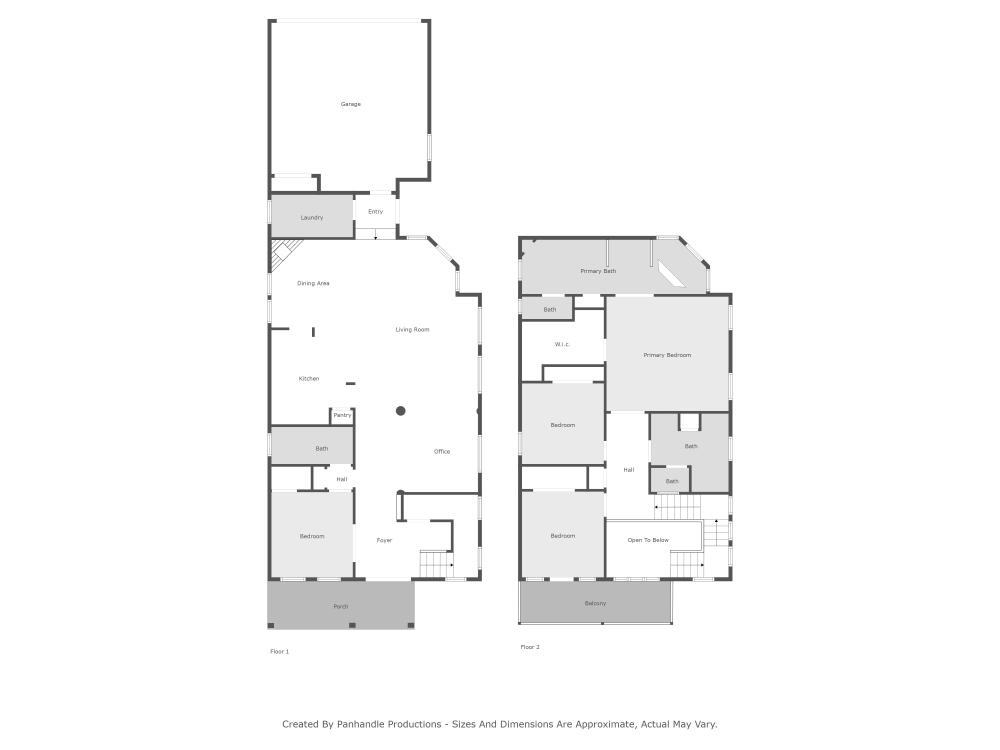Panama City, FL 32404
Property Inquiry
Contact Mike Herring about this property!
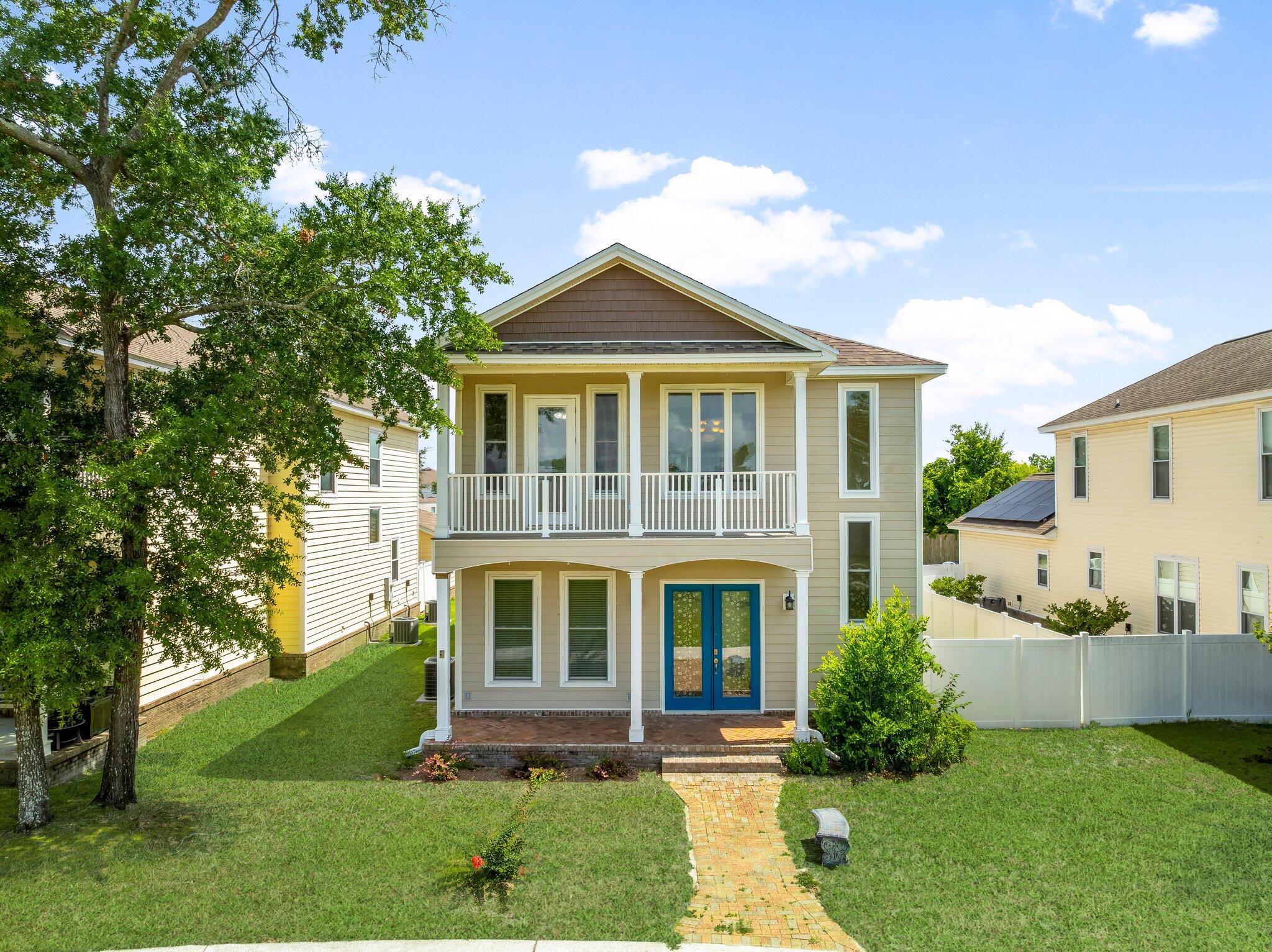
Property Details
Assumable loan at 5.7% interest, low mortgage balance.Incredible price at $145.42 sq. ft. for a 2,950 sq. ft. property. Walking distance to North Bay Haven Charter Academy (K -12). Price Improvement | Motivated Seller | Exceptional 4BR/3BA Home in the Desirable Riverside Community. Discover refined comfort and timeless design in this spacious 4-bedroom, 3-bathroom home located in the highly sought-after Riverside neighborhood of Panama City. With 2,950 square feet of beautifully designed living space, this residence offers the perfect blend of elegance, functionality, and convenience. Step inside to an open-concept floor plan featuring soaring ceilings, an abundance of natural light, and a cozy fireplace that anchors the expansive living room. The gourmet kitchen is a chef's dream, comp a large island with breakfast bar, stainless steel appliances, and an adjacent dining area perfect for family meals or entertaining guests. Upstairs, retreat to the luxurious master suite featuring a spacious bedroom with a private sitting area, a large walk-in closet, and a spa-inspired en suite bathroom with a soaking tub, walk-in shower, and dual vanities. Secondary bedrooms are generously sized with ample closet space, ideal for family, guests, or a home office setup. Step outside to a private backyard oasis with a balcony perfect for relaxing, entertaining, or enjoying Florida's year-round sunshine. Whether it's morning coffee, a weekend barbecue, or an evening by the fire pit, this space is designed for making memories. Located at 3929 Indian Springs Road, this home offers close proximity to top-rated schools, shopping, dining, and entertainment. Just a short drive from the white-sand beaches of the Gulf of Mexico, enjoy easy access to boating, fishing, and coastal living at its finest. Don't miss your opportunity to own this exceptional home in one of Panama City's most desirable communities. Schedule your private showing today!
| COUNTY | Bay |
| SUBDIVISION | Riverside Phase III |
| PARCEL ID | 11476-120-400 |
| TYPE | Detached Single Family |
| STYLE | Craftsman Style |
| ACREAGE | 0 |
| LOT ACCESS | City Road,Paved Road |
| LOT SIZE | 50x150 |
| HOA INCLUDE | Accounting |
| HOA FEE | 100.00 (Monthly) |
| UTILITIES | Electric,Public Sewer,Public Water |
| PROJECT FACILITIES | N/A |
| ZONING | Resid Single Family |
| PARKING FEATURES | Garage Attached |
| APPLIANCES | Auto Garage Door Opn,Cooktop,Dishwasher,Disposal,Microwave,Refrigerator |
| ENERGY | AC - Central Elect,Heat Cntrl Electric,Water Heater - Elect |
| INTERIOR | Ceiling Vaulted,Fireplace,Floor Tile,Furnished - None,Kitchen Island,Pantry,Window Treatment All |
| EXTERIOR | Fenced Back Yard,Fenced Privacy,Fireplace,Patio Covered |
| ROOM DIMENSIONS | Master Bedroom : 17.5 x 16 Bedroom : 11.5 x 11.5 Bedroom : 12.5 x 11.5 Bedroom : 12 x 11.5 Dining Room : 11 x 11 Living Room : 15 x 13 Garage : 22 x 22 |
Schools
Location & Map
Highway 390 to Cato Road to Indian Springs Road

