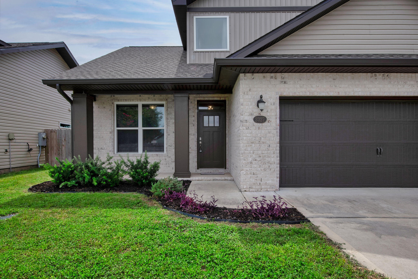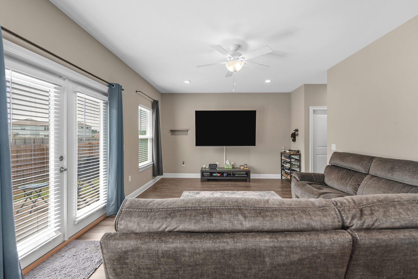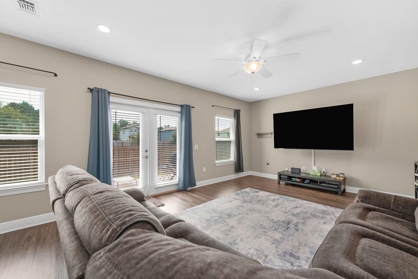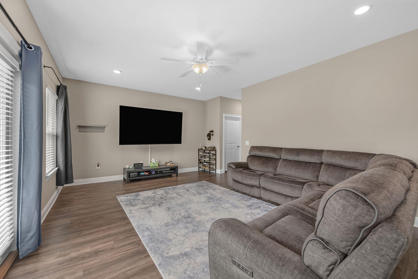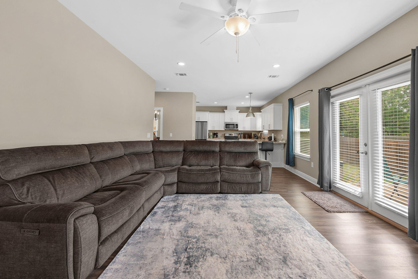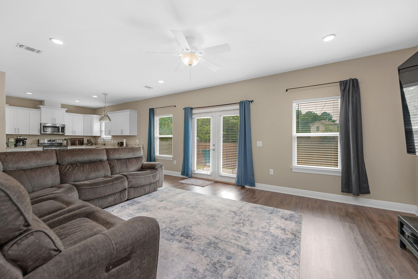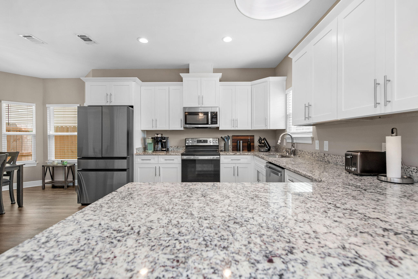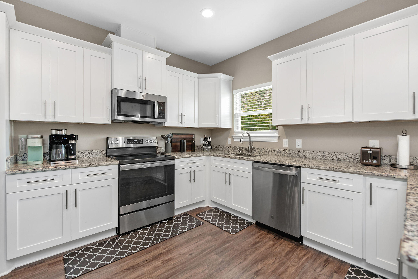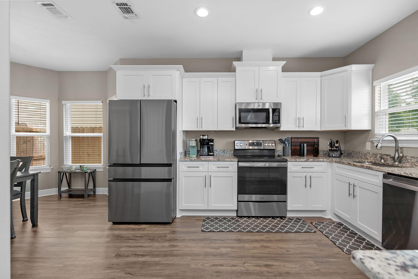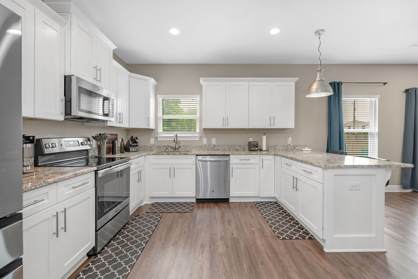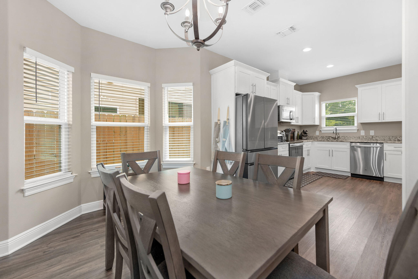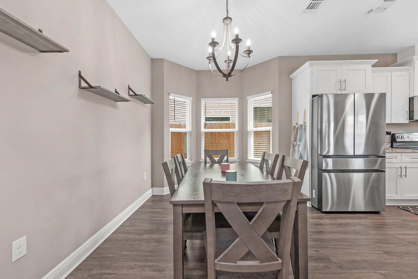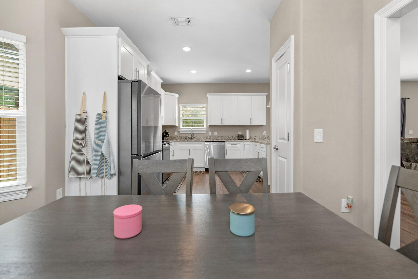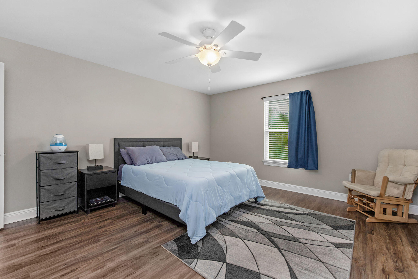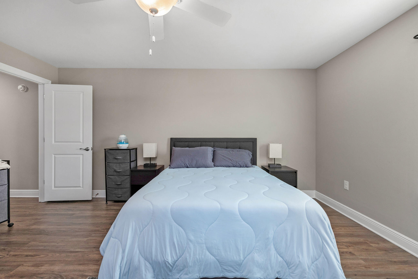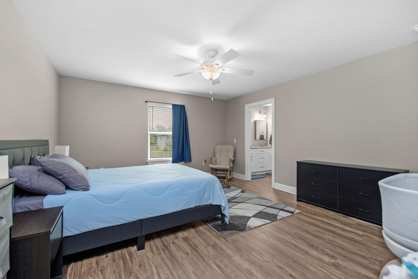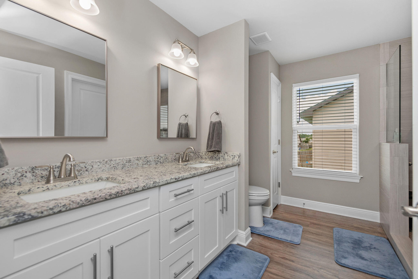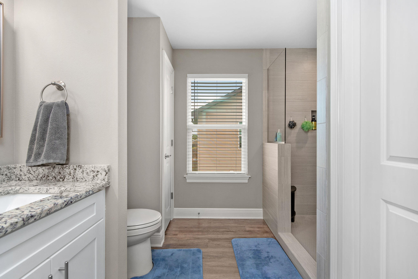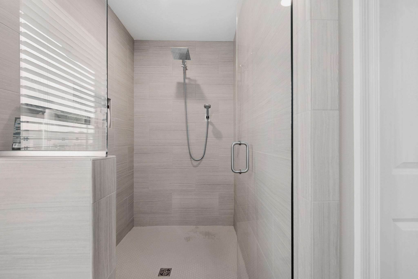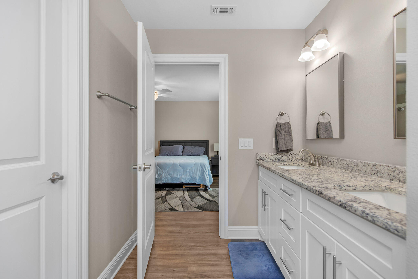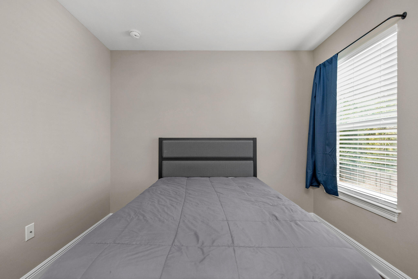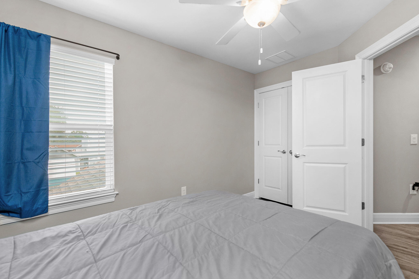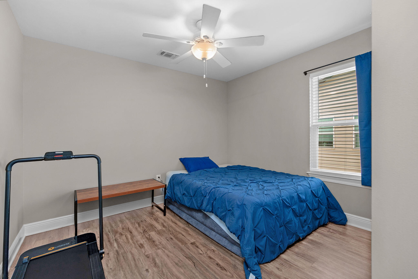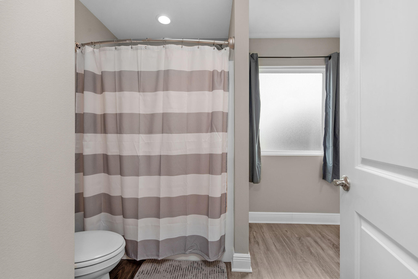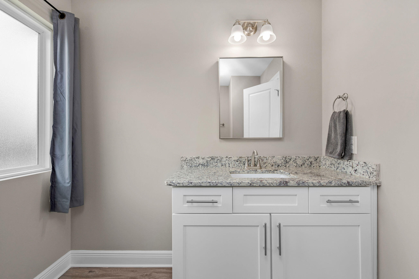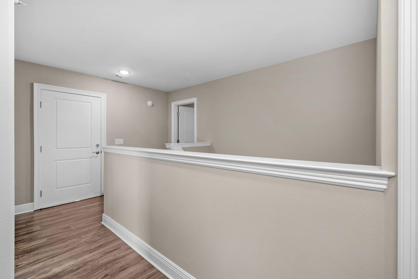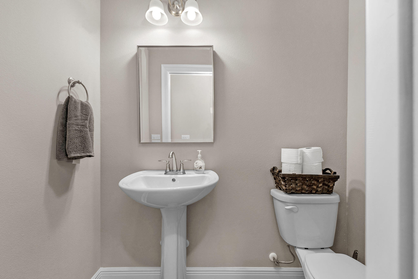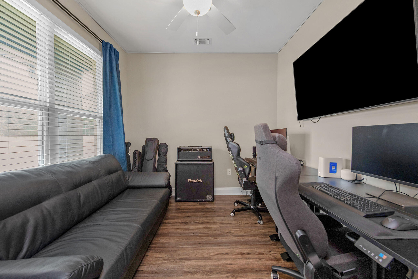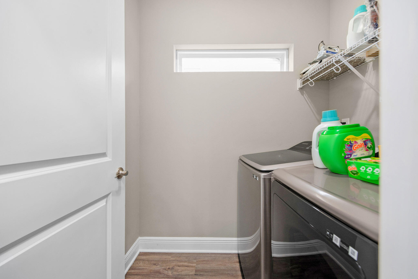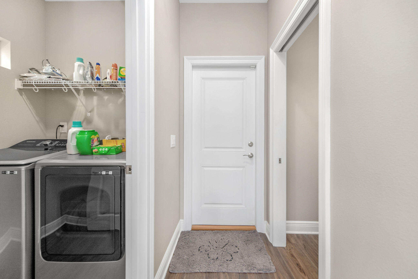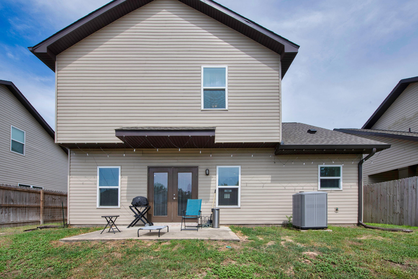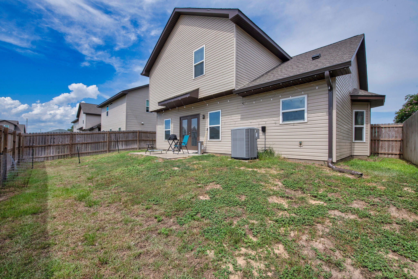Navarre, FL 32566
Property Inquiry
Contact Michelle Martin about this property!
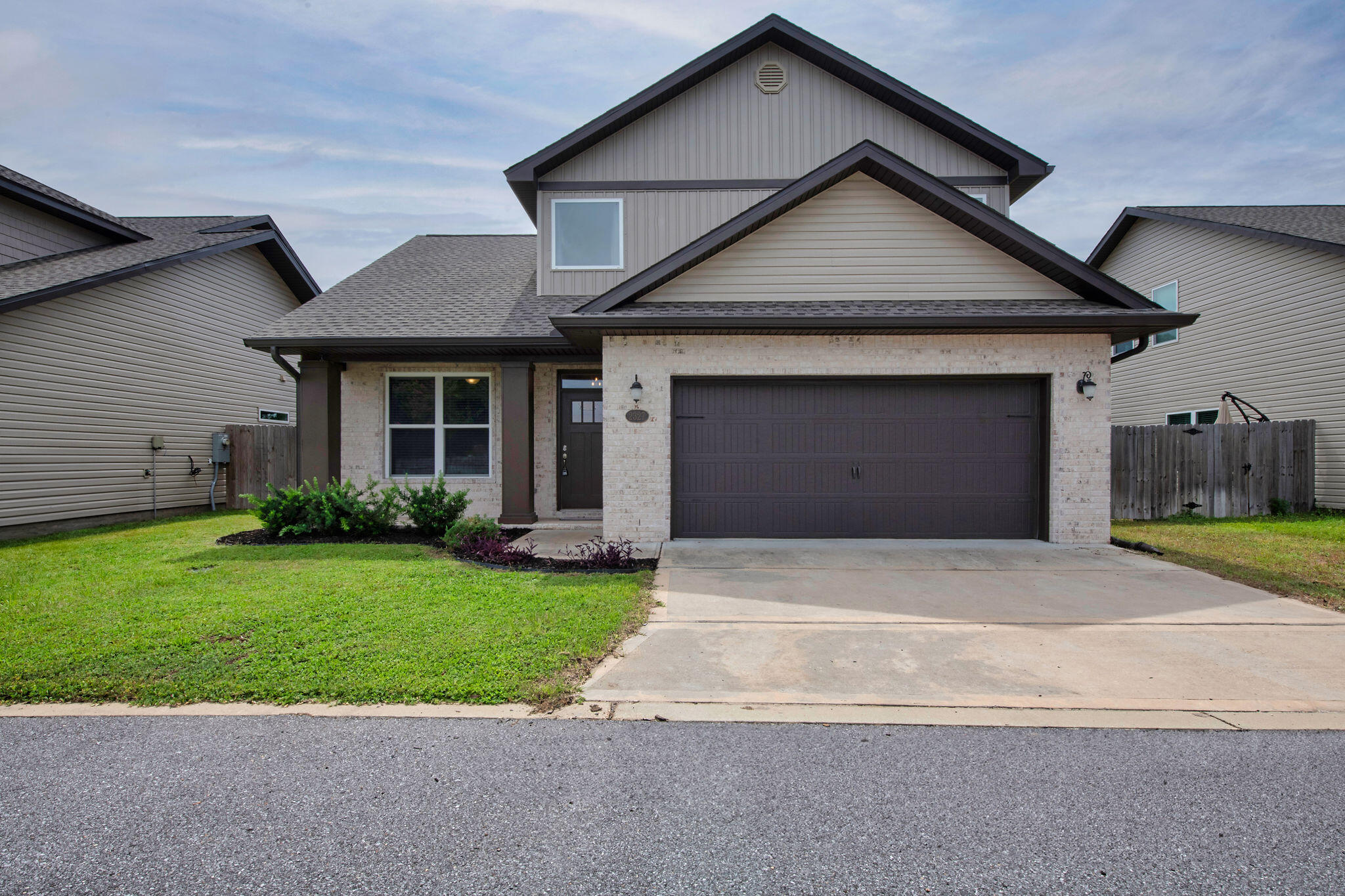
Property Details
ASSUMABLE VA LOAN AT 5.125%! Step into style and comfort in this beautiful craftsman-style home built by Robbins Builders in 2022. Located in East Navarre, just a short drive to Hurlburt Field, this home blends quality finishes with a smart layout. You're welcomed by a bright foyer that opens to a spacious, open floor plan filled with natural light. The kitchen features white shaker cabinets with crown molding, granite counters, an undermount sink, stainless steel appliances, and a breakfast bar--perfect for everyday meals or entertaining. Bullnose corners and recessed lighting add a clean, modern feel throughout. Downstairs includes a flexible room currently used as an office, plus a convenient half bathroom. Upstairs, the master suite offers a large walk-in closet, double sinks with granite counters, and a tiled walk-in shower. Two additional bedrooms and a full guest bath complete the second floor. Luxury vinyl plank flooring runs throughout the home, offering both style and durability. Outside, enjoy a fenced-in yard ready for pets, kids, or relaxing evenings. The home also includes hurricane protection for windows. Built with care and filled with upgrades, this home is move-in ready and close to everything Navarre has to offer.
| COUNTY | Santa Rosa |
| SUBDIVISION | Hadleigh Hills Phase II |
| PARCEL ID | 13-2S-26-1605-00K00-0010 |
| TYPE | Detached Single Family |
| STYLE | Craftsman Style |
| ACREAGE | 0 |
| LOT ACCESS | Paved Road,Private Road |
| LOT SIZE | 42X42 |
| HOA INCLUDE | N/A |
| HOA FEE | 180.00 (Quarterly) |
| UTILITIES | Electric,Public Sewer,Public Water |
| PROJECT FACILITIES | N/A |
| ZONING | Resid Single Family |
| PARKING FEATURES | Garage,Garage Attached |
| APPLIANCES | Auto Garage Door Opn,Dishwasher,Microwave,Refrigerator,Smooth Stovetop Rnge,Stove/Oven Electric |
| ENERGY | AC - Central Elect,Ceiling Fans,Double Pane Windows,Water Heater - Elect |
| INTERIOR | Breakfast Bar,Floor Vinyl,Lighting Recessed,Washer/Dryer Hookup |
| EXTERIOR | Fenced Back Yard,Fenced Lot-Part,Fenced Privacy,Hurricane Shutters,Patio Covered,Sprinkler System |
| ROOM DIMENSIONS | Family Room : 23 x 14 Kitchen : 14 x 11 Dining Area : 10 x 8 Master Bedroom : 14 x 16 Bedroom : 10 x 11 Bedroom : 10 x 13 |
Schools
Location & Map
HWY 98 East of Navarre Beach Bridge ,turn North onto Janet St , to the end ofthe road and right into Hadleigh Hills Phase II

