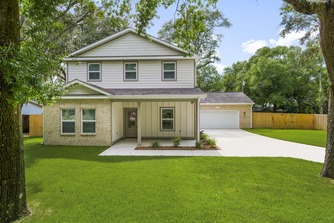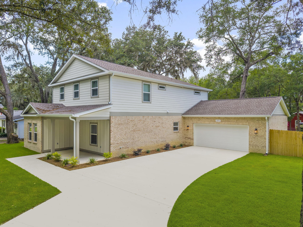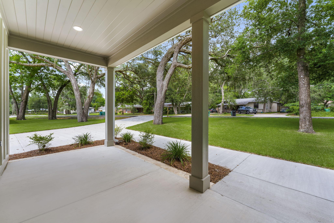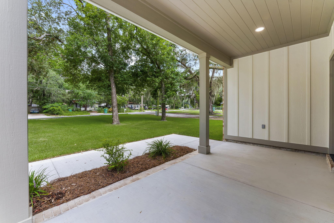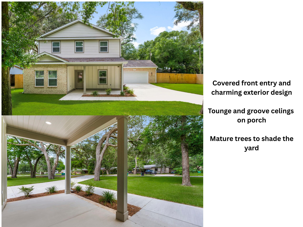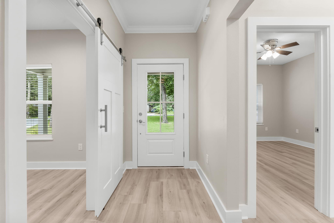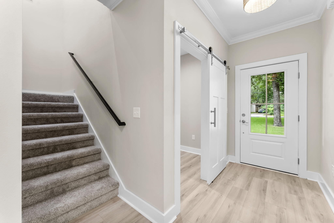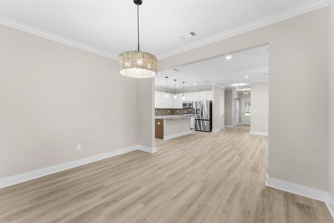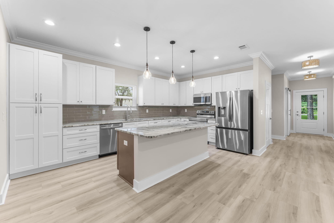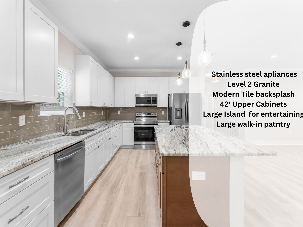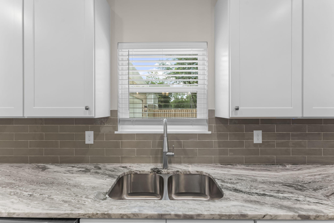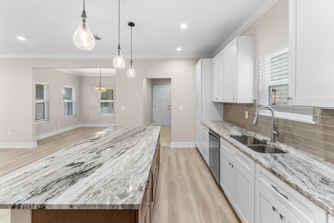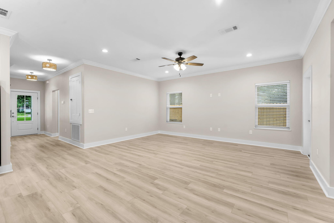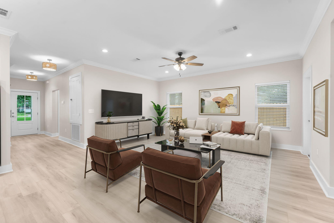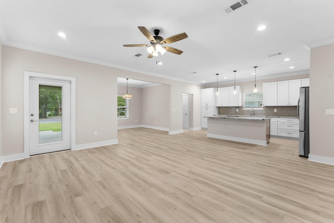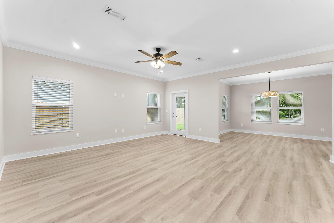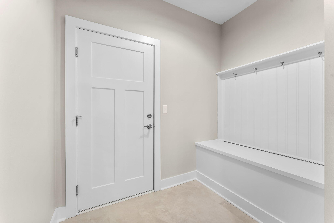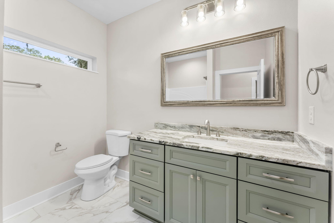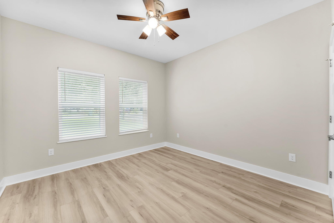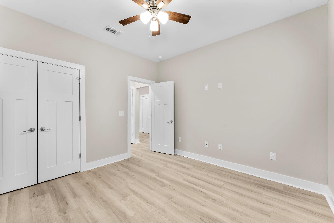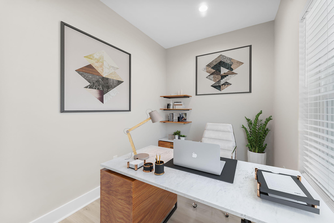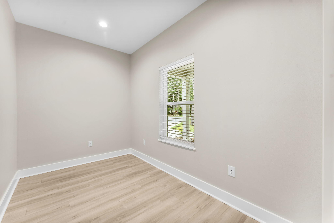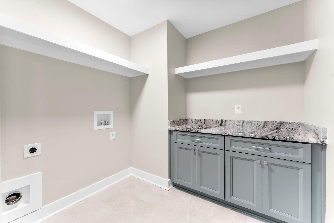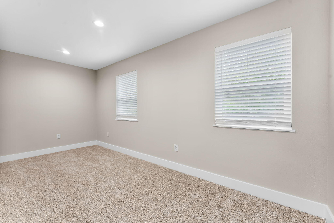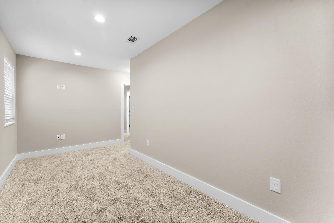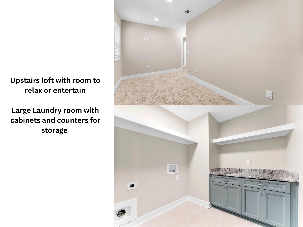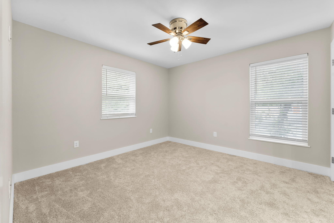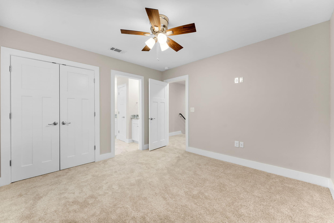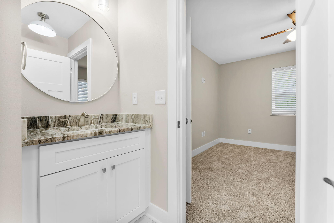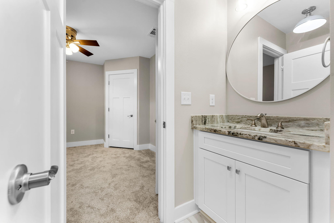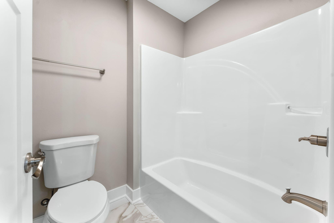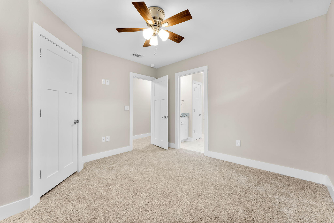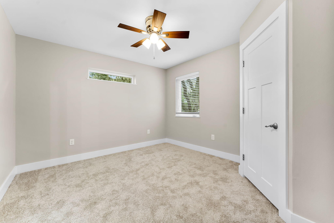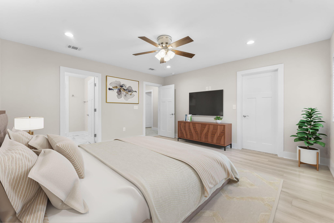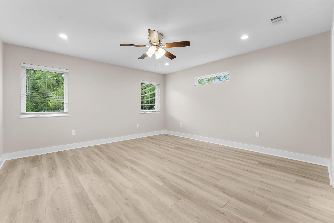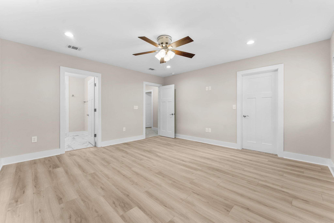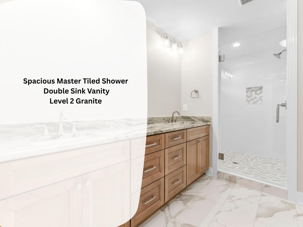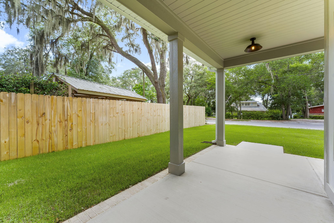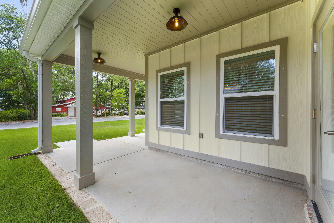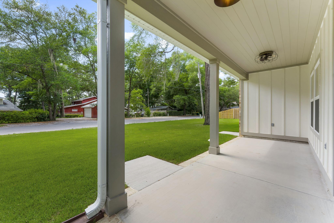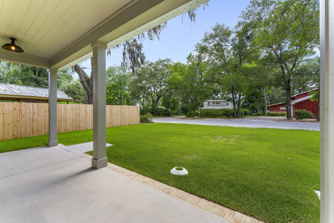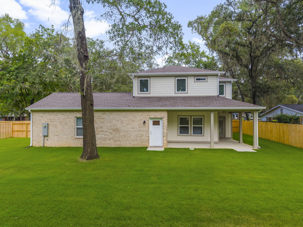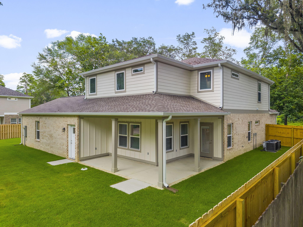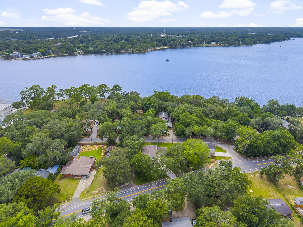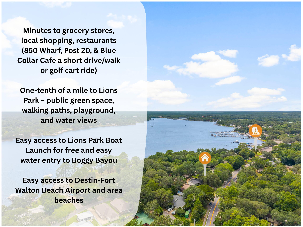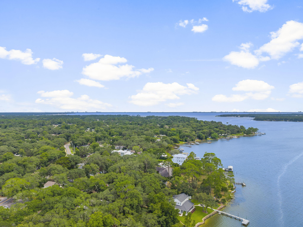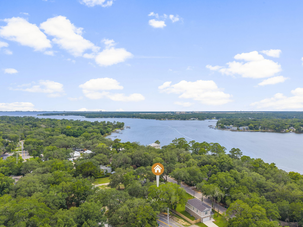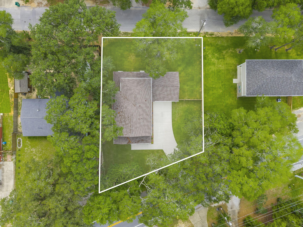Niceville, FL 32578
Property Inquiry
Contact Jolene Anderson about this property!
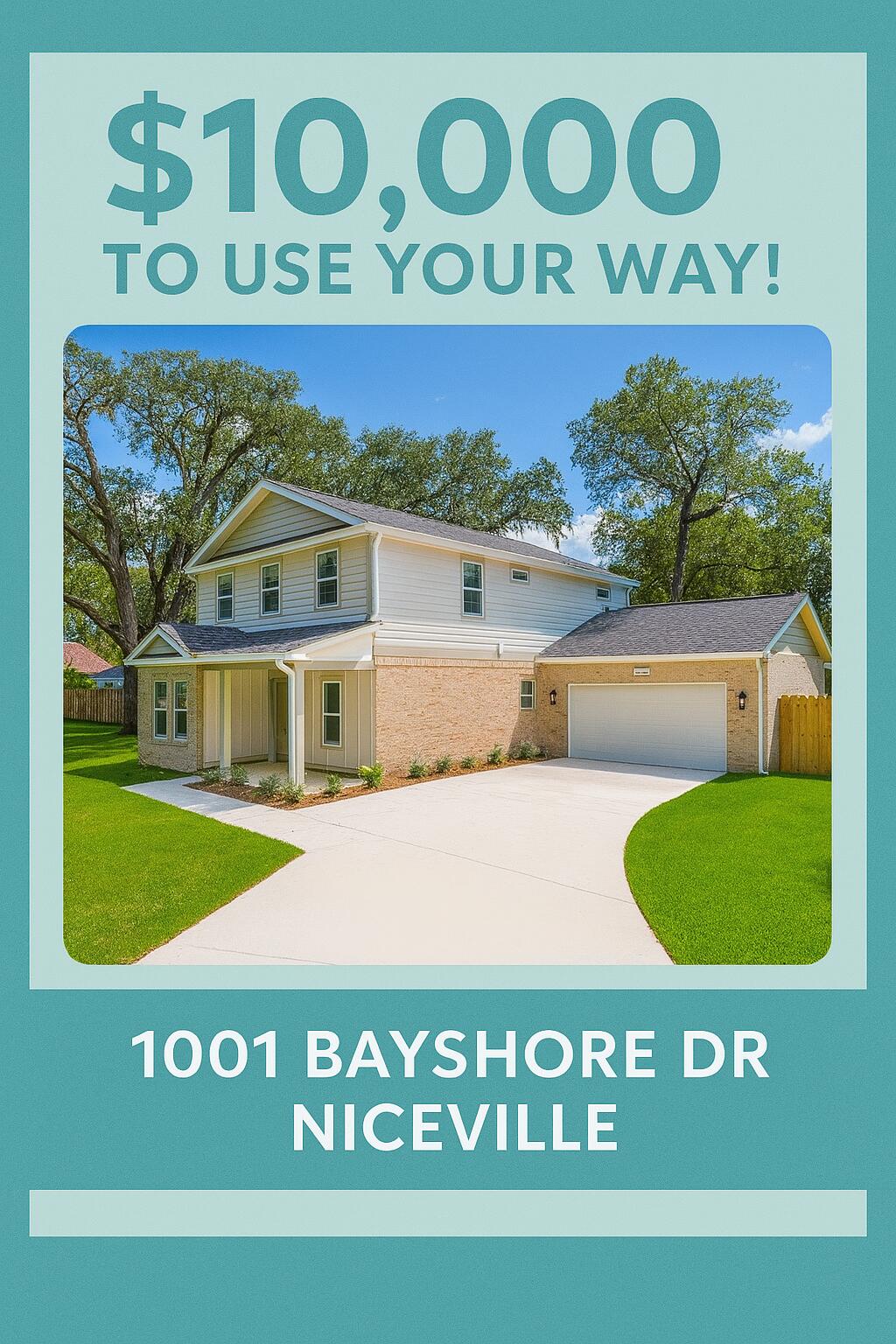
Property Details
Welcome to your New Construction home, just steps from Lions Park and the public boat launch! Nestled on a charming tree-lined street with sidewalks and no HOA, this beautifully crafted 4-bedroom, 3 full bathrooms, home offers space, comfort, and convenience. Come inside to discover an inviting open floor plan featuring a dedicated office and an additional loft perfect for a playroom, media space, or second living area. The home blends modern finishes with timeless charm, including tongue and groove ceilings on the front and back porches, adding warmth and character to your outdoor living spaces.Designed with practicality in mind, a spacious mudroom off the garage helps keep life organized and tidy. Whether you're returning from the park or the boat launch just .10 of a mile away, this feature is a game-changer for active lifestyles. Located in an established neighborhood with no HOA restrictions, this home offers freedom, functionality, and the perfect location to enjoy the best of community and recreation.
Come take a look this one truly feels like home the moment you step inside! Seller to pay title, doc stamps and provide survey in addition to $10,000 towards buyers closing cost.
| COUNTY | Okaloosa |
| SUBDIVISION | GREY MOSS POINT S/D |
| PARCEL ID | 07-1S-22-1080-0005-0010 |
| TYPE | Detached Single Family |
| STYLE | Craftsman Style |
| ACREAGE | 0 |
| LOT ACCESS | Paved Road |
| LOT SIZE | 91x88x98x124 |
| HOA INCLUDE | N/A |
| HOA FEE | N/A |
| UTILITIES | Electric,Public Sewer,Public Water |
| PROJECT FACILITIES | N/A |
| ZONING | Resid Single Family |
| PARKING FEATURES | Garage,Garage Attached |
| APPLIANCES | Dishwasher,Disposal,Microwave,Refrigerator,Refrigerator W/IceMk,Smoke Detector,Stove/Oven Electric |
| ENERGY | AC - Central Elect,Ceiling Fans,Heat Cntrl Electric,Water Heater - Elect |
| INTERIOR | Ceiling Crwn Molding,Floor Laminate,Floor WW Carpet,Kitchen Island,Lighting Recessed,Pantry |
| EXTERIOR | Fenced Lot-Part,Porch |
| ROOM DIMENSIONS | Living Room : 19 x 18 Dining Room : 13 x 11 Kitchen : 10 x 18 Office : 11 x 7 Bedroom : 11 x 11 Mud Room : 8 x 6 Loft : 16 x 7 Bedroom : 11 x 11 Bedroom : 11 x 11 Laundry : 7 x 8 Master Bedroom : 14 x 14 Master Bathroom : 7 x 13 |
Schools
Location & Map
From John Sims Parkway - turn West on to Partin, Left on Bayshore Dr and the home will be on your right.

