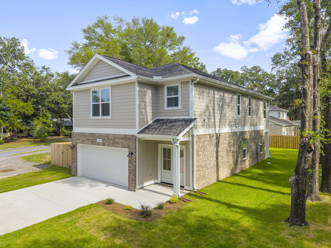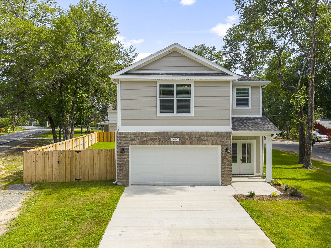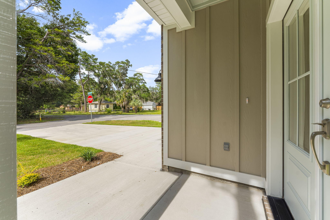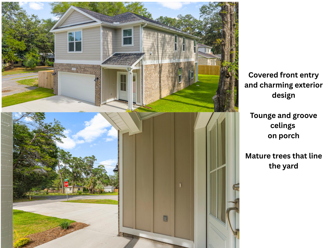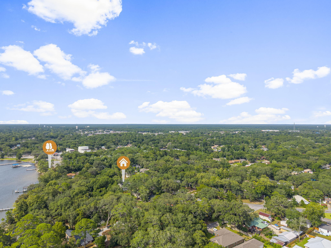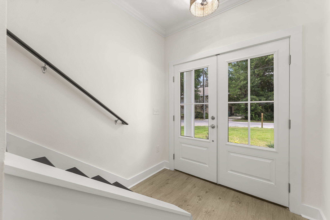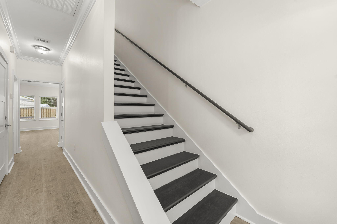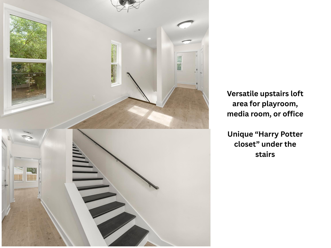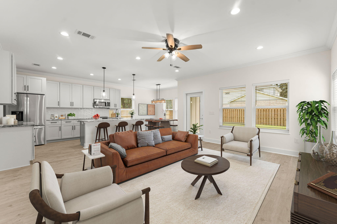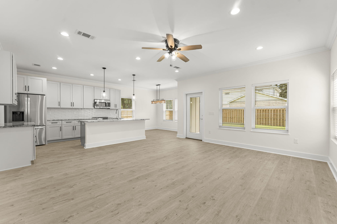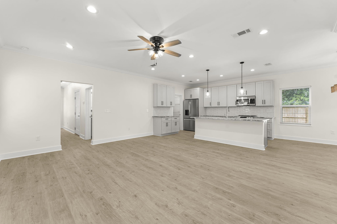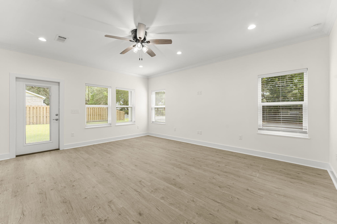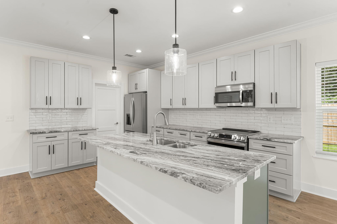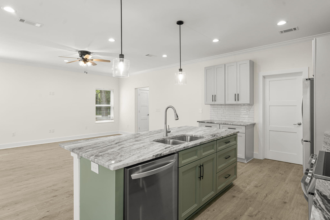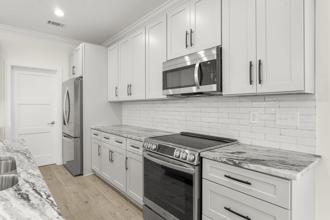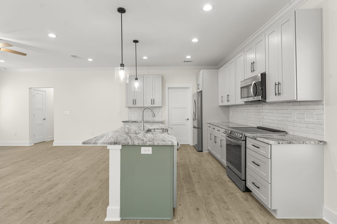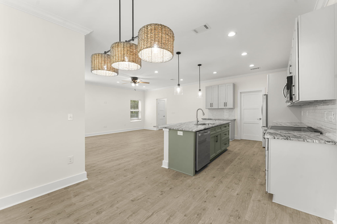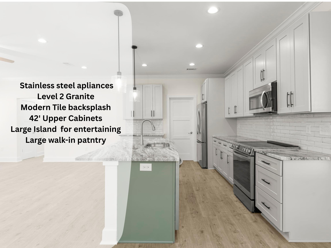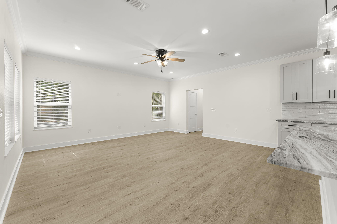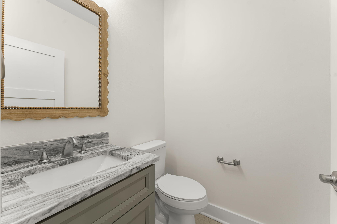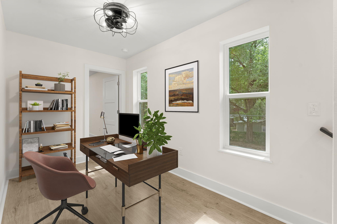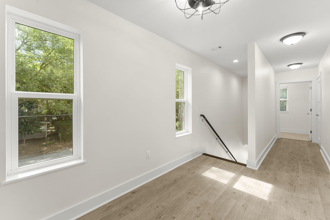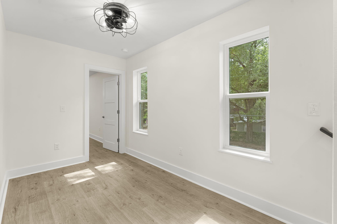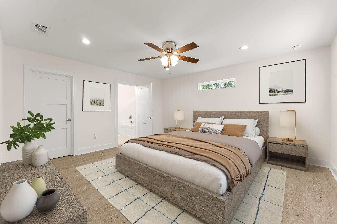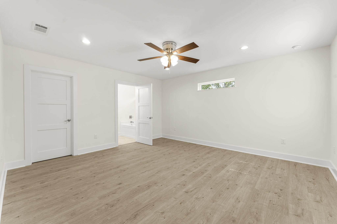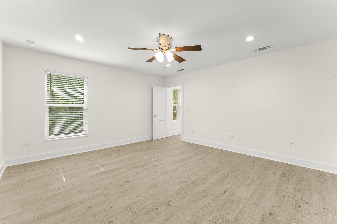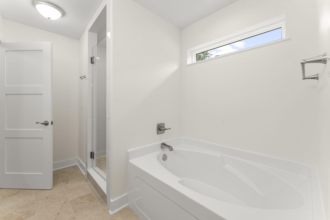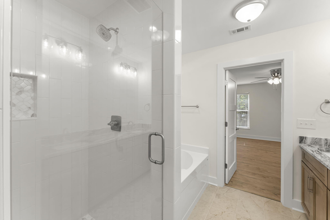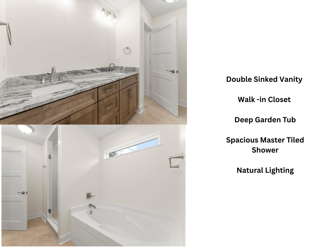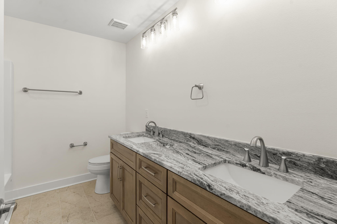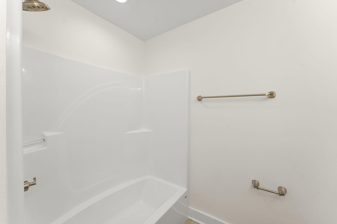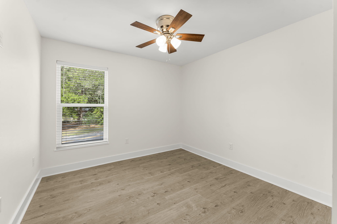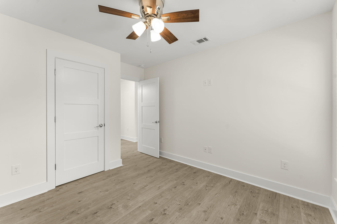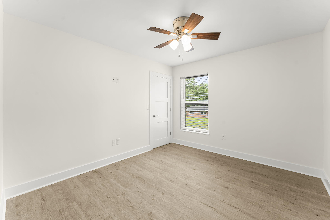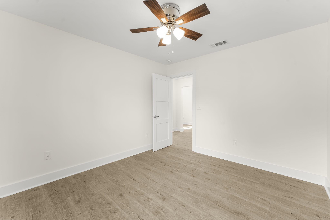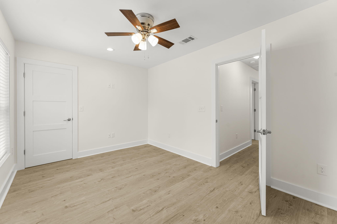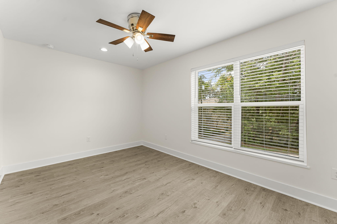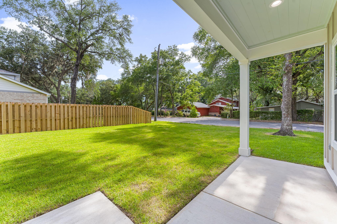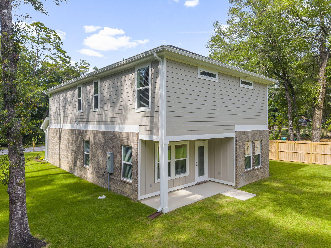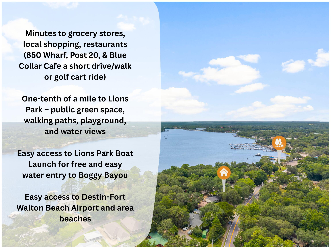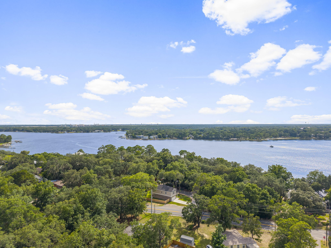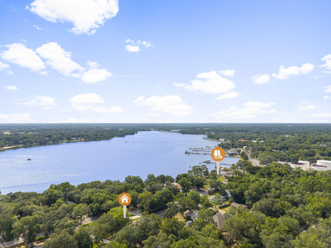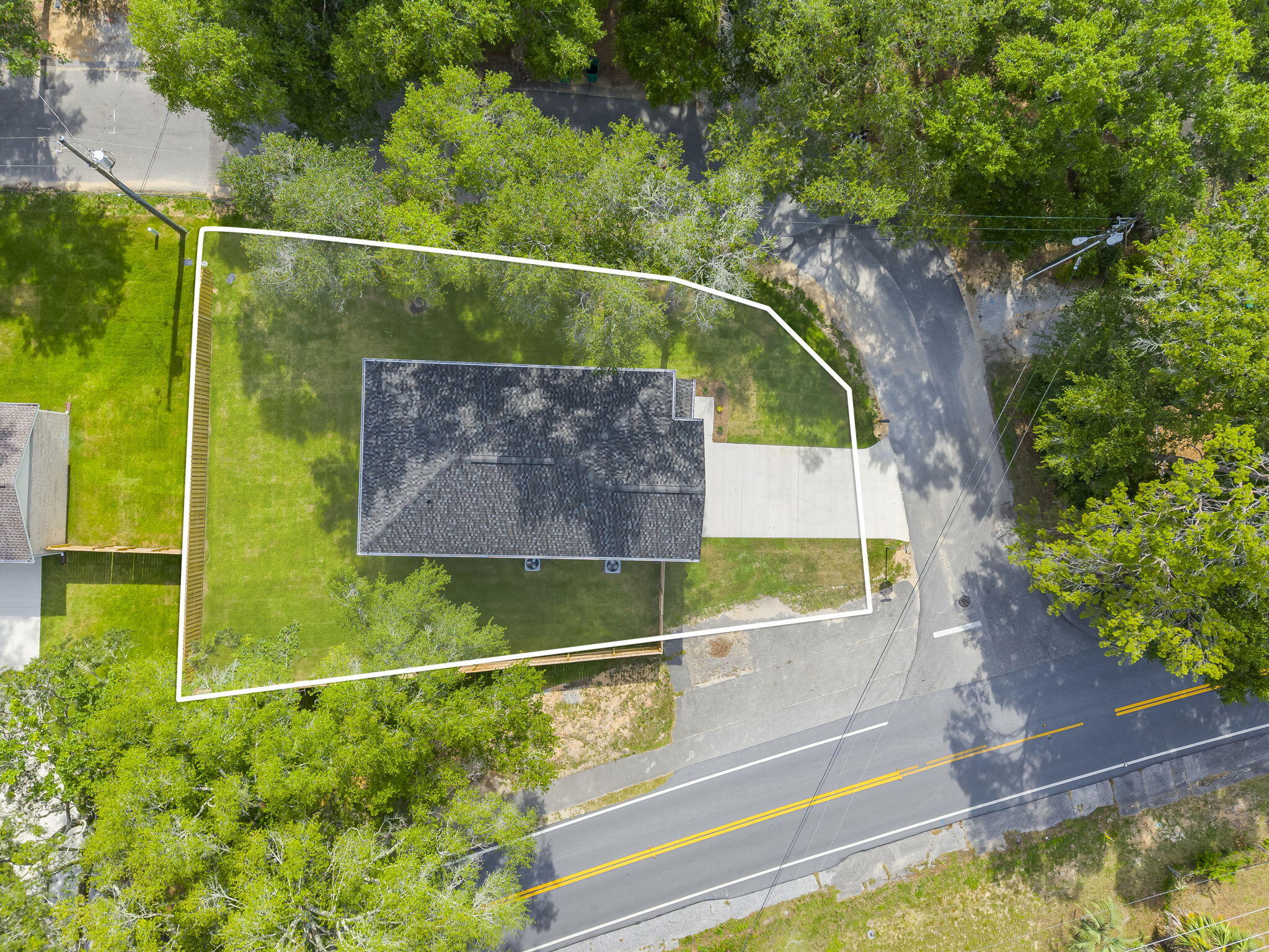Niceville, FL 32578
Property Inquiry
Contact Jolene Anderson about this property!
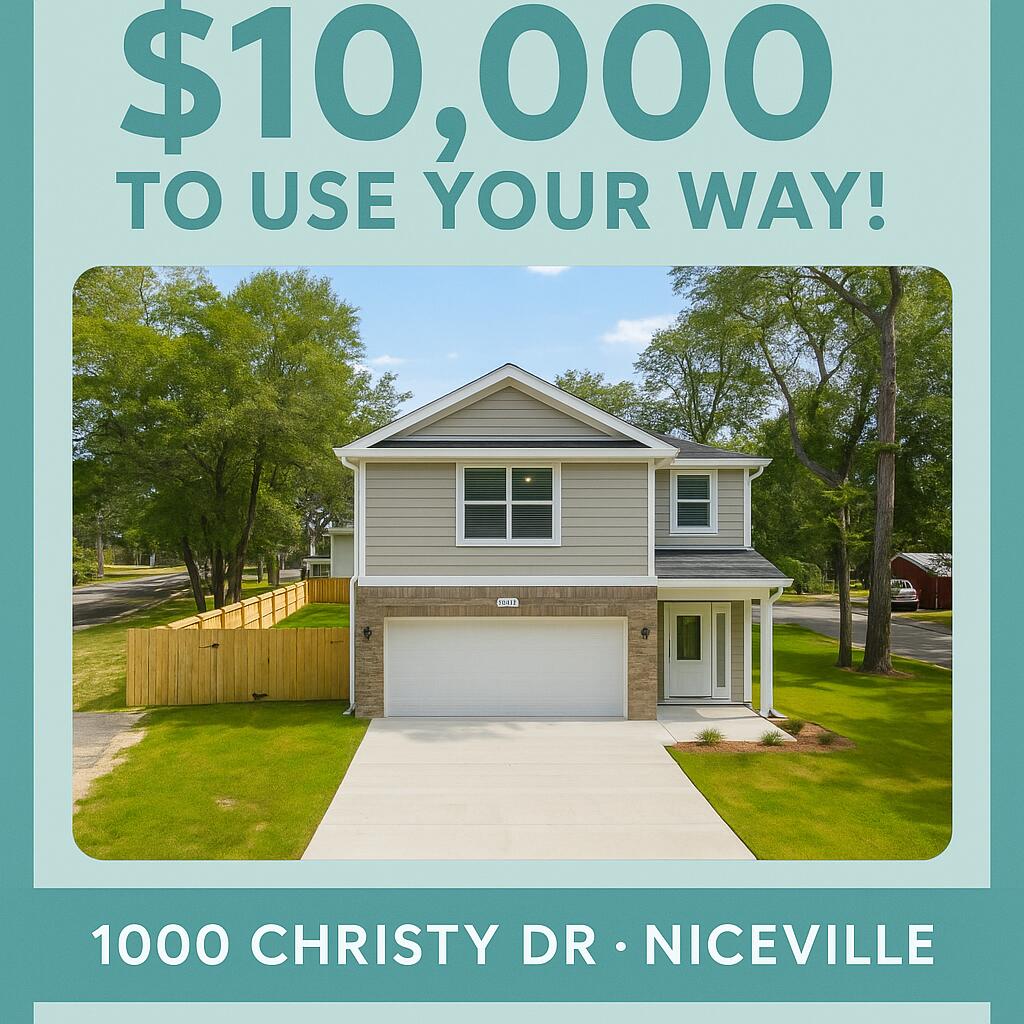
Property Details
New Construction 4 Bedrooms - 2.5 Baths , Loft & Walk-In Pantry with Bayou Glimpses Near Lions Park! Welcome home to this beautiful new construction home that blends modern comfort with timeless charm. Boasting 4 spacious bedrooms, 2.5 bathrooms, and a thoughtfully designed layout, this home is ideally located just steps from Lions Park, featuring a public boat launch, open green space, and scenic views of Boggy Bayou. At the heart of the home, a bright and open living space flows into a stylish kitchen complete with a large walk-in pantry, perfect for keeping your essentials organized and within easy reach. Upstairs, a versatile loft at the top of the stairs offers flexible space for a home office or sitting area for a quite place to read. Step outside and relax on the porch where you will find tongue and groove ceilings that add a warm, custom touch and elevate your outdoor living experience. You'll also enjoy sneak peek views of Boggy Bayou, offering a peaceful coastal backdrop. Schedule your private showing today and come see why it feels like home! Seller to pay title, doc stamps and provide survey in addition to $10,000 towards buyers closing!
| COUNTY | Okaloosa |
| SUBDIVISION | GREY MOSS POINT S/D |
| PARCEL ID | 07-1S-22-1080-0005-001A |
| TYPE | Detached Single Family |
| STYLE | Florida Cottage |
| ACREAGE | 0 |
| LOT ACCESS | Paved Road |
| LOT SIZE | 110x53x115x85 |
| HOA INCLUDE | N/A |
| HOA FEE | N/A |
| UTILITIES | Electric,Public Sewer,Public Water |
| PROJECT FACILITIES | N/A |
| ZONING | Resid Single Family |
| PARKING FEATURES | Garage,Garage Attached |
| APPLIANCES | Dishwasher,Disposal,Microwave,Refrigerator W/IceMk,Stove/Oven Electric |
| ENERGY | AC - Central Elect,Ceiling Fans,Heat Cntrl Electric,Water Heater - Elect |
| INTERIOR | Floor Laminate,Floor Tile,Kitchen Island,Lighting Recessed,Pantry,Window Treatmnt Some |
| EXTERIOR | Fenced Lot-Part,Porch,Rain Gutter |
| ROOM DIMENSIONS | Living Room : 16 x 16 Dining Area : 10 x 11 Kitchen : 10 x 13 Pantry : 5 x 7 Loft : 7 x 10 Master Bedroom : 16 x 15 Master Bathroom : 10 x 11 Laundry : 6 x 5 Bedroom : 11 x 10 Bedroom : 11 x 10 Bedroom : 14 x 10 Full Bathroom : 8 x 9 |
Schools
Location & Map
From John Sims Parkway - turn West on to Partin, Left on Bayshore Dr and then right onto Christy Dr and the driveway is on the left on the corner of Bayshore and Christy.

