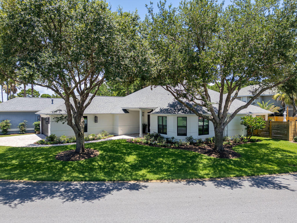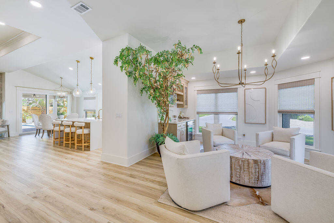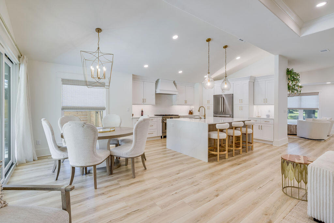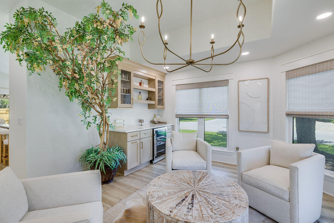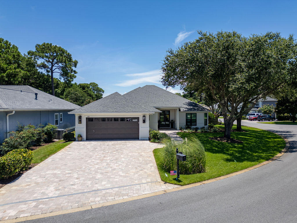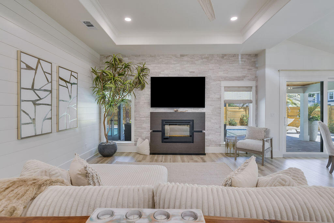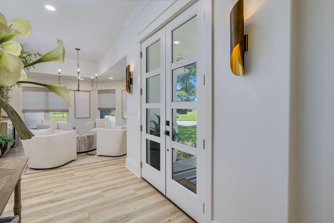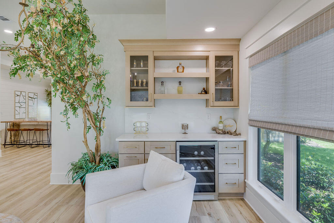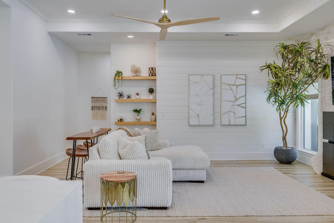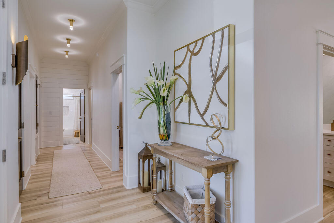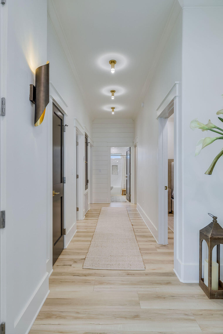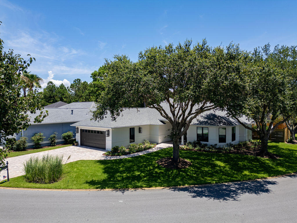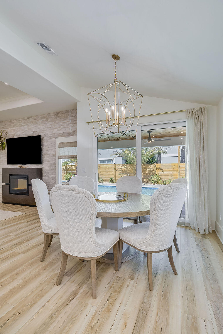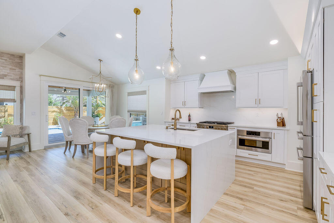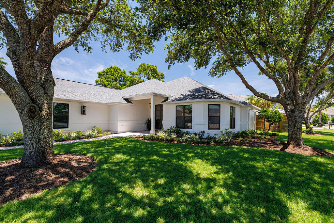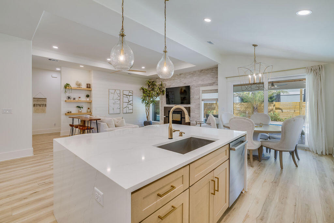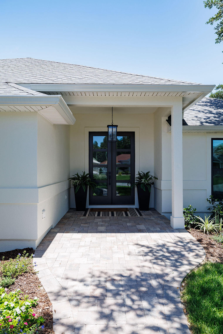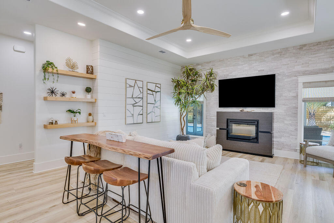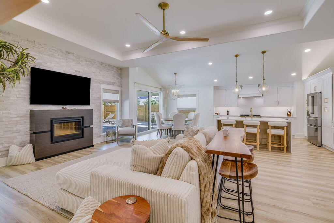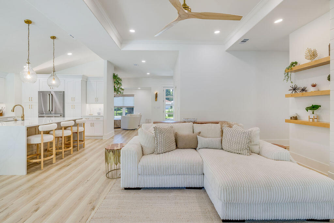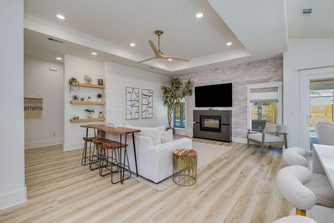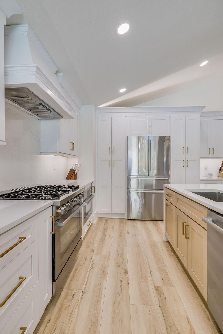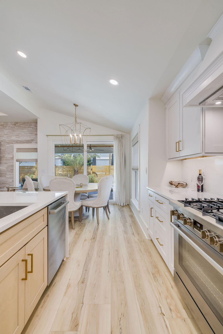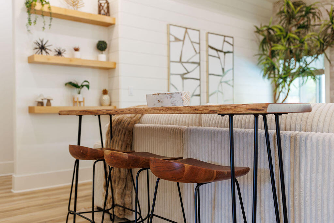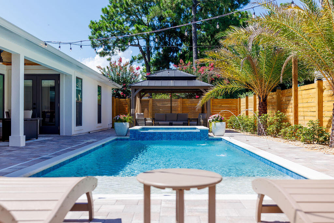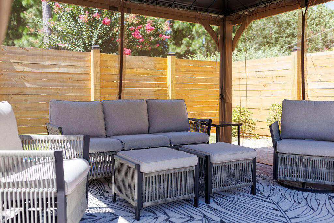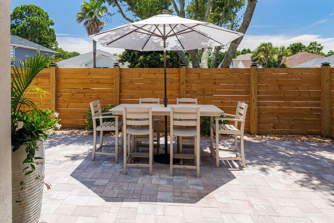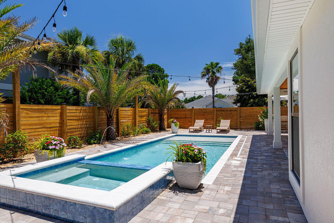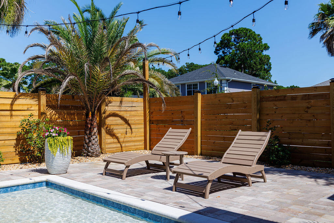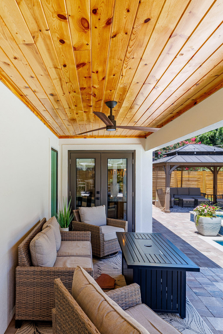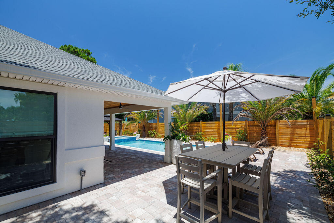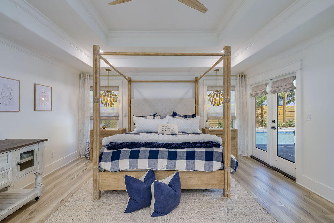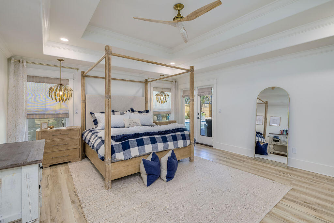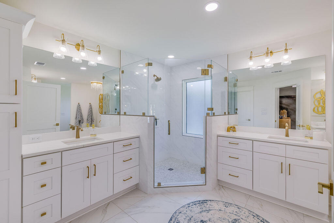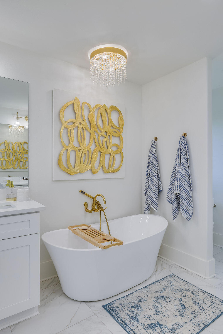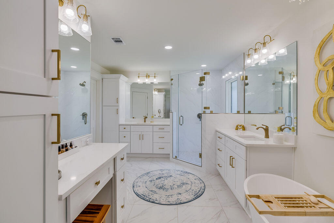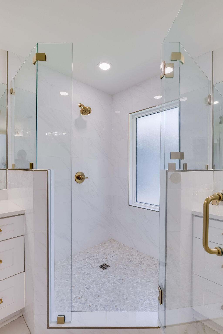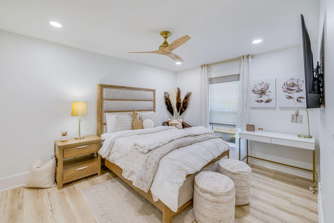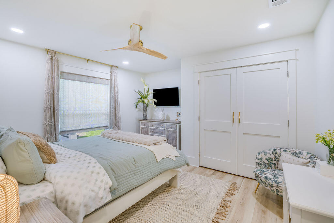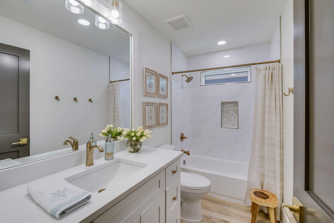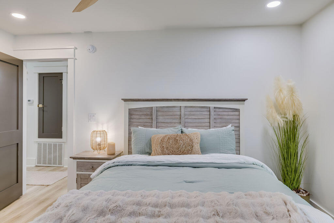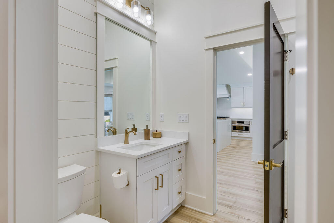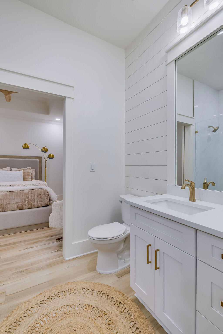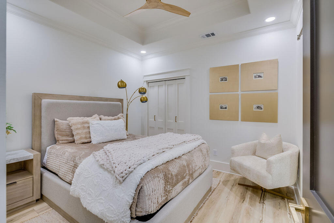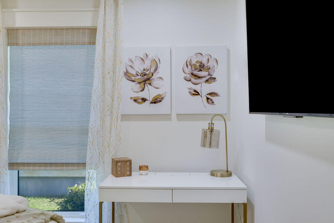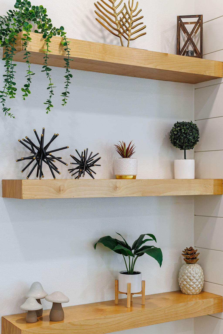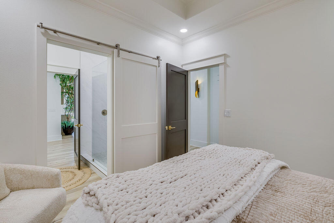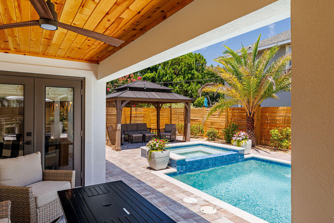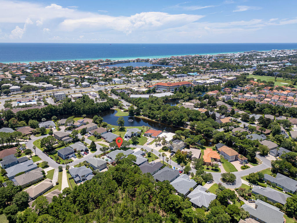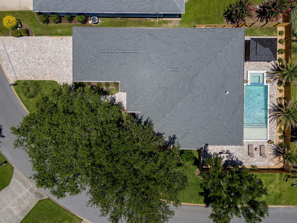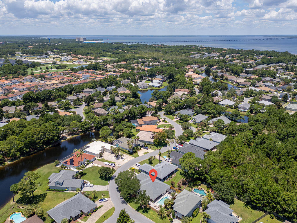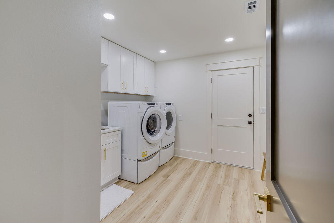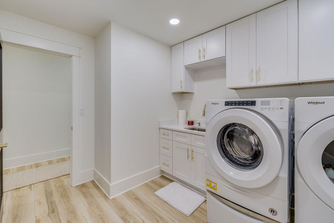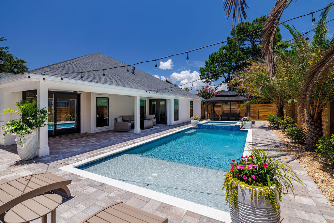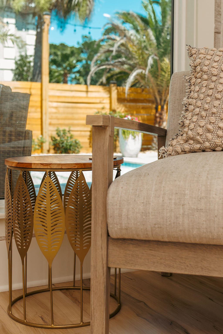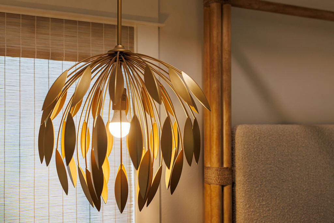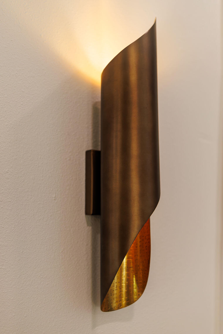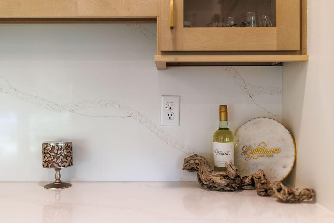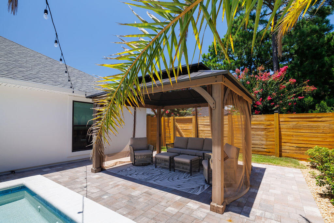Destin, FL 32541
Property Inquiry
Contact Laurie Hollowell Team about this property!
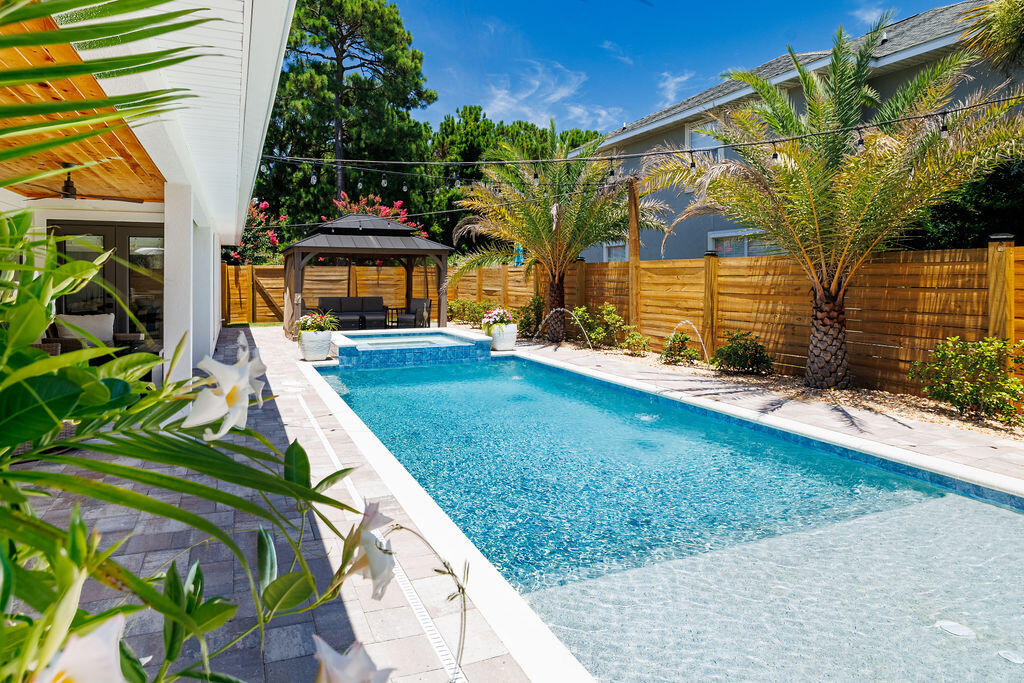
Property Details
Absolutely Incredible!! Completely furnished home has been renovated from the ground up, showcasing exceptional craftmanship and attention to detail throughout. Step inside to discover stunning finishes, premium materials, designer lighting, and carefully selected furnishings-paired with an Outdoor Oasis that is truly one of a kind., The backyard is a showstopper, featuring a brand new heated pool with intergraded hot tub, a beautiful waterfall effect-creating a resort style atmosphere perfect for relaxing and entertaining. Inside, the thoughtfully reimagined layout offers an expansive Open Floorplan, a High-End Chef's Kitchen with Bosch Appliances, a bright and airy dining area, and a living room anchored by a striking stone accent wall. If you are loo ing for a home that offers luxury, comfort, turnkey, furnishings, and timeless design-this is the one! Schedule your private showing today and fall in love with every inch!
| COUNTY | Walton |
| SUBDIVISION | EMERALD LAKES PH 1 |
| PARCEL ID | 00-2S-22-0979-000A-0260 |
| TYPE | Detached Single Family |
| STYLE | Contemporary |
| ACREAGE | 0 |
| LOT ACCESS | Controlled Access,Paved Road,Private Road |
| LOT SIZE | 182 X 141 X 83 |
| HOA INCLUDE | Accounting,Management,Security |
| HOA FEE | 350.00 (Quarterly) |
| UTILITIES | Gas - Natural,Public Sewer,Public Water |
| PROJECT FACILITIES | Gated Community,Pets Allowed,Pickle Ball,Picnic Area,Playground,Pool,Short Term Rental - Not Allowed,Tennis |
| ZONING | Resid Single Family |
| PARKING FEATURES | Garage Attached |
| APPLIANCES | Auto Garage Door Opn,Dishwasher,Disposal,Dryer,Microwave,Refrigerator W/IceMk,Security System,Smoke Detector,Stove/Oven Gas,Washer,Wine Refrigerator |
| ENERGY | AC - Central Elect,AC - High Efficiency,Ceiling Fans,Heat Cntrl Electric,Water Heater - Tnkls |
| INTERIOR | Breakfast Bar,Ceiling Crwn Molding,Ceiling Raised,Ceiling Tray/Cofferd,Fireplace,Floor Laminate,Floor Tile,Furnished - All,Lighting Recessed,Lighting Track,Newly Painted,Pantry,Pull Down Stairs,Renovated,Split Bedroom,Washer/Dryer Hookup,Window Treatment All |
| EXTERIOR | Cabana,Fenced Lot-Part,Hot Tub,Lawn Pump,Patio Enclosed,Pool - Enclosed,Pool - Gunite Concrt,Pool - Heated,Porch,Renovated,Sprinkler System |
| ROOM DIMENSIONS | Kitchen : 15 x 15 Master Bedroom : 19 x 16 Half Bathroom : 6 x 6 Living Room : 23 x 15 Master Bathroom : 18 x 11 Laundry : 11 x 10 Breakfast Room : 11 x 9 Garage : 21 x 21 Dining Area : 15 x 13 Bedroom : 14 x 11 Bedroom : 11 x 14 Bedroom : 11 x 14 Full Bathroom : 7 x 5 |
Schools
Location & Map
Turn off Emerald Coast Parkway into Emerald Lakes Subdivision. Go through the gates and turn right at the first street-Wekiva Cove. Home is on the left at second curve. This is a corner lot.

