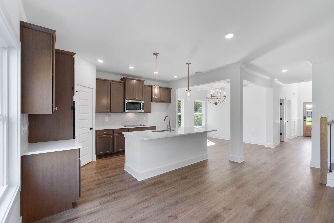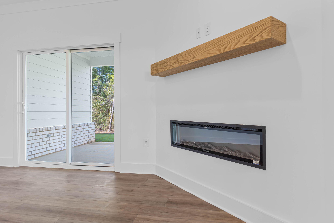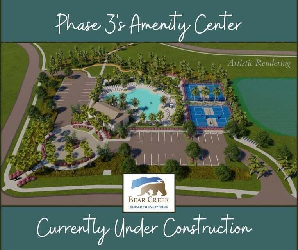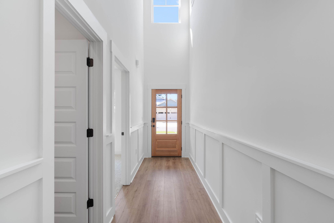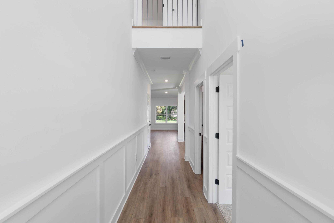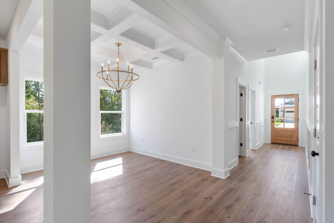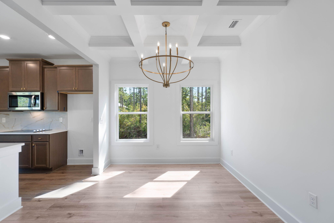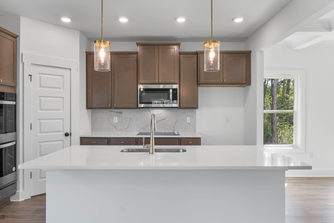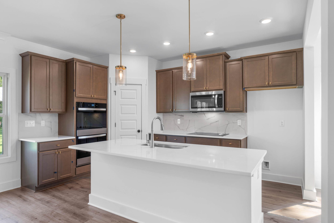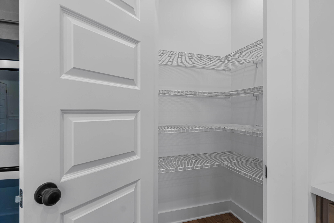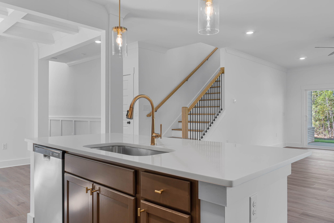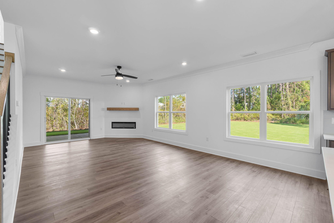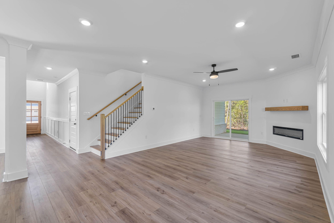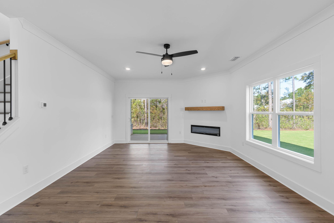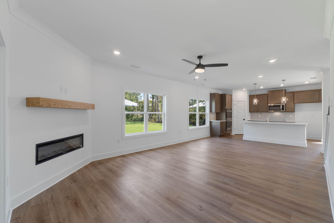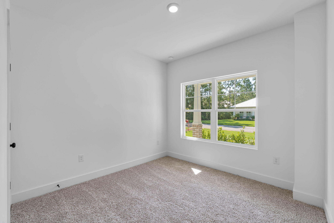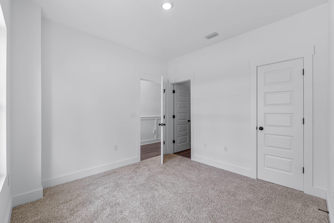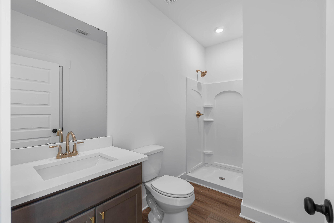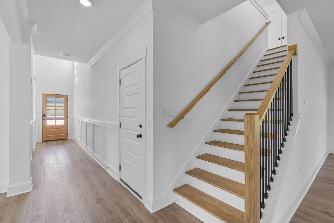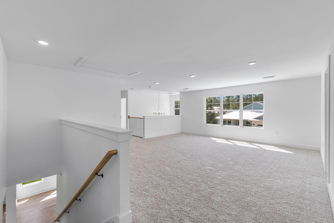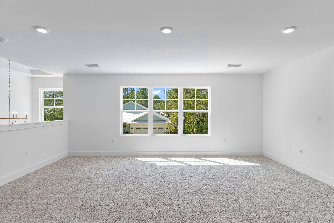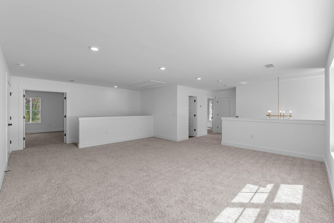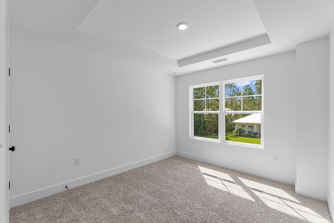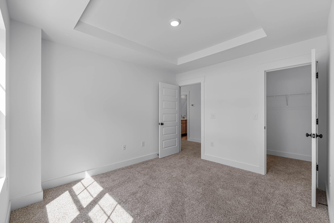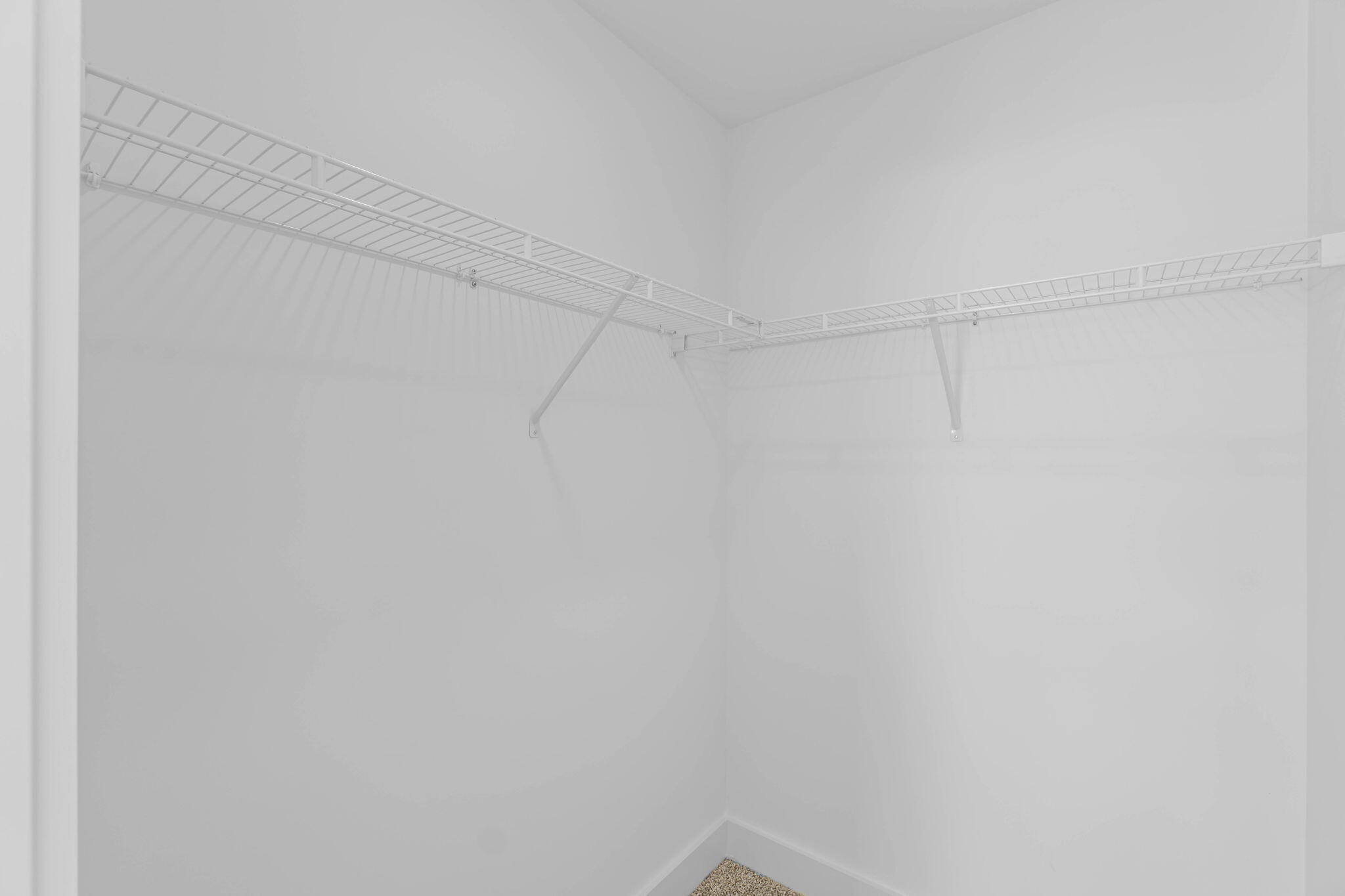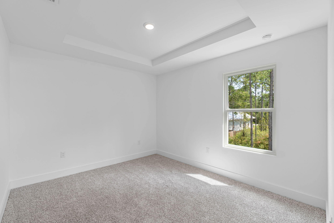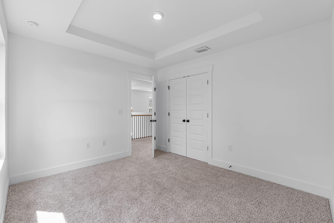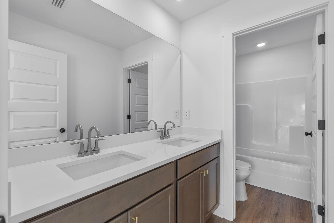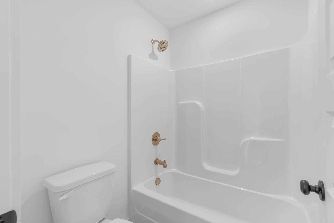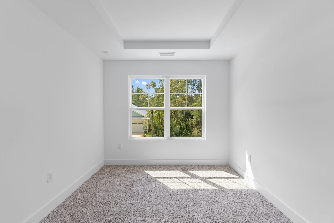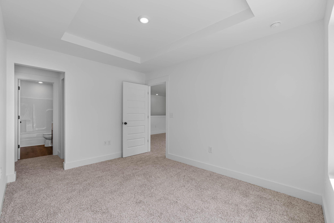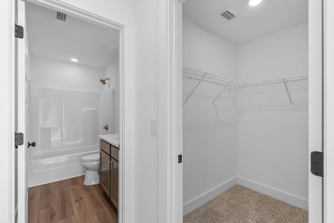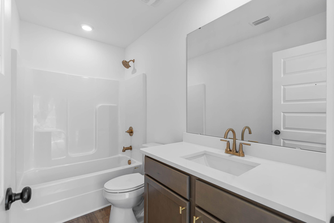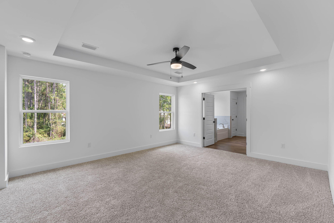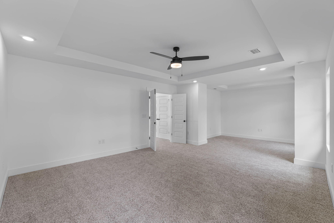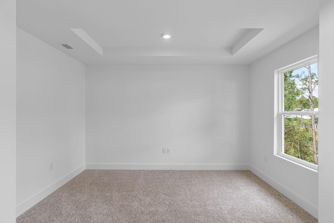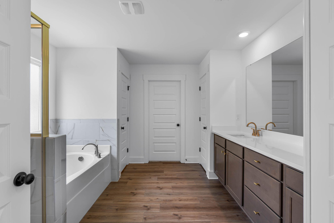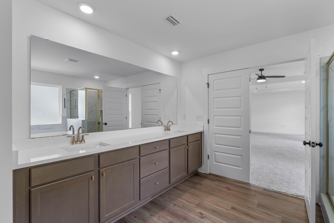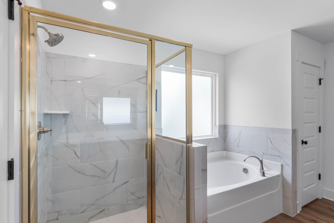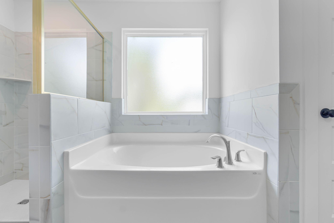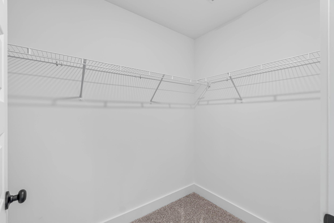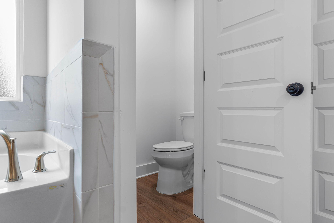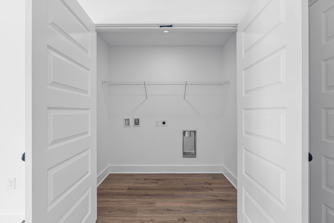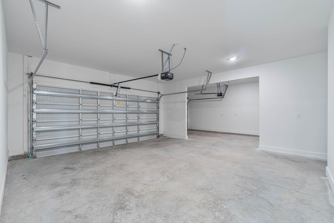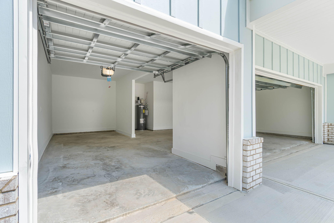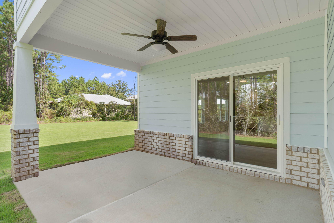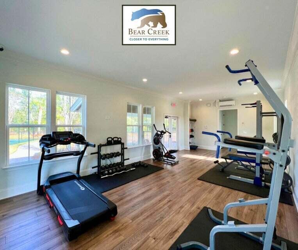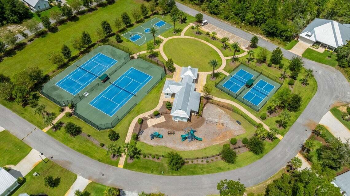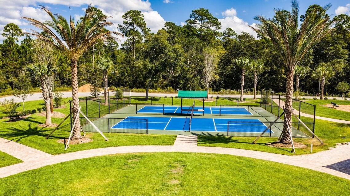Freeport, FL 32439
Property Inquiry
Contact Lori Logue about this property!
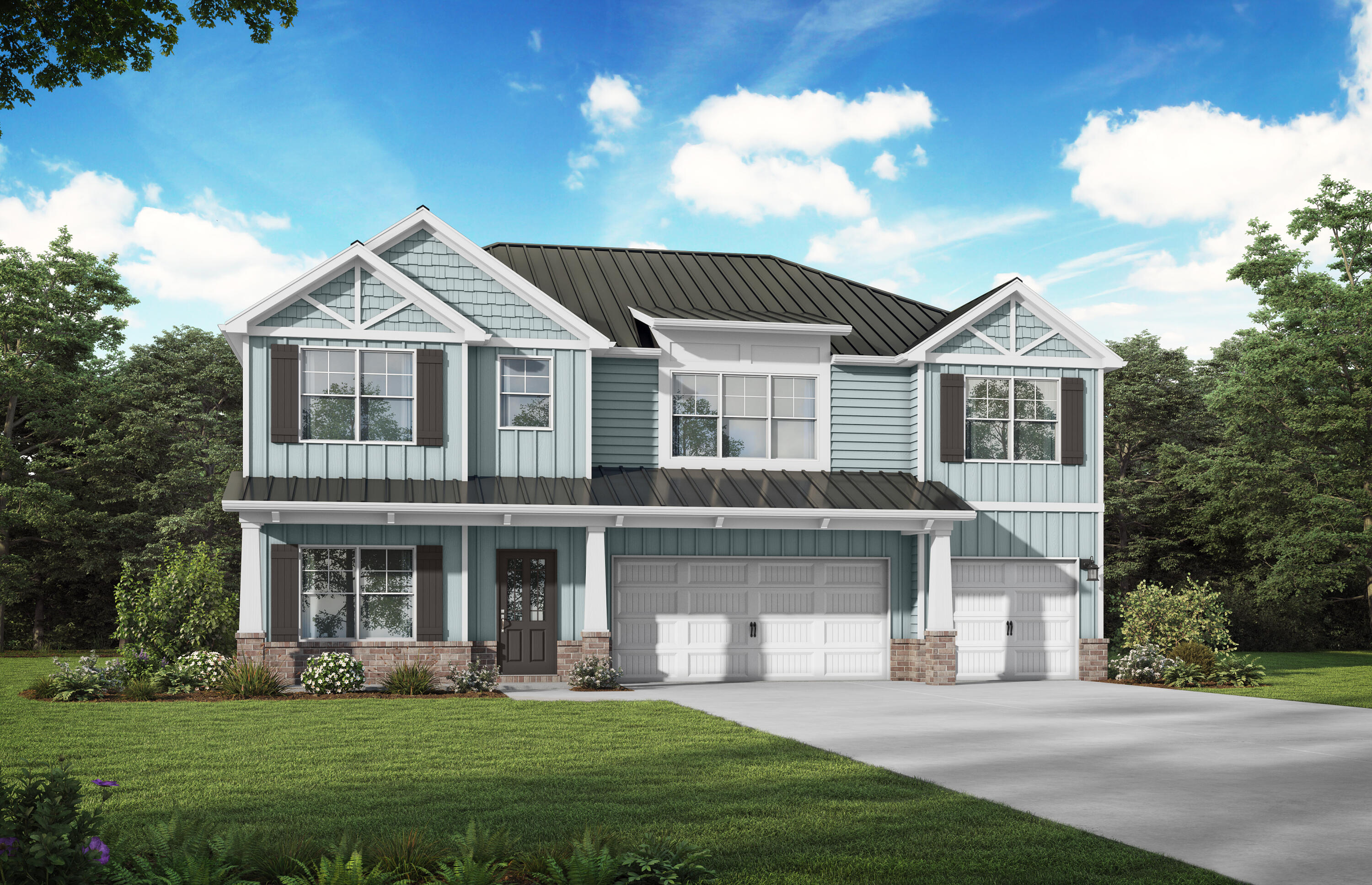
Property Details
Gather around the quartz island in the kitchen to share appetizers & stories about your day. The dining room with its coffered ceiling opens conveniently to the kitchen & breakfast area which seamlessly flow into the family room. Step outside the family room to the covered porch & put some food on the grill. Retreat upstairs to your primary suite with trey ceilings & sitting area. Enjoy a soak in the tub in your spacious bathroom. A huge loft, 3 more generously sized bedrooms with trey ceilings & laundry room on this level. 1 bedroom & full bath on the first floor. Covered Porch & 3 car garage included! Bear Creek offers Gorgeous resort-style amenities including an inground pool with an additional, stunning NEW pool area almost completed, pickleball, tennis, basketball courts, a fitness center, and a gated community.
Photos are of similar home, options may not be included price.
| COUNTY | Walton |
| SUBDIVISION | BEAR CREEK COTTAGES |
| PARCEL ID | 02-2S-19-24311-00D-0030 |
| TYPE | Detached Single Family |
| STYLE | Craftsman Style |
| ACREAGE | 0 |
| LOT ACCESS | Paved Road |
| LOT SIZE | 52x78 |
| HOA INCLUDE | Master Association |
| HOA FEE | 600.00 (Quarterly) |
| UTILITIES | Electric,Public Sewer,Public Water,Underground |
| PROJECT FACILITIES | Exercise Room,Gated Community,Minimum Rental Prd,Pets Allowed,Pickle Ball,Playground,Pool,Short Term Rental - Not Allowed,Tennis |
| ZONING | Resid Single Family |
| PARKING FEATURES | Garage Attached |
| APPLIANCES | Dishwasher,Disposal,Microwave,Oven Double,Smooth Stovetop Rnge,Stove/Oven Electric |
| ENERGY | AC - Central Elect,Ceiling Fans,Double Pane Windows,Heat Cntrl Electric,Water Heater - Elect |
| INTERIOR | Ceiling Crwn Molding,Ceiling Tray/Cofferd,Floor Vinyl,Floor WW Carpet New,Kitchen Island,Owner's Closet,Pantry,Washer/Dryer Hookup |
| EXTERIOR | Lawn Pump,Patio Covered,Sprinkler System |
| ROOM DIMENSIONS | Kitchen : 9 x 14 Family Room : 17 x 14 Dining Area : 10 x 10 Master Bedroom : 16 x 14 Sitting Room : 13 x 8 Loft : 19 x 20 Bedroom : 10 x 10 Bedroom : 10 x 11 Bedroom : 10 x 11 Bedroom : 10 x 12 |
Schools
Location & Map
From Hwy 331 go east on Hwy 3280 1 mile Make a right at the Bear Creek Gate Entrance. Cross over the bridge and walkway. Take first left and homesite is on the right.

