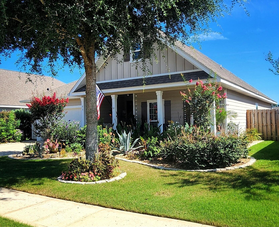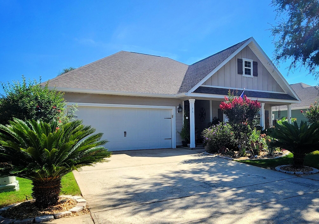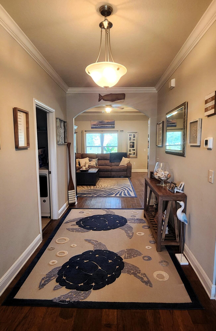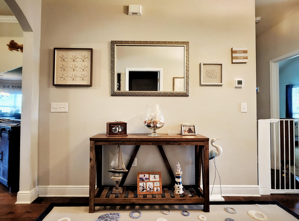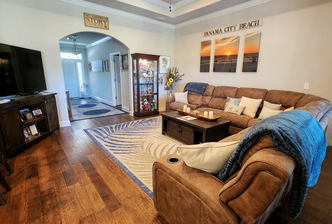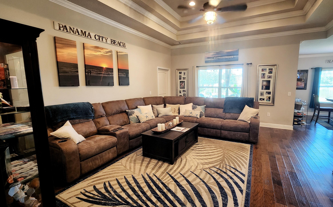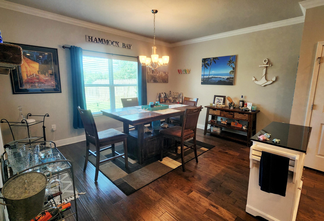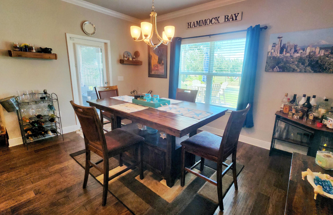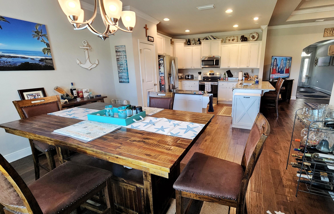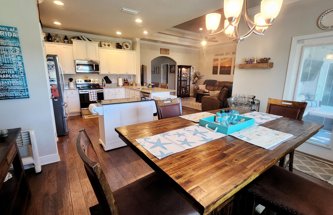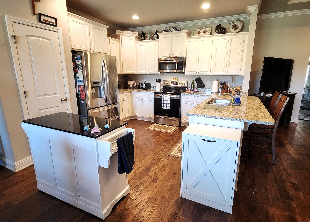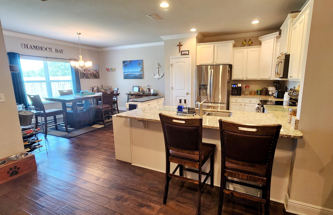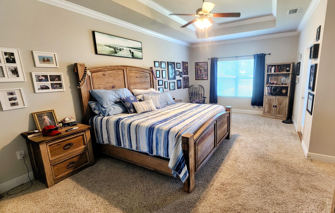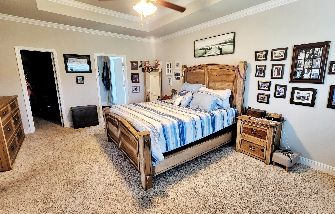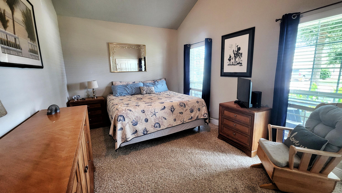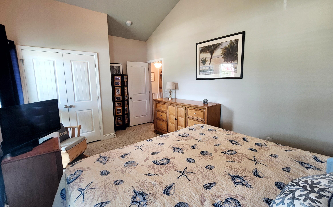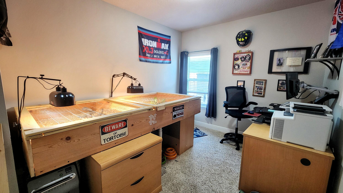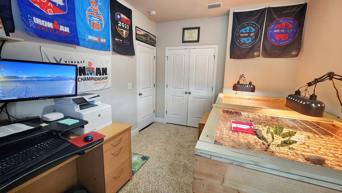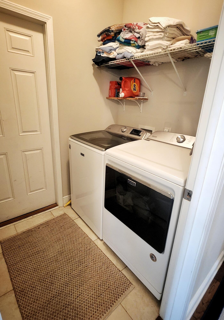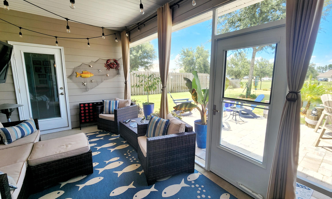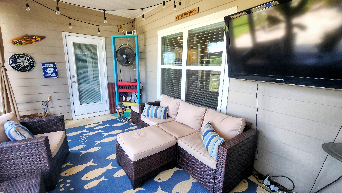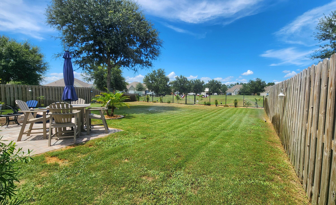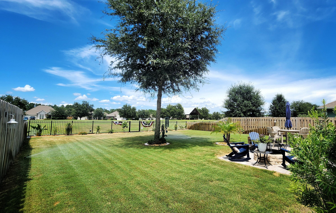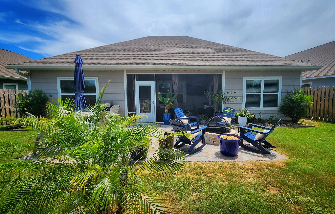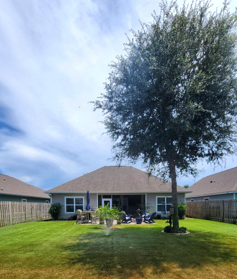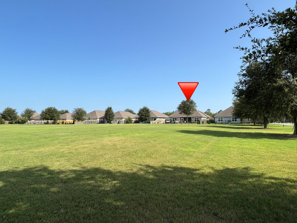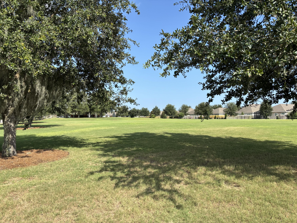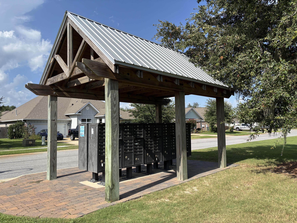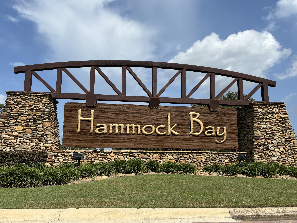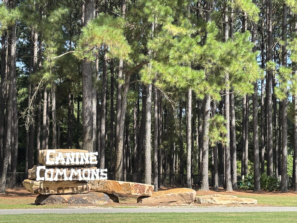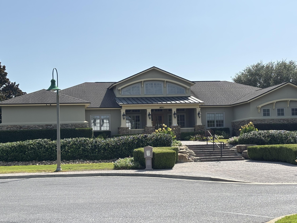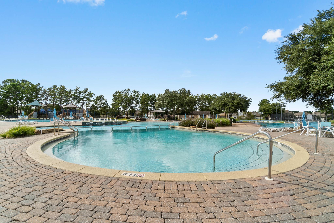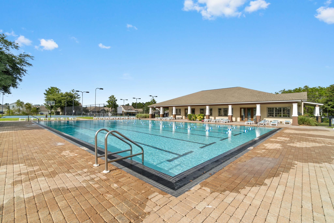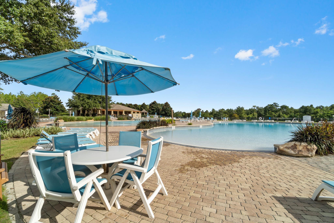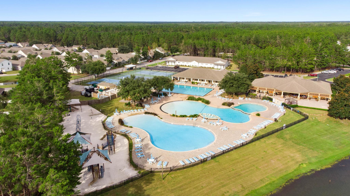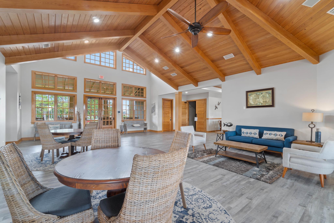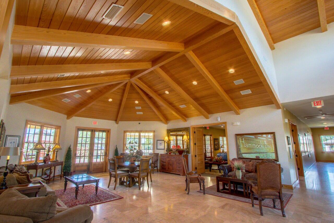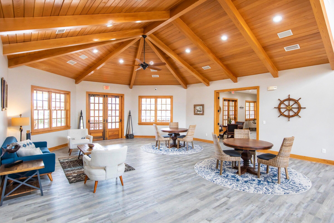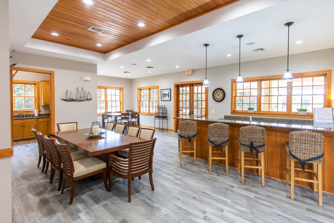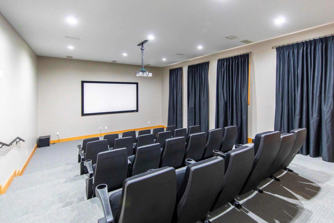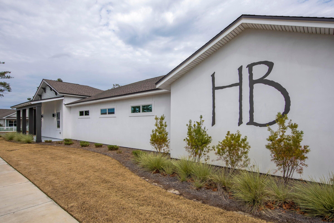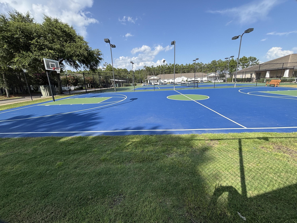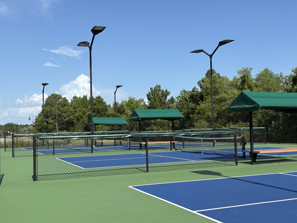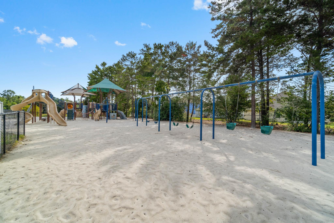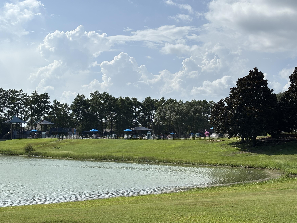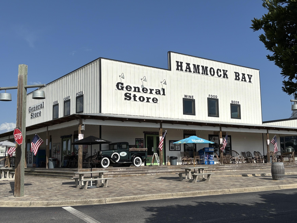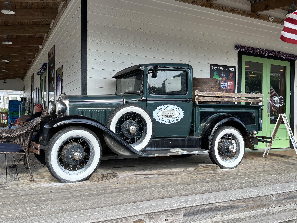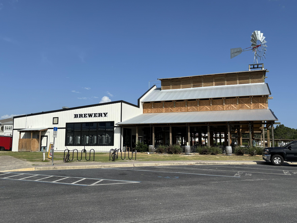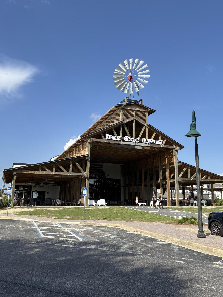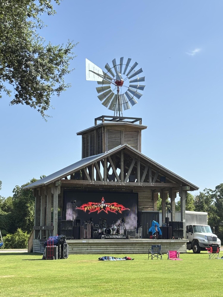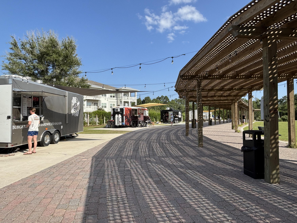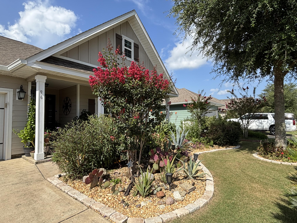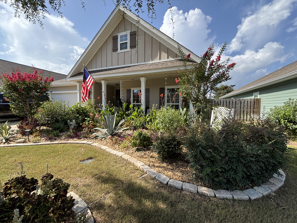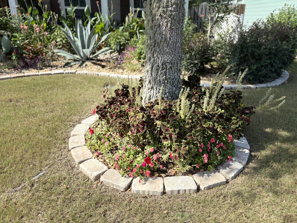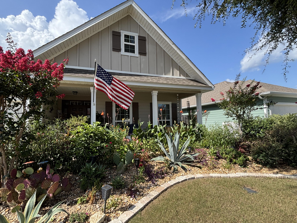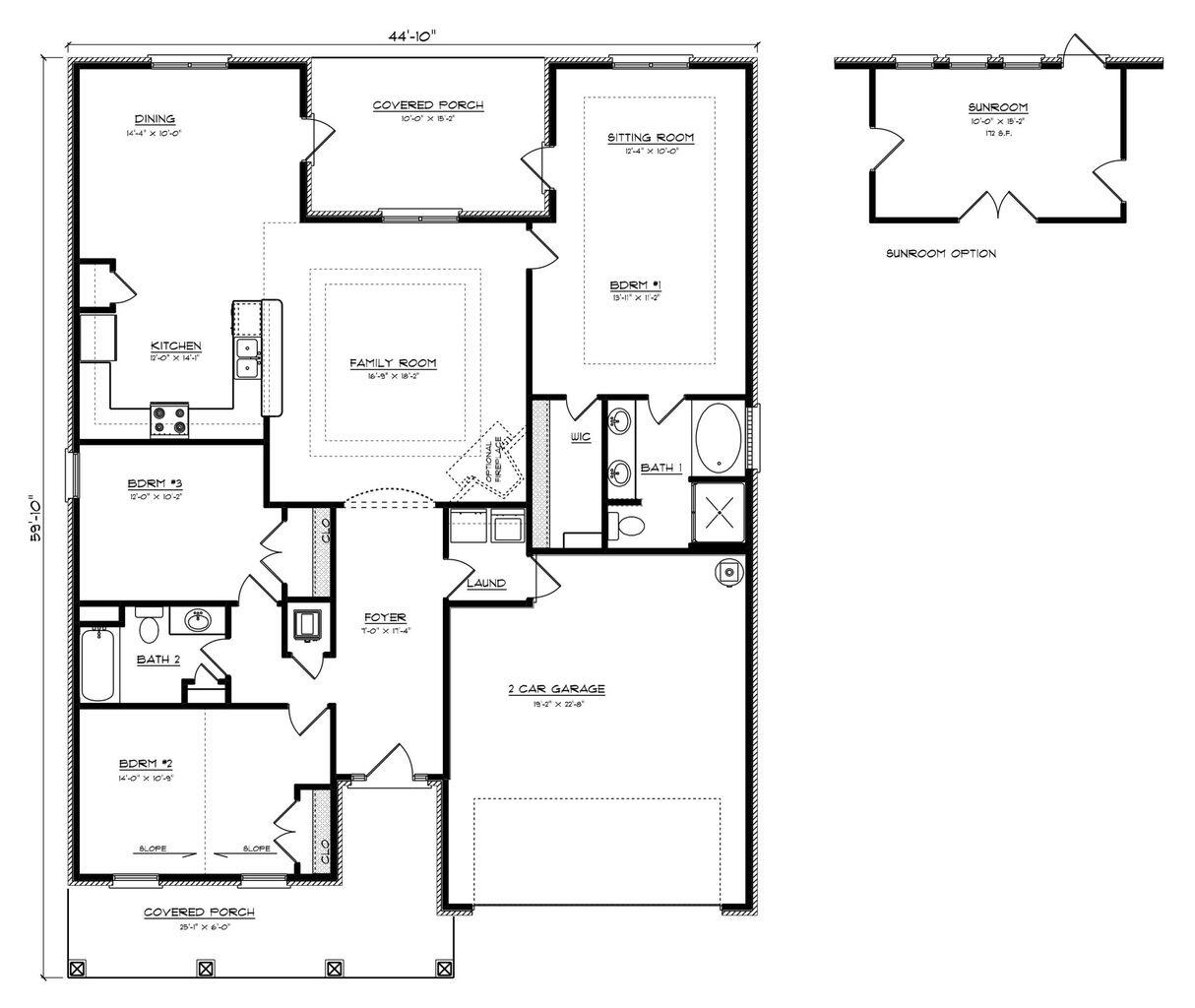Freeport, FL 32439
Property Inquiry
Contact Eva Sutherland about this property!
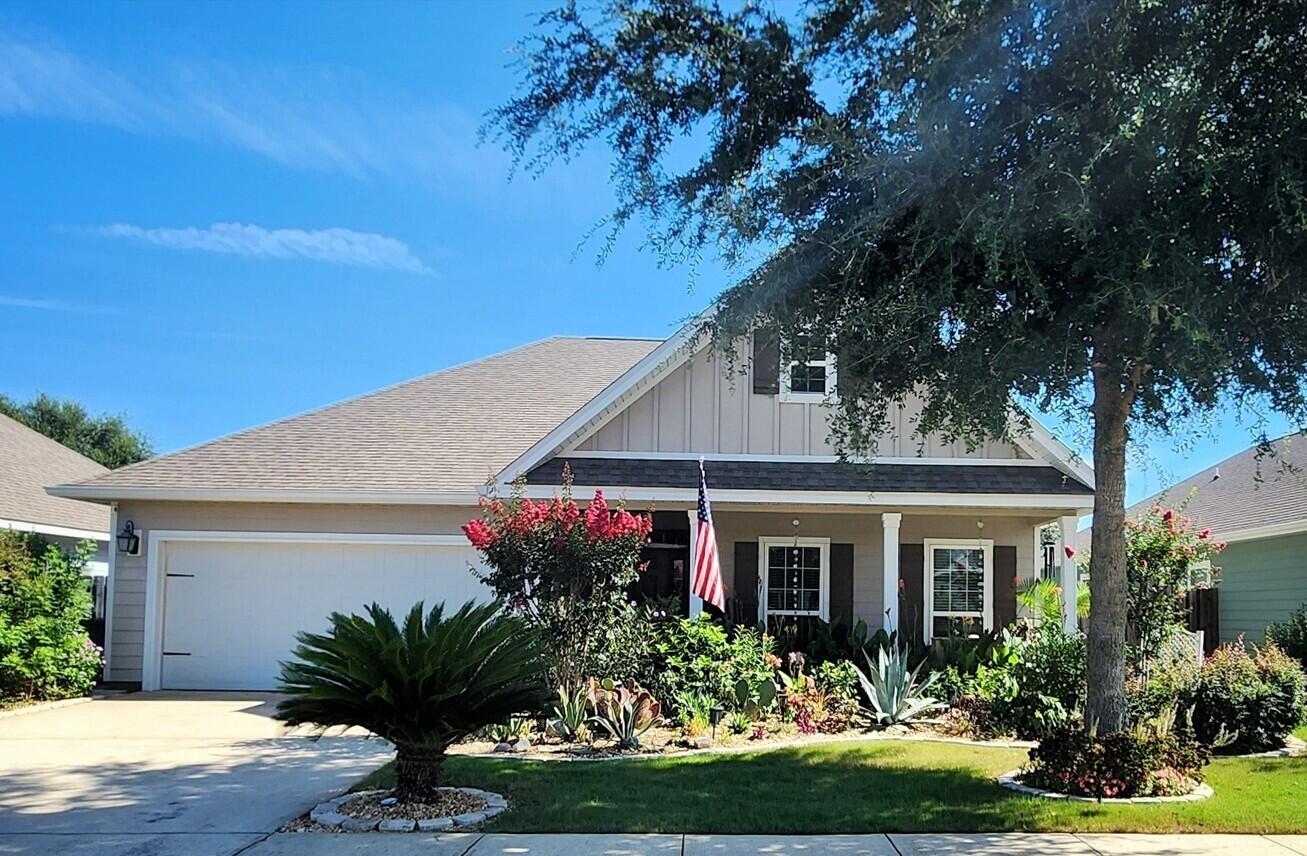
Property Details
Beautiful touches inside and out make this exceptional Hammock Bay home on Central Park a must-see. This well maintained Bonaventure is a single-story split floor plan with an open concept. Hardwood floors, tiled bathrooms, crown molding, and tray ceilings in both the living room and the extra-large 26x11 primary bedroom are just a few of the many features. The large front porch, lush tropical gardens, screened porch, and private backyard oasis with patio and firepit make outdoor living sheer perfection. You'll especially love the lot backing up to Central Park, which means no neighbors in back! Welcome to your dream home! ALL appliances and kitchen island convey. Just 17 miles to some of the most beautiful sugar-sand beaches on the Emerald Coast, and 29 miles to Eglin AFB.
| COUNTY | Walton |
| SUBDIVISION | HAMMOCK BAY |
| PARCEL ID | 17-1S-19-23090-000-2190 |
| TYPE | Detached Single Family |
| STYLE | Craftsman Style |
| ACREAGE | 0 |
| LOT ACCESS | County Road,Paved Road |
| LOT SIZE | 140x55 |
| HOA INCLUDE | Accounting,Ground Keeping,Land Recreation,Management,Master Association,Recreational Faclty,TV Cable |
| HOA FEE | 565.04 (Quarterly) |
| UTILITIES | Electric,Public Sewer,Public Water,TV Cable,Underground |
| PROJECT FACILITIES | BBQ Pit/Grill,Community Room,Dock,Exercise Room,Fishing,Pets Allowed,Pickle Ball,Playground,Pool,Separate Storage,Short Term Rental - Not Allowed,Tennis,TV Cable,Waterfront |
| ZONING | Resid Single Family |
| PARKING FEATURES | Garage Attached |
| APPLIANCES | Auto Garage Door Opn,Dishwasher,Disposal,Dryer,Microwave,Refrigerator W/IceMk,Stove/Oven Electric,Washer |
| ENERGY | AC - Central Elect,Double Pane Windows,Heat Cntrl Electric,Heat Pump Air To Air,Water Heater - Elect |
| INTERIOR | Ceiling Crwn Molding,Ceiling Tray/Cofferd,Floor Hardwood,Floor Tile,Floor WW Carpet,Furnished - None,Pantry,Washer/Dryer Hookup |
| EXTERIOR | Fenced Back Yard,Fenced Privacy,Patio Open,Porch Open,Porch Screened,Sprinkler System |
| ROOM DIMENSIONS | Living Room : 18 x 17 Kitchen : 14 x 12 Dining Room : 14 x 10 Master Bedroom : 26 x 11 Bedroom : 14 x 11 Bedroom : 12 x 10 Screened Porch : 15 x 10 Covered Porch : 16 x 12 |
Schools
Location & Map
From Hwy 331, go west on Hwy 20 for 2.7 miles. Turn left into Hammock Bay at the main entrance sign onto Great Hammock Bend and go 1.7 miles. Right on Sarona and go 0.3 miles. Left on Cornelia and imm

