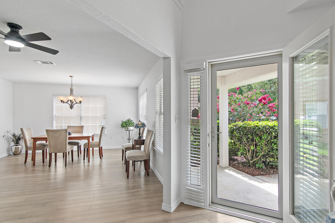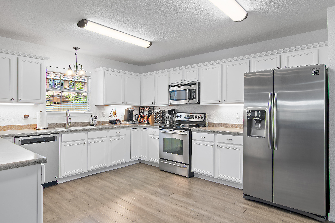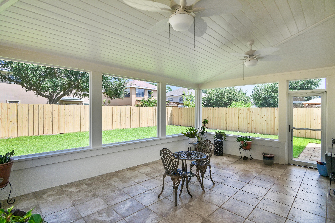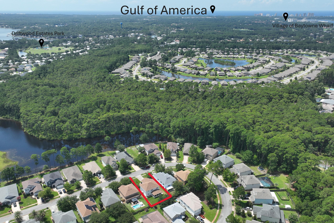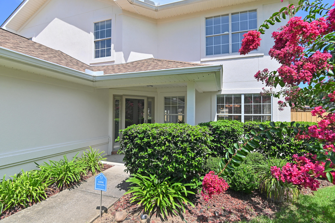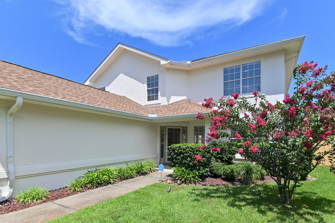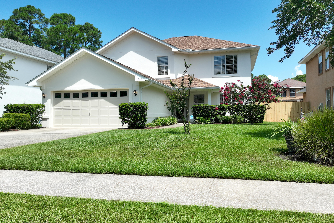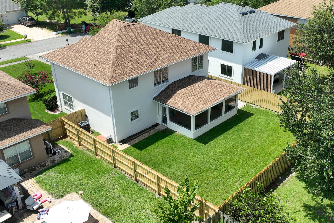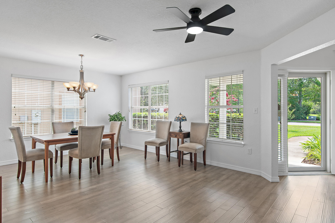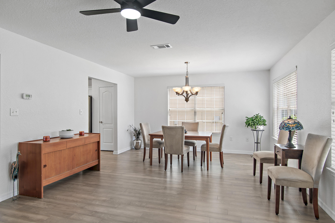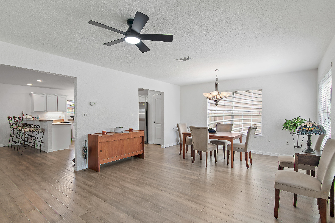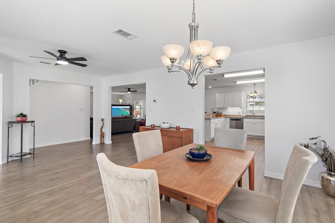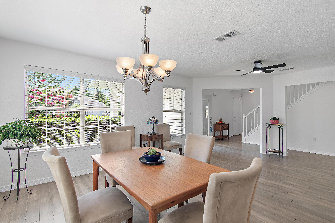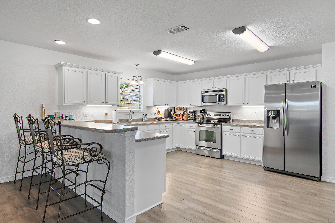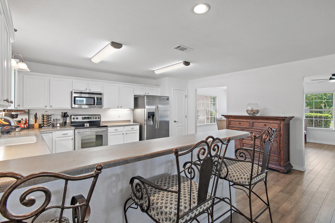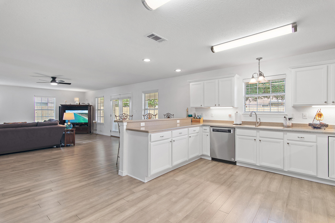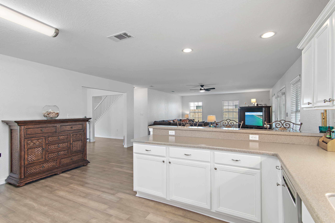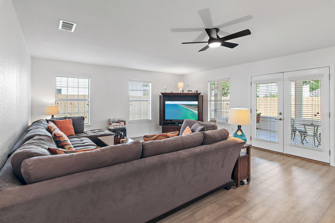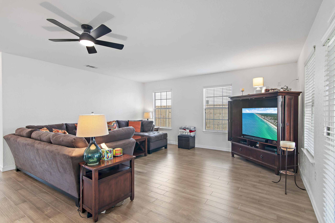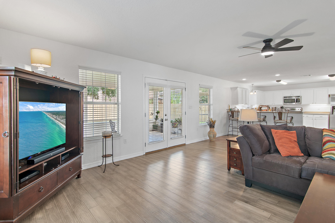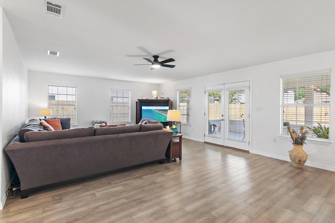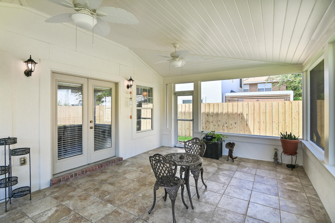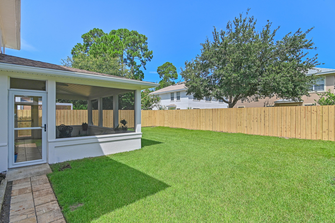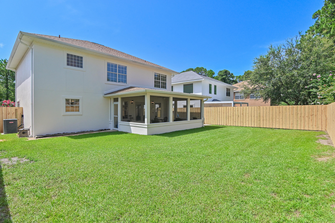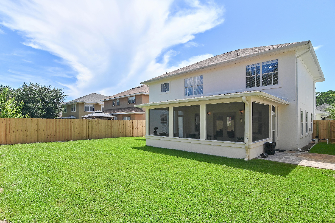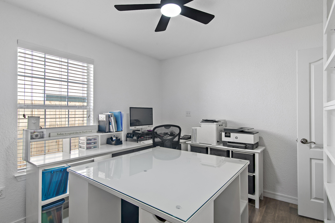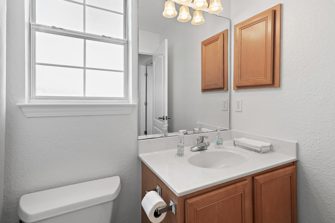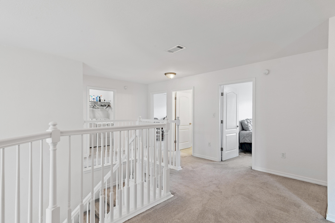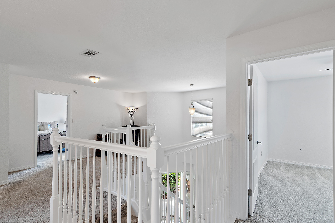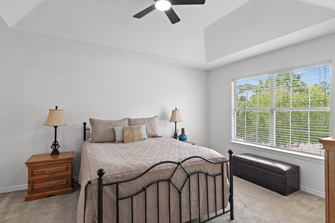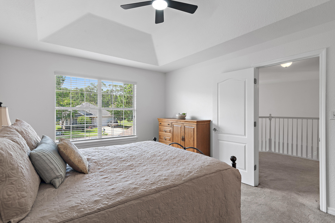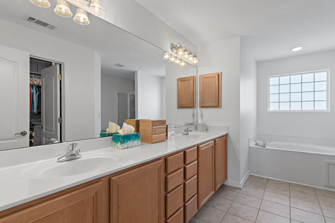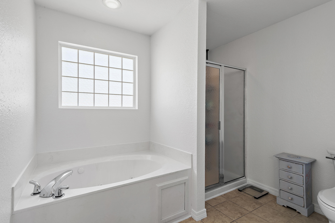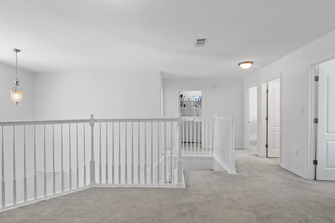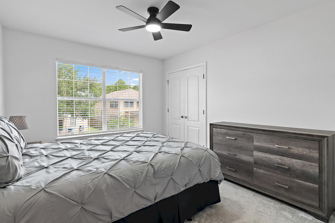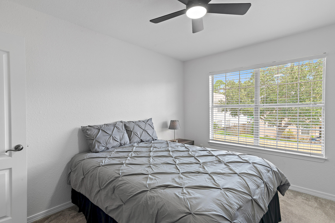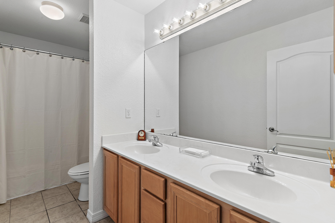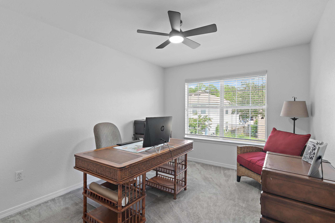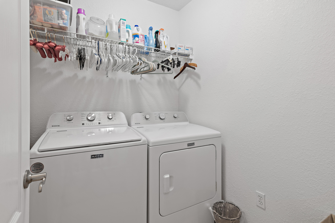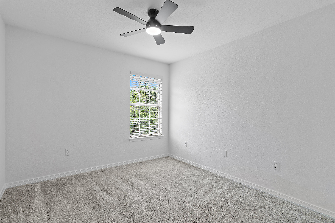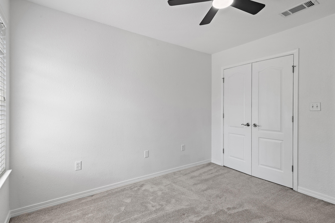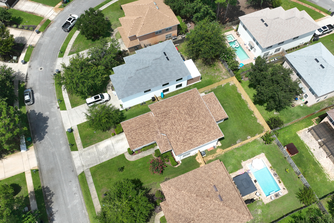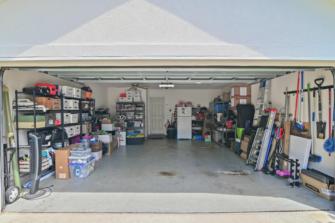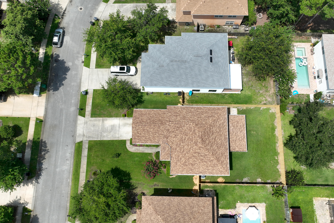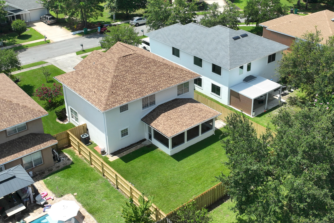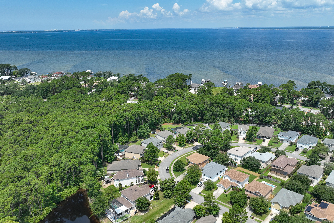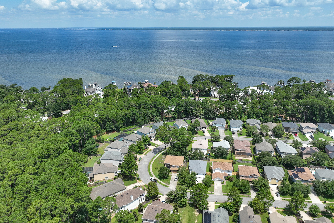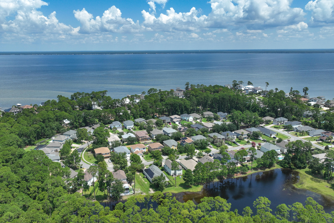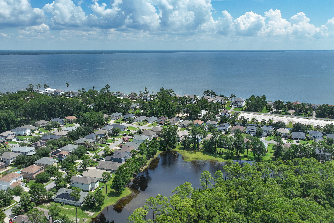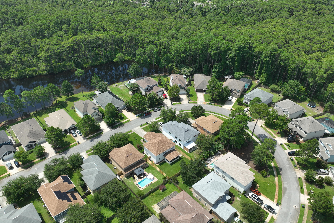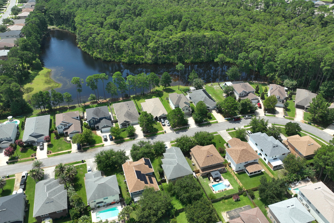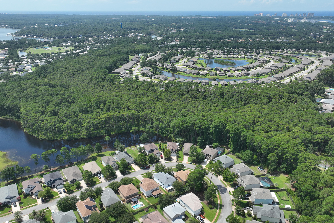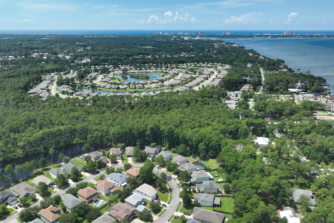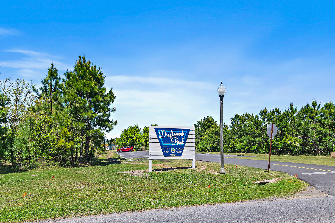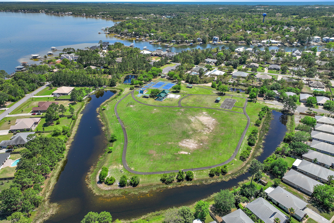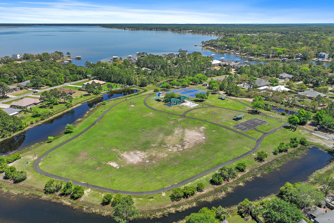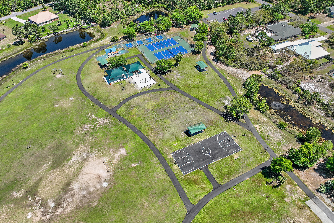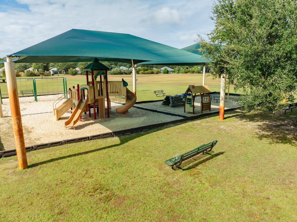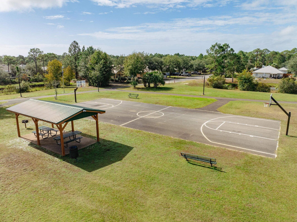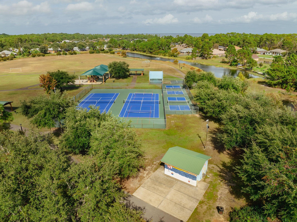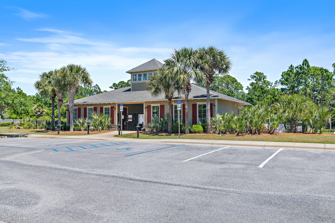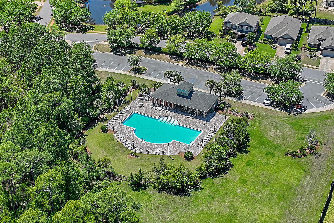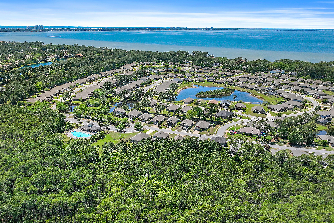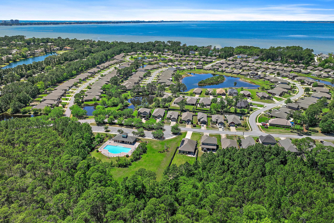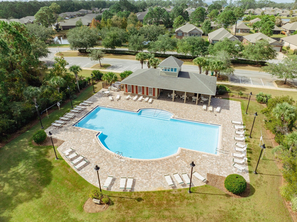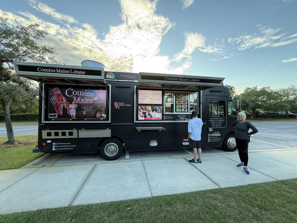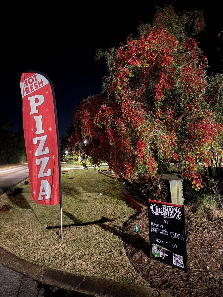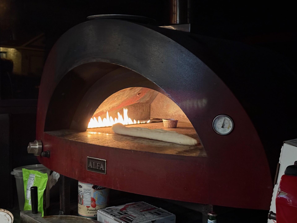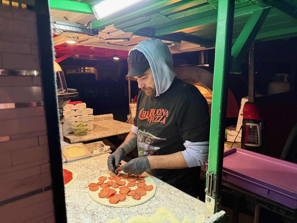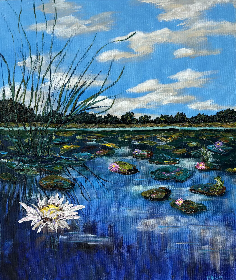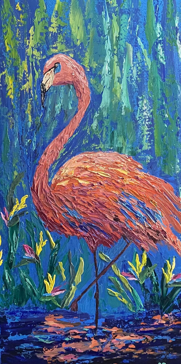Santa Rosa Beach, FL 32459
Property Inquiry
Contact Gabriel Schwartz about this property!
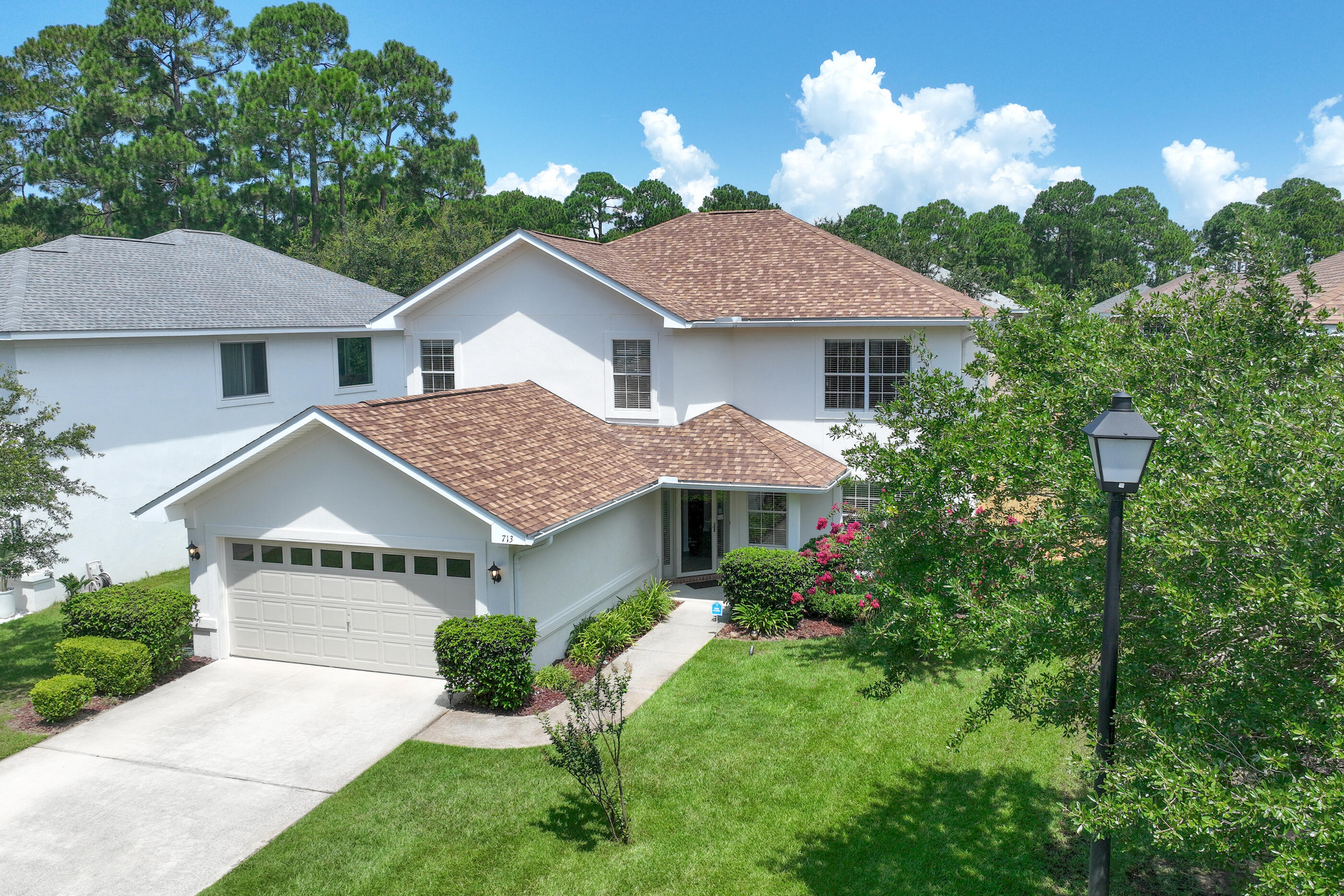
Property Details
Enjoy coastal living in the coveted neighborhood of Driftwood Estates. This beautiful 5-bedroom 3-bathroom home with an extra-large covered and screened in lanai is move-in ready.
As soon as you arrive at this gorgeous property you will notice the freshly painted exterior with new outdoor lighting (July 2025), and a meticulously maintained lawn.
Upon entering the home, you'll be greeted with a freshly painted interior (July 2025) and will be met with a wonderful open floor plan which boasts a large front room and dining area where you can entertain with ease. Whether it is a large family get together or hosting friends you will have plenty of room to make lifelong memories.
The entire primary floor is wide plank engineered hardwood.
The large and open concept kitchen with stainless steel appliances and a breakfast bar flows into a spacious family room perfect for movie nights or extra space for entertaining.
Off the kitchen you can walk through the French doors into your very own private backyard entertaining haven. The oversized roof-covered and screened in lanai measures 400 square feet with travertine marble. This lanai had all screens replaced in 2022 and completely repainted in July 2025. It is the perfect place for outdoor entertaining with doors on either side leading into the newly fenced-in backyard (also July 2025), which is perfect for pets, gardening, a backyard kitchen, or constructing your own custom pool.
Also, on the main level you will find a primary-floor bedroom with a walk-in closet. This bedroom comfortably fits a king-size bed or can be used as a home office or crafting studio and has a full-size bathroom just outside the door.
Up the stairs you will walk into a large lounge area which can be used as an office, sitting area or play area. Surrounding the landing, you will find 4 bedrooms, with the oversized master bedroom boasting a bath with dual vanities, a jetted soaking tub, separate shower, and spacious walk-in closet with built-in shelving and drawer space.
This home also has an upstairs laundry room, making life that much easier.
The entire roof of the home including the lanai was replaced in August of 2024.
The two-car garage has shelving for extra storage and access to the attic for more storage.
Recently paved Mack Bayou and bike lane is perfect for a peaceful drive or ride home to Driftwood Estates!
This incredible home is minutes from the pure white sugar sands of the Emerald Coast, a short walk or bike ride to the Choctawhatchee Bay.
Driftwood Estates has a wonderful 11-acre park with a community room used for birthday parties, workout mat classes, card playing, and other social activities. The community also has an outdoor pool which regularly hosts water aerobics, and food trucks weekly. The park contains basketball courts, grills, multi-purpose fields, tennis courts, pickleball courts, picnic pavilions, a sand filled playground, restrooms, a paved walking/running path to enjoy the beautiful nature surrounding this neighborhood.
Minutes away is Sacred Heart Hospital and Grand Boulevard with fine dining, shopping and family entertainment. Sandestin's Village of Baytowne Wharf is also close to this home where more shopping, dining, fireworks, drone shows, concerts and fun family activities are regularly held. Imagine yourself enjoying this breathtaking Emerald Coast lifestyle!
This is Florida living at its best. Call today for more information and to set up your private showing.
All information and measurements are deemed accurate but should be verified by the buyer.
| COUNTY | Walton |
| SUBDIVISION | DRIFTWOOD ESTATES |
| PARCEL ID | 11-2S-21-42030-000-0880 |
| TYPE | Detached Single Family |
| STYLE | Contemporary |
| ACREAGE | 0 |
| LOT ACCESS | County Road,Paved Road |
| LOT SIZE | 55X125 |
| HOA INCLUDE | Accounting,Ground Keeping,Land Recreation,Legal,Management,Recreational Faclty,Trash |
| HOA FEE | 89.00 (Monthly) |
| UTILITIES | Electric,Public Sewer,Public Water |
| PROJECT FACILITIES | BBQ Pit/Grill,Community Room,Fishing,Handball,Pets Allowed,Pickle Ball,Picnic Area,Playground,Pool,Short Term Rental - Allowed,Tennis |
| ZONING | Resid Single Family |
| PARKING FEATURES | Garage Attached |
| APPLIANCES | Auto Garage Door Opn,Cooktop,Dishwasher,Disposal,Dryer,Microwave,Oven Self Cleaning,Refrigerator W/IceMk,Smooth Stovetop Rnge,Stove/Oven Electric,Washer |
| ENERGY | AC - Central Elect,Ceiling Fans,Heat Cntrl Electric,Water Heater - Elect |
| INTERIOR | Breakfast Bar,Ceiling Tray/Cofferd,Floor Hardwood,Floor Marble,Floor WW Carpet New,Newly Painted,Washer/Dryer Hookup |
| EXTERIOR | Fenced Back Yard,Fenced Privacy,Lawn Pump,Patio Covered,Rain Gutter,Sprinkler System |
| ROOM DIMENSIONS | Dining Room : 25 x 17 Kitchen : 17 x 12 Great Room : 14 x 14 Master Bedroom : 15.75 x 12 Bedroom : 12 x 11 Bedroom : 13 x 11 Bedroom : 13 x 11 Loft : 16 x 9 |
Schools
Location & Map
Hwy 98 East to Mack Bayou Road turn North. Follow to four way stop and turn left. Follow until you enter Driftwood Estates. Turn right on to E. Shipwreck Road. Turn right at the stop sign and then take the immediate left onto Loblolly Bay Drive.

