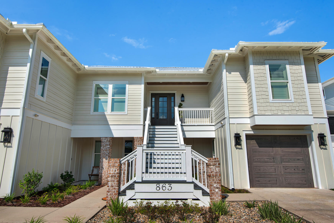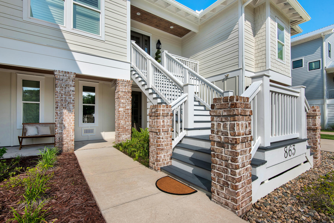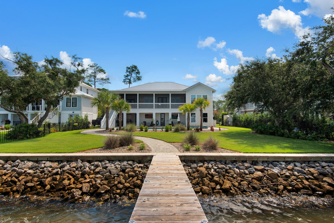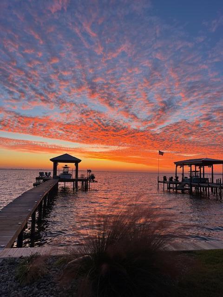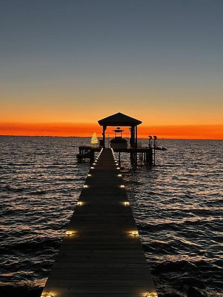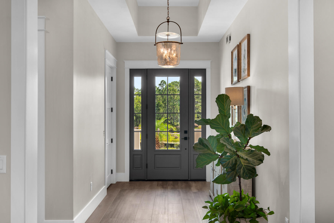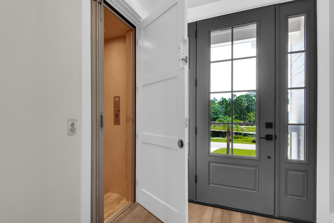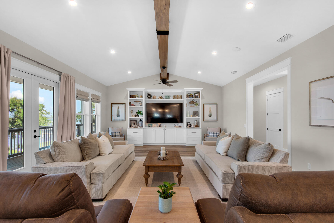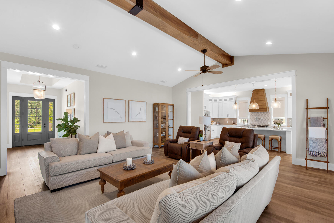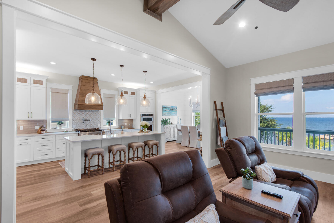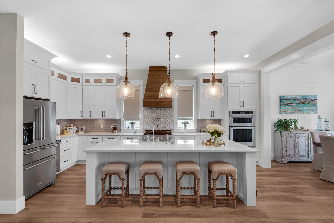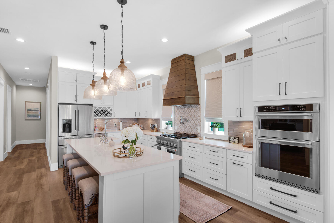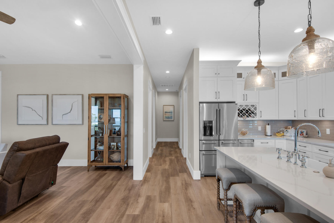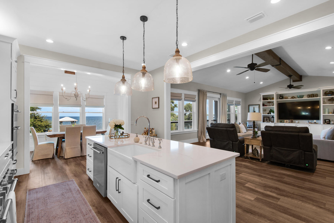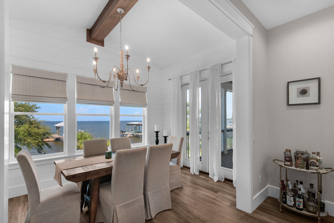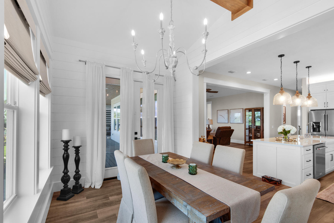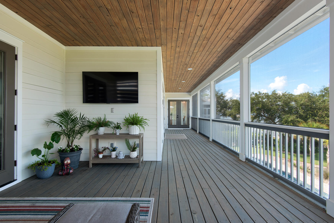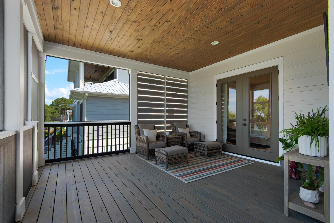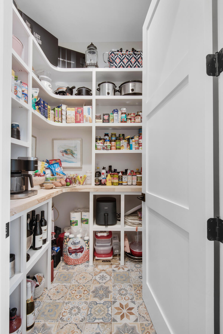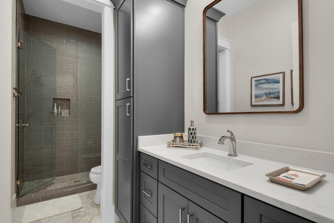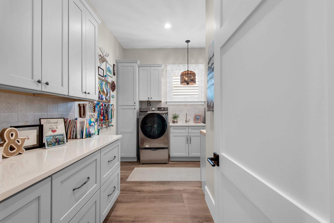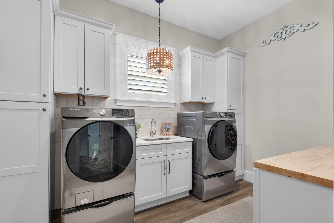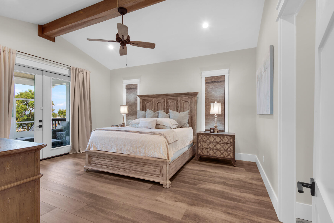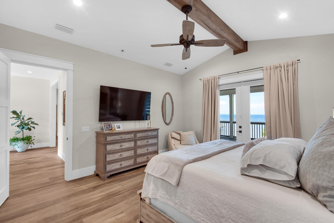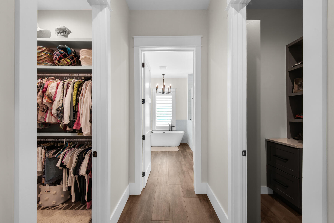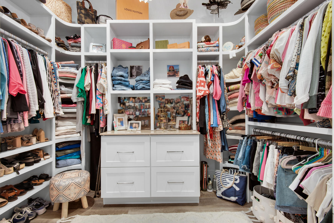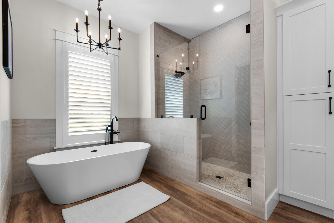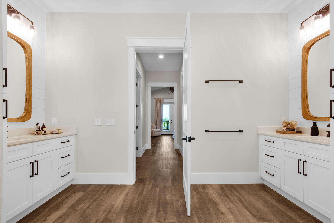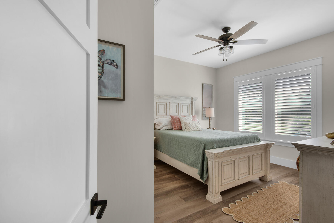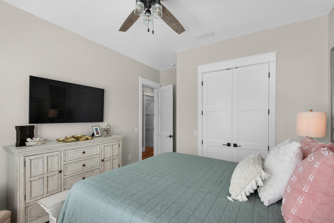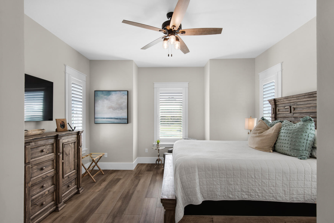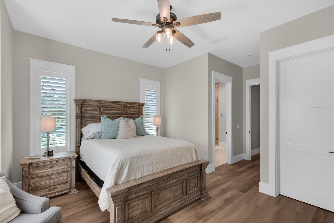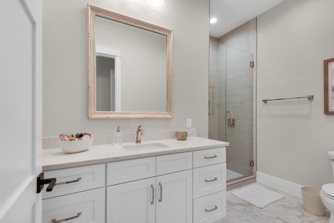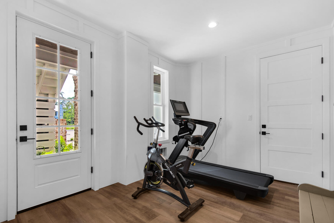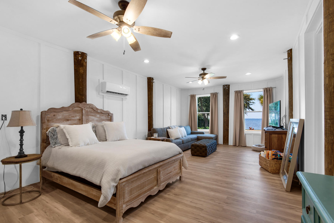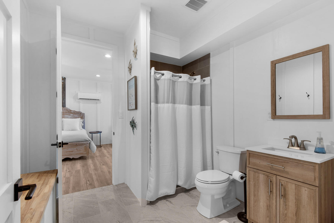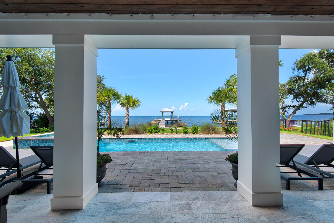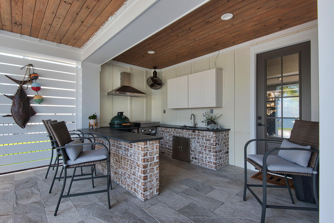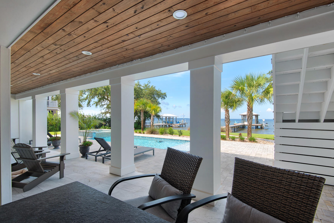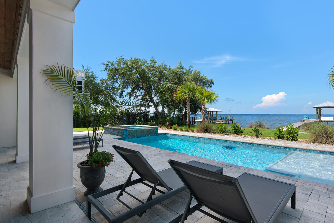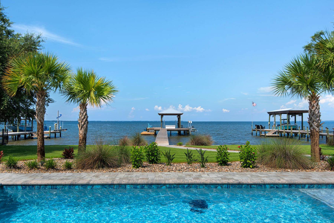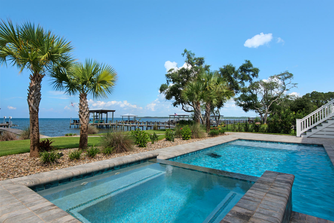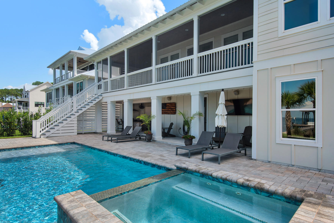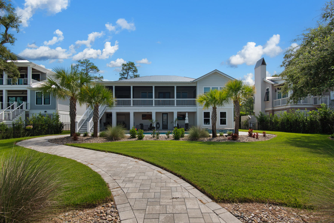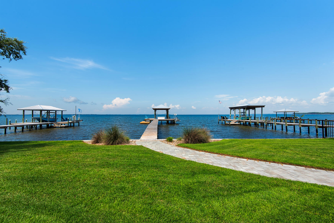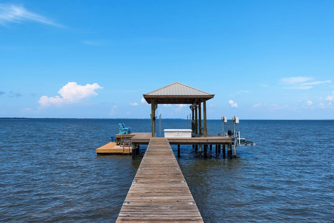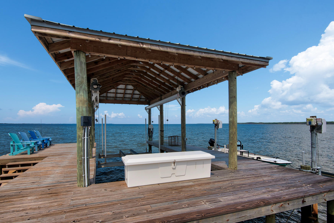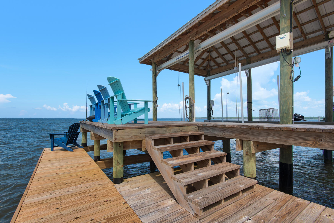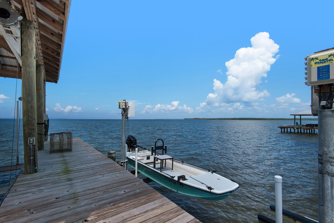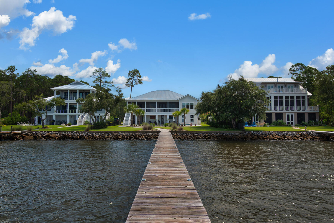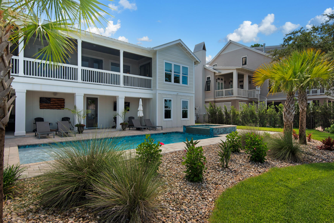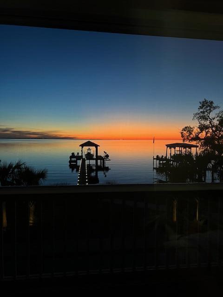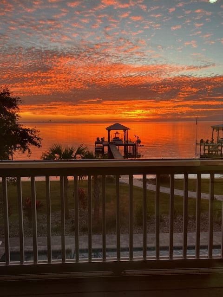Freeport, FL 32439
Property Inquiry
Contact Brandi Harrison about this property!
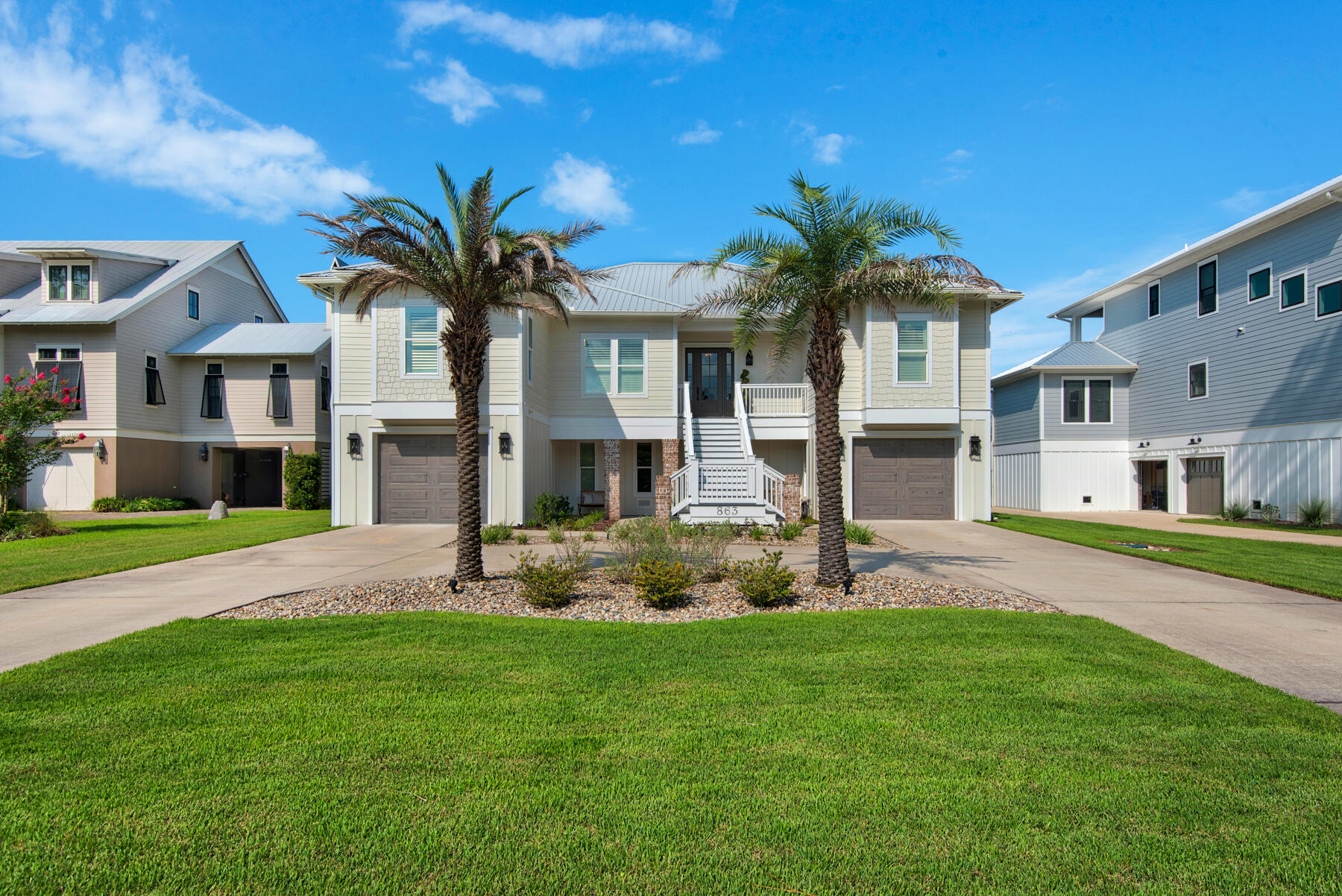
Property Details
Welcome to Bay Harbour! This beautiful custom home is positioned to offer the most stunning sunsets on Choctawhatchee Bay. This home was designed with a coastal lifestyle in mind starting with the boathouse with boat lift and two waverunner lifts. The lower dock is perfect for launching paddle boards. Outdoor entertaining is so easy with the outdoor kitchen alongside the pool with hot tub. The open floor plan allows exquisite bay views from the Living Room, Dining Room and Kitchen that features all KitchenAid appliances, quartzite counter tops and a walk in pantry. The Master Bedroom also offers bay views and opens right on to a charming sitting area on the screened porch. Two spacious closets flank the hall to the Master Bath that has a stand alone tub and separate shower. The additional Bedrooms and Bathrooms are ample in space and storage.
The majority of the first floor is garage/storage with the exception of a large heated and cooled space that also has a full Bathroom. This space is not included in the 3090 sf. It is easily accessible from the pool deck and outdoor kitchen.
You must see this one to appreciate it! Come see what Bay Harbour has to offer!
| COUNTY | Walton |
| SUBDIVISION | BAY HARBOUR |
| PARCEL ID | 30-1S-19-23010-000-0110 |
| TYPE | Detached Single Family |
| STYLE | Florida Cottage |
| ACREAGE | 0 |
| LOT ACCESS | Paved Road |
| LOT SIZE | 80 x 178 |
| HOA INCLUDE | N/A |
| HOA FEE | 600.00 (Annually) |
| UTILITIES | Electric,Gas - Propane,Private Well,Public Sewer,Public Water,Septic Tank |
| PROJECT FACILITIES | Dock,Short Term Rental - Not Allowed,Tennis |
| ZONING | Resid Single Family |
| PARKING FEATURES | Garage Attached |
| APPLIANCES | Auto Garage Door Opn,Dishwasher,Disposal,Ice Machine,Microwave,Range Hood,Refrigerator W/IceMk,Smoke Detector,Stove/Oven Gas |
| ENERGY | AC - Central Elect,Ceiling Fans,Double Pane Windows,Heat Cntrl Electric,Water Heater - Tnkls |
| INTERIOR | Ceiling Vaulted,Elevator,Floor Tile,Floor Vinyl,Kitchen Island,Pantry,Split Bedroom,Washer/Dryer Hookup,Window Treatment All |
| EXTERIOR | BBQ Pit/Grill,Boathouse,Boatlift,Deck Covered,Dock,Fenced Back Yard,Hot Tub,Pool - Gunite Concrt,Pool - Heated,Pool - In-Ground,Porch Open,Porch Screened,Rain Gutter,Sprinkler System,Summer Kitchen |
| ROOM DIMENSIONS | Great Room : 28 x 20 Dining Room : 14 x 9.75 Kitchen : 14 x 20 Master Bedroom : 15 x 17 Master Bathroom : 14 x 11 Bedroom : 12.67 x 13 Bedroom : 15 x 14 |
Schools
Location & Map
From Hwy 331 turn West on Hwy 20. Travel past the main entrance to Hammock Bay and take a left on East Bay Loop. Follow until you see the Bay Harbour sign and turn right onto Bay Harbour Blvd. Follow back and house will be on your left.

