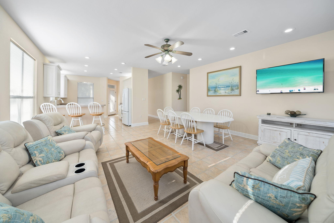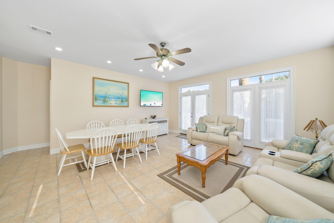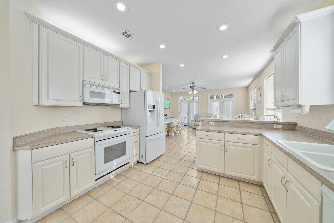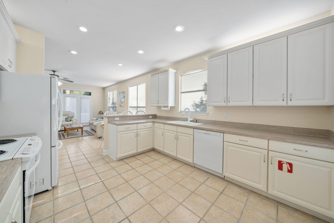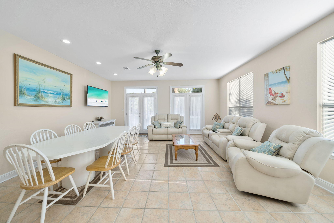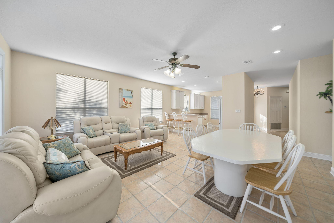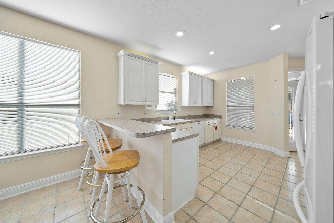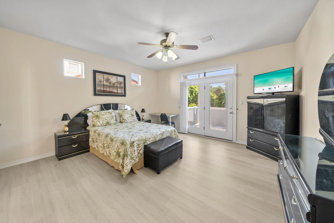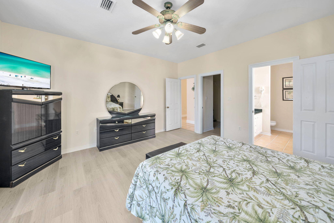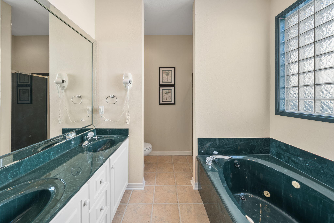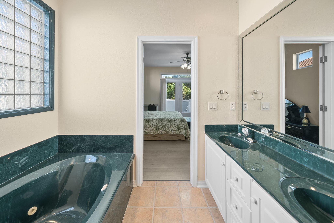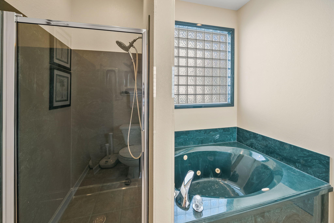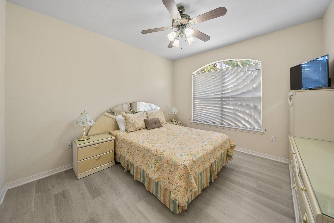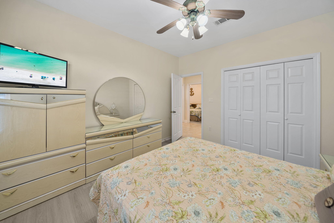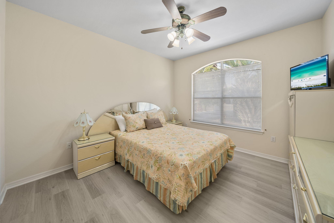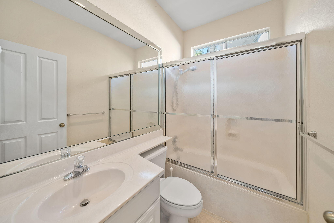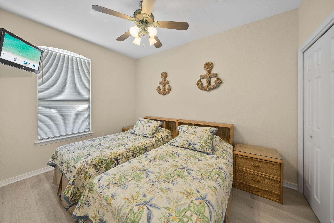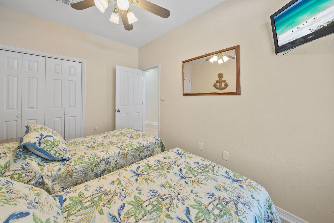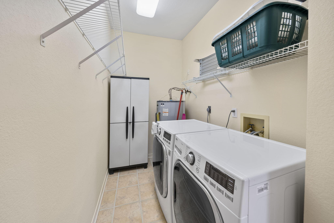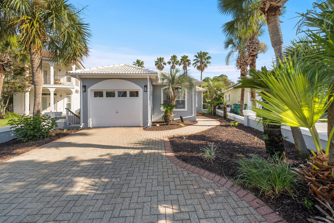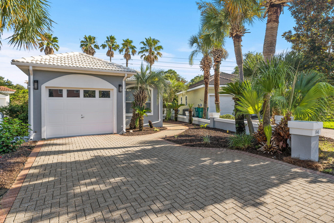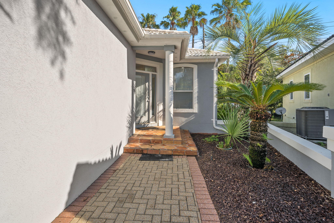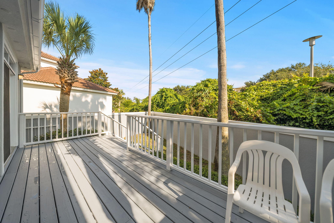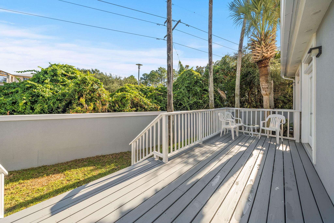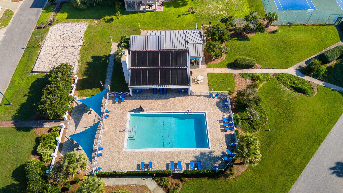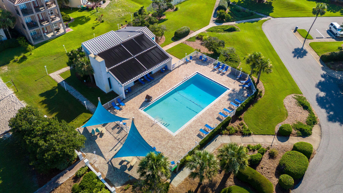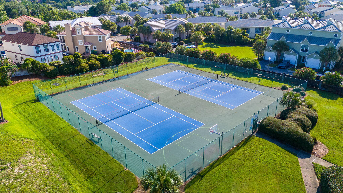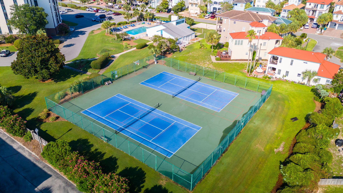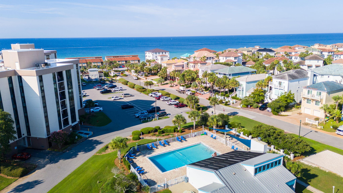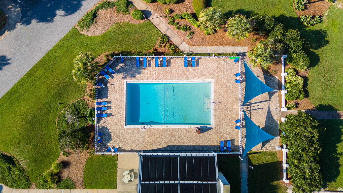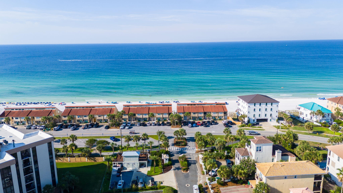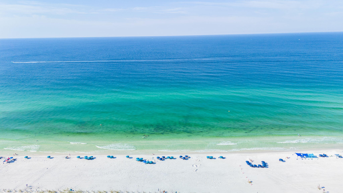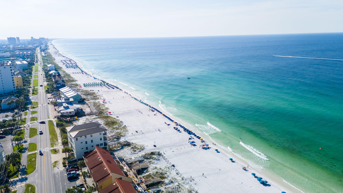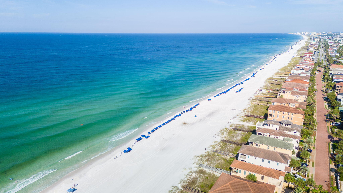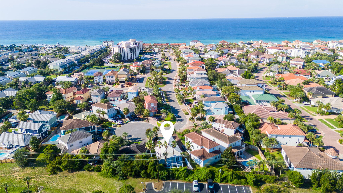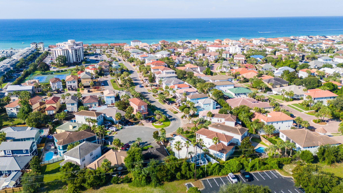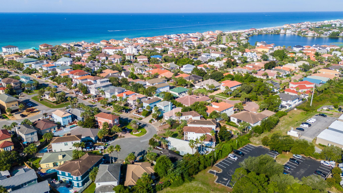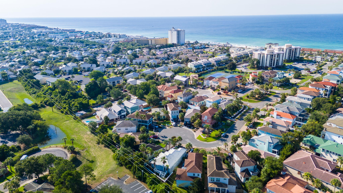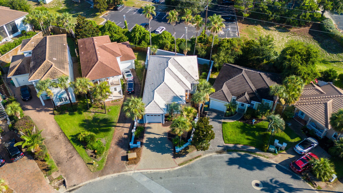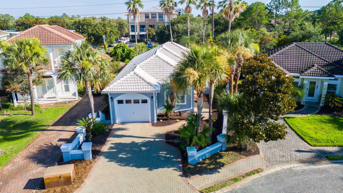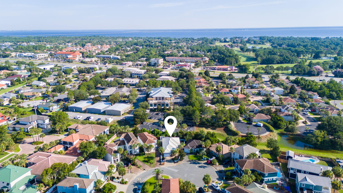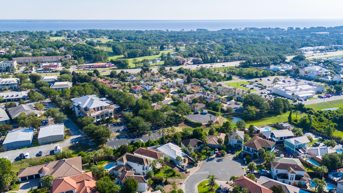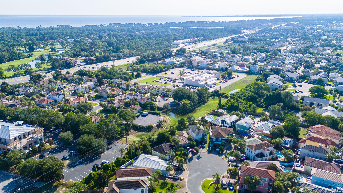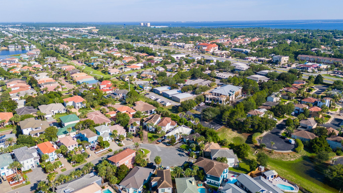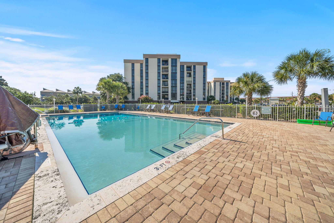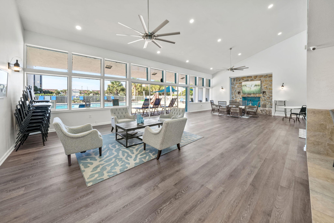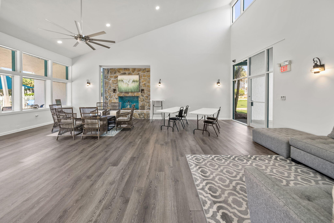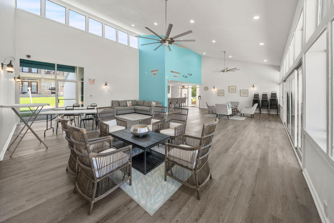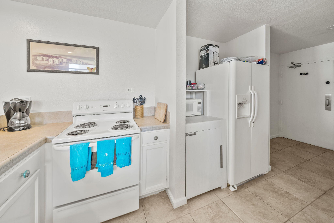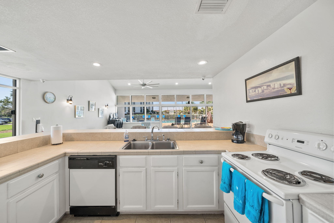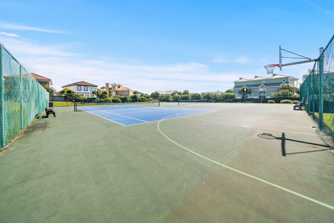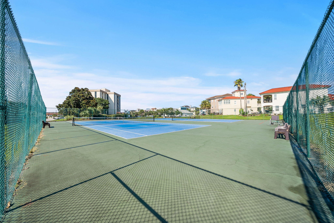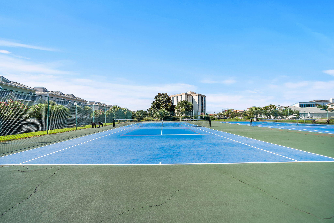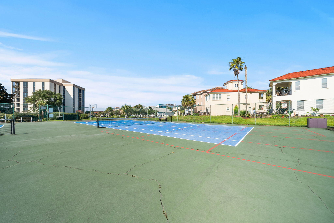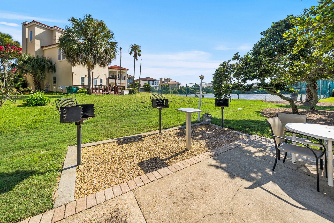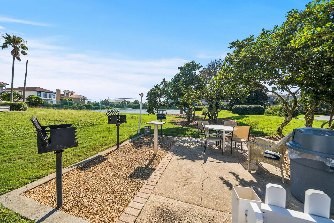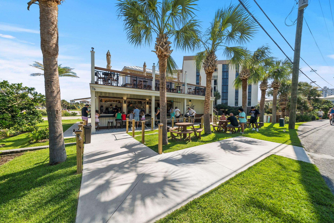Destin, FL 32541
Property Inquiry
Contact Janette Klein about this property!
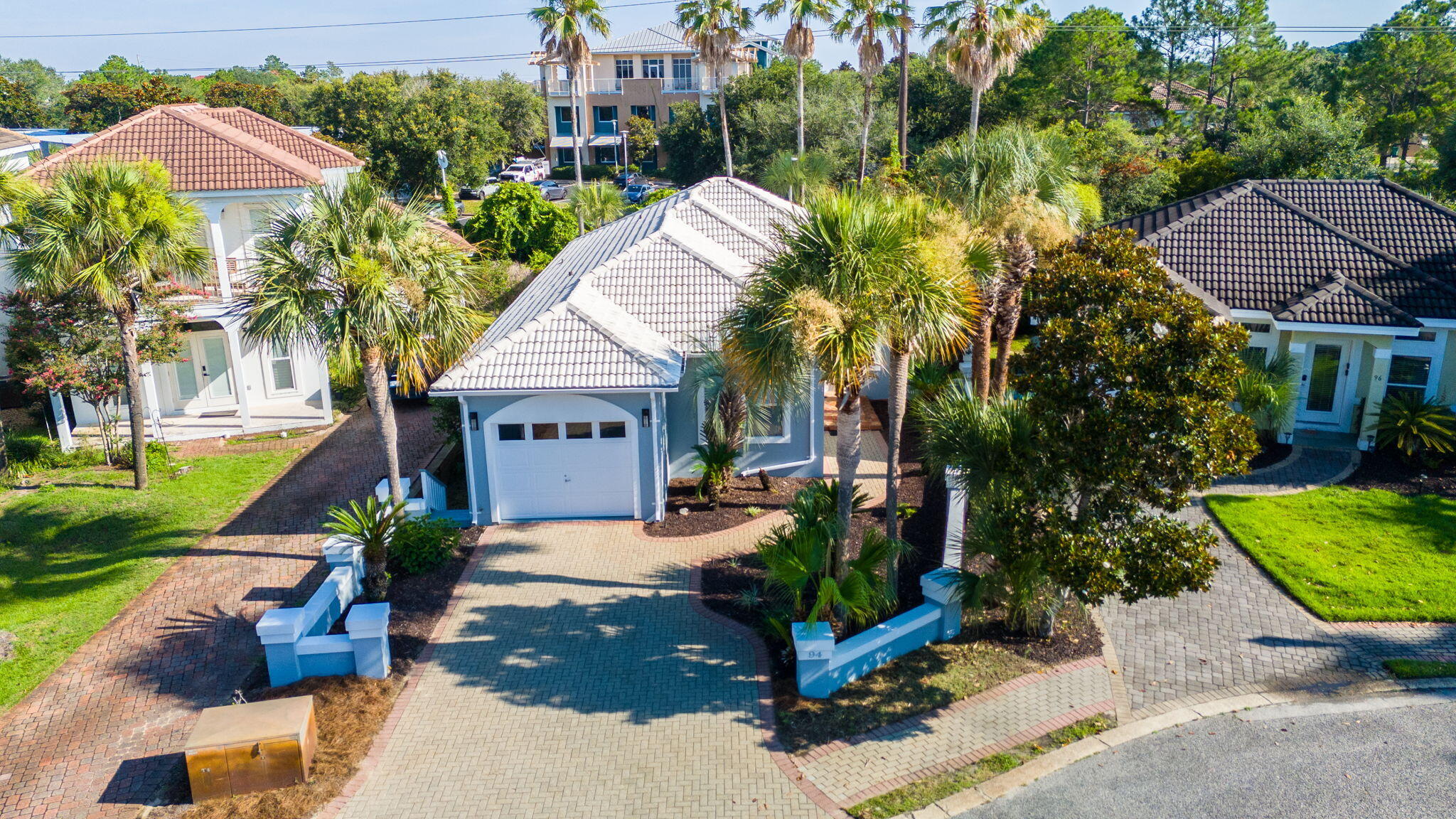
Property Details
94 Terra Cotta Way is a single-story, 3-bedroom, 2-bath home located in the Mediterranean-style neighborhood of Terra Cotta Terrace. The Foyer, Kitchen, Dining, and Living areas feature tile flooring, and all three Bedrooms have new Luxury Vinyl Plank (LVP). An open floor plan offers a spacious Living & Dining area with excellent natural light. The Kitchen includes ample cabinet and counter space, along with a breakfast bar that opens into the main Living areas. The Master Suite features a walk-in closet and French doors leading into a large back Sundeck. The en-suite Bath includes a double-sink vanity, a jetted garden tub, a separate shower, and a glass-block window that brings in muted natural light. The Backyard is private and enclosed by a freshly painted stucco wall. The home has fresh exterior paint and also some fresh interior paint, and most of the glass in the windows was replaced in 2024. Additional features include a covered front Porch, large rear Sundeck, barrel-tiled roof, brick paver driveway and walkway, and an attached Garage.
This neighborhood shares amenities with the adjacent property, The Enclave. These amenities include tennis & pickleball-lined courts, a swimming pool, a community clubhouse, a sand volleyball court, and gated beach access to the Gulf of America.
Terra Cotta Terrace is located just a short distance from beachfront dining and just minutes to Destin Commons and Silver Sands Outlets. Built by Phillip O'Shea of O'Shea Builders, this home has had a single owner since 1994.
This special property is a must-see!
| COUNTY | Okaloosa |
| SUBDIVISION | TERRA COTTA TERRACE |
| PARCEL ID | 00-2S-22-2499-0000-0290 |
| TYPE | Detached Single Family |
| STYLE | Mediterranean |
| ACREAGE | 0 |
| LOT ACCESS | Easement,Paved Road |
| LOT SIZE | 25x110x60x87 |
| HOA INCLUDE | Recreational Faclty |
| HOA FEE | 199.00 (Monthly) |
| UTILITIES | Electric,Phone,Public Sewer,Public Water,TV Cable,Underground |
| PROJECT FACILITIES | Community Room,Deed Access,Pets Allowed,Pickle Ball,Picnic Area,Pool,Sauna/Steam Room,Short Term Rental - Allowed,Tennis |
| ZONING | Resid Single Family |
| PARKING FEATURES | Garage,Garage Attached |
| APPLIANCES | Auto Garage Door Opn,Cooktop,Dishwasher,Disposal,Dryer,Microwave,Smoke Detector,Washer |
| ENERGY | AC - Central Elect,Ceiling Fans,Heat Cntrl Electric,Water Heater - Elect |
| INTERIOR | Breakfast Bar,Floor Tile,Floor Vinyl,Furnished - All,Lighting Recessed,Owner's Closet,Washer/Dryer Hookup,Window Treatment All,Woodwork Painted |
| EXTERIOR | Fenced Back Yard,Fenced Lot-Part,Sprinkler System |
| ROOM DIMENSIONS | Living Room : 19 x 18 Kitchen : 14 x 12 Master Bedroom : 15 x 15 Master Bathroom : 8.4 x 8.3 Bedroom : 10.1 x 11.3 Bedroom : 9 x 12 Full Bathroom : 7.8 x 4.1 Laundry : 7.8 x 5.3 Garage : 17.4 x 11.9 Other : 21.2 x 7.8 |
Schools
Location & Map
From Emerald Coast Parkway turn South on Crystal Beach Drive and drive to Scenic Highway 98 and turn left. The Terra Cotta Terrace Community is on the north side of Scenic Hwy 98. Just before the county line. Turn left onto Terra Cotta Way and drive straight until the road curves 94 will be on the left.

