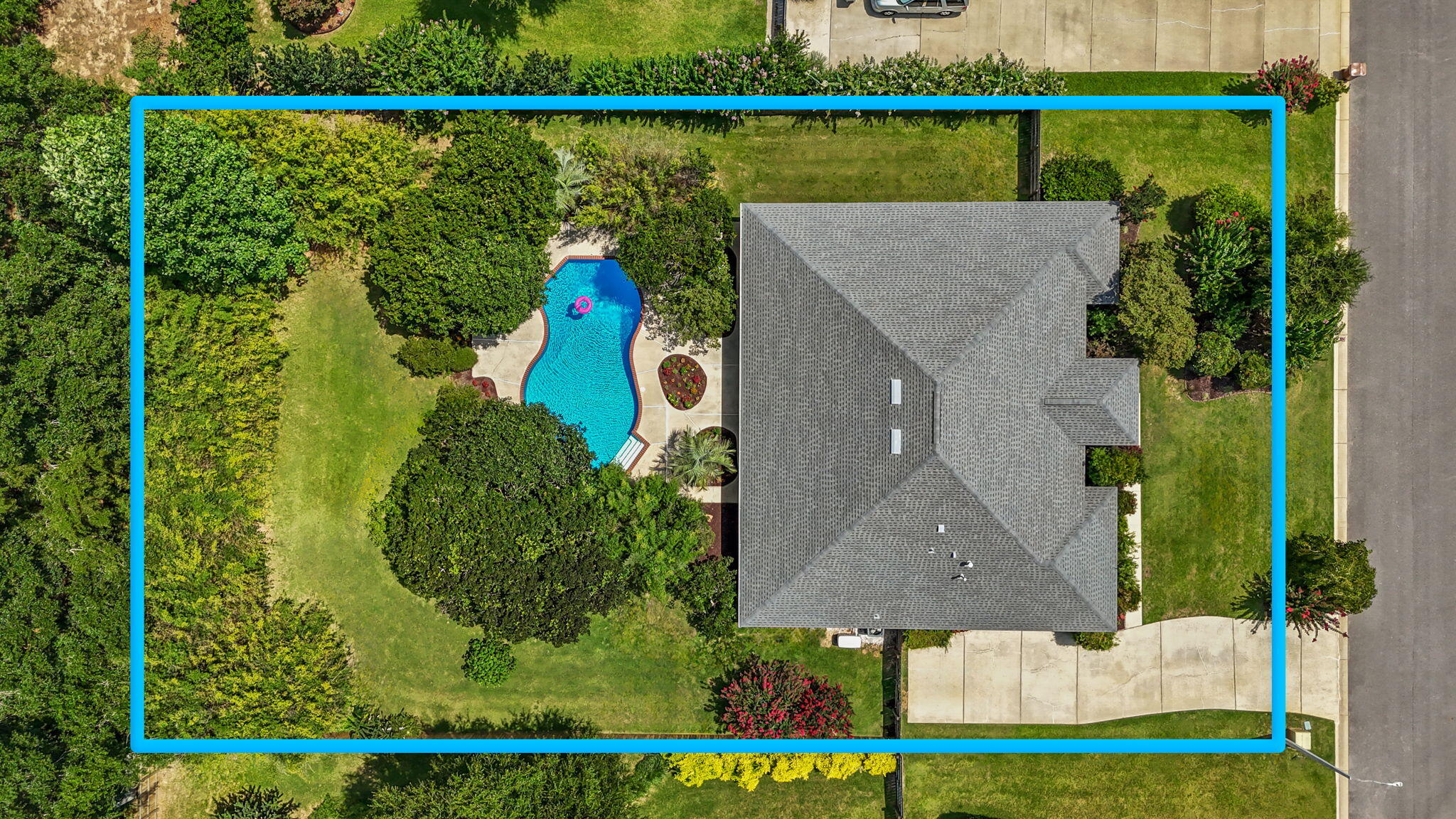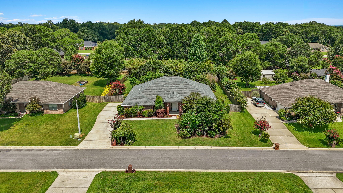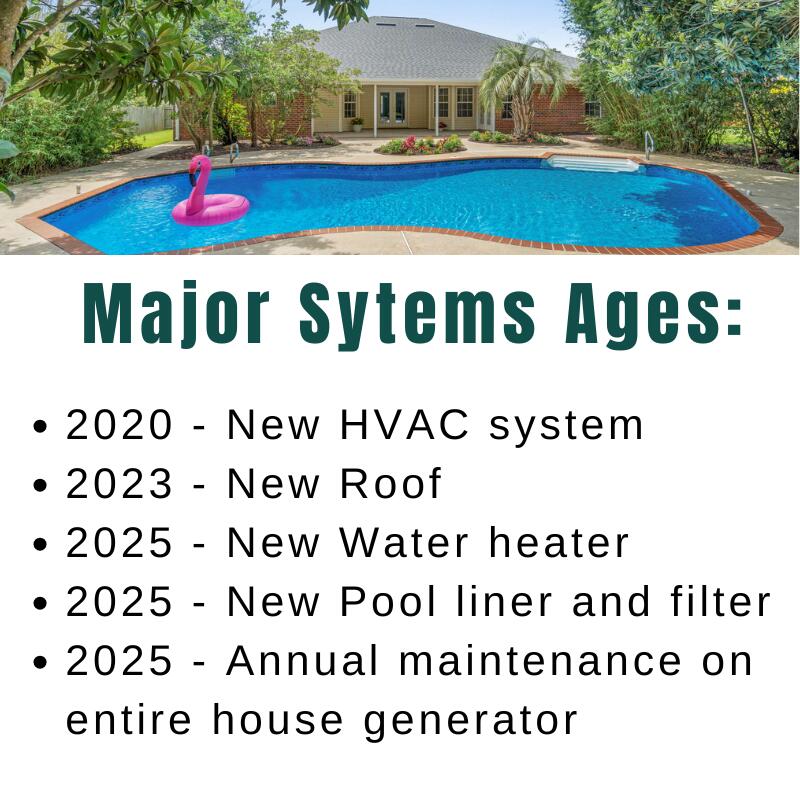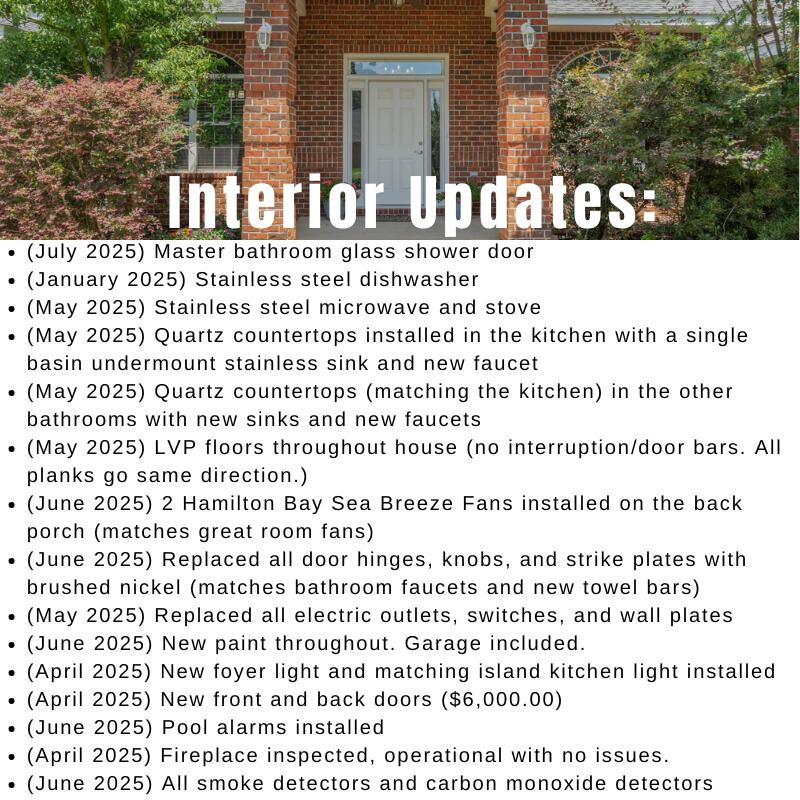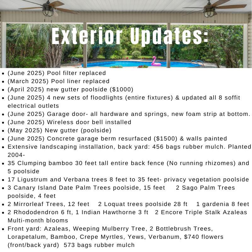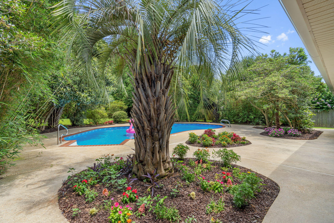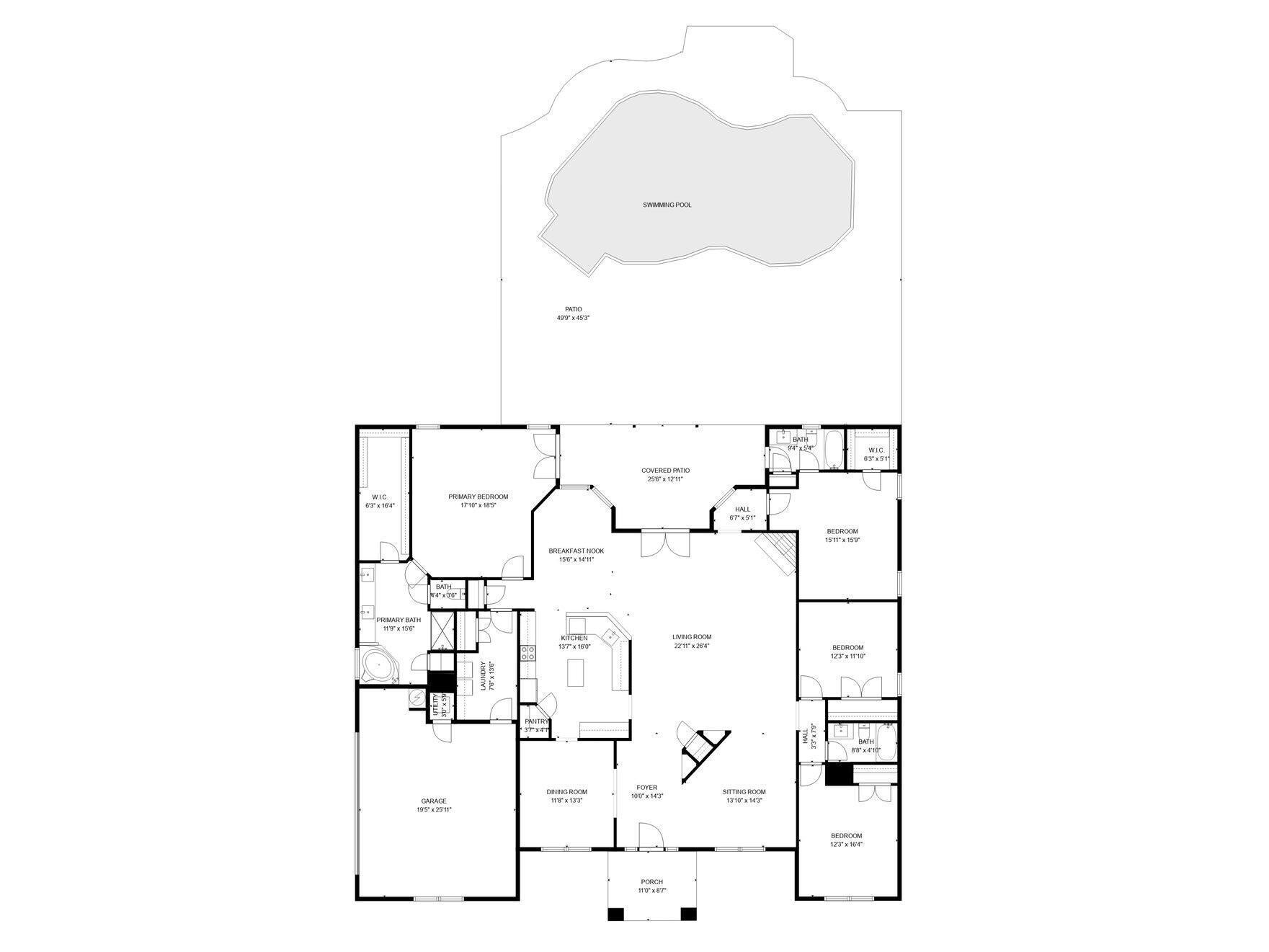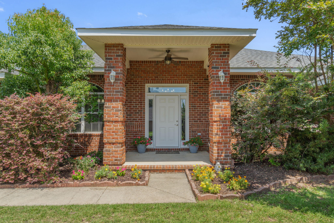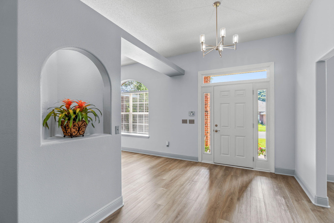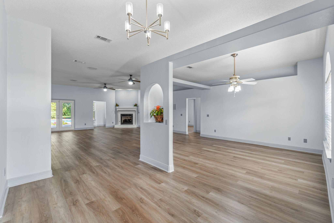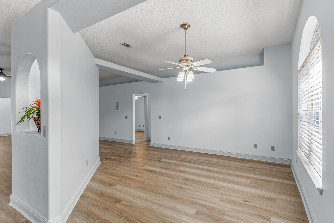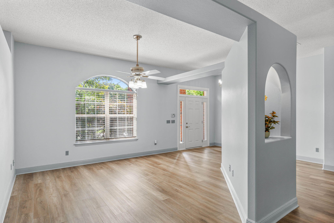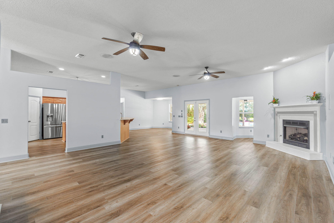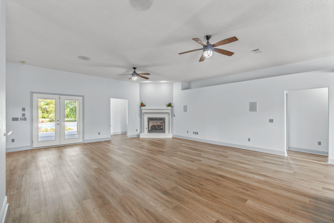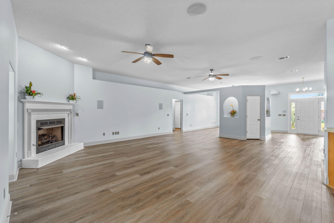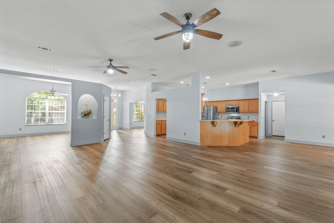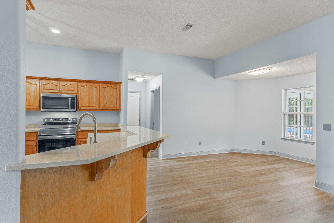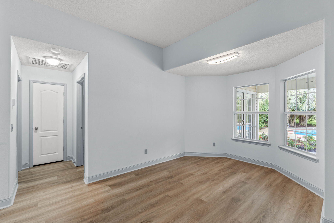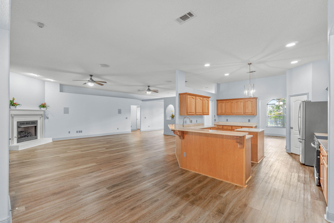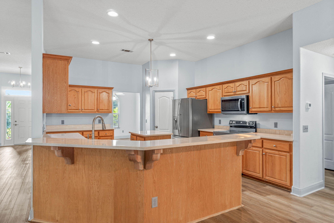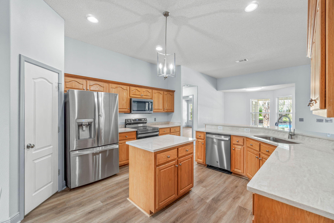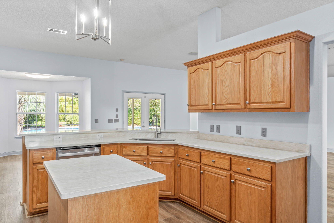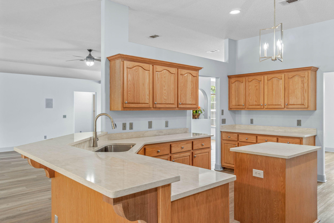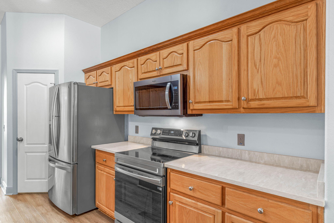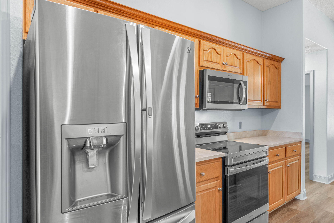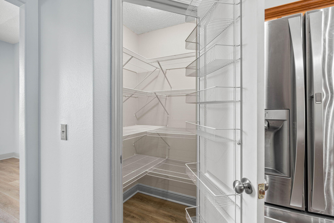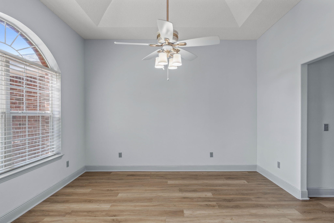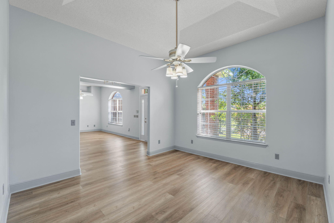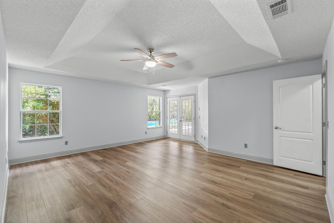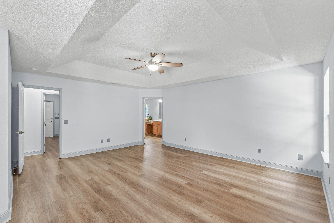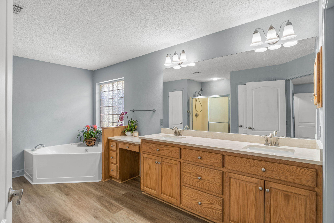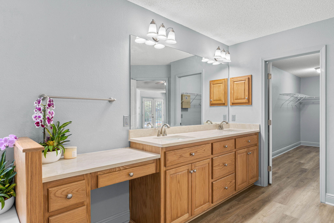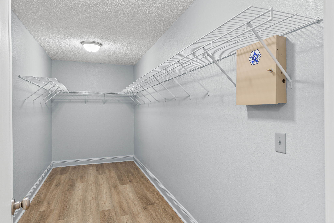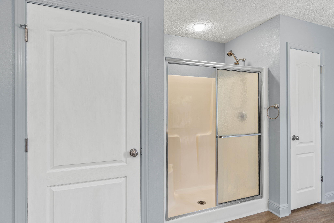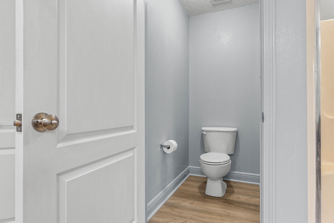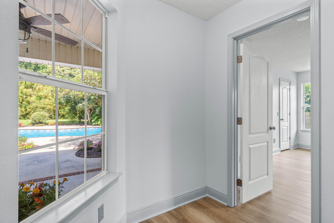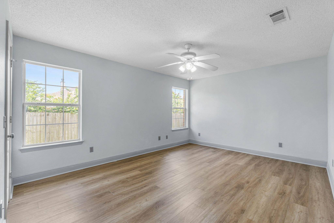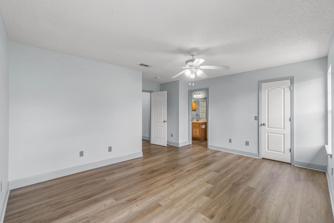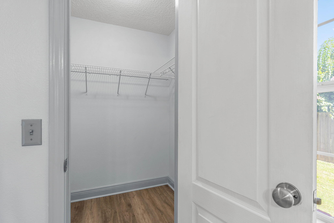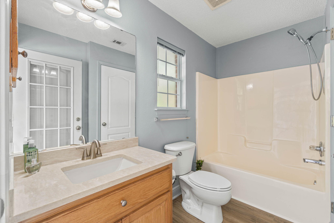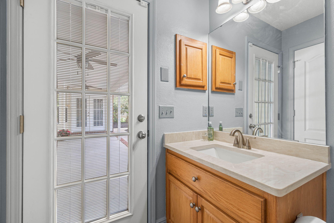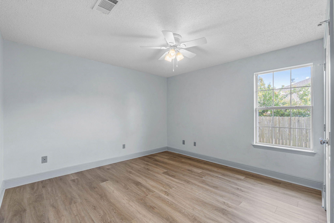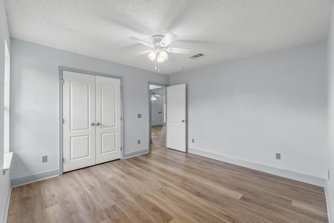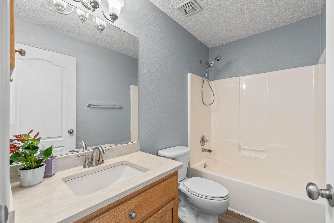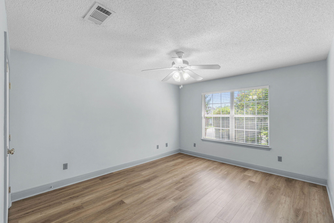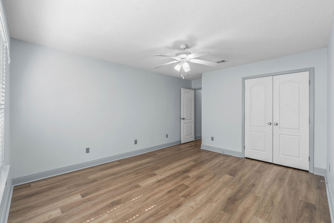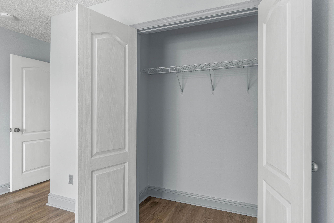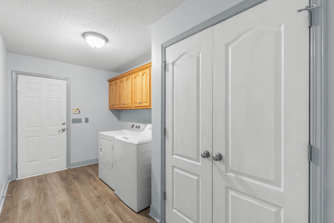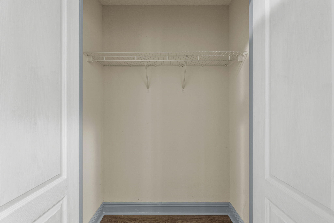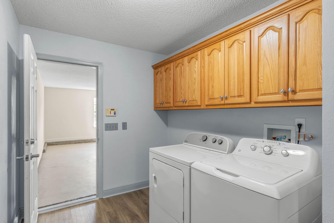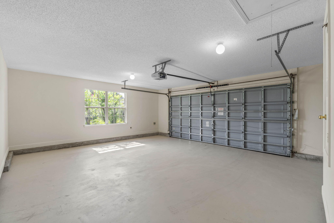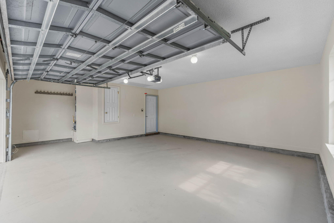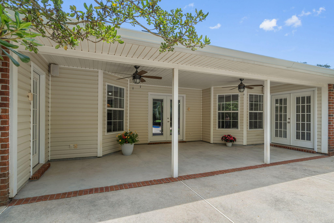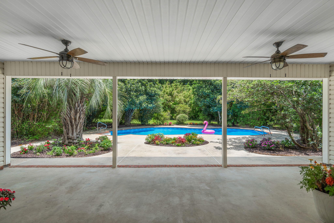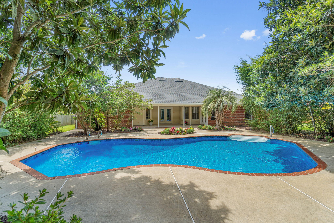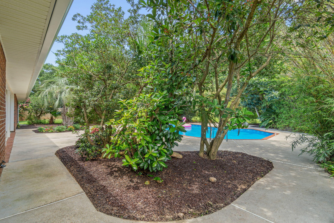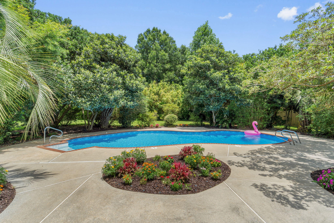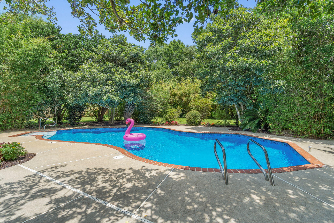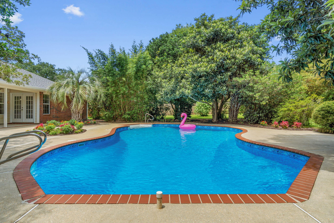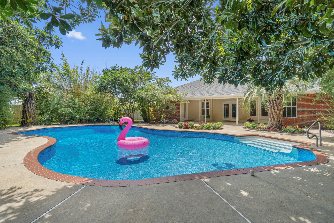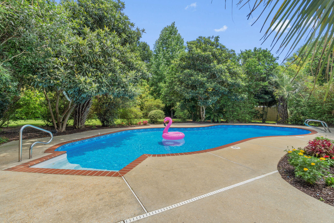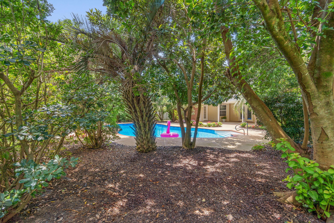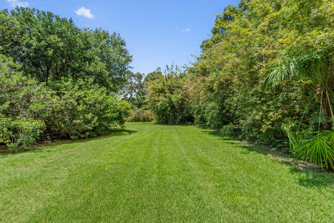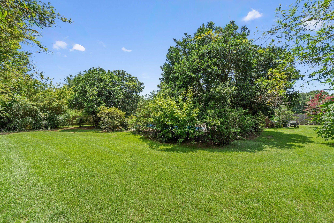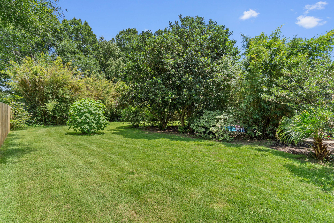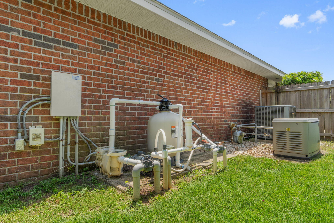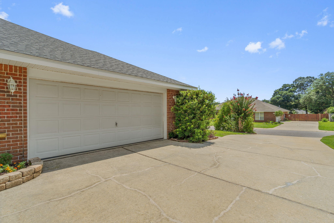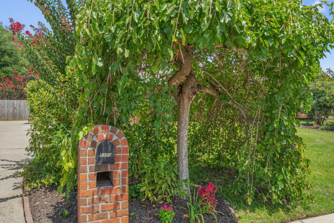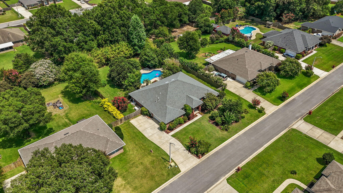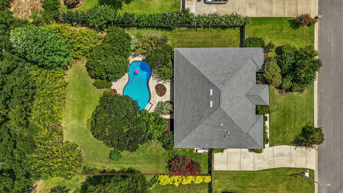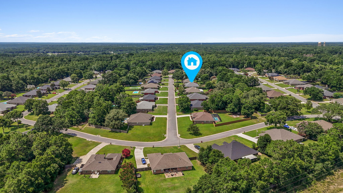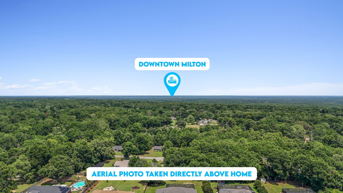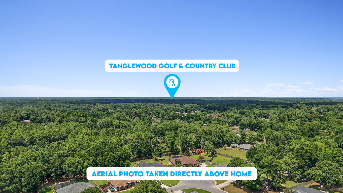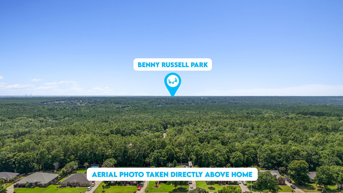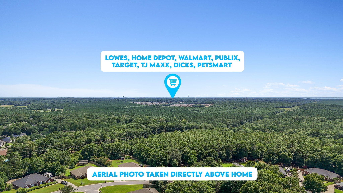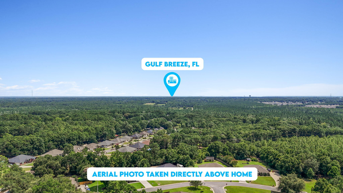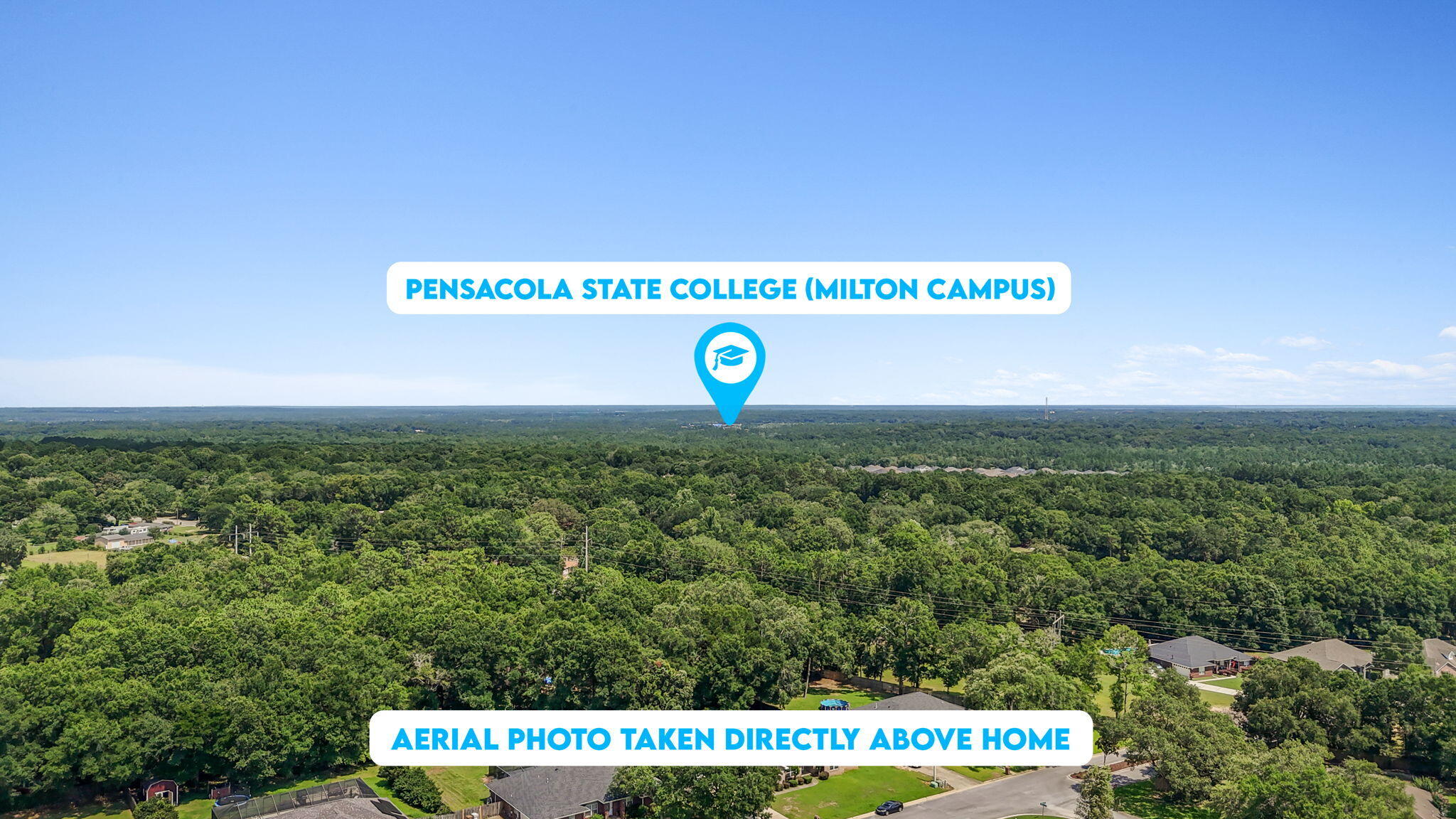Milton, FL 32570
Property Inquiry
Contact Callan Edick about this property!
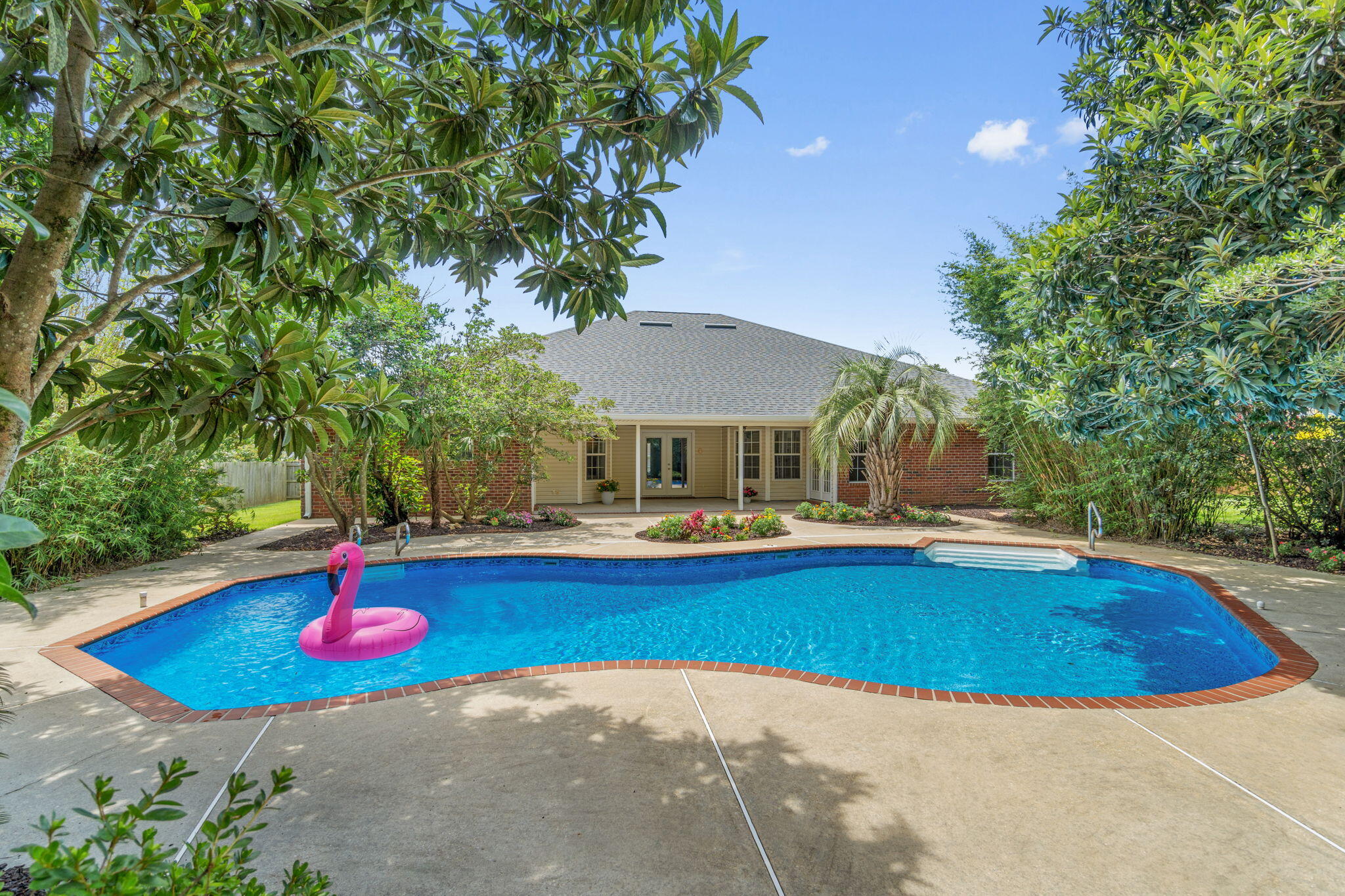
Property Details
Welcome home to the tropical pool oasis you're never going to want to leave! This stunning and move in ready four bedroom (plus a formal dining room and bonus space/office!), three bathroom home is located in the desirable Gardenbrook subdivision. with an in ground pool on a half acre lot surrounded by lush tropical and mature landscaping that will give you the private retreat you've been dreaming of. The expansive list of seller updates shows the pride of ownership and care taken with this home and you'll have peace of mind with a new roof installed in 2023, an HVAC system replaced in 2020, a new water heater installed June 2025, a new pool liner and pool filter also just installed in 2025, AND a whole home generator! You'll appreciate the curb appeal with the stunning weeping mulberry tree by the brick mailbox and crepe myrtles in the center yard garden. Step through the new front door into the foyer and you'll immediately love the newly installed LVP flooring that extends throughout the entire house with no interruptions and the freshly painted interior! Just to the right of the foyer is the office/flex room and to the left is the formal dining room, both with oversized fans, with a doorway leading into the kitchen. The living room is enhanced with an electrically switched decorative ledge and a gas fireplace with an elevated hearth and two moveable showcase lights. Other extras include surround sound in the walls and ceiling and extra wall outlets. The stunning kitchen features stainless-steel appliances, new quartz countertops, solid wood cabinets, a functional island with electricity, recessed lighting and a walk in pantry.
This is no cookie cutter home, this home was tastefully upgraded and modified from day 1 by the original (and only) owner! The split floor plan of the home allows for privacy, with two great sized bedrooms and a full bathroom off the living room, and an "in-law suite" off a hallway behind the living room with a walk in closet, it's own private bathroom, and access to the back patio (all bathrooms feature quartz counters, undermount sinks, and upgraded hardware and fixtures!) The owner's suite is nestled off the eat in kitchen area (where you can enjoy your coffee and a fantastic view of the pool!) and is a great oversized retreat complete with a trey ceiling and private access to the back patio as well! The owner's en suite features a massive 6'3"x16'4" walk in closet, a corner jetted soaking tub, double vanity with extended makeup counter and new quartz counters (matching the kitchen), a private water closet, linen closet, and a walk-in shower that's getting a brand new glass door installed shortly!
Exit out the brand new back doors and you'll see why the backyard truly has the WOW factor and is made for entertaining, relaxing, and making memories! The in ground Crystal Lake pool has an additional 1 foot of depth for extra fun pool days and is surrounded by a private oasis of landscaping where you'll have total privacy from neighbors! Tucked into the canopy of trees are some hidden spots people of all ages will enjoy, perfect for enjoying popsicles on a hot day or tucked away reading a book, but the backyard was designed with several large grassy areas to enjoy. The fully fenced in backyard also has 30ft tall bamboo along the back of the property providing the ultimate tropical retreat, and when the backyard is in bloom it will take your breath away.
You truly don't want to miss this well maintained gem. Welcome home!
| COUNTY | Santa Rosa |
| SUBDIVISION | GARDENBROOK |
| PARCEL ID | 06-1N-28-1292-00B00-0110 |
| TYPE | Detached Single Family |
| STYLE | Traditional |
| ACREAGE | 1 |
| LOT ACCESS | Paved Road |
| LOT SIZE | 111x196.28 |
| HOA INCLUDE | Management,Master Association |
| HOA FEE | 300.00 (Annually) |
| UTILITIES | Electric,Gas - Natural,Public Water,Septic Tank |
| PROJECT FACILITIES | N/A |
| ZONING | Resid Single Family |
| PARKING FEATURES | Oversized |
| APPLIANCES | Auto Garage Door Opn,Dishwasher,Dryer,Microwave,Refrigerator,Refrigerator W/IceMk,Stove/Oven Electric,Washer |
| ENERGY | AC - Central Elect,Ceiling Fans,Double Pane Windows,Heat Cntrl Electric,Water Heater - Elect |
| INTERIOR | Breakfast Bar,Ceiling Tray/Cofferd,Fireplace Gas,Floor Vinyl,Lighting Recessed,Newly Painted,Pantry,Split Bedroom,Washer/Dryer Hookup,Woodwork Painted |
| EXTERIOR | Fenced Back Yard,Fenced Privacy,Patio Covered,Pool - In-Ground,Pool - Vinyl Liner,Rain Gutter |
| ROOM DIMENSIONS | Foyer : 10 x 14.3 Office : 13.1 x 14.3 Dining Room : 11.8 x 13.3 Living Room : 22.11 x 26.4 Breakfast Room : 15.6 x 14.11 Kitchen : 13.7 x 16 Master Bedroom : 17.1 x 18.5 Bedroom : 15.11 x 15.9 Bedroom : 12.3 x 11.1 Bedroom : 12.3 x 16.4 Garage : 19.5 x 25.11 Laundry : 7.6 x 13.6 Covered Porch : 25.6 x 12.11 |
Schools
Location & Map
From Pace, Left on East Spencer Field, Right on Hamilton Bridge, Left into Gardenbrook Subdivision.

