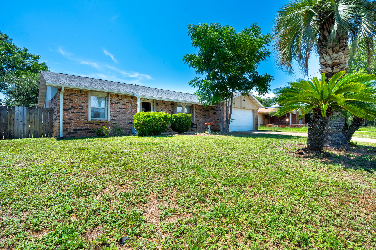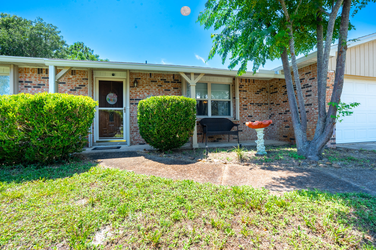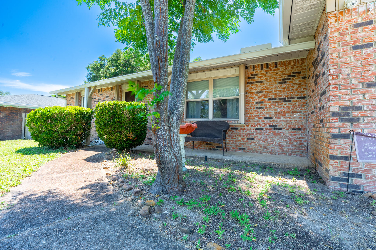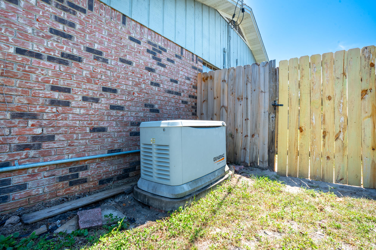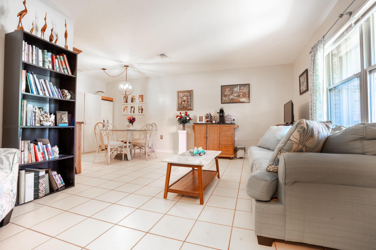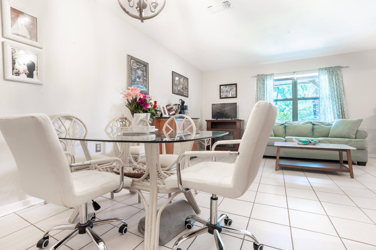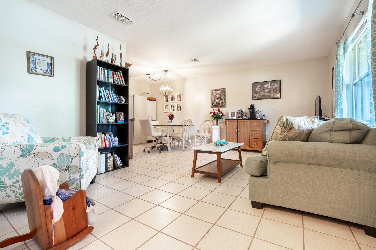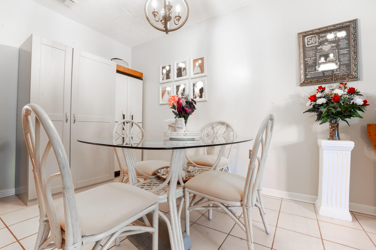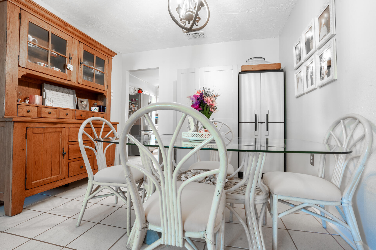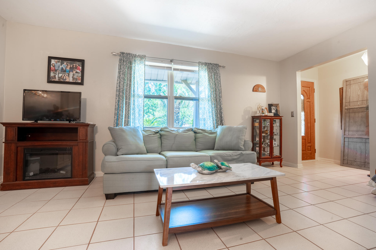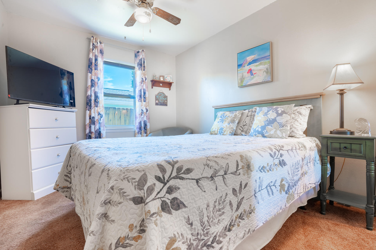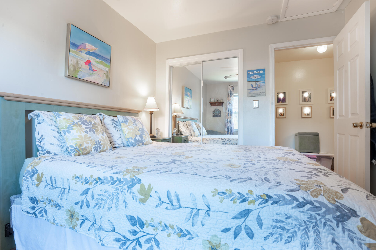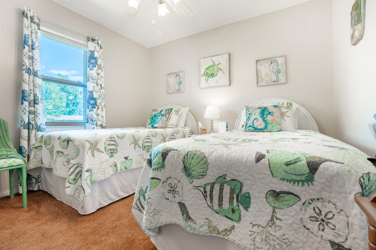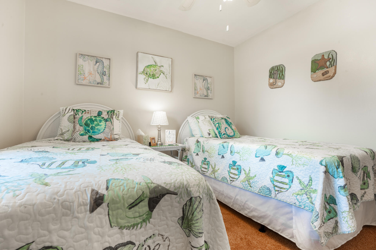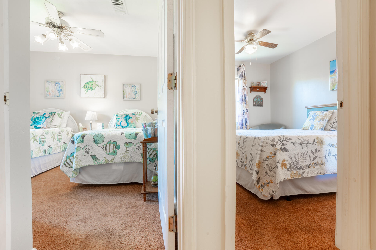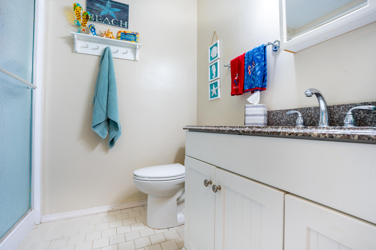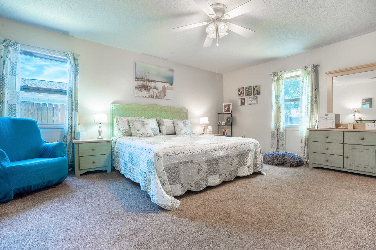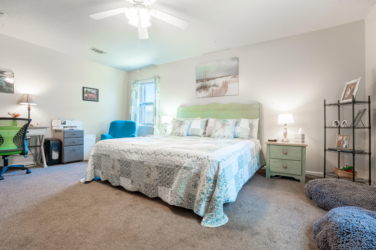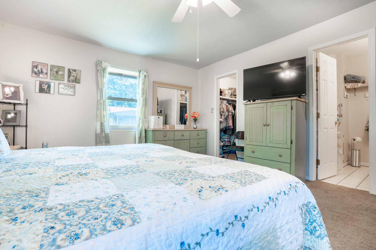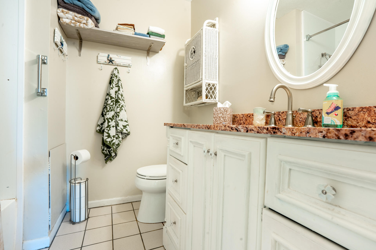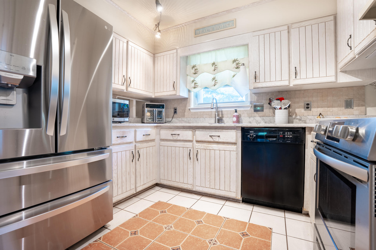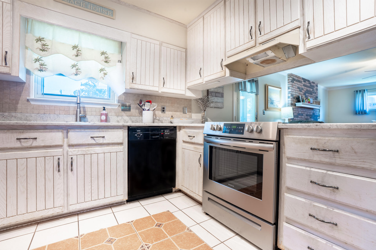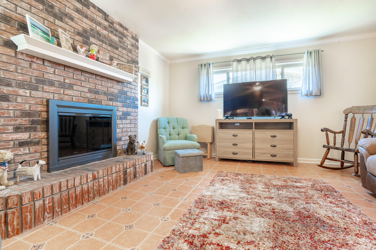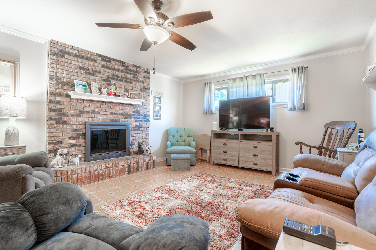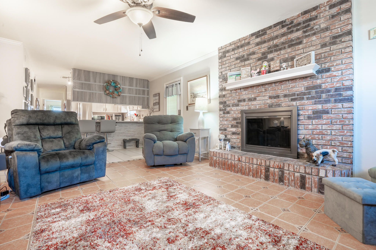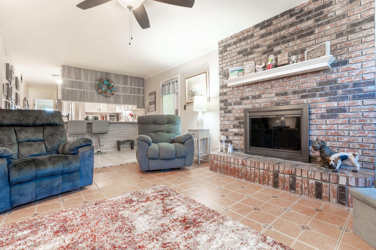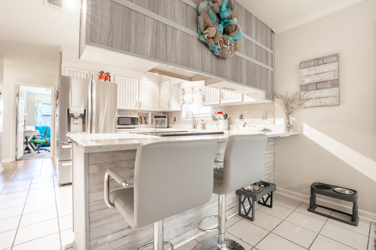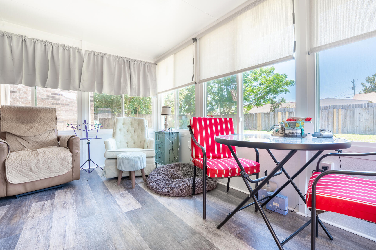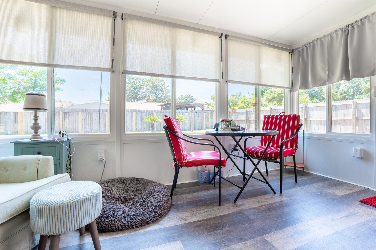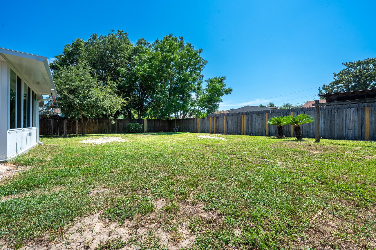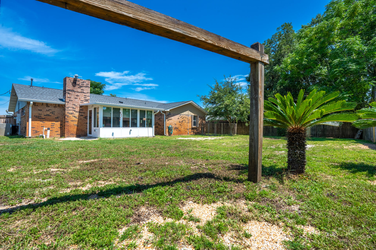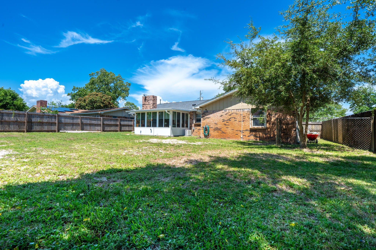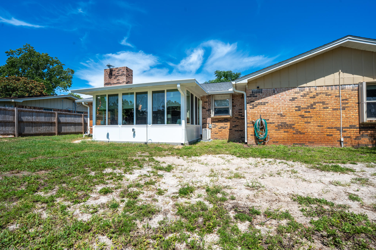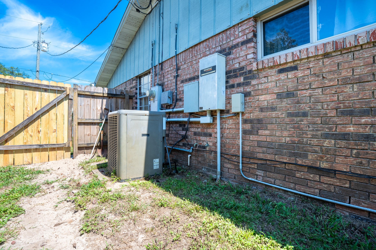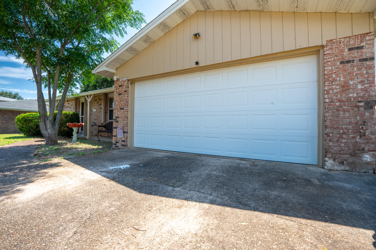Mary Esther, FL 32569
Property Inquiry
Contact Barbie Sneed about this property!
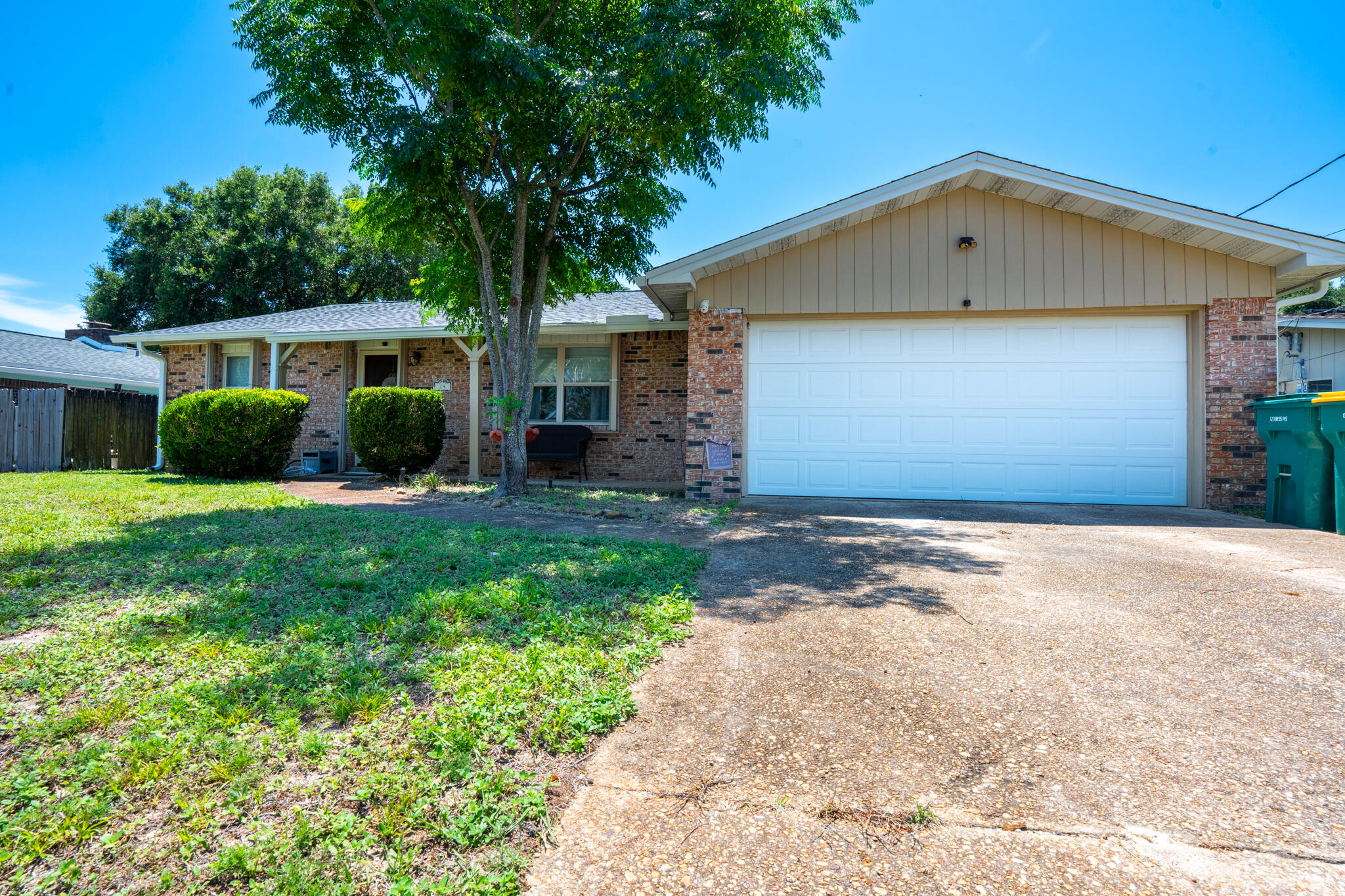
Property Details
This beautiful meticulously maintained 3-bedroom, 2-bathroom home offers the perfect blend of comfort and convenience. Nestled in the desirable Casa Loma neighborhood with no HOA, this all-brick home sits on a spacious lot with a fully fenced backyard--perfect for outdoor enjoyment or entertaining. Step inside to discover multiple living spaces, including both a den/living room and a separate family room with a charming wood-burning fireplace--perfect for relaxing or entertaining. The spacious kitchen features quartz countertops, stainless steel appliances, and plenty of cabinet space. Enjoy year-round comfort in the newly added Florida room (installed approx. 6 months ago) complete with its own split unit --an ideal space for a home office, hobby room, or extra lounge area. The primary suite offers a walk-in closet and private en-suite bath, while two additional bedrooms provide flexibility for guests or family. Additional highlights include a whole-house Generac generator, storm shutters on all windows, new hot water heater 2024, and new roof with gutters 2024. Conveniently located only minutes away from Hurlburt Field, local schools, shopping, dining, and the beautiful Emerald Coast beaches. Whether you're looking for your forever home or a smart investment, this home checks all the boxes!
All information is deemed reliable but not guaranteed. Buyer and buyer's agent to verify all information important to them.
| COUNTY | Okaloosa |
| SUBDIVISION | CASA LOMA S/D |
| PARCEL ID | 16-2S-25-0350-0006-0140 |
| TYPE | Detached Single Family |
| STYLE | Traditional |
| ACREAGE | 0 |
| LOT ACCESS | County Road,Paved Road |
| LOT SIZE | 125x75 |
| HOA INCLUDE | N/A |
| HOA FEE | N/A |
| UTILITIES | Electric,Gas - Natural,Private Well,Public Sewer,Public Water,TV Cable |
| PROJECT FACILITIES | N/A |
| ZONING | Resid Single Family |
| PARKING FEATURES | Garage Attached |
| APPLIANCES | Auto Garage Door Opn,Dishwasher,Disposal,Dryer,Smoke Detector,Stove/Oven Electric,Washer |
| ENERGY | AC - Central Elect,Ceiling Fans,Heat Cntrl Electric,Storm Doors,Water Heater - Gas |
| INTERIOR | Breakfast Bar,Fireplace,Floor Tile |
| EXTERIOR | Fenced Back Yard,Hurricane Shutters,Lawn Pump,Patio Enclosed,Sprinkler System |
| ROOM DIMENSIONS | Bedroom : 11 x 9 Bedroom : 10 x 10 Master Bedroom : 17 x 13 Living Room : 17 x 12 Kitchen : 10 x 7 |
Schools
Location & Map
From Fort Walton Beach, head West on Hwy 98 past the elementary school, second right after the traffic light at McDonalds, home is down towards the end on the left

